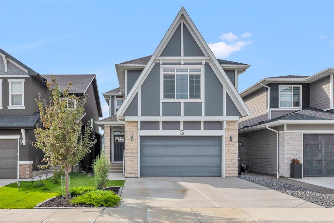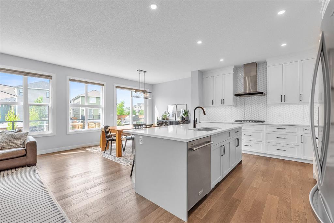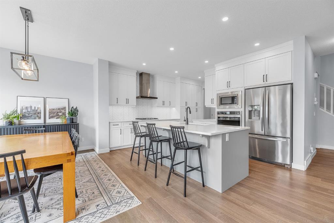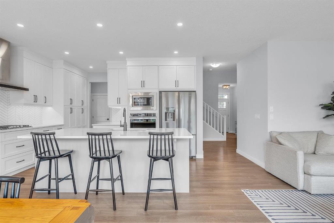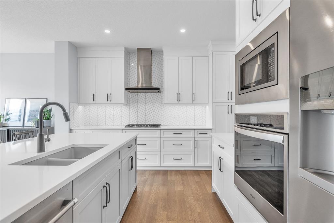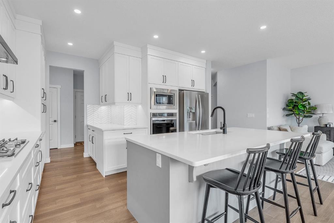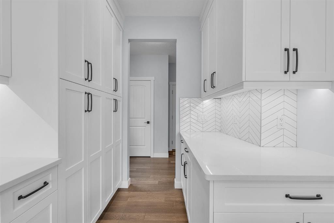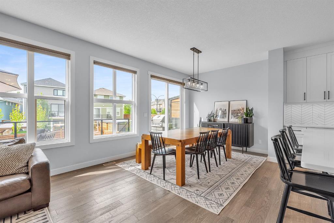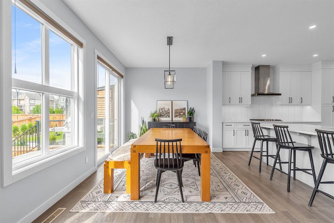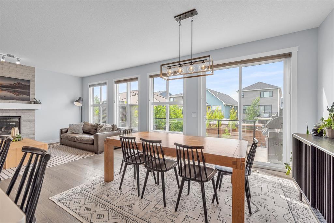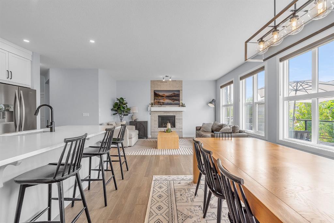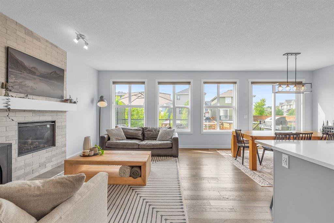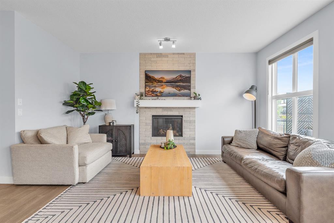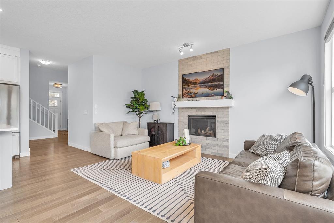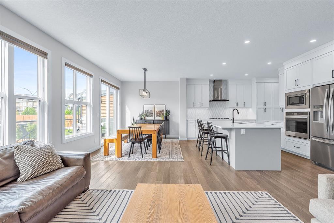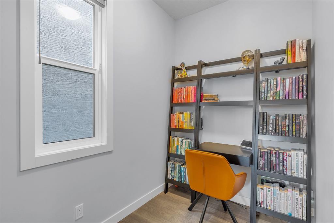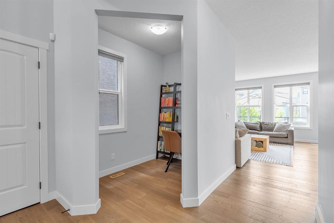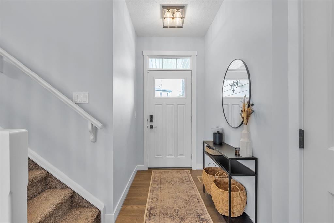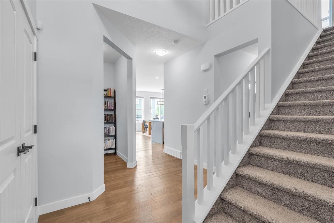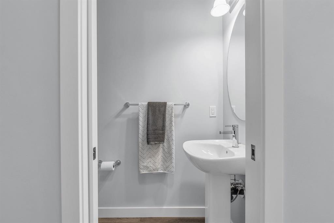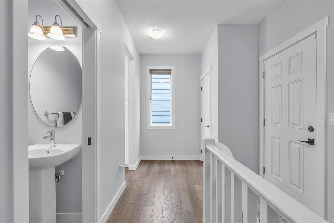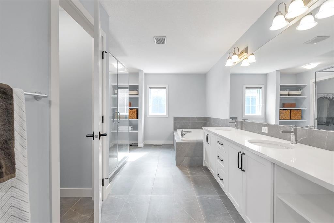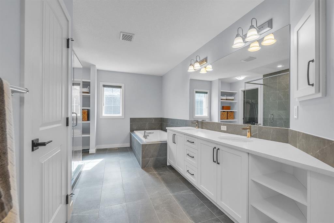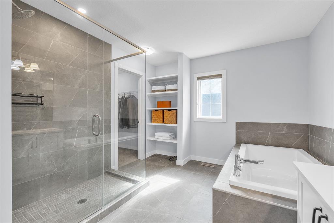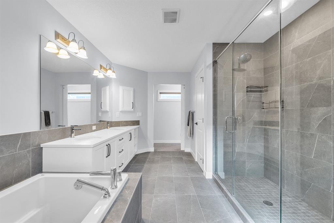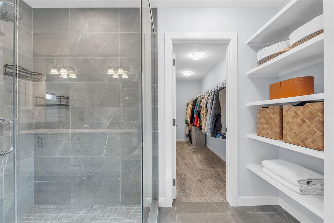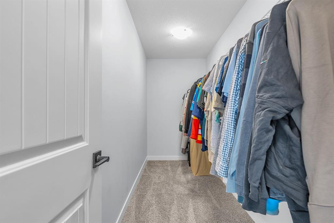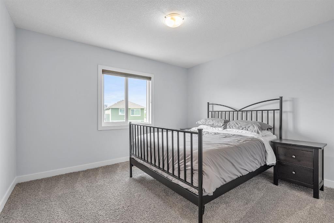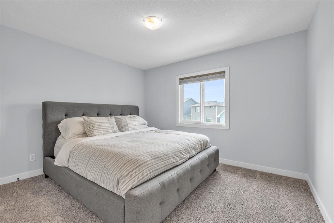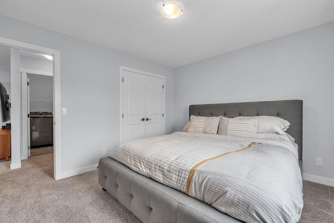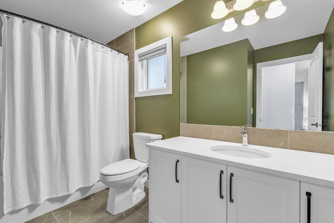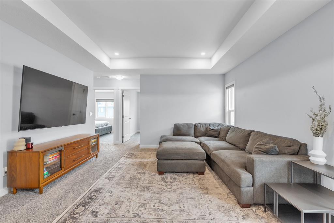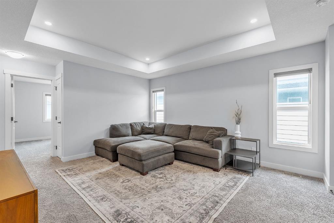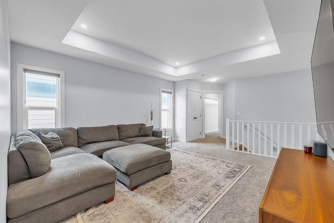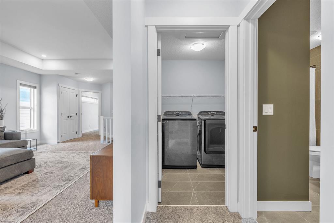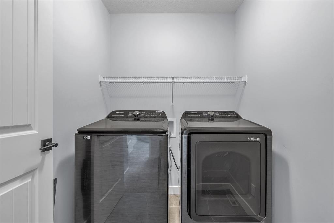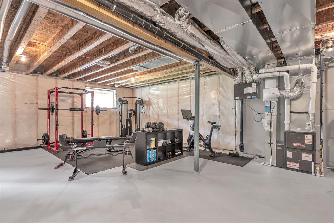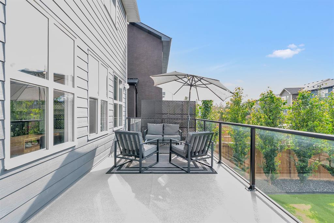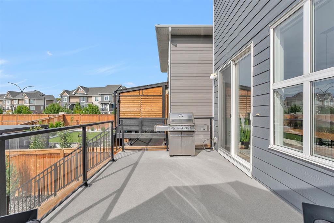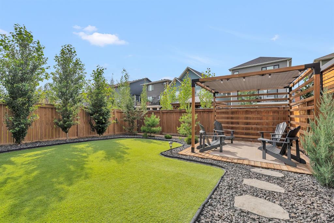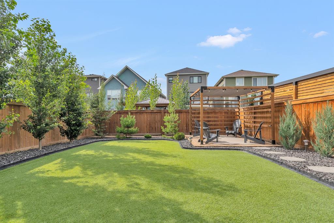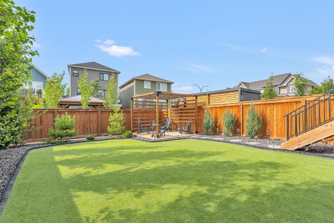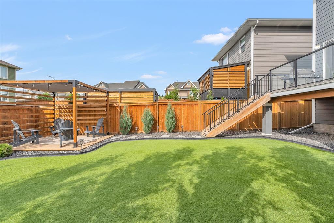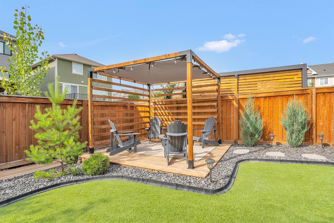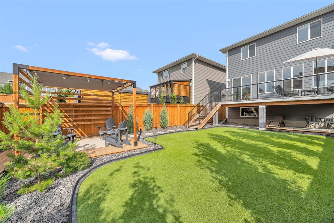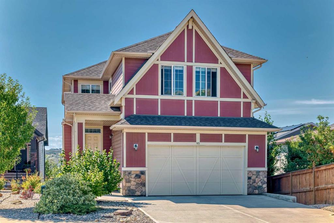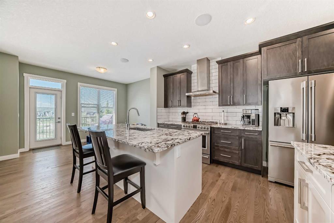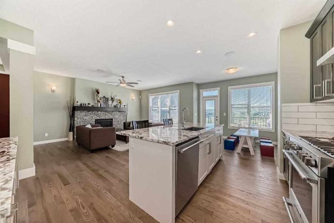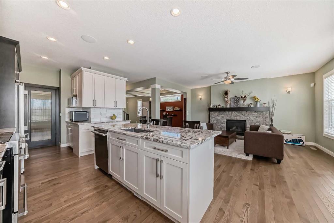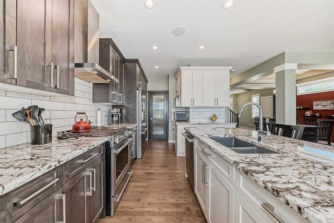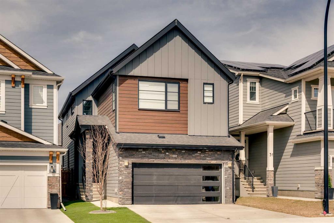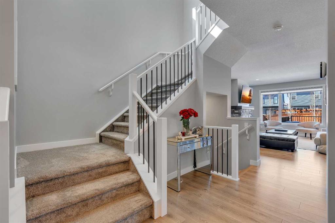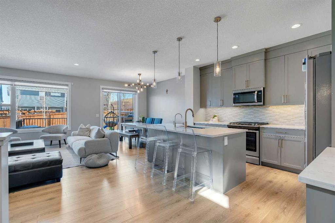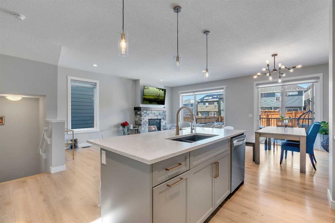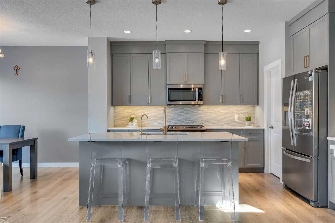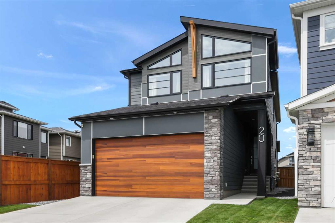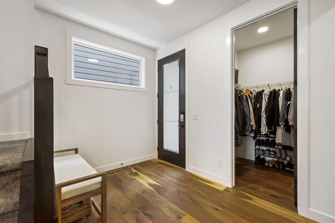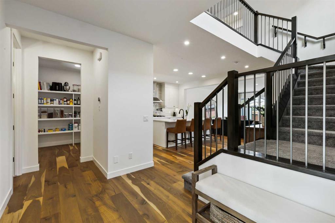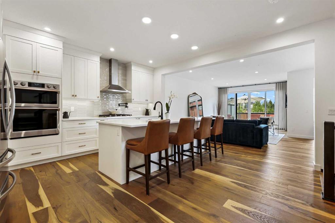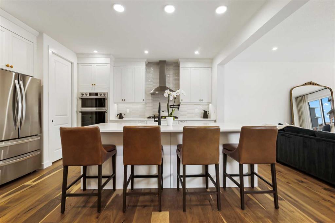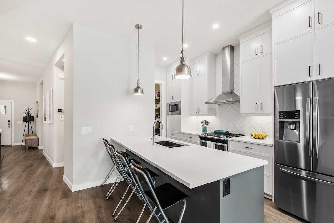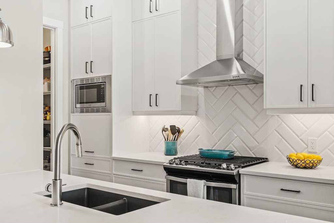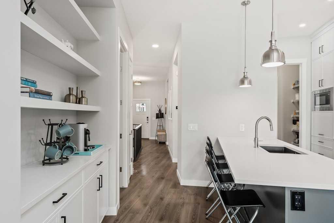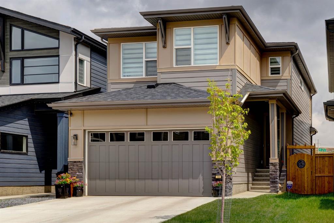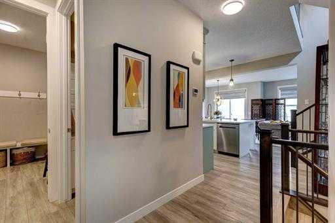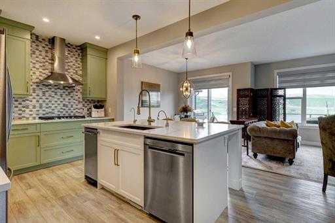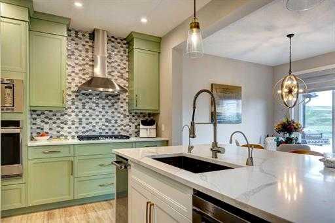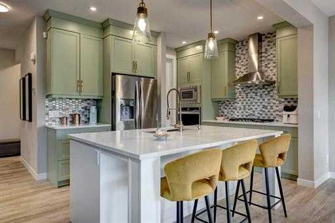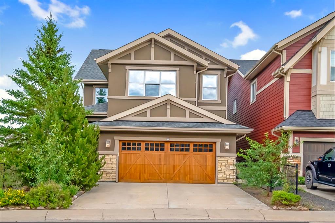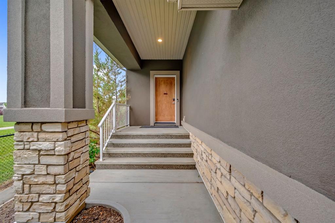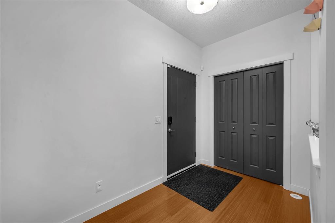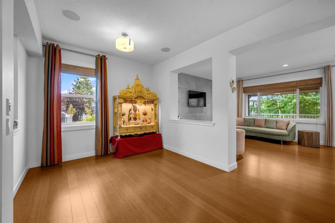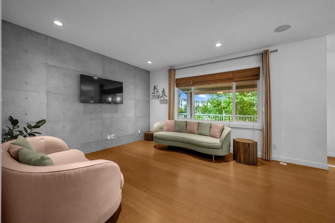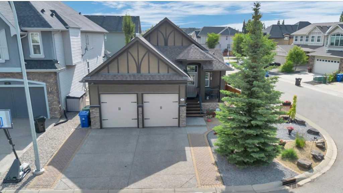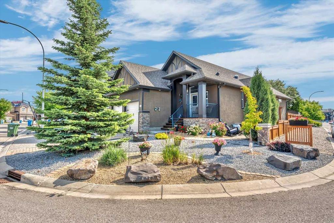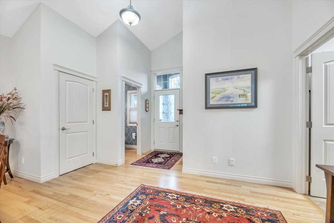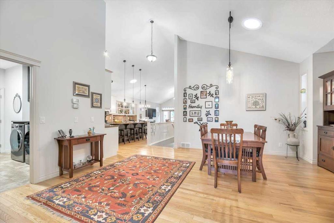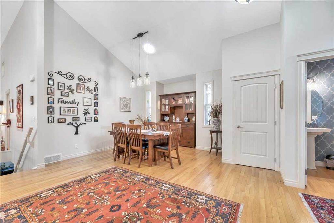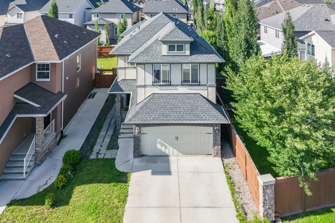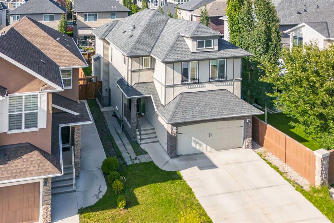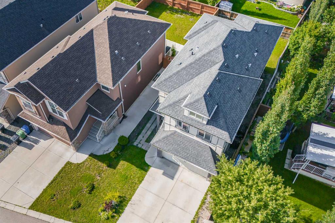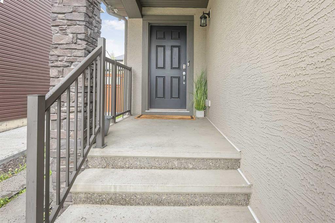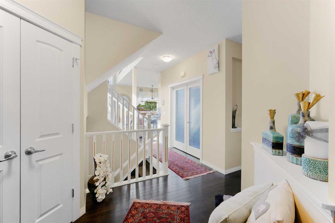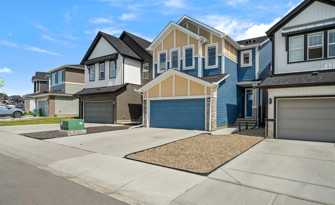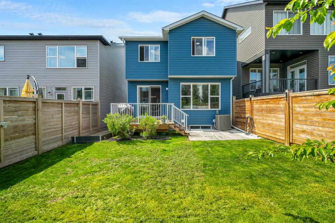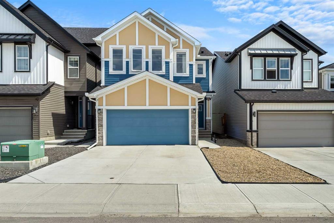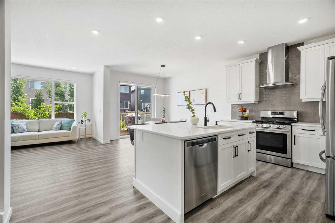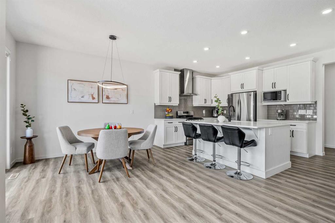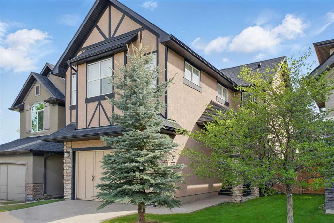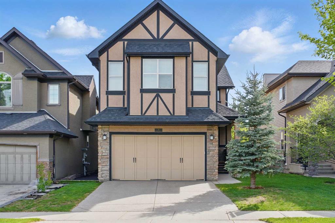13 Cranbrook Park SE
Calgary T3M 3B8
MLS® Number: A2244925
$ 859,900
3
BEDROOMS
2 + 1
BATHROOMS
2,282
SQUARE FEET
2021
YEAR BUILT
Welcome to this stunning home by Trico Homes, located in the prestigious community of Cranston Riverstone. This beautifully designed two-storey property offers exceptional living space with high-end upgrades and timeless finishes throughout. The main floor boasts 9-foot ceilings and rich hardwood flooring, creating a warm and inviting atmosphere. The open-concept layout includes a chef’s kitchen equipped with stainless steel appliances, including a built-in wall oven and microwave, elegant white quartz countertops, glacier white cabinetry, a walk-through pantry with custom built-ins, and a large island with and a flush eatng bar—perfect for entertaining. The spacious living room features a cozy gas fireplace, while the dining nook opens to a huge 26’ x 10’ deck with an upgraded glass railing through rear patio doors, ideal for indoor-outdoor living. An office with an attached bookcase/desk, and a stylish 2-piece bathroom complete the main level. Upstairs, you’ll find a generous central bonus room with coffered ceilings, a convenient laundry room, and three spacious bedrooms. The primary suite includes an oversized walk-in closet and a luxurious spa-like 5-piece ensuite with double sinks, quartz counters, a soaker tub, a separate shower, and a custom barn door for added charm. Enjoy your oversized walk-in closet. Two additional bedrooms and another 4 piece bathroom with matching quartz countertops complete the second floor. The bright, upgraded sunshine basement features three large windows, roughed-in plumbing, and a finished staircase—offering the perfect blank canvas for your future development. Additional highlights include an oversized double attached garage, upgraded stair railings, Hunter Douglas blinds throughout, central air conditioning, and a fully landscaped yard oasis with low-maintenance turf and a pergola. Don’t miss your opportunity to own this exceptional home in one of Calgary’s most sought-after communities!
| COMMUNITY | Cranston |
| PROPERTY TYPE | Detached |
| BUILDING TYPE | House |
| STYLE | 2 Storey |
| YEAR BUILT | 2021 |
| SQUARE FOOTAGE | 2,282 |
| BEDROOMS | 3 |
| BATHROOMS | 3.00 |
| BASEMENT | Full, Unfinished |
| AMENITIES | |
| APPLIANCES | Built-In Oven, Central Air Conditioner, Dishwasher, Dryer, Electric Cooktop, Garage Control(s), Range Hood, Refrigerator, Washer |
| COOLING | Central Air |
| FIREPLACE | Gas |
| FLOORING | Carpet, Ceramic Tile, Hardwood |
| HEATING | Forced Air |
| LAUNDRY | Laundry Room, Upper Level |
| LOT FEATURES | Back Yard, Front Yard, Landscaped, Lawn, Level, Low Maintenance Landscape, Treed |
| PARKING | Double Garage Attached |
| RESTRICTIONS | None Known |
| ROOF | Asphalt Shingle |
| TITLE | Fee Simple |
| BROKER | CIR Realty |
| ROOMS | DIMENSIONS (m) | LEVEL |
|---|---|---|
| Living Room | 15`10" x 11`3" | Main |
| Dining Room | 12`3" x 9`3" | Main |
| 2pc Bathroom | 6`10" x 2`8" | Main |
| Kitchen | 14`9" x 11`3" | Main |
| Office | 7`9" x 5`7" | Main |
| Bedroom - Primary | 14`11" x 12`11" | Upper |
| 5pc Ensuite bath | 15`11" x 7`3" | Upper |
| Walk-In Closet | 12`11" x 4`7" | Upper |
| Bedroom | 13`2" x 10`11" | Upper |
| Bedroom | 12`3" x 10`11" | Upper |
| 4pc Bathroom | 10`9" x 4`10" | Upper |
| Laundry | 6`9" x 5`7" | Upper |
| Bonus Room | 15`1" x 13`8" | Upper |

