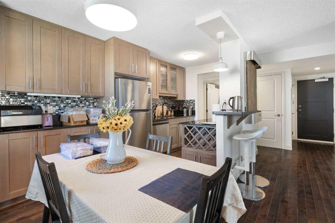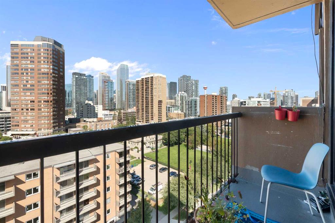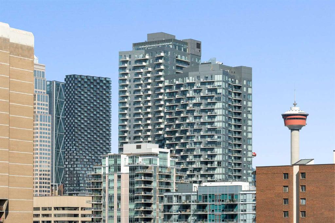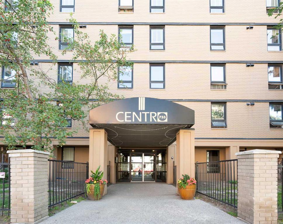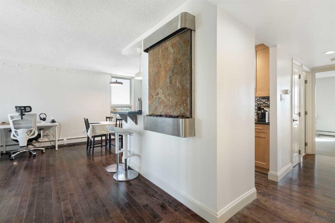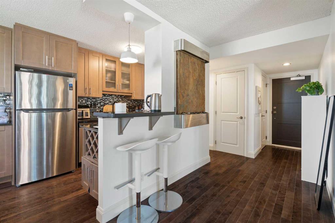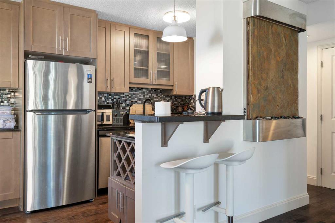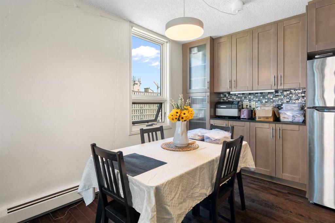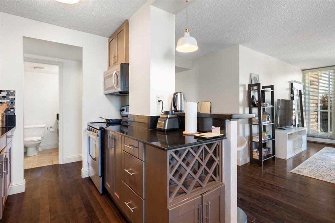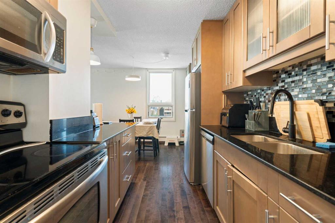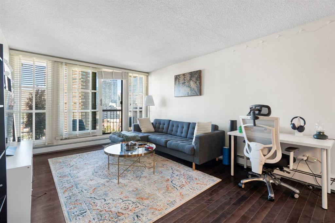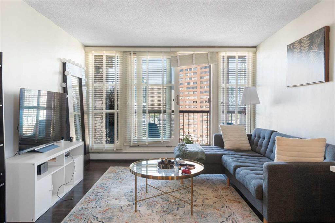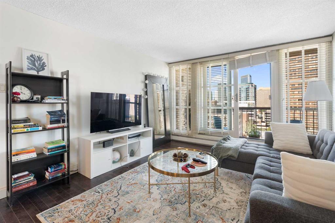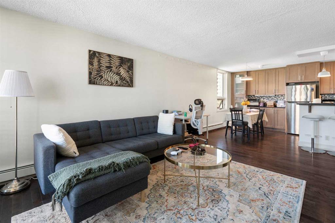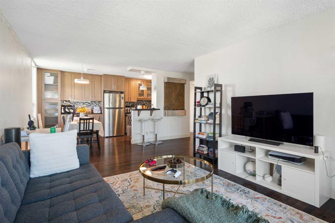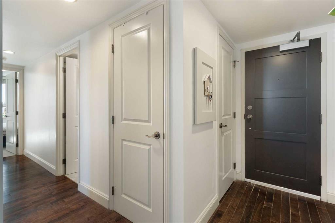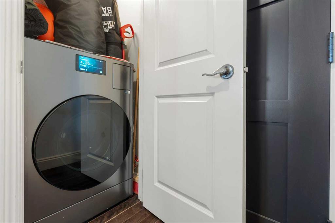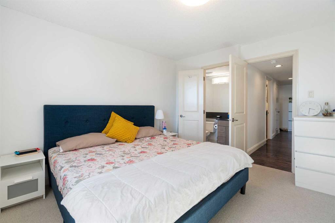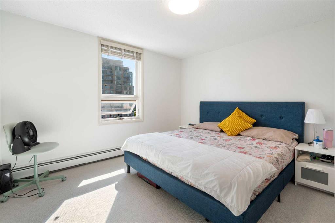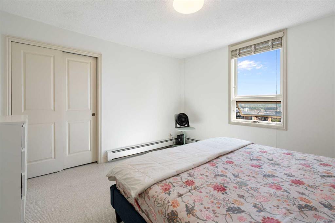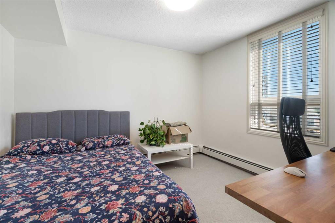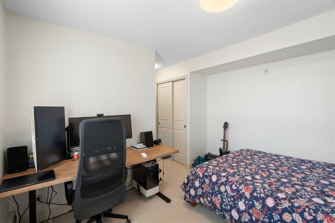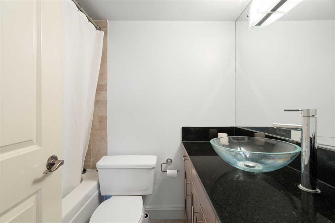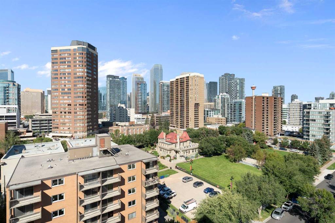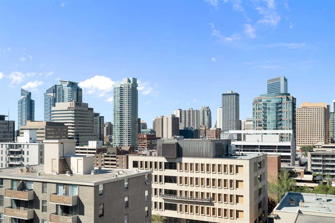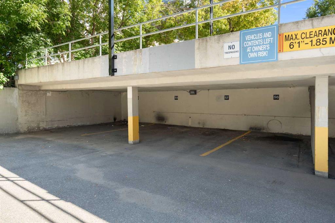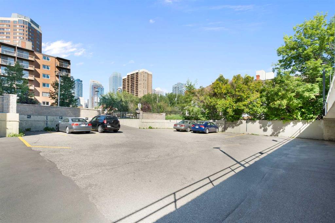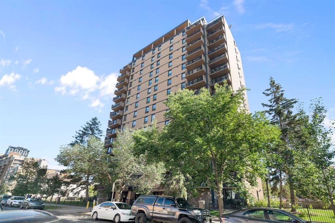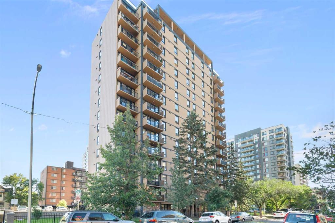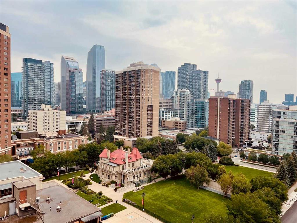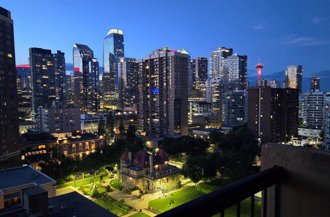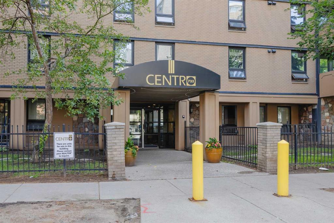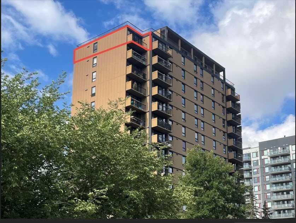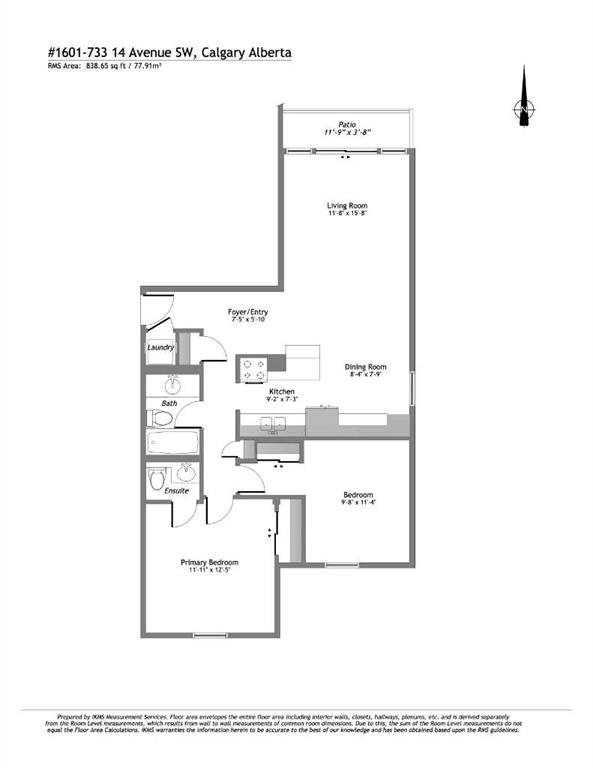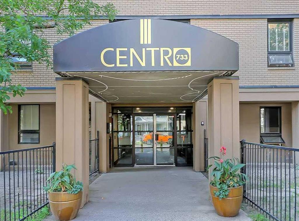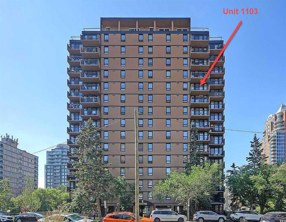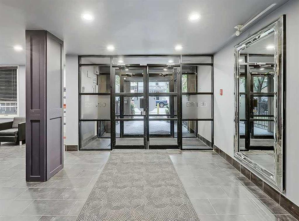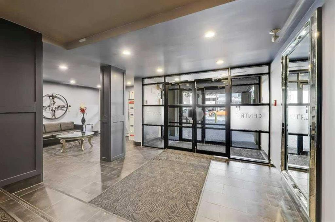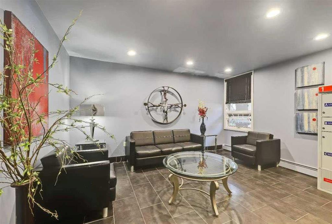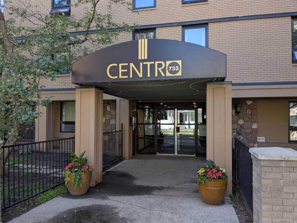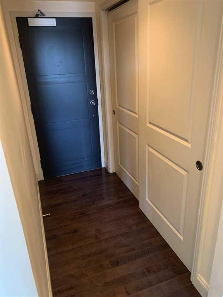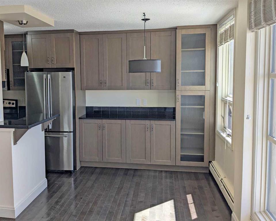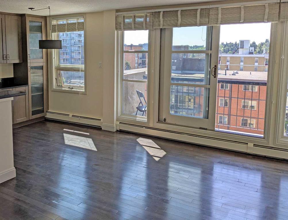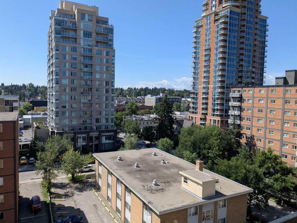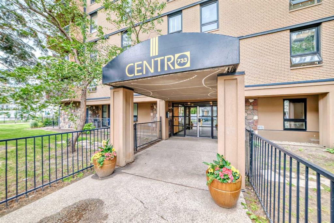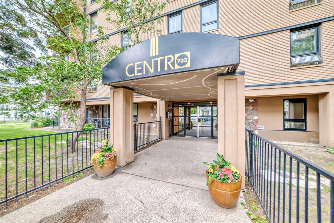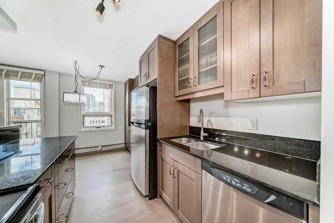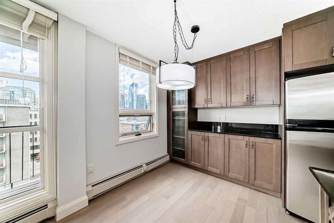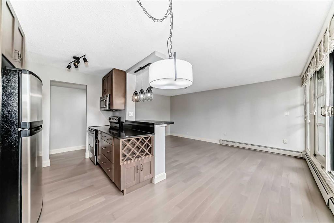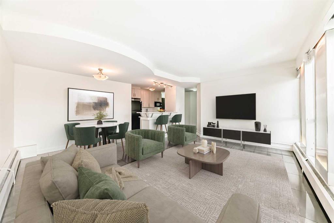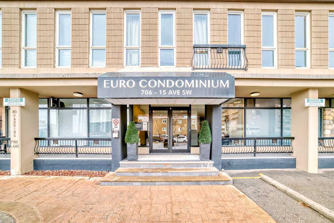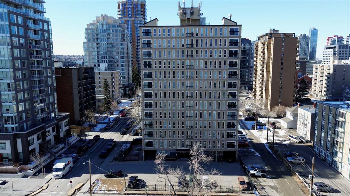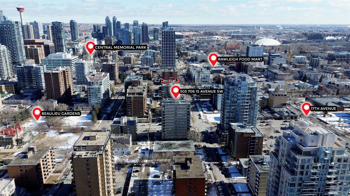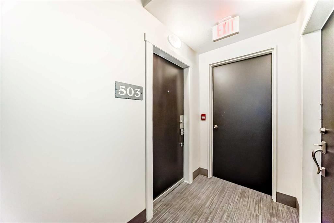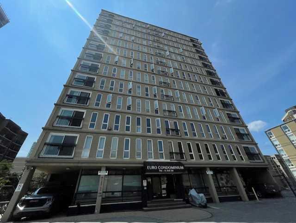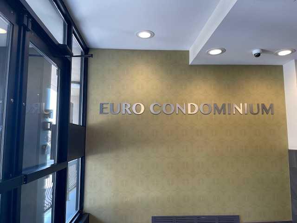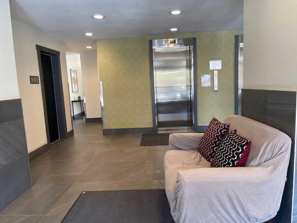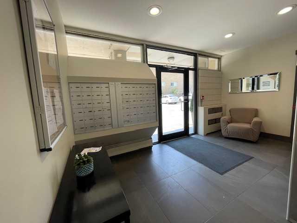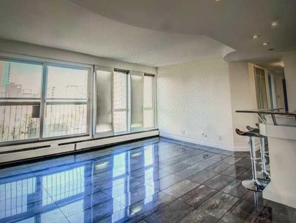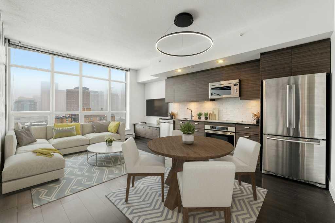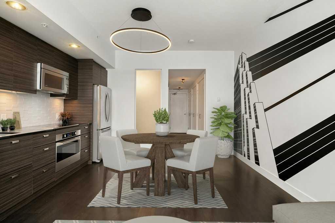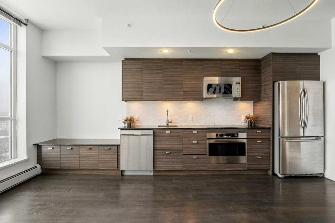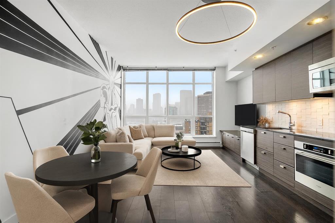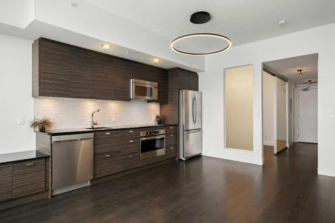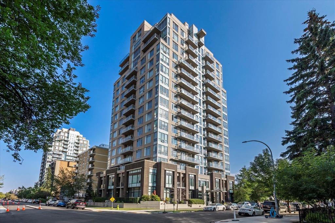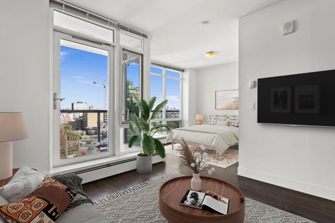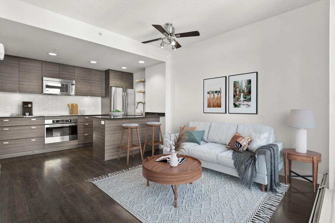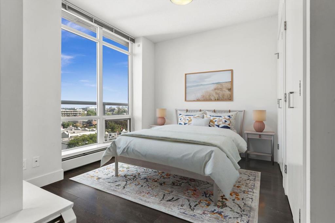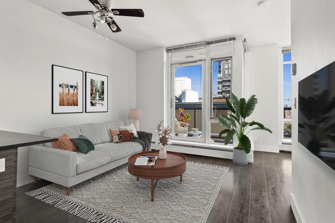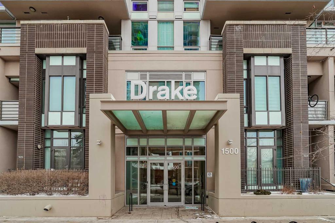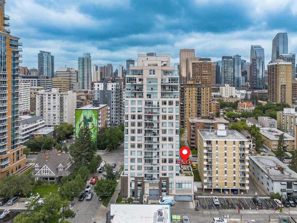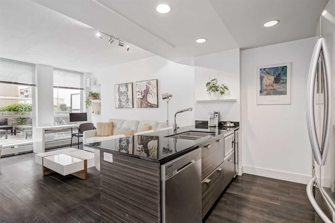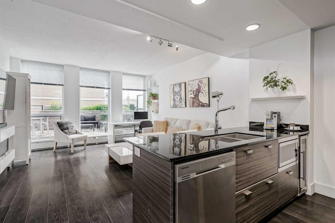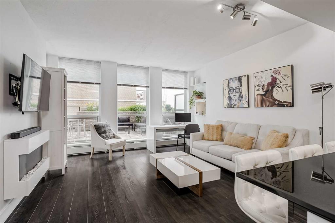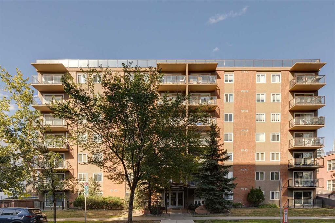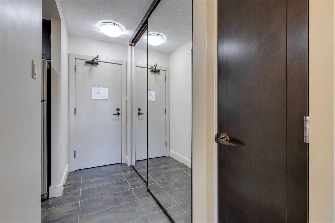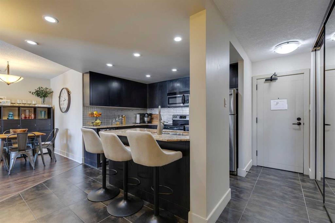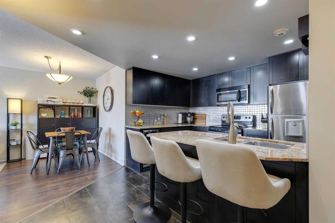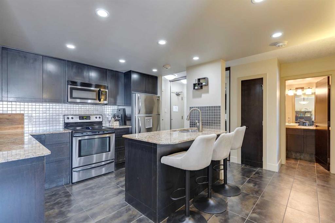1201, 733 14 Avenue SW
Calgary T2R 0N3
MLS® Number: A2252283
$ 298,000
2
BEDROOMS
1 + 1
BATHROOMS
845
SQUARE FEET
1967
YEAR BUILT
HIGHLIGHTS: 2 Bed | 1.5 Bath | Corner Unit | South-Facing Windows | City Views | Granite Counters | Stainless Steel Appliances | In-Suite Laundry | Parking + Storage | Built-In Waterfall Feature... WRITEUP: Welcome to Centro 733! This 12th floor corner unit offers stunning city views and south-facing bedroom windows that provide natural light throughout the day. The unit includes 2 bedrooms and 1.5 bathrooms. The kitchen has granite countertops, stainless steel appliances, and a dining area that flows into the living room. A unique waterfall feature is built into the main living space, providing both character ambiance and added humidity. The home is also equipped with a high-end washer/dryer combo unit, less than a year old, designed for condo living. Hardwood floors, large windows, lots of cabinet storage and a breakfast bar. Finally this unit also comes with a parking stall and additional storage space. Building amenities include a fitness center, media room, and bike storage, with condo fees covering all utilities, including electricity. Located within walking distance to shops, restaurants, and public transit, this condo offers a central and practical lifestyle in the heart of the city.
| COMMUNITY | Beltline |
| PROPERTY TYPE | Apartment |
| BUILDING TYPE | High Rise (5+ stories) |
| STYLE | Single Level Unit |
| YEAR BUILT | 1967 |
| SQUARE FOOTAGE | 845 |
| BEDROOMS | 2 |
| BATHROOMS | 2.00 |
| BASEMENT | |
| AMENITIES | |
| APPLIANCES | Dishwasher, Electric Oven, Microwave Hood Fan, Refrigerator, Washer/Dryer |
| COOLING | None |
| FIREPLACE | N/A |
| FLOORING | Carpet, Hardwood |
| HEATING | Baseboard, Natural Gas |
| LAUNDRY | In Unit |
| LOT FEATURES | |
| PARKING | Covered, Stall |
| RESTRICTIONS | None Known |
| ROOF | |
| TITLE | Fee Simple |
| BROKER | eXp Realty |
| ROOMS | DIMENSIONS (m) | LEVEL |
|---|---|---|
| 2pc Ensuite bath | 5`1" x 3`6" | Main |
| 4pc Bathroom | 5`1" x 7`0" | Main |
| Bedroom | 15`9" x 11`3" | Main |
| Kitchen | 15`9" x 7`5" | Main |
| Living Room | 11`9" x 19`0" | Main |
| Bedroom - Primary | 12`3" x 12`7" | Main |

