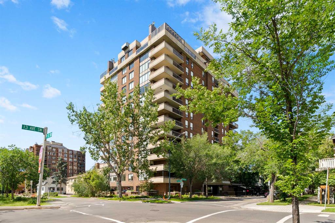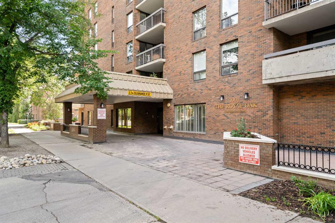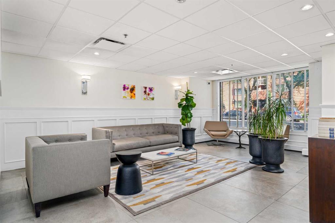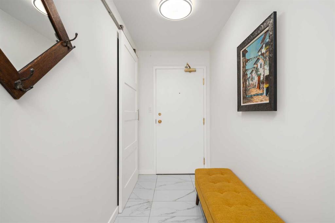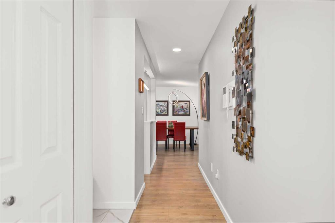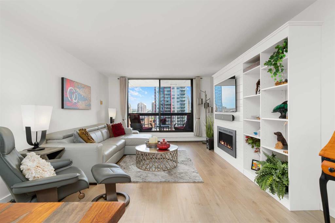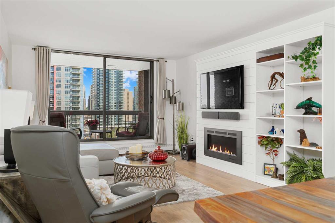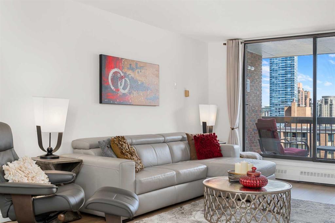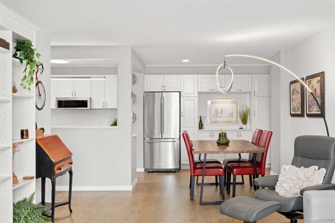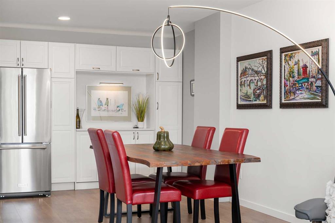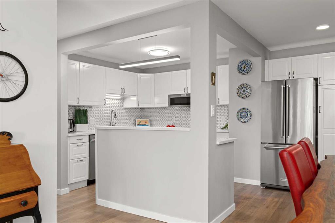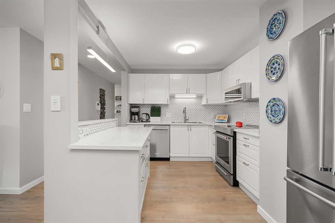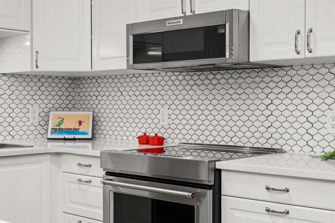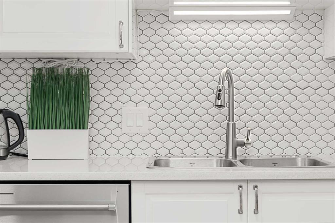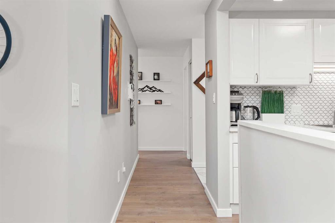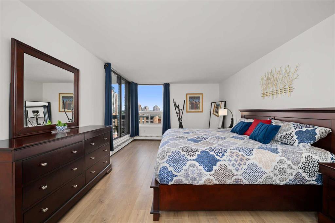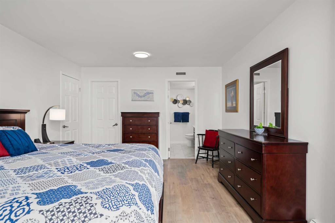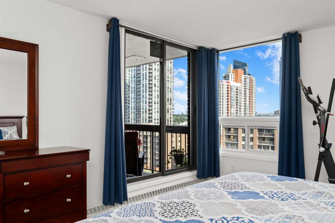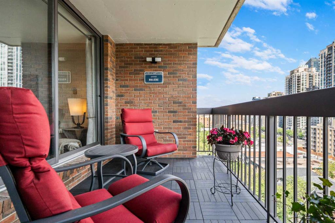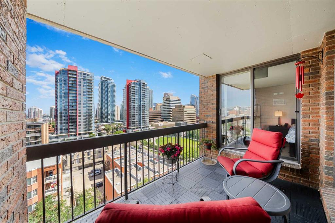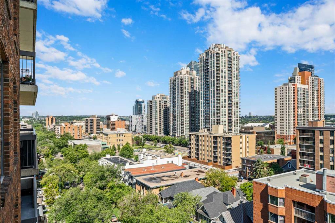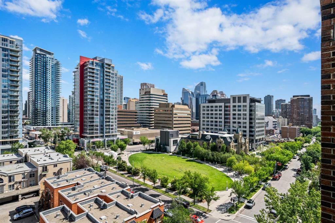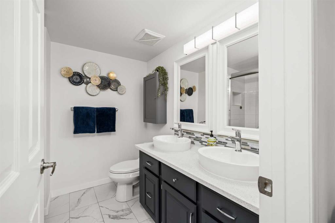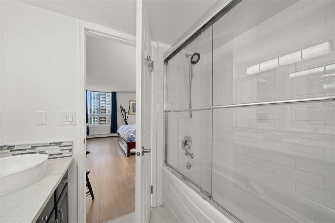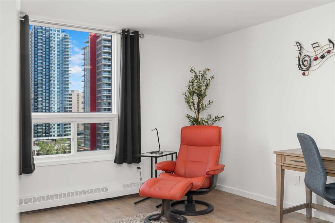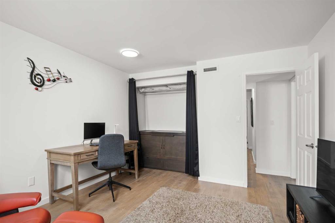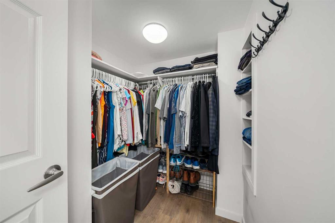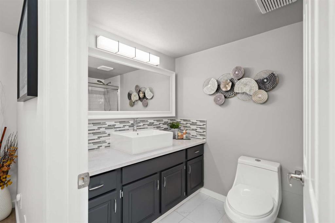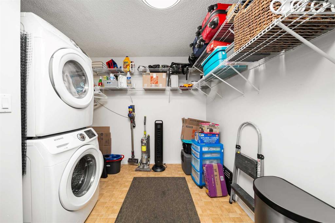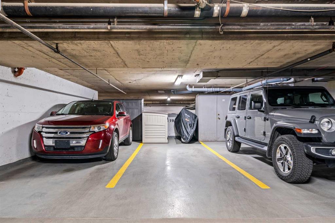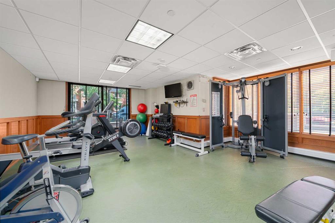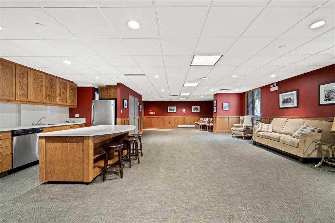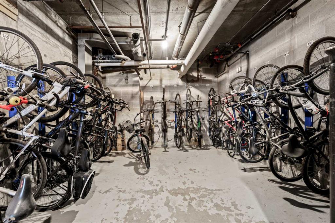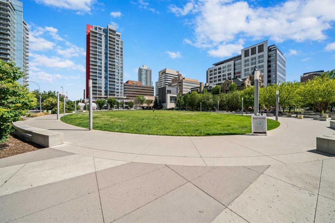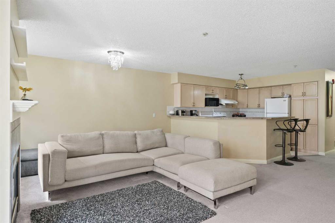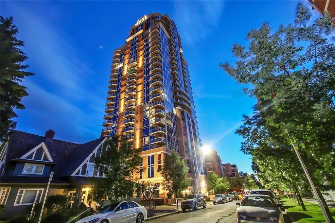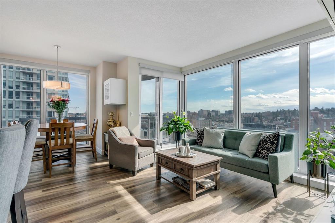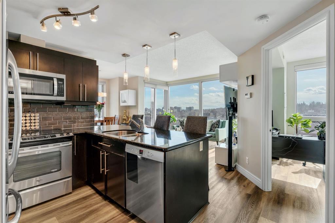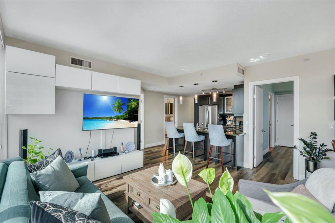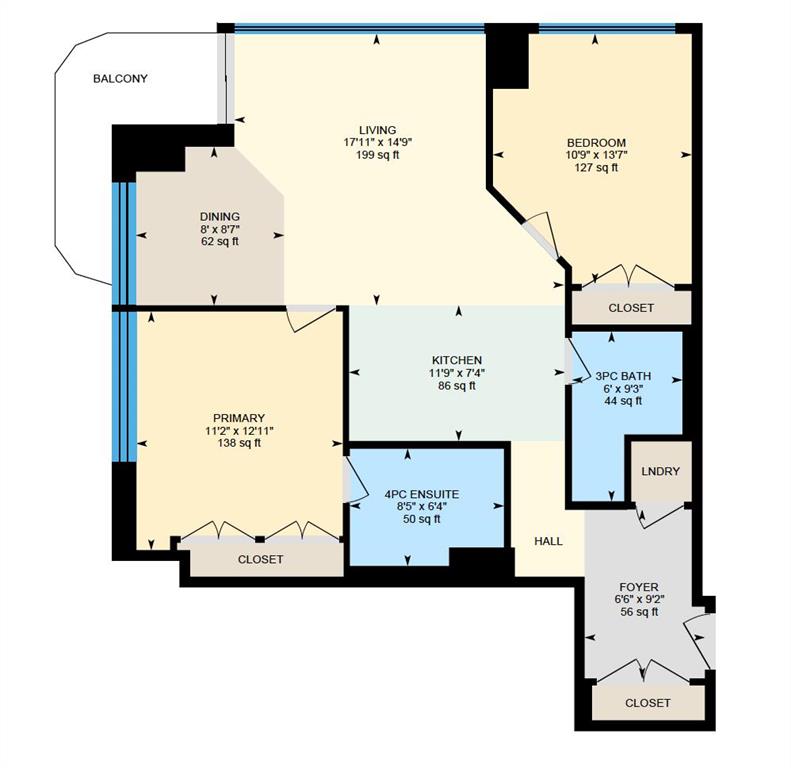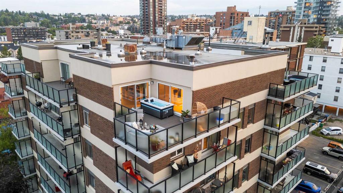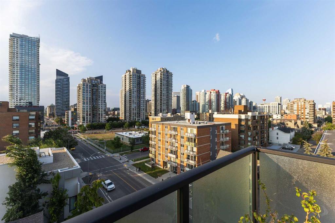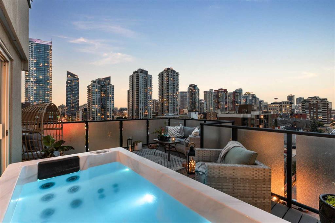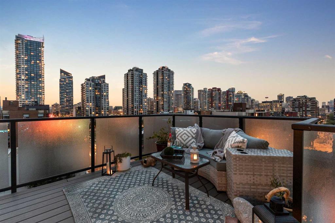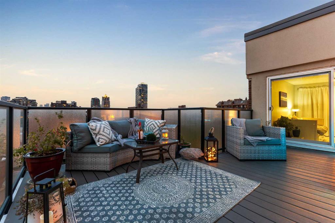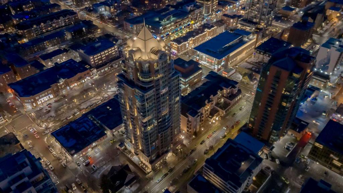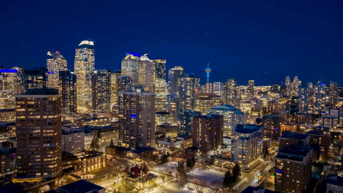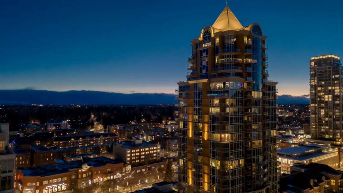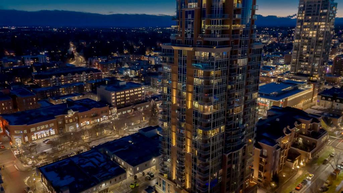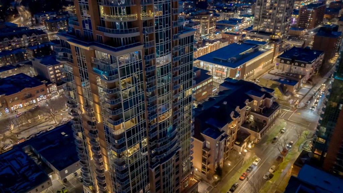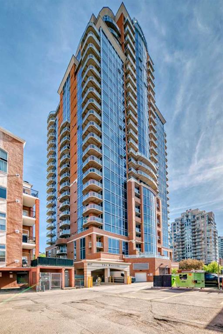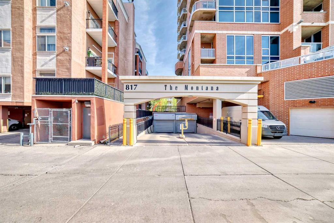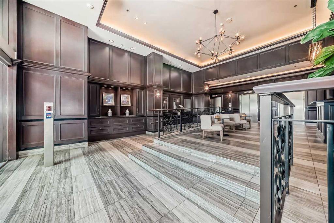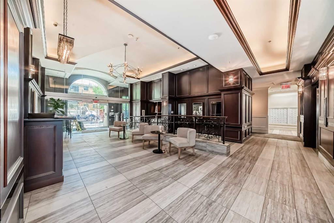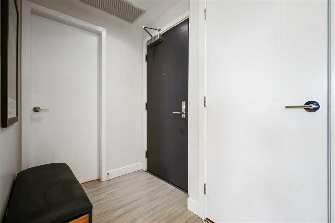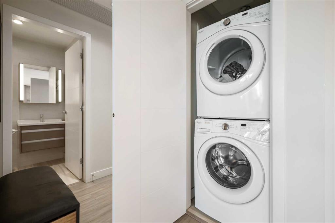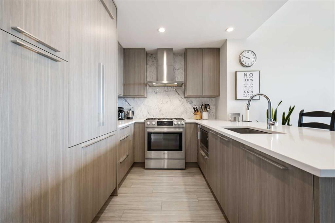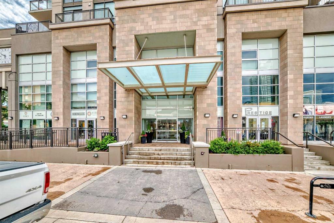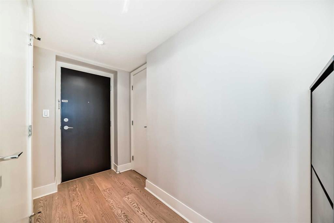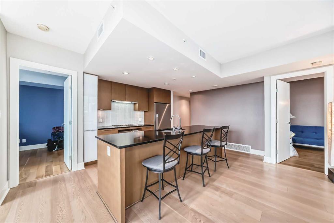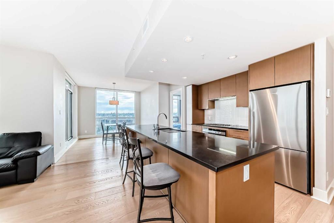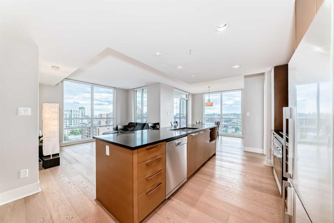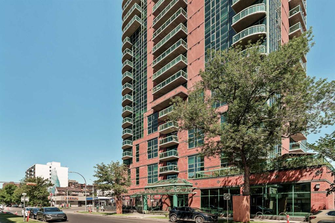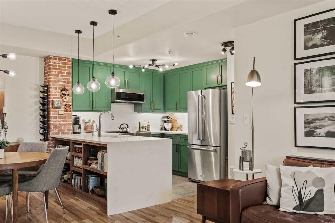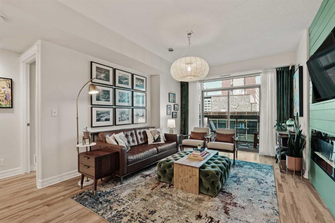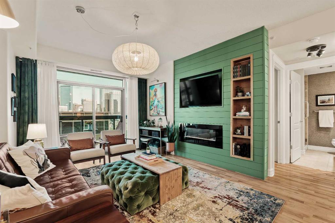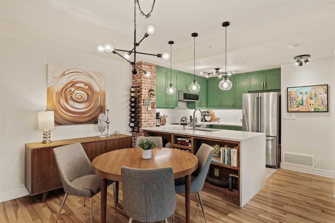1140, 1001 13 Avenue SW
Calgary T2R 0L5
MLS® Number: A2238096
$ 519,900
2
BEDROOMS
2 + 0
BATHROOMS
1,296
SQUARE FEET
1981
YEAR BUILT
Discover an unparalleled opportunity to own a spacious 1,296 sq ft, fully renovated 2-bedroom, 2-bathroom condo on the 11th floor of The Royal Oak, of a premier Beltline building, listed at $519,900. Perfect for urban professionals, downsizers, or savvy investors, this move-in-ready masterpiece blends modern luxury with practical elegance in one of Calgary’s most sought-after neighborhoods. Step into a bright, open-concept living space featuring a stunning quartz kitchen with new KitchenAid appliances backed by extended warranties, a sleek backsplash, and plank flooring and ceramic throughout. The airy layout is enhanced by freshly painted walls, new doors and hardware, and the removal of dated popcorn ceilings, creating a contemporary aesthetic. Unwind by the built-in wall unit with an electric fireplace and TV mount, or step onto the cozy balcony with raised tile flooring to enjoy serene city views. Air conditioning ensures year-round comfort, while the in-unit storage and laundry, paired with a rare oversized parking stall and dedicated storage container, offer unmatched convenience in urban living. Nestled on a quiet street just steps from 17th Avenue’s vibrant dining, shopping, and nightlife, and within walking distance to the C-Train (free zone), parks, and bike paths, this condo delivers the perfect balance of urban energy and tranquility. The well-managed, mostly owner-occupied building fosters pride and peace, with exceptional maintenance and a suite of amenities including bike storage, a soon-to-be-upgraded fitness room, a social room for gatherings, and a guest suite for visiting family or friends. Unlike smaller or less renovated condos in the Beltline—such as units at 902 sq ft or 1,193 sq ft in nearby buildings—this 1,296 sq ft gem stands out with its generous size, owner-upgraded features like new windows and water shutoffs, and premium parking/storage, making it a rare find in Calgary’s competitive market. Whether you’re seeking a stylish urban home, a low-maintenance retreat, or a high-value investment with strong tenant appeal, this condo checks every box. Don’t miss your chance to own a standout property in the heart of the Beltline, where demand is soaring—book your showing today to experience this exceptional home and secure it before it’s gone!
| COMMUNITY | Beltline |
| PROPERTY TYPE | Apartment |
| BUILDING TYPE | High Rise (5+ stories) |
| STYLE | Single Level Unit |
| YEAR BUILT | 1981 |
| SQUARE FOOTAGE | 1,296 |
| BEDROOMS | 2 |
| BATHROOMS | 2.00 |
| BASEMENT | |
| AMENITIES | |
| APPLIANCES | Dishwasher, Dryer, Microwave, Refrigerator, Stove(s), Washer, Window Coverings |
| COOLING | Central Air |
| FIREPLACE | Electric |
| FLOORING | Ceramic Tile, Vinyl Plank |
| HEATING | Baseboard, Natural Gas |
| LAUNDRY | In Unit, Laundry Room |
| LOT FEATURES | |
| PARKING | Parkade, Titled, Underground |
| RESTRICTIONS | Pet Restrictions or Board approval Required |
| ROOF | Tar/Gravel |
| TITLE | Fee Simple |
| BROKER | RE/MAX Realty Professionals |
| ROOMS | DIMENSIONS (m) | LEVEL |
|---|---|---|
| Living Room | 17`6" x 12`5" | Main |
| Kitchen | 9`8" x 8`7" | Main |
| Dining Room | 14`1" x 12`7" | Main |
| Foyer | 9`0" x 4`6" | Main |
| Laundry | 9`6" x 9`1" | Main |
| Furnace/Utility Room | 2`10" x 1`9" | Main |
| 3pc Bathroom | 8`11" x 5`11" | Main |
| Bedroom | 13`2" x 11`8" | Main |
| Bedroom - Primary | 18`5" x 11`10" | Main |
| 5pc Ensuite bath | 7`5" x 7`5" | Main |
| Walk-In Closet | 7`5" x 6`2" | Main |

