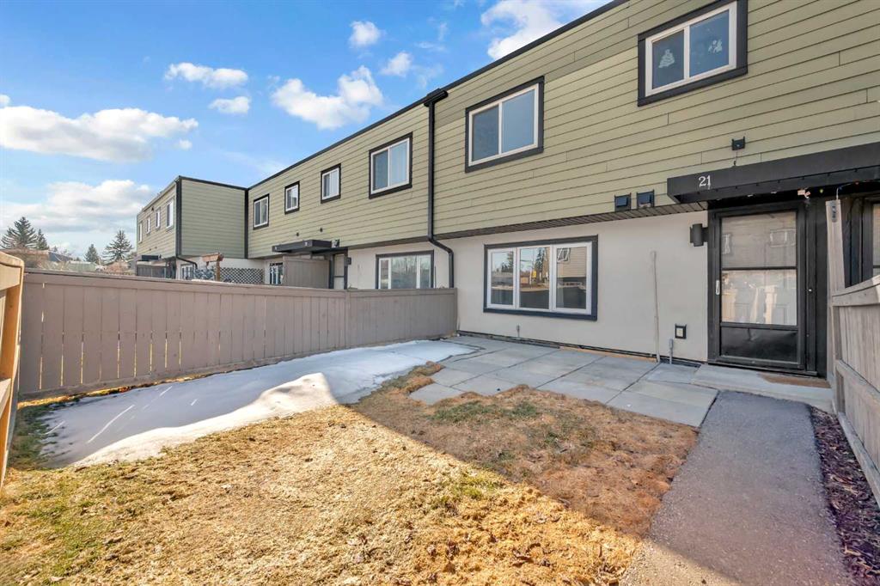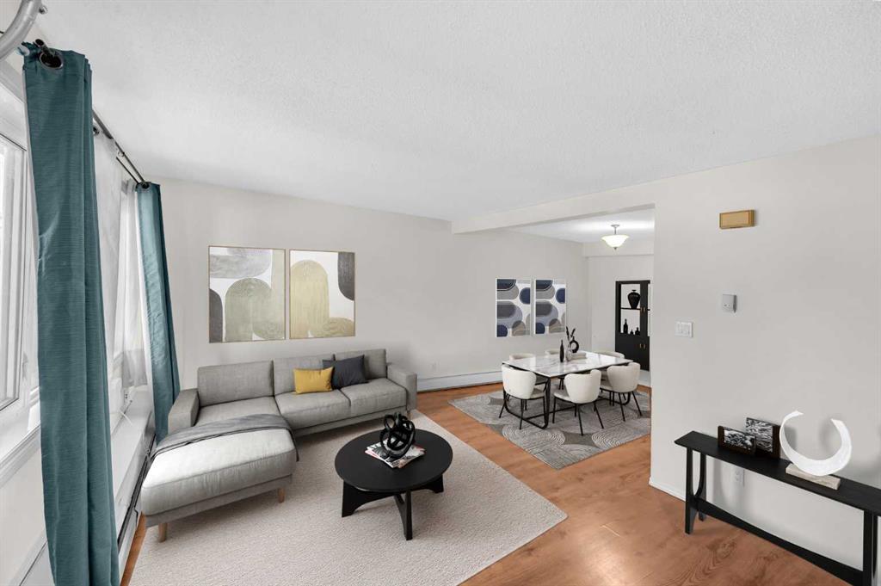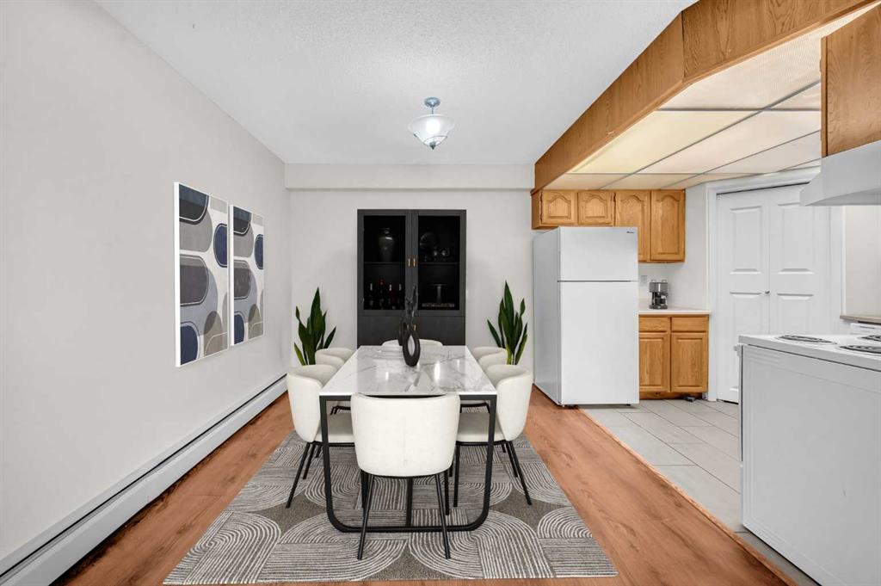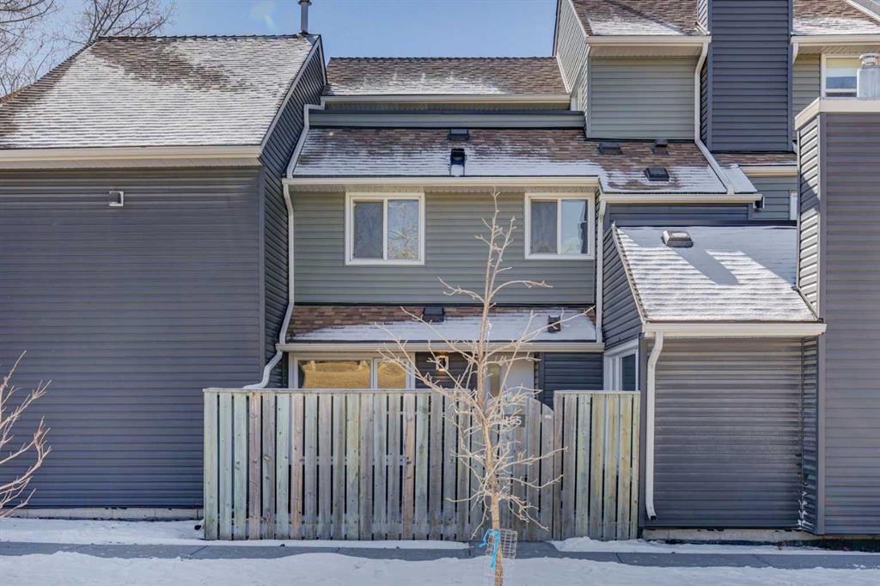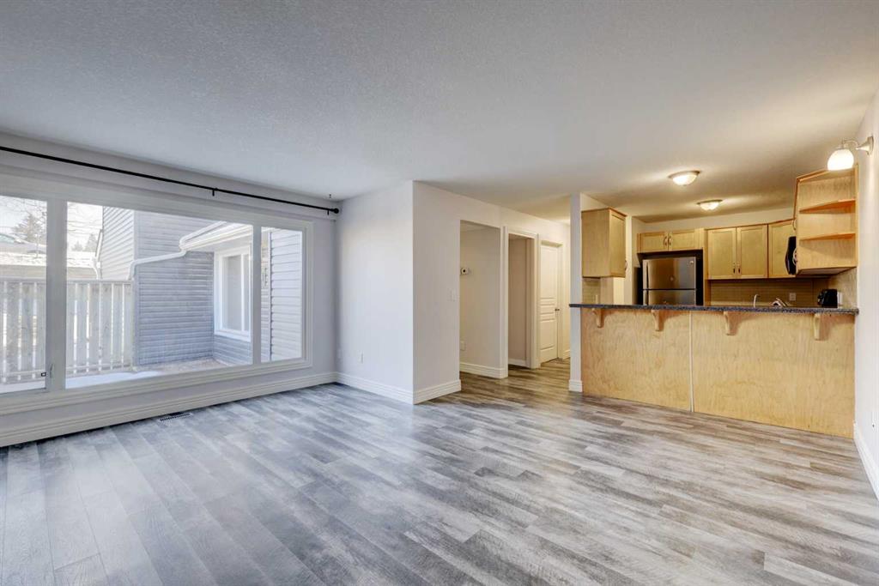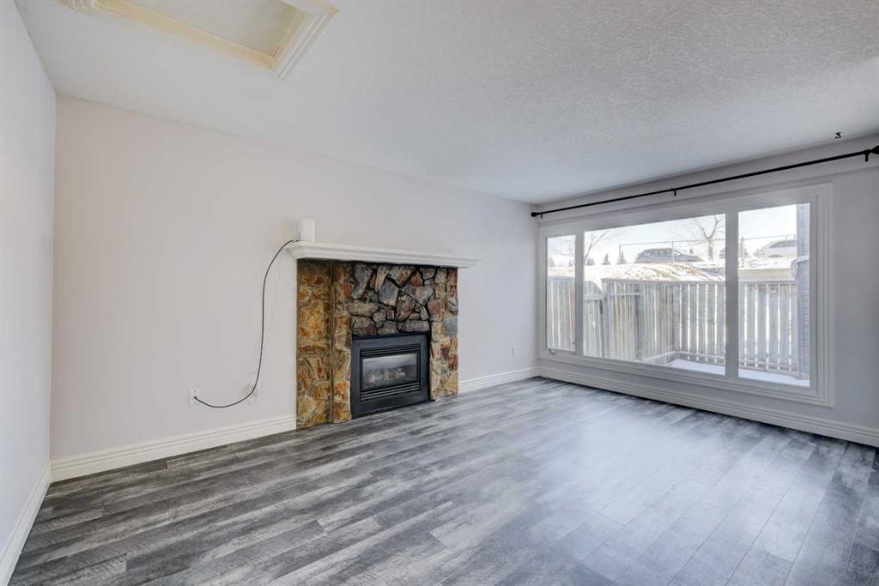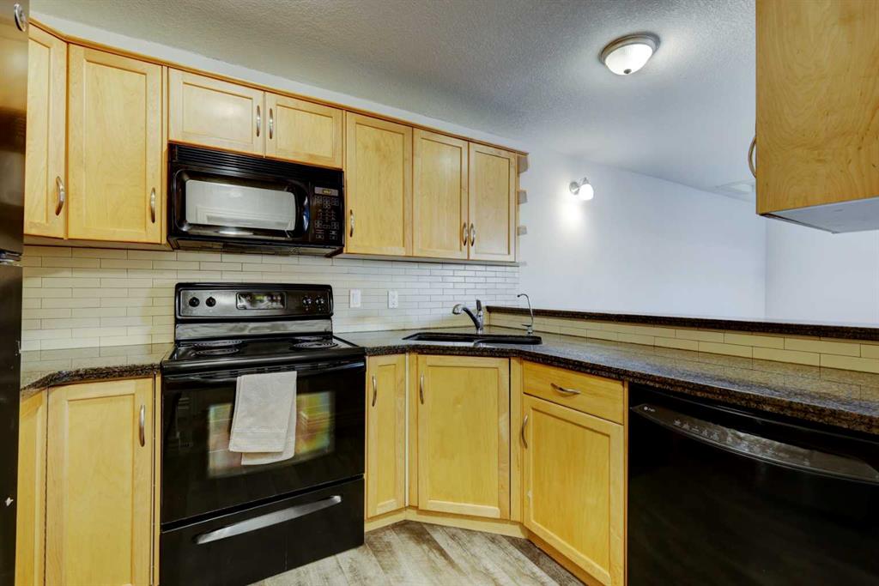113, 3809 45 Street SW
Calgary T3E 3H4
MLS® Number: A2204600
$ 299,000
2
BEDROOMS
1 + 0
BATHROOMS
938
SQUARE FEET
1971
YEAR BUILT
Welcome to Regent Gardens – Your Ideal Home Awaits! Step into this stunning corner unit at Regent Gardens, where modern comfort meets exceptional convenience. This spacious residence features two generously-sized bedrooms and a chic open-concept living and dining area, perfect for both relaxation and entertaining. A large window in the living room bathes the space in natural light, enhancing its inviting and airy atmosphere. Enjoy the luxury of an expansive yard and a south-facing wooden deck, ideal for outdoor gatherings or quiet moments in the sun. The prime location offers unparalleled convenience with close proximity to Mount Royal University, public transit, top-rated schools, and the bustling West Hills Shopping Centre. Plus, with a beautiful park next door, easy access to the majestic mountains, and just a 15-minute drive to downtown, this home is perfectly positioned for a vibrant lifestyle. Whether you’re a first-time buyer or an astute investor, this property is a fantastic opportunity. Explore the potential of maintaining it as a rental—this gem won’t stay on the market long. Seize the moment and make Regent Gardens your new address today!
| COMMUNITY | Glenbrook |
| PROPERTY TYPE | Row/Townhouse |
| BUILDING TYPE | Five Plus |
| STYLE | 2 Storey |
| YEAR BUILT | 1971 |
| SQUARE FOOTAGE | 938 |
| BEDROOMS | 2 |
| BATHROOMS | 1.00 |
| BASEMENT | None |
| AMENITIES | |
| APPLIANCES | Dishwasher, Dryer, Electric Stove, Microwave Hood Fan, Refrigerator, Washer |
| COOLING | None |
| FIREPLACE | N/A |
| FLOORING | Ceramic Tile, Laminate |
| HEATING | Baseboard |
| LAUNDRY | In Unit, Upper Level |
| LOT FEATURES | Corner Lot |
| PARKING | Stall |
| RESTRICTIONS | Easement Registered On Title, Utility Right Of Way |
| ROOF | Flat, Tar/Gravel |
| TITLE | Fee Simple |
| BROKER | RE/MAX Complete Realty |
| ROOMS | DIMENSIONS (m) | LEVEL |
|---|---|---|
| Dining Room | 8`5" x 10`0" | Main |
| Kitchen | 9`4" x 9`10" | Main |
| Living Room | 14`7" x 11`10" | Main |
| 4pc Bathroom | 4`11" x 7`0" | Second |
| Bedroom | 11`4" x 12`0" | Second |
| Laundry | 8`11" x 8`6" | Second |
| Bedroom - Primary | 12`8" x 10`3" | Second |

































