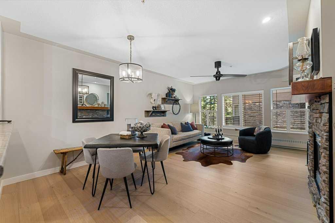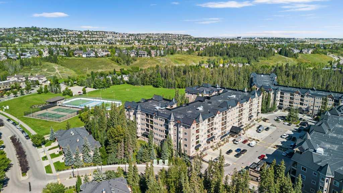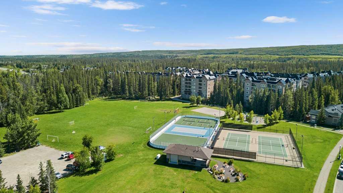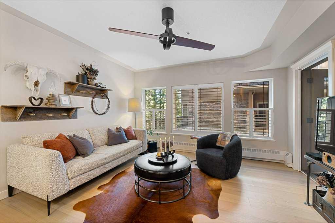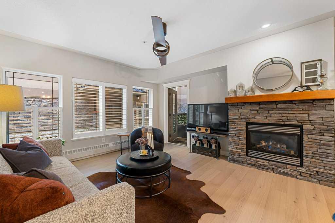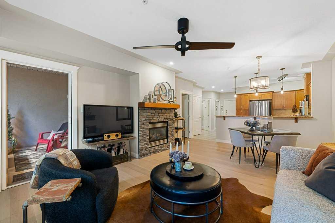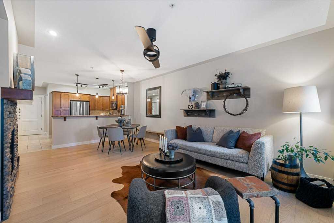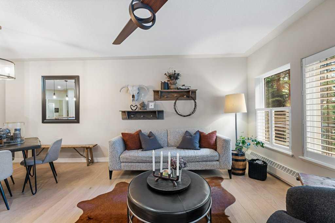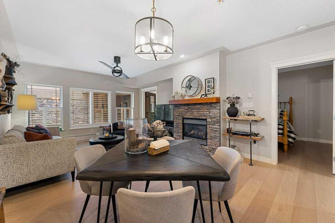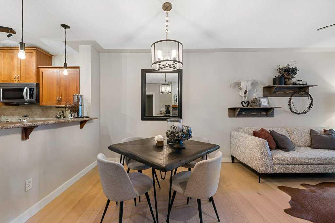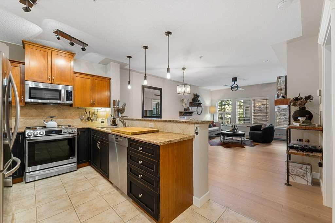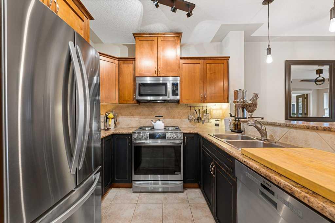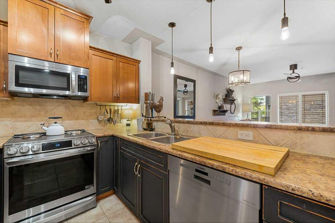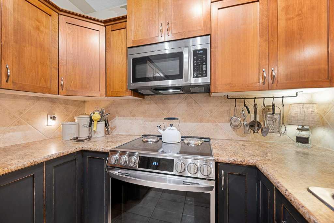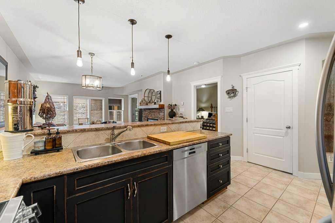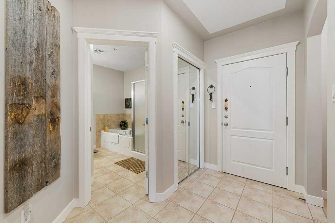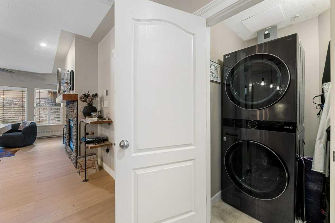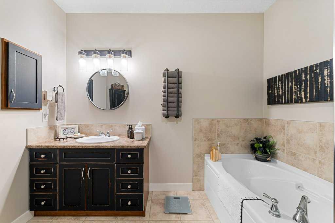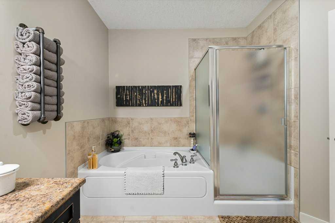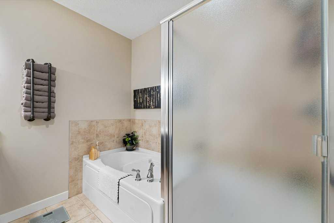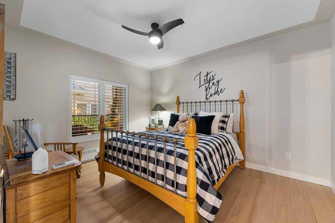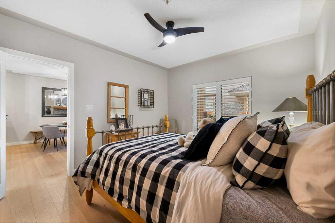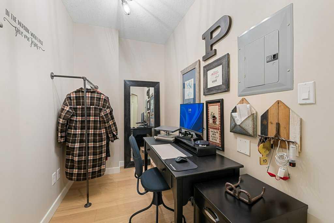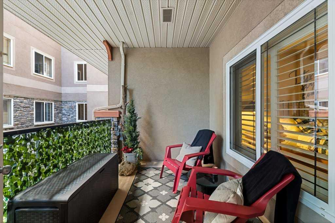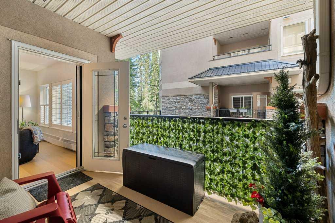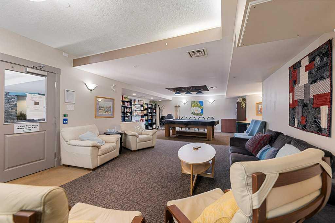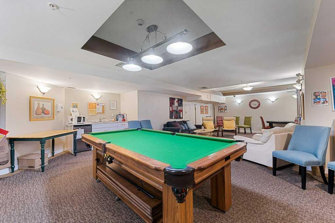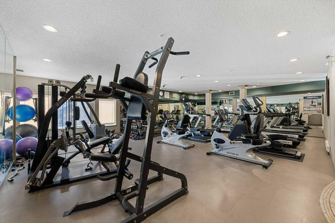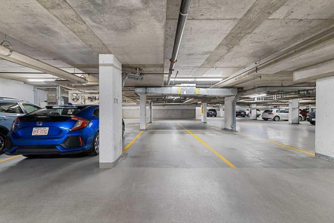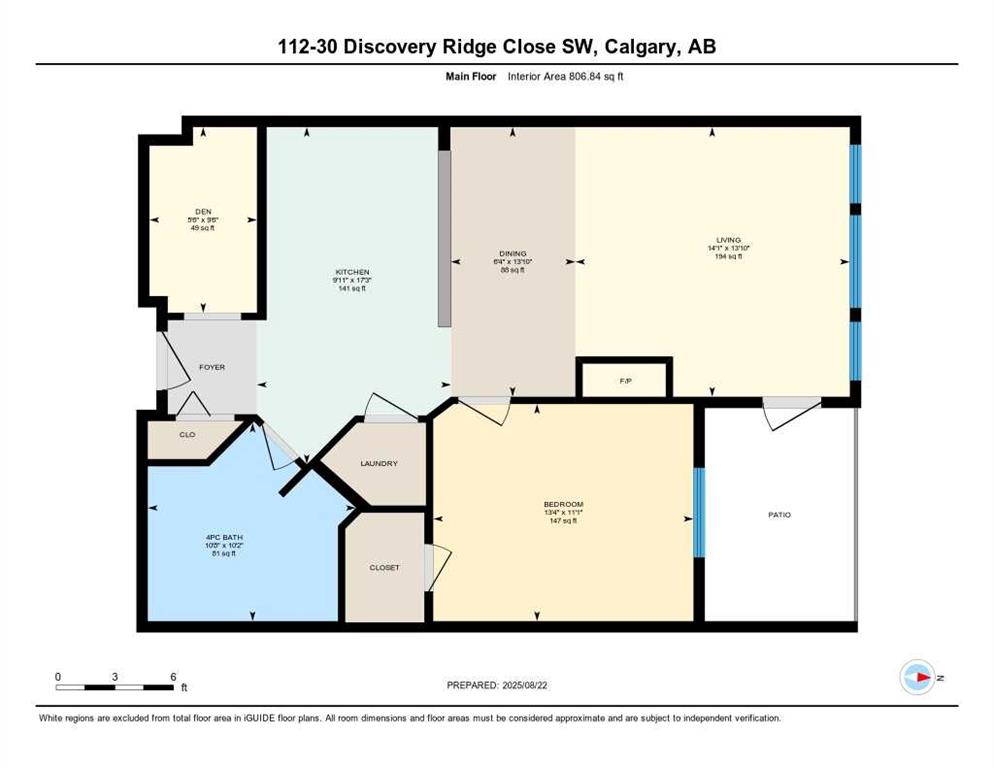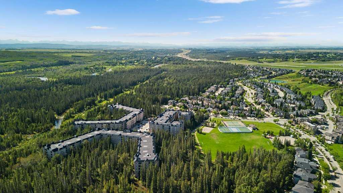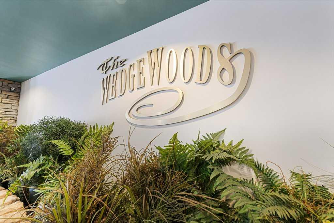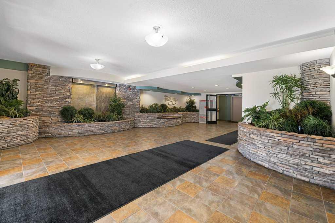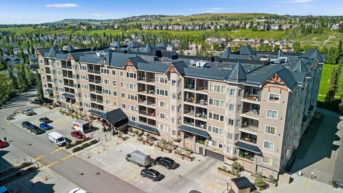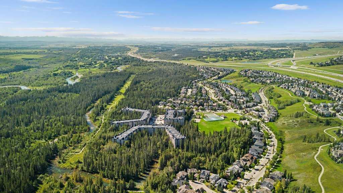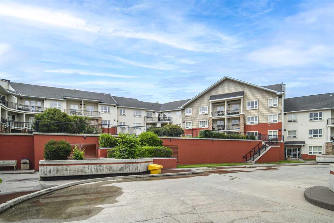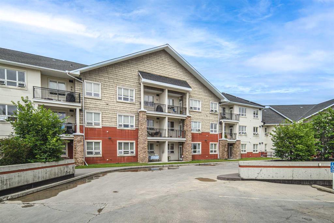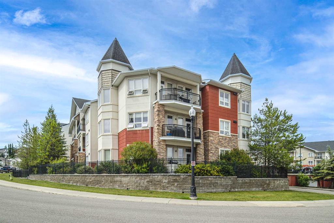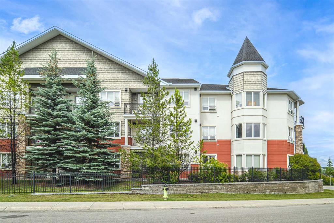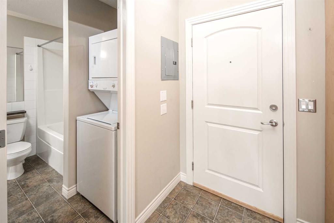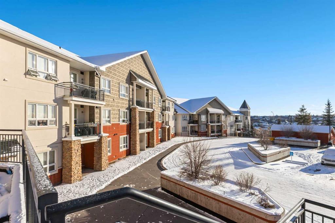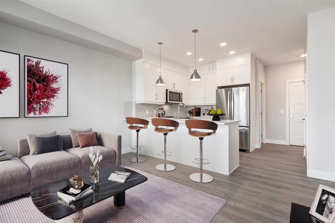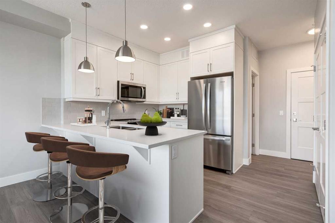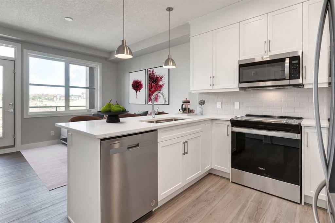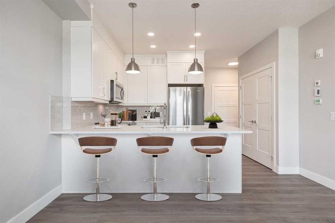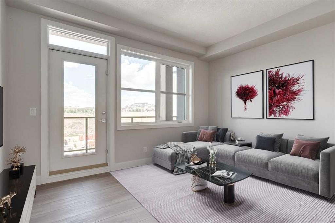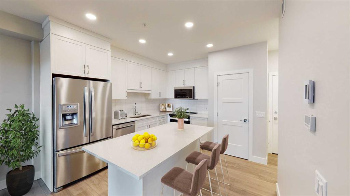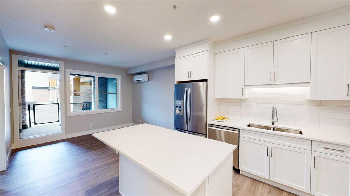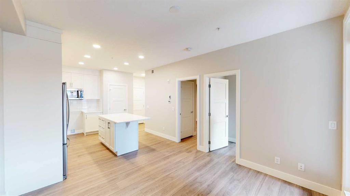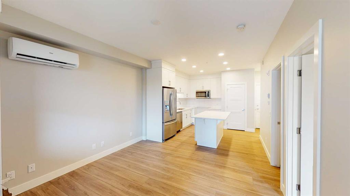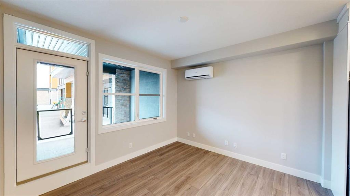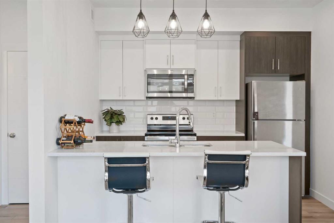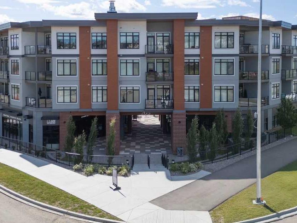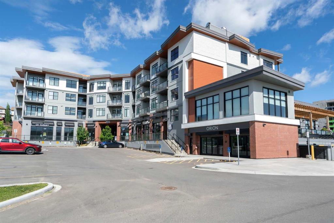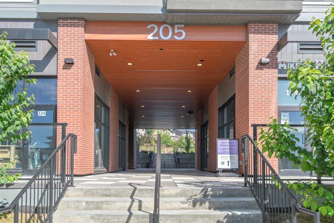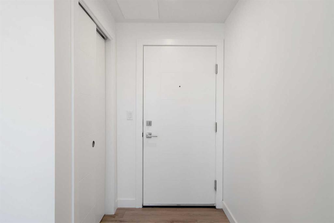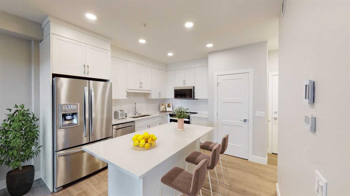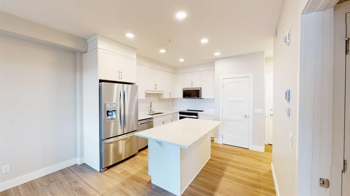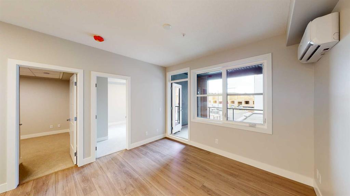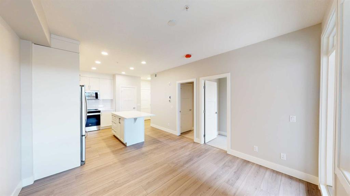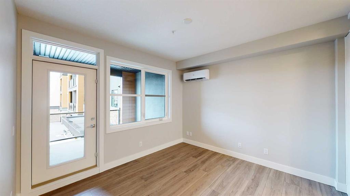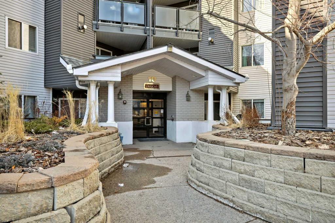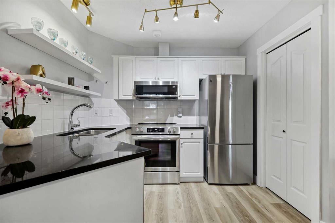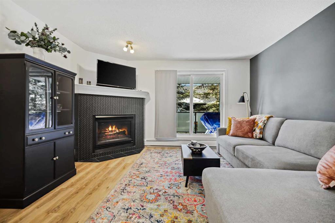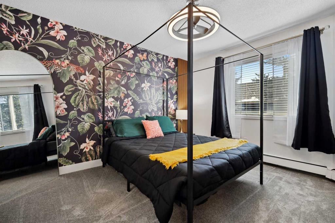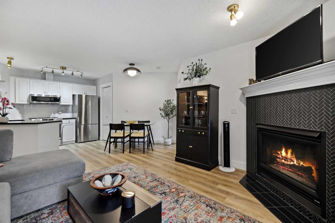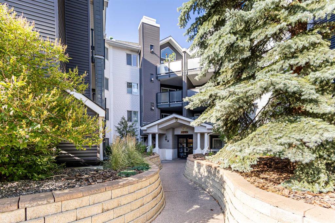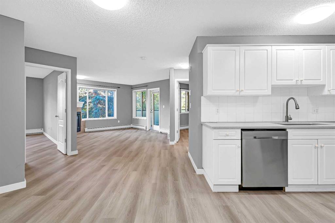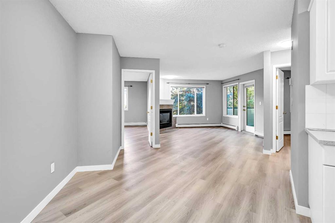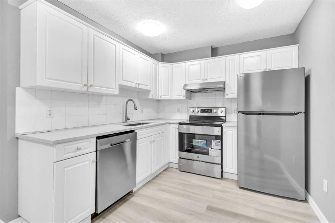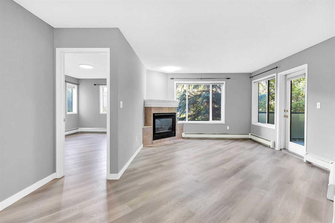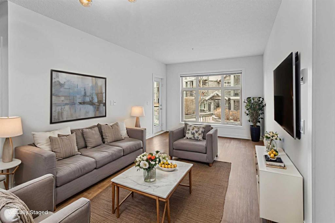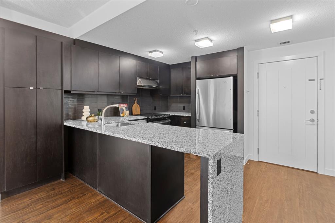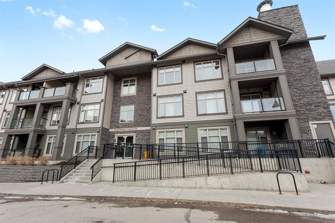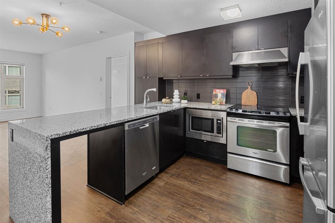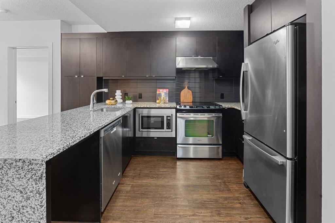112, 30 Discovery Ridge Close SW
Calgary T3H 5X5
MLS® Number: A2250874
$ 328,800
1
BEDROOMS
1 + 0
BATHROOMS
807
SQUARE FEET
2007
YEAR BUILT
SERENE EXPOSURE | RENOVATED UNIT | ALL NEW APPLIANCES | HARDWOOD FLOORING | 807 SQFT CONDO | 1-BEDROOM + DEN | ELEVATED AND SECURE FLOOR ACCESS | TITLED PARKING | HEATED PARKADE | WELL-MANAGED COMPLEX | LOW CONDO FEES INCLUDE EVERYTHING | PETS ALLOWED WITH APPROVAL | GAS HOOKUP FOR BBQ | GAS FIREPLACE Welcome to The Wedgewoods of Discovery Ridge! This updated 807 sq. ft. 1-bed + den condo offers a serene retreat with private, elevated exposure onto green space. The open layout includes a spacious bedroom, 4-pc bath, and a versatile den—perfect for a home office. Renovations feature hardwood floors, California shutters, updated lighting, fresh paint, phantom screen, and new appliances: Bosch dishwasher, LG “Pro Bake” oven, LG “ThinQ” washer/dryer, LG fridge, and LG microwave hood fan. Condo fees are impressively low and include ALL utilities (electricity, gas, water, sewer). Enjoy a titled heated underground stall, visitor parking, bike racks, plus fitness centre (just down the hall), party room, and outdoor tennis/sport courts. Step outside into 93 acres of Griffith Woods for year-round walking, biking, and nature escapes. Known as one of Calgary’s best-managed complexes, The Wedgewoods offers outstanding value, peace of mind, and convenience—minutes to Westhills shopping, downtown, or quick mountain getaways. A rare opportunity for buyers seeking lifestyle, location, and lasting value!
| COMMUNITY | Discovery Ridge |
| PROPERTY TYPE | Apartment |
| BUILDING TYPE | High Rise (5+ stories) |
| STYLE | Single Level Unit |
| YEAR BUILT | 2007 |
| SQUARE FOOTAGE | 807 |
| BEDROOMS | 1 |
| BATHROOMS | 1.00 |
| BASEMENT | |
| AMENITIES | |
| APPLIANCES | Dishwasher, Electric Stove, Refrigerator, Washer/Dryer Stacked, Window Coverings |
| COOLING | None |
| FIREPLACE | Gas, Living Room |
| FLOORING | Ceramic Tile, Hardwood, See Remarks |
| HEATING | Baseboard, Fireplace(s), Natural Gas |
| LAUNDRY | In Unit |
| LOT FEATURES | |
| PARKING | Covered, Heated Garage, Parkade, Titled, Underground |
| RESTRICTIONS | Pet Restrictions or Board approval Required |
| ROOF | |
| TITLE | Fee Simple |
| BROKER | RE/MAX Realty Professionals |
| ROOMS | DIMENSIONS (m) | LEVEL |
|---|---|---|
| 4pc Bathroom | 10`2" x 10`8" | Main |
| Bedroom | 11`1" x 13`4" | Main |
| Den | 9`6" x 5`6" | Main |
| Dining Room | 13`10" x 6`4" | Main |
| Kitchen | 17`3" x 9`11" | Main |
| Living Room | 13`10" x 14`1" | Main |

