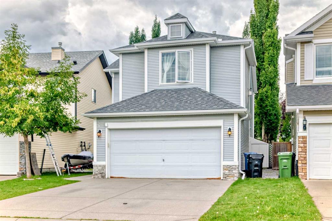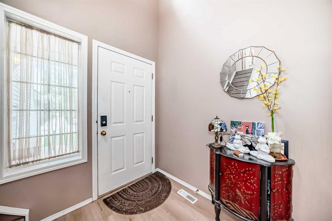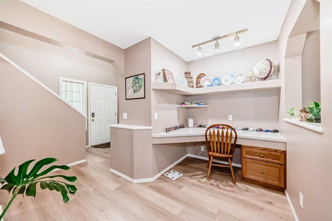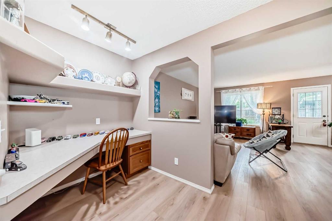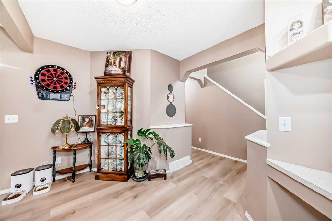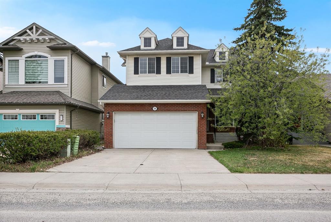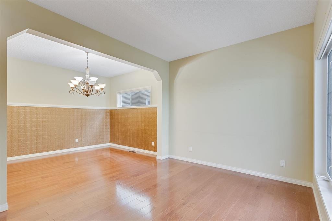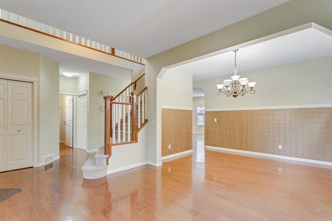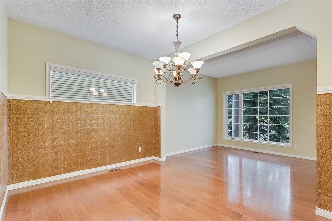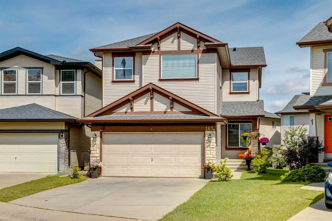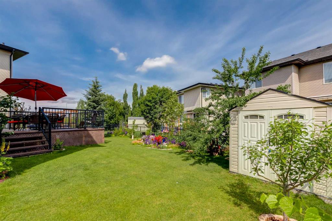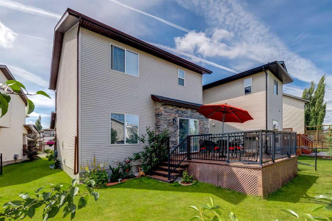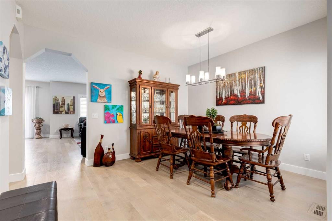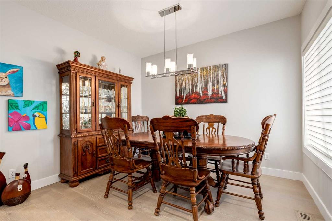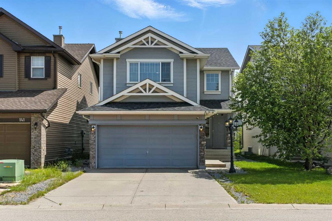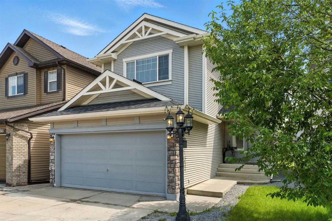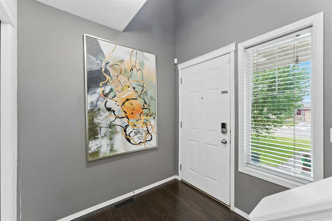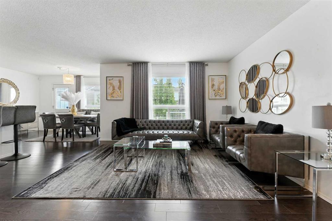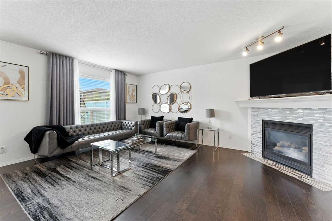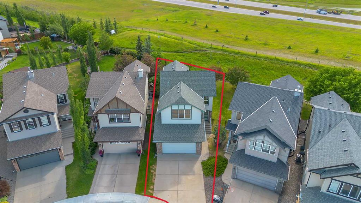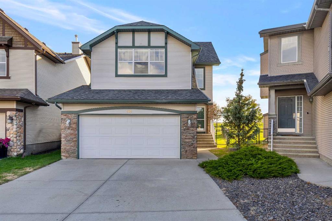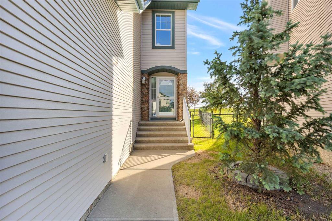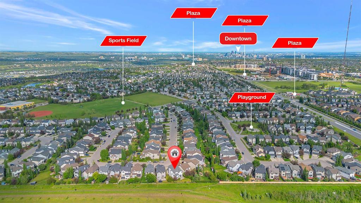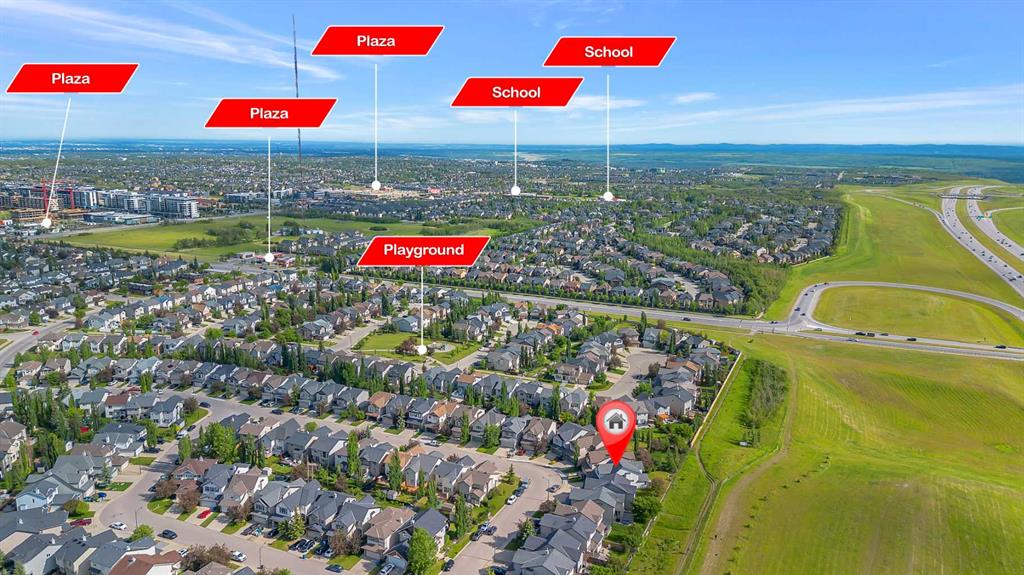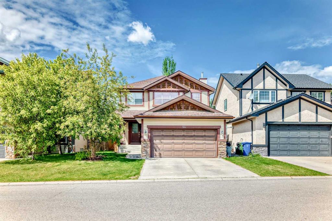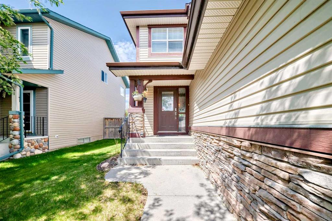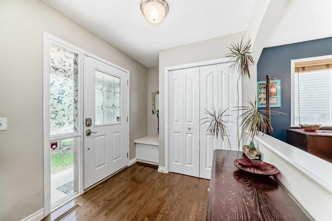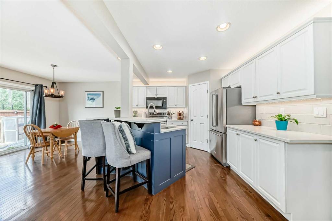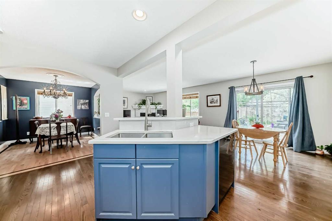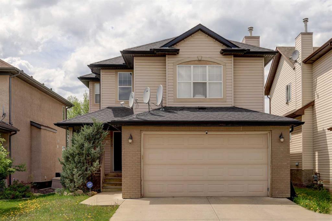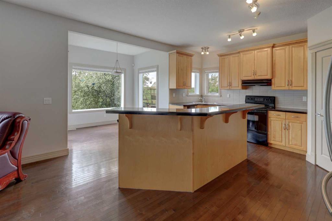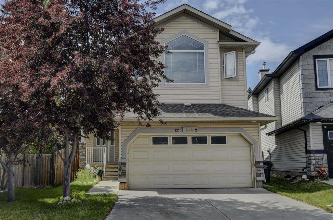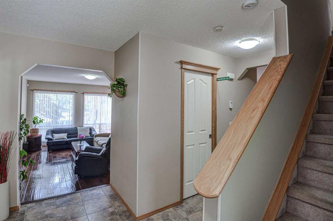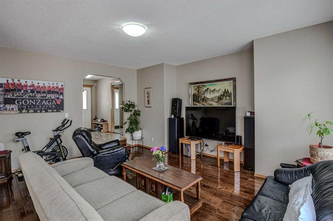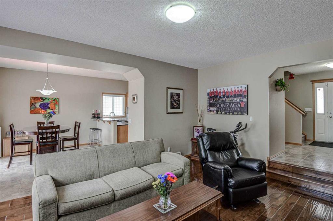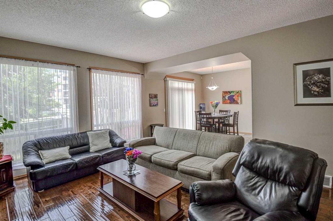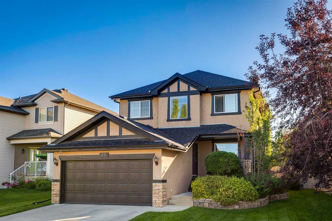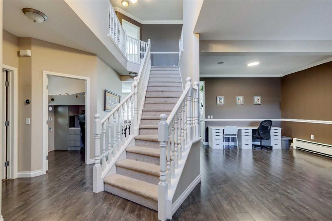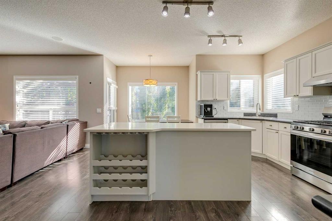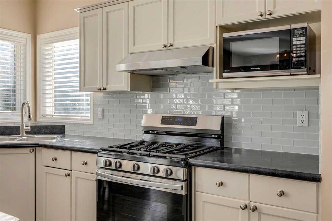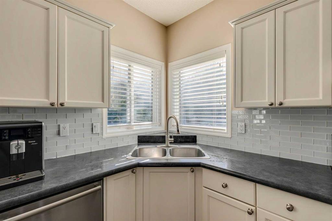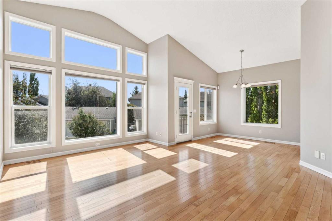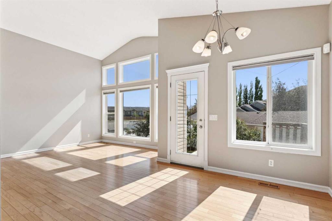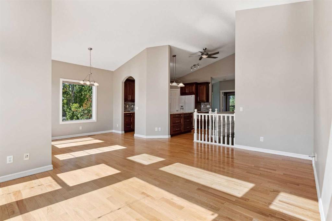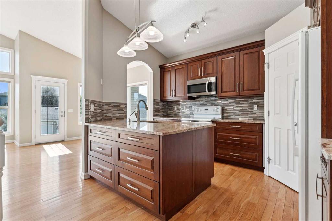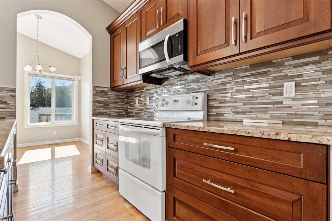110 Cougarstone Circle SW
Calgary T3H 4W7
MLS® Number: A2250671
$ 762,500
4
BEDROOMS
2 + 1
BATHROOMS
1,416
SQUARE FEET
2002
YEAR BUILT
Welcome to this warm and inviting family home, featuring an airy open-to-below living room that fills the space with natural light. The main level boasts rich acacia hardwood floors in the living, dining, and kitchen areas, complemented by new hardwood flooring upstairs. The kitchen has been upgraded with quartz countertops and stylish backsplash. Both, the main floor and ensuite bathrooms have been recently renovated for a fresh, contemporary feel. Other updates include a new garage roof (2021) and a hot water tank that has been installed just two years ago. The developed basement offers incredible flexibility with two versatile rooms—perfect for a family room, home office, gym, or extra bedrooms. The low-maintenance backyard is very private as it backs up to the neighbors’ pie lot. This home is part of a community with an annual HOA fee of just $121, covering private road maintenance and enhanced snow removal services in addition to City of Calgary care. The house is located just steps from the Calgary Waldorf School and a short drive to the Calgary French & International School, Winsport, grocery shopping, and the scenic trails of Paskapoo Slopes.
| COMMUNITY | Cougar Ridge |
| PROPERTY TYPE | Detached |
| BUILDING TYPE | House |
| STYLE | 2 Storey |
| YEAR BUILT | 2002 |
| SQUARE FOOTAGE | 1,416 |
| BEDROOMS | 4 |
| BATHROOMS | 3.00 |
| BASEMENT | Finished, Full |
| AMENITIES | |
| APPLIANCES | Dishwasher, Dryer, Electric Stove, Garage Control(s), Refrigerator, Window Coverings |
| COOLING | None |
| FIREPLACE | Gas |
| FLOORING | Ceramic Tile, Hardwood, Vinyl Plank |
| HEATING | Forced Air |
| LAUNDRY | Main Level |
| LOT FEATURES | Pie Shaped Lot, Private |
| PARKING | Double Garage Attached |
| RESTRICTIONS | None Known |
| ROOF | Asphalt Shingle |
| TITLE | Fee Simple |
| BROKER | Rhinorealty |
| ROOMS | DIMENSIONS (m) | LEVEL |
|---|---|---|
| Bedroom | 12`11" x 9`7" | Basement |
| Game Room | 11`10" x 15`1" | Basement |
| Dining Room | 11`9" x 8`6" | Main |
| Living Room | 11`3" x 15`5" | Main |
| Kitchen With Eating Area | 11`7" x 10`6" | Main |
| 2pc Bathroom | 4`7" x 5`1" | Main |
| Laundry | 5`3" x 4`11" | Main |
| Bedroom - Primary | 12`0" x 12`11" | Upper |
| 4pc Ensuite bath | 8`0" x 4`11" | Upper |
| Bedroom | 11`1" x 9`6" | Upper |
| 4pc Bathroom | 7`10" x 4`11" | Upper |
| Bedroom | 8`11" x 11`4" | Upper |































