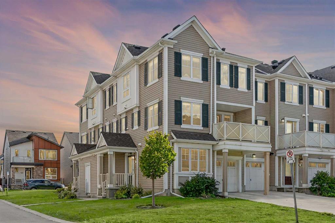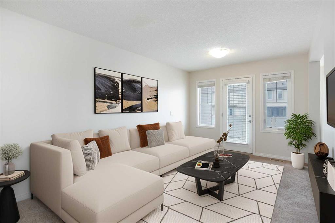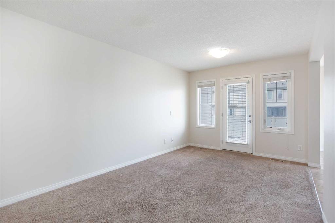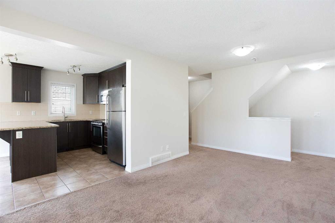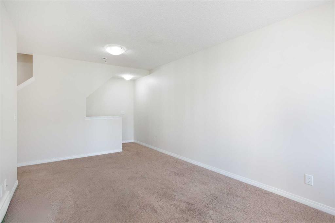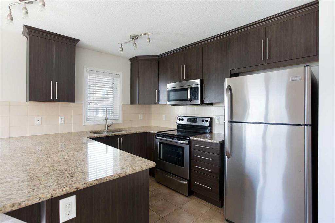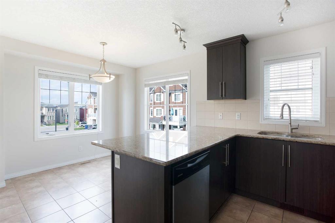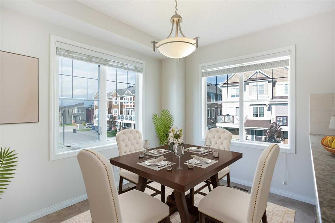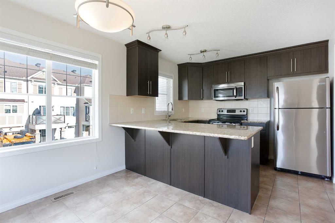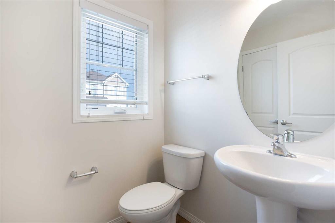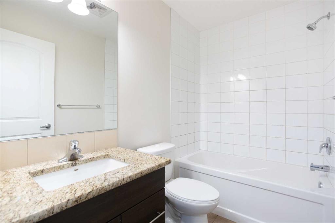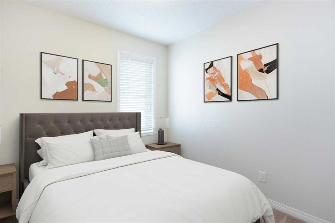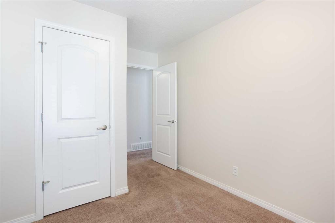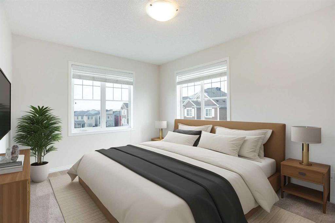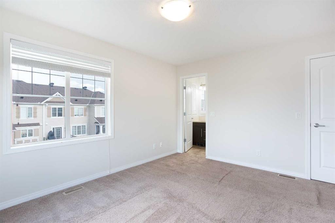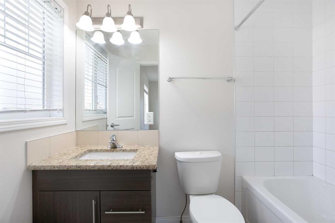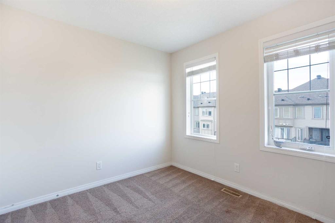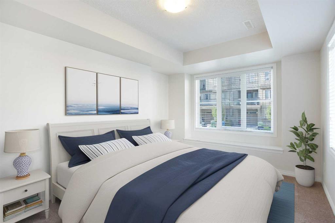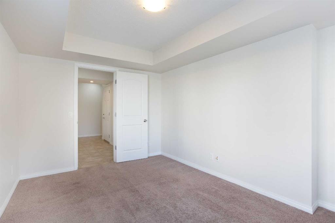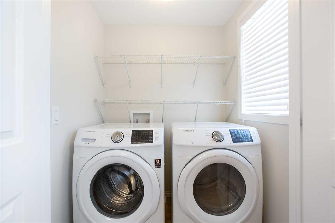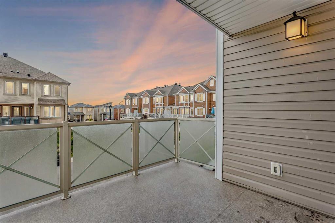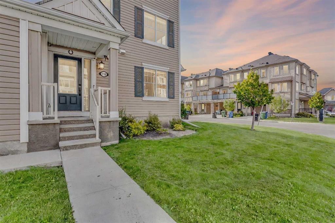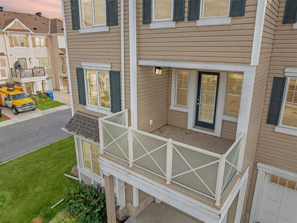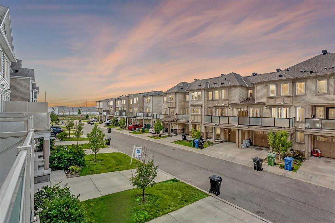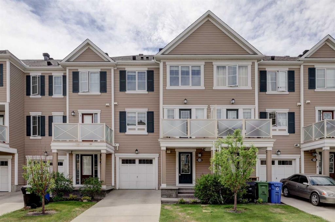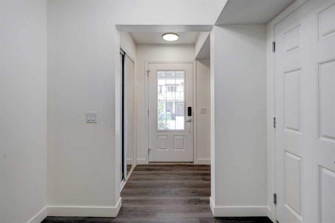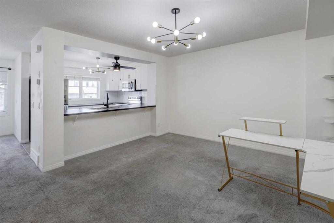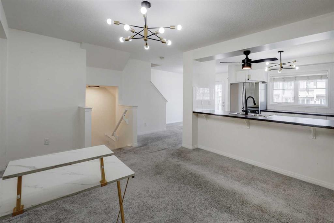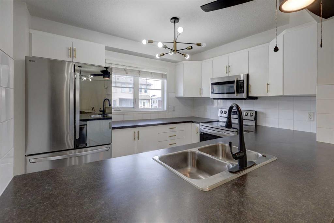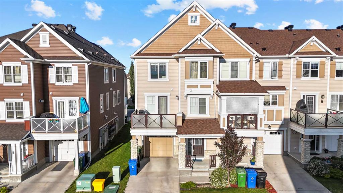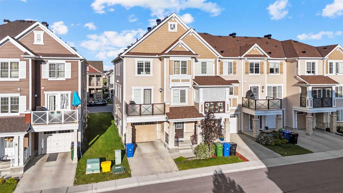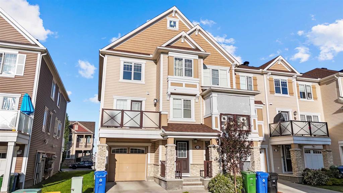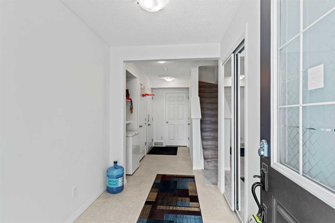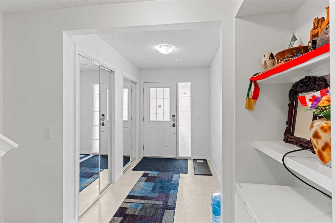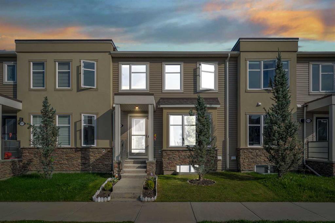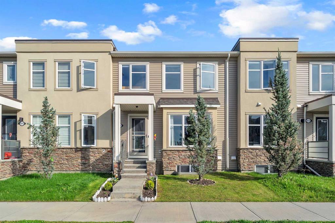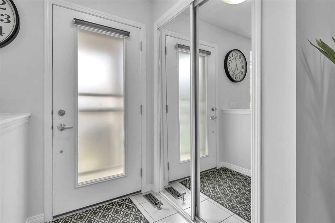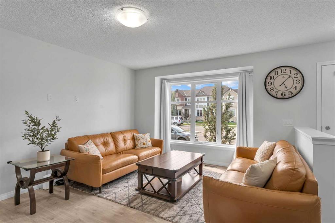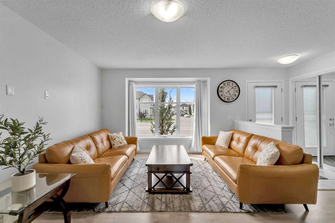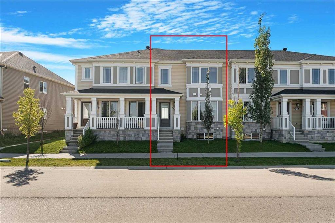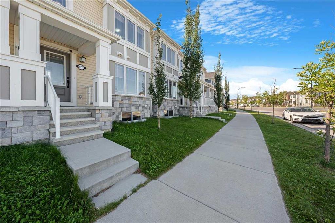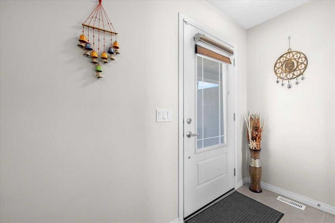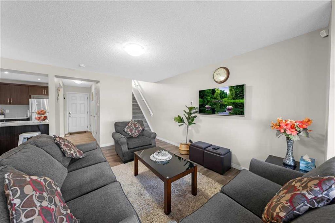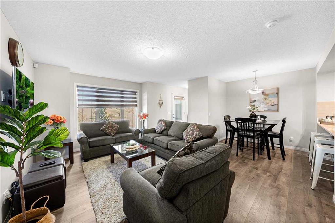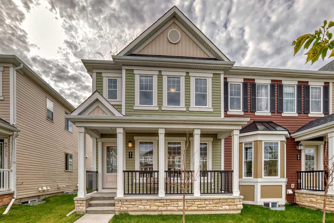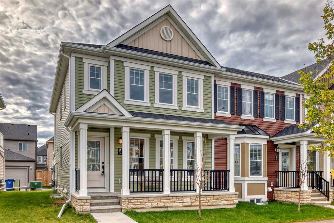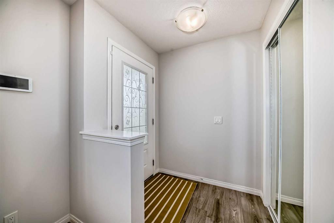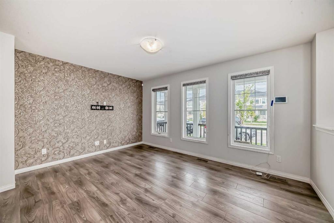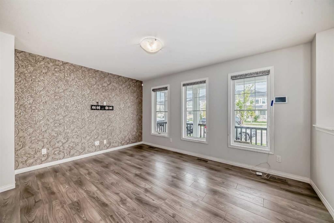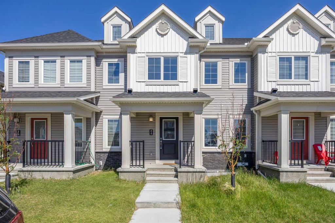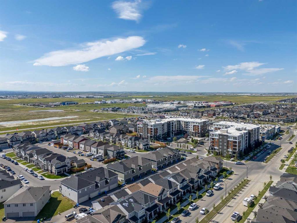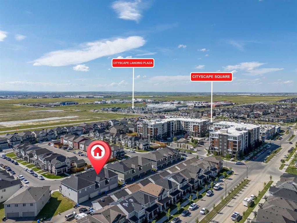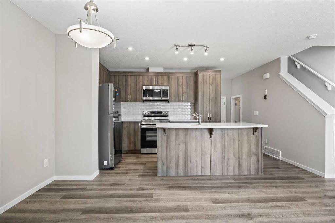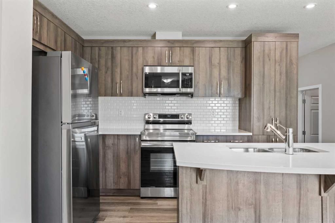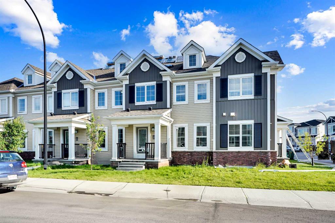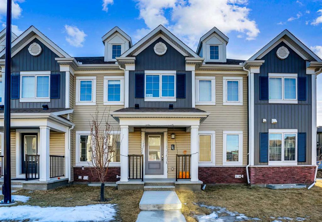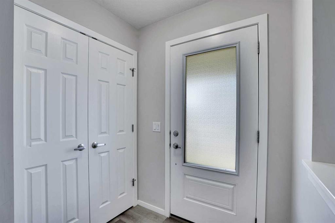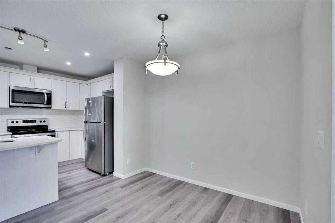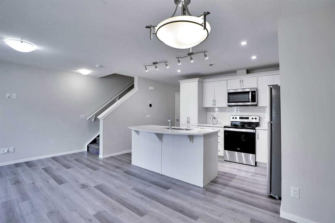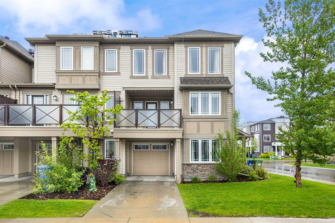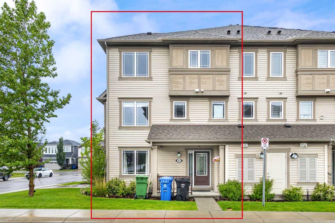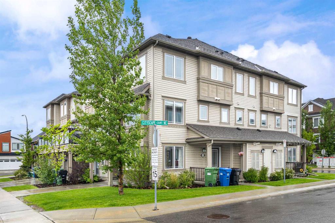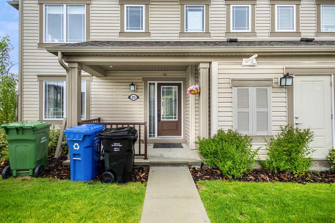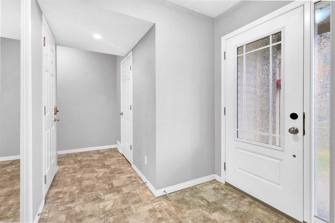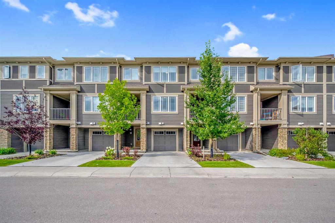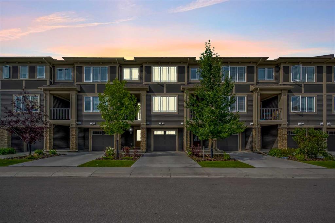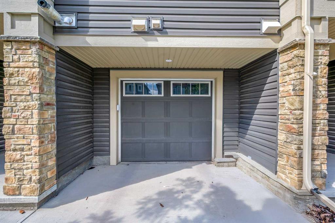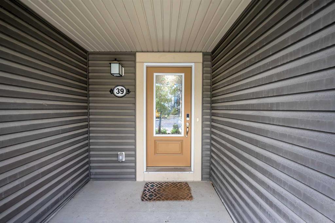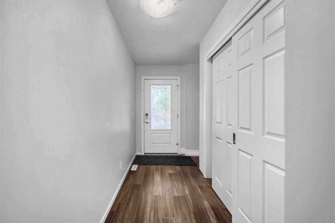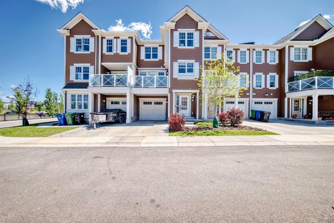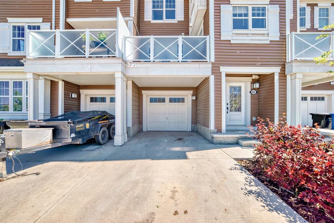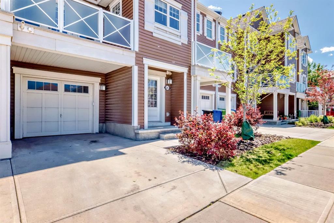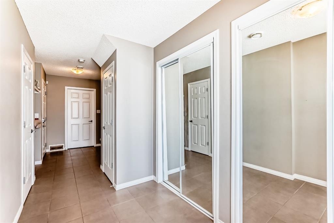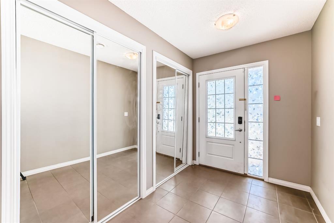110 Cityscape Lane NE
Calgary T3N 0P9
MLS® Number: A2249012
$ 427,000
3
BEDROOMS
2 + 1
BATHROOMS
1,447
SQUARE FEET
2014
YEAR BUILT
Welcome to this beautifully maintained corner 3-storey townhome with over 1,400 sq. ft. of developed living space! Freshly painted and move in ready, it features 3 bedrooms + Den, 2.5 bathrooms and a spacious balcony, offering plenty of space for the whole family. Enjoy a vibrant, family friendly neighbourhood with Starbucks, restaurants and just a few minutes drive to a variety of East Indian shopping. The home includes a single attached garage, plus an extended driveway that fits two additional vehicles. Perfectly located with easy access to Stoney Trail, minutes from Calgary Airport, and a short drive to Cross Iron Mills, this townhome combines convenience, comfort, and lifestyle. Don’t miss the chance to make this move in ready home yours!
| COMMUNITY | Cityscape |
| PROPERTY TYPE | Row/Townhouse |
| BUILDING TYPE | Five Plus |
| STYLE | 3 Storey |
| YEAR BUILT | 2014 |
| SQUARE FOOTAGE | 1,447 |
| BEDROOMS | 3 |
| BATHROOMS | 3.00 |
| BASEMENT | None |
| AMENITIES | |
| APPLIANCES | Dishwasher, Dryer, Electric Stove, Microwave Hood Fan, Refrigerator, Washer |
| COOLING | None |
| FIREPLACE | N/A |
| FLOORING | Carpet, Tile |
| HEATING | Forced Air |
| LAUNDRY | Lower Level |
| LOT FEATURES | Corner Lot |
| PARKING | Single Garage Attached |
| RESTRICTIONS | None Known |
| ROOF | Asphalt Shingle |
| TITLE | Fee Simple |
| BROKER | Real Broker |
| ROOMS | DIMENSIONS (m) | LEVEL |
|---|---|---|
| Den | 13`4" x 9`4" | Lower |
| Laundry | 5`2" x 4`1" | Lower |
| Kitchen | 10`2" x 9`3" | Main |
| Dining Room | 10`2" x 7`6" | Main |
| Living Room | 17`2" x 9`11" | Main |
| 2pc Bathroom | 5`4" x 5`1" | Main |
| 4pc Ensuite bath | 8`0" x 4`11" | Upper |
| 4pc Bathroom | 8`0" x 4`11" | Upper |
| Bedroom - Primary | 13`6" x 10`2" | Upper |
| Bedroom | 10`0" x 9`1" | Upper |
| Bedroom | 8`5" x 8`2" | Upper |

