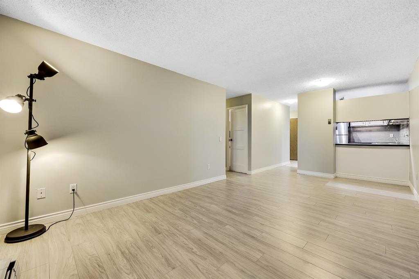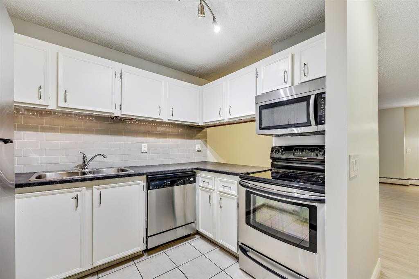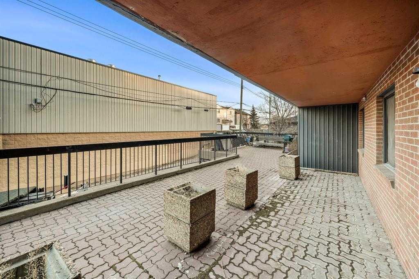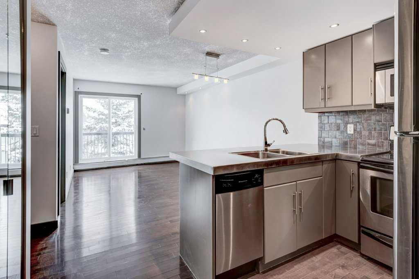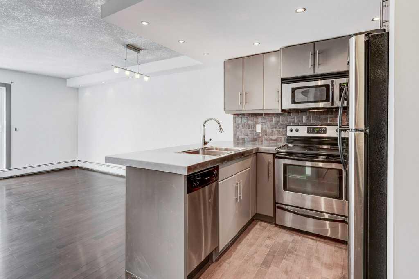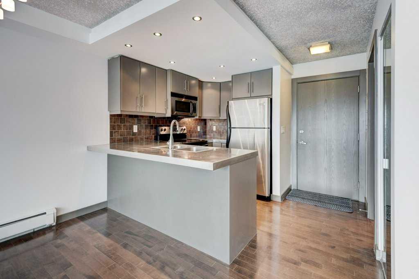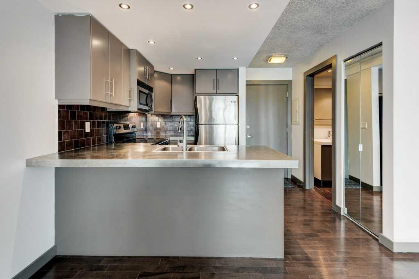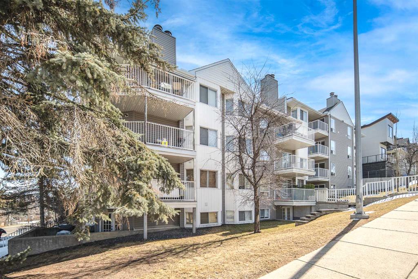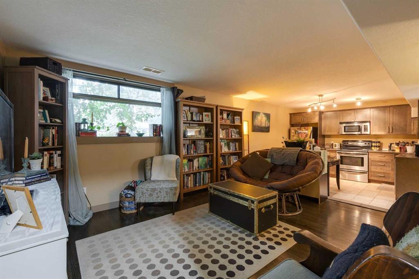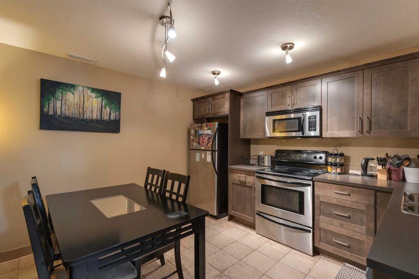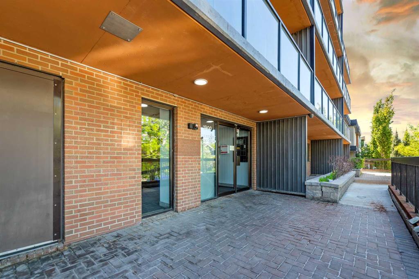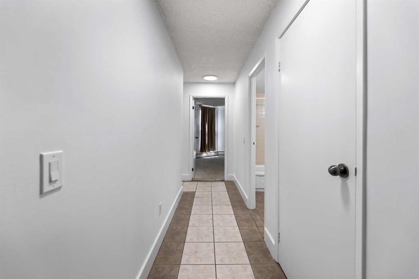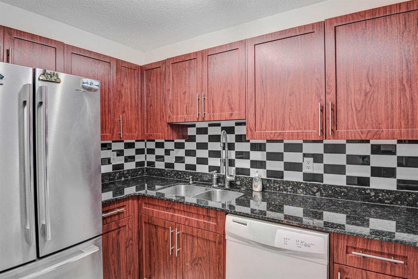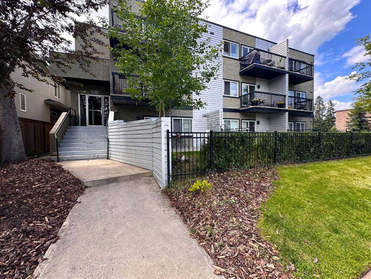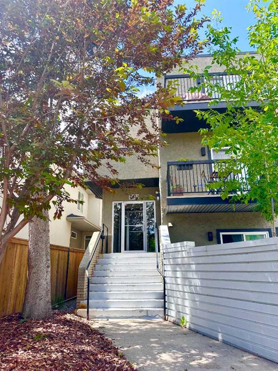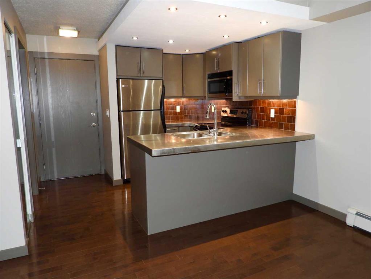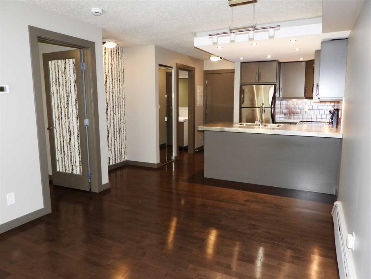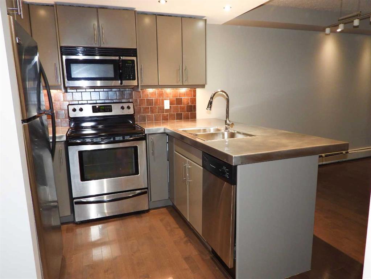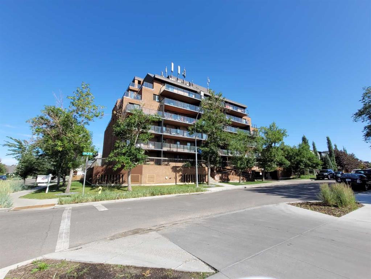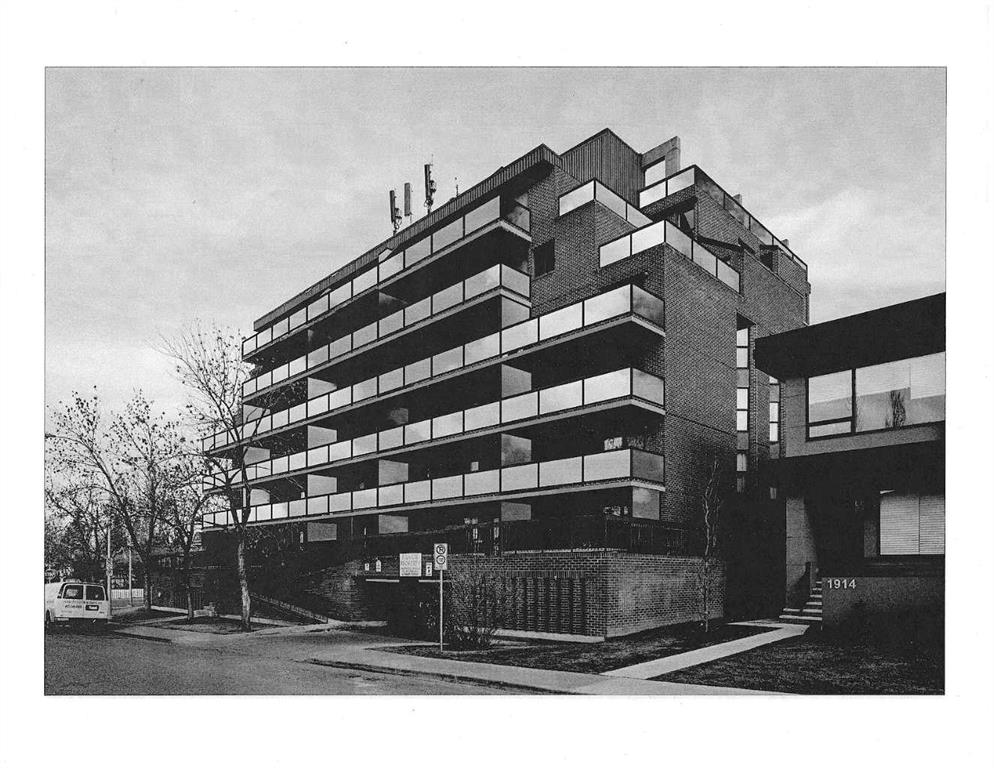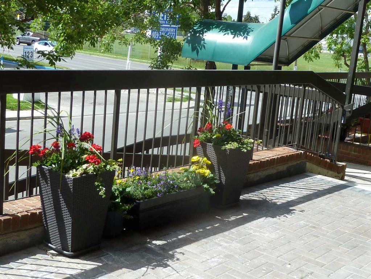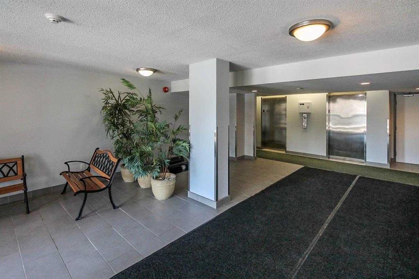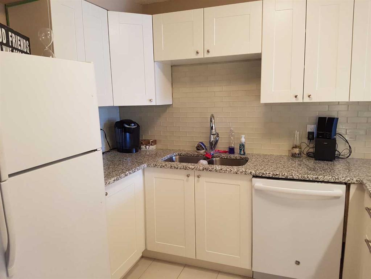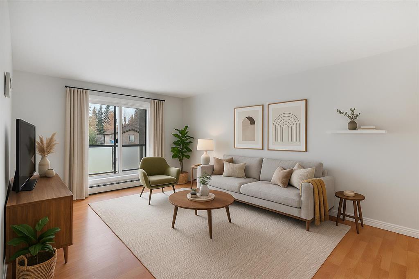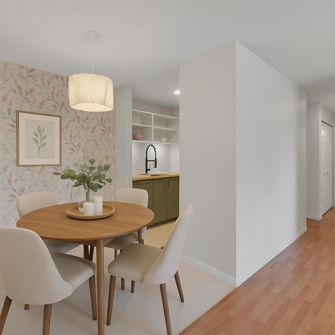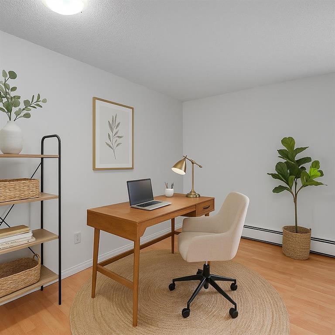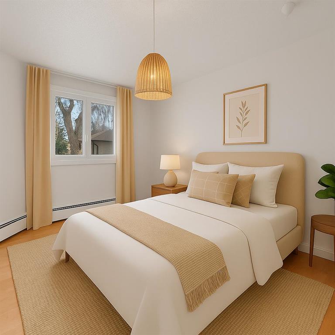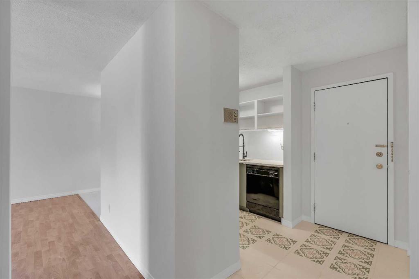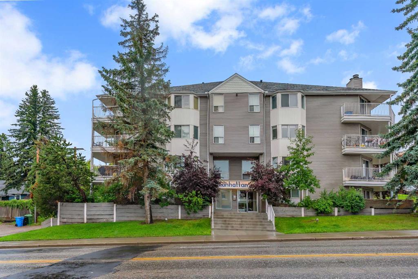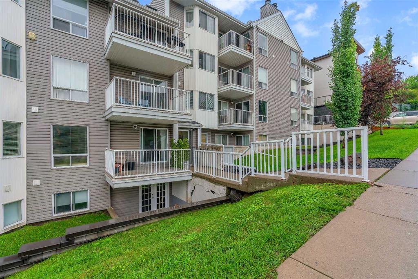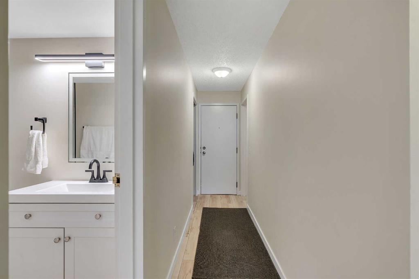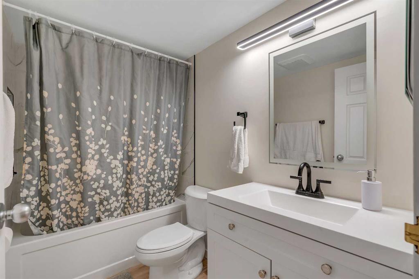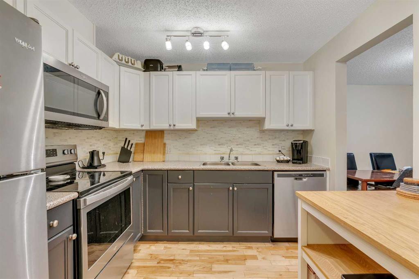107, 1900 25A Street SW
Calgary T3E 1Y5
MLS® Number: A2219477
$ 219,000
2
BEDROOMS
1 + 0
BATHROOMS
721
SQUARE FEET
1981
YEAR BUILT
Nestled just steps from the lively 17th Avenue area, this charming two-bedroom condo blends comfort with convenience. The thoughtfully designed interior boasts a bright, open-concept layout complemented by a generous private patio perfect for unwinding. A contemporary kitchen showcases sleek stainless steel appliances, stylish tile backsplash, and abundant counter and cupboard space. The sunlit living and dining areas face south, creating a warm atmosphere ideal for hosting or relaxing. The primary bedroom offers dual built-in closets, while the second bedroom is spacious and versatile. A renovated 4-piece bathroom features modern upgrades including sink, faucet, and lighting. Additional perks include in-suite laundry and dedicated storage. Step outside to a sprawling patio that opens to a landscaped communal courtyard, plus access to a shared rooftop patio for even more outdoor enjoyment. The unit comes with a covered, gated, and secure parking stall, and there’s plenty of extra street parking nearby. With easy access to shopping, transit, and only minutes to downtown or a short walk to the LRT, this location truly has it all.
| COMMUNITY | Richmond |
| PROPERTY TYPE | Apartment |
| BUILDING TYPE | High Rise (5+ stories) |
| STYLE | Single Level Unit |
| YEAR BUILT | 1981 |
| SQUARE FOOTAGE | 721 |
| BEDROOMS | 2 |
| BATHROOMS | 1.00 |
| BASEMENT | |
| AMENITIES | |
| APPLIANCES | Dishwasher, Dryer, Electric Stove, Microwave, Refrigerator, Washer |
| COOLING | None |
| FIREPLACE | N/A |
| FLOORING | Laminate, Tile |
| HEATING | Hot Water |
| LAUNDRY | In Unit |
| LOT FEATURES | |
| PARKING | Assigned, Covered, Gated, Underground |
| RESTRICTIONS | See Remarks |
| ROOF | |
| TITLE | Fee Simple |
| BROKER | Homecare Realty Ltd. |
| ROOMS | DIMENSIONS (m) | LEVEL |
|---|---|---|
| Bedroom - Primary | 12`5" x 9`7" | Main |
| Kitchen | 9`5" x 7`0" | Main |
| 4pc Bathroom | 9`0" x 5`0" | Main |
| Entrance | 6`3" x 4`5" | Main |
| Living/Dining Room Combination | 19`3" x 11`0" | Main |
| Bedroom | 10`4" x 9`1" | Main |
| Laundry | 5`7" x 4`10" | Main |








