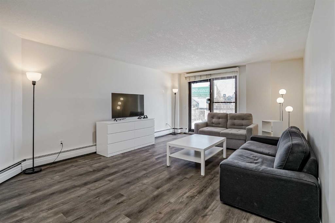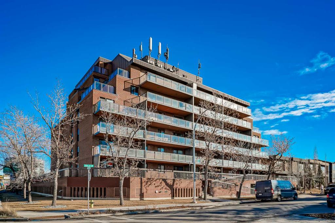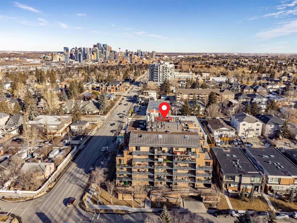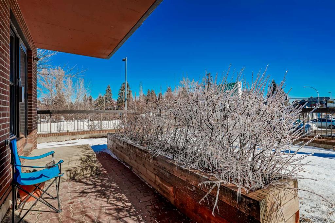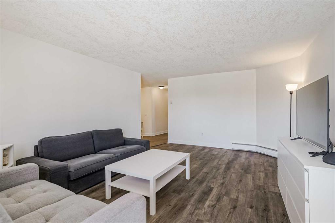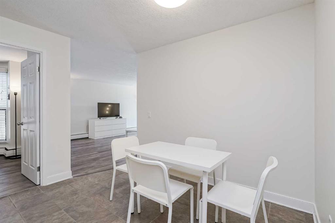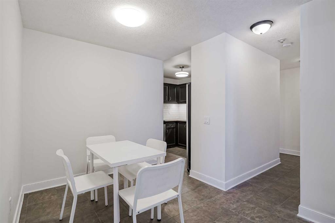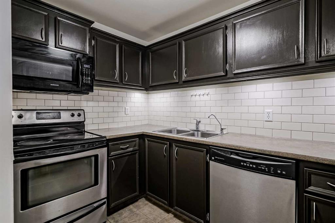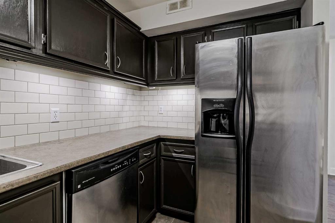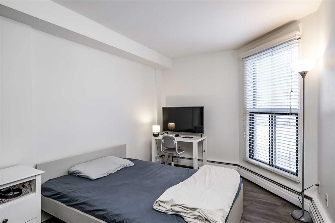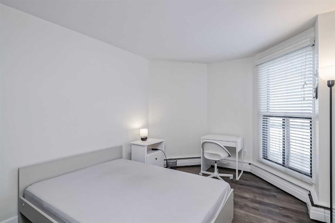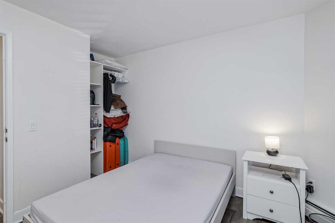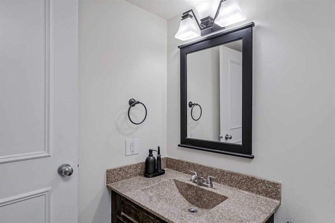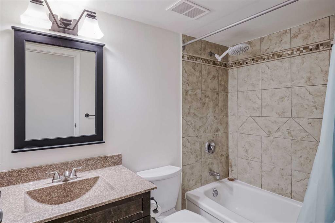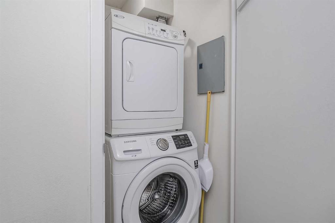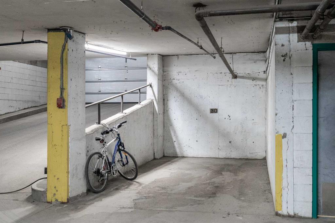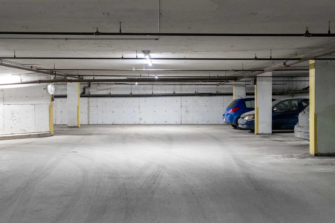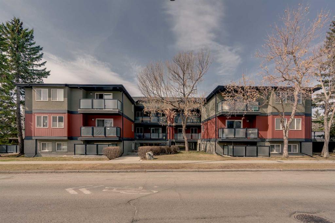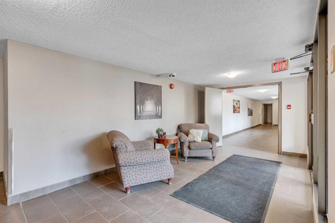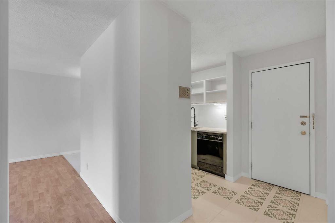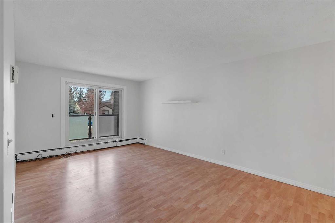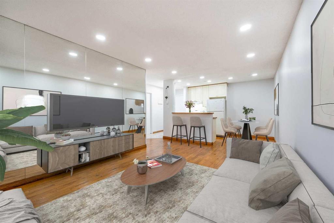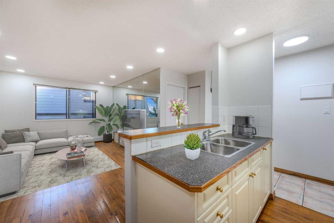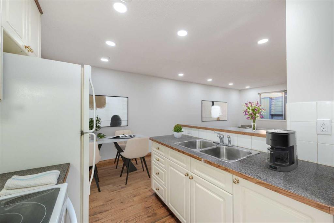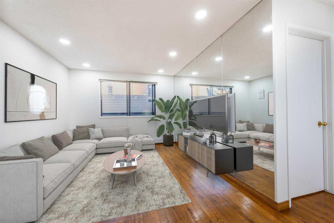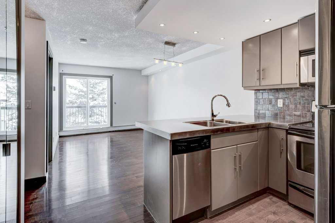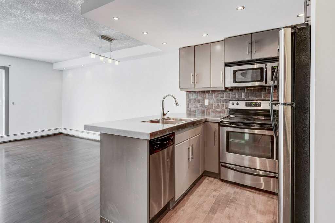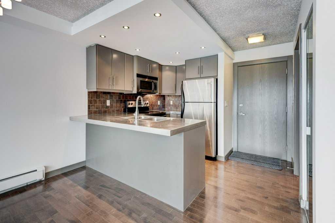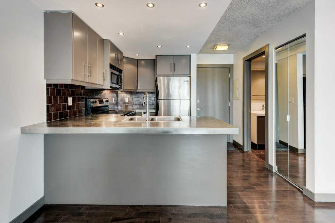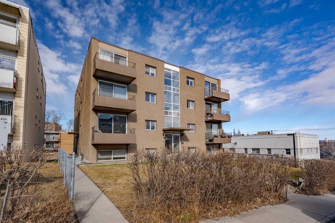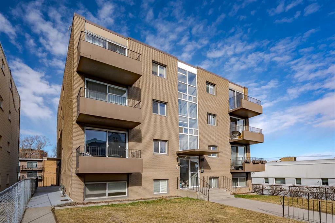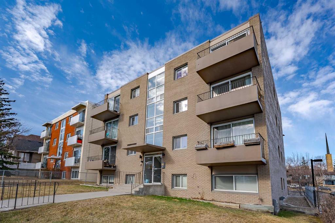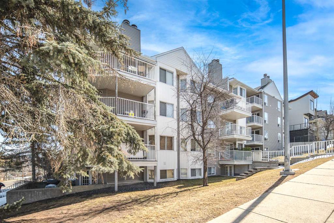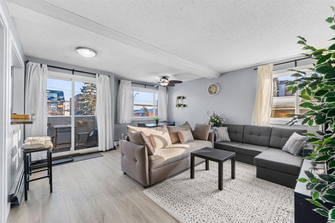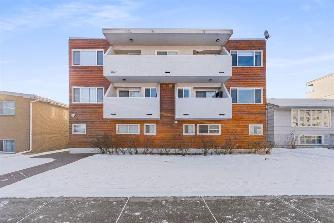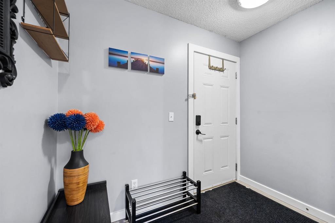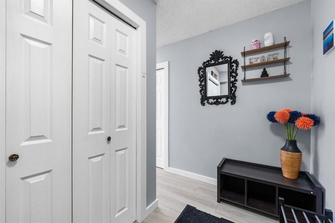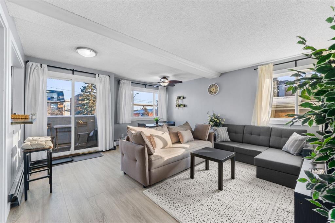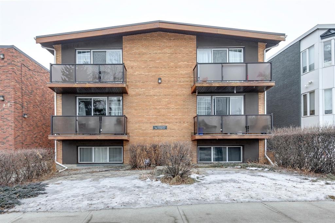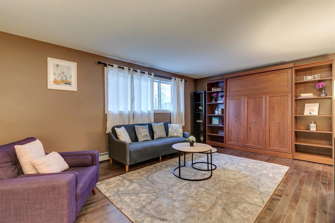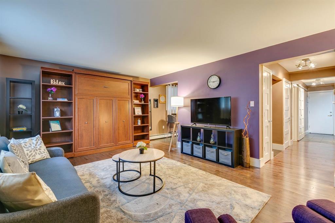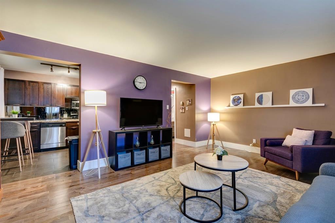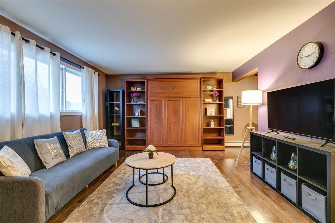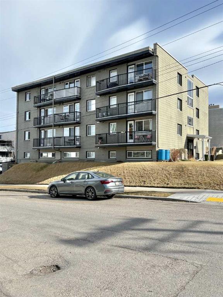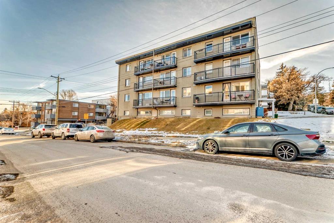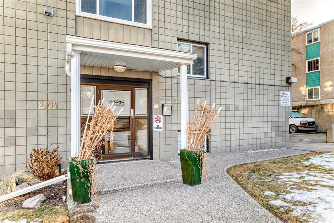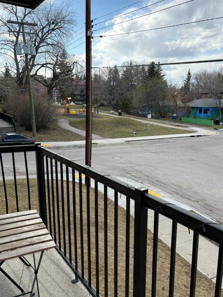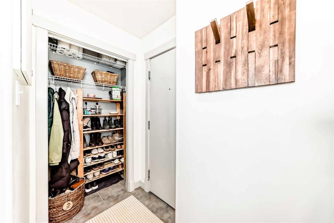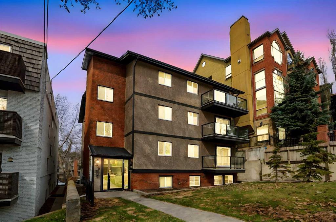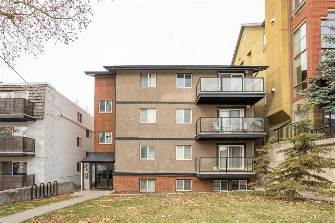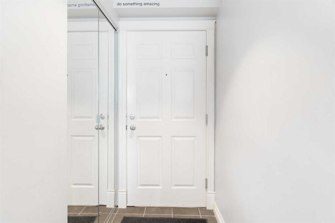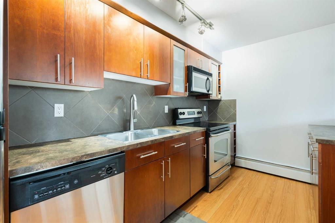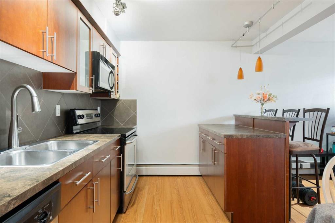104, 1900 25A Street SW
Calgary T3E1Y5
MLS® Number: A2198827
$ 225,000
2
BEDROOMS
1 + 0
BATHROOMS
838
SQUARE FEET
1982
YEAR BUILT
Welcome to Unit 104 at 1900 25A Street SW, a bright and spacious main-floor 2-bedroom, 1-bathroom condo in the heart of **Calgary’s vibrant Richmond community**. Situated in a concrete building, this unit offers quiet living and the added convenience of underground heated & secured parking. The open-concept layout seamlessly connects the living, dining, and kitchen areas, creating an inviting space filled with natural light. The well-appointed kitchen features **modern appliances and ample cabinetry. Both bedrooms are generously sized, offering flexibility for guests, a home office, or additional storage. The unit also includes in-suite laundry for added convenience. One of the standout features is the **private main-floor patio**, perfect for enjoying your morning coffee, fresh air, or easy outdoor access. With **condo fees covering heat and water**, you can enjoy worry-free living in this well-managed building. The location is unbeatable—steps away from shops, restaurants, parks, transit, and just minutes from downtown Calgary. Whether you're a first-time homebuyer, investor, or looking to downsize, this move-in-ready condo is a fantastic opportunity to own in a **thriving, walkable neighborhood**. Don’t miss out!
| COMMUNITY | Richmond |
| PROPERTY TYPE | Apartment |
| BUILDING TYPE | High Rise (5+ stories) |
| STYLE | Single Level Unit |
| YEAR BUILT | 1982 |
| SQUARE FOOTAGE | 838 |
| BEDROOMS | 2 |
| BATHROOMS | 1.00 |
| BASEMENT | |
| AMENITIES | |
| APPLIANCES | Dishwasher, Electric Stove, Microwave Hood Fan, Refrigerator, Washer/Dryer |
| COOLING | None |
| FIREPLACE | N/A |
| FLOORING | Tile, Vinyl |
| HEATING | Baseboard, Boiler, Natural Gas |
| LAUNDRY | In Unit, Laundry Room |
| LOT FEATURES | |
| PARKING | Garage Door Opener, Heated Garage, Parking Lot, Secured, Underground |
| RESTRICTIONS | Pet Restrictions or Board approval Required, See Remarks, Short Term Rentals Allowed |
| ROOF | |
| TITLE | Fee Simple |
| BROKER | eXp Realty |
| ROOMS | DIMENSIONS (m) | LEVEL |
|---|---|---|
| Kitchen | 6`2" x 10`5" | Main |
| Dining Room | 7`10" x 10`6" | Main |
| Living Room | 13`5" x 19`2" | Main |
| Bedroom - Primary | 9`2" x 12`0" | Main |
| 4pc Bathroom | 0`0" x 0`0" | Main |
| Bedroom | 10`1" x 12`0" | Main |


