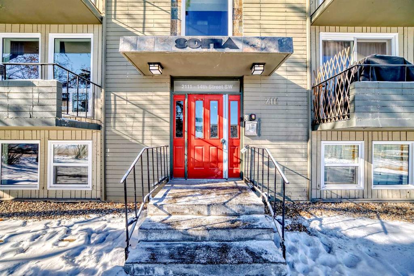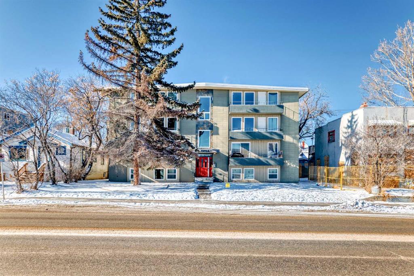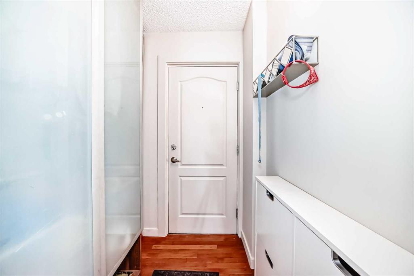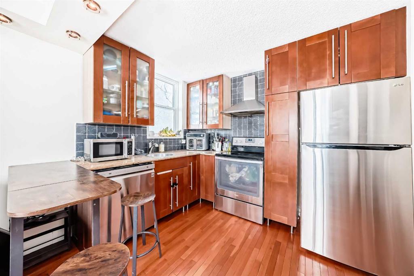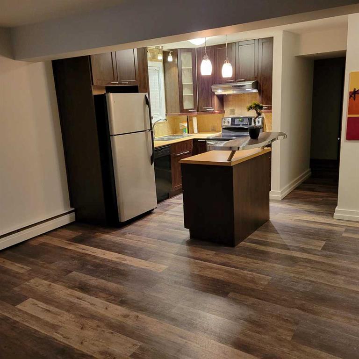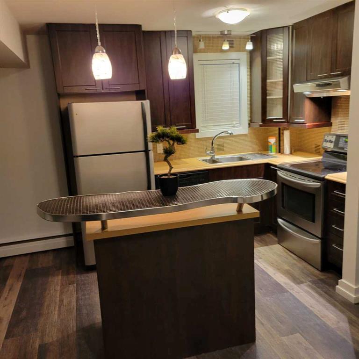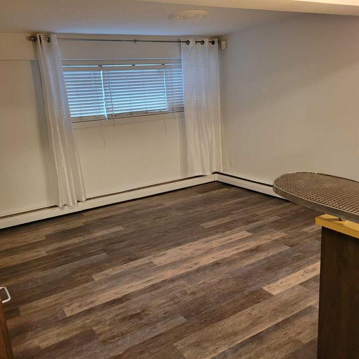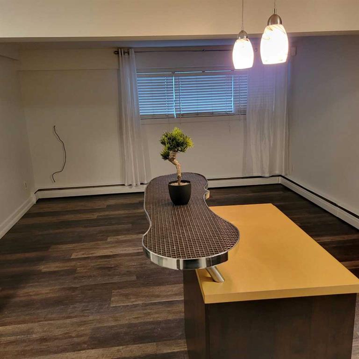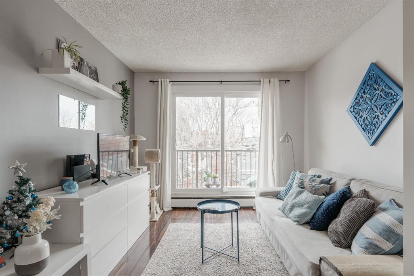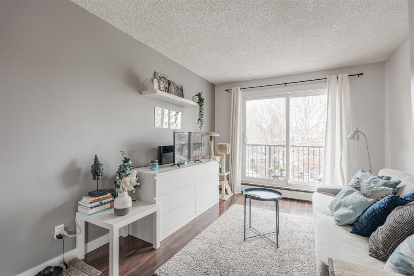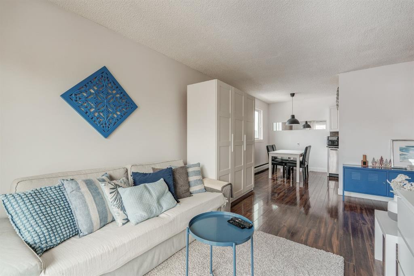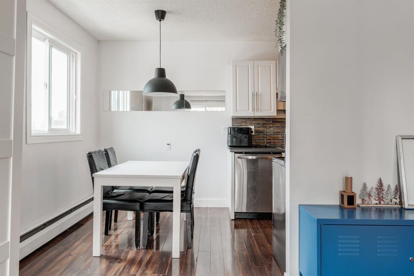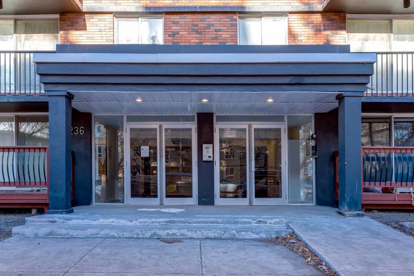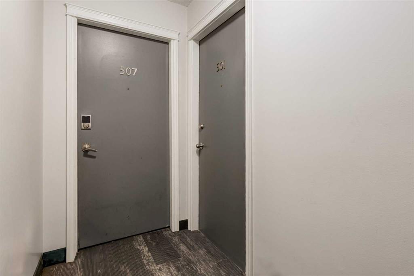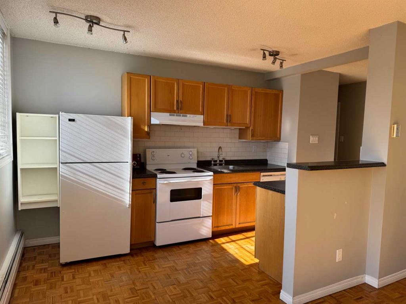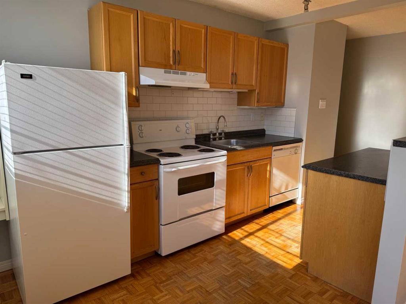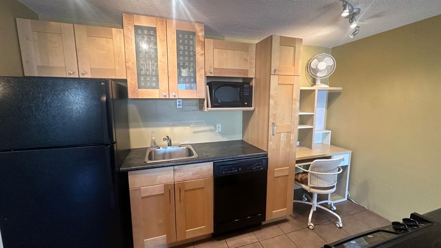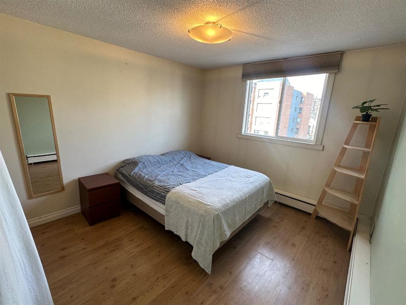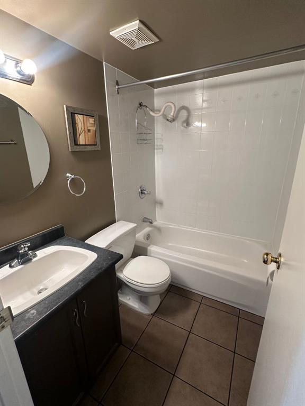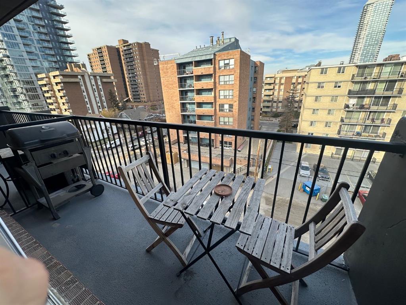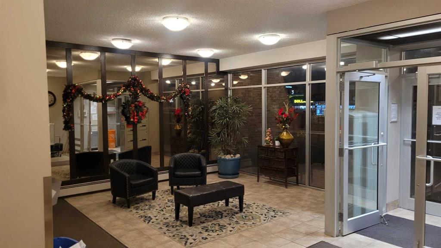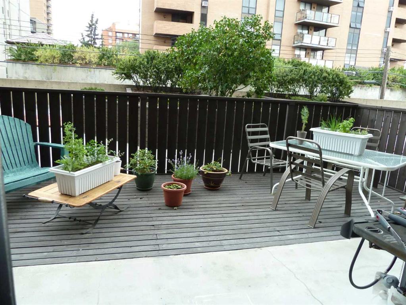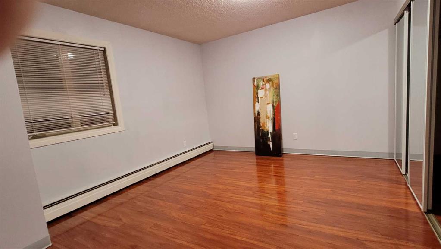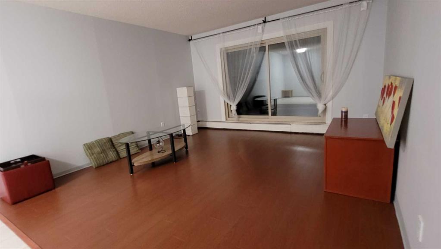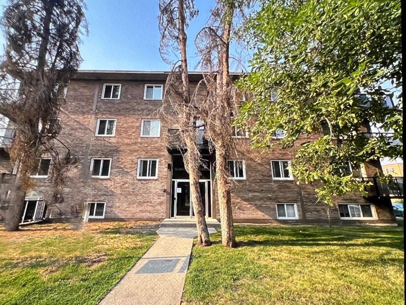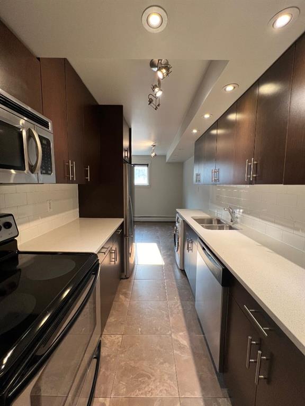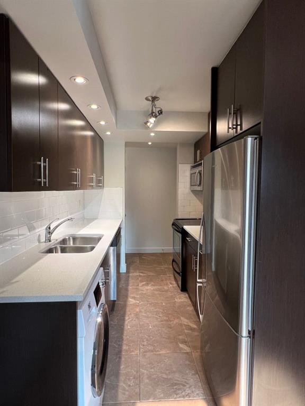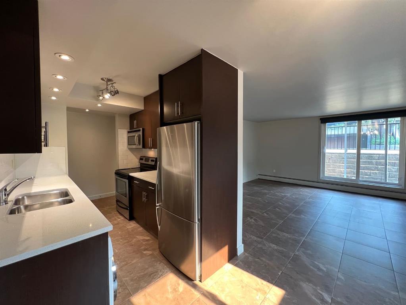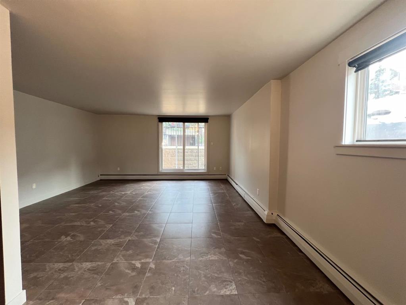104, 1512 16 Avenue SW
Calgary T3C 0Z8
MLS® Number: A2194563
$ 205,000
1
BEDROOMS
1 + 0
BATHROOMS
553
SQUARE FEET
1978
YEAR BUILT
For more information, please click Brochure button. Discover the perfect blend of modern style and urban convenience in this freshly renovated, move-in-ready one-bedroom, one-bathroom condo in the heart of Sunalta. This south-facing unit offers incredible sunlight and is a fantastic opportunity for first-time buyers or investors, providing great value in a well-managed building. Every detail has been updated, including brand-new water-resistant laminate flooring, high-end lighting finishes, and a fully remodeled four-piece bathroom with stylish accent details. The stunning new kitchen features sleek cabinetry and all-new appliances, providing a functional and elegant space for cooking and entertaining. With a thoughtfully designed layout, this condo offers ample storage with three closets and a bright, inviting living area. Step outside to enjoy a private patio, perfect for relaxing in the fresh air. The building is well-maintained and professionally managed, featuring a shared laundry room and assigned outdoor parking for added convenience. Located in an unbeatable spot just minutes from downtown Calgary, you'll have easy access to public transit, restaurants, cafes, and shopping. This is a rare opportunity to own a stylish, updated home at an amazing value - don’t miss out!
| COMMUNITY | Sunalta |
| PROPERTY TYPE | Apartment |
| BUILDING TYPE | Low Rise (2-4 stories) |
| STYLE | Low-Rise(1-4) |
| YEAR BUILT | 1978 |
| SQUARE FOOTAGE | 553 |
| BEDROOMS | 1 |
| BATHROOMS | 1.00 |
| BASEMENT | None, Unfinished |
| AMENITIES | |
| APPLIANCES | Dishwasher, Electric Oven, Electric Range, Freezer, Microwave, Microwave Hood Fan, Refrigerator |
| COOLING | None |
| FIREPLACE | N/A |
| FLOORING | Laminate |
| HEATING | Baseboard |
| LAUNDRY | In Basement |
| LOT FEATURES | Other |
| PARKING | Parking Pad |
| RESTRICTIONS | Surface Right of Way |
| ROOF | Other |
| TITLE | Fee Simple |
| BROKER | Easy List Realty |
| ROOMS | DIMENSIONS (m) | LEVEL |
|---|---|---|
| Other | 3`8" x 5`0" | Main |
| Eat in Kitchen | 7`8" x 9`7" | Main |
| Dining Room | 6`7" x 8`0" | Main |
| Living Room | 11`7" x 17`10" | Main |
| Bedroom - Primary | 8`7" x 9`11" | Main |
| Other | 5`0" x 8`0" | Main |
| 4pc Bathroom | 0`0" x 0`0" | Main |



















