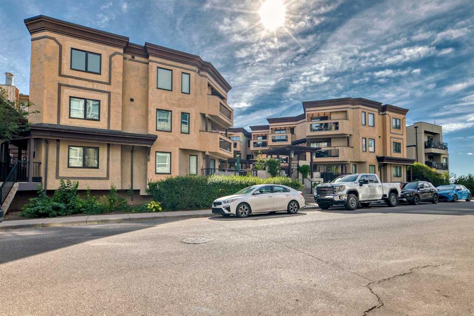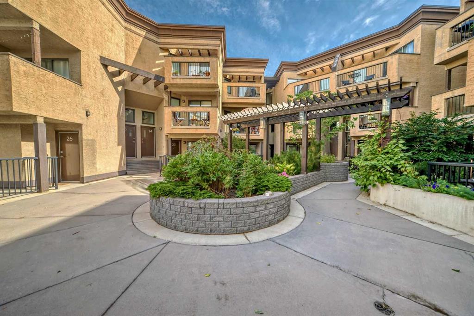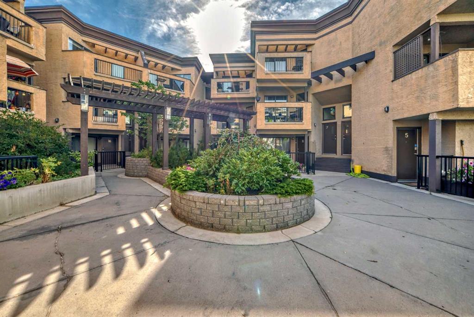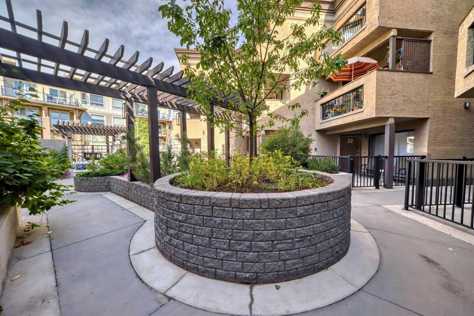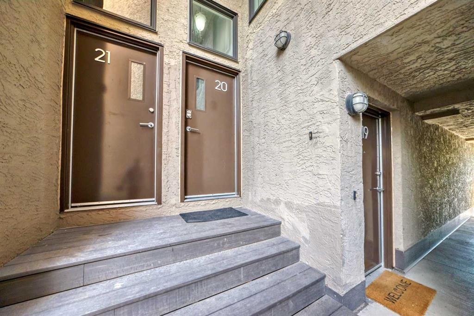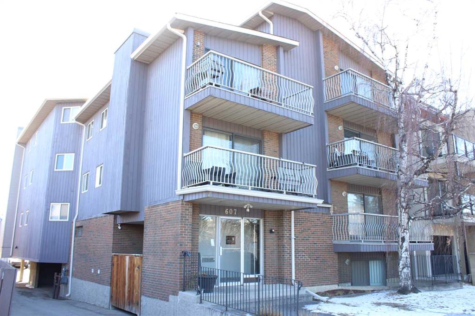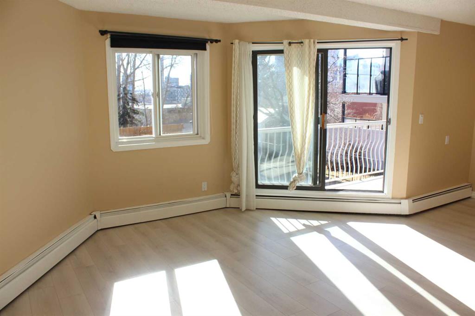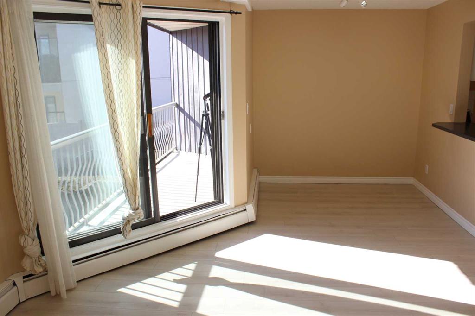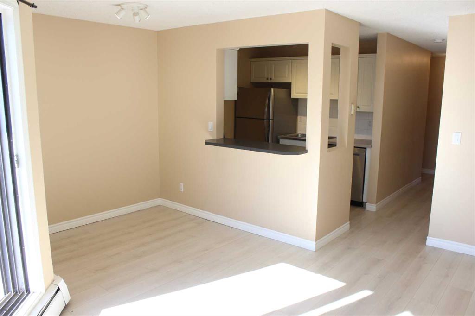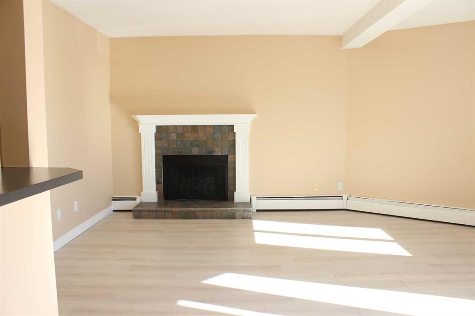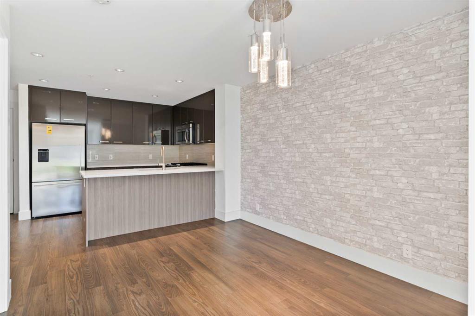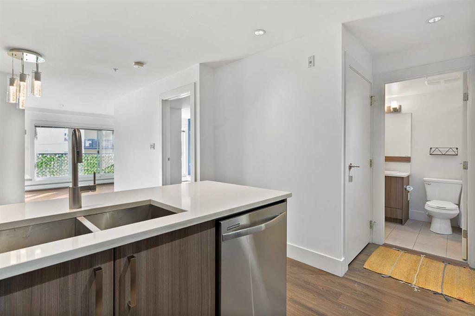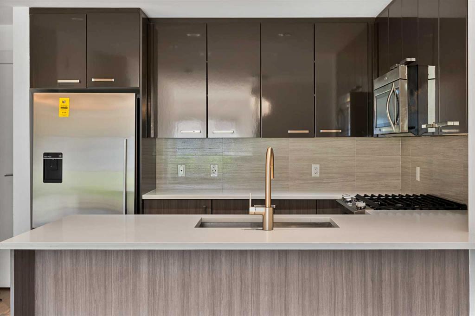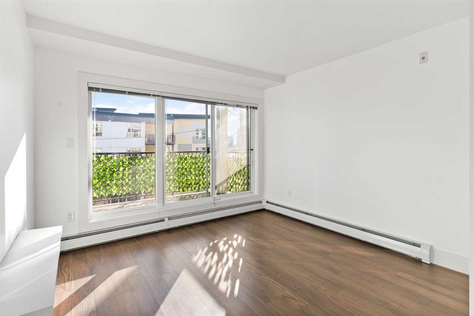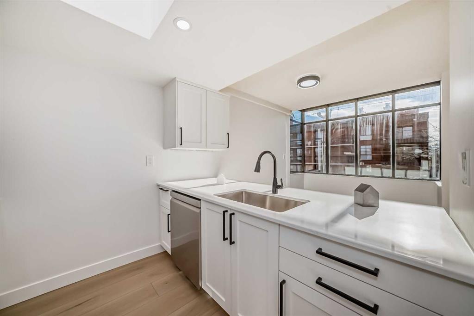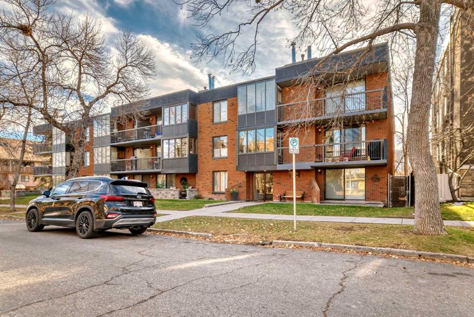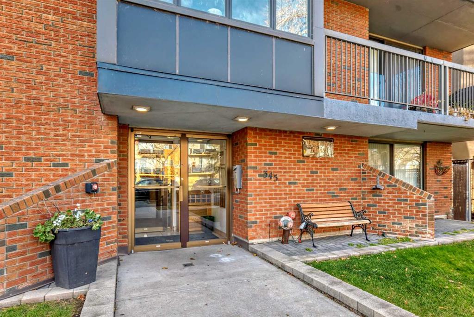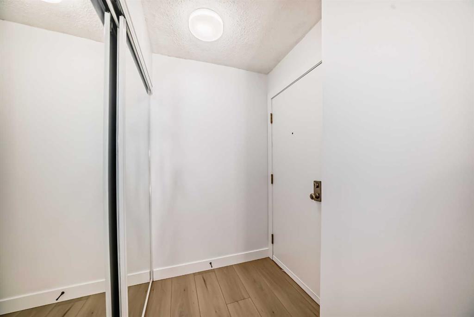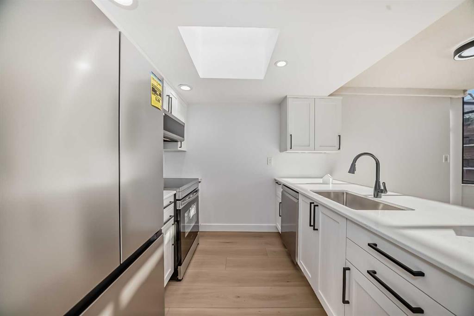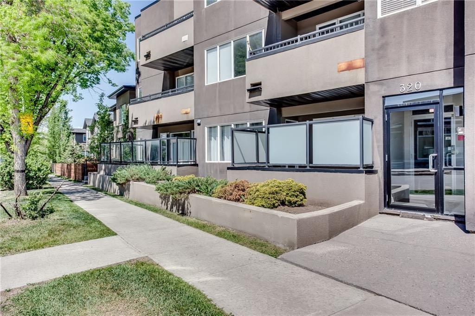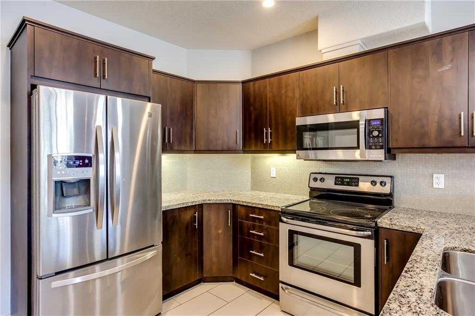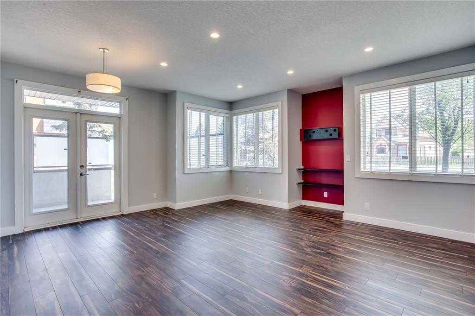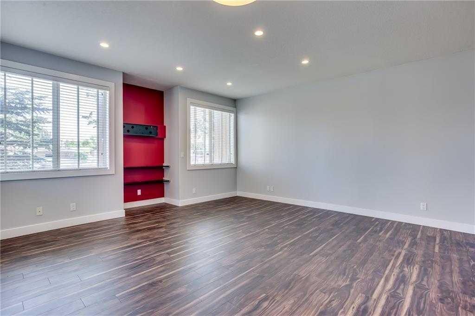102, 825 4 Street NE
Calgary T2E 3S9
MLS® Number: A2206503
$ 264,900
2
BEDROOMS
1 + 0
BATHROOMS
735
SQUARE FEET
1990
YEAR BUILT
Welcome to this beautifully updated 2-bedroom plus den apartment, offering the perfect blend of comfort and style. The spacious living area is bathed in abundant natural light, creating a warm and inviting atmosphere throughout the day. Relax in front of the cozy gas fireplace, a perfect spot for unwinding on cool evenings. This home features two generously sized bedrooms, with the added bonus of a versatile den that can easily be used as a home office, study, or playroom. The updated kitchen and bathroom add a modern touch, with sleek finishes and functional layouts that enhance everyday living. Ideally located steps away from Edmonton Trail, this apartment provides the perfect retreat while offering easy access to numerous local amenities, making it a perfect choice for those seeking both convenience and charm. Don't miss your opportunity to make this your new home!
| COMMUNITY | Renfrew |
| PROPERTY TYPE | Apartment |
| BUILDING TYPE | Low Rise (2-4 stories) |
| STYLE | Single Level Unit |
| YEAR BUILT | 1990 |
| SQUARE FOOTAGE | 735 |
| BEDROOMS | 2 |
| BATHROOMS | 1.00 |
| BASEMENT | |
| AMENITIES | |
| APPLIANCES | Dishwasher, Dryer, Electric Stove, Garburator, Microwave Hood Fan, Refrigerator, Washer, Window Coverings |
| COOLING | None |
| FIREPLACE | Gas |
| FLOORING | Ceramic Tile, Vinyl |
| HEATING | Baseboard |
| LAUNDRY | In Unit |
| LOT FEATURES | |
| PARKING | Off Street, Stall |
| RESTRICTIONS | Pets Allowed, Short Term Rentals Not Allowed |
| ROOF | |
| TITLE | Fee Simple |
| BROKER | CIR Realty |
| ROOMS | DIMENSIONS (m) | LEVEL |
|---|---|---|
| 4pc Bathroom | 4`11" x 7`6" | Main |
| Bedroom | 8`6" x 8`10" | Main |
| Foyer | 8`0" x 6`4" | Main |
| Kitchen | 8`10" x 7`10" | Main |
| Living Room | 15`4" x 15`6" | Main |
| Bedroom - Primary | 10`9" x 12`5" | Main |
| Den | 5`11" x 6`9" | Main |























