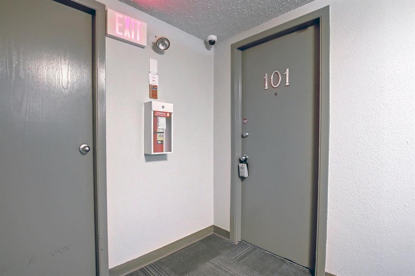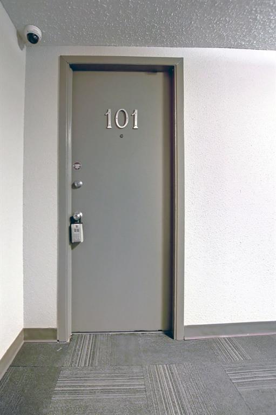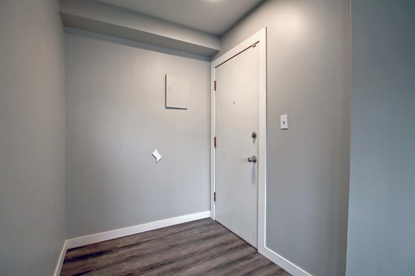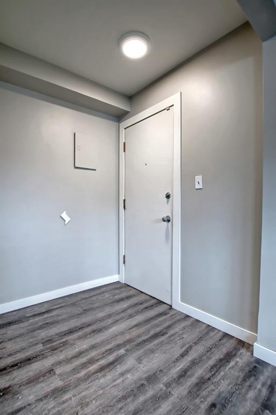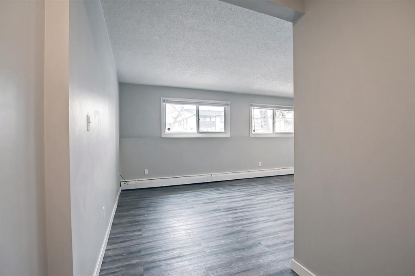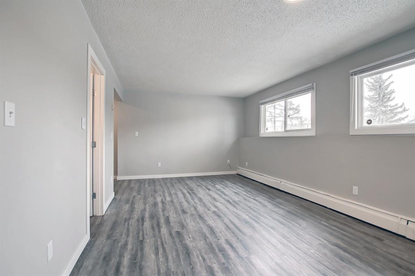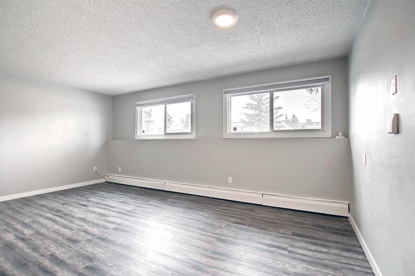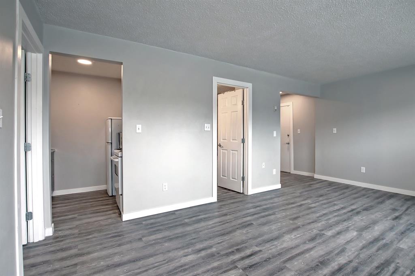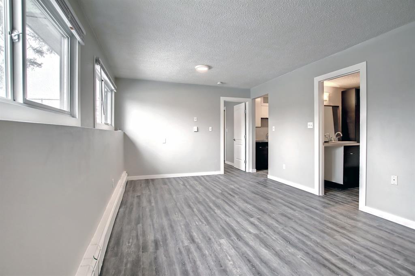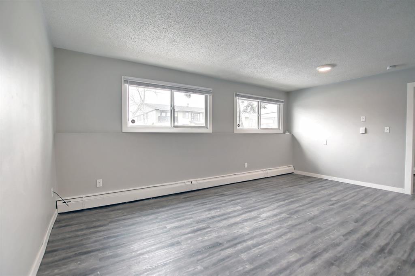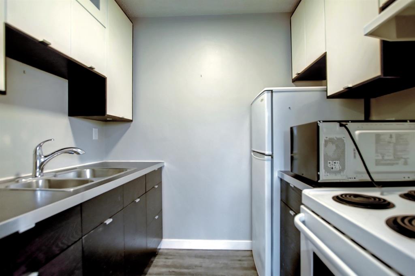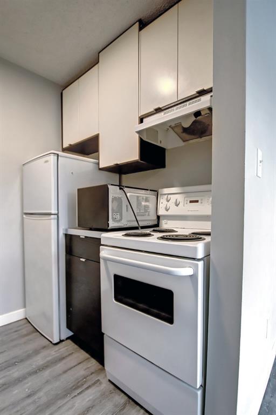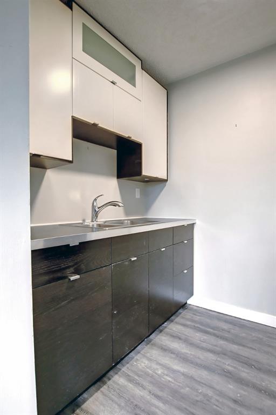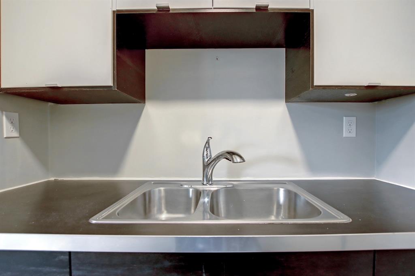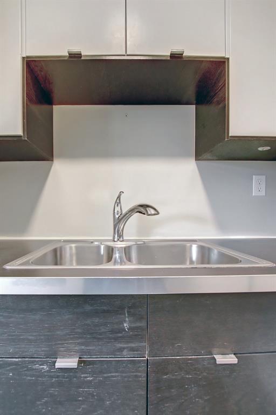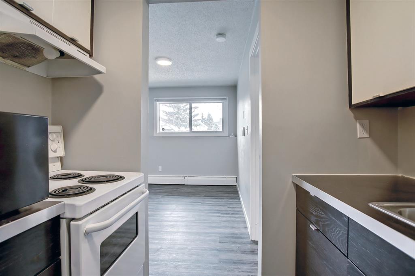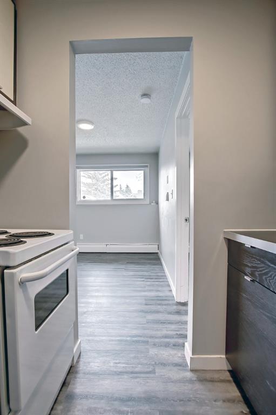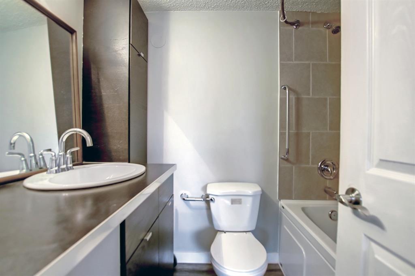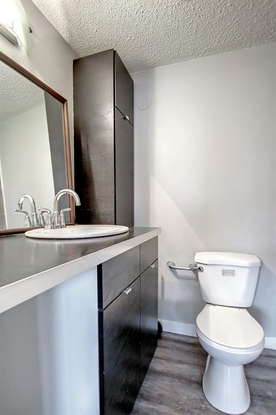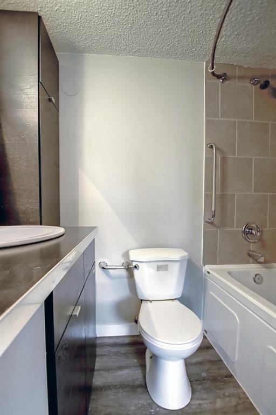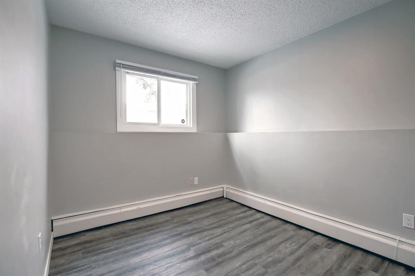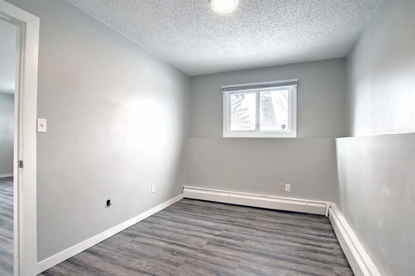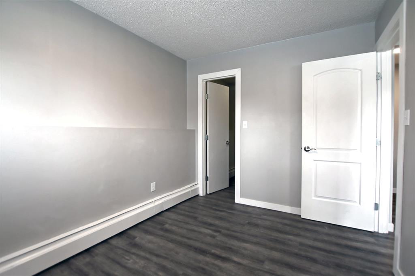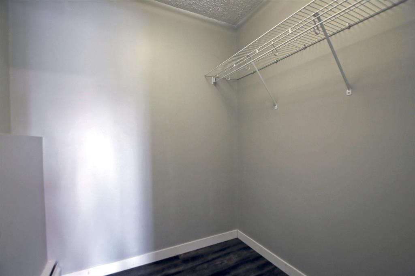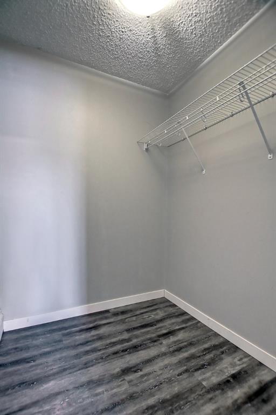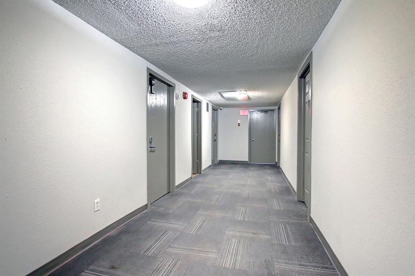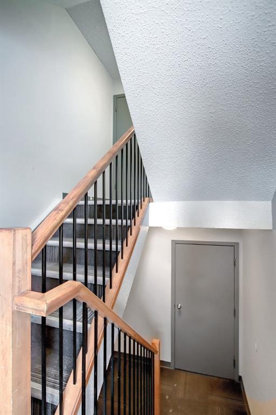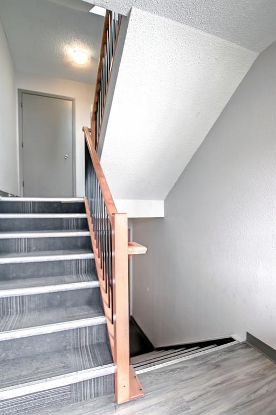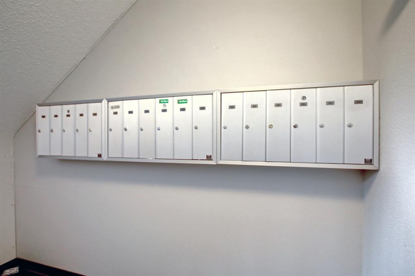101, 4512 75 Street NW
Calgary T3B 2M9
MLS® Number: A2250655
$ 128,880
1
BEDROOMS
1 + 0
BATHROOMS
489
SQUARE FEET
1978
YEAR BUILT
This is your golden ticket to homeownership in the vibrant heart of Bowness! Step into this beautifully refreshed 1-bedroom suite featuring sleek LVP flooring, a spacious kitchen, and a sun-drenched living room that practically glows with natural light. Massive southwest-facing windows frame a picturesque, tree-lined street—your daily dose of serenity and sunshine. Whether you're sipping coffee or hosting friends, this space feels like home. And the location? Unbeatable. You're surrounded by trendy eateries, cozy cafés, local shops, and one of Calgary’s most beloved parks. Plus, with quick access to the mountains, adventure is always just around the corner.
| COMMUNITY | Bowness |
| PROPERTY TYPE | Apartment |
| BUILDING TYPE | Low Rise (2-4 stories) |
| STYLE | Single Level Unit |
| YEAR BUILT | 1978 |
| SQUARE FOOTAGE | 489 |
| BEDROOMS | 1 |
| BATHROOMS | 1.00 |
| BASEMENT | |
| AMENITIES | |
| APPLIANCES | Range Hood, Refrigerator, Stove(s) |
| COOLING | None |
| FIREPLACE | N/A |
| FLOORING | Laminate |
| HEATING | Baseboard |
| LAUNDRY | |
| LOT FEATURES | Back Lane |
| PARKING | Stall |
| RESTRICTIONS | None Known |
| ROOF | Asphalt |
| TITLE | Fee Simple |
| BROKER | CIR Realty |
| ROOMS | DIMENSIONS (m) | LEVEL |
|---|---|---|
| Bedroom - Primary | 8`10" x 11`10" | Main |
| Kitchen | 7`7" x 5`11" | Main |
| 4pc Bathroom | 7`6" x 5`11" | Main |
| Dining Room | 8`5" x 12`3" | Main |
| Living Room | 10`4" x 11`9" | Main |

