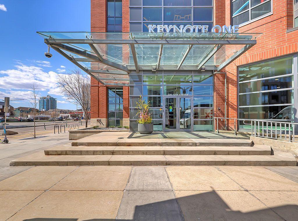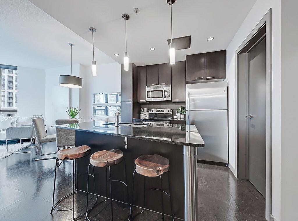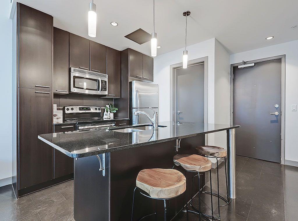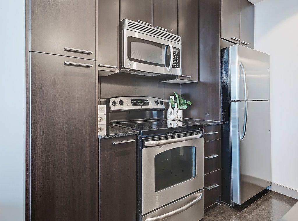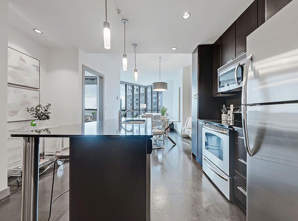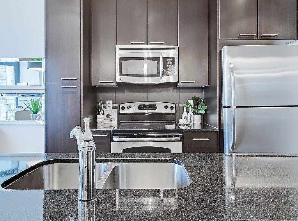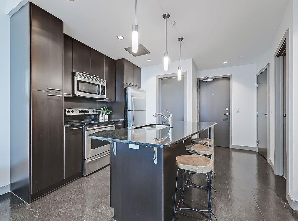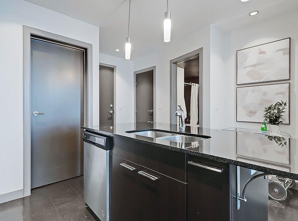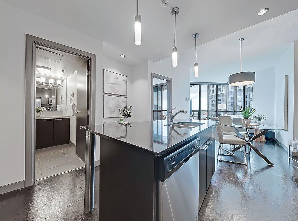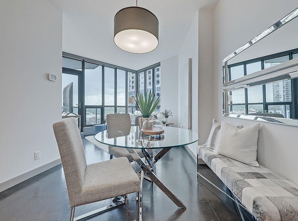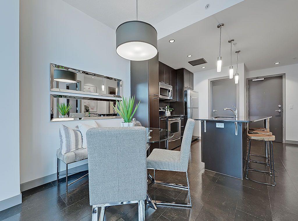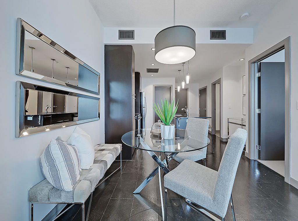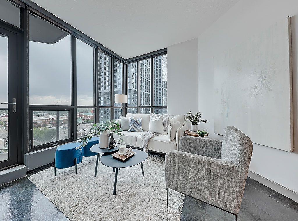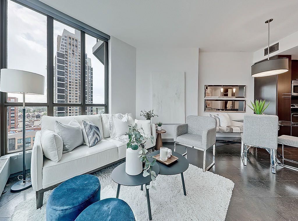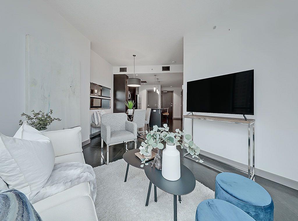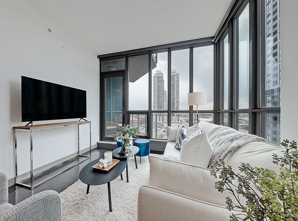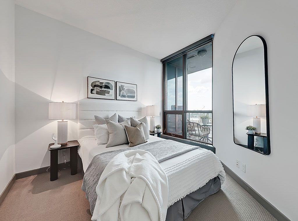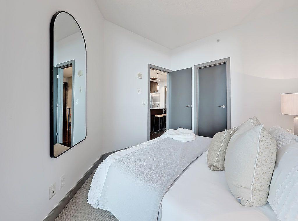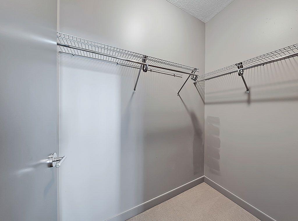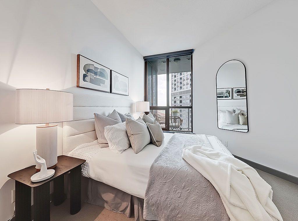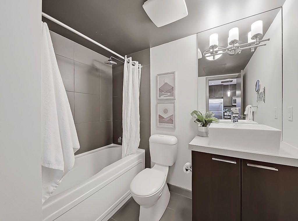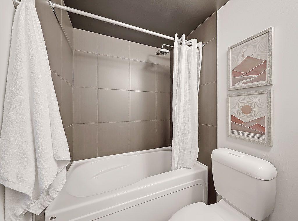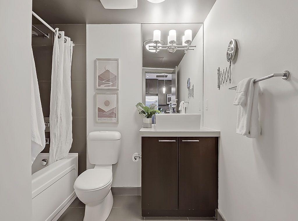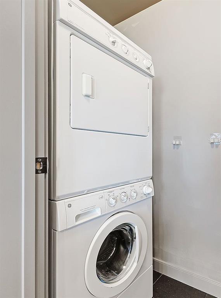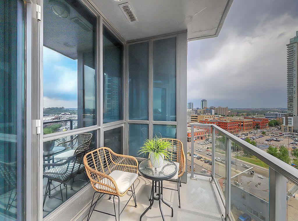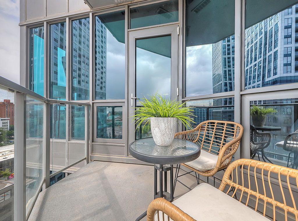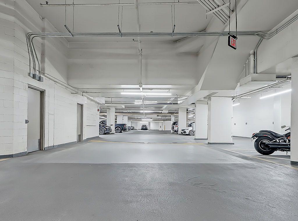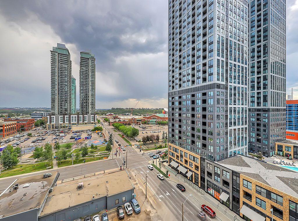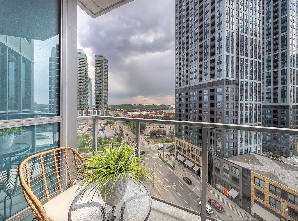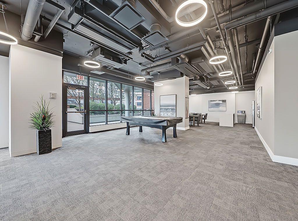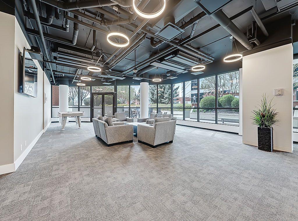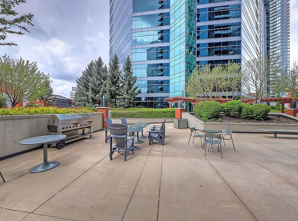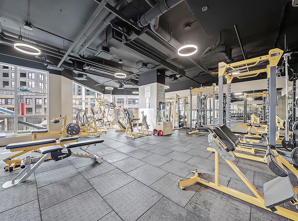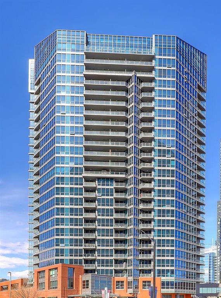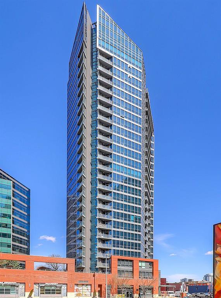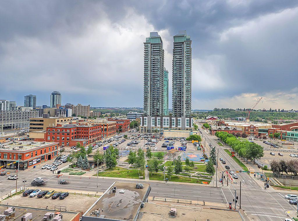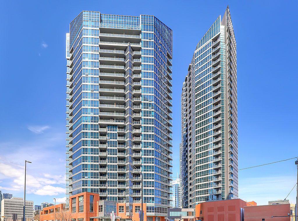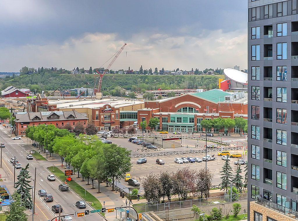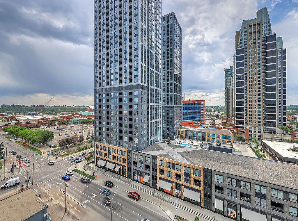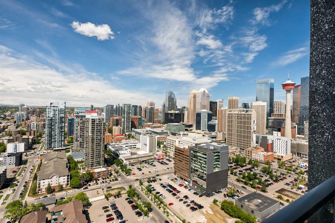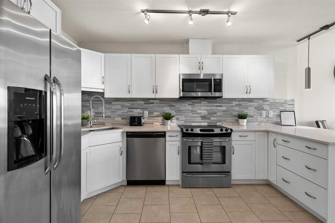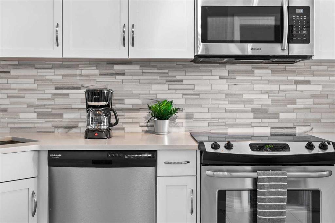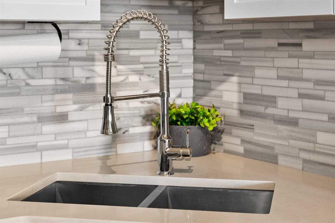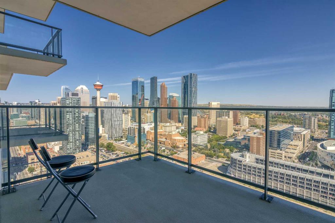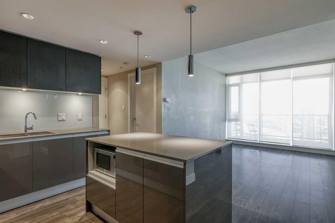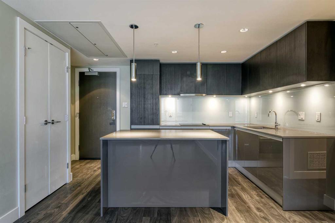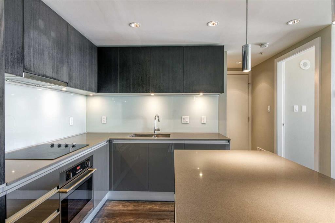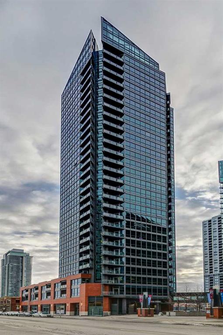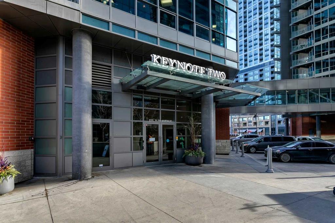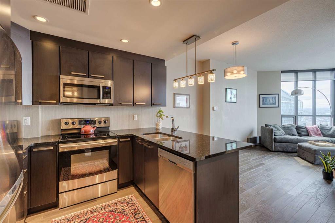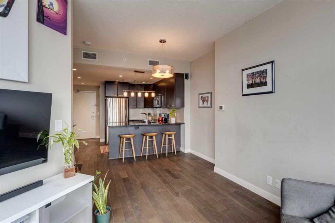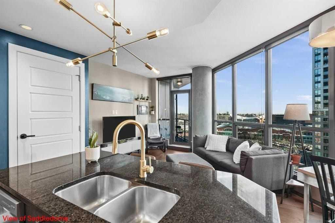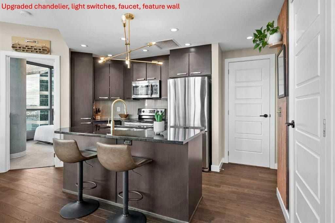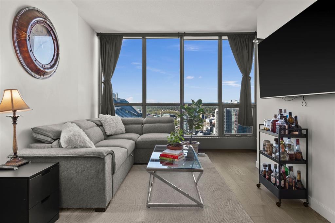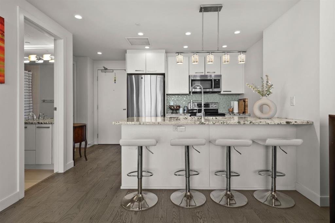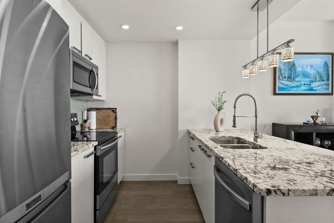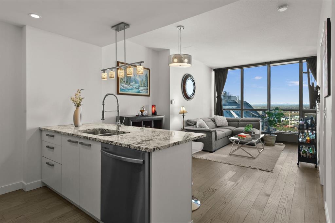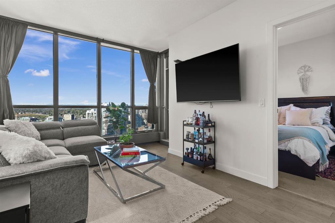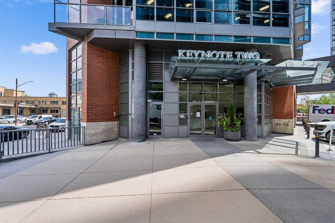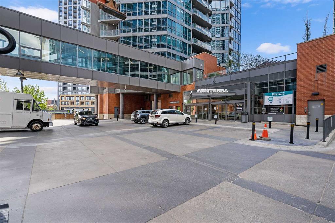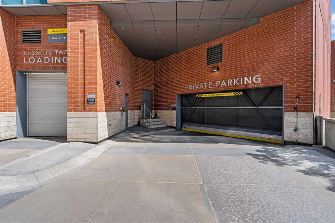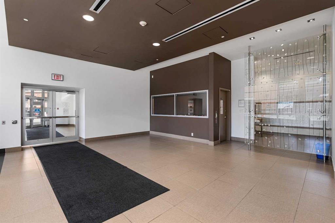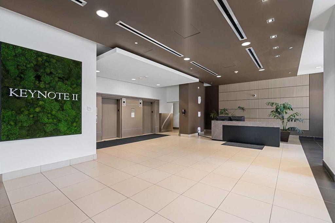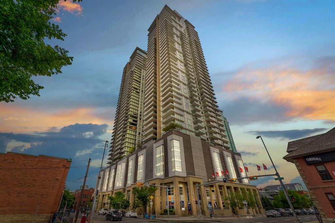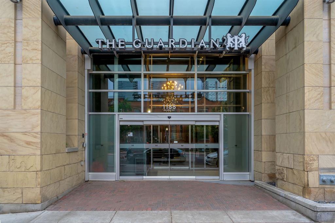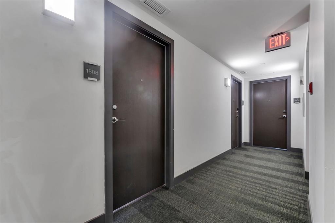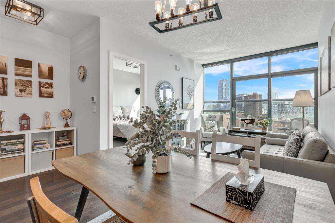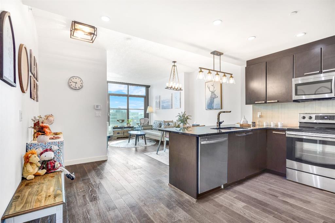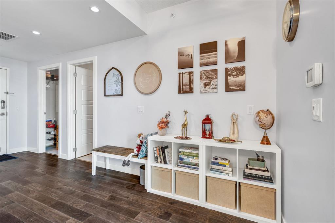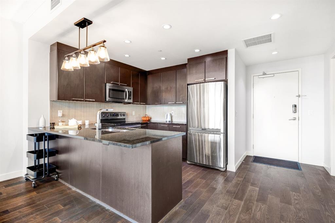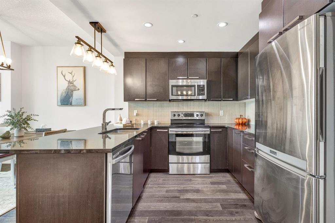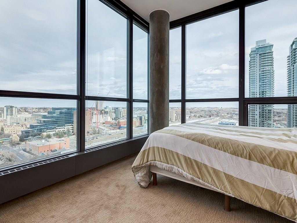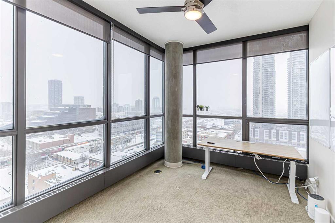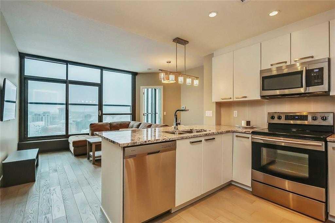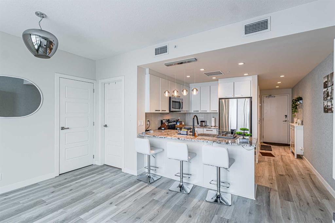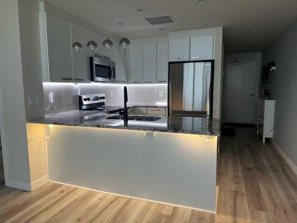1006, 220 12 Avenue SE
Calgary T2G0R5
MLS® Number: A2235086
$ 309,900
1
BEDROOMS
1 + 0
BATHROOMS
566
SQUARE FEET
2010
YEAR BUILT
Wake up every day to spectacular southeast views overlooking Stampede Park from this bright corner unit at Keynote 1. Thoughtfully designed for modern living, the condo offers an inviting open layout accented by 9-foot ceilings and expansive floor-to-ceiling windows that capture natural sunlight throughout the day. Entertaining comes naturally in the sleek kitchen, equipped with full-height cabinetry, polished granite counters, stainless steel appliances, and contemporary cork flooring. Your personal space includes a restful bedroom featuring an impressive walk-in closet and direct access to a modern, stylish 4-piece bath. Need to work from home? An efficient office nook ensures productivity without sacrificing valuable living space. Enjoy year-round comfort with central air conditioning, convenient in-suite laundry, and your own titled underground parking stall. Life at Keynote means more than just a beautiful condo—it includes direct elevator access to Sunterra Market, making morning coffee and groceries effortless. Building amenities like an equipped fitness center, relaxing indoor hot tub, residents’ lounge with pool table, and a landscaped courtyard elevate everyday living. Make this distinctive Keynote home your new urban retreat, where city living meets everyday ease.
| COMMUNITY | Beltline |
| PROPERTY TYPE | Apartment |
| BUILDING TYPE | High Rise (5+ stories) |
| STYLE | Single Level Unit |
| YEAR BUILT | 2010 |
| SQUARE FOOTAGE | 566 |
| BEDROOMS | 1 |
| BATHROOMS | 1.00 |
| BASEMENT | |
| AMENITIES | |
| APPLIANCES | Dishwasher, Dryer, Electric Range, Microwave Hood Fan, Refrigerator, Washer |
| COOLING | Central Air |
| FIREPLACE | N/A |
| FLOORING | Carpet, Ceramic Tile, Other |
| HEATING | Central |
| LAUNDRY | In Unit |
| LOT FEATURES | |
| PARKING | Parkade |
| RESTRICTIONS | Pet Restrictions or Board approval Required |
| ROOF | |
| TITLE | Fee Simple |
| BROKER | RE/MAX House of Real Estate |
| ROOMS | DIMENSIONS (m) | LEVEL |
|---|---|---|
| Living Room | 12`1" x 11`2" | Main |
| Kitchen | 9`1" x 8`11" | Main |
| Dining Room | 8`0" x 7`0" | Main |
| Bedroom - Primary | 11`6" x 10`5" | Main |
| Walk-In Closet | 7`0" x 3`11" | Main |
| Laundry | 5`7" x 3`5" | Main |
| 4pc Bathroom | 8`0" x 8`0" | Main |

