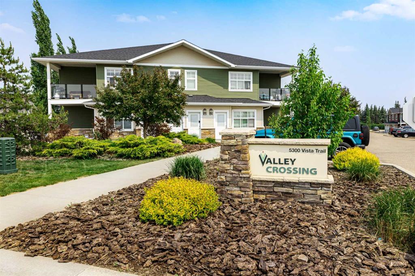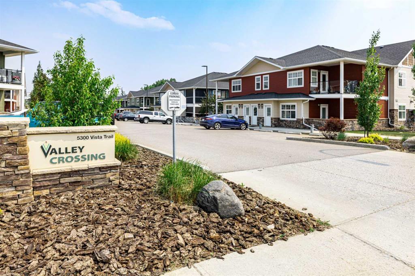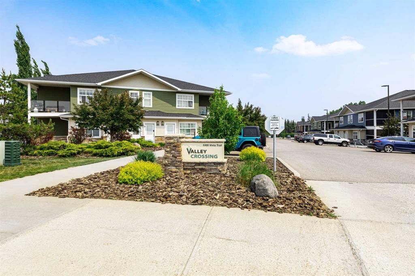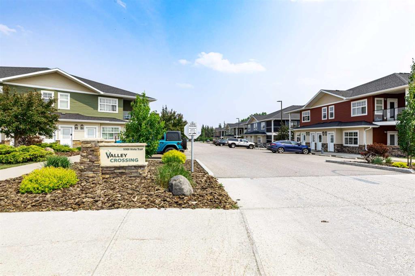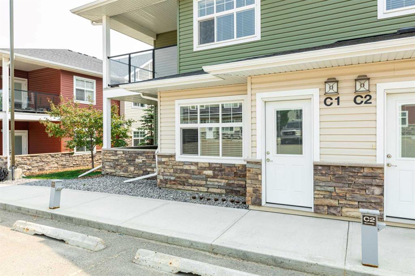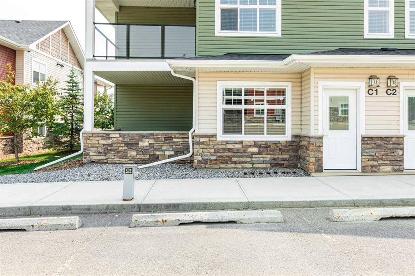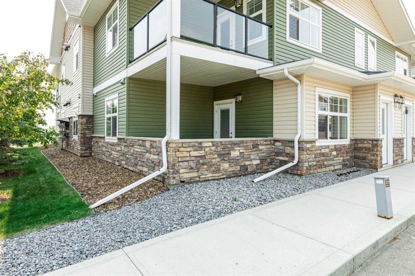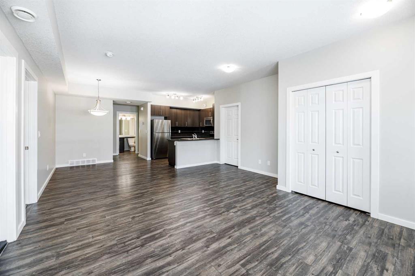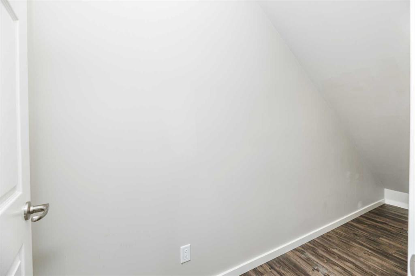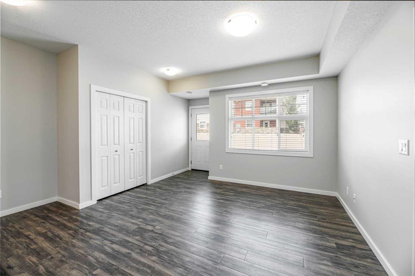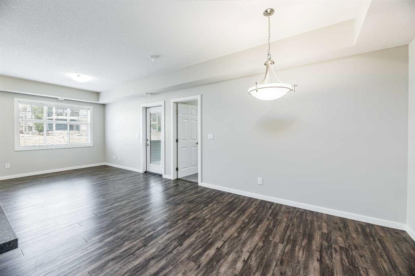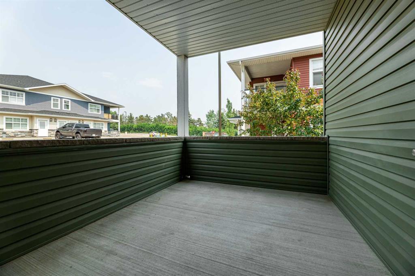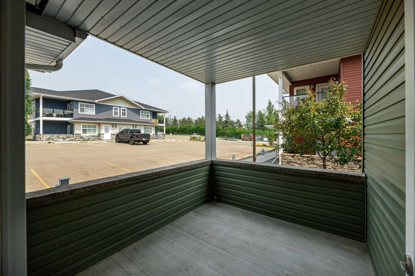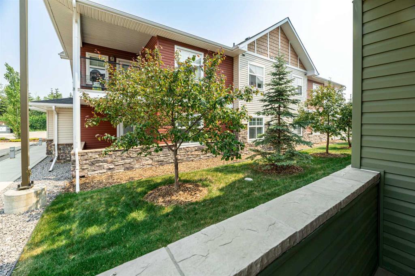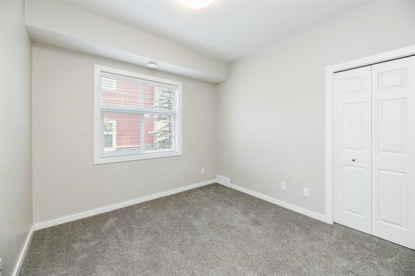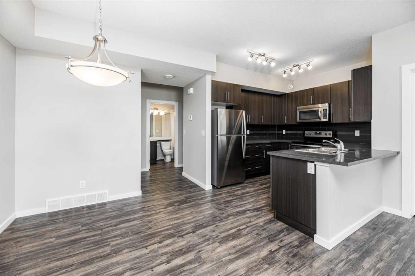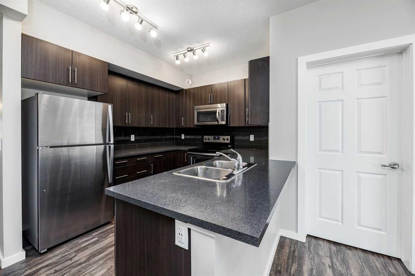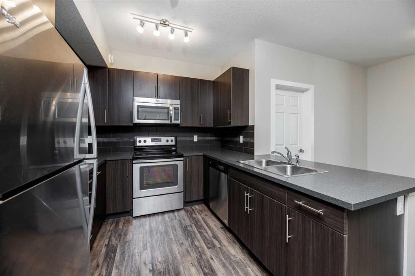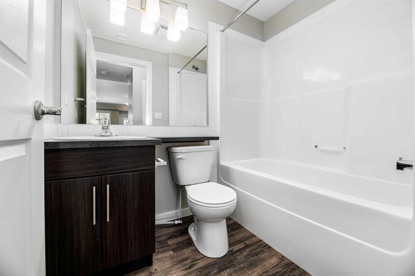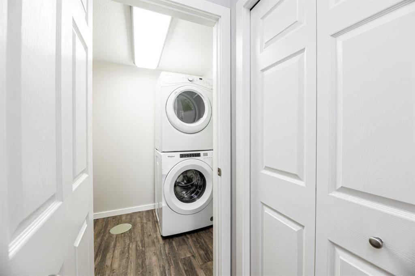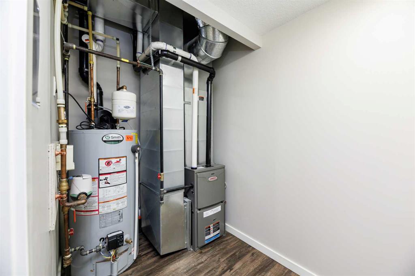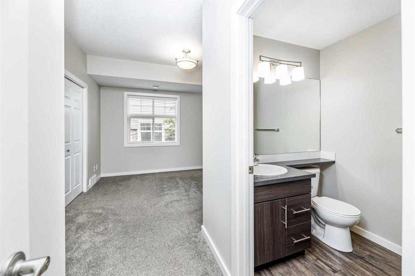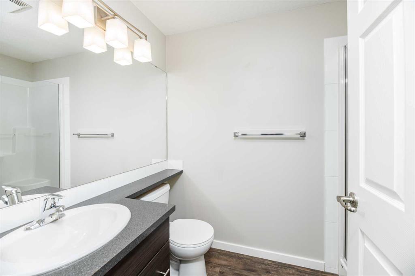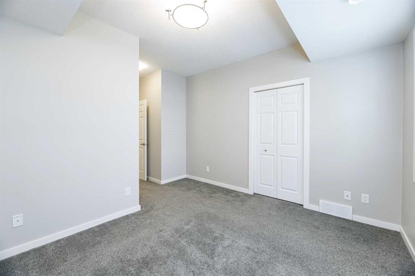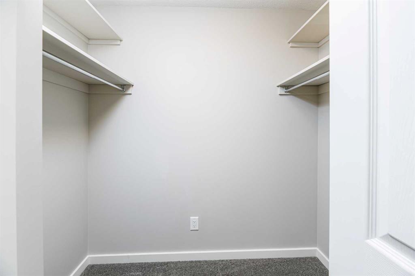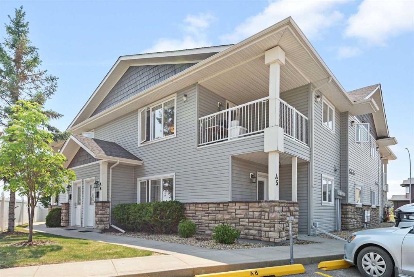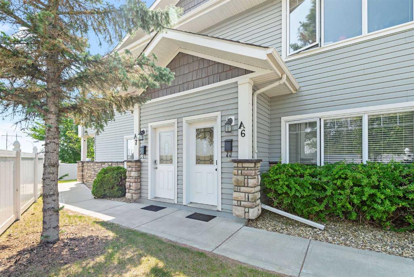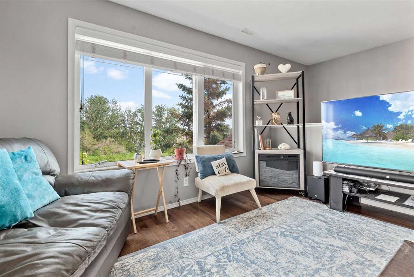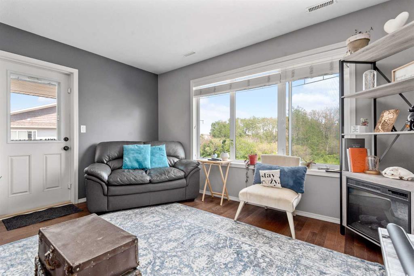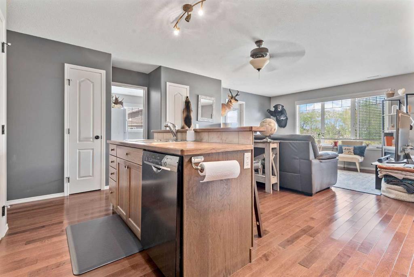C1, 5300 Vista Trail
Blackfalds T4M 0L8
MLS® Number: A2235136
$ 237,900
2
BEDROOMS
2 + 0
BATHROOMS
2015
YEAR BUILT
GROUND LEVEL AT VALLEY CROSSING - Bordered by the Abbey Center, skate park and mountain bike park, this development has easy access to both Highway 2 and Highway 2A while maintaining community convenience. This unit faces north and has 2 POWERED PARKING STALLS right outside your door and lots of VISITOR parking throughout. The COVERED DECK allows for quiet evenings spent outdoors. Inside the unit you'll find DARK CABINETS with plenty of counter space, STAINLESS STEEL APPLIANCES, OPEN CONCEPT LIVING AREA and LOTS OF NATURAL LIGHT. There are 2 BEDROOMS, 2 BATHROOMS (1 W/ UPGRADED SHOWER), IN-SUITE LAUNDRY & STORAGE. You'll be impressed with the layout and the value for your $.
| COMMUNITY | Valley Ridge |
| PROPERTY TYPE | Apartment |
| BUILDING TYPE | Low Rise (2-4 stories) |
| STYLE | Single Level Unit |
| YEAR BUILT | 2015 |
| SQUARE FOOTAGE | 1,012 |
| BEDROOMS | 2 |
| BATHROOMS | 2.00 |
| BASEMENT | None |
| AMENITIES | |
| APPLIANCES | Dishwasher, Microwave Hood Fan, Refrigerator, Stove(s), Washer/Dryer Stacked |
| COOLING | None |
| FIREPLACE | N/A |
| FLOORING | Carpet, Vinyl Plank |
| HEATING | Forced Air, Natural Gas |
| LAUNDRY | In Unit |
| LOT FEATURES | |
| PARKING | Assigned, Parking Lot, Paved, Plug-In, Stall |
| RESTRICTIONS | Pet Restrictions or Board approval Required |
| ROOF | Asphalt Shingle |
| TITLE | Fee Simple |
| BROKER | Royal Lepage Network Realty Corp. |
| ROOMS | DIMENSIONS (m) | LEVEL |
|---|---|---|
| 3pc Bathroom | 8`1" x 5`3" | Main |
| 4pc Bathroom | 7`0" x 5`3" | Main |
| Bedroom | 10`4" x 10`0" | Main |
| Dining Room | 9`10" x 8`2" | Main |
| Hall | 4`3" x 3`4" | Main |
| Kitchen | 9`8" x 9`0" | Main |
| Laundry | 5`4" x 10`4" | Main |
| Living Room | 15`7" x 18`2" | Main |
| Bedroom - Primary | 13`0" x 11`7" | Main |
| Storage | 3`6" x 9`9" | Main |

