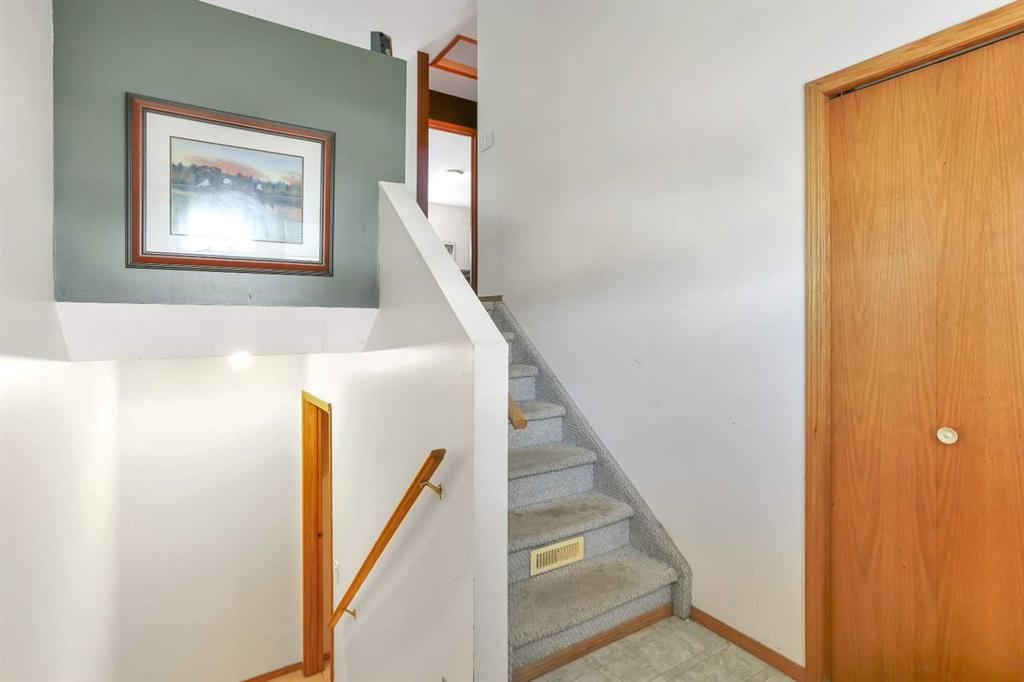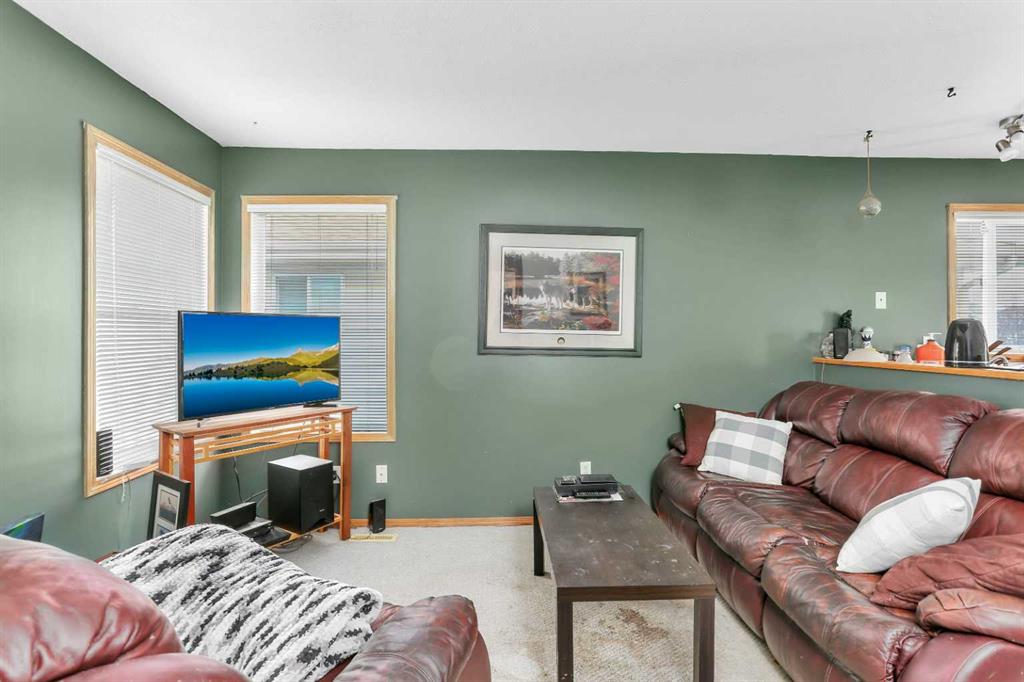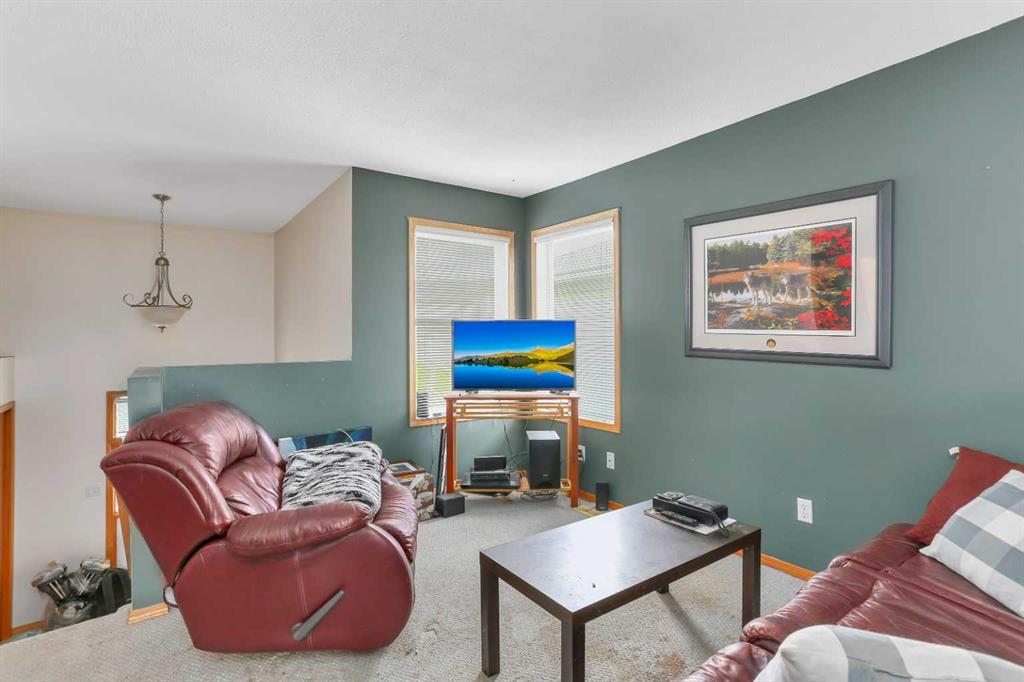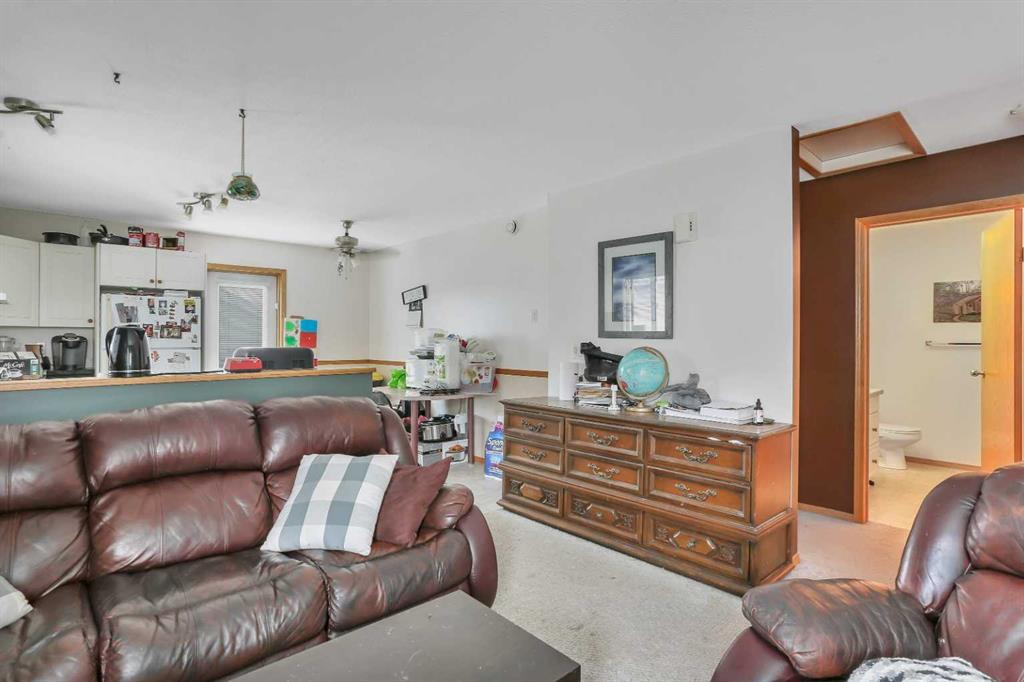

4709 Westbrooke Road
Blackfalds
Update on 2023-07-04 10:05:04 AM
$ 354,900
3
BEDROOMS
2 + 0
BATHROOMS
1057
SQUARE FEET
2006
YEAR BUILT
Welcome to this former showhome in the desirable Harvest Meadows subdivision, showcasing quality craftsmanship and thoughtful upgrades throughout. Step into the spacious entryway, equipped with a coat closet, and head up a short flight of stairs to the beautifully designed open-concept living space. The bright, airy living room flows into a modern kitchen and dining area at the rear, offering seamless access to the large, partially covered deck—ideal for outdoor entertaining. Down the hall, discover two generous-sized bedrooms and a 4-piece bathroom. Toward the back of the home, the primary suite awaits with his-and-hers closets and a private 4-piece ensuite, creating the perfect retreat. This home boasts the quality of a former showhome with valuable upgrades, including an ICF foundation, Quad-Lock insulation, and silent floor joists, enhancing both comfort and durability. The unfinished basement offers endless potential for customization, while the expansive 5,980 sq ft lot features a massive backyard with a rear parking pad. Experience the perfect blend of space, style, and quality in this move-in-ready home!
| COMMUNITY | Harvest Meadows |
| TYPE | Residential |
| STYLE | BLVL |
| YEAR BUILT | 2006 |
| SQUARE FOOTAGE | 1057.2 |
| BEDROOMS | 3 |
| BATHROOMS | 2 |
| BASEMENT | Full Basement, UFinished |
| FEATURES |
| GARAGE | No |
| PARKING | Off Street, PParking Pad |
| ROOF | Asphalt Shingle |
| LOT SQFT | 556 |
| ROOMS | DIMENSIONS (m) | LEVEL |
|---|---|---|
| Master Bedroom | 3.66 x 3.78 | Main |
| Second Bedroom | 2.77 x 3.38 | Main |
| Third Bedroom | 3.68 x 4.52 | Main |
| Dining Room | 3.78 x 2.08 | Main |
| Family Room | ||
| Kitchen | 3.73 x 2.39 | Main |
| Living Room | 4.42 x 4.50 | Main |
INTERIOR
None, Forced Air,
EXTERIOR
Back Lane, Back Yard, Lawn, Low Maintenance Landscape
Broker
Century 21 Maximum
Agent






































