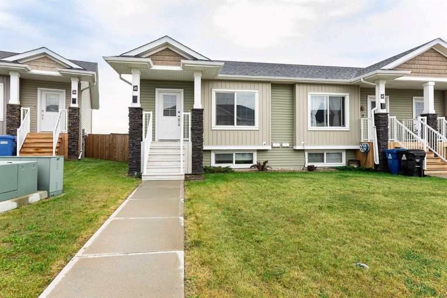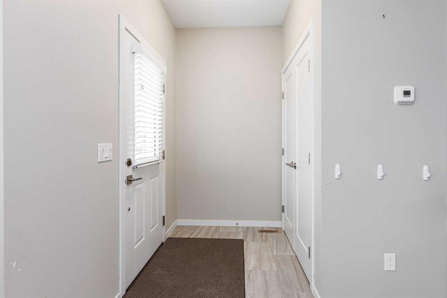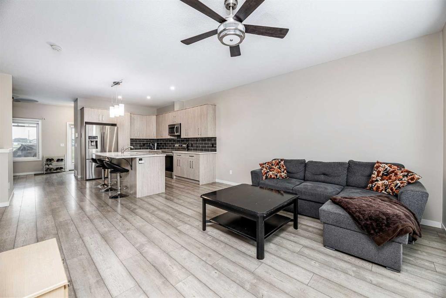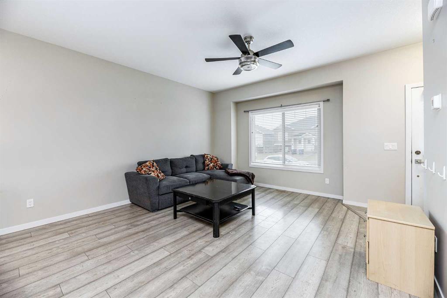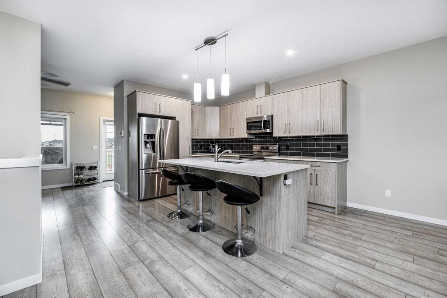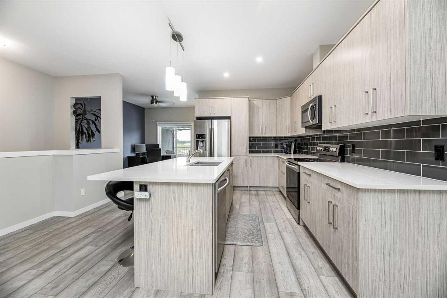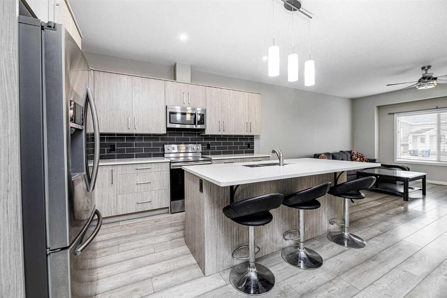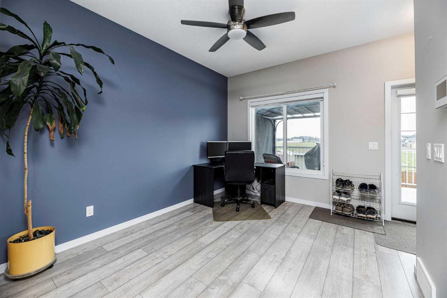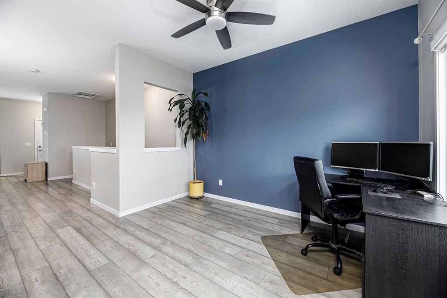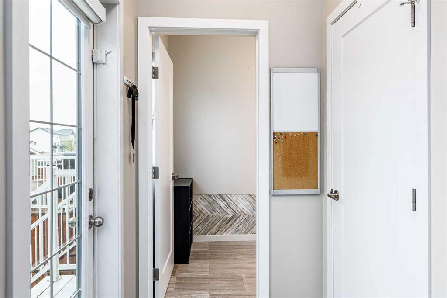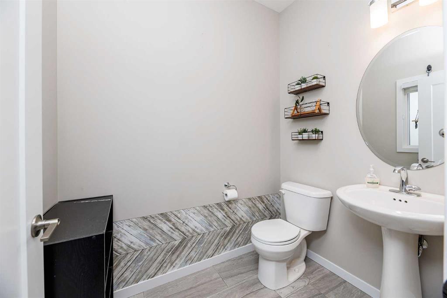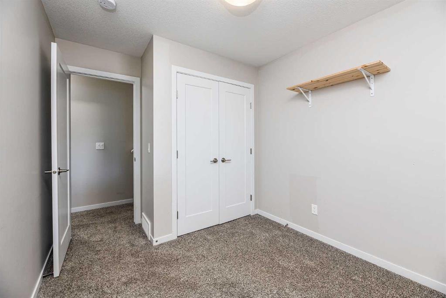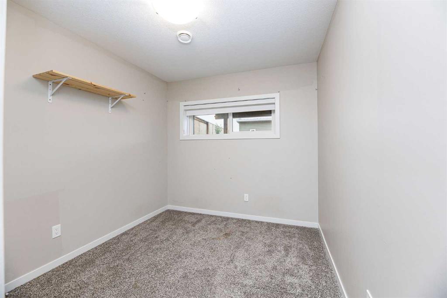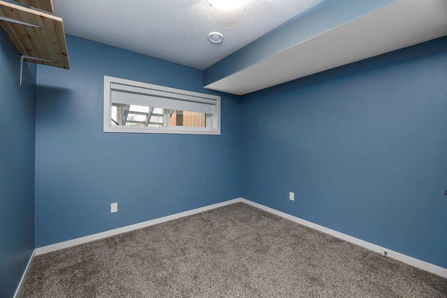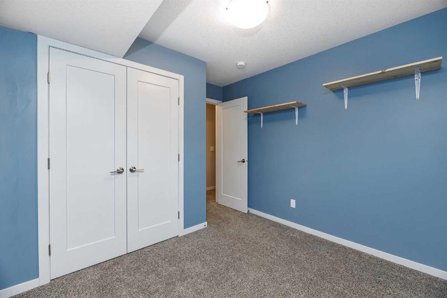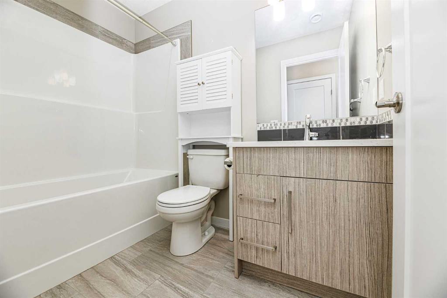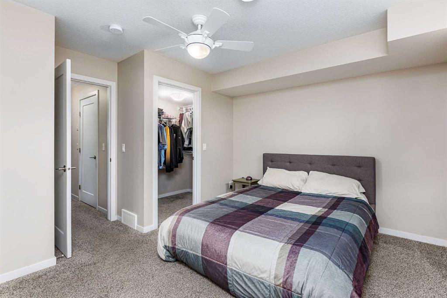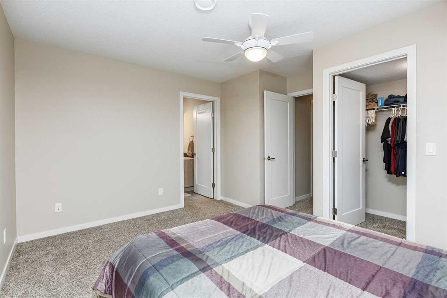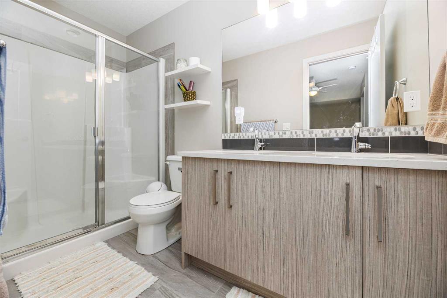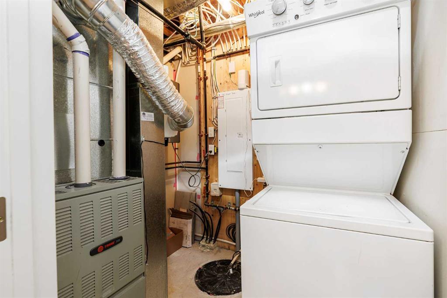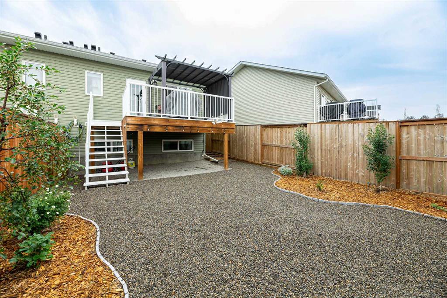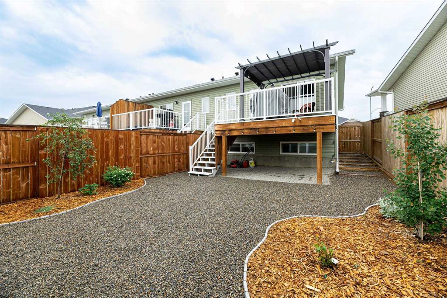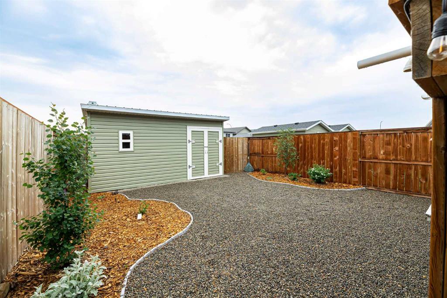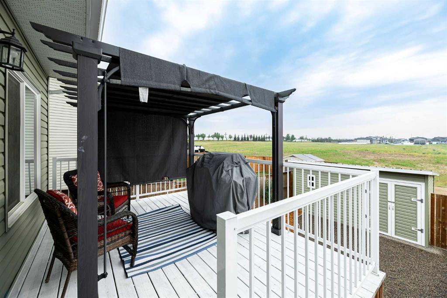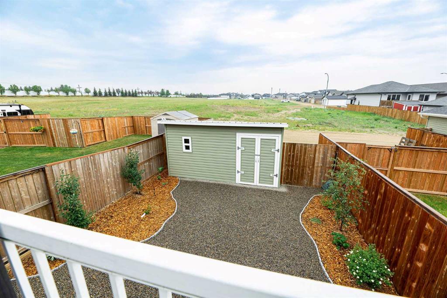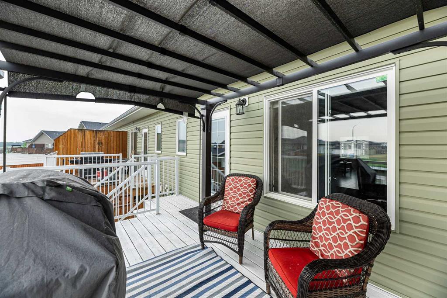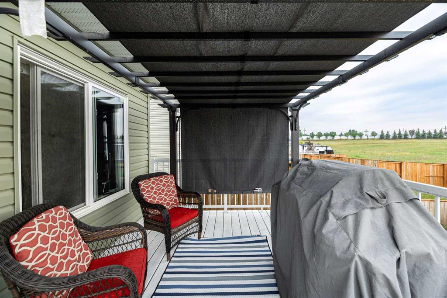45 Athens Road
Blackfalds T4M 0N5
MLS® Number: A2230828
$ 319,900
3
BEDROOMS
2 + 1
BATHROOMS
2019
YEAR BUILT
Welcome to this beautifully maintained bungalow-style townhouse located in a quiet neighborhood in Blackfalds. This home features a unique and functional layout with all the bedrooms located in the fully finished basement, offering a bright and open main floor perfect for daily living and entertaining. The kitchen stands out with upgraded quartz countertops and sleek stainless steel appliances, adding a modern touch and everyday convenience. The open-concept layout provides a seamless flow between the kitchen, dining, and living areas. Outside, enjoy the low-maintenance yard, complete with a large shed and rear parking, making it ideal for those seeking a simple, stress-free lifestyle. Located close to parks, schools, and amenities, this home is perfect for first-time buyers, investors, or anyone looking to downsize in a welcoming community.
| COMMUNITY | Aurora |
| PROPERTY TYPE | Row/Townhouse |
| BUILDING TYPE | Four Plex |
| STYLE | Bungalow |
| YEAR BUILT | 2019 |
| SQUARE FOOTAGE | 675 |
| BEDROOMS | 3 |
| BATHROOMS | 3.00 |
| BASEMENT | Finished, Full |
| AMENITIES | |
| APPLIANCES | Dishwasher, Microwave Hood Fan, Refrigerator, Stove(s), Washer/Dryer Stacked, Window Coverings |
| COOLING | None |
| FIREPLACE | N/A |
| FLOORING | Carpet, Vinyl Plank |
| HEATING | In Floor Roughed-In, Forced Air, Natural Gas |
| LAUNDRY | In Basement |
| LOT FEATURES | Back Lane, Back Yard, Front Yard, Landscaped, Low Maintenance Landscape |
| PARKING | Off Street |
| RESTRICTIONS | None Known |
| ROOF | Asphalt Shingle |
| TITLE | Fee Simple |
| BROKER | Royal Lepage Network Realty Corp. |
| ROOMS | DIMENSIONS (m) | LEVEL |
|---|---|---|
| 3pc Ensuite bath | 4`5" x 9`8" | Basement |
| 4pc Bathroom | 4`5" x 7`8" | Basement |
| Bedroom - Primary | 13`1" x 9`8" | Basement |
| Walk-In Closet | 3`9" x 5`9" | Basement |
| Furnace/Utility Room | 5`9" x 6`8" | Basement |
| Bedroom | 8`8" x 9`5" | Basement |
| Bedroom | 8`8" x 8`2" | Basement |
| Living Room | 10`8" x 14`4" | Main |
| Kitchen | 12`7" x 13`3" | Main |
| Dining Room | 11`8" x 9`8" | Main |
| 2pc Bathroom | 4`5" x 6`5" | Main |

