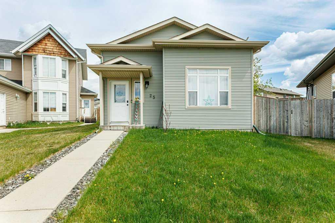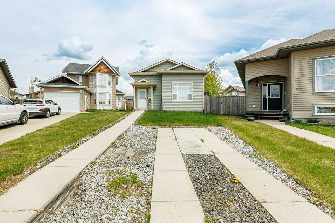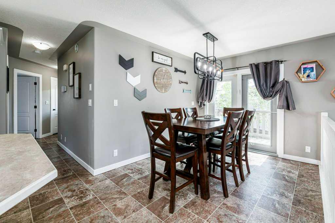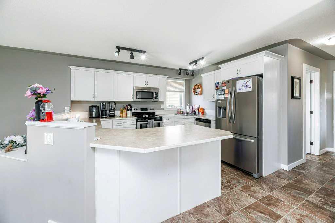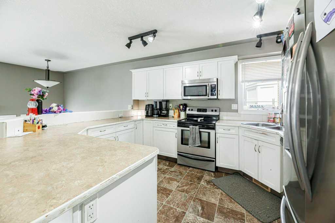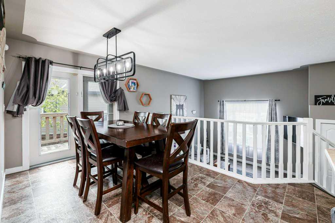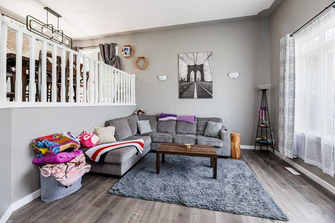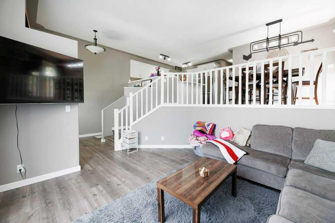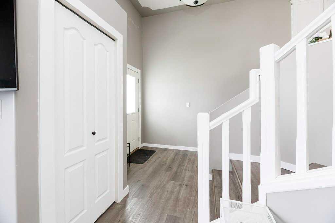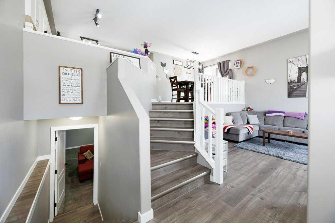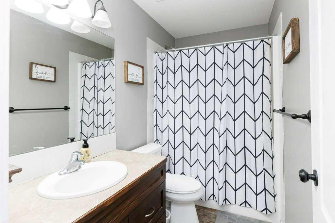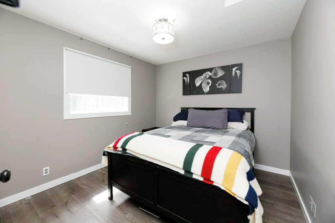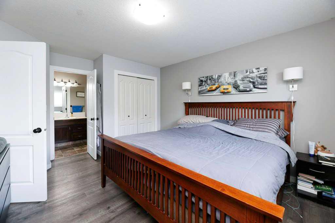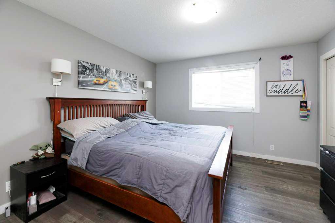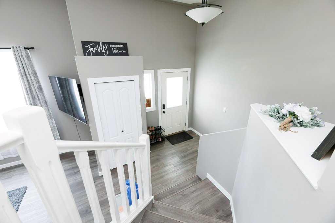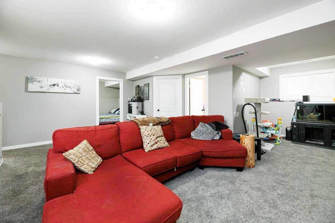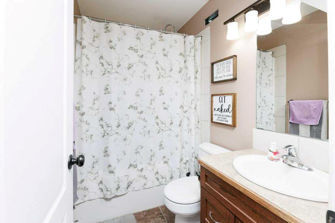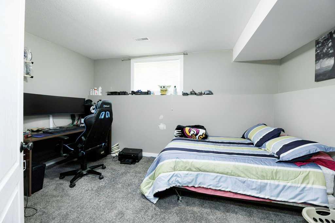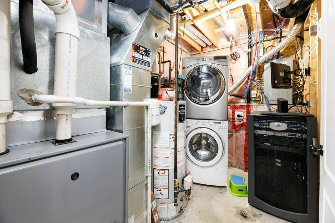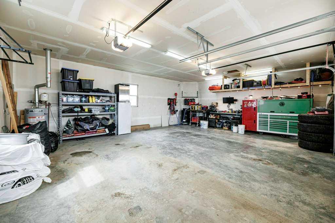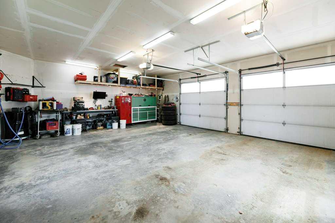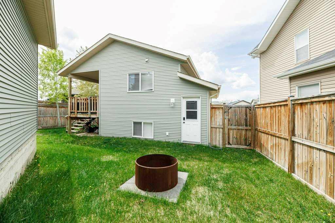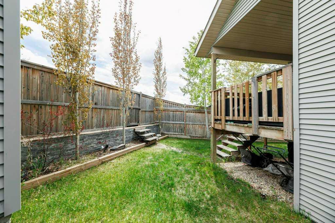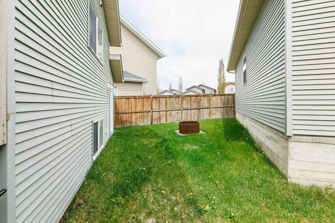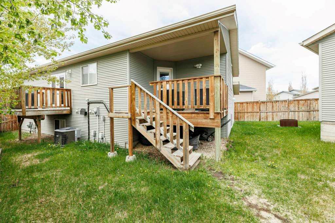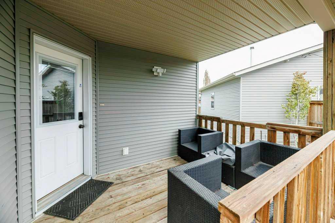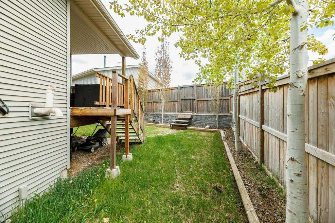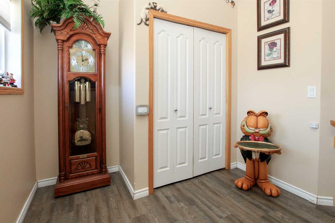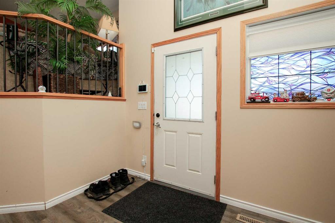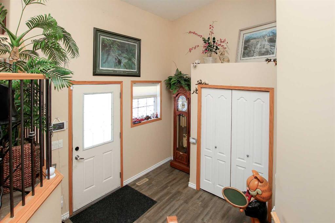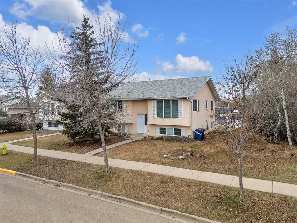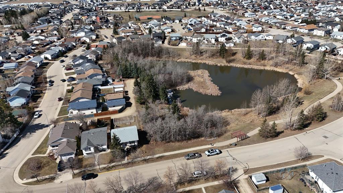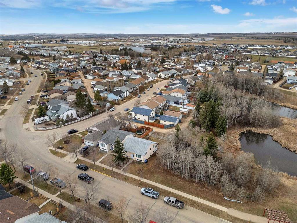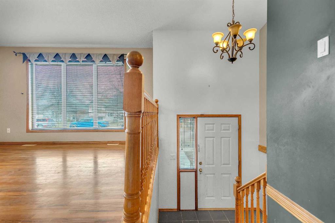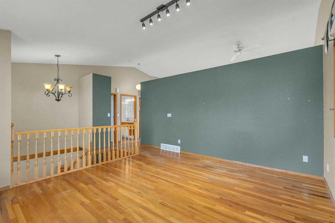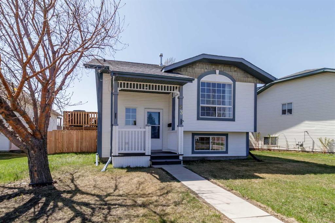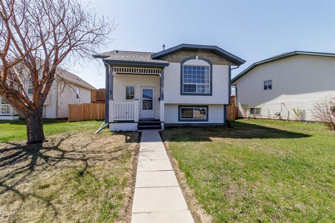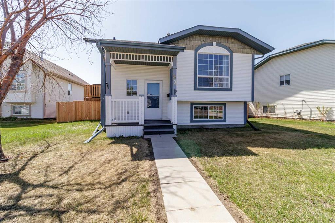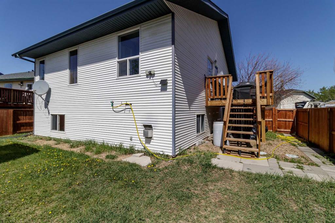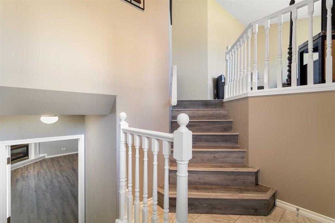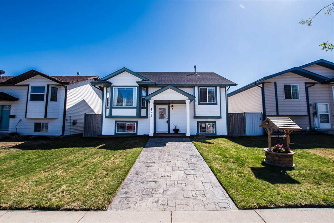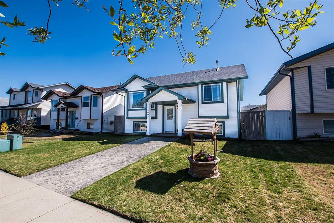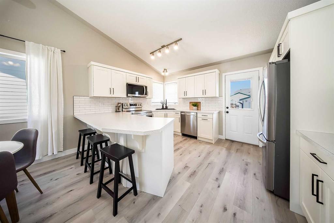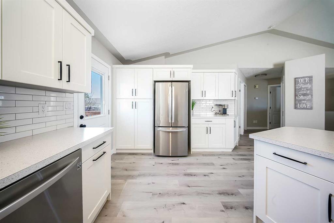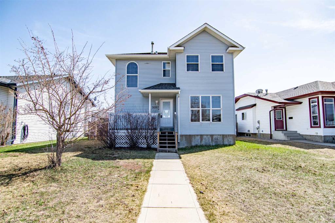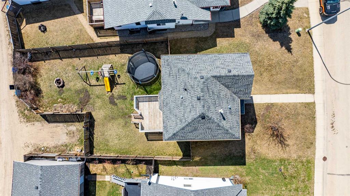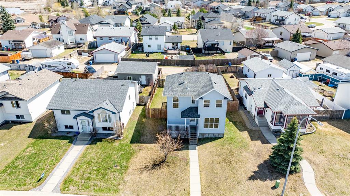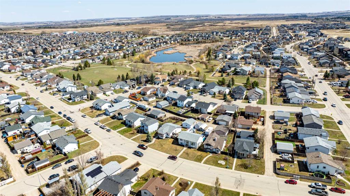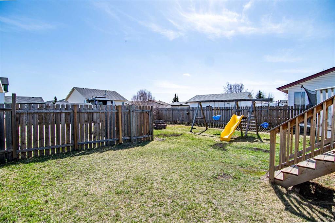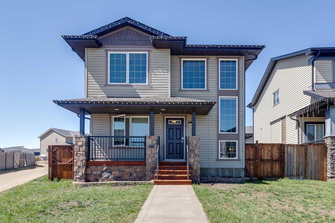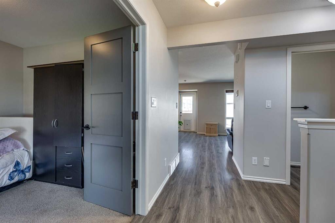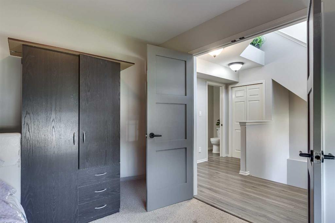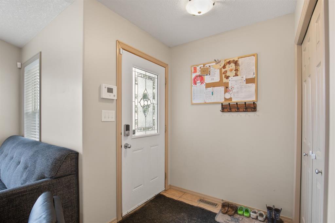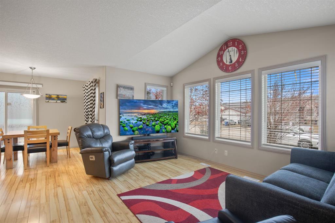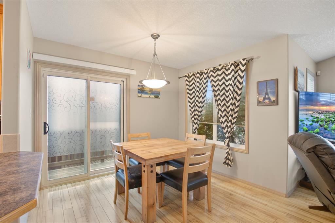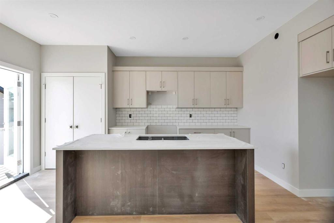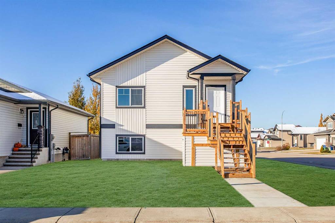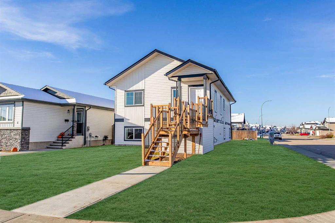25 Rolling Hills Close
Blackfalds T0M 0J0
MLS® Number: A2220151
$ 395,000
2
BEDROOMS
3 + 0
BATHROOMS
2010
YEAR BUILT
Located in a peaceful close in Blackfalds, this fully developed 3-bedroom, 2-bathroom bi-level offers excellent value with a functional layout and great curb appeal. The main floor features a bright living area, spacious kitchen and dining space, and two bedrooms, while the lower level includes a third bedroom, full bath, and a large family room—perfect for additional living space or entertaining. Enjoy the private, fully fenced yard—ideal for pets, kids, or relaxing outdoors. The oversized detached double garage provides plenty of room for parking, storage, or a workshop. Additional highlights include off-street parking at both the front and rear of the home, offering rare convenience. This property is located close to schools, parks, and walking trails—perfect for families or anyone seeking a quiet, well-connected neighborhood. A solid opportunity in a great location!
| COMMUNITY | Rolling Hills |
| PROPERTY TYPE | Detached |
| BUILDING TYPE | House |
| STYLE | Bi-Level |
| YEAR BUILT | 2010 |
| SQUARE FOOTAGE | 1,118 |
| BEDROOMS | 2 |
| BATHROOMS | 3.00 |
| BASEMENT | Finished, Full |
| AMENITIES | |
| APPLIANCES | Central Air Conditioner, Dishwasher, Microwave Hood Fan, Refrigerator, Washer/Dryer Stacked |
| COOLING | Central Air |
| FIREPLACE | N/A |
| FLOORING | Carpet, Laminate |
| HEATING | Forced Air, Natural Gas |
| LAUNDRY | In Basement |
| LOT FEATURES | Back Lane, Back Yard, Front Yard, Landscaped, Private |
| PARKING | Double Garage Detached, Off Street, Parking Pad |
| RESTRICTIONS | None Known |
| ROOF | Asphalt Shingle |
| TITLE | Fee Simple |
| BROKER | Royal Lepage Network Realty Corp. |
| ROOMS | DIMENSIONS (m) | LEVEL |
|---|---|---|
| 4pc Bathroom | 7`4" x 4`10" | Basement |
| 4pc Bathroom | 14`1" x 9`10" | Basement |
| Bonus Room | 21`11" x 9`10" | Basement |
| Furnace/Utility Room | 9`11" x 6`4" | Basement |
| 4pc Bathroom | 8`11" x 4`11" | Main |
| Bedroom | 10`1" x 11`4" | Main |
| Dining Room | 10`7" x 9`0" | Main |
| Foyer | 8`2" x 6`2" | Main |
| Kitchen | 13`6" x 14`6" | Main |
| Living Room | 14`11" x 13`5" | Main |
| Bedroom - Primary | 12`1" x 15`1" | Main |

