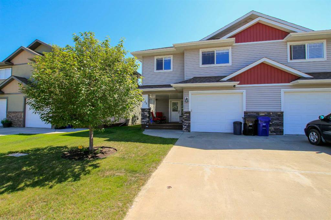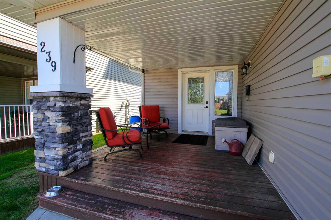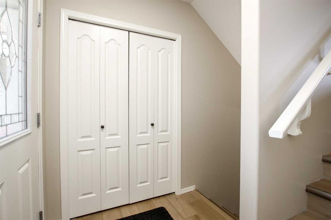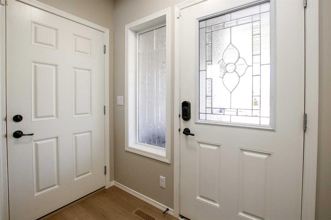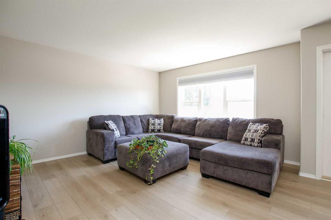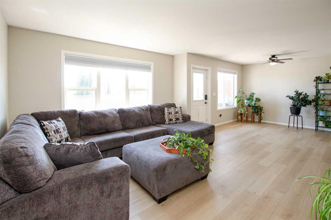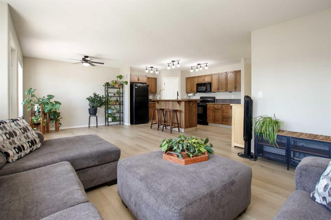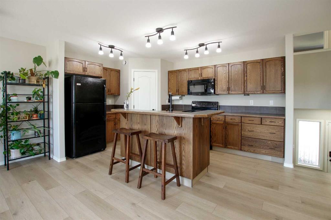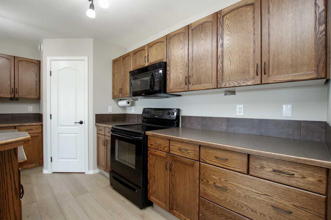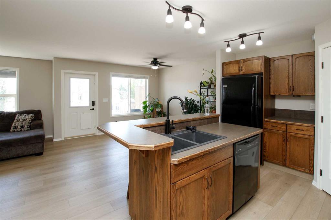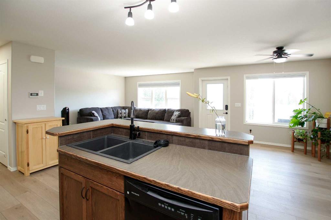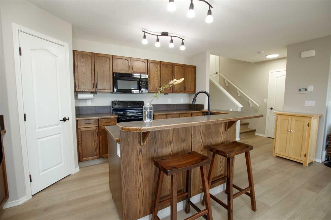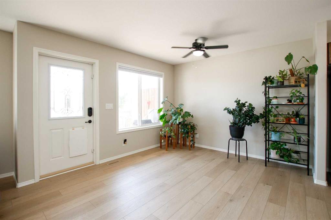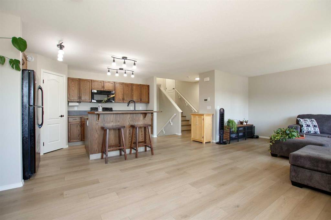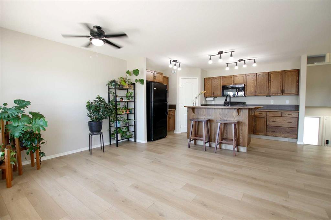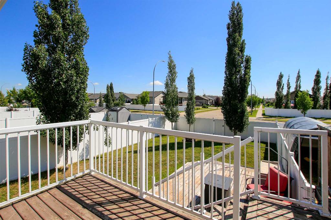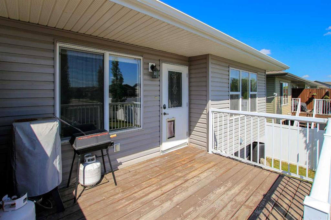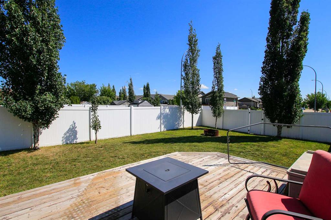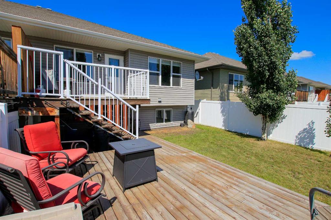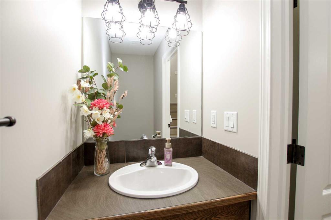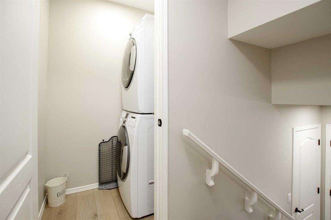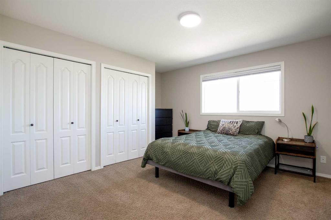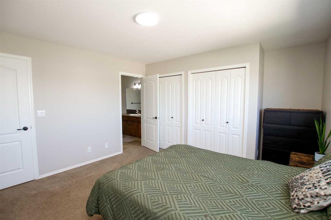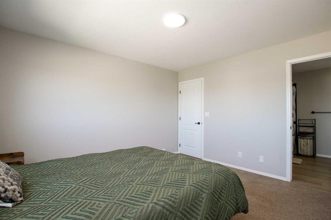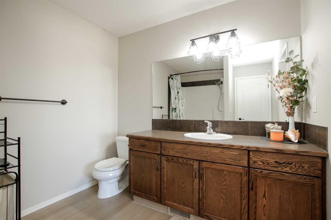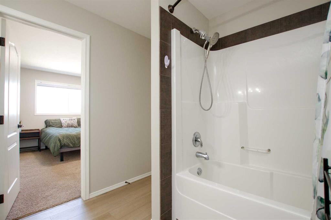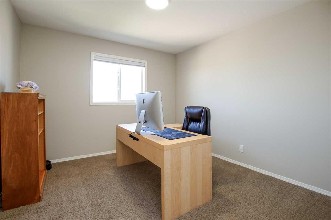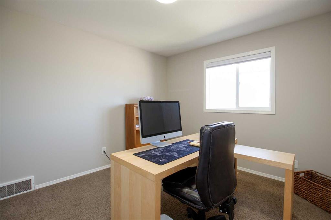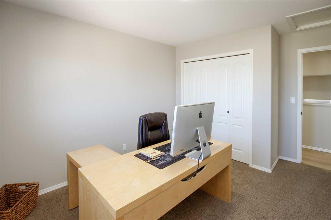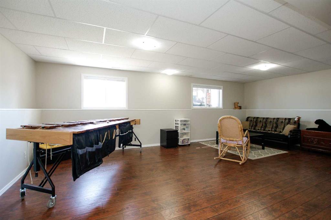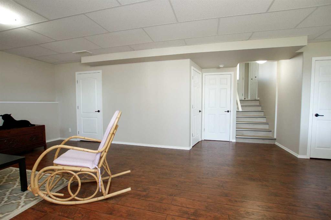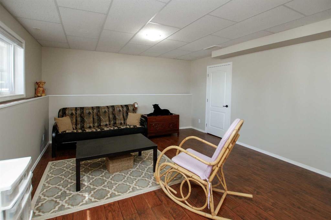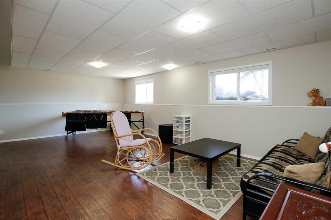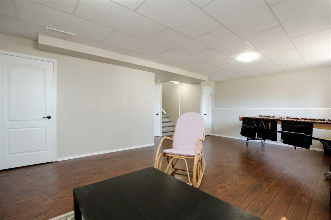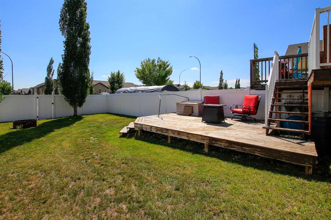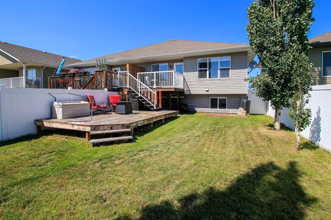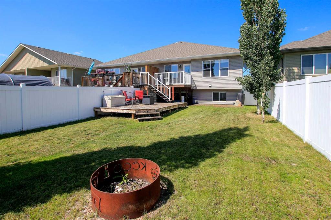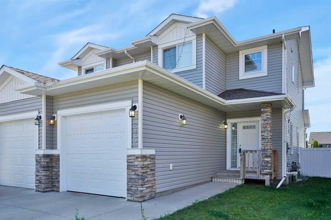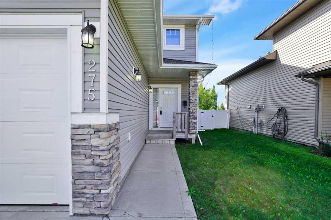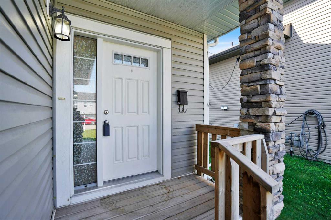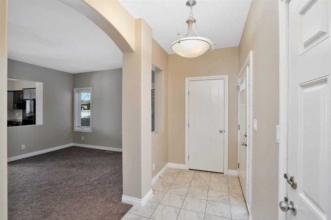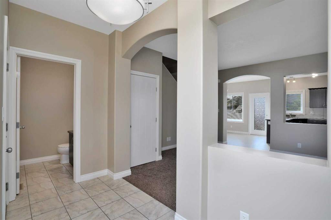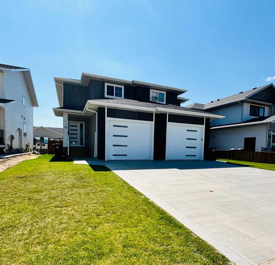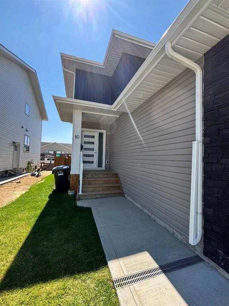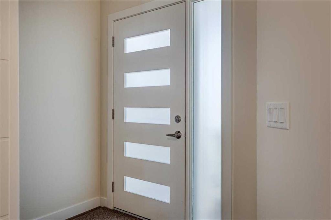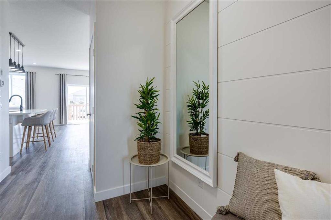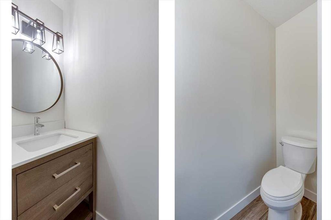239 Cedar Square
Blackfalds T4M 0A1
MLS® Number: A2245678
$ 389,900
2
BEDROOMS
1 + 1
BATHROOMS
1,235
SQUARE FEET
2010
YEAR BUILT
IMMEDIATE POSSESSION AVAILABLE ~ FULLY DEVELOPED 2 BEDROOM, 2 BATH MODIFIED BI-LEVEL ~ ATTACHED GARAGE ~ New Furnace, hot water tank, flooring and paint throughout ~ 11' x 12' covered front veranda welcomes you and leads to a spacious foyer with a walk in coat closet and convenient access to the attached garage ~ Open concept main floor layout is complemented by large south facing windows and vinyl plank flooring that create a feeling of spaciousness ~ The kitchen offers a functional layout with plenty of dark stained oak cabinets, ample counter space including an island with a raised eating bar and a granite composite sink, full tile backsplash, and a walk in corner pantry ~ easily host large gatherings in the dining room with garden door access to the two tiered deck and backyard ~ 2 piece main floor bathroom ~ The primary bedroom can easily accommodate a king size bed plus multiple pieces of furniture, has dual closets, and a cheater door to the oversized 4 piece bathroom ~ Second bedroom is also a generous size with ample closet space ~ Laundry is conveniently located on the upper level in it's own room ~ The fully developed basement with large above grade windows offers a large family room, tons of storage space, and roughed in plumbing for a full bathroom ~ 24' L x 14'6" W attached garage is insulated and finished with drywall plus a large driveway ~ The sunny south facing backyard is fully fenced with no neighbours behind, has a two tiered deck with storage space below, mature trees and a fire pit ~ excellent location, close to parks, playgrounds, walking trails, schools, shopping, dining and all other amenities ~ Immediate possession and move in ready!
| COMMUNITY | Cottonwood Estates |
| PROPERTY TYPE | Semi Detached (Half Duplex) |
| BUILDING TYPE | Duplex |
| STYLE | Side by Side, Modified Bi-Level |
| YEAR BUILT | 2010 |
| SQUARE FOOTAGE | 1,235 |
| BEDROOMS | 2 |
| BATHROOMS | 2.00 |
| BASEMENT | Finished, Full |
| AMENITIES | |
| APPLIANCES | Dishwasher, ENERGY STAR Qualified Dishwasher, Microwave, Refrigerator, See Remarks, Stove(s) |
| COOLING | None |
| FIREPLACE | N/A |
| FLOORING | Carpet, Laminate, Vinyl Plank |
| HEATING | Forced Air, Natural Gas |
| LAUNDRY | Upper Level |
| LOT FEATURES | Back Yard, Front Yard, Landscaped, No Neighbours Behind, Rectangular Lot, Treed |
| PARKING | Off Street, Single Garage Attached |
| RESTRICTIONS | None Known |
| ROOF | Asphalt Shingle |
| TITLE | Fee Simple |
| BROKER | Lime Green Realty Central |
| ROOMS | DIMENSIONS (m) | LEVEL |
|---|---|---|
| Family Room | 24`2" x 14`2" | Basement |
| Furnace/Utility Room | 5`10" x 5`3" | Basement |
| Other | 8`6" x 5`3" | Basement |
| Foyer | 7`3" x 4`0" | Lower |
| Kitchen | 11`6" x 11`3" | Main |
| Dining Room | 12`1" x 10`9" | Main |
| Living Room | 14`0" x 13`0" | Main |
| 2pc Bathroom | 7`10" x 3`0" | Main |
| Laundry | 5`6" x 3`0" | Upper |
| 4pc Bathroom | 9`4" x 8`4" | Upper |
| Bedroom - Primary | 14`0" x 12`8" | Upper |
| Bedroom | 13`7" x 10`8" | Upper |

