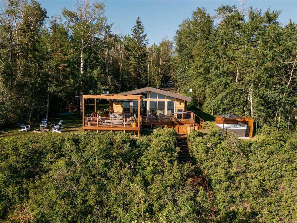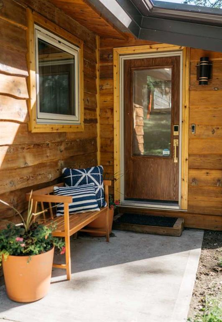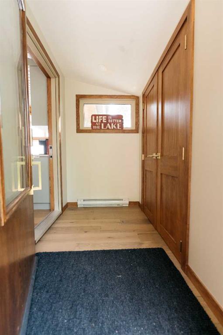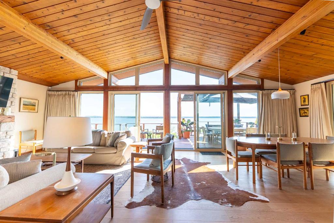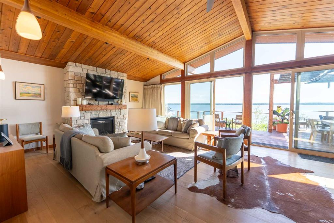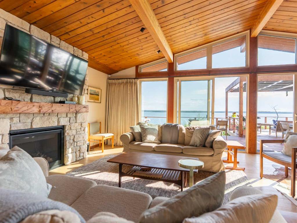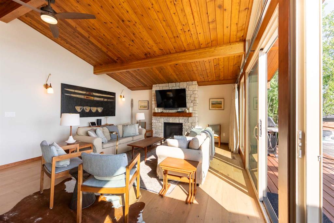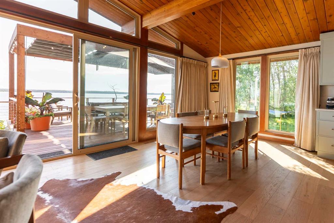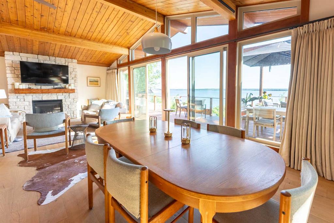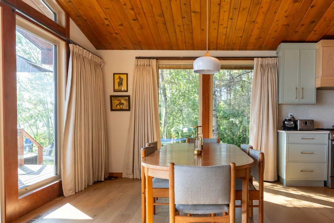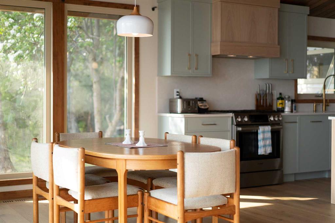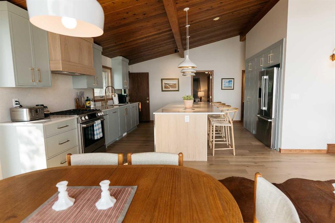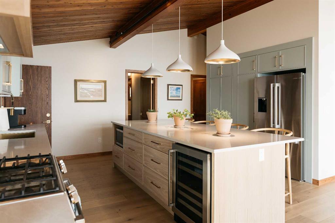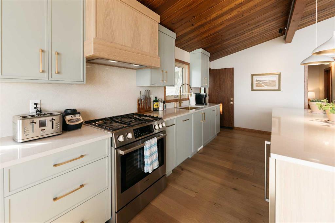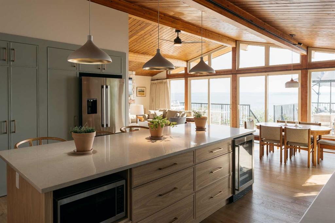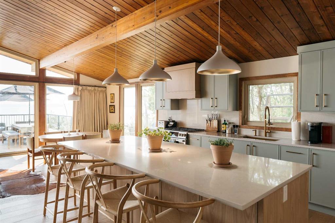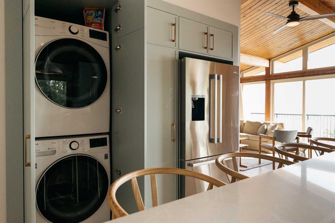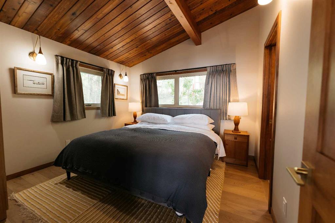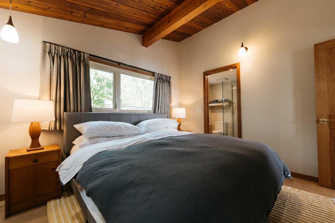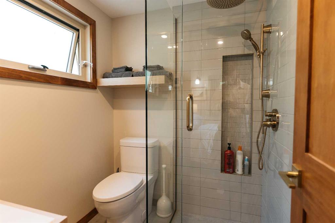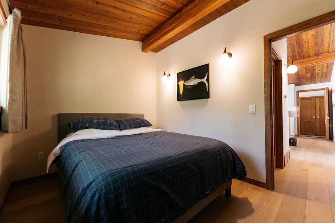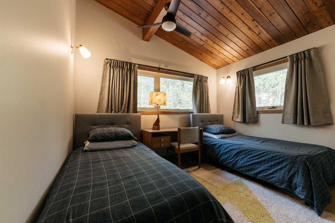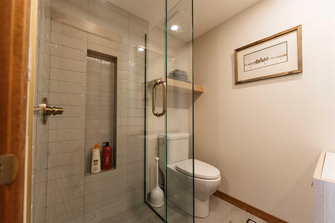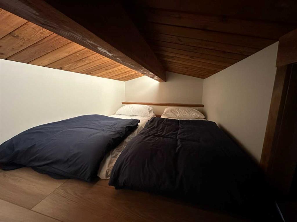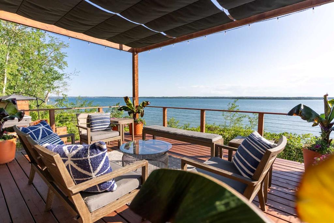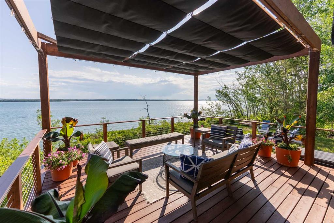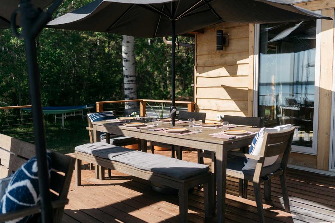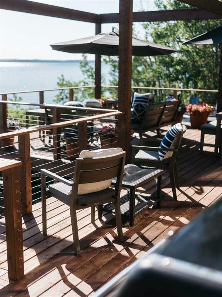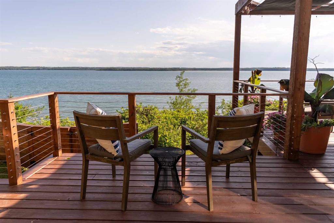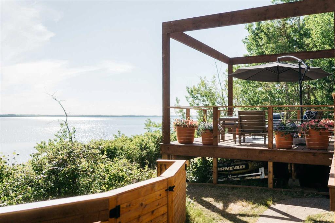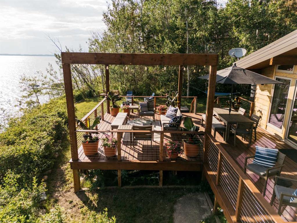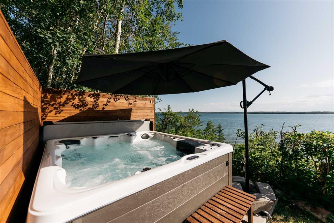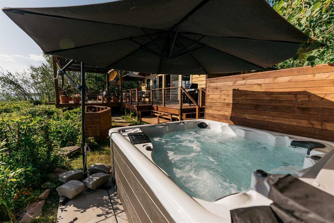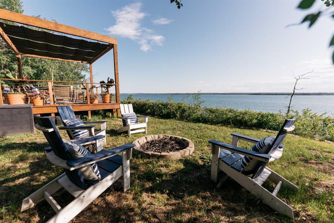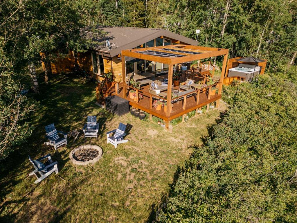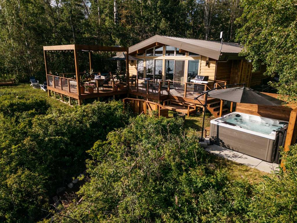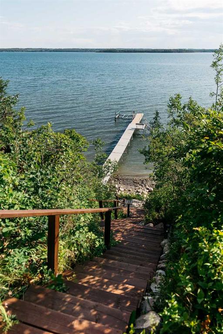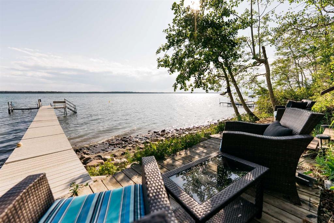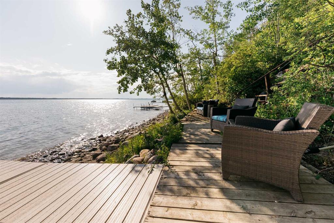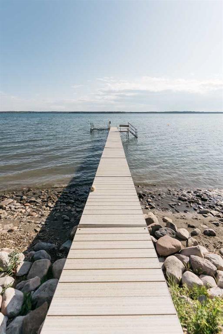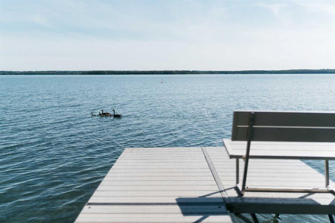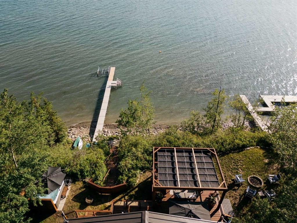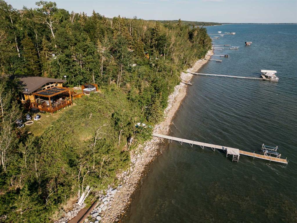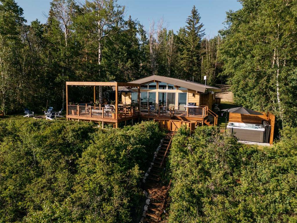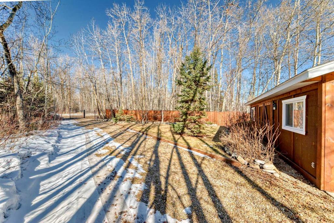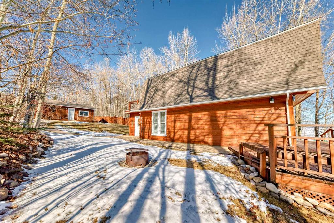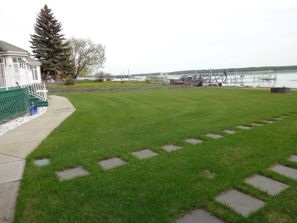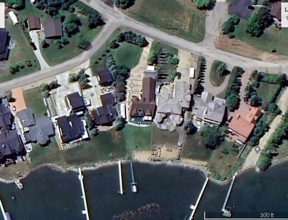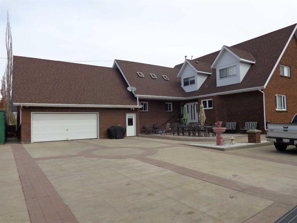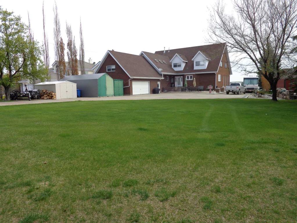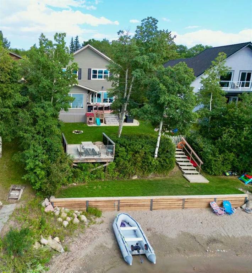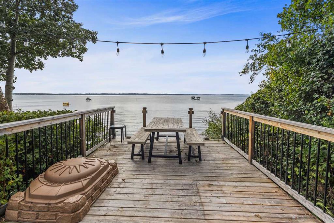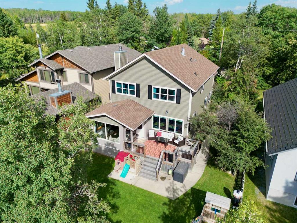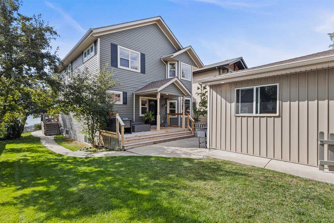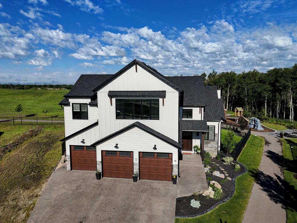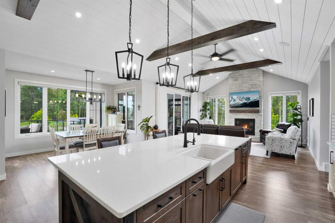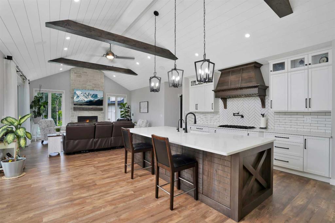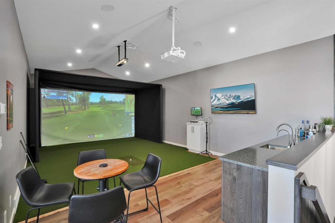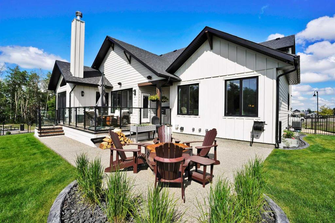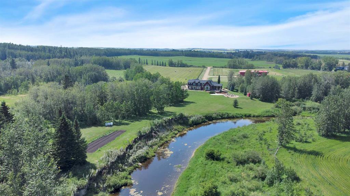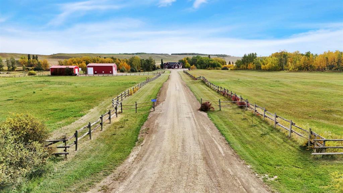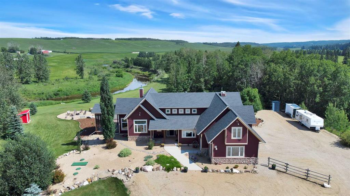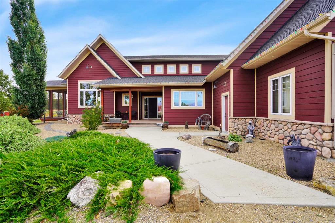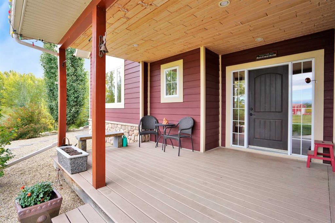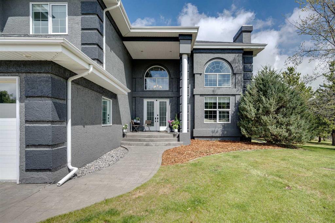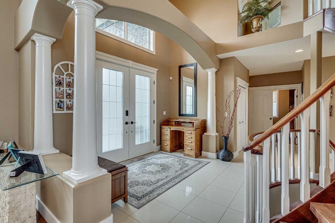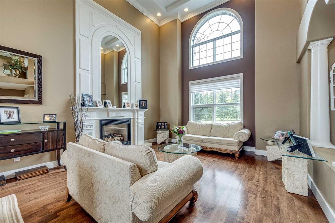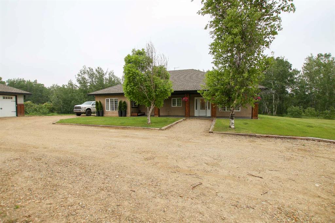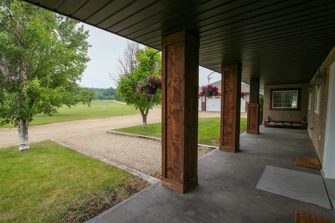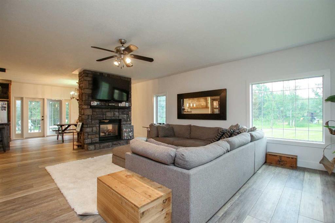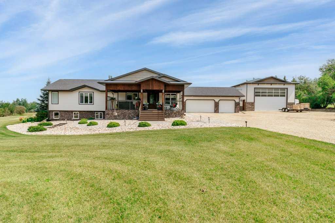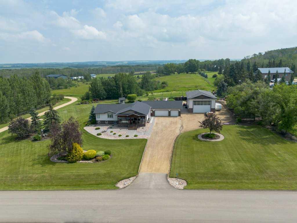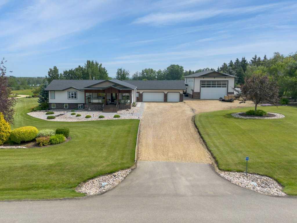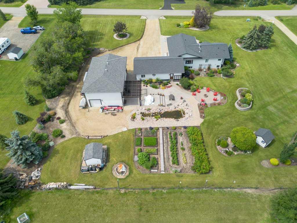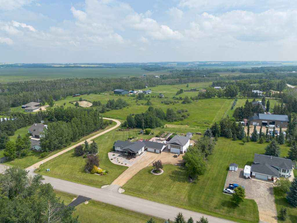391 Birchcliff Road
Birchcliff T4S 1R6
MLS® Number: A2252035
$ 1,788,800
3
BEDROOMS
2 + 0
BATHROOMS
1,200
SQUARE FEET
1960
YEAR BUILT
Discover a rare opportunity to own a completely reimagined lakefront retreat on beautiful Birchcliff, offering 97 feet of waterfront and breathtaking panoramic views of Sylvan Lake. Fully renovated from top to bottom in 2023, this home is essentially brand new, showcasing high-end craftsmanship, luxury finishes, and thoughtful design in every detail. Step inside to a bright, open-concept layout with expansive windows that flood the home with natural light and frame serene lake views. The heart of the home is the gourmet kitchen, featuring Bosch appliances, slab backsplash, a wine fridge, and sleek cabinetry that seamlessly blends style and function. The bathrooms elevate everyday living with custom Spanish solid quartz sinks and designer Ann Sacks tile. Wide plank white oak engineered flooring extends throughout, while a newly built fireplace and preserved mid-century modern light fixtures add warmth and character. Modern convenience is at your fingertips with a fully upgraded HVAC, plumbing, and electrical system, along with smart home controls including Alexa-enabled lighting, Nest thermostat, and Ring security. Outdoors, enjoy the best of lake life with a 456 sq ft deck, complete with an awning, hot tub area, and a fire pit for evenings under the stars. Mature trees offer privacy, while just 40 steps lead you to the water’s edge, where you’ll find a wood patio, a newer Pier Pleasure dock system, and an electric boat lift — all set for summers filled with boating, swimming, and relaxation. At the end of each day, take in the stunning sunsets from the dock or unwind in the hot tub as the colors reflect across the water. The pump for the well was replaced in 2023, and the property is connected to the community sewer system for peace of mind. Whether gathering by the fireplace on cozy evenings, entertaining on the expansive deck, or simply soaking in the tranquil views, this lakefront sanctuary combines modern luxury with timeless lakeside living.
| COMMUNITY | |
| PROPERTY TYPE | Detached |
| BUILDING TYPE | House |
| STYLE | Bungalow |
| YEAR BUILT | 1960 |
| SQUARE FOOTAGE | 1,200 |
| BEDROOMS | 3 |
| BATHROOMS | 2.00 |
| BASEMENT | None, Unfinished |
| AMENITIES | |
| APPLIANCES | Refrigerator, Stove(s) |
| COOLING | None |
| FIREPLACE | Gas, Living Room |
| FLOORING | Carpet, Linoleum |
| HEATING | Forced Air, Natural Gas |
| LAUNDRY | None |
| LOT FEATURES | Gentle Sloping, Lake, Sloped, Treed, Views |
| PARKING | Driveway, None |
| RESTRICTIONS | None Known |
| ROOF | Asphalt Shingle |
| TITLE | Fee Simple |
| BROKER | CIR Realty |
| ROOMS | DIMENSIONS (m) | LEVEL |
|---|---|---|
| Kitchen | 11`6" x 9`6" | Main |
| Living Room | 15`6" x 16`0" | Main |
| Bedroom | 11`3" x 9`0" | Main |
| 3pc Ensuite bath | 6`0" x 6`0" | Main |
| Dining Room | 15`6" x 13`0" | Main |
| Bedroom - Primary | 11`3" x 9`0" | Main |
| Bedroom | 11`3" x 9`0" | Main |
| 3pc Bathroom | 6`0" x 6`0" | Main |

