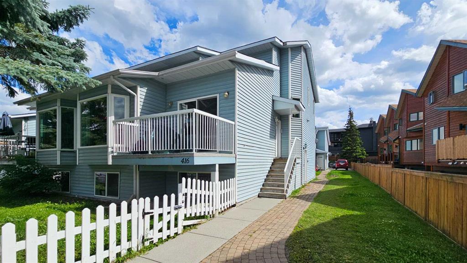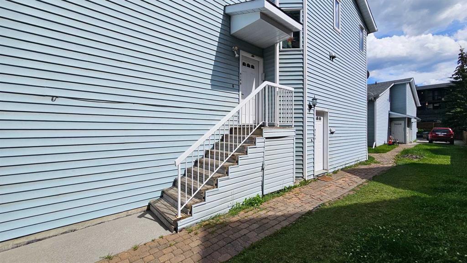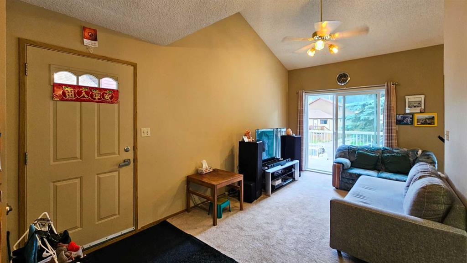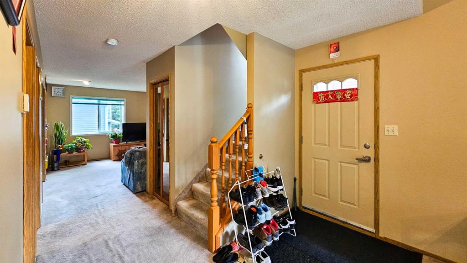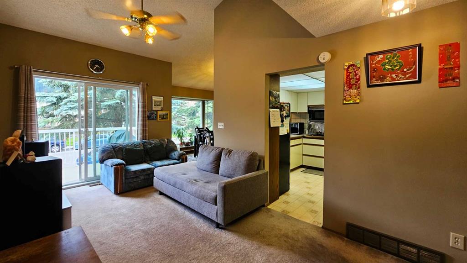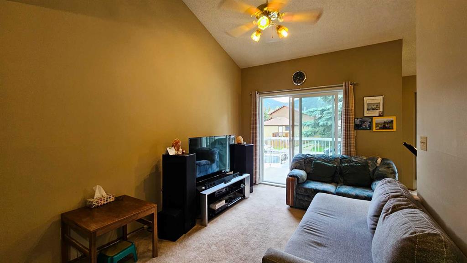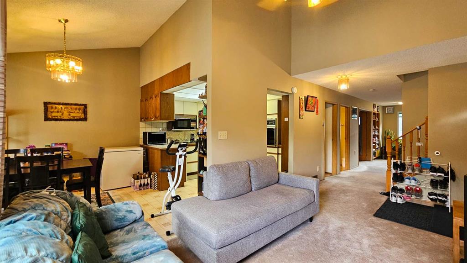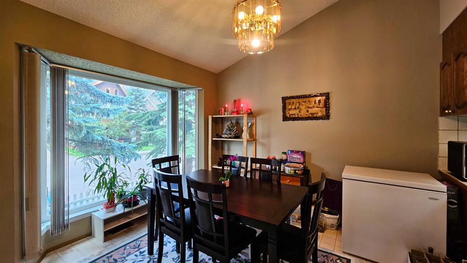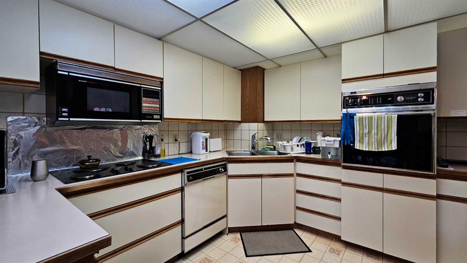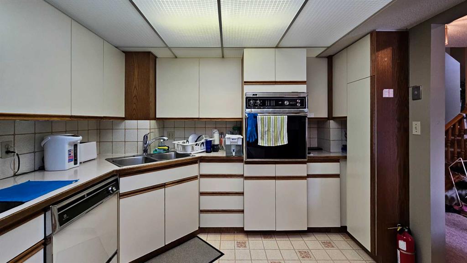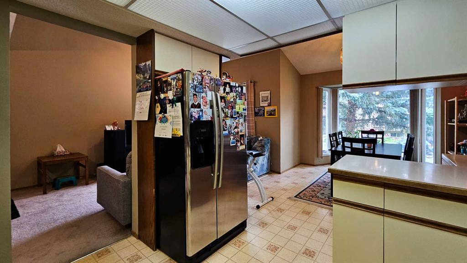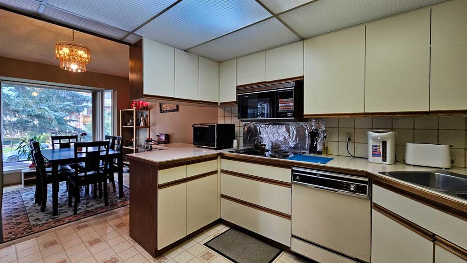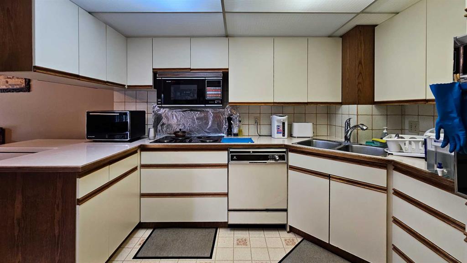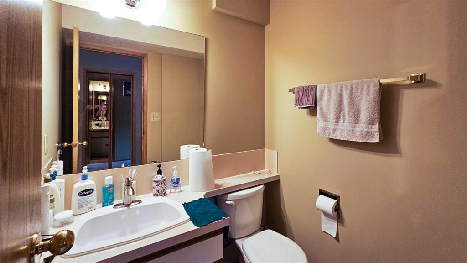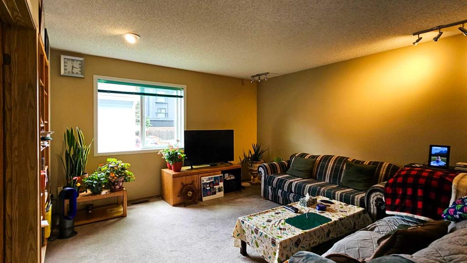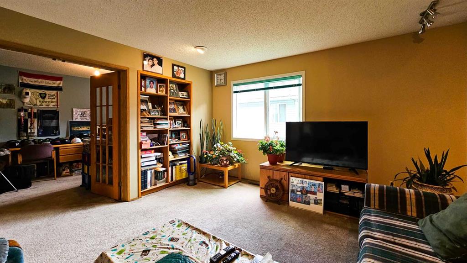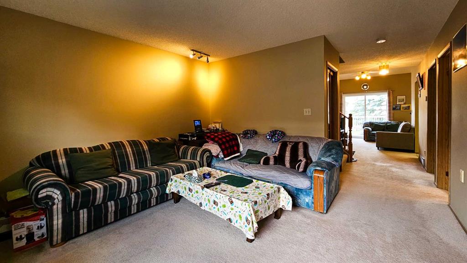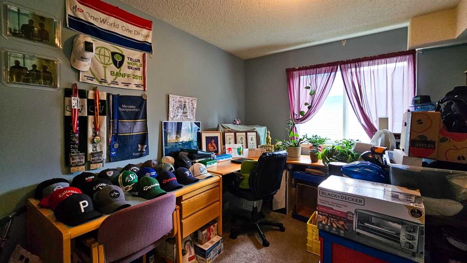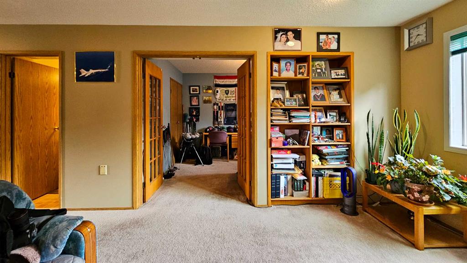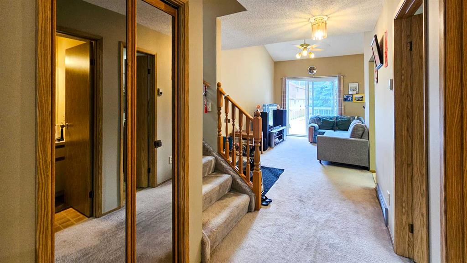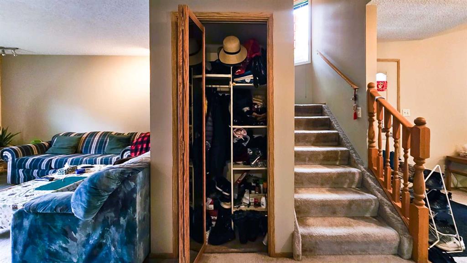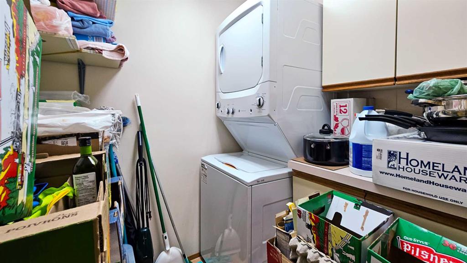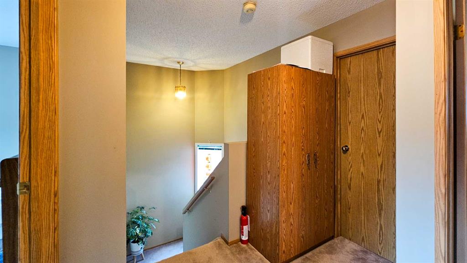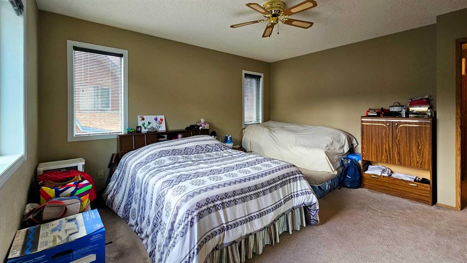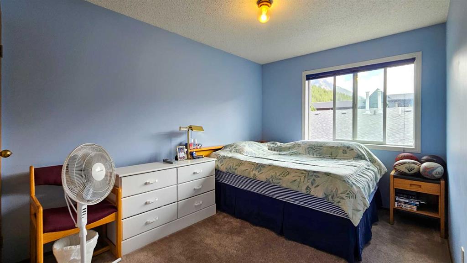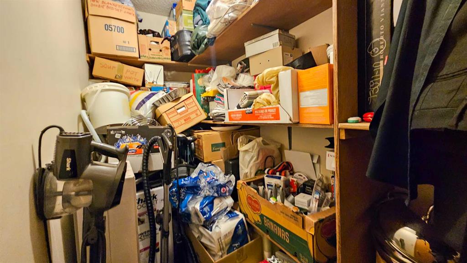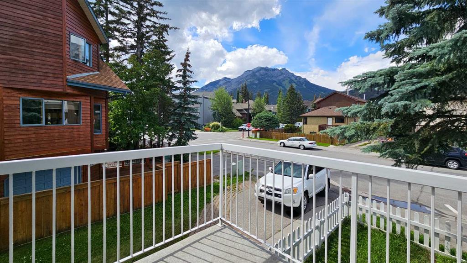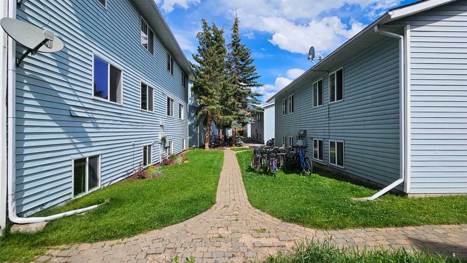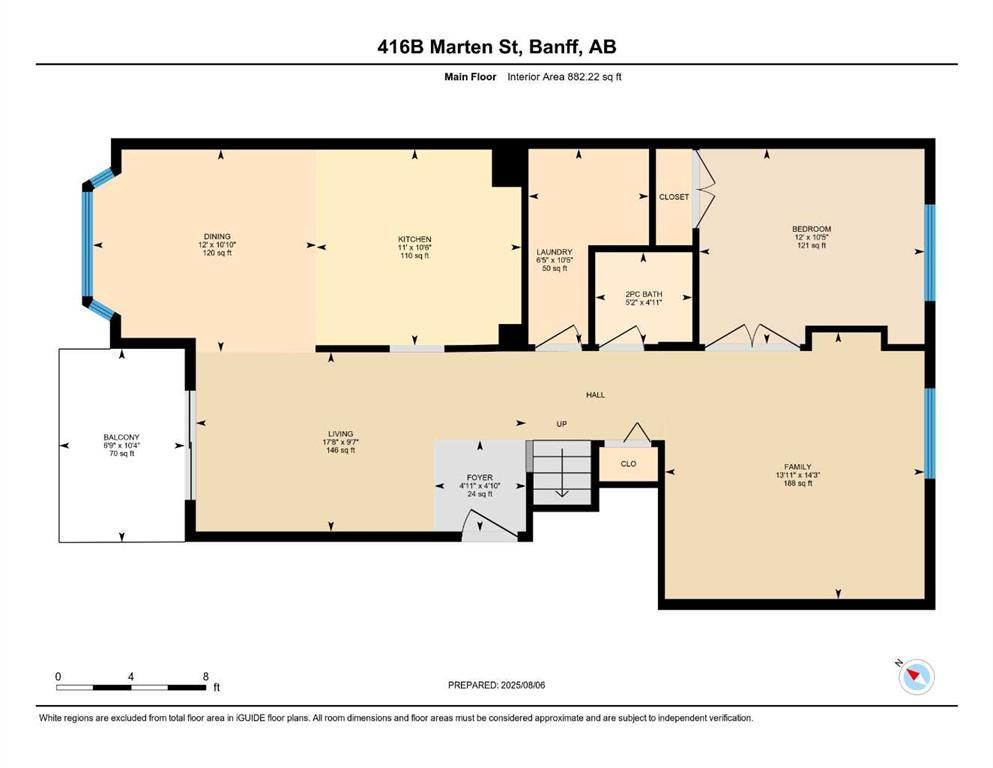B, 416 Marten Street
Banff T0L0C0
MLS® Number: A2246978
$ 799,000
3
BEDROOMS
1 + 1
BATHROOMS
1987
YEAR BUILT
Welcome to this bright and private end unit offering over two levels of well-designed living space and exceptional mountain views. Upstairs features three generously sized bedrooms, a full 4-piece bathroom, and a large storage room—ideal for families or those needing extra space. The main floor boasts a functional layout with a spacious den (perfect for a home office or guest room), family room, and a separate living room that opens to a sunny deck overlooking Norquay Mountain. The dining area flows into the kitchen, and there’s a convenient laundry room and 2-piece powder room. Additional storage is tucked away under the entry stairs. Enjoy the benefits of an end unit—more light, more privacy, and only one shared wall. Assigned outdoor parking is included. Located in a quiet, well-maintained complex in a desirable neighbourhood close to trails, schools, and local amenities. This is your opportunity to enjoy comfort, space, and unbeatable views—all in a prime location!
| COMMUNITY | |
| PROPERTY TYPE | Semi Detached (Half Duplex) |
| BUILDING TYPE | Duplex |
| STYLE | 2 Storey, Side by Side |
| YEAR BUILT | 1987 |
| SQUARE FOOTAGE | 1,544 |
| BEDROOMS | 3 |
| BATHROOMS | 2.00 |
| BASEMENT | None |
| AMENITIES | |
| APPLIANCES | Dishwasher, Dryer, Electric Stove, Refrigerator, Washer |
| COOLING | None |
| FIREPLACE | N/A |
| FLOORING | Carpet, Linoleum |
| HEATING | Forced Air |
| LAUNDRY | Main Level |
| LOT FEATURES | Landscaped |
| PARKING | Off Street, Stall |
| RESTRICTIONS | None Known, Park Approval |
| ROOF | Asphalt Shingle |
| TITLE | Leasehold |
| BROKER | RE/MAX KEY |
| ROOMS | DIMENSIONS (m) | LEVEL |
|---|---|---|
| Living Room | 10`5" x 6`6" | Main |
| Kitchen | 10`6" x 11`0" | Main |
| Dining Room | 10`10" x 12`0" | Main |
| Family Room | 14`3" x 13`11" | Main |
| 2pc Bathroom | 0`0" x 0`0" | Main |
| Laundry | 10`6" x 11`0" | Main |
| Bedroom | 10`4" x 12`11" | Second |
| Bedroom | 10`4" x 13`1" | Second |
| 4pc Bathroom | 0`0" x 0`0" | Second |
| Bedroom - Primary | 13`5" x 13`11" | Second |

