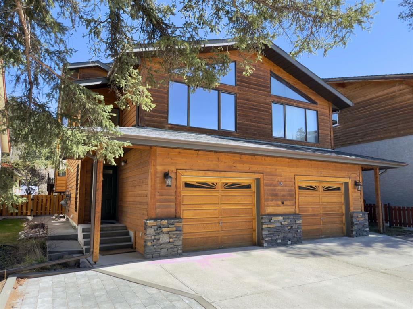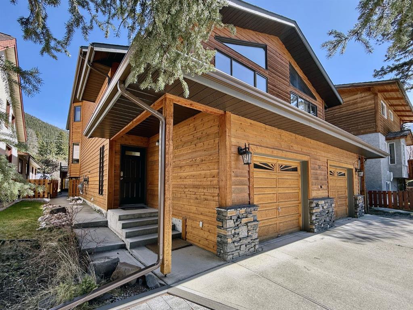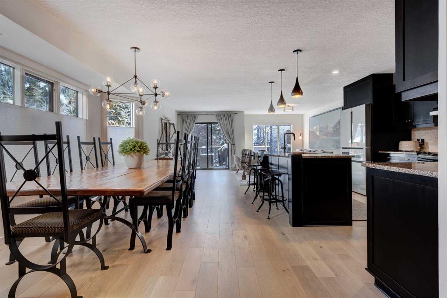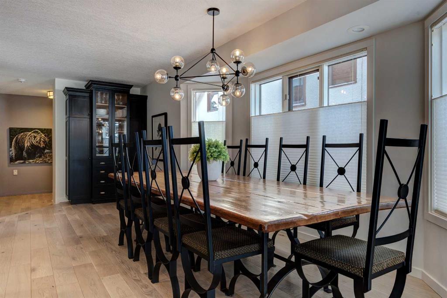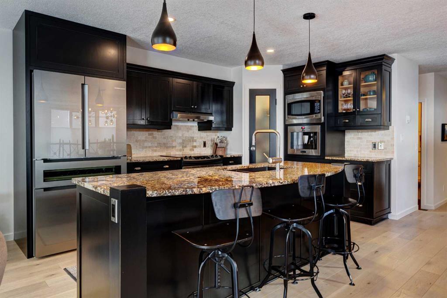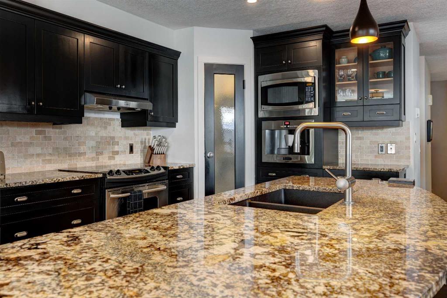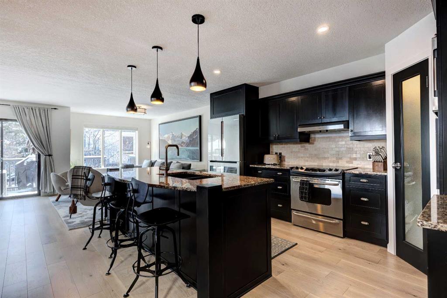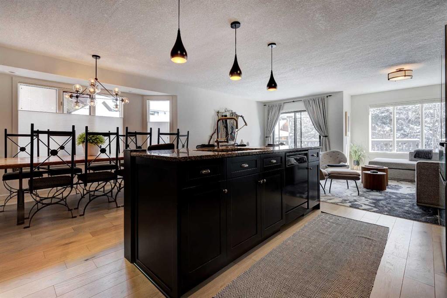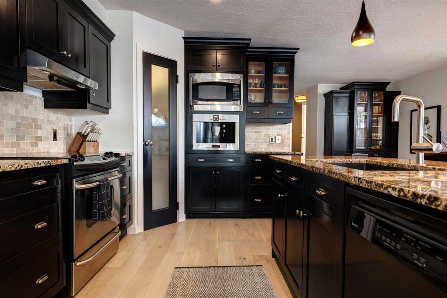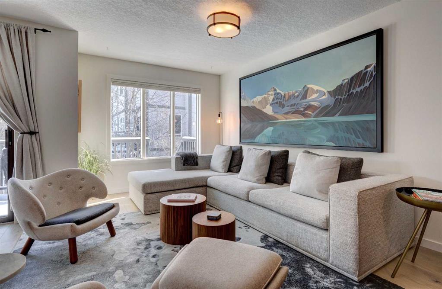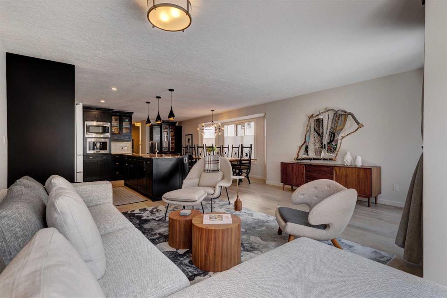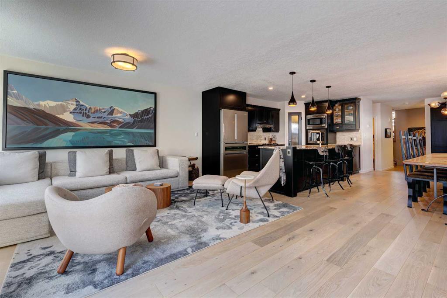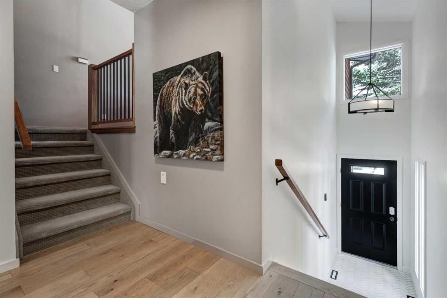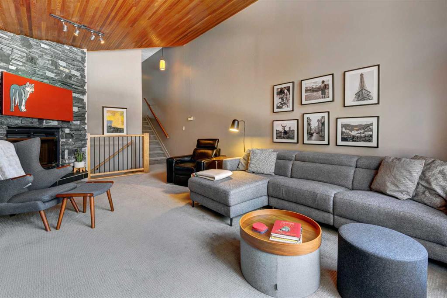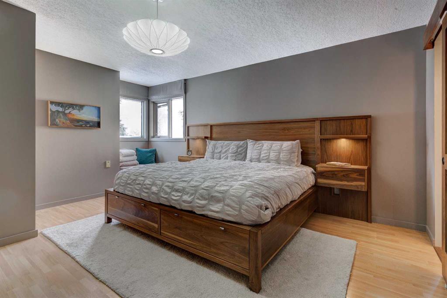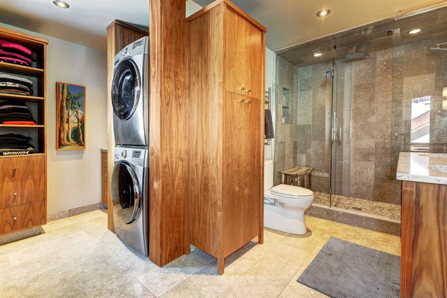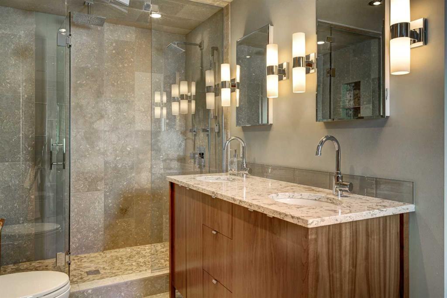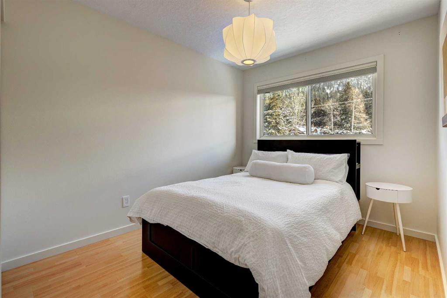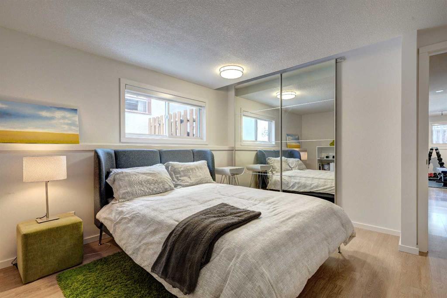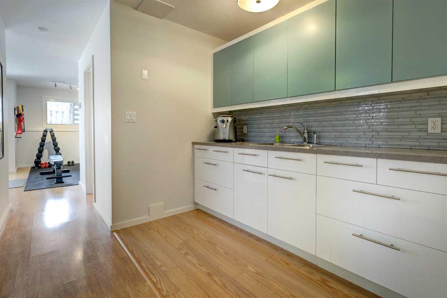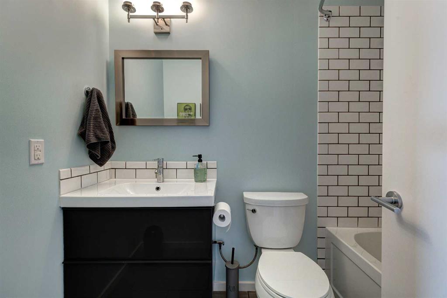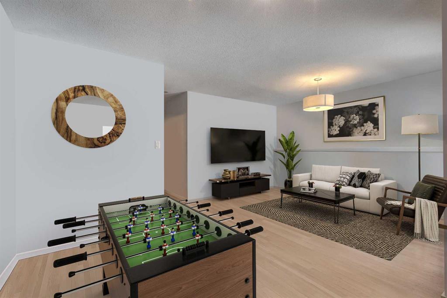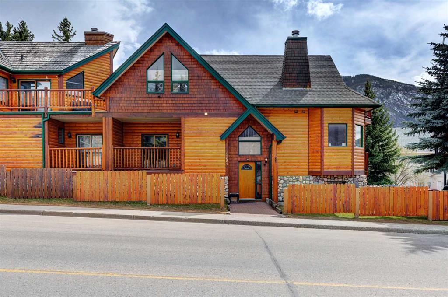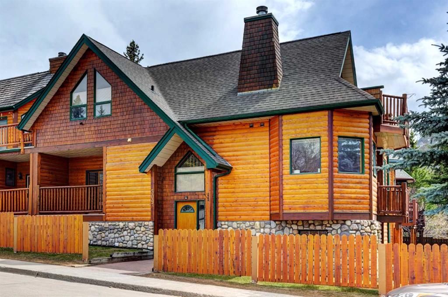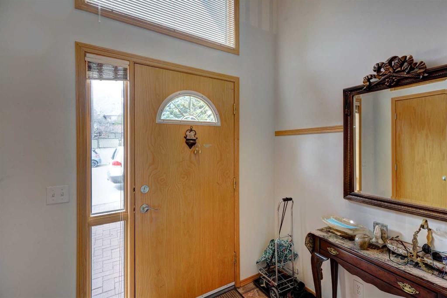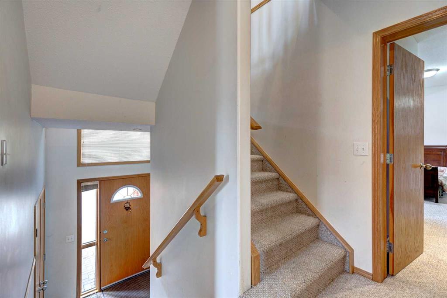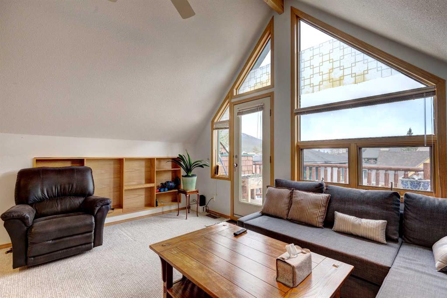$ 1,580,000
5
BEDROOMS
3 + 1
BATHROOMS
1,960
SQUARE FEET
1989
YEAR BUILT
This rare, executive-quality 3-bedroom semi-detached home is nestled on a quiet street just three blocks from downtown Banff and mere steps from the Bow River and scenic trail systems. With over $400,000 in high-end renovations and upgrades, this property is a standout in both design and functionality—and now features a legal 2-bedroom suite, offering built-in revenue potential to help offset your mortgage and assist with financing qualification. Perfectly designed for modern mountain living and entertaining, the home showcases a contemporary open-concept layout with two spacious living rooms. The main living area flows effortlessly off the large kitchen and dining space, while the upper living room boasts a vaulted hardwood ceiling, west-facing windows that flood the space with natural light, and a striking floor-to-ceiling Rundlestone wood-burning fireplace—the ideal spot to relax with a book or unwind after a day on the trails. The primary suite is a true retreat, featuring a walk-in closet, a luxurious 6-ft limestone steam shower, and in-suite laundry. Every detail in this home reflects craftsmanship and quality: custom walnut cabinetry, doors, and railings, Canadian white oak hardwood flooring, wool carpets, designer lighting, and top-of-the-line Bosch appliances—including a built-in coffee machine and sleek glass-covered refrigerator with a wine drawer. Fixtures are equally elevated, with Grohe taps, Kohler sinks, custom blinds, and silk drapes throughout. The newly legalized 2-bedroom basement suite includes a private entrance, full bathroom, kitchen, living space, and in-suite laundry—ideal for long-term tenants, family members, or guests. Whether you're looking for extra space or supplemental income, this suite offers unmatched flexibility and financial value in Banff’s competitive market. Additional features include a fully fenced yard, sun-drenched deck, two stone patios, and new roof shingles for peace of mind. This exceptional home combines luxury, location, and income potential—making it a rare opportunity in Banff’s real estate landscape.
| COMMUNITY | |
| PROPERTY TYPE | Semi Detached (Half Duplex) |
| BUILDING TYPE | Duplex |
| STYLE | 2 Storey Split, Back Split |
| YEAR BUILT | 1989 |
| SQUARE FOOTAGE | 1,960 |
| BEDROOMS | 5 |
| BATHROOMS | 4.00 |
| BASEMENT | Separate/Exterior Entry, Finished, Full |
| AMENITIES | |
| APPLIANCES | Dishwasher, Dryer, Electric Stove, Refrigerator, Washer |
| COOLING | None |
| FIREPLACE | Wood Burning |
| FLOORING | Carpet, Ceramic Tile, Laminate, Vinyl Plank |
| HEATING | Boiler |
| LAUNDRY | Upper Level |
| LOT FEATURES | Lawn |
| PARKING | Driveway, Single Garage Attached |
| RESTRICTIONS | Park Approval |
| ROOF | Asphalt Shingle |
| TITLE | Leasehold |
| BROKER | RE/MAX Cascade Realty |
| ROOMS | DIMENSIONS (m) | LEVEL |
|---|---|---|
| Game Room | 17`7" x 15`0" | Basement |
| Bedroom | 8`11" x 9`10" | Basement |
| Kitchen | 8`5" x 8`4" | Basement |
| Bedroom | 12`4" x 12`7" | Basement |
| 4pc Bathroom | 5`0" x 8`0" | Basement |
| Furnace/Utility Room | 5`0" x 11`6" | Basement |
| Living Room | 18`2" x 16`2" | Main |
| Kitchen | 8`10" x 13`4" | Main |
| Dining Room | 11`4" x 20`3" | Main |
| 2pc Bathroom | 4`11" x 4`11" | Main |
| Bedroom - Primary | 14`8" x 17`4" | Second |
| 4pc Ensuite bath | 15`3" x 13`2" | Second |
| Bedroom | 8`9" x 10`6" | Second |
| Bedroom | 9`2" x 13`5" | Second |
| 4pc Bathroom | 8`1" x 5`0" | Second |
| Family Room | 13`8" x 24`0" | Upper |

