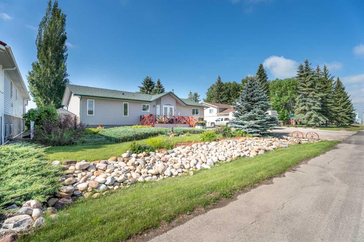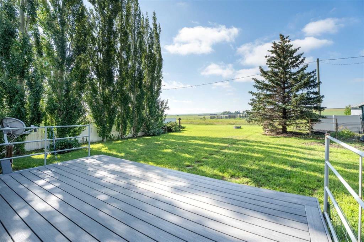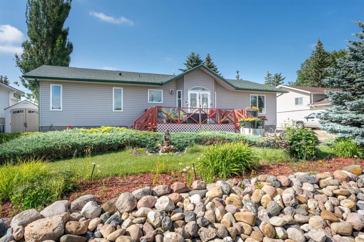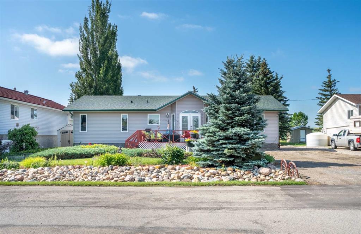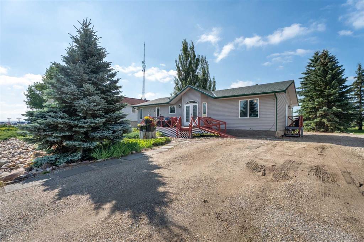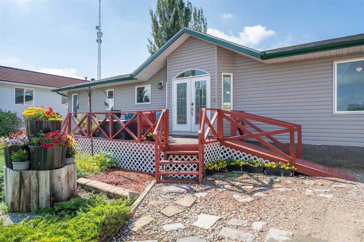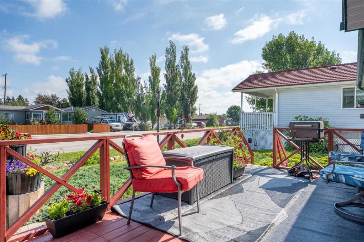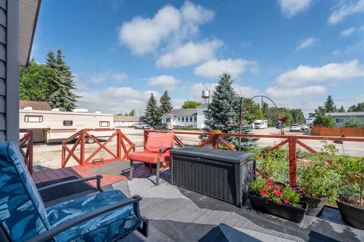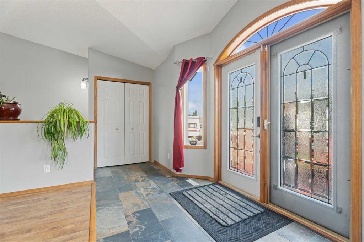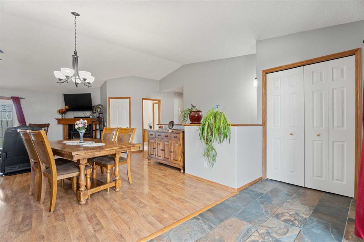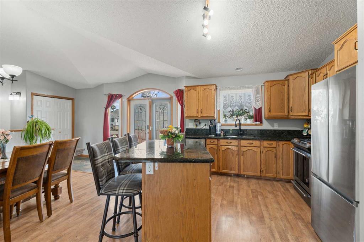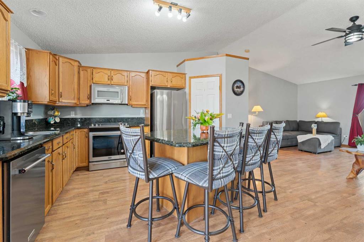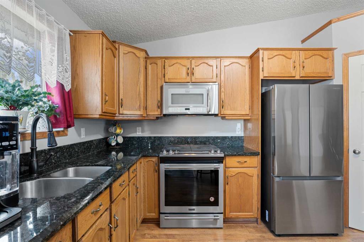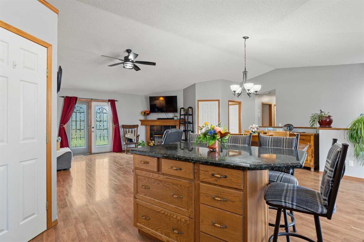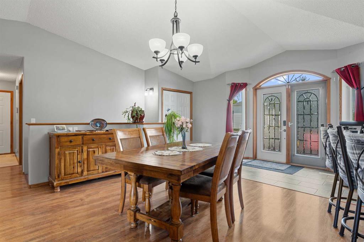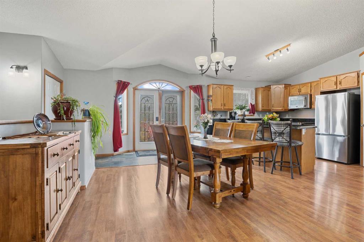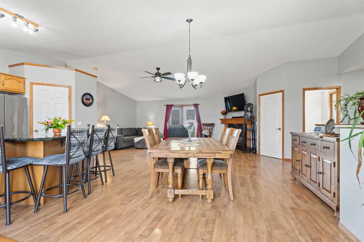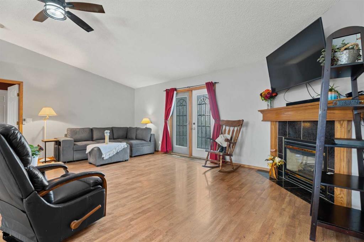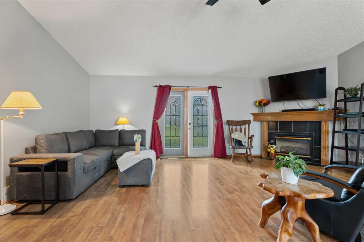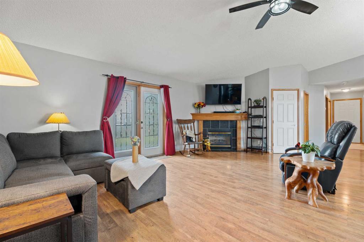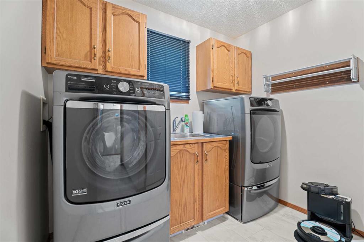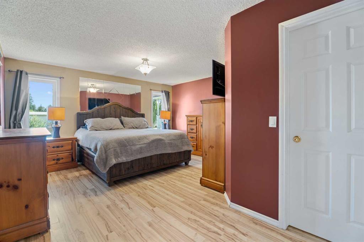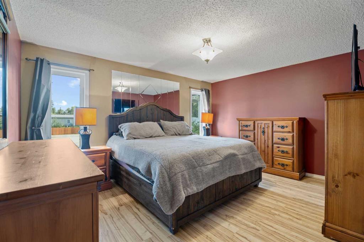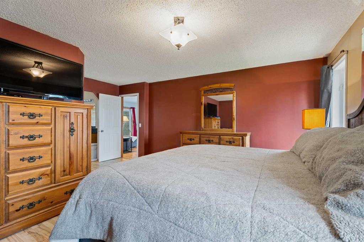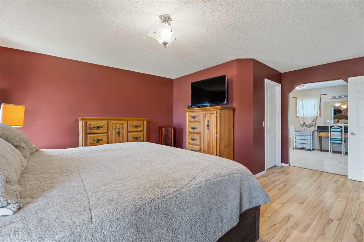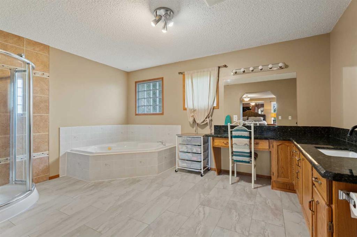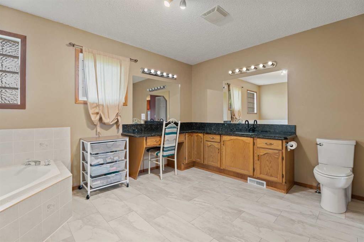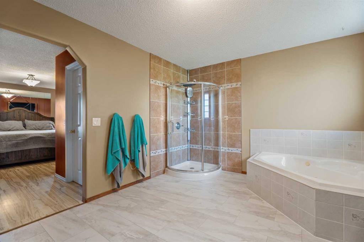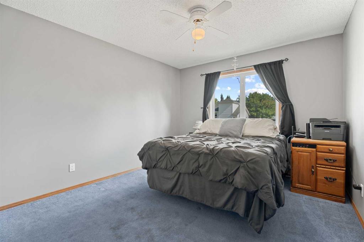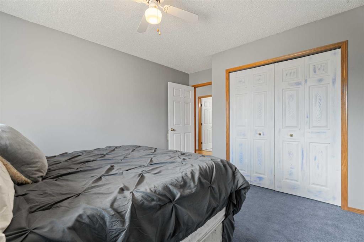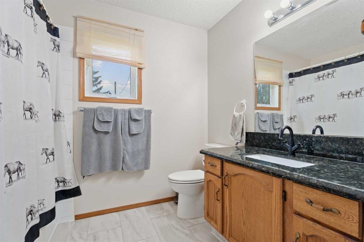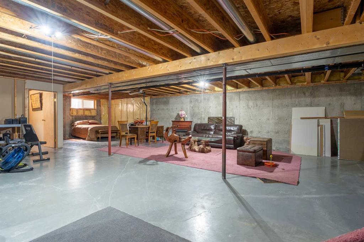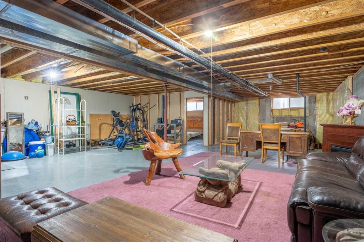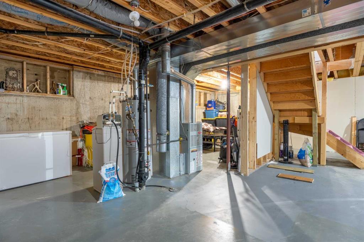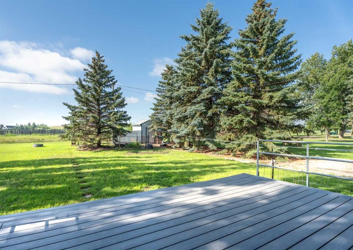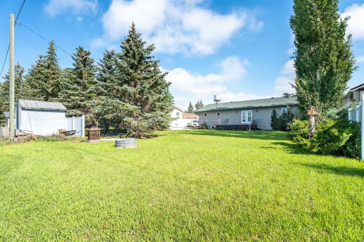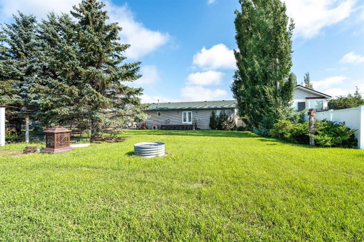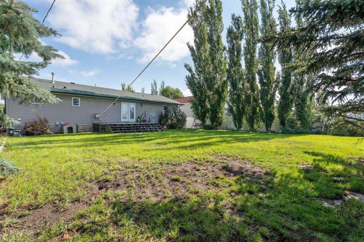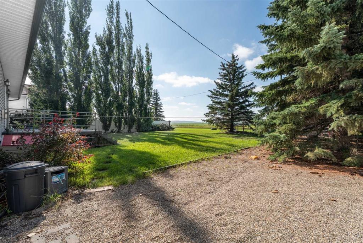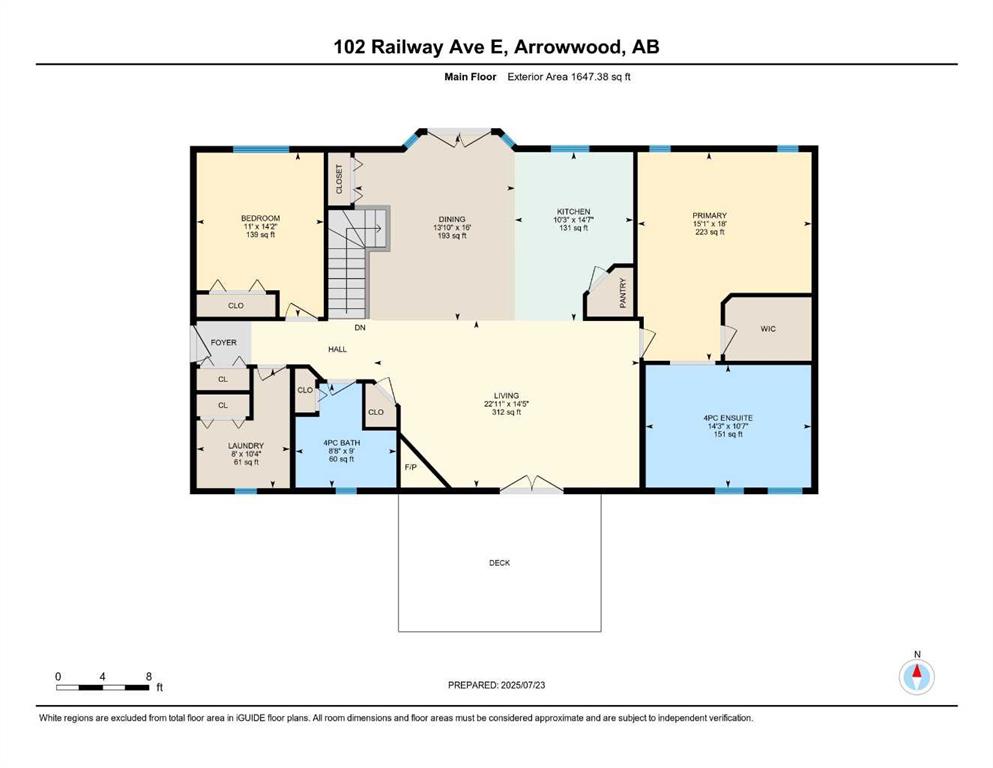102 Railway Avenue E
Arrowwood T0L 0B0
MLS® Number: A2242786
$ 409,000
2
BEDROOMS
2 + 0
BATHROOMS
2000
YEAR BUILT
***OPEN HOUSE AUG 16 CANCELLED***Check out this beautifully maintained home in the charming community of Arrowwood. Walking up the front yard full of landscaped space to enjoy you enter the large open living area with soaring vaulted ceilings, great fireplace, easy access to the back yard, a chef's Kitchen with gas stove, granite counters and plenty of storage. The primary retreat is massive with a huge ensuite and walk-in closet. The main floor is finished off by a large secondary bedroom, 4 PC bathroom, and laundry room. The floors in the bathrooms and laundry have just been updated to beautiful vinyl - just move in and enjoy. The basement is ready for your plan and offers another 1,480 sq ft of space. The yard is 0.26 acres backing onto green space. You can enjoy easy access to all of the businesses Arrowwood has to offer including a excellent restaurant, ATB Agency, Pharmacy and Medical Clinic, Hardware/Convenience Store and Tire Shop. The village also has a K-9 School and Community Library!
| COMMUNITY | |
| PROPERTY TYPE | Detached |
| BUILDING TYPE | Manufactured House |
| STYLE | Bungalow |
| YEAR BUILT | 2000 |
| SQUARE FOOTAGE | 1,647 |
| BEDROOMS | 2 |
| BATHROOMS | 2.00 |
| BASEMENT | Full, Unfinished |
| AMENITIES | |
| APPLIANCES | Dishwasher, Dryer, Gas Stove, Microwave Hood Fan, Refrigerator, Washer |
| COOLING | None |
| FIREPLACE | Gas, Living Room, Mantle |
| FLOORING | Laminate, Vinyl |
| HEATING | Forced Air, Natural Gas |
| LAUNDRY | Laundry Room, Main Level, Sink |
| LOT FEATURES | Back Yard, Backs on to Park/Green Space, Front Yard, Landscaped, Level, Treed |
| PARKING | Driveway, Parking Pad, RV Access/Parking |
| RESTRICTIONS | Utility Right Of Way |
| ROOF | Asphalt Shingle |
| TITLE | Fee Simple |
| BROKER | CIR Realty |
| ROOMS | DIMENSIONS (m) | LEVEL |
|---|---|---|
| 4pc Bathroom | 9`0" x 8`8" | Main |
| 4pc Ensuite bath | 10`7" x 14`3" | Main |
| Bedroom | 14`2" x 11`0" | Main |
| Dining Room | 16`0" x 13`10" | Main |
| Kitchen | 14`7" x 10`3" | Main |
| Laundry | 10`4" x 8`0" | Main |
| Living Room | 14`5" x 22`11" | Main |
| Bedroom - Primary | 18`0" x 15`1" | Main |

