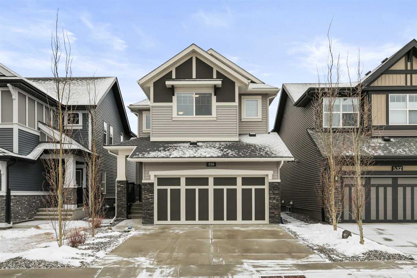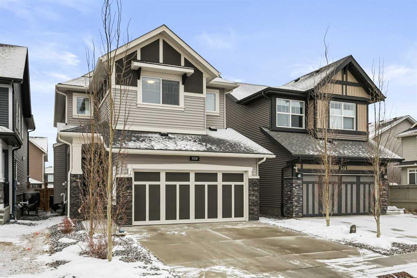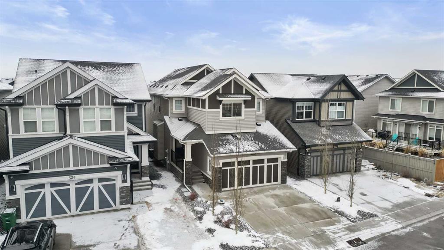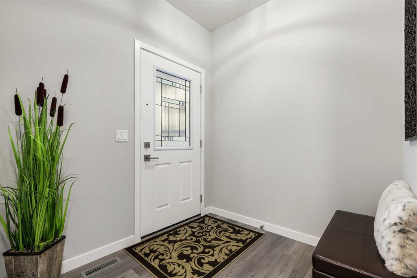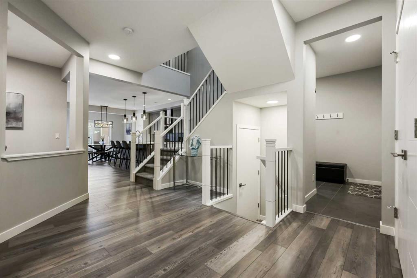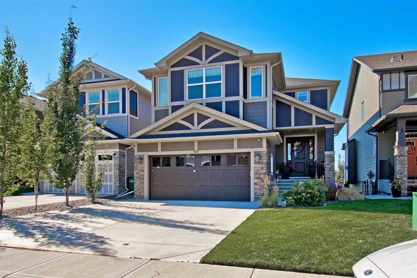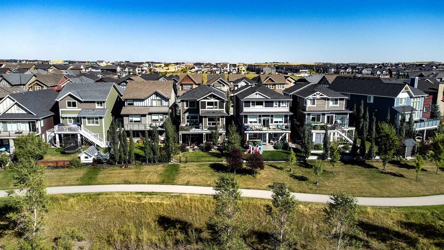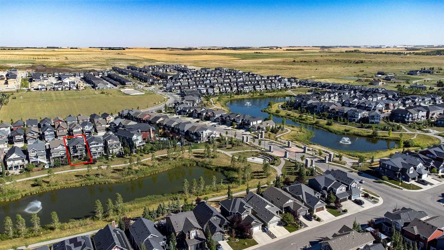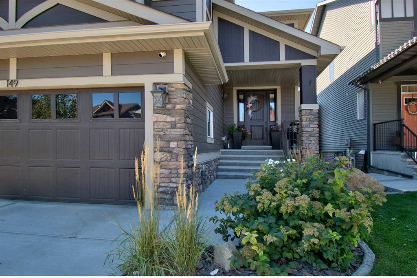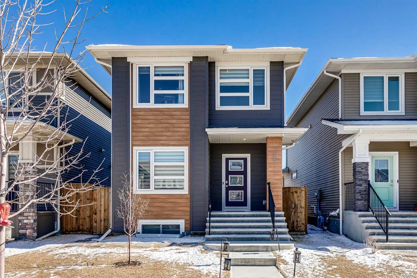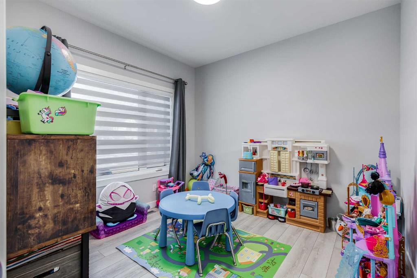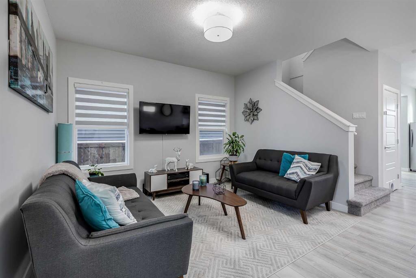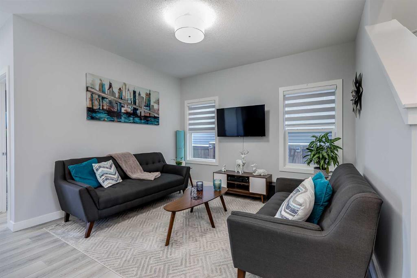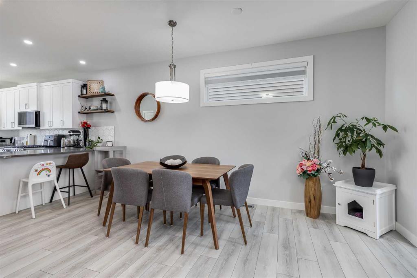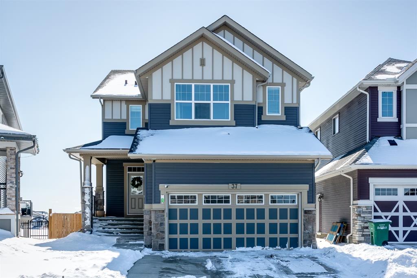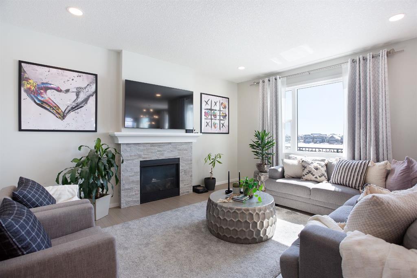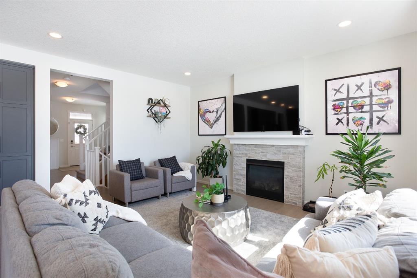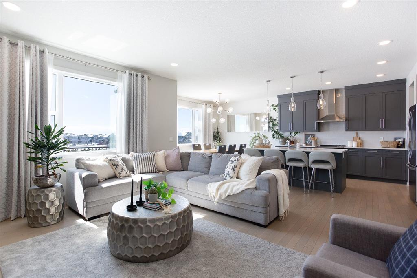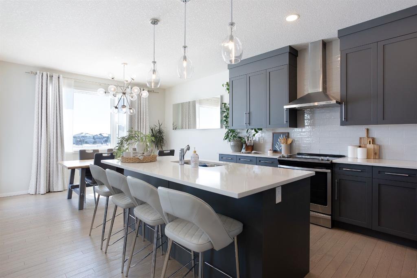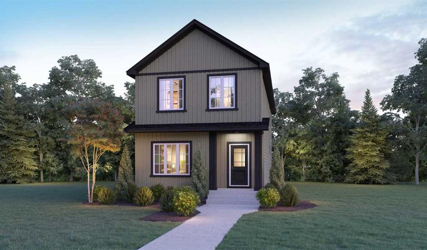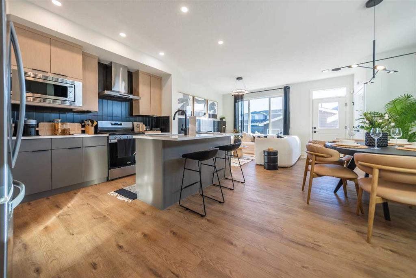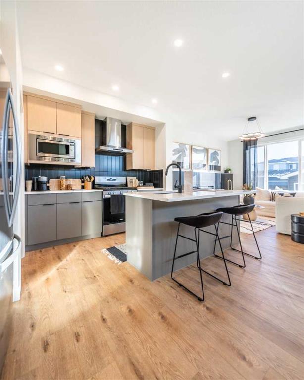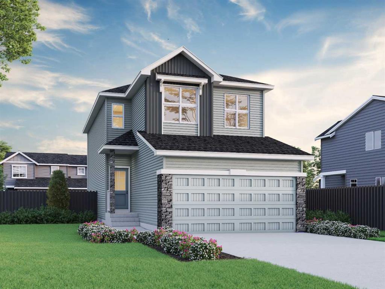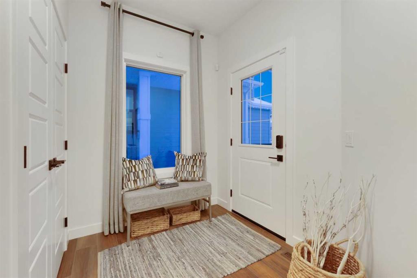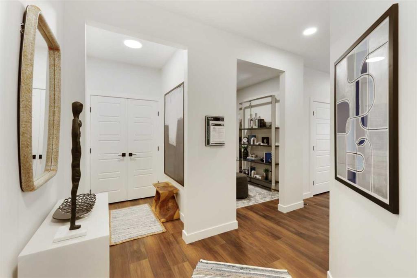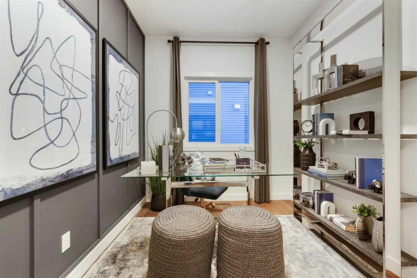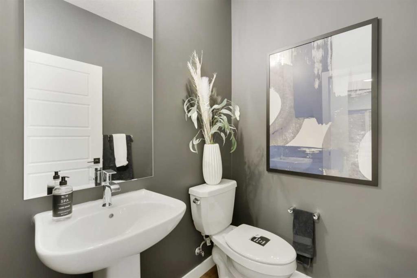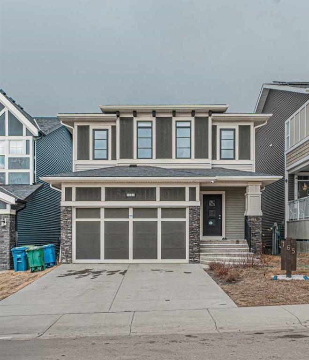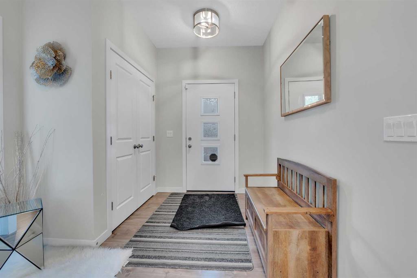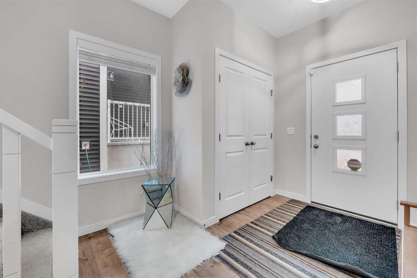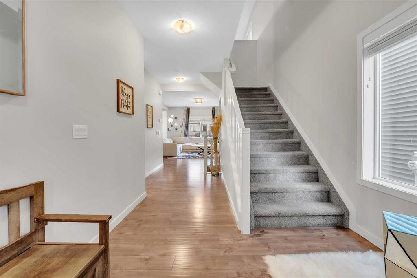614 Kingsmere Way SE
Airdrie T4A 0X9
MLS® Number: A2208218
$ 799,999
6
BEDROOMS
4 + 1
BATHROOMS
2,345
SQUARE FEET
2020
YEAR BUILT
Welcome to this stunning 2344 sqft home in the highly sought after community of Kings Heights, Airdrie. Thoughtfully designed with numerous upgrades, this home features a bright and spacious living room with large windows, an upgraded kitchen with a gas cooktop, built-in microwave & oven, walk through pantry, full height cabinets and high ceilings. The main floor also offers an additional room with a window—perfect for an office or extra bedroom, along with elegant feature walls, a cozy fireplace and a dining area that opens to a deck with a BBQ gas line for outdoor entertaining. Upstairs, you will find a generously sized bonus room with a TV feature wall, two beautifully designed primary suites, two additional bedrooms and a well appointed 4-piece common bathroom. The laundry room is conveniently located on this level with a sink and cabinets for extra storage. The basement features an illegal suite with two large bedrooms, a 3-piece bathroom, a full kitchen, a spacious rec/living room and a separate laundry area. Currently rented, it provides an excellent rental income opportunity. With top notch finishes and thoughtful upgrades throughout, this home is a true gem in the neighborhood. Do not miss your chance to see it. Book your private showing today
| COMMUNITY | Kings Heights |
| PROPERTY TYPE | Detached |
| BUILDING TYPE | House |
| STYLE | 2 Storey |
| YEAR BUILT | 2020 |
| SQUARE FOOTAGE | 2,345 |
| BEDROOMS | 6 |
| BATHROOMS | 5.00 |
| BASEMENT | Separate/Exterior Entry, Finished, Full, Suite |
| AMENITIES | |
| APPLIANCES | Built-In Oven, Garage Control(s), Gas Cooktop, Microwave, Range Hood, Refrigerator, Washer/Dryer, Window Coverings |
| COOLING | None |
| FIREPLACE | Electric |
| FLOORING | Carpet, Laminate, Tile |
| HEATING | Forced Air, Natural Gas |
| LAUNDRY | Laundry Room, Sink, Upper Level |
| LOT FEATURES | Irregular Lot |
| PARKING | Double Garage Attached |
| RESTRICTIONS | None Known |
| ROOF | Asphalt Shingle |
| TITLE | Fee Simple |
| BROKER | eXp Realty |
| ROOMS | DIMENSIONS (m) | LEVEL |
|---|---|---|
| Bedroom | 11`7" x 9`11" | Basement |
| Bedroom | 11`7" x 11`4" | Basement |
| Kitchen | 6`11" x 9`7" | Basement |
| Game Room | 23`9" x 16`3" | Basement |
| 3pc Bathroom | 9`0" x 4`10" | Basement |
| Foyer | 9`10" x 8`10" | Main |
| Office | 9`2" x 9`11" | Main |
| Mud Room | 7`10" x 7`7" | Main |
| 2pc Bathroom | 5`2" x 4`11" | Main |
| Kitchen | 12`9" x 10`6" | Main |
| Dining Room | 10`1" x 9`5" | Main |
| Living Room | 19`6" x 12`5" | Main |
| Bedroom - Primary | 14`9" x 12`4" | Second |
| Walk-In Closet | 6`2" x 9`11" | Second |
| Bedroom | 11`1" x 10`4" | Second |
| Laundry | 5`9" x 6`8" | Second |
| 5pc Ensuite bath | 12`0" x 9`10" | Second |
| Bonus Room | 9`11" x 12`9" | Second |
| Bedroom | 11`11" x 9`11" | Second |
| Bedroom - Primary | 14`4" x 12`7" | Second |
| 3pc Ensuite bath | 8`1" x 4`11" | Second |
| 3pc Bathroom | 4`11" x 8`11" | Second |


















































