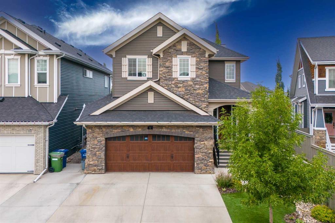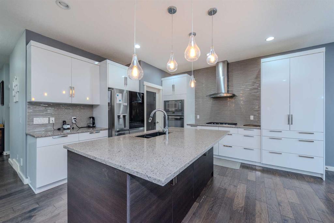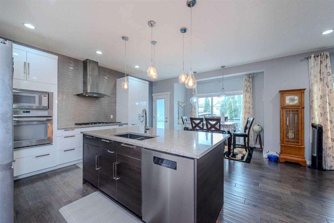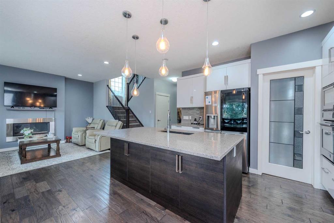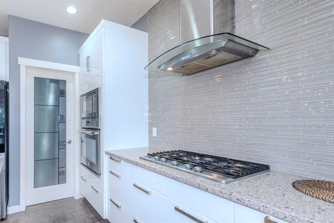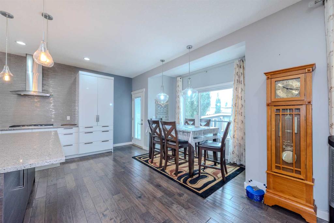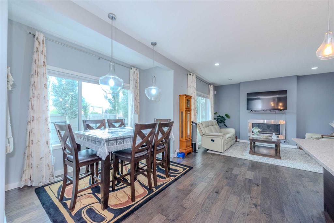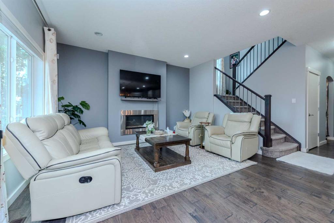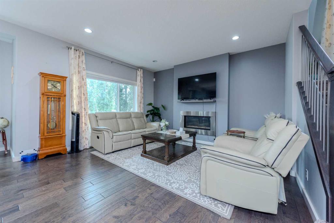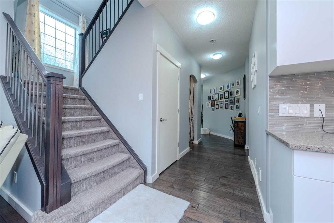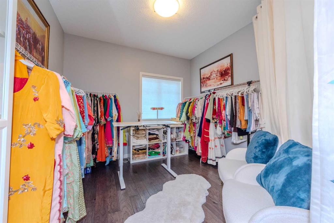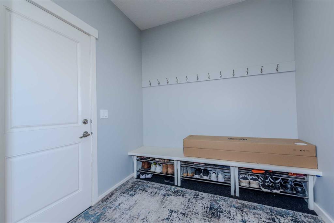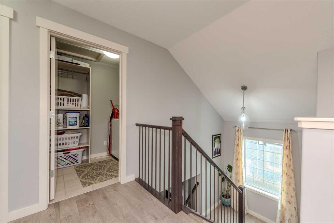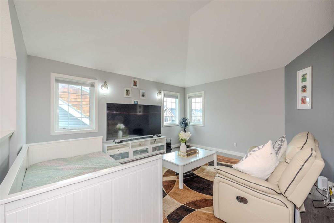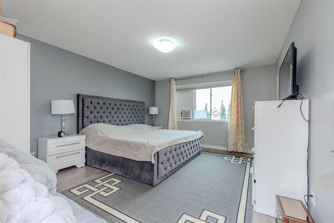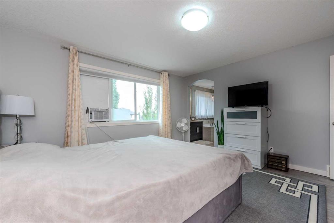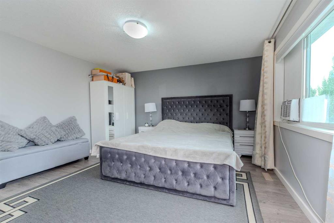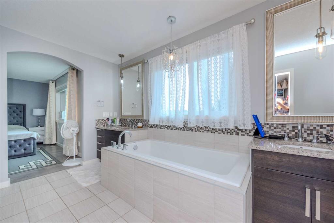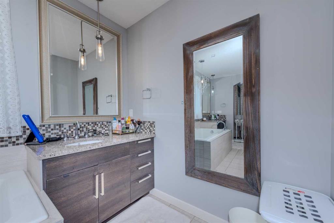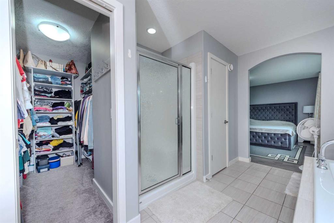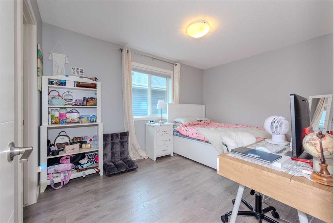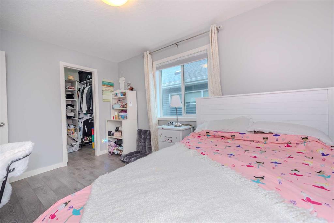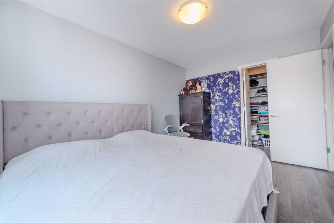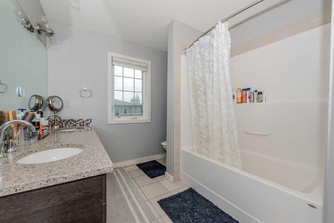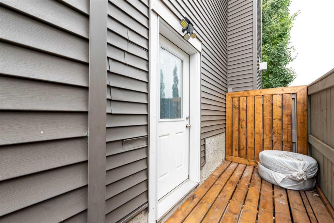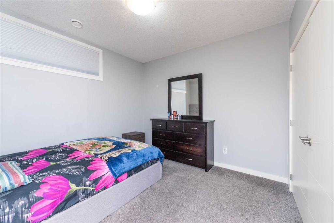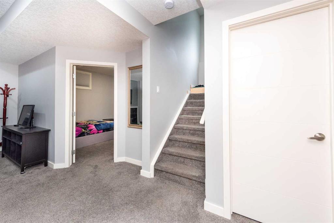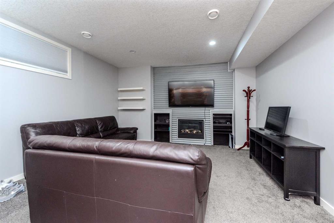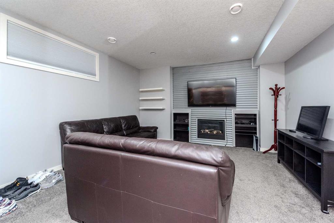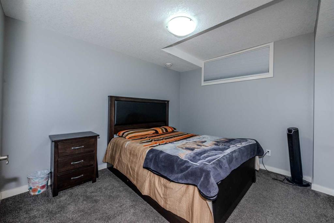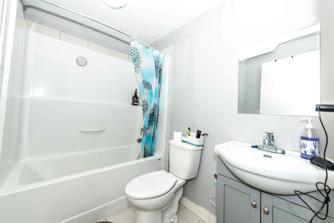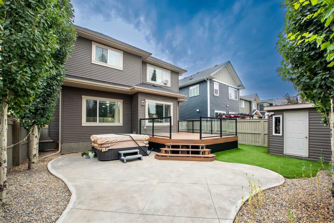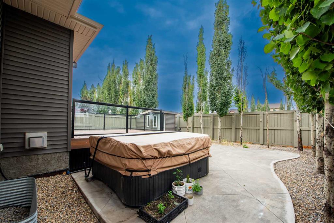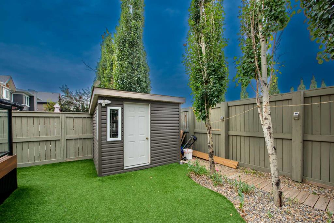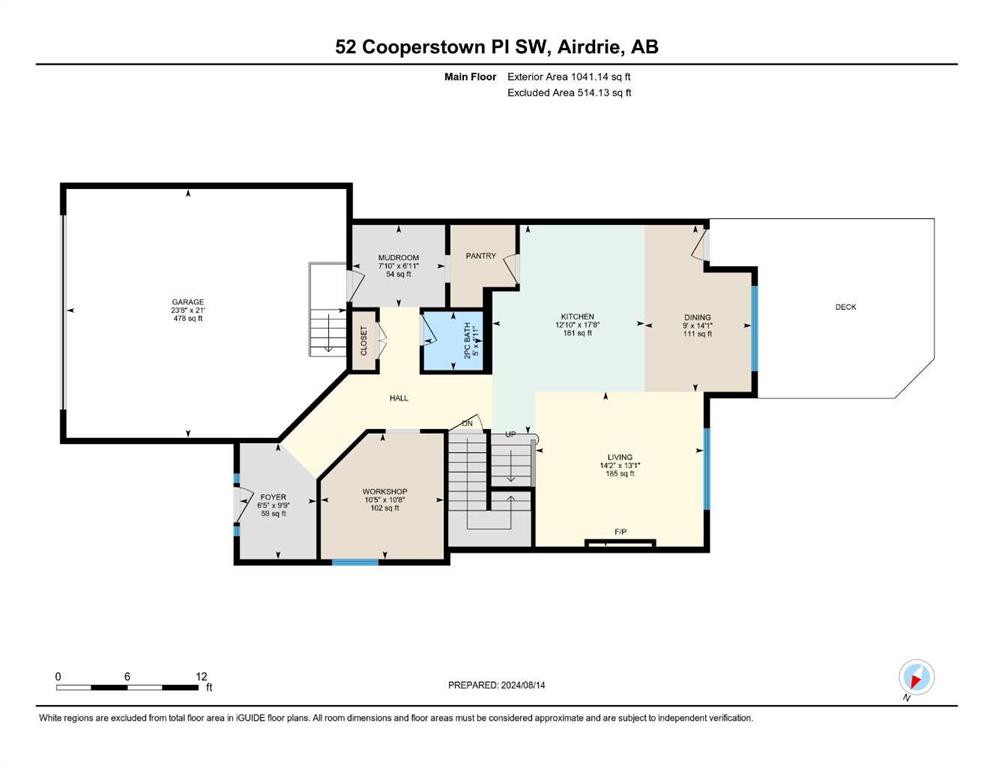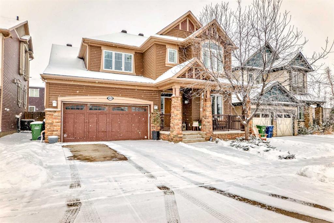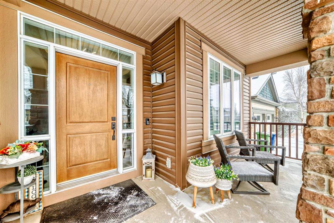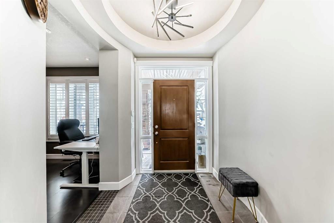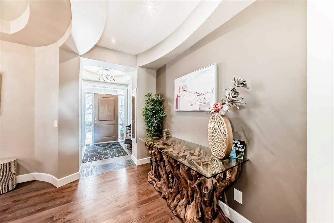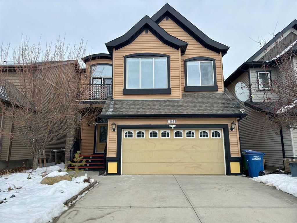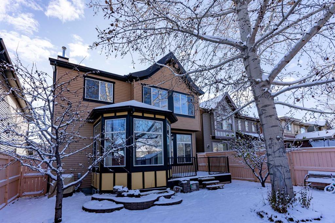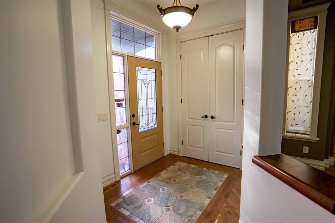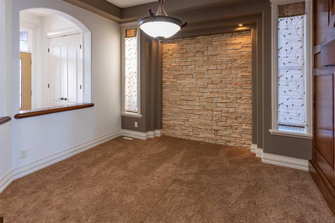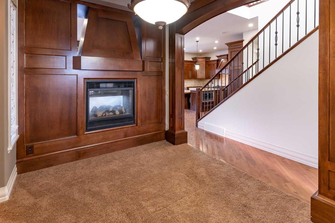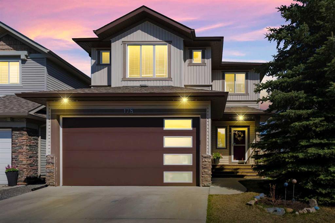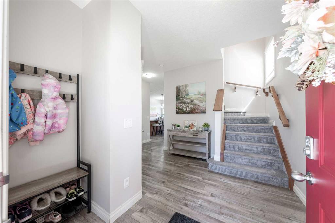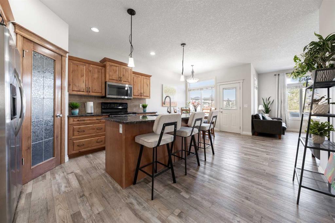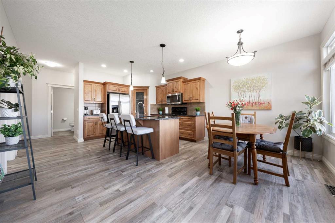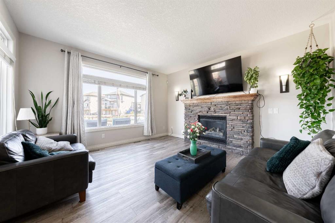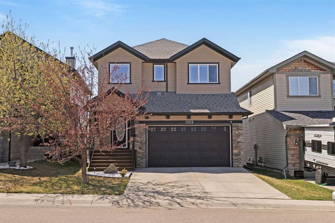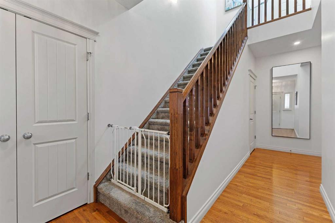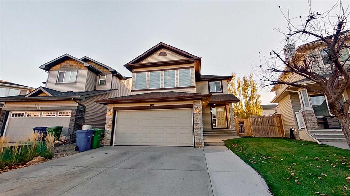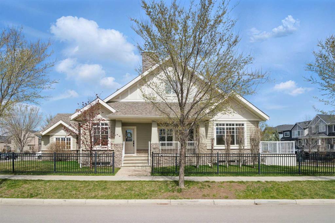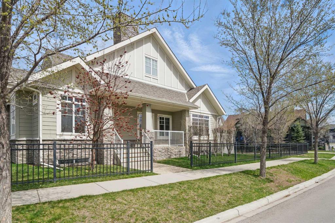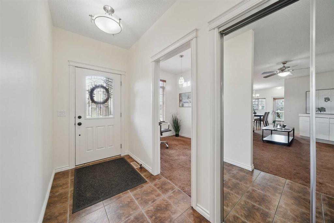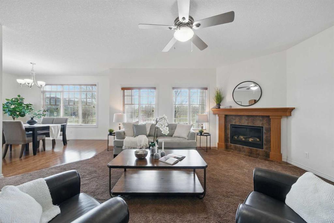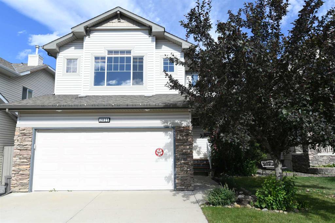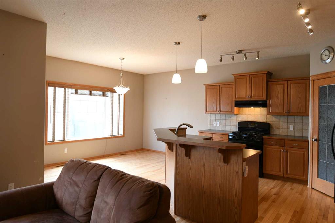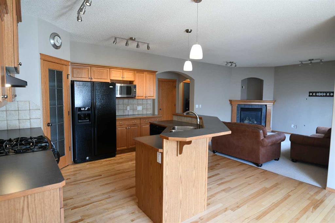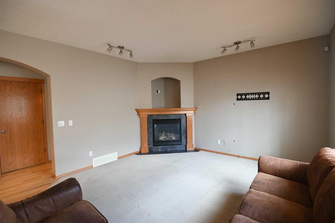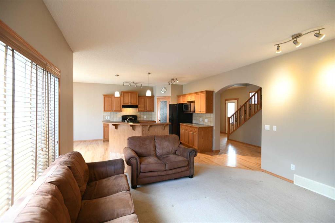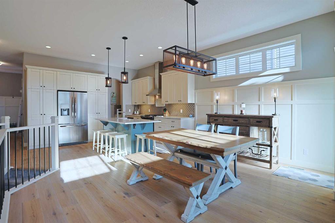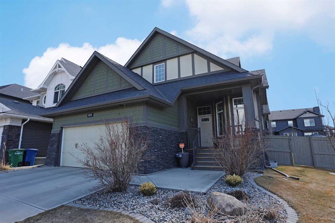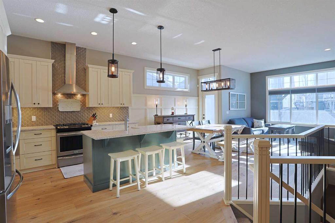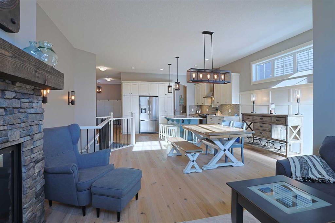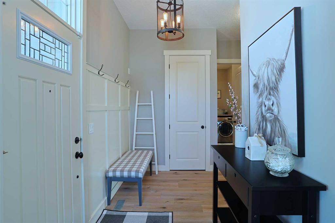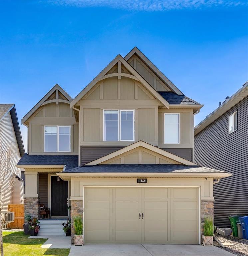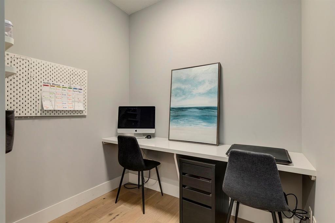52 Cooperstown Place SW
Airdrie T4B 3T5
MLS® Number: A2212629
$ 845,000
5
BEDROOMS
3 + 1
BATHROOMS
2,341
SQUARE FEET
2013
YEAR BUILT
Come on in and fall in love with this warm, inviting McKee-built home. It’s been so well cared for over the years, and it shows in every room. With 5 bedrooms (3 upstairs, 2 in the basement), 3.5 bathrooms, and a bright home office, there’s space here for everyone. The entryway is wide and welcoming, with stylish tile that flows into beautiful engineered hardwood floors. On one side, there’s a convenient half bath and mudroom. On the other, a cozy den—perfect for reading, working, or just relaxing. The main floor is open and filled with sunlight thanks to big west-facing windows. The gas fireplace adds a cozy touch, and the whole space is perfect for both quiet nights and entertaining friends. The kitchen is a dream: clean white cabinets, a bold dark island, quartz countertops, glass backsplash, and lots of drawers for storage. The appliances are all high-quality, including a built-in wall oven, microwave, gas stove, and a sleek hood fan. The fridge was replaced in July 2023, and the dishwasher is brand new as of February 2023. Even the washer upstairs is new (October 2023). Head upstairs and you’ll notice the beautiful curved staircase and fresh new carpet. There’s a bonus room to the left—great for a playroom or extra lounge space—plus two roomy bedrooms, each with walk-in closets. The main bathroom has been upgraded with quartz counters and stylish finishes. You’ll also find the laundry room upstairs, complete with washer and dryer. The primary bedroom is a true retreat: spacious and peaceful, with a spa-like ensuite that includes double sinks, modern lighting and mirrors, a stand-alone tub, a separate shower, and a huge walk-in closet. Downstairs, the fully finished ILLEGAL basement SUITE gives you even more space with two more bedrooms, a rec area with a feature fireplace wall, and a small kitchen setup that’s perfect for guests or extended family. There’s also plenty of storage. Outside, you’ll love the no-maintenance yard, composite deck, concrete patio, and the included hot tub—ready for you to unwind. The heated double garage (21' x 23'8") has lots of room for your vehicles and gear, and the driveway is extra wide. This home is the total package—beautifully kept, move-in ready, and packed with thoughtful touches. Don’t wait too long—this one won’t last.
| COMMUNITY | Coopers Crossing |
| PROPERTY TYPE | Detached |
| BUILDING TYPE | House |
| STYLE | 2 Storey |
| YEAR BUILT | 2013 |
| SQUARE FOOTAGE | 2,341 |
| BEDROOMS | 5 |
| BATHROOMS | 4.00 |
| BASEMENT | Separate/Exterior Entry, Finished, Full |
| AMENITIES | |
| APPLIANCES | Built-In Oven, Dishwasher, Dryer, Garage Control(s), Gas Stove, Microwave, Range Hood, Refrigerator, Washer |
| COOLING | None |
| FIREPLACE | Gas |
| FLOORING | Carpet, Hardwood, Laminate |
| HEATING | Fireplace(s), Forced Air, Natural Gas |
| LAUNDRY | Laundry Room, Upper Level |
| LOT FEATURES | Back Yard, Few Trees, Low Maintenance Landscape, No Neighbours Behind, Paved, Rectangular Lot, Street Lighting |
| PARKING | Double Garage Attached, Off Street |
| RESTRICTIONS | None Known |
| ROOF | Asphalt Shingle |
| TITLE | Fee Simple |
| BROKER | Prep Ultra |
| ROOMS | DIMENSIONS (m) | LEVEL |
|---|---|---|
| 4pc Bathroom | 7`4" x 5`6" | Basement |
| Bedroom | 11`9" x 10`7" | Basement |
| Bedroom | 11`1" x 11`2" | Basement |
| Game Room | 17`8" x 21`11" | Basement |
| Kitchen | 7`0" x 13`0" | Basement |
| Furnace/Utility Room | 8`8" x 10`8" | Basement |
| 2pc Bathroom | 4`11" x 5`0" | Main |
| Dining Room | 14`1" x 9`0" | Main |
| Foyer | 9`9" x 6`5" | Main |
| Kitchen | 17`8" x 12`10" | Main |
| Living Room | 13`1" x 14`2" | Main |
| Mud Room | 6`11" x 7`10" | Main |
| Flex Space | 10`8" x 10`5" | Main |
| 5pc Bathroom | 8`3" x 10`8" | Second |
| 5pc Ensuite bath | 13`7" x 10`3" | Second |
| Bedroom | 9`6" x 13`3" | Second |
| Bedroom | 9`6" x 13`3" | Second |
| Family Room | 13`9" x 15`0" | Second |
| Laundry | 7`1" x 5`9" | Second |
| Bedroom - Primary | 13`4" x 14`4" | Second |
| Walk-In Closet | 6`1" x 9`2" | Second |

