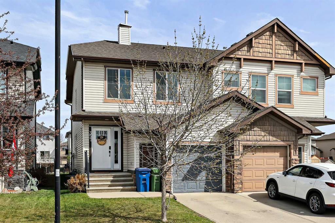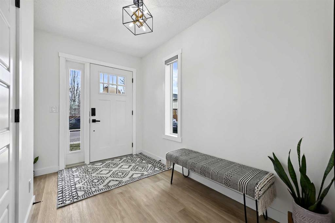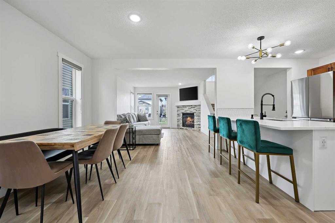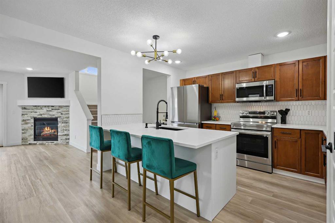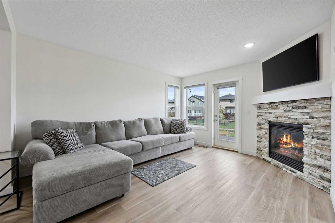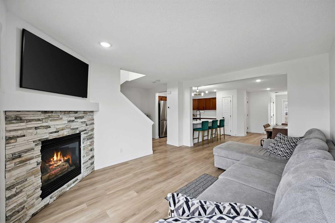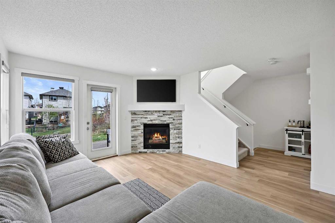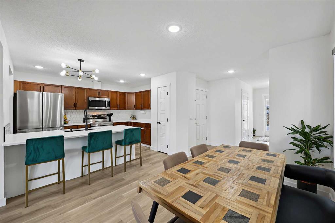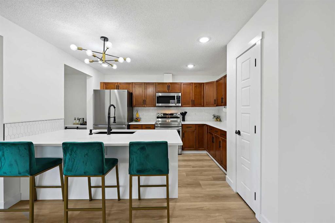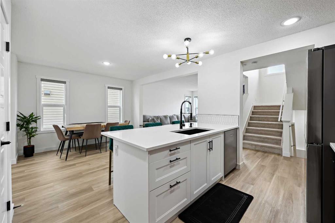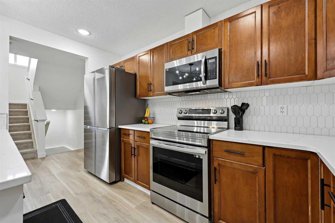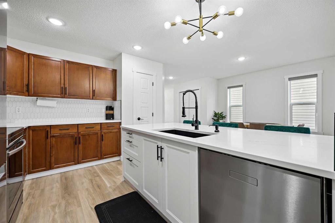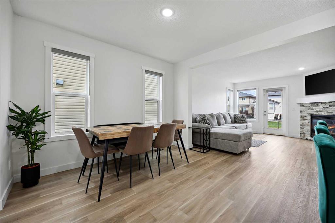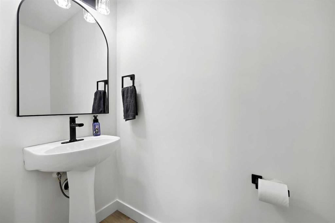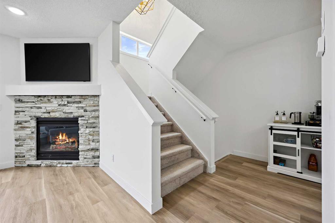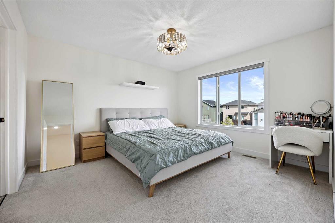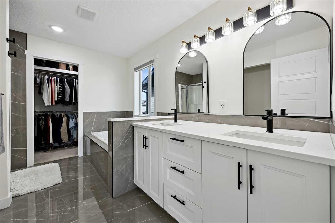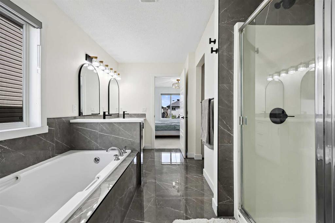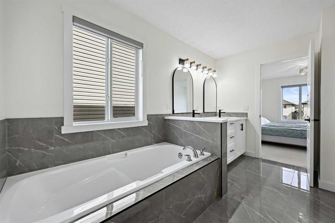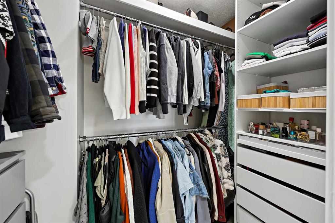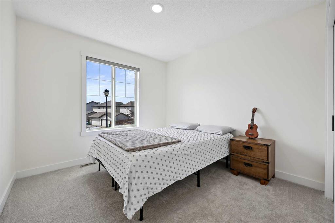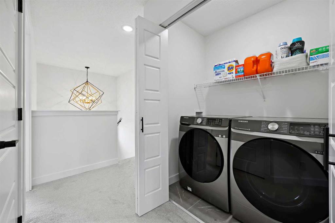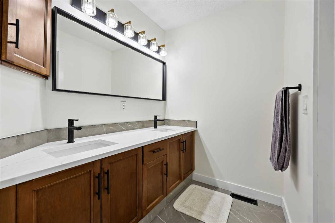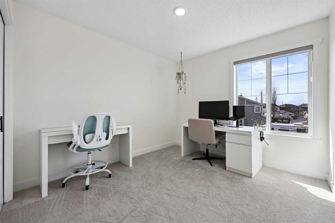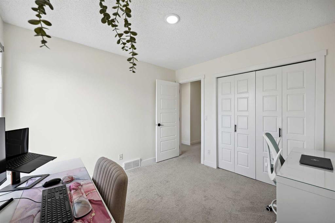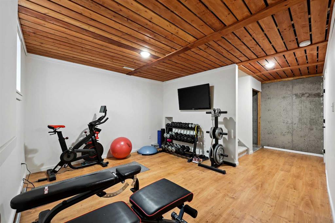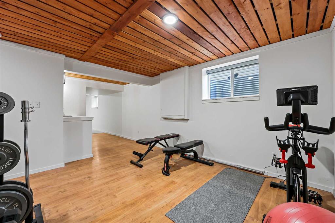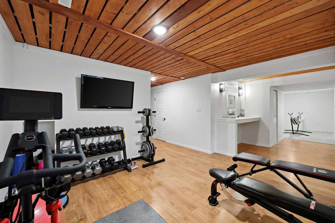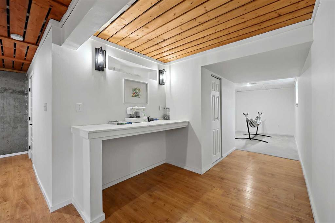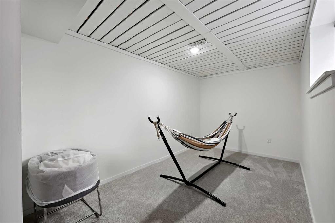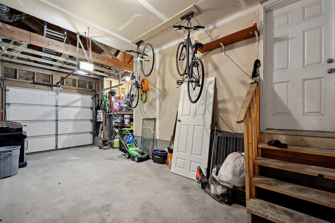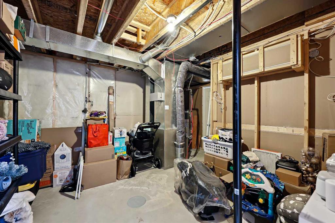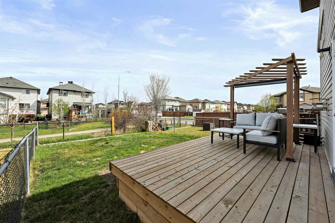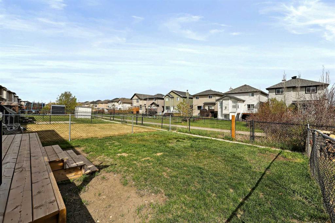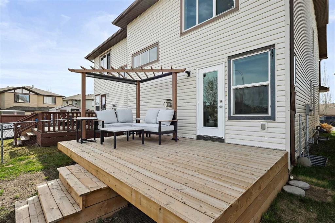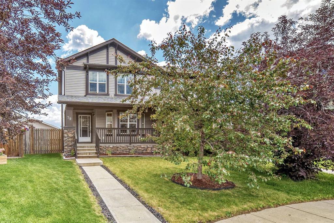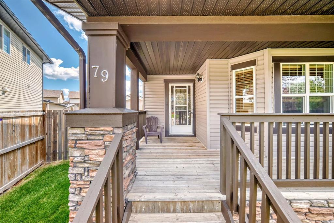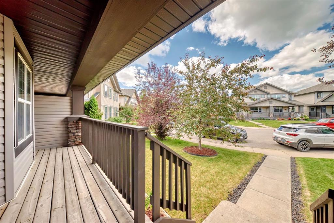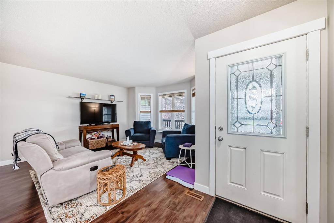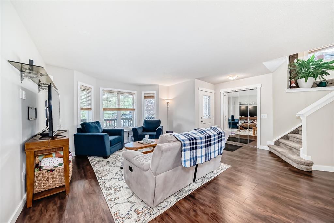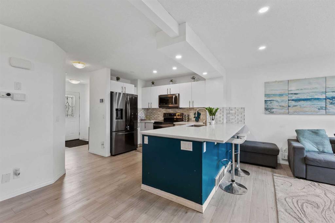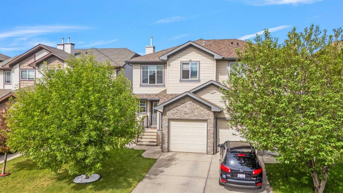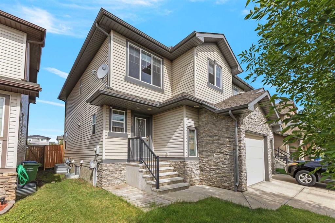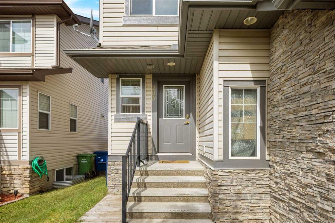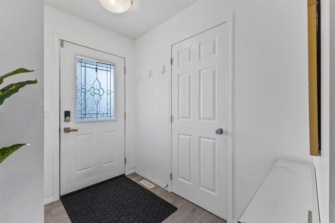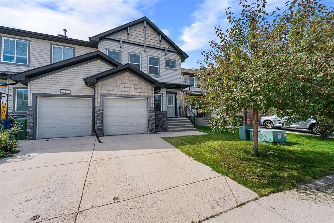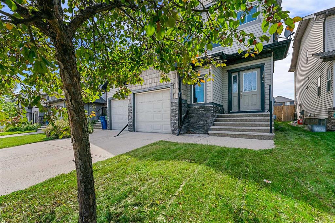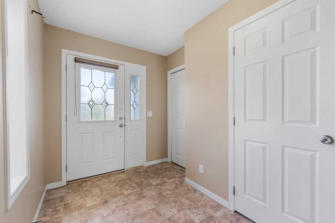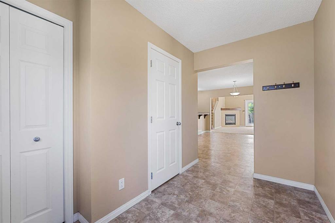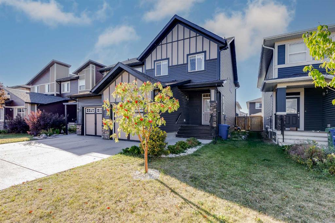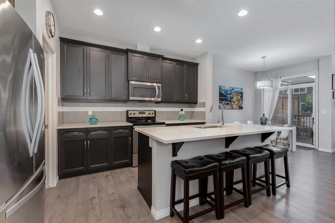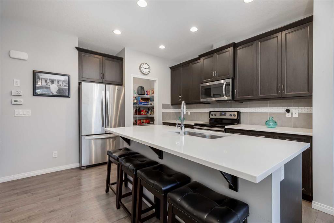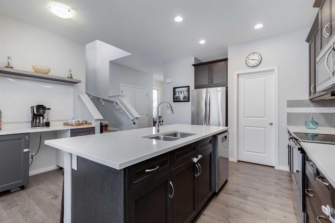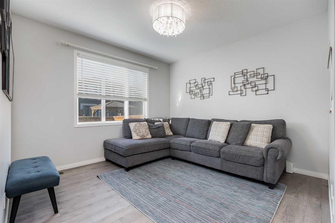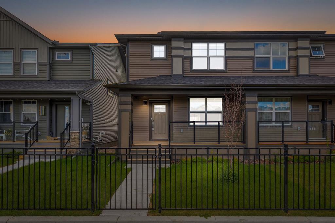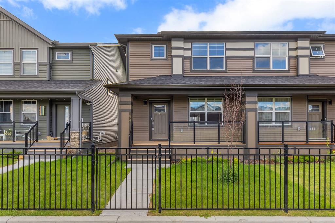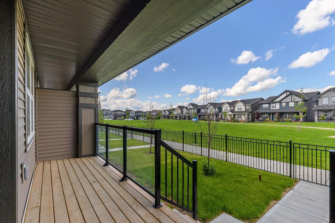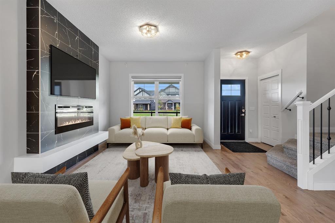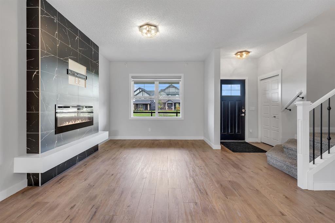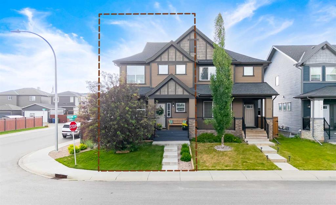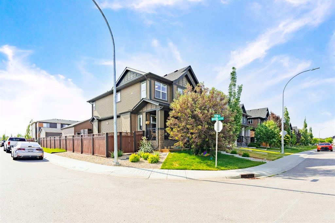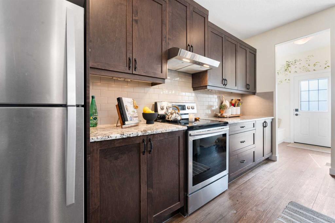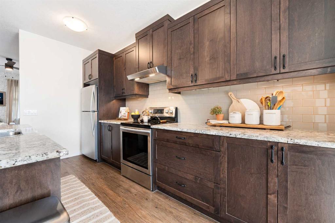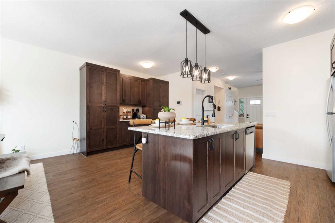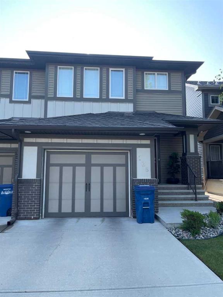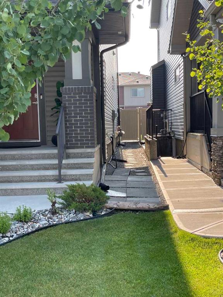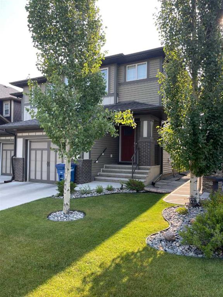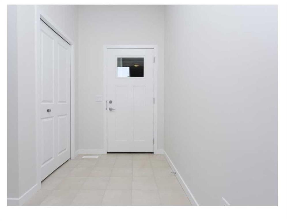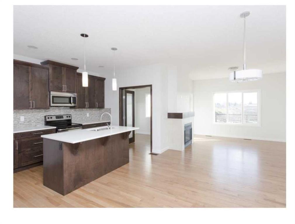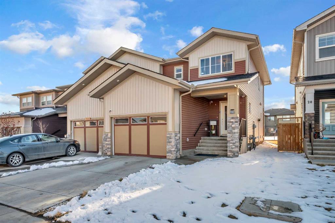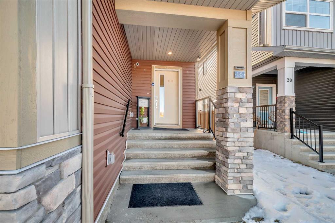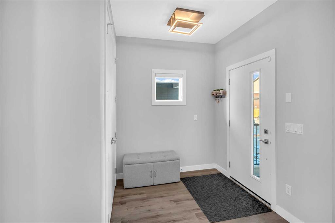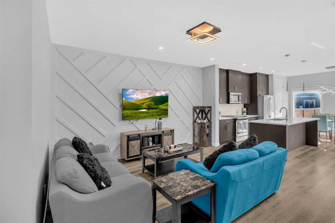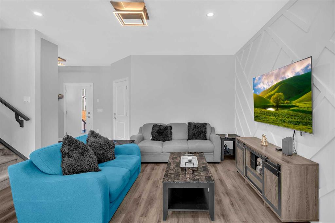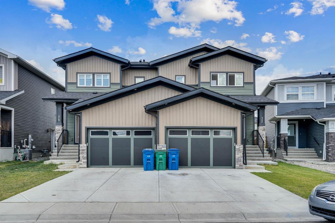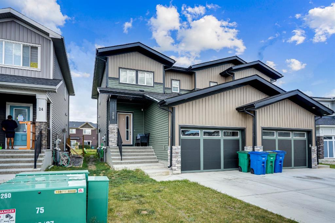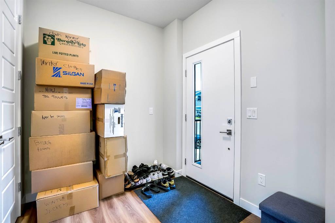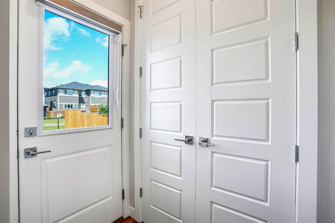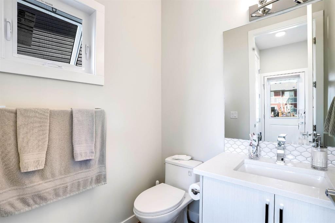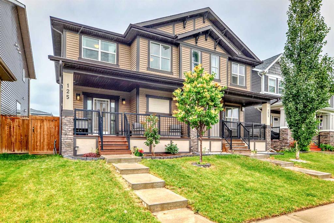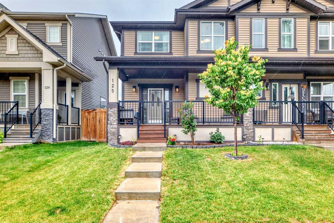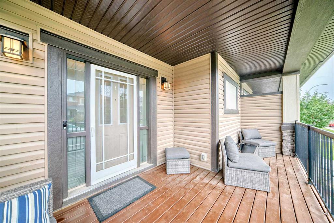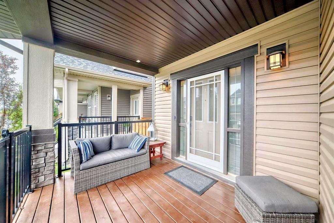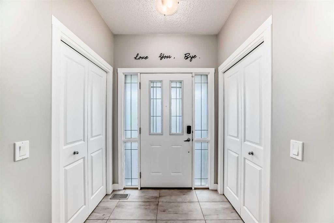357 Luxstone Way SW
Airdrie T4B 0H5
MLS® Number: A2240524
$ 525,000
3
BEDROOMS
2 + 1
BATHROOMS
2007
YEAR BUILT
Gorgeous, FULLY UPGRADED, thoughtfully designed duplex in the heart of Luxstone. ** NO CONDO FEES ** Perfectly situated on a quiet street and backing onto a scenic pathway, this home offers the ideal balance of privacy, space, and convenience—without the burden of condo fees! This beautifully updated home has been thoughtfully renovated from top to bottom in July 2023 with high-quality finishes and modern touches throughout. Enjoy brand-new FLOORING on both the main and upper levels, fresh paint including ceilings, and new LIGHT FIXTURES that brighten every room. Step inside to a bright and open layout that immediately feels like home. A welcoming foyer leads into a generous main floor featuring a spacious living room anchored by a cozy gas fireplace, and an oversized dining area perfect for family gatherings. The stylish kitchen features new GRANITE COUNTERTOPS, a contemporary backsplash, a new ISLAND, a full suite of new STAINLESS STEEL APPLIANCES, ample counter space, and plenty of storage. Large windows throughout the main level bathe the space in natural light, creating a warm and inviting atmosphere for everyday living or entertaining. Additional upgrades include new interior doors, baseboards, and trim throughout the home. Upstairs, you’ll find three generously sized bedrooms, including a luxurious primary suite complete with a walk-in closet and a spa-inspired 5-piece ensuite. The bathrooms have been refreshed with NEW TILE around the tub/shower, sleek NEW SINKS and FAUCETS, and a new vanity in the ensuite. The two additional bedrooms are perfect for the kids, guests, or home office use. Adding to the home's convenience is an upper-level laundry room with extra storage and a new WASHER & DRYER. The basement offers even more potential, with large windows and plenty of space ready to be used for a home theater, gym, office, bedroom or extra living area. There's also excellent storage space in the utility room and new HOT WATER TANK (2022). Step outside to your backyard, complete with a newly built spacious deck and full fencing for summer BBQs, outdoor relaxation, and entertaining guests. Additional highlights include a single attached garage, a large driveway, and proximity to parks, schools, shopping, and transit. Don’t miss your chance—book your private showing today!
| COMMUNITY | Luxstone |
| PROPERTY TYPE | Semi Detached (Half Duplex) |
| BUILDING TYPE | Duplex |
| STYLE | 2 Storey, Side by Side |
| YEAR BUILT | 2007 |
| SQUARE FOOTAGE | 1,682 |
| BEDROOMS | 3 |
| BATHROOMS | 3.00 |
| BASEMENT | Finished, Full |
| AMENITIES | |
| APPLIANCES | Dishwasher, Electric Range, Microwave Hood Fan, Refrigerator, Washer/Dryer, Window Coverings |
| COOLING | None |
| FIREPLACE | Decorative, Gas, Living Room, Mantle |
| FLOORING | Carpet, Tile, Vinyl Plank |
| HEATING | Fireplace(s), Forced Air |
| LAUNDRY | Laundry Room, Upper Level |
| LOT FEATURES | Back Yard, Backs on to Park/Green Space, Lawn, No Neighbours Behind |
| PARKING | Single Garage Attached |
| RESTRICTIONS | None Known |
| ROOF | Asphalt Shingle |
| TITLE | Fee Simple |
| BROKER | eXp Realty |
| ROOMS | DIMENSIONS (m) | LEVEL |
|---|---|---|
| Game Room | 13`1" x 11`5" | Basement |
| Flex Space | 13`11" x 8`3" | Basement |
| Furnace/Utility Room | 12`6" x 11`2" | Basement |
| Living Room | 13`11" x 12`0" | Main |
| Kitchen | 12`5" x 10`4" | Main |
| Dining Room | 10`8" x 8`5" | Main |
| Foyer | 10`5" x 6`1" | Main |
| 2pc Bathroom | 6`11" x 2`11" | Main |
| Bedroom - Primary | 12`6" x 12`0" | Second |
| Walk-In Closet | 8`7" x 4`6" | Second |
| 5pc Ensuite bath | 11`11" x 9`8" | Second |
| Bedroom | 10`5" x 9`9" | Second |
| Bedroom | 10`5" x 9`10" | Second |
| Laundry | 5`7" x 3`8" | Second |
| 5pc Bathroom | 10`5" x 6`1" | Second |

