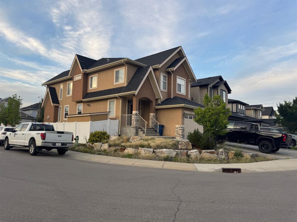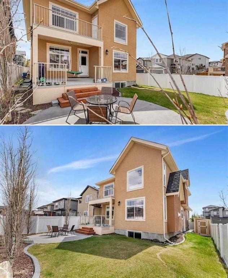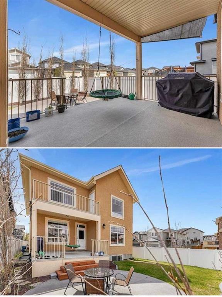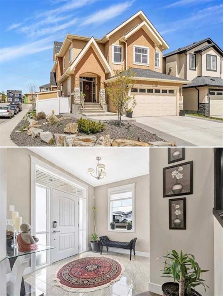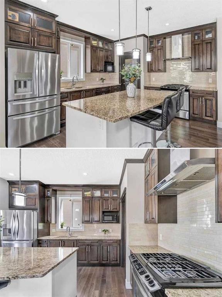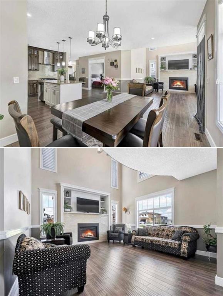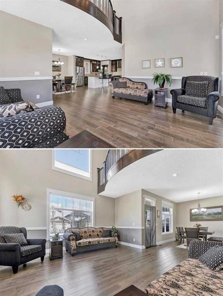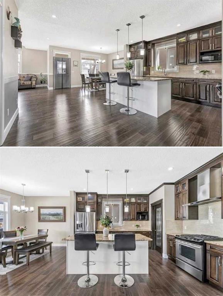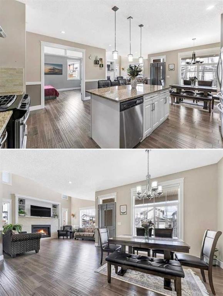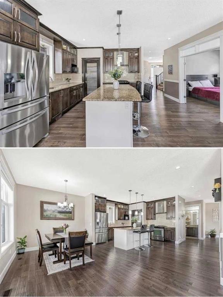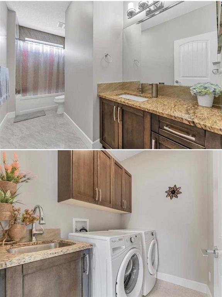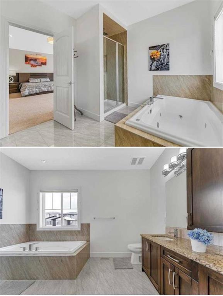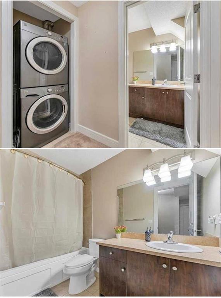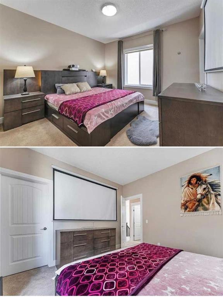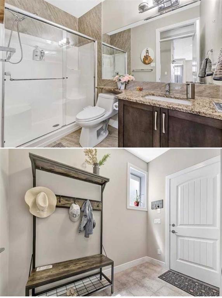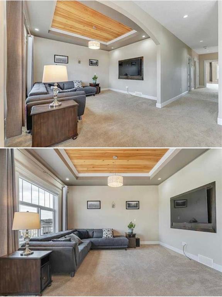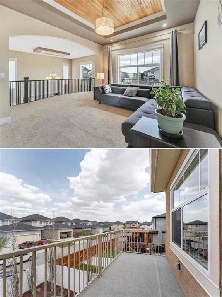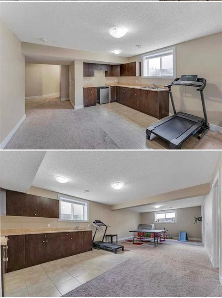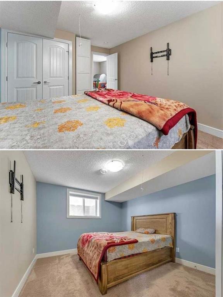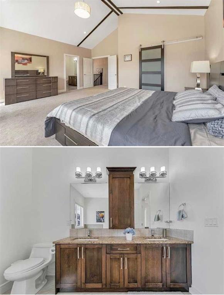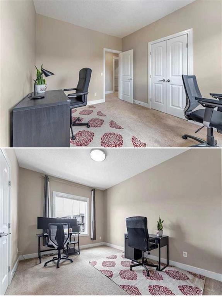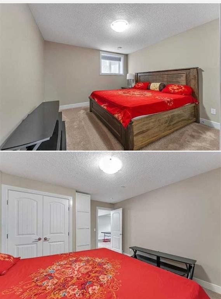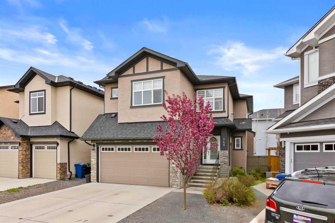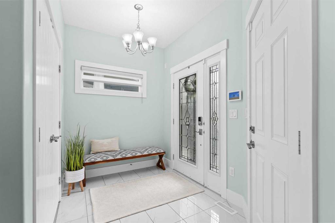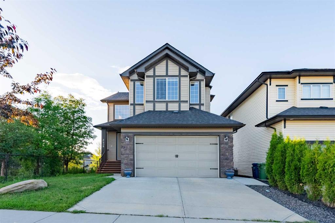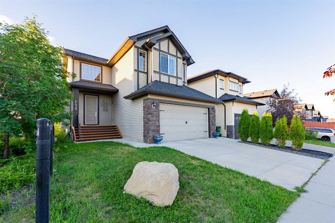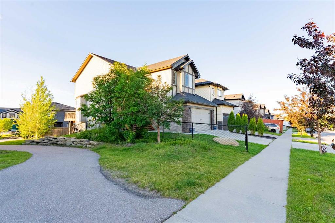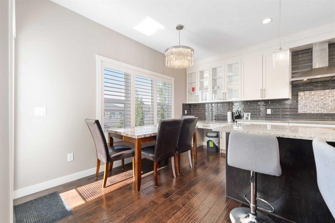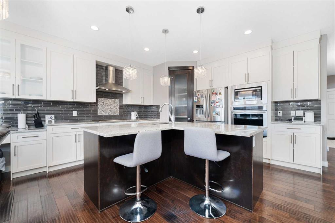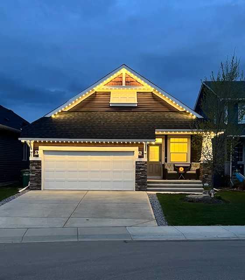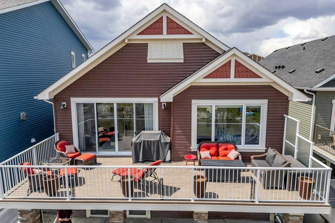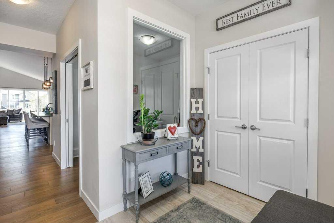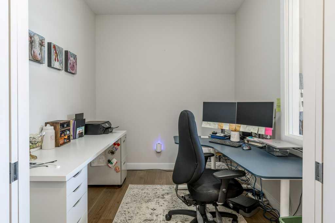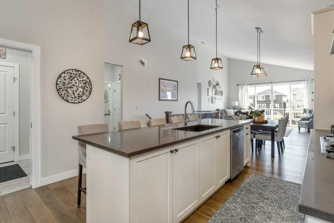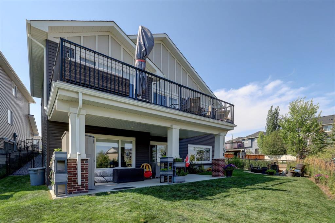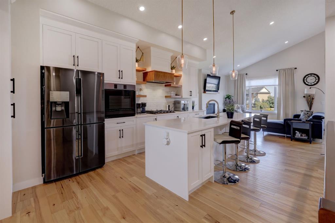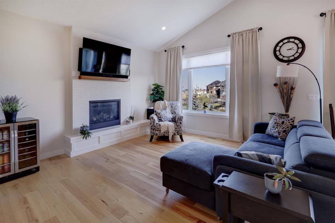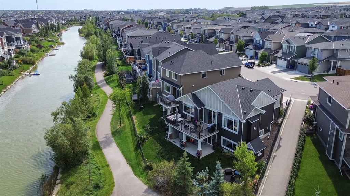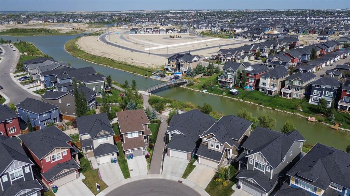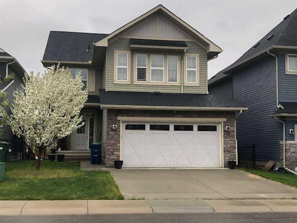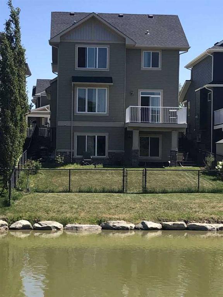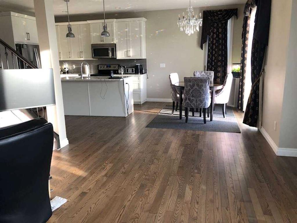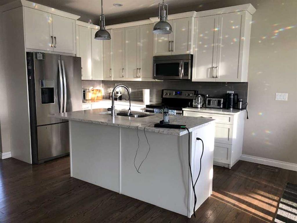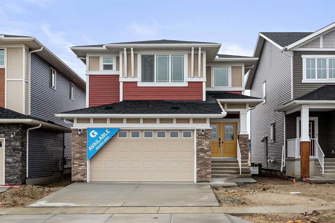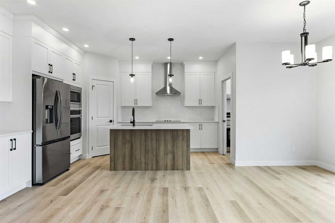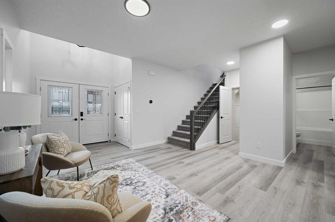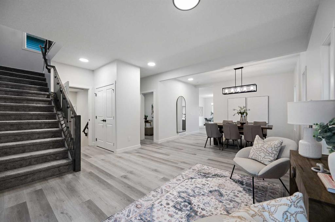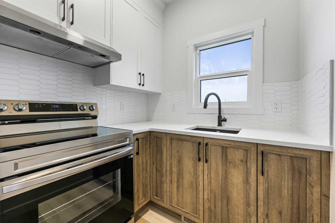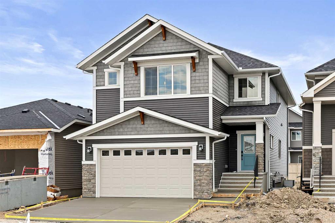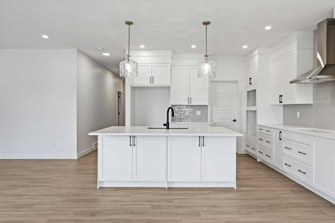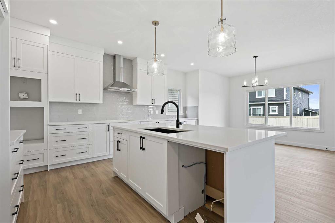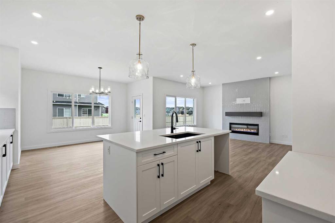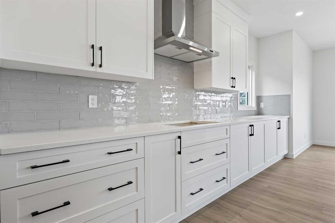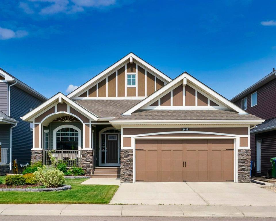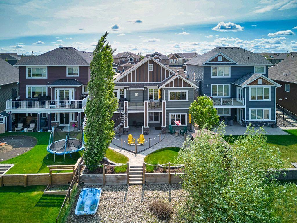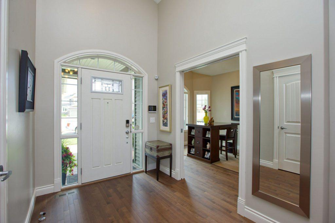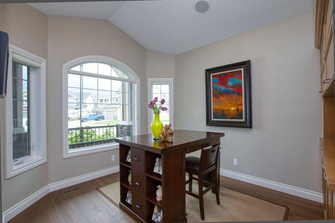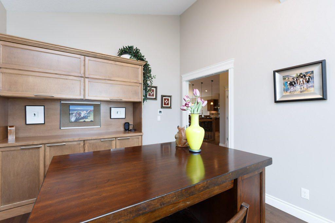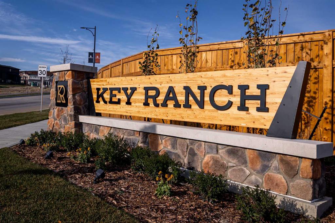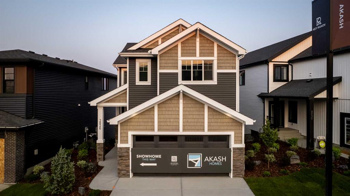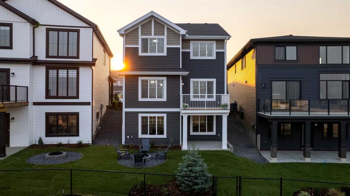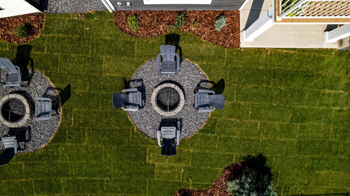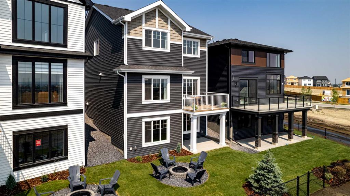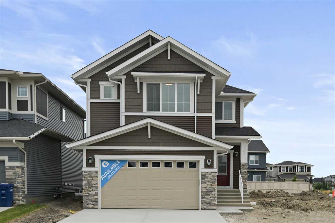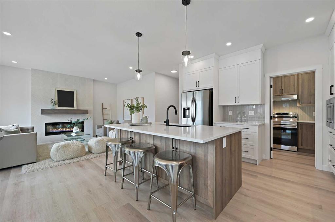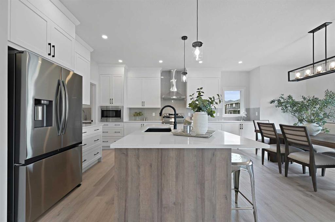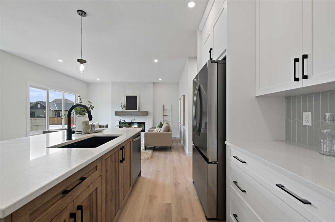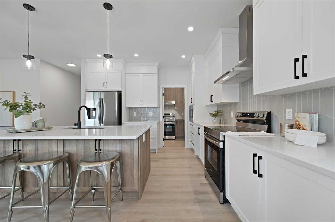2368 Baysprings Park SW
Airdrie T4B 3X8
MLS® Number: A2246488
$ 989,000
6
BEDROOMS
4 + 0
BATHROOMS
2,646
SQUARE FEET
2015
YEAR BUILT
Your dream home is waiting for you in one of Airdrie’s most desirable neighborhoods: Baysprings. This corner lot is equipped with a beautiful fenced and landscaped backyard, a deck, patio and a balcony that overlooks the lucious backyard from the upper floor. The double parking attached garage and a spacious drive way park a total of 4 vehicles. Upon entering this gorgeous home, your breath is taken away by the exceptional architecture with its heigh ceilings and open floor plan. Starting with the spacious foyer that leads into the massive living room with large windows allowing natural light into the space. The main floor continuous on to a rich and beautiful kitchen and dining area. So much space to entertain and enjoy! The main floor also features a good sized bedroom. The family room is located on the spacious upper level where you will find 2 bedrooms aside from the master bedroom, a 4pc bathroom and a 5pc ensuite bathroom and the laundry room. The convenience of having the laundry room with excellent washer and dryers is priceless! A fully finished basement with a separate entrance is well designed and very spacious. It offers more entertainment space or recreational space - whatever you need it to be! This home will offer you optimal functionality: separation of living, private, guest and service areas. And it is located in Baysprings - close to countless amenities and 3 parks including a splash park and bike park. You do not want to miss out on this amazing deal for a mansion of your dreams. Book your showing today!
| COMMUNITY | Baysprings |
| PROPERTY TYPE | Detached |
| BUILDING TYPE | House |
| STYLE | 2 Storey |
| YEAR BUILT | 2015 |
| SQUARE FOOTAGE | 2,646 |
| BEDROOMS | 6 |
| BATHROOMS | 4.00 |
| BASEMENT | Full, Walk-Up To Grade |
| AMENITIES | |
| APPLIANCES | Dishwasher, ENERGY STAR Qualified Dishwasher, Gas Stove, Range Hood, Refrigerator, Washer/Dryer Stacked, Window Coverings |
| COOLING | Central Air |
| FIREPLACE | Gas, Living Room |
| FLOORING | Carpet, Ceramic Tile, Hardwood |
| HEATING | Standard |
| LAUNDRY | Upper Level |
| LOT FEATURES | Back Yard, Corner Lot, Landscaped |
| PARKING | Double Garage Attached |
| RESTRICTIONS | None Known |
| ROOF | Asphalt Shingle |
| TITLE | Fee Simple |
| BROKER | Synterra Realty |
| ROOMS | DIMENSIONS (m) | LEVEL |
|---|---|---|
| Bedroom | 13`8" x 11`8" | Basement |
| Bedroom | 13`8" x 10`11" | Basement |
| 4pc Bathroom | 5`0" x 9`8" | Basement |
| Game Room | 13`11" x 17`0" | Basement |
| Kitchen | 13`11" x 14`3" | Basement |
| Furnace/Utility Room | 10`0" x 11`9" | Basement |
| Living Room | 15`0" x 16`9" | Main |
| Kitchen | 17`0" x 14`8" | Main |
| Dining Room | 14`0" x 9`3" | Main |
| Foyer | 9`7" x 8`0" | Main |
| 3pc Bathroom | 9`1" x 5`0" | Main |
| Bedroom | 11`4" x 15`11" | Main |
| Family Room | 12`0" x 14`0" | Upper |
| Bedroom | 12`0" x 12`0" | Upper |
| Bedroom | 12`5" x 9`11" | Upper |
| 4pc Bathroom | 14`3" x 5`10" | Upper |
| Bedroom - Primary | 19`0" x 18`5" | Upper |
| 5pc Ensuite bath | 9`9" x 12`5" | Upper |
| Play Room | 7`0" x 5`4" | Upper |
| Walk-In Closet | 9`8" x 5`9" | Upper |

