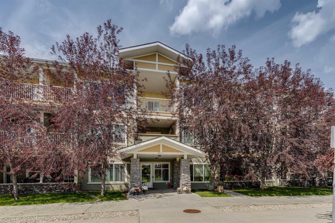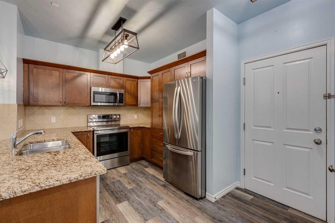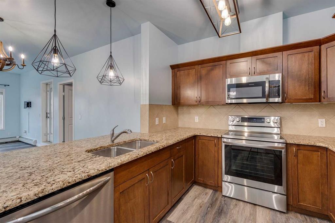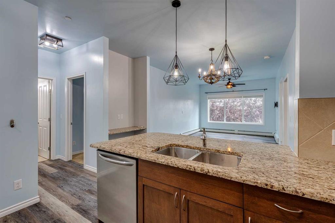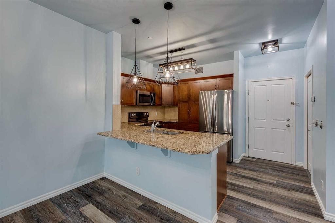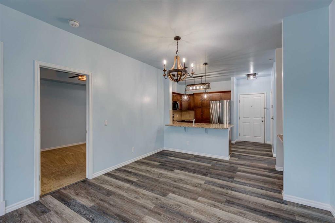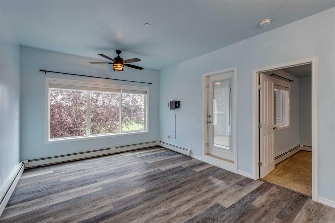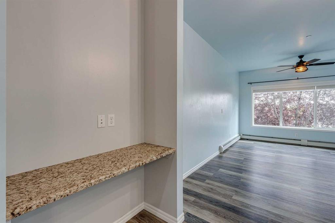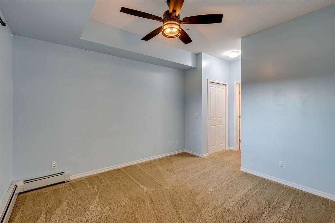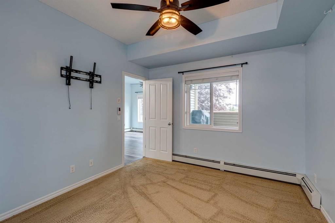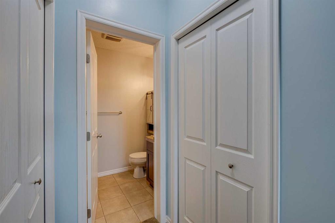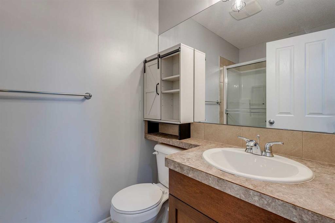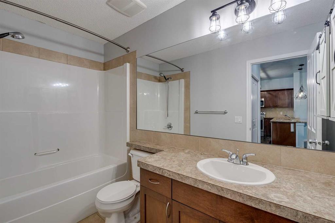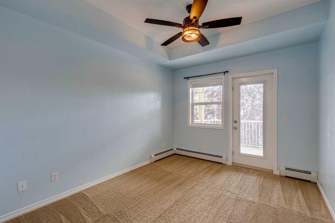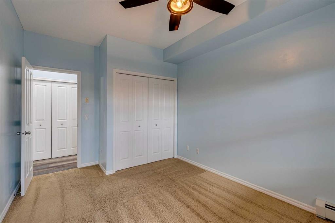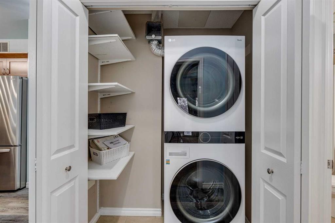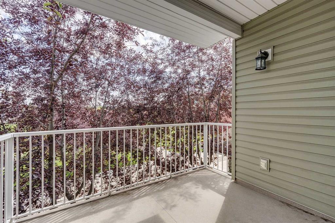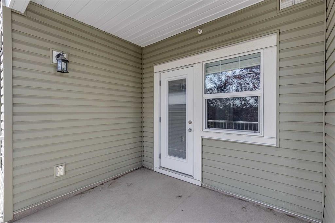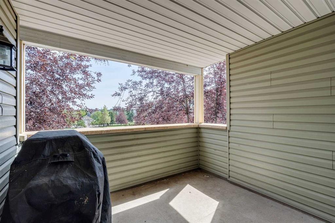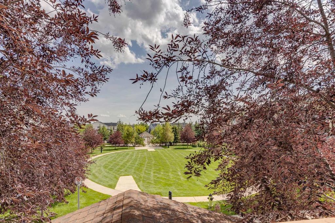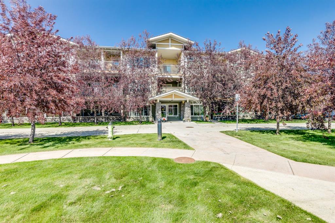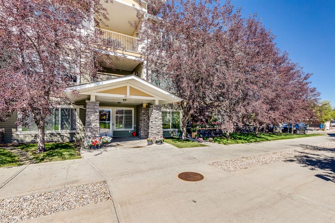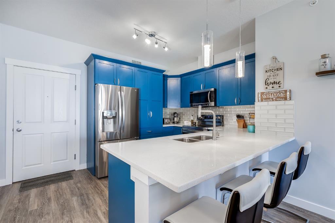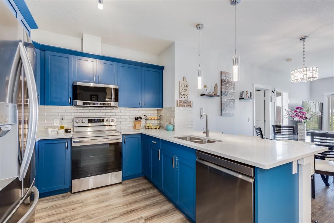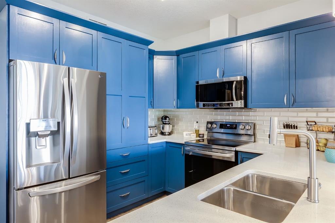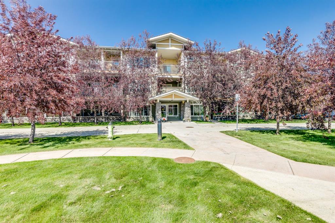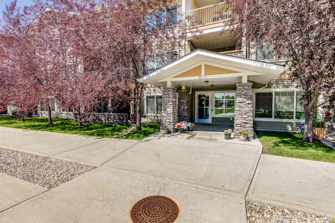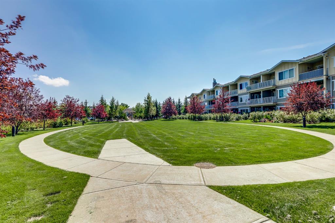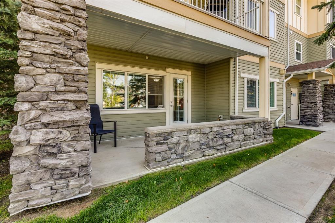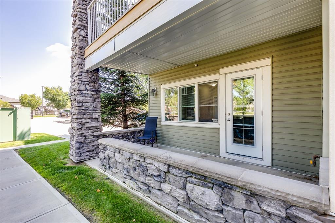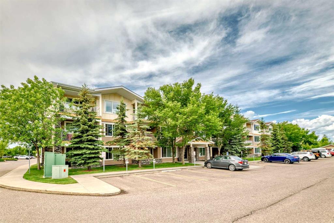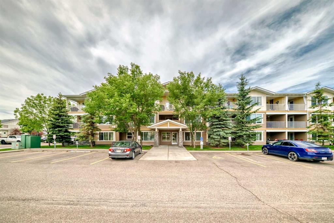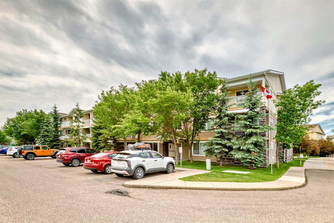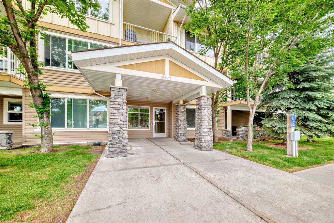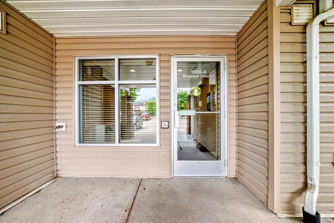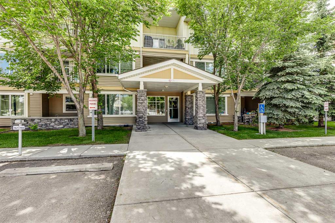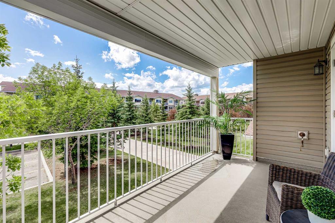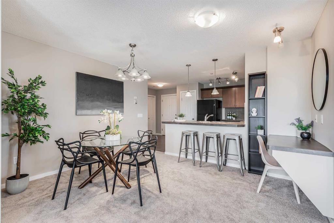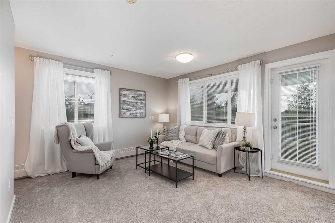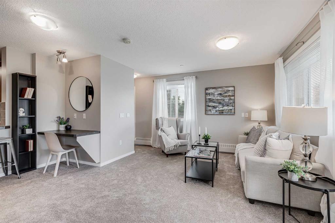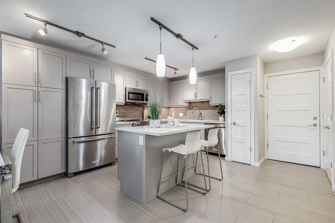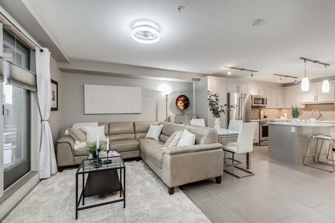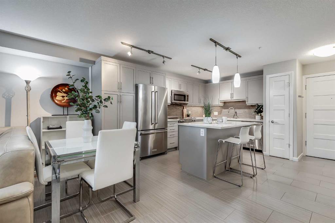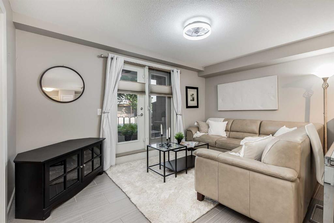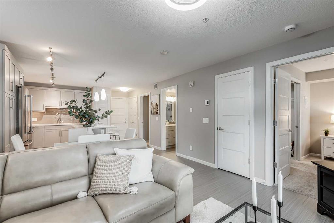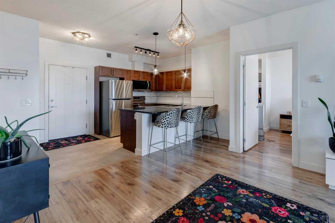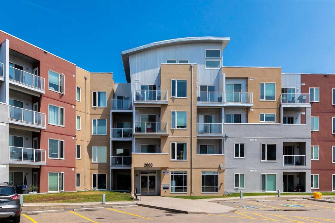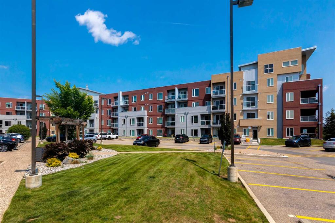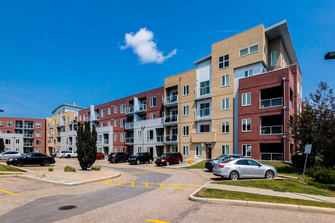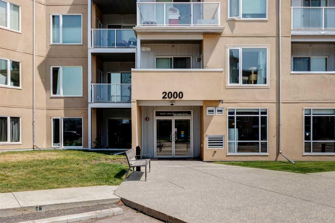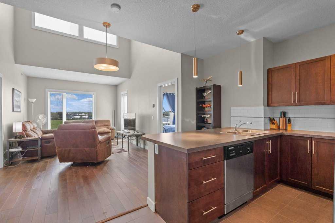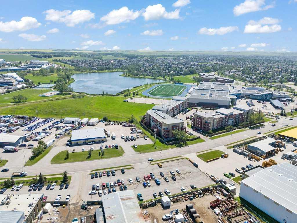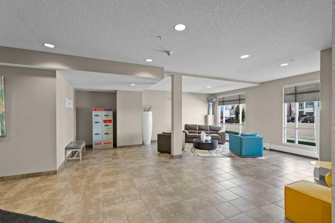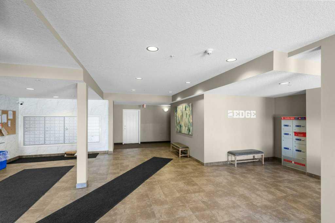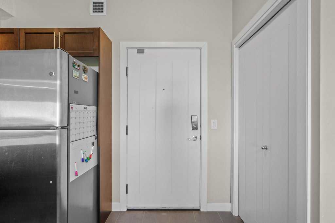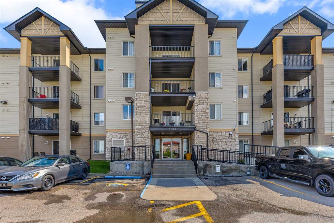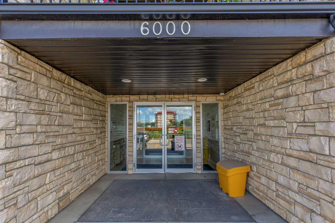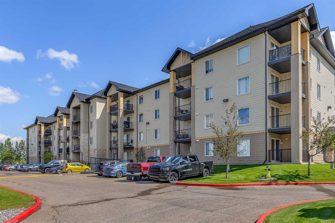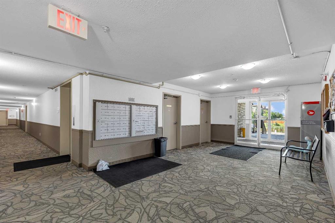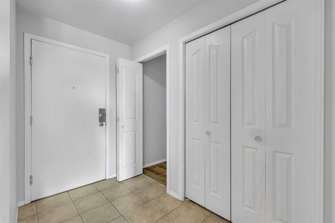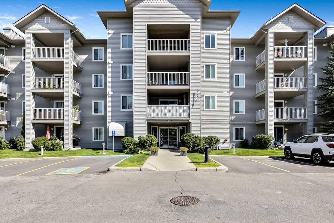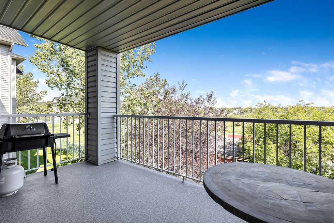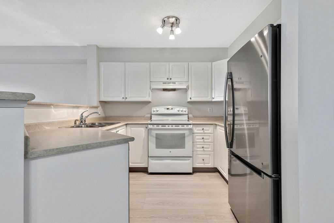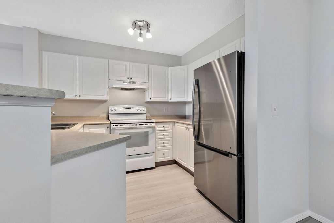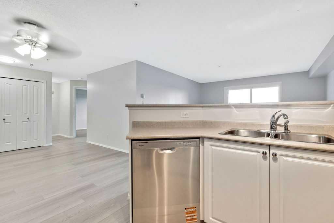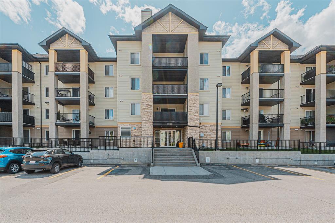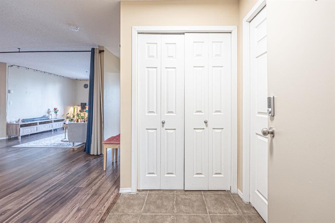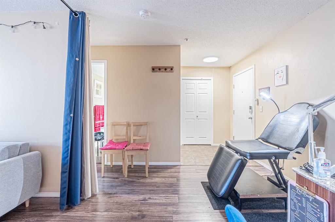2203, 4 Kingsland Close SE
Airdrie T4A0J3
MLS® Number: A2246631
$ 305,000
2
BEDROOMS
2 + 0
BATHROOMS
872
SQUARE FEET
2010
YEAR BUILT
TWO BED, 2 BATH, 2 PARKING STALLS, 2 BALCONIES! Fantastic Value in this Beautifully Designed 2 bedroom Suite overlooking the Common Courtyard with lots of Private tree cover. A popular layout with upgrades that include Ceiling fans and new light fixtures, Custom closets in main bedroom, Painted ceiling in main living space, Luxury vinyl plank flooring, Custom window blinds. The stylish kitchen boasts newer stainless steel appliances and granite countertops and raised breakfast bar overlooking the dining room, living room and small office space. The living room is a great place to relax and has a french door to 1 of 2 large balconies. This is an ideal floorplan for families or roommates. The Bedrooms are set apart for privacy; the large master suite offers an ensuite bath, while the second bedroom is bright, has access to the 2nd large and private balcony and is steps away from another full bathroom. 2 parking stalls are included ( 1 is titled, the other is assigned) and you have access to an assigned storage locker in the building. Walking distance to a variety of nearby shops & restaurants. Shows Well!
| COMMUNITY | Kings Heights |
| PROPERTY TYPE | Apartment |
| BUILDING TYPE | Low Rise (2-4 stories) |
| STYLE | Single Level Unit |
| YEAR BUILT | 2010 |
| SQUARE FOOTAGE | 872 |
| BEDROOMS | 2 |
| BATHROOMS | 2.00 |
| BASEMENT | None |
| AMENITIES | |
| APPLIANCES | Dishwasher, Dryer, Electric Stove, Microwave Hood Fan, Refrigerator, Washer, Window Coverings |
| COOLING | None |
| FIREPLACE | N/A |
| FLOORING | Carpet, Vinyl Plank |
| HEATING | Boiler, Natural Gas |
| LAUNDRY | In Unit |
| LOT FEATURES | |
| PARKING | Stall |
| RESTRICTIONS | Pet Restrictions or Board approval Required, Pets Allowed |
| ROOF | Asphalt Shingle |
| TITLE | Fee Simple |
| BROKER | RE/MAX House of Real Estate |
| ROOMS | DIMENSIONS (m) | LEVEL |
|---|---|---|
| Kitchen | 9`8" x 9`2" | Main |
| Dining Room | 11`11" x 11`1" | Main |
| Living Room | 11`11" x 10`11" | Main |
| Foyer | 6`8" x 4`1" | Main |
| Laundry | 5`6" x 3`2" | Main |
| Den | 3`11" x 3`0" | Main |
| Steam Room | 5`6" x 3`10" | Main |
| Balcony | 11`2" x 10`7" | Main |
| Balcony | 10`2" x 9`8" | Main |
| Bedroom - Primary | 11`7" x 10`7" | Main |
| Bedroom | 14`3" x 9`11" | Main |
| 3pc Ensuite bath | 7`8" x 4`11" | Main |
| 4pc Bathroom | 9`11" x 4`11" | Main |

