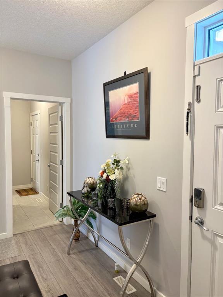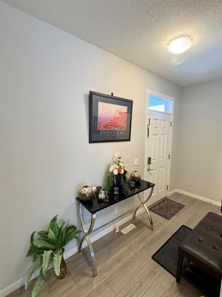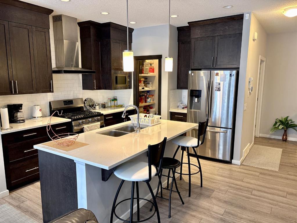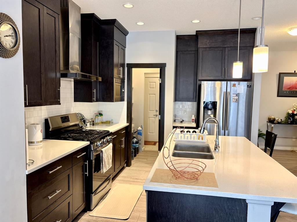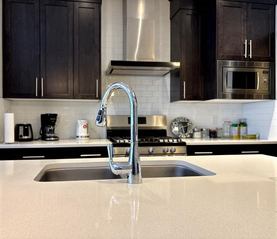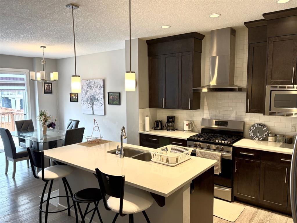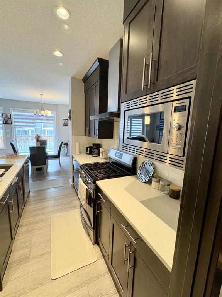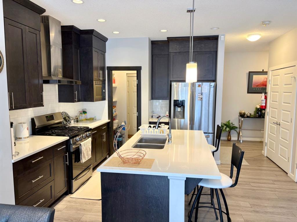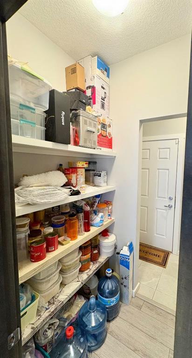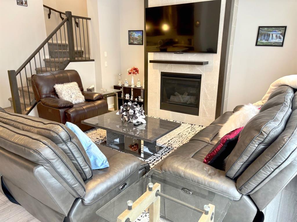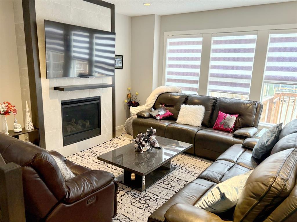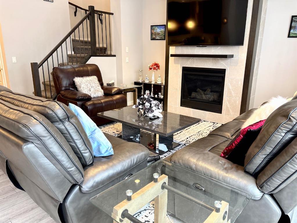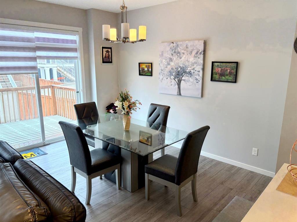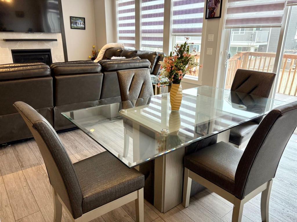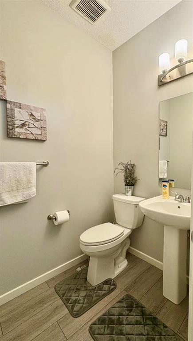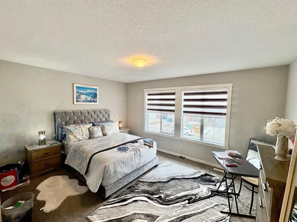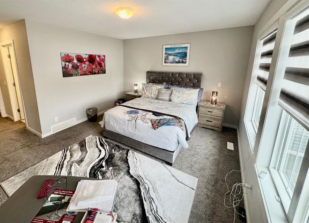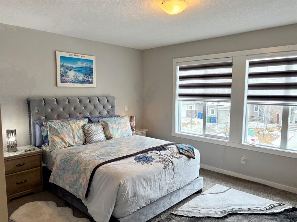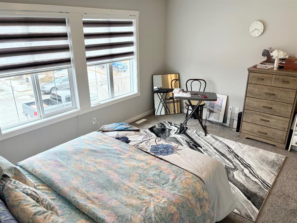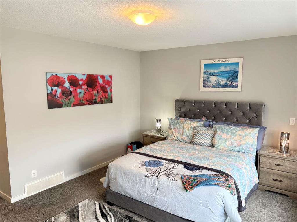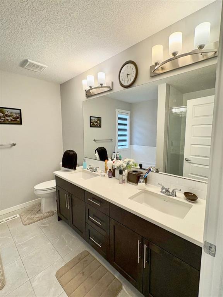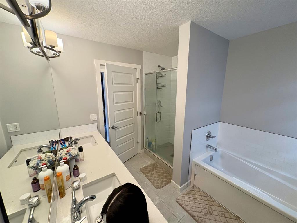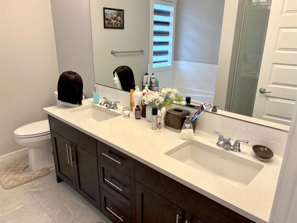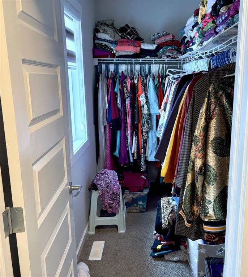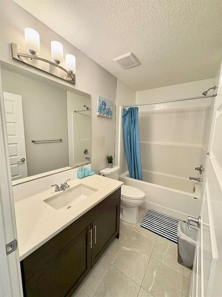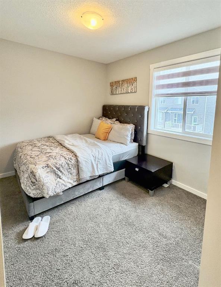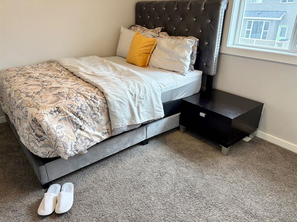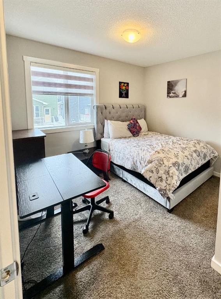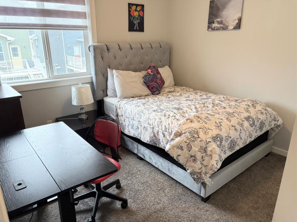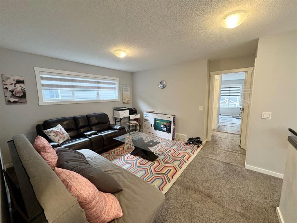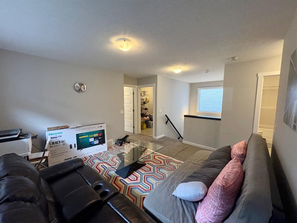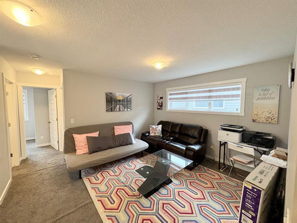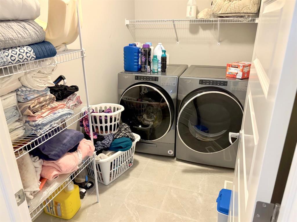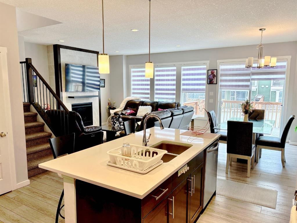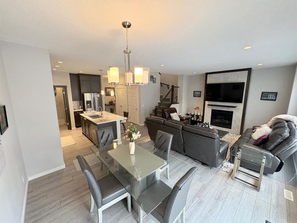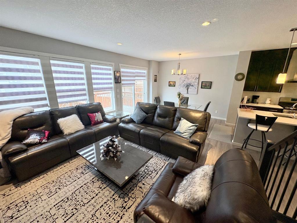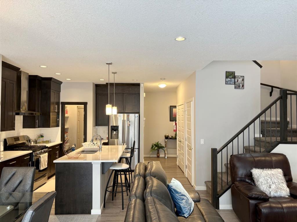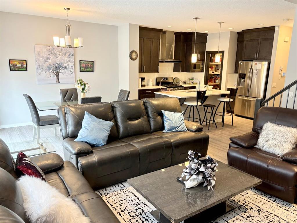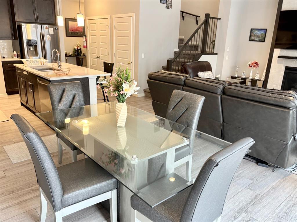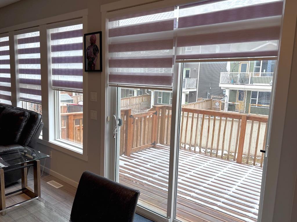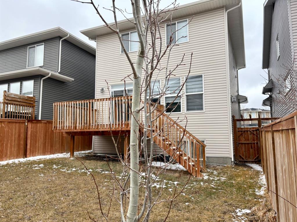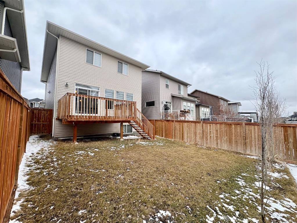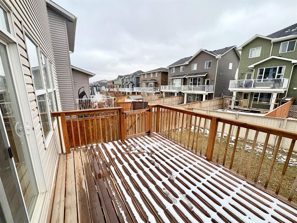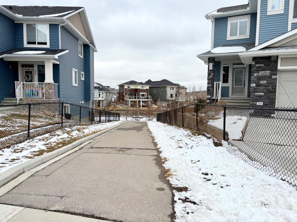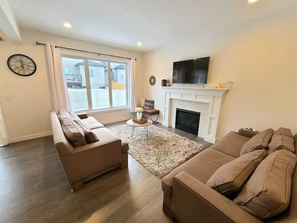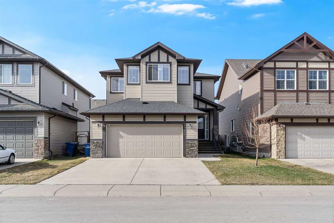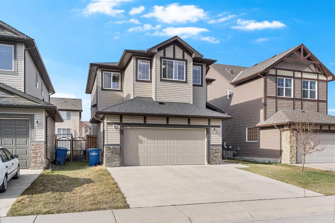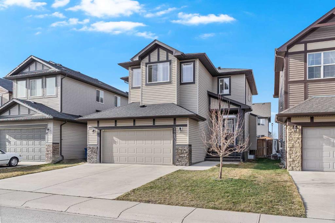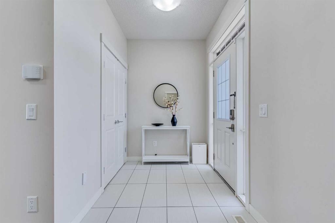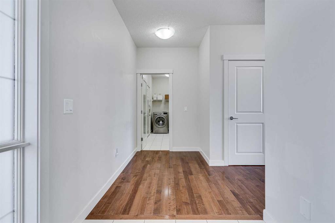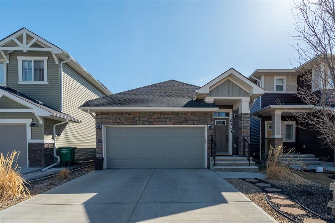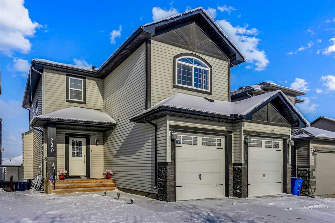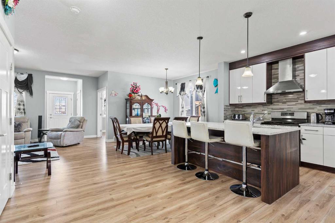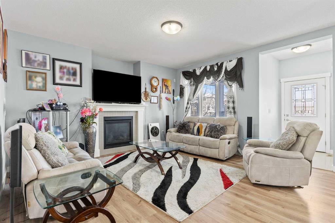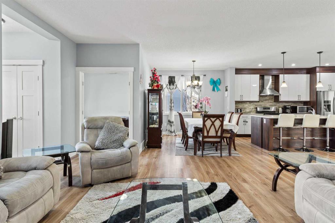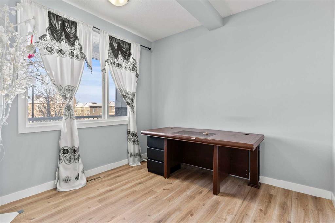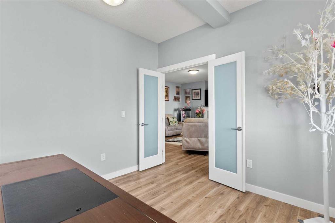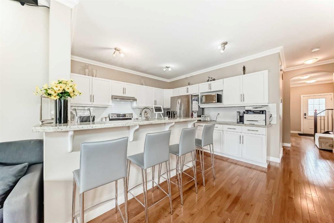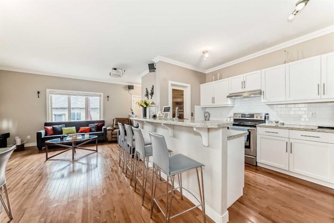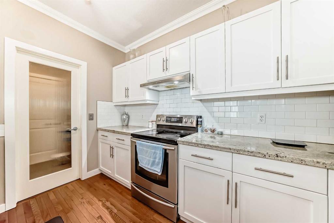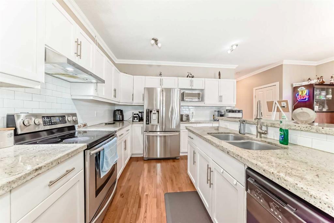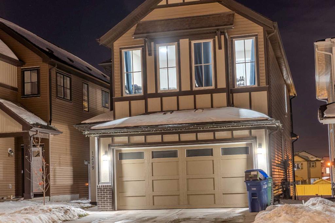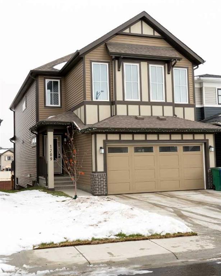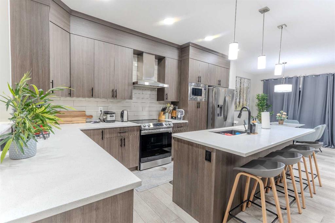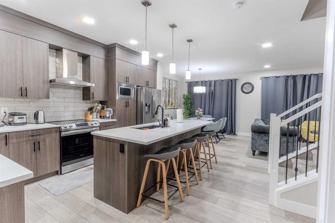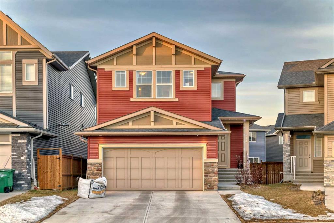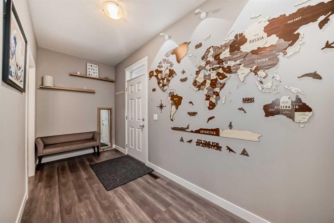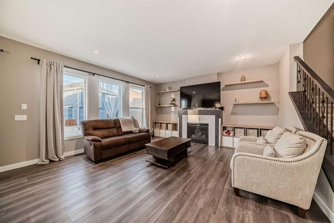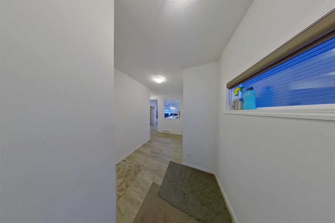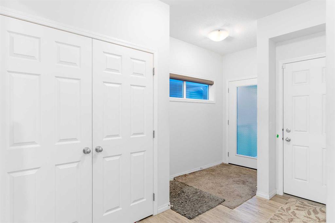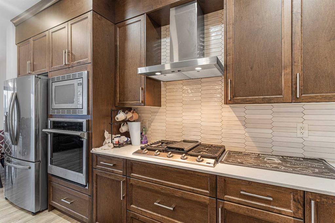18 Bayview Circle SW
Airdrie T4B 4H2
MLS® Number: A2206735
$ 659,000
3
BEDROOMS
2 + 1
BATHROOMS
1,798
SQUARE FEET
2019
YEAR BUILT
“Welcome to this stunning home in the quiet community of Bayview in SW Airdrie! From the moment you step inside, you'll be impressed by the spacious and elegant entrance that flows seamlessly into an open-concept living space — perfect for both everyday living and entertaining. The heart of the home is a beautifully appointed kitchen featuring quartz countertops, tall ceiling-height cabinetry, a built-in microwave, a stylish hood fan, a gas stove, and a convenient walk-through pantry. The large and bright living room boasts a striking fireplace and oversized windows that flood the space with natural light. Adjacent to the living area is a generous dining room that leads to a spacious south-facing backyard and a large deck—ideal for relaxing or hosting summer gatherings. Upstairs, you’ll find a spacious bonus room, perfect for a second living area or home office. The impressive primary suite features a large window, a luxurious 5-piece ensuite, and a walk-in closet complete with its own window for added light. Two additional generously sized bedrooms and a gorgeous 4-piece bathroom complete the upper level. To top it all off, this home includes a Central air conditioner and double attached garage, offering convenience and functionality for your lifestyle. Don't miss your chance to live in this beautiful home in one of Airdrie's a charming community!
| COMMUNITY | Bayview. |
| PROPERTY TYPE | Detached |
| BUILDING TYPE | House |
| STYLE | 2 Storey |
| YEAR BUILT | 2019 |
| SQUARE FOOTAGE | 1,798 |
| BEDROOMS | 3 |
| BATHROOMS | 3.00 |
| BASEMENT | Full, Unfinished |
| AMENITIES | |
| APPLIANCES | Central Air Conditioner, Dishwasher, Dryer, Garage Control(s), Gas Stove, Microwave, Refrigerator, Washer, Window Coverings |
| COOLING | Central Air |
| FIREPLACE | Gas |
| FLOORING | Carpet, Ceramic Tile, Vinyl |
| HEATING | Fireplace(s), Forced Air, Natural Gas |
| LAUNDRY | Upper Level |
| LOT FEATURES | Back Yard, Landscaped, Level |
| PARKING | Double Garage Attached |
| RESTRICTIONS | None Known |
| ROOF | Asphalt Shingle |
| TITLE | Fee Simple |
| BROKER | Grand Realty |
| ROOMS | DIMENSIONS (m) | LEVEL |
|---|---|---|
| Entrance | 12`9" x 4`11" | Main |
| Living Room | 14`3" x 13`6" | Main |
| Kitchen | 10`2" x 9`11" | Main |
| Dining Room | 11`11" x 8`11" | Main |
| Pantry | 4`9" x 4`2" | Main |
| Mud Room | 9`11" x 5`3" | Main |
| 2pc Bathroom | 5`7" x 4`8" | Main |
| Laundry | 9`1" x 5`3" | Upper |
| Bonus Room | 12`4" x 10`4" | Upper |
| 4pc Bathroom | 9`0" x 4`11" | Upper |
| Bedroom | 11`2" x 10`1" | Upper |
| Bedroom | 12`6" x 9`5" | Upper |
| Walk-In Closet | 9`8" x 4`5" | Upper |
| 5pc Ensuite bath | 9`4" x 8`5" | Upper |
| Bedroom - Primary | 15`0" x 12`8" | Upper |




