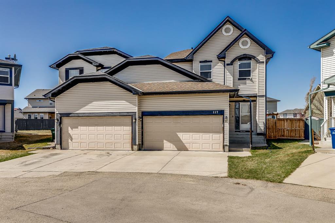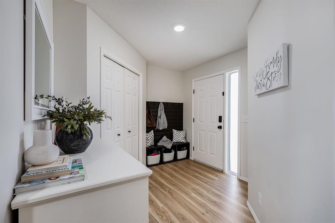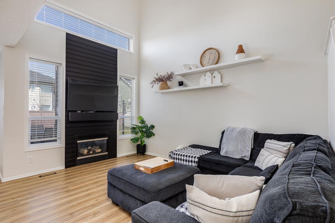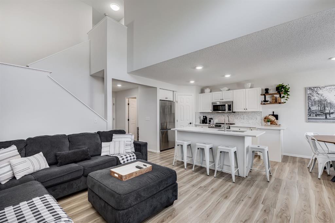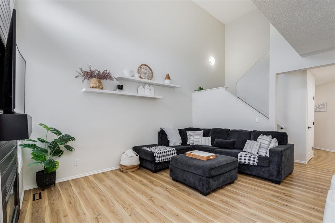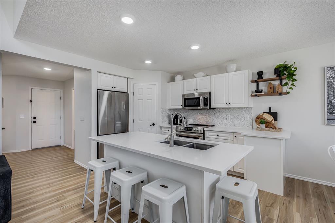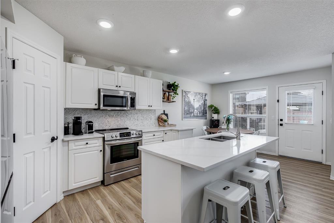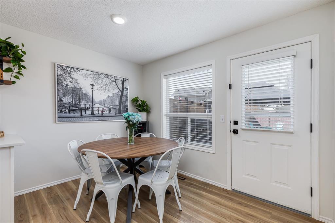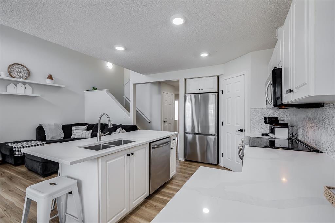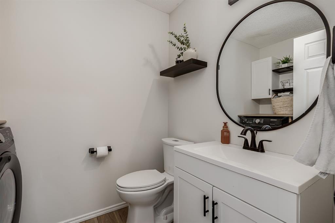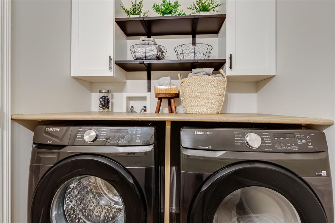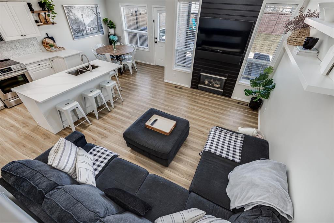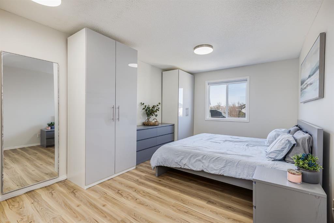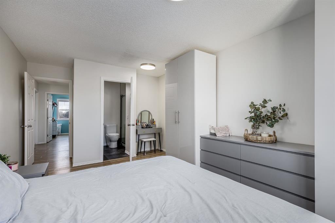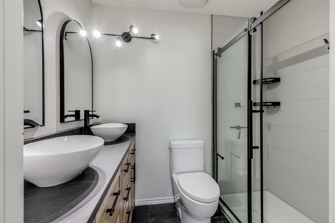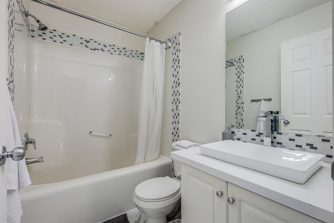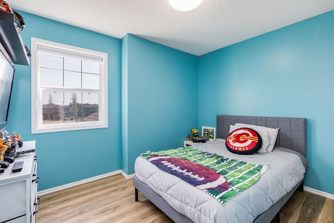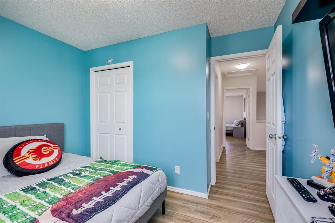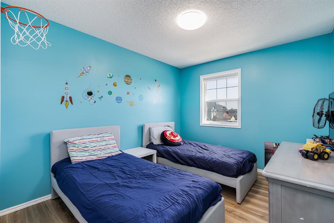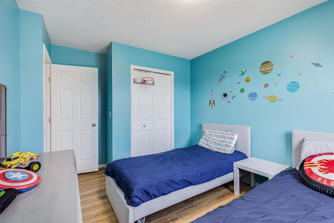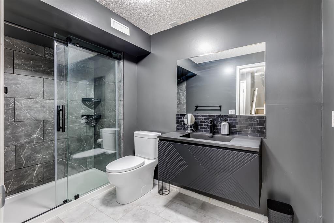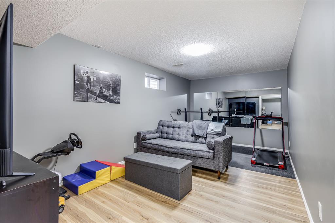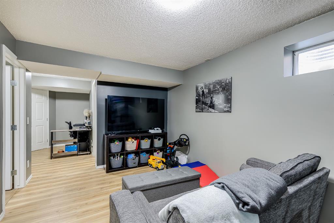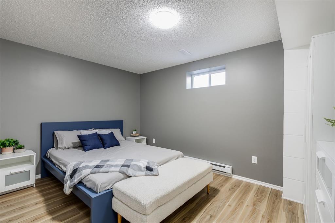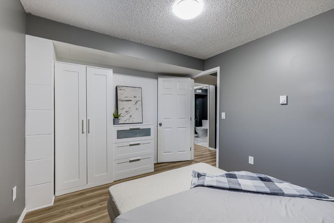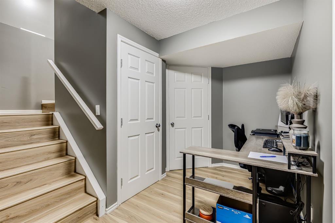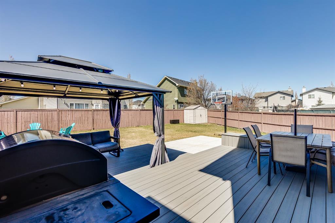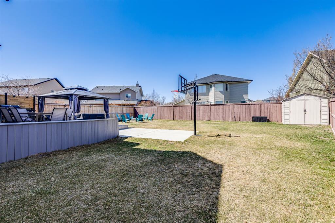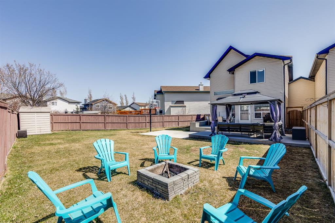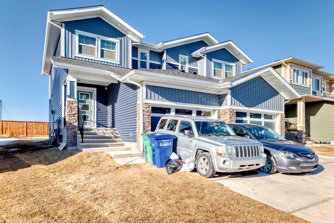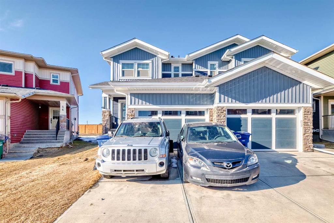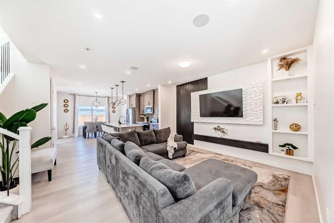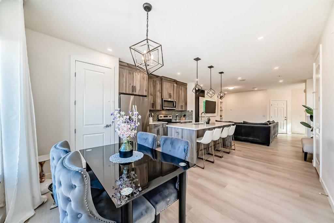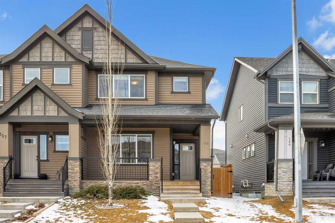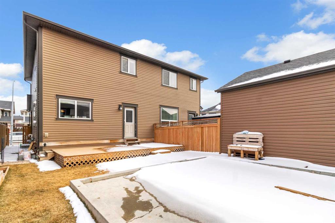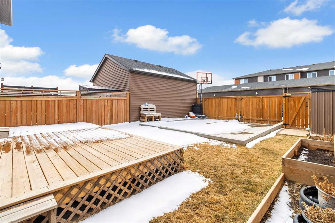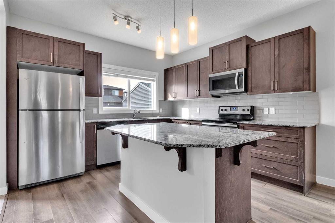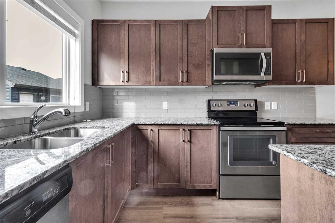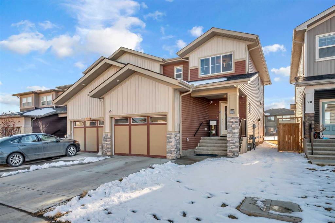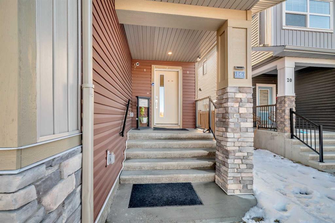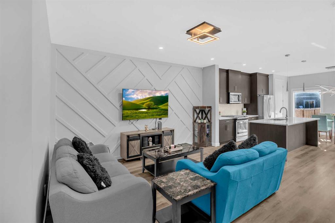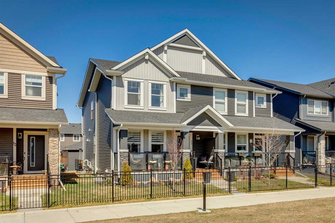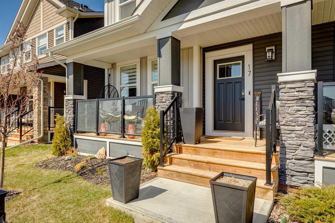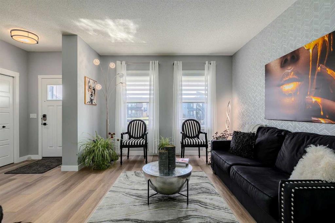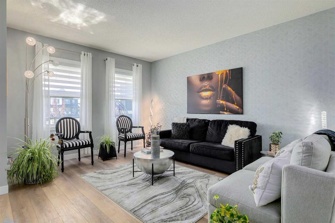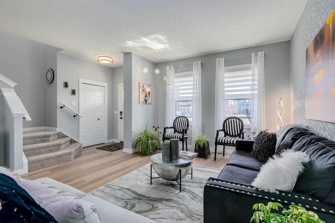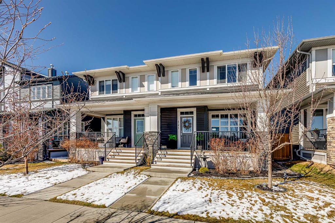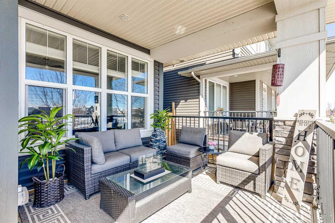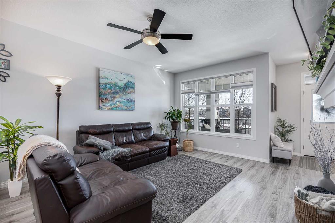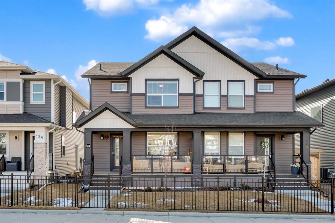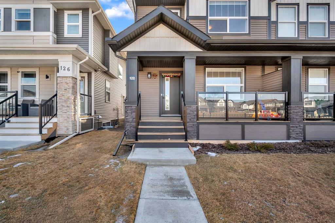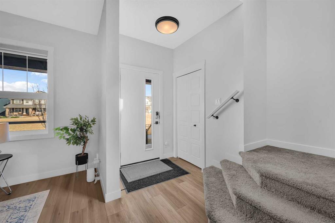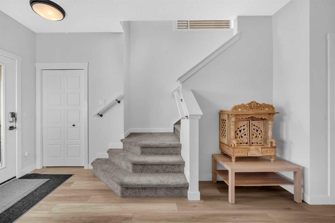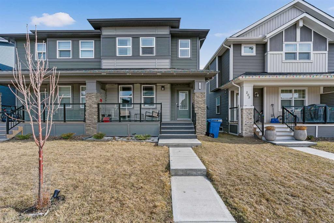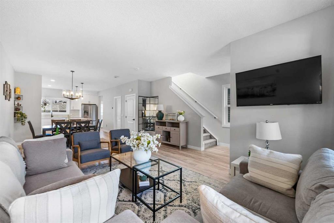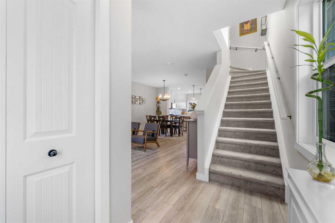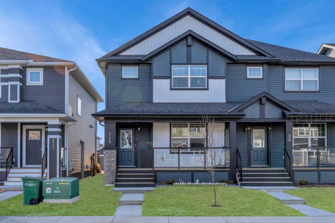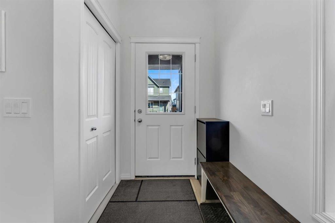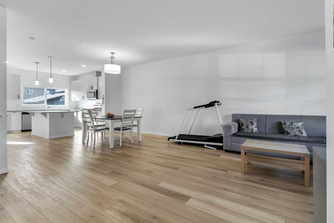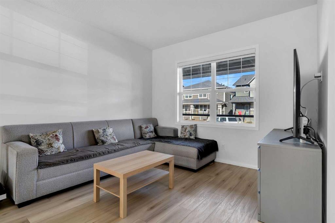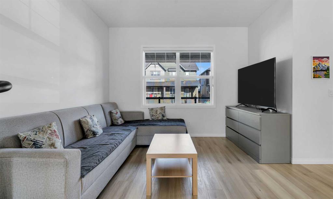117 Canoe Square SW
Airdrie T4B 2N7
MLS® Number: A2215722
$ 560,000
3
BEDROOMS
3 + 1
BATHROOMS
1,388
SQUARE FEET
2002
YEAR BUILT
This beautifully renovated home offers 4 spacious bedrooms, 3.5 bathrooms, and a bright, open-concept layout that’s perfect for both everyday living and entertaining. The property features a double attached garage, with the home itself only connected by the garage, offering added privacy. Situated on a massive pie-shaped lot with a west-facing backyard, you'll enjoy stunning evening sunsets and plenty of outdoor space. Inside, the upgraded kitchen boasts a large island and ample cupboard space, ideal for the home chef. Upstairs there are 3 bedrooms. The primary room has it's own ensuite bath. The fully finished basement provides additional living space, perfect for a rec room, home office, or play area. Located close to schools, shopping, and parks, this home is ideal for a young family looking to settle in a welcoming, convenient neighborhood. Schedule a showing for this gorgeous home quick!
| COMMUNITY | Canals |
| PROPERTY TYPE | Semi Detached (Half Duplex) |
| BUILDING TYPE | Duplex |
| STYLE | 2 Storey, Side by Side |
| YEAR BUILT | 2002 |
| SQUARE FOOTAGE | 1,388 |
| BEDROOMS | 3 |
| BATHROOMS | 4.00 |
| BASEMENT | Finished, Full |
| AMENITIES | |
| APPLIANCES | Dishwasher, Dryer, Microwave Hood Fan, Refrigerator, Stove(s), Washer |
| COOLING | None |
| FIREPLACE | Gas, Living Room |
| FLOORING | Tile, Vinyl |
| HEATING | Forced Air, Natural Gas |
| LAUNDRY | Main Level |
| LOT FEATURES | Back Yard, Landscaped, Pie Shaped Lot, Street Lighting |
| PARKING | Double Garage Attached, Driveway |
| RESTRICTIONS | Utility Right Of Way |
| ROOF | Asphalt Shingle |
| TITLE | Fee Simple |
| BROKER | Real Broker |
| ROOMS | DIMENSIONS (m) | LEVEL |
|---|---|---|
| Game Room | 17`11" x 9`11" | Lower |
| Den | 13`10" x 9`7" | Lower |
| 3pc Bathroom | 10`3" x 5`9" | Lower |
| 2pc Bathroom | 7`8" x 5`8" | Main |
| Kitchen | 13`10" x 11`0" | Main |
| Living Room | 14`5" x 10`2" | Main |
| Dining Room | 7`9" x 11`0" | Main |
| Laundry | 7`8" x 5`8" | Main |
| Bedroom - Primary | 16`10" x 10`11" | Second |
| Bedroom | 10`5" x 10`11" | Second |
| Bedroom | 13`8" x 9`9" | Second |
| 4pc Bathroom | 4`11" x 7`7" | Second |
| 4pc Ensuite bath | 6`4" x 7`6" | Second |

