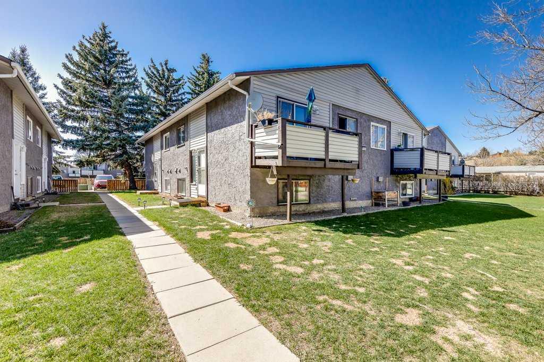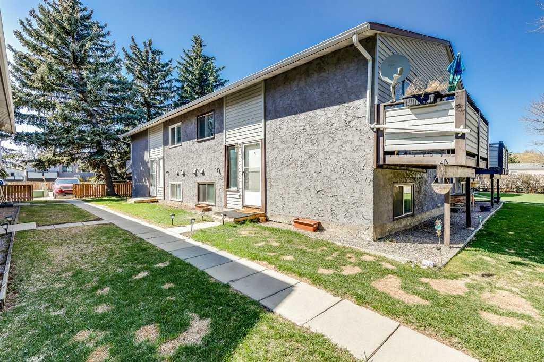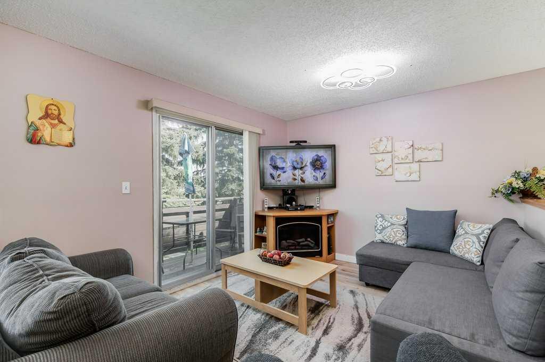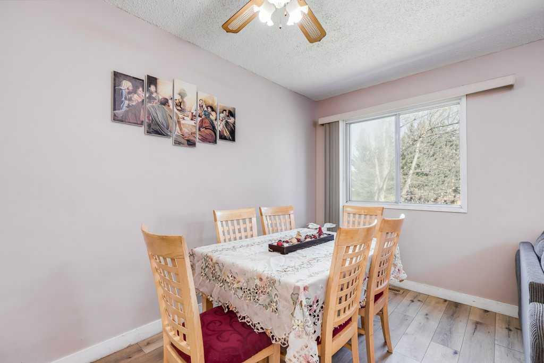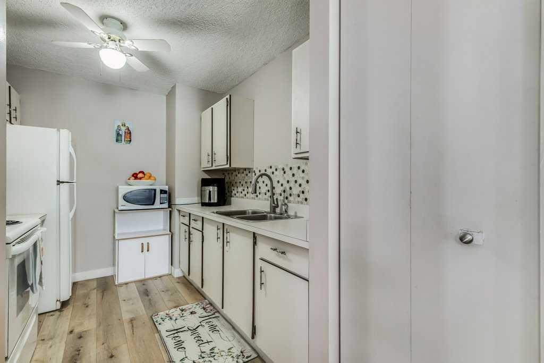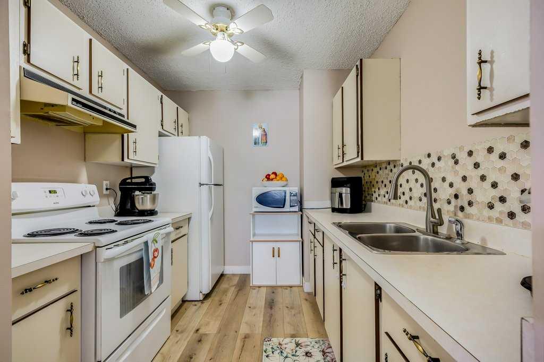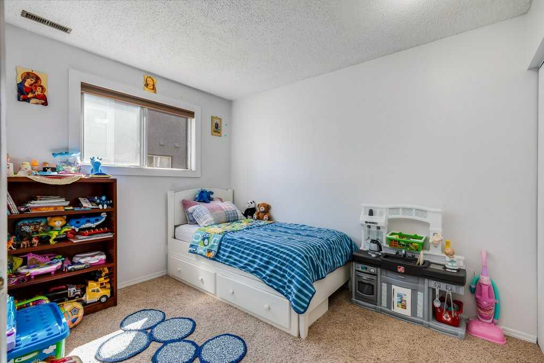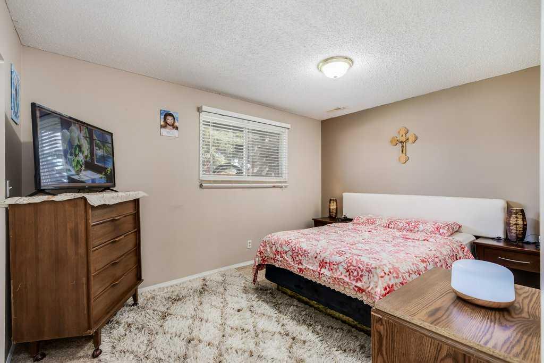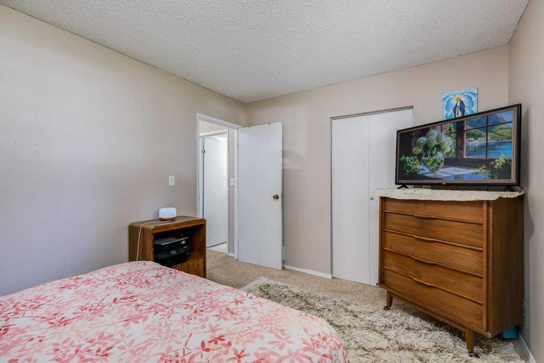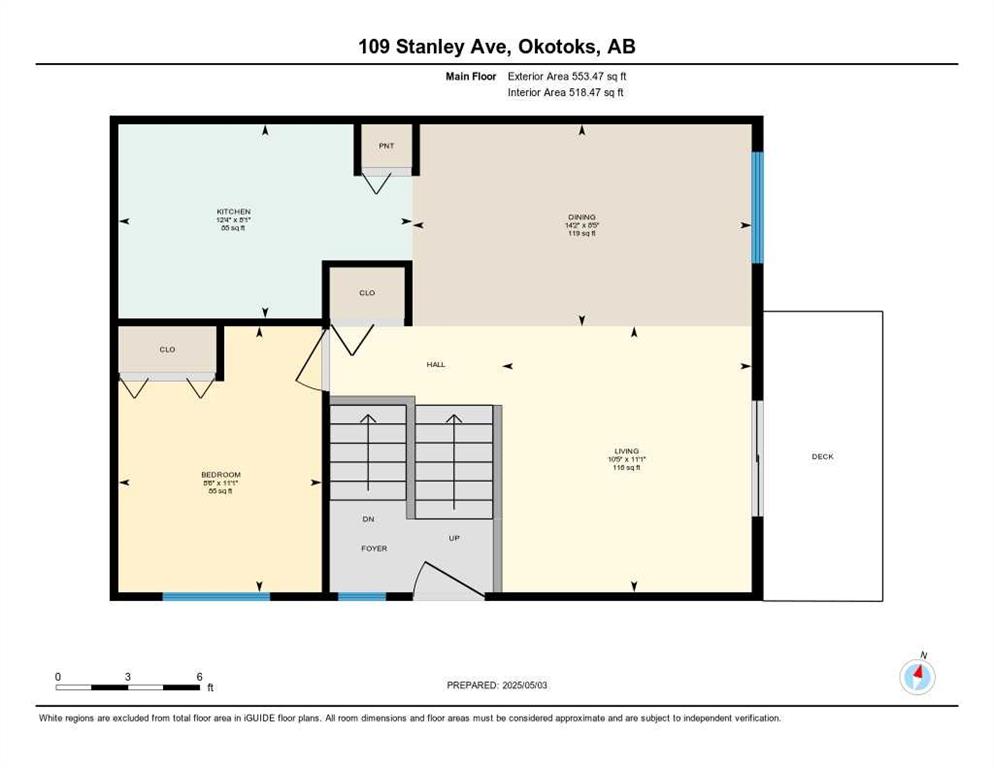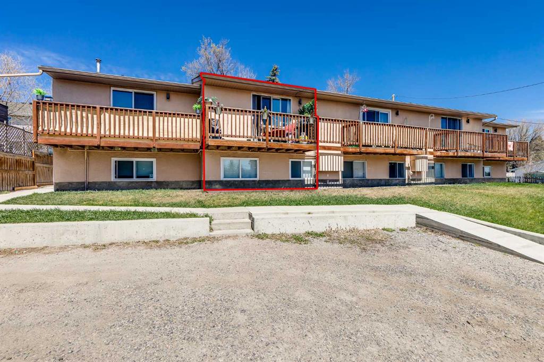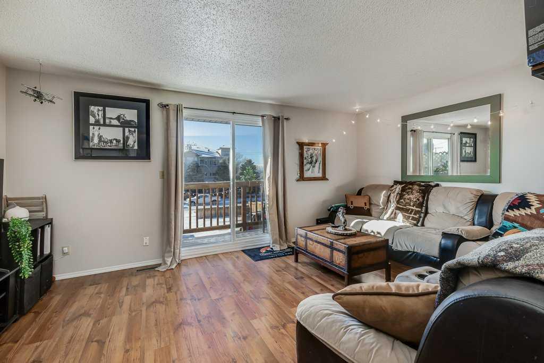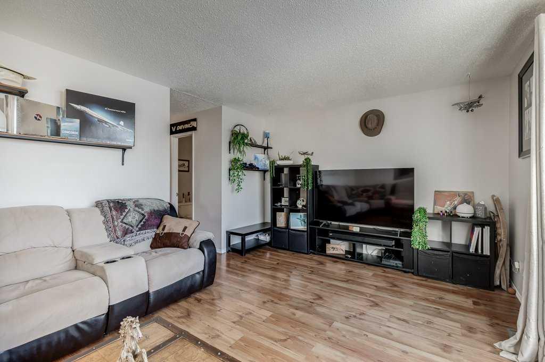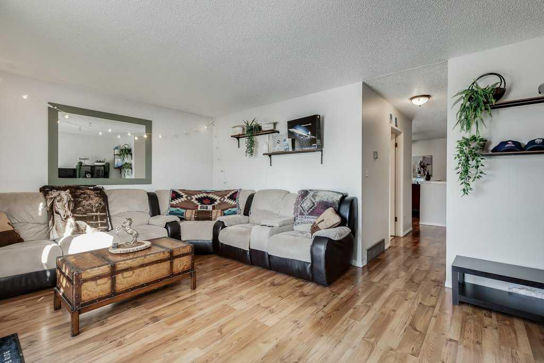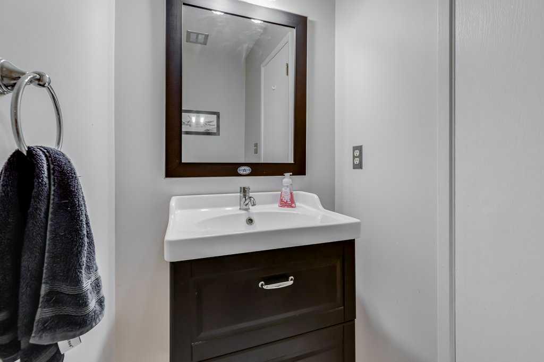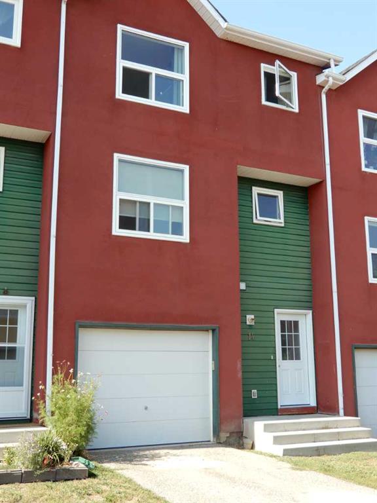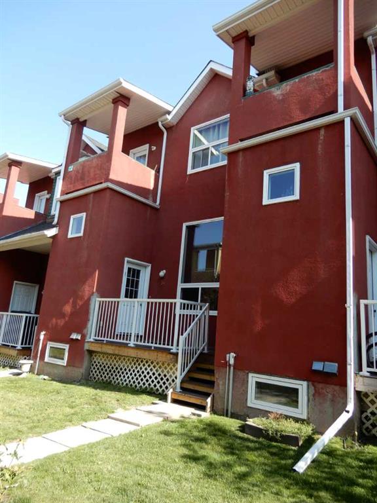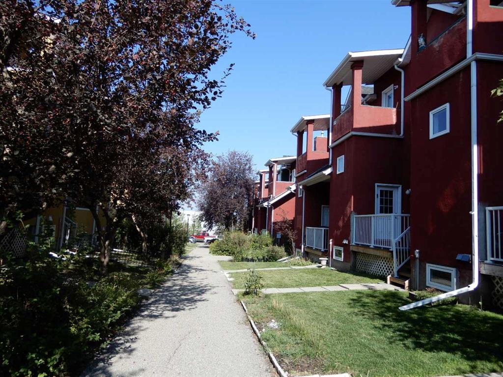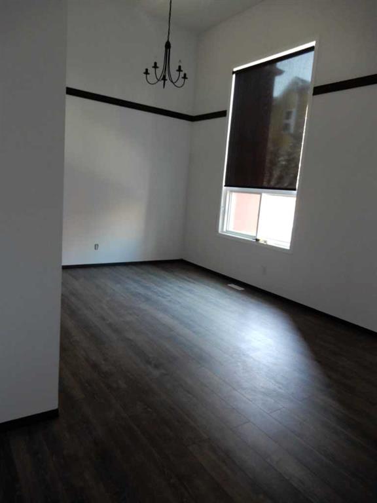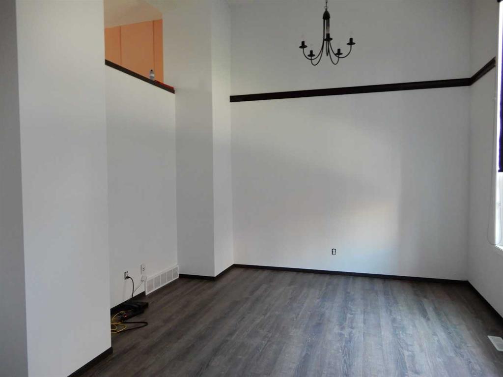A, 109 Stanley Avenue
Okotoks T1S 1H8
MLS® Number: A2217743
$ 285,000
3
BEDROOMS
1 + 0
BATHROOMS
553
SQUARE FEET
1981
YEAR BUILT
Fantastic opportunity for first-time buyers or investors! Step into homeownership or expand your investment portfolio with this 3-bedroom unit in a prime location—just steps from vibrant downtown amenities. Enjoy easy access to trendy cafes, diverse shops, delicious restaurants and the local favourite ice cream shop. For active lifestyles, the nearby recreation centre offers a fitness facility, swimming pool, ice rink, spray park and a skate park. Nature lovers will appreciate the short walk to the scenic Sheep River, perfect for wildlife viewing and peaceful walks along the extensive river pathways. Tucked away on a quiet, treelined street, this home offers a serene retreat. Inside, updated flooring and abundant natural light create a welcoming atmosphere. The inviting living room with designer lighting invites relaxation and opens onto a private balcony, ideal for soaking up the sun or hosting casual barbeques. White and neutral, the kitchen is well laid out with clear sightlines into the dining room, perfect for entertaining. One of the bedrooms is also located on this level making it a private escape or ideal as a home office or enclosed playroom. The lower level is home to a 4-piece bathroom and 2 additional bedrooms both with large windows. Further adding to your convenience is off-street parking, perfect for leaving your car at home while you explore all the history and tranquillity of this wonderful location!
| COMMUNITY | Heritage Okotoks |
| PROPERTY TYPE | Row/Townhouse |
| BUILDING TYPE | Four Plex |
| STYLE | Bi-Level |
| YEAR BUILT | 1981 |
| SQUARE FOOTAGE | 553 |
| BEDROOMS | 3 |
| BATHROOMS | 1.00 |
| BASEMENT | Finished, Full |
| AMENITIES | |
| APPLIANCES | Dryer, Electric Stove, Refrigerator, Washer, Window Coverings |
| COOLING | None |
| FIREPLACE | N/A |
| FLOORING | Carpet, Laminate |
| HEATING | Forced Air, Natural Gas |
| LAUNDRY | In Basement, In Unit |
| LOT FEATURES | Front Yard, Landscaped, Lawn |
| PARKING | Stall |
| RESTRICTIONS | Pet Restrictions or Board approval Required |
| ROOF | Asphalt Shingle |
| TITLE | Fee Simple |
| BROKER | First Place Realty |
| ROOMS | DIMENSIONS (m) | LEVEL |
|---|---|---|
| Laundry | 5`6" x 11`9" | Basement |
| Bedroom - Primary | 13`5" x 10`2" | Basement |
| Bedroom | 10`11" x 8`6" | Basement |
| 4pc Bathroom | 5`0" x 8`3" | Basement |
| Living Room | 11`1" x 10`5" | Main |
| Kitchen | 8`1" x 12`4" | Main |
| Dining Room | 8`5" x 14`2" | Main |
| Bedroom | 11`1" x 8`6" | Main |

