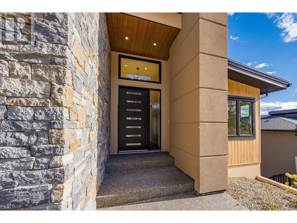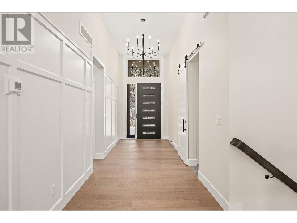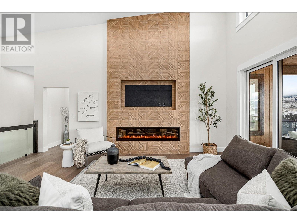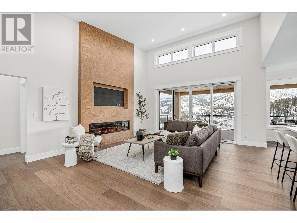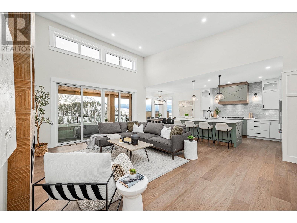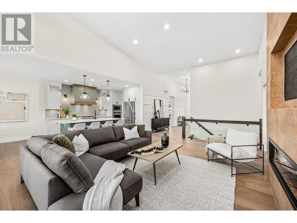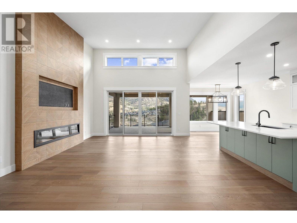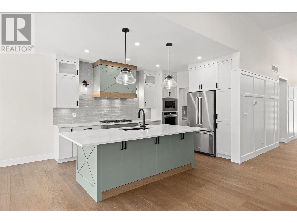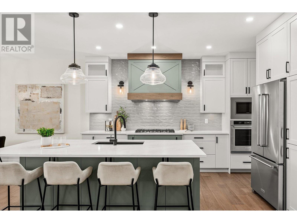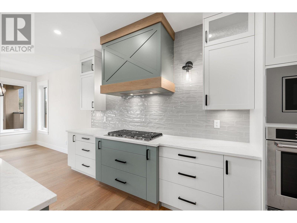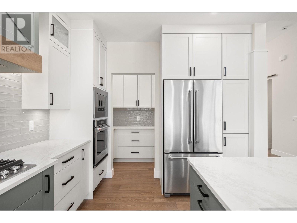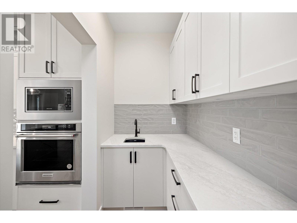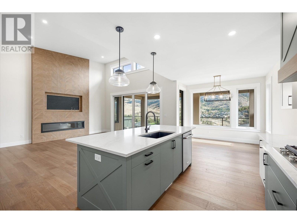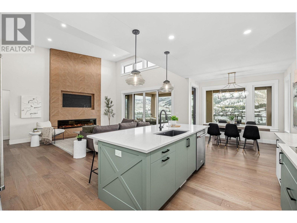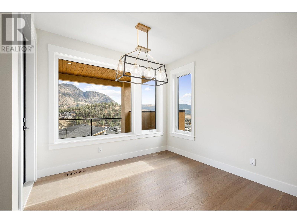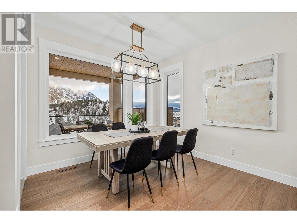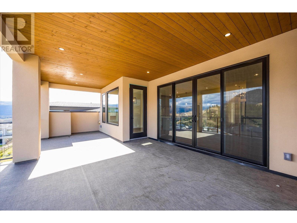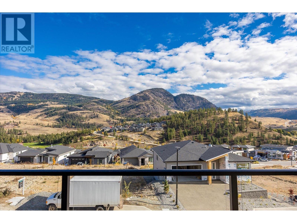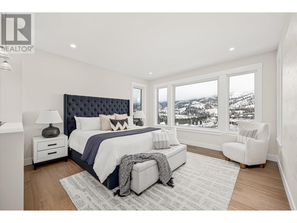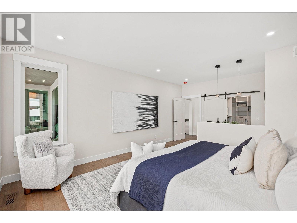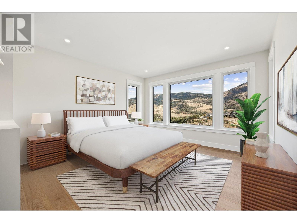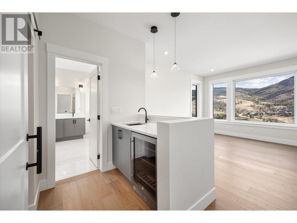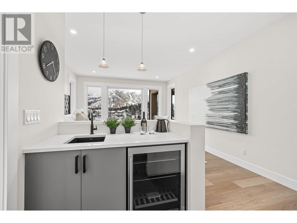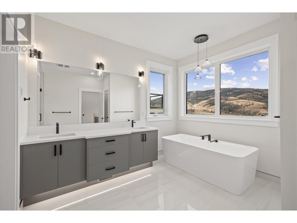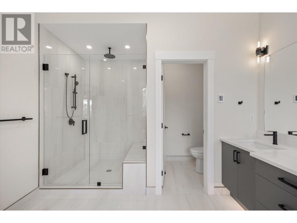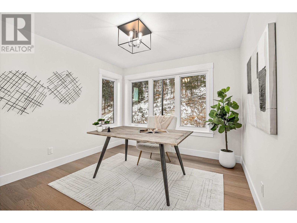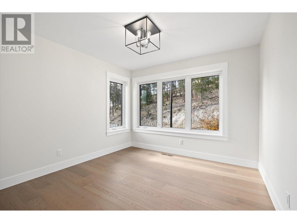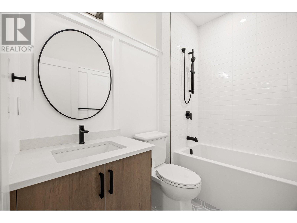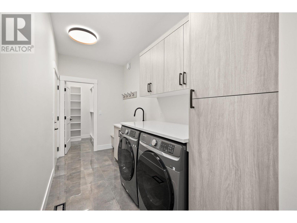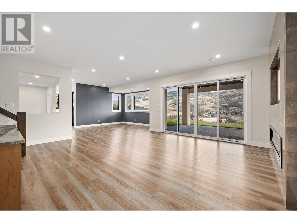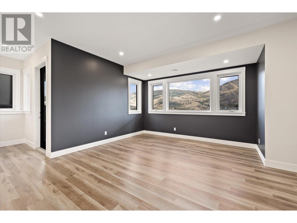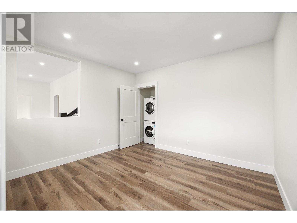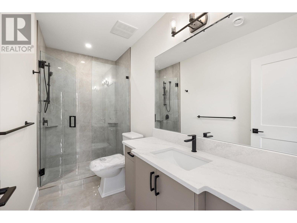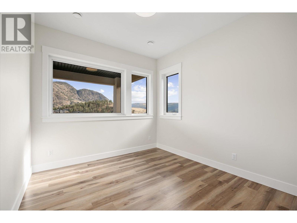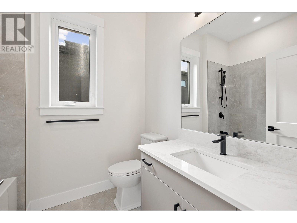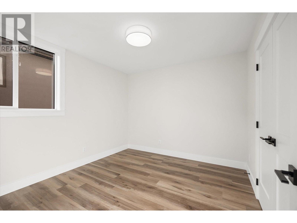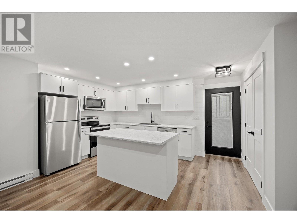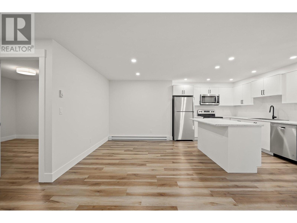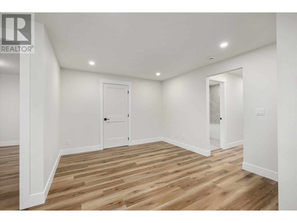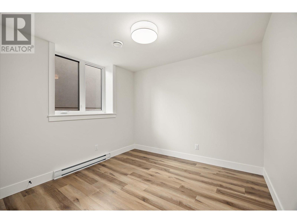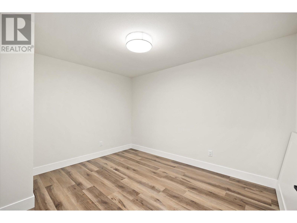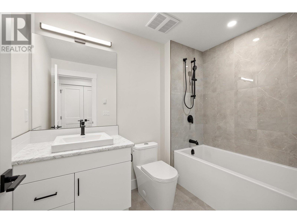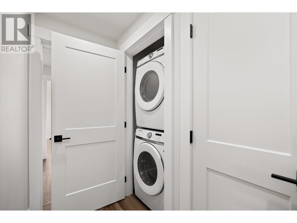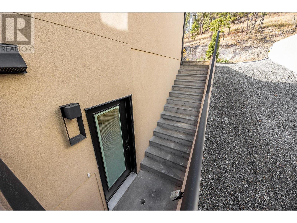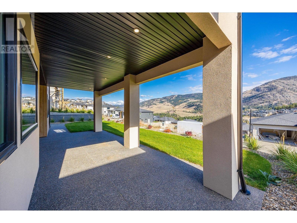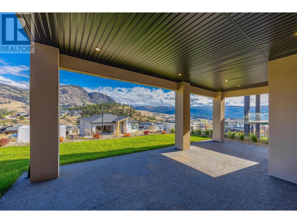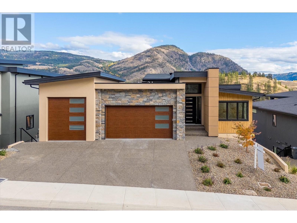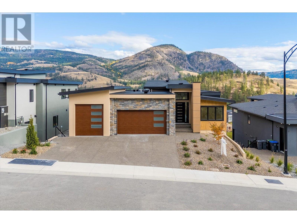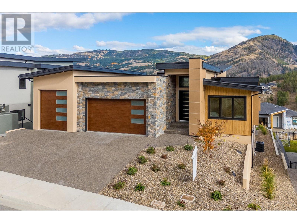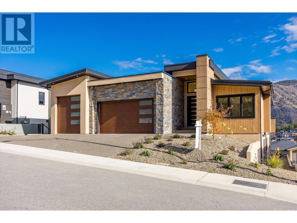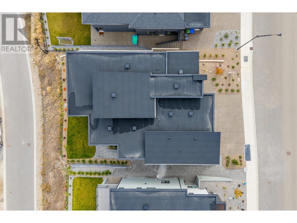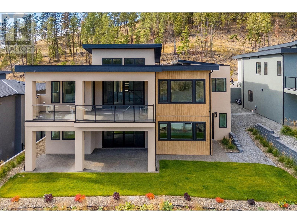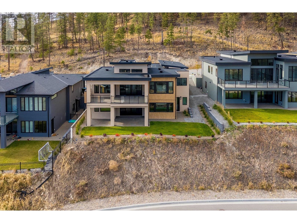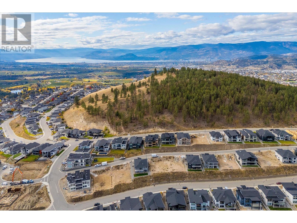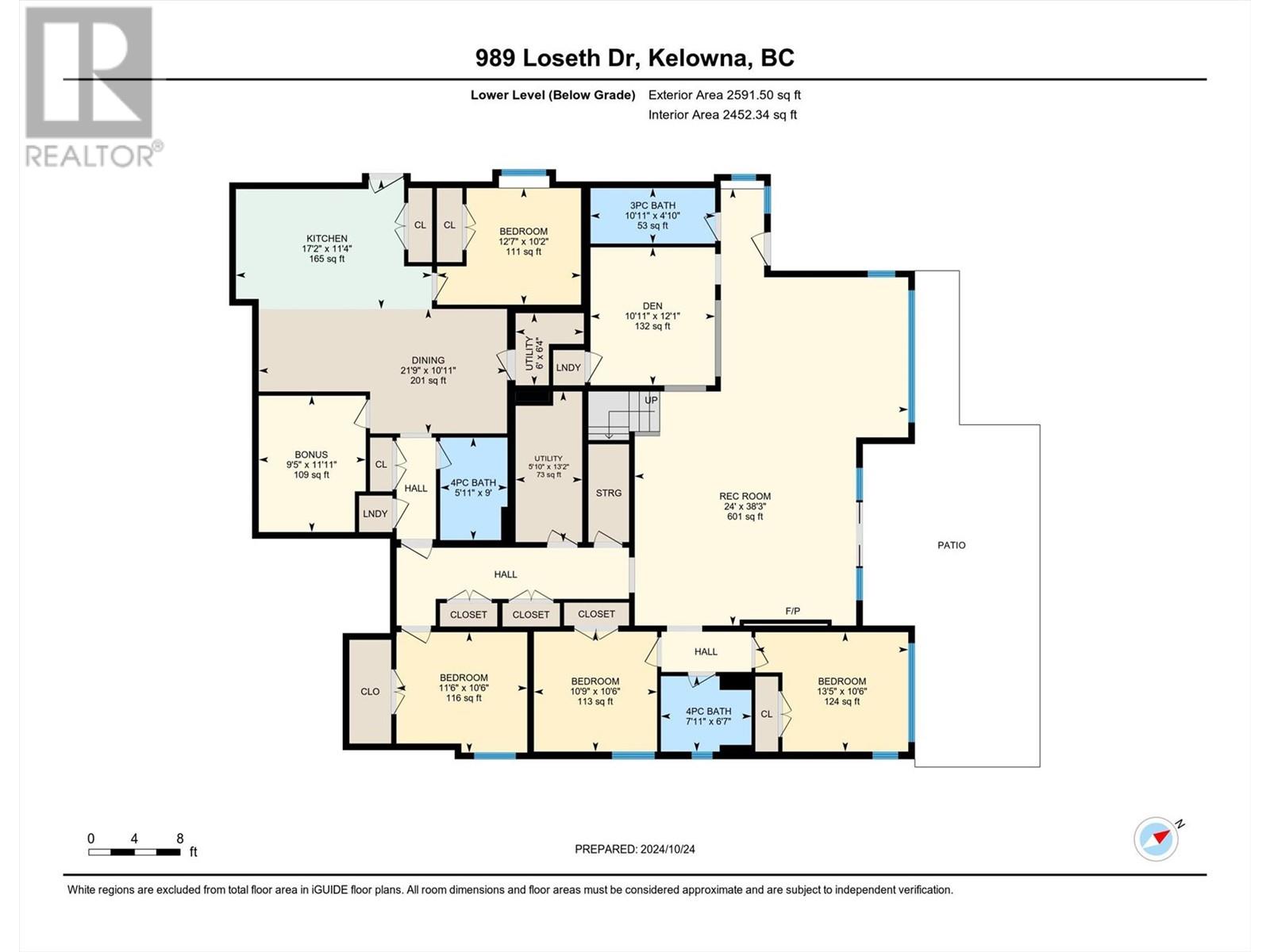989 Loseth Drive
MLS® Number: 10326612
$ 1,574,900
6
BEDROOMS
4 + 1
BATHROOMS
4,429
SQUARE FEET
2024
YEAR BUILT
INCREDIBLE BLOW-OUT SALE! Now Priced at $100,000 below assessed value! This home offers the EXCEPTIONAL BUILD QUALITY of a Douglas Lake Custom Home. Gorgeous kitchen with huge pantry, modern colours, tiles and fixtures. The large primary bedroom is on the main level and overlooks the hills, and the open plan kitchen, living and dining areas lead out to a large covered deck. The front entrance has a grand foyer, with an office or second bedroom & second full bathroom on the main. The primary enjoys a luxury en-suite with heated floors, a soaker tub, custom rain shower and walk-in closet. Downstairs there's an open & flexible family room, big enough for a games area & there's also space for a gym, complete with a stacked washer/dryer. Two to three bedrooms and two bathrooms are below, with the third bedroom offering the flexibility of being integrated either into the main home OR into the suite. Currently 1 bed + den, the suite could be enlarged to 2 bed + den. Separate entrance & (3rd) laundry. Triple oversized garage is wired for an EV charger. DLCH prioritizes customer service, they work very hard to ensure the full satisfaction of every buyer. Meet the builder anytime! Black Mountain offers so much, including an outstanding trail network, Birkwood Park, 510 Hectares of Regional Park, Black Mountain Golf Course, and close proximity to Big White, schools, shopping and amenities. LEGAL SUITE 1-2 BED + DEN ~ MEET THE BUILDER! Come and see for yourself - you must walk through!
| COMMUNITY | |
| PROPERTY TYPE | |
| BUILDING TYPE | |
| STYLE | Contemporary, Modern, Rancher with Basement |
| YEAR BUILT | 2024 |
| SQUARE FOOTAGE | 4,429 |
| BEDROOMS | 6 |
| BATHROOMS | 5.00 |
| BASEMENT | Finished, Full, Separate Entrance |
| AMENITIES | |
| APPLIANCES | |
| COOLING | Central Air |
| FIREPLACE | Unknown |
| FLOORING | |
| HEATING | |
| LAUNDRY | |
| LOT FEATURES | |
| PARKING | |
| RESTRICTIONS | |
| ROOF | Unknown |
| TITLE | |
| BROKER | Coldwell Banker Horizon Realty |
| ROOMS | DIMENSIONS (m) | LEVEL |
|---|


