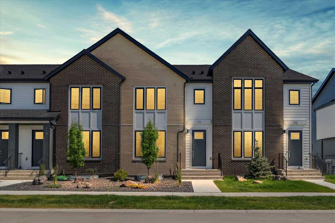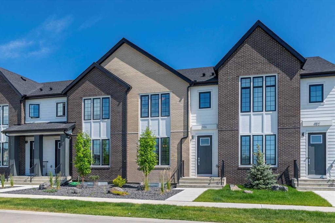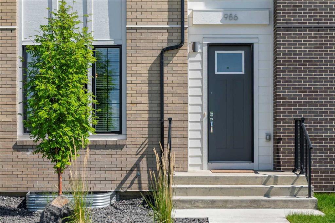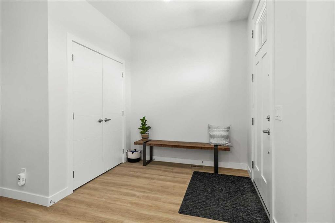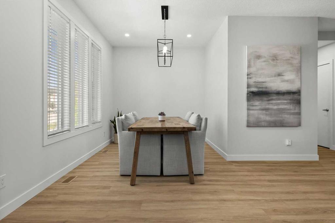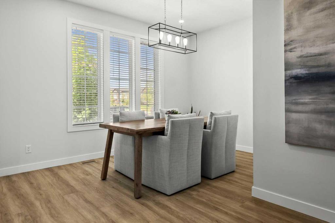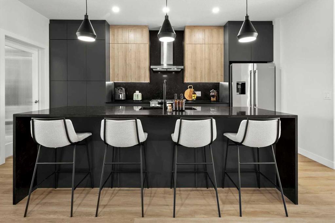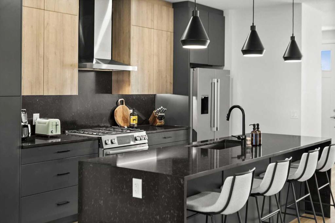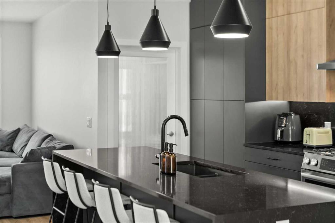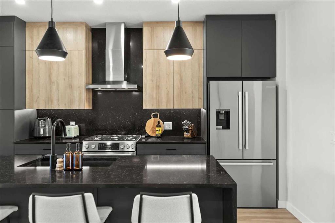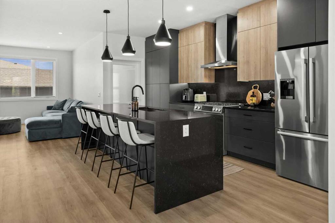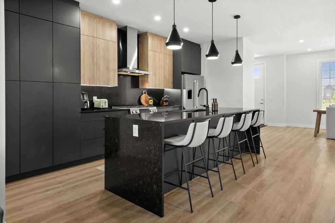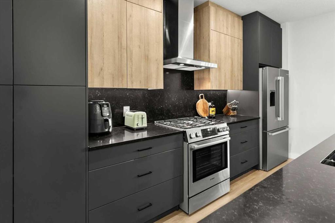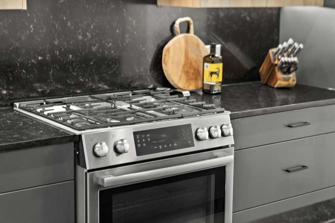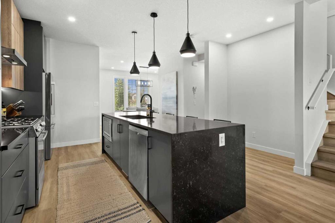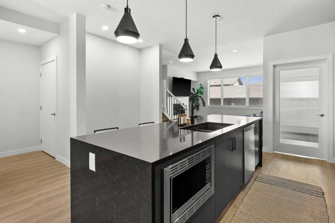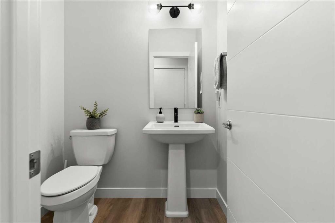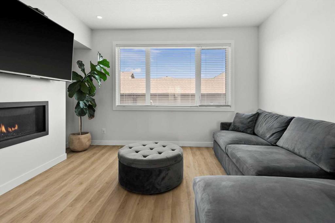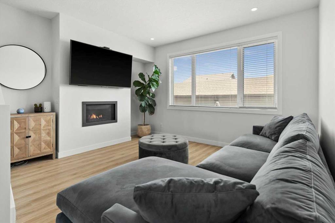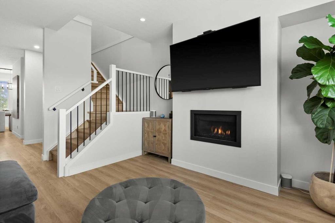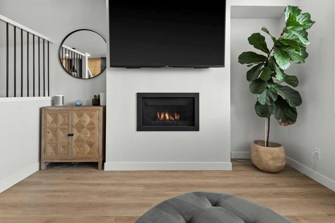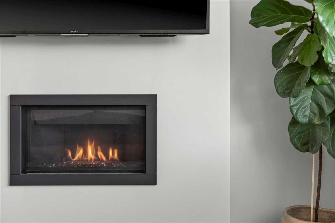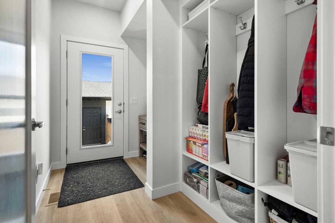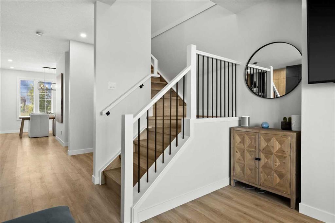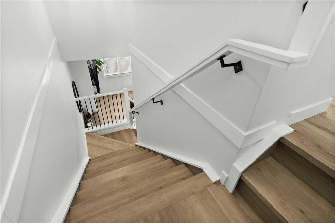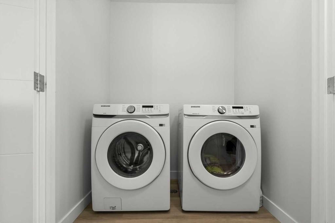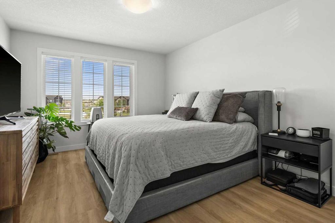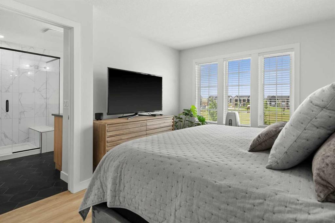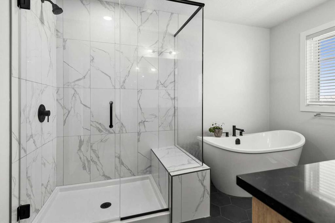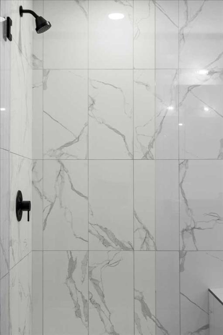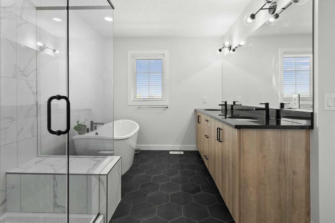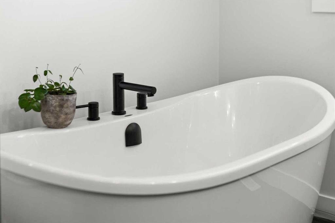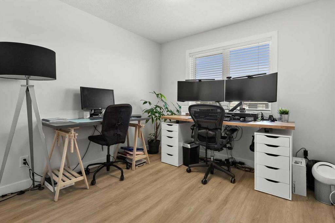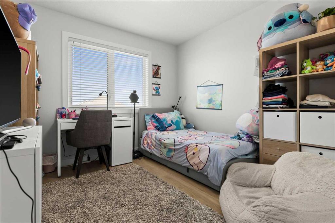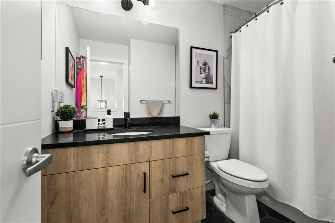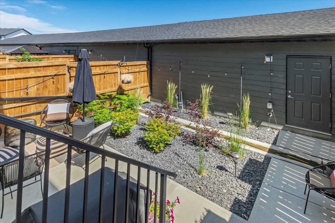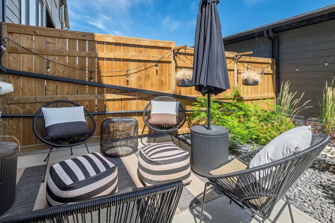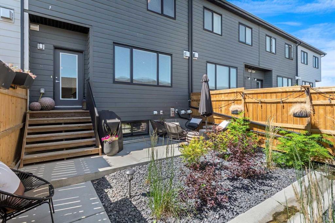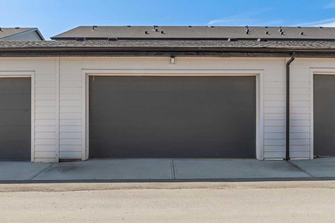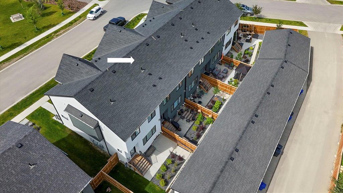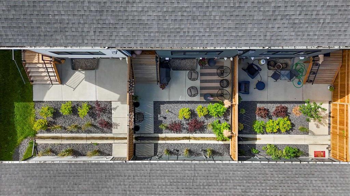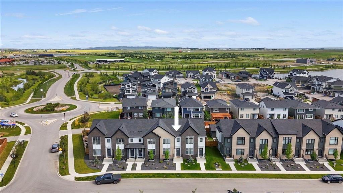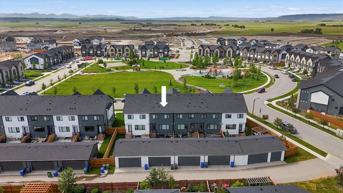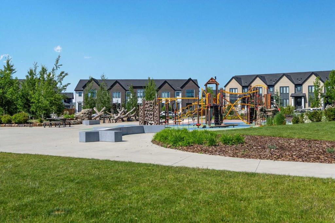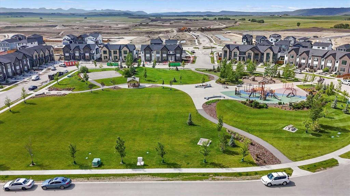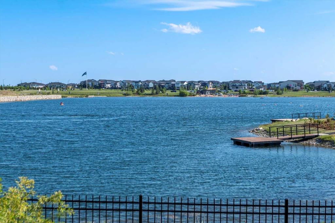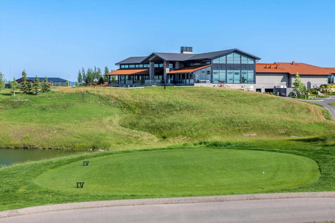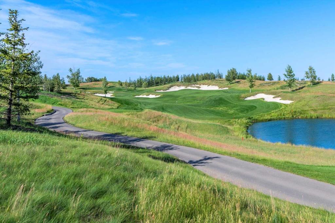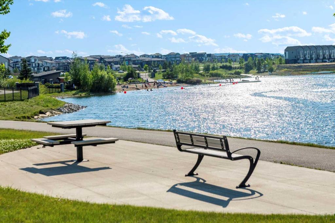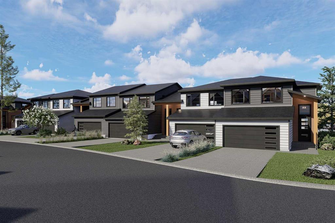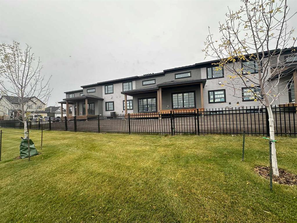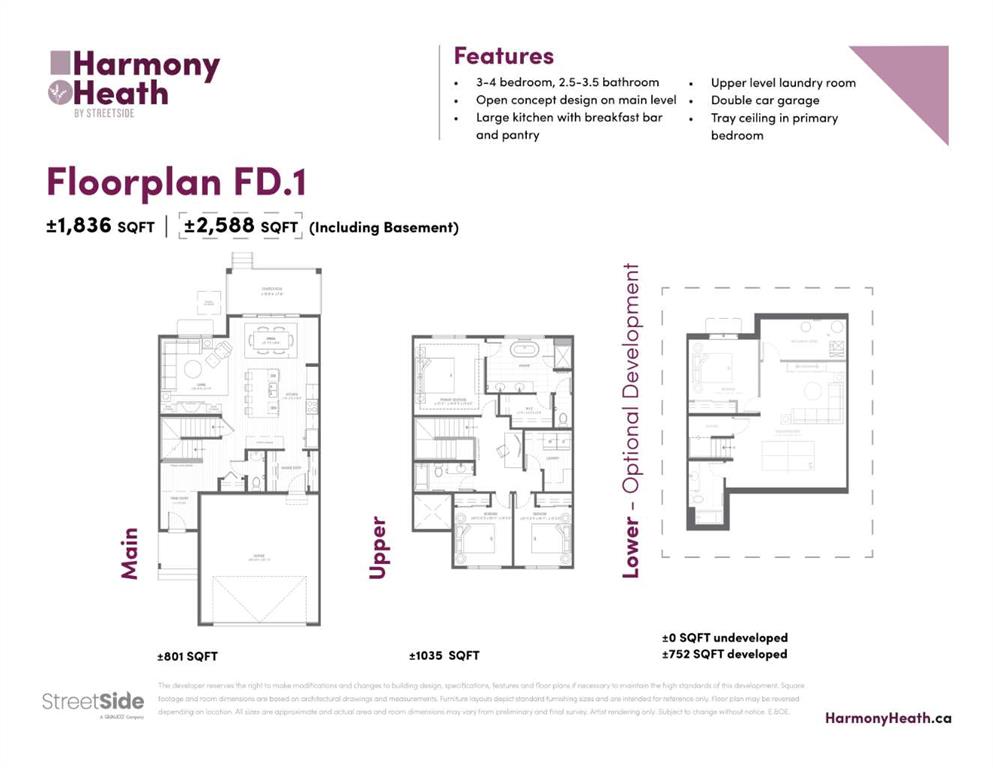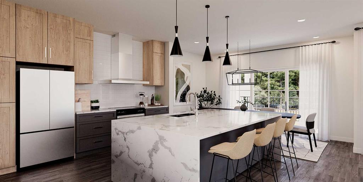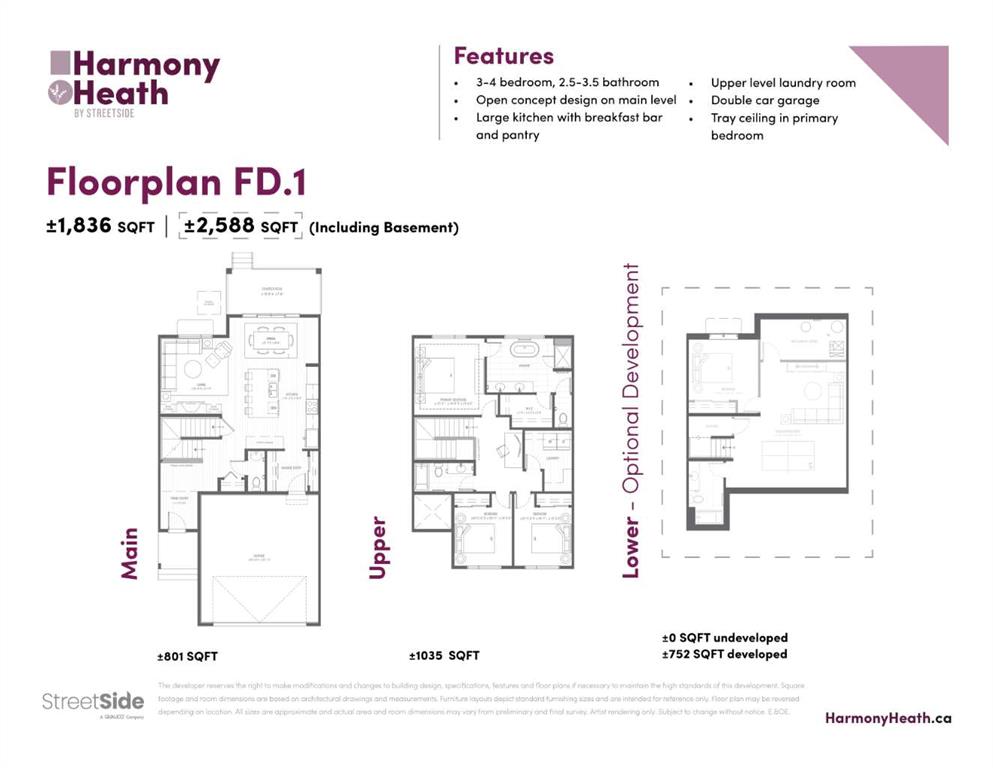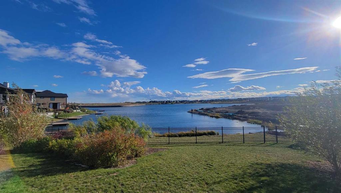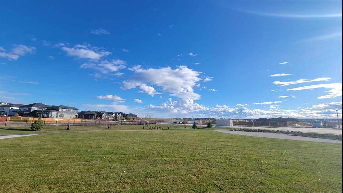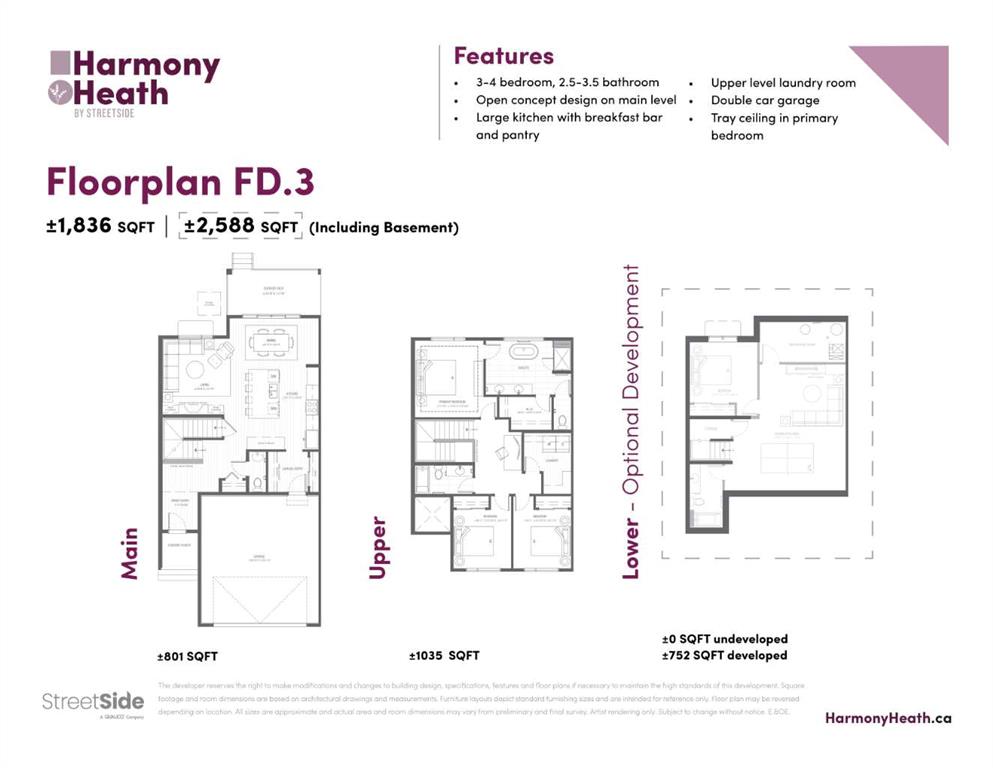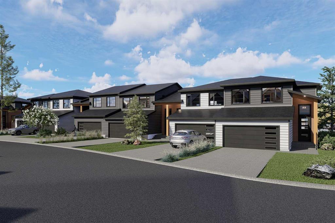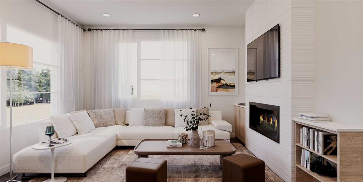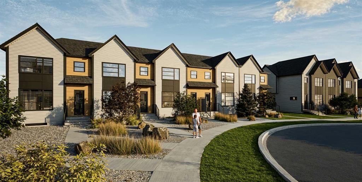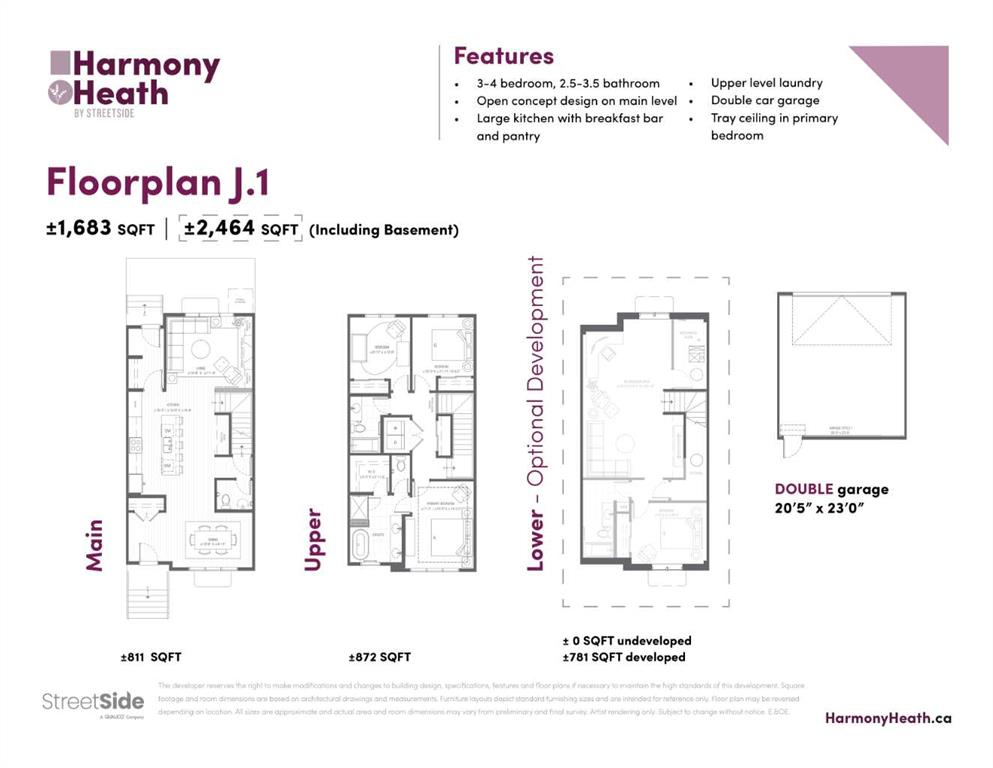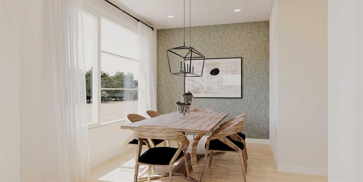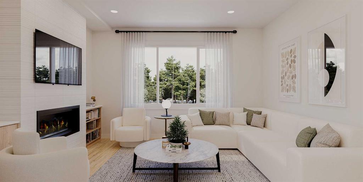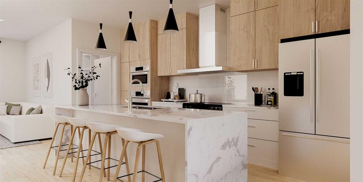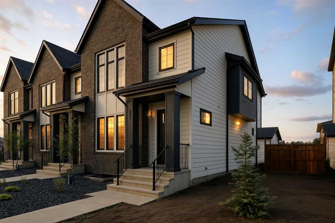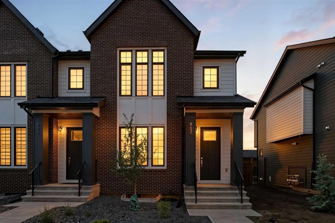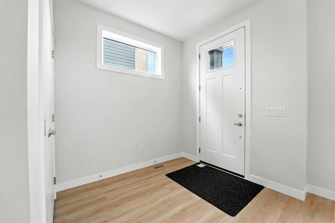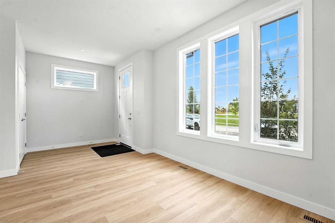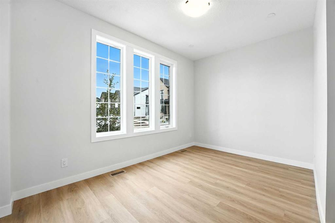986 Harmony Parade
Rural Rocky View County T3Z 0H1
MLS® Number: A2238103
$ 724,900
3
BEDROOMS
2 + 1
BATHROOMS
1,785
SQUARE FEET
2022
YEAR BUILT
Live Elevated in Harmony – A Townhome That Redefines Modern Lakeside Living. This stunning luxury townhome in the award-winning, master-planned community of Harmony—a one-of-a-kind destination that blends resort-style living with timeless design. Nestled on a quiet street across from a beautifully landscaped park, this thoughtfully upgraded home offers the perfect combination of comfort, sophistication, and lifestyle—with no condo fees. Inside, you’ll find 3 bedrooms, 2.5 bathrooms, and a double detached garage, with modern luxury vinyl plank flooring throughout, high ceilings, modern lighting, and a cohesive, designer-curated palette throughout. At the heart of the home is a show-stopping chef’s kitchen, styled with a dramatic dark aesthetic—featuring wood cabinetry that beautifully accents the space, a stunning quartz waterfall island, gas range, and stainless steel appliances. This kitchen is a true centerpiece, perfect for culinary enthusiasts and entertaining alike. The adjacent dining space flows seamlessly from the kitchen, while the cozy living room centers around a beautiful fireplace—making this the ideal space for everyday living and entertaining. A mudroom with built-in lockers and stylish powder room complete the main floor. Upstairs, the primary suite is a serene retreat, complete with a walk-in closet and a luxurious spa-inspired ensuite with a freestanding soaker tub, large glass shower, warm wood accents, modern lighting, and in-floor heating. Two additional bedrooms are spacious and well-appointed, situated near a sleek four-piece bathroom. A convenient upper-level laundry area adds to the thoughtful layout. The unfinished basement offers endless potential with roughed-in plumbing—ready to accommodate your future development dreams, whether a media room, fitness space, or guest suite. Outdoors, enjoy a fully fenced, low-maintenance yard—professionally landscaped with a gas BBQ hookup and patio area designed for hosting friends and family. A double detached garage adds to the functionality of this beautifully maintained home. Harmony is Alberta’s most awarded new community, offering a lifestyle unlike anywhere else—a private lake, beach club, many kilometers of walking and biking paths, the Mickelson National Golf Club, LaunchPad, skating ribbon, adventure park, dog park, and more. It is a community intentionally designed around wellness, outdoor living, and a strong sense of connection. Located just 8 minutes west of Calgary and 45 minutes from the mountains, Harmony offers easy access to the outdoors and is close to Springbank public schools and The Edge School for Athletes—making it an ideal setting for active families and outdoor enthusiasts alike. This isn’t just a home—it’s a way of life.
| COMMUNITY | Harmony |
| PROPERTY TYPE | Row/Townhouse |
| BUILDING TYPE | Five Plus |
| STYLE | 2 Storey |
| YEAR BUILT | 2022 |
| SQUARE FOOTAGE | 1,785 |
| BEDROOMS | 3 |
| BATHROOMS | 3.00 |
| BASEMENT | See Remarks, Unfinished |
| AMENITIES | |
| APPLIANCES | Dishwasher, Garage Control(s), Gas Stove, Microwave, Refrigerator, Washer/Dryer, Window Coverings |
| COOLING | None |
| FIREPLACE | Gas, Living Room |
| FLOORING | Tile, Vinyl |
| HEATING | Forced Air, Natural Gas |
| LAUNDRY | Upper Level |
| LOT FEATURES | Back Lane, Back Yard, Landscaped, Low Maintenance Landscape, Private, Street Lighting |
| PARKING | Double Garage Detached, Off Street |
| RESTRICTIONS | Easement Registered On Title, Restrictive Covenant, Utility Right Of Way |
| ROOF | Asphalt Shingle, Asphalt/Gravel |
| TITLE | Fee Simple |
| BROKER | The Real Estate District |
| ROOMS | DIMENSIONS (m) | LEVEL |
|---|---|---|
| 2pc Bathroom | 5`11" x 4`10" | Main |
| Dining Room | 14`2" x 11`9" | Main |
| Foyer | 6`2" x 8`0" | Main |
| Kitchen | 16`2" x 17`0" | Main |
| Living Room | 14`1" x 12`3" | Main |
| Mud Room | 5`11" x 9`10" | Main |
| 4pc Bathroom | 6`4" x 9`3" | Second |
| 5pc Ensuite bath | 9`10" x 17`8" | Second |
| Bedroom | 10`0" x 12`0" | Second |
| Bedroom | 10`0" x 12`0" | Second |
| Bedroom - Primary | 11`4" x 14`2" | Second |

