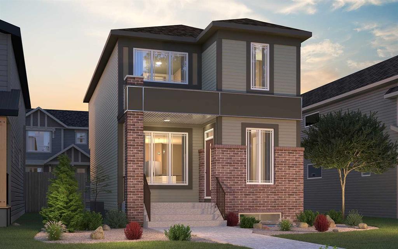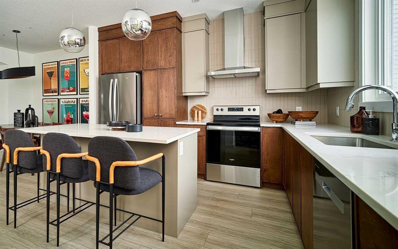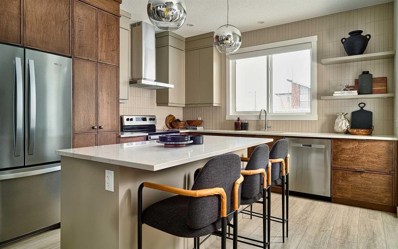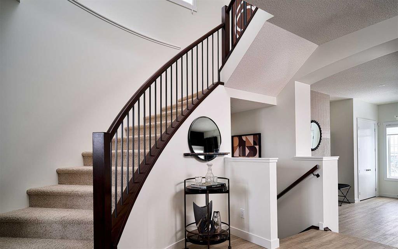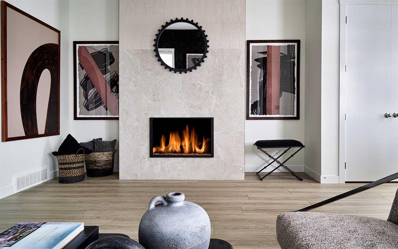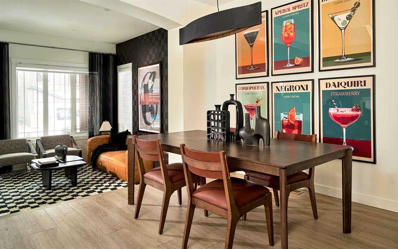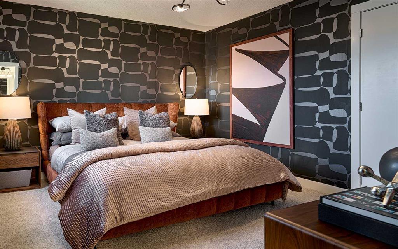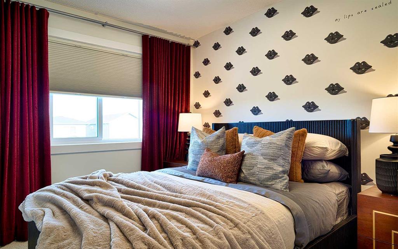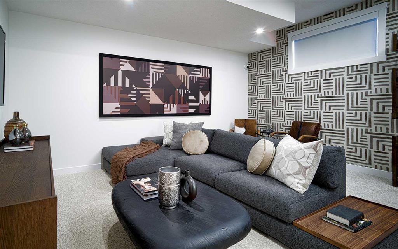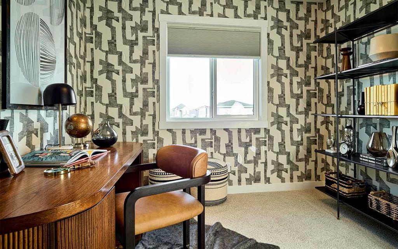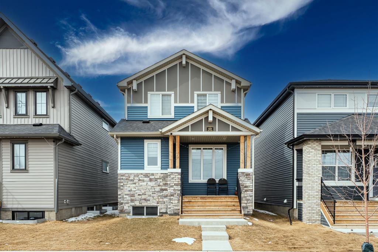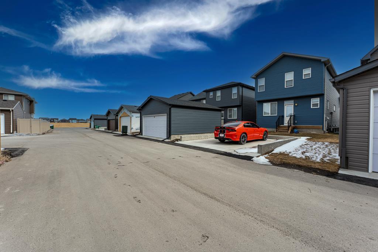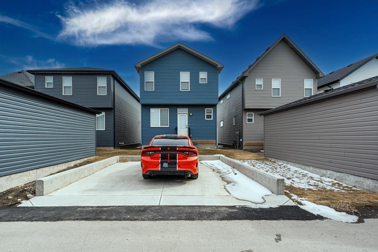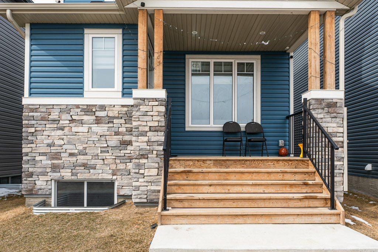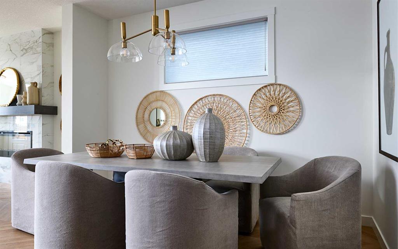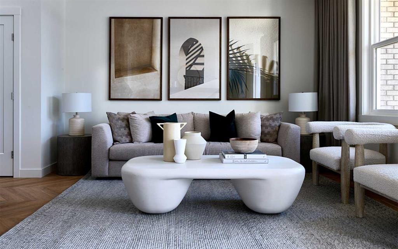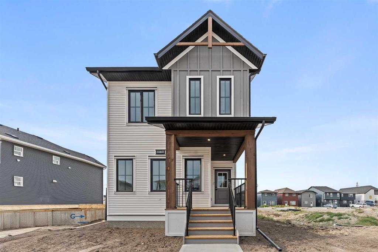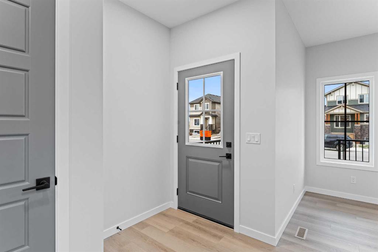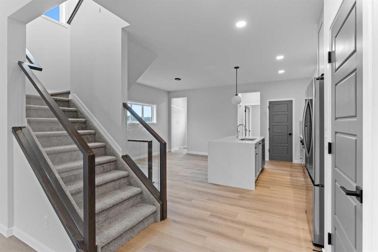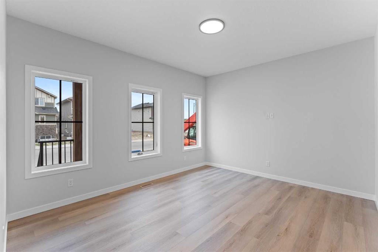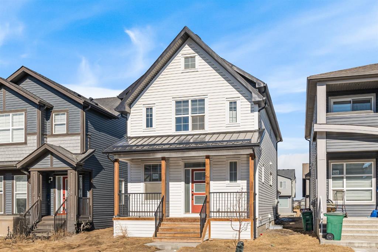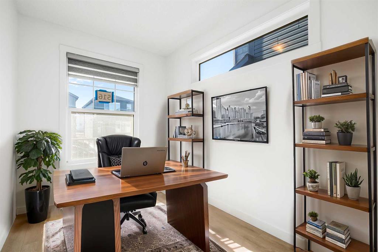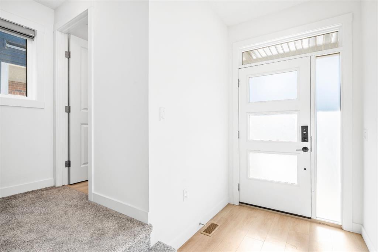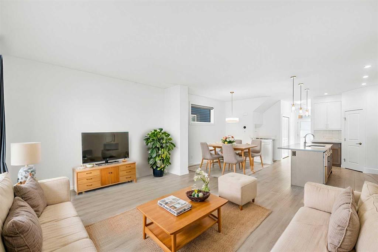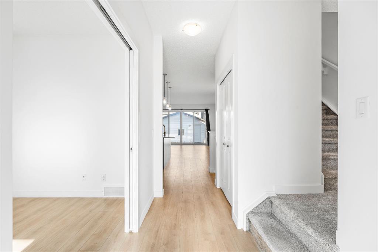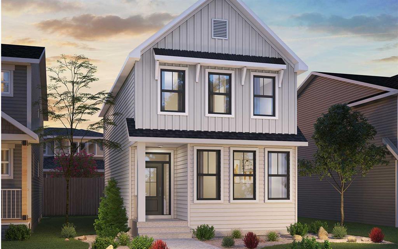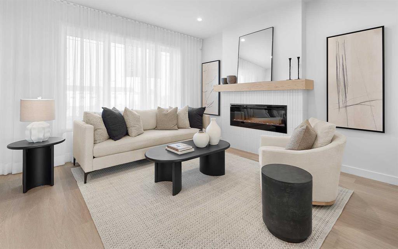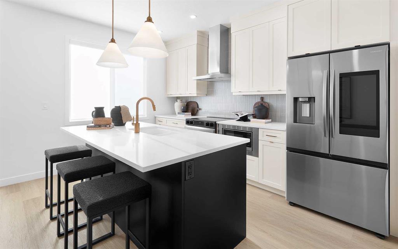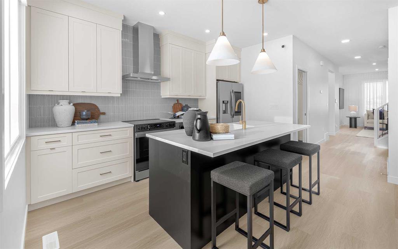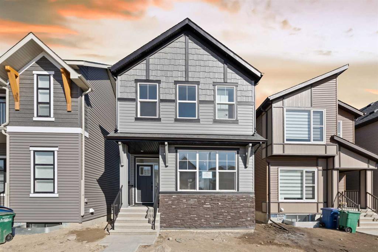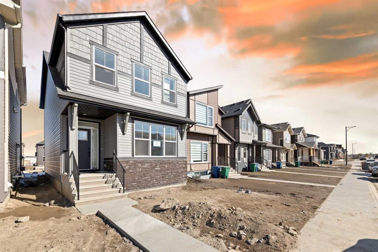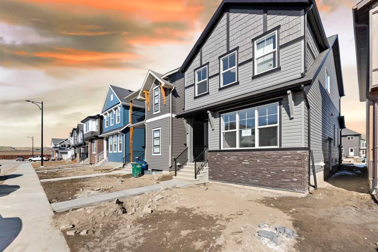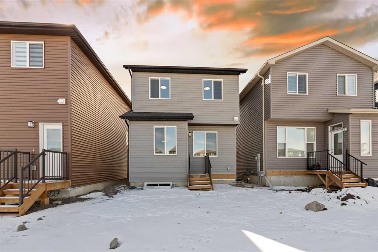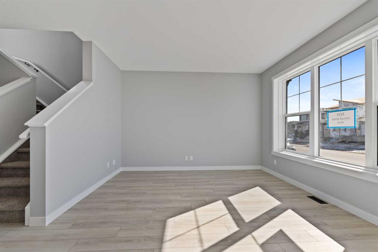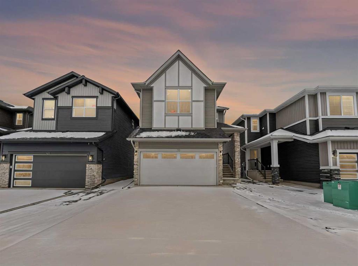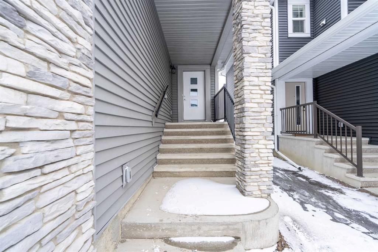978 Chinook Winds Meadows SW
Airdrie T2V2P7
MLS® Number: A2215512
$ 649,000
3
BEDROOMS
2 + 1
BATHROOMS
1,665
SQUARE FEET
2025
YEAR BUILT
Built by Brookfield, this home offers the perfect combination of style and practicality, featuring an upgraded kitchen with premium finishes and convenient gas lines for both the BBQ and kitchen range. The luxurious ensuite includes a tiled shower and dual sinks for added comfort. A full appliance package, including a washer and dryer, ensures everything you need is ready from day one. Enjoy the warmth of an electric fireplace and the flexibility of basement rough-ins for future development. Every detail has been thoughtfully designed to create a space that's both functional and inviting. This home offers a range of thoughtful upgrades, including a beautifully upgraded kitchen with premium finishes and gas lines installed for both the BBQ and kitchen range. The ensuite features a modern tiled shower and dual sinks for added convenience. A complete appliance package, including a washer and dryer, is also included. Cozy evenings are easy to enjoy with an electric fireplace, and the basement comes with rough-ins, allowing for future customization to suit your needs. Please note: Photos, video, and virtual tour are of a similar model and may not fully represent this home.
| COMMUNITY | Chinook Gate |
| PROPERTY TYPE | Detached |
| BUILDING TYPE | House |
| STYLE | 2 Storey |
| YEAR BUILT | 2025 |
| SQUARE FOOTAGE | 1,665 |
| BEDROOMS | 3 |
| BATHROOMS | 3.00 |
| BASEMENT | Full, Unfinished |
| AMENITIES | |
| APPLIANCES | Dishwasher, Dryer, Electric Stove, Refrigerator, Washer |
| COOLING | None |
| FIREPLACE | Electric |
| FLOORING | Carpet, Tile, Vinyl Plank |
| HEATING | Forced Air |
| LAUNDRY | Upper Level |
| LOT FEATURES | Back Lane, Back Yard |
| PARKING | Off Street, Parking Pad |
| RESTRICTIONS | Call Lister |
| ROOF | Asphalt |
| TITLE | Fee Simple |
| BROKER | Honestdoor Inc. |
| ROOMS | DIMENSIONS (m) | LEVEL |
|---|---|---|
| Dining Room | 11`9" x 10`0" | Main |
| 2pc Bathroom | Main | |
| Bedroom - Primary | 12`9" x 12`8" | Upper |
| 4pc Ensuite bath | Upper | |
| 4pc Bathroom | Upper | |
| Bedroom | 9`7" x 9`7" | Upper |
| Bedroom | 9`0" x 9`10" | Upper |

