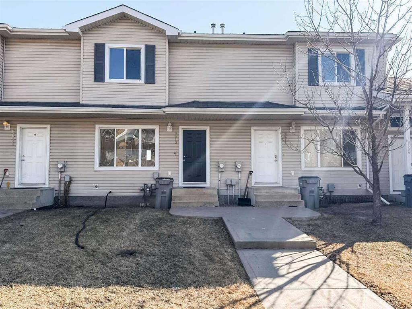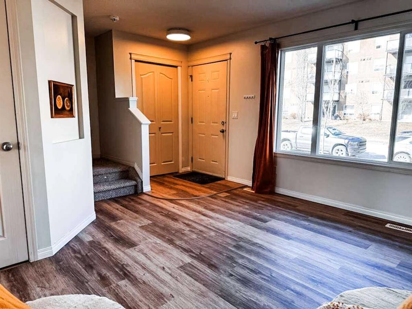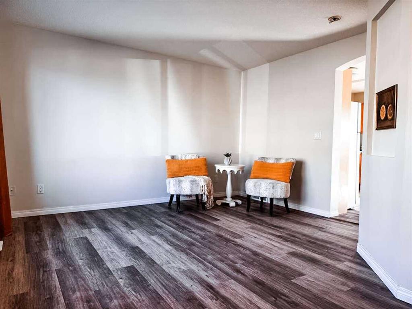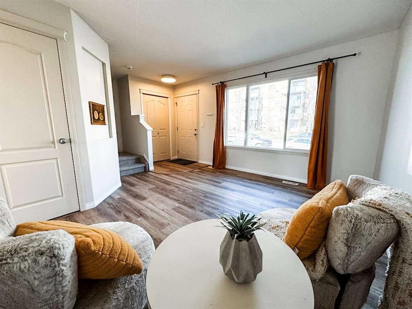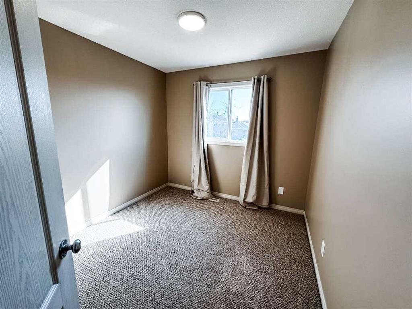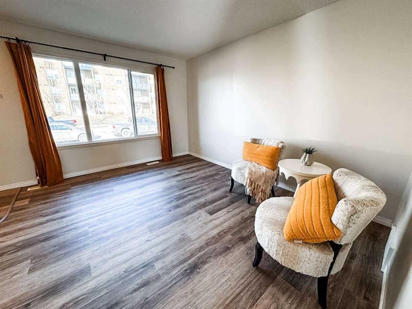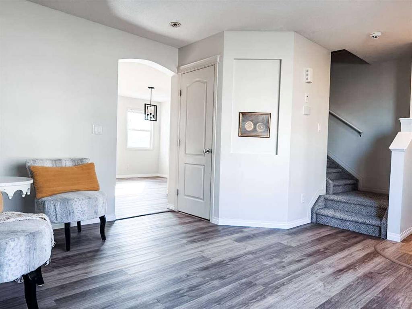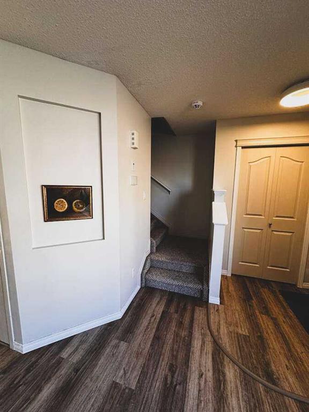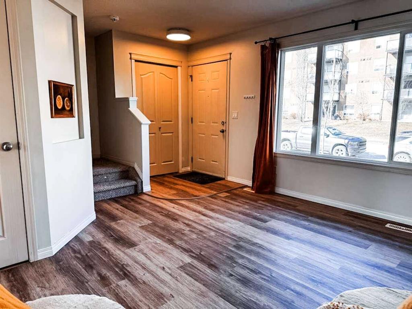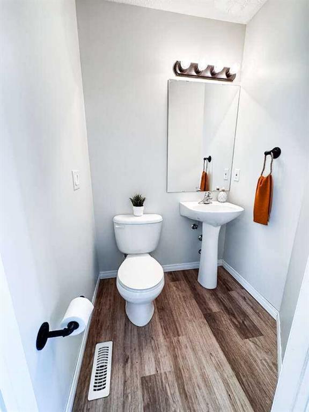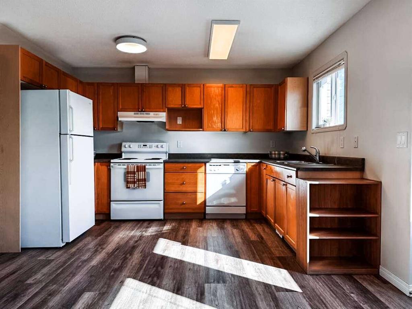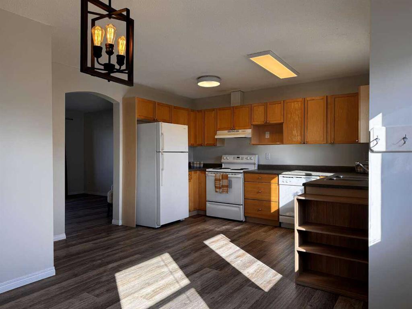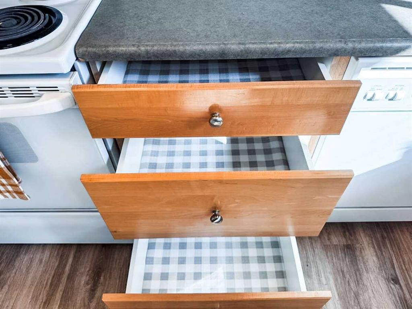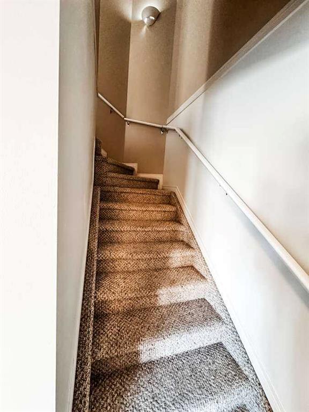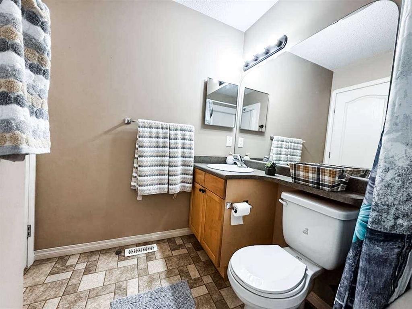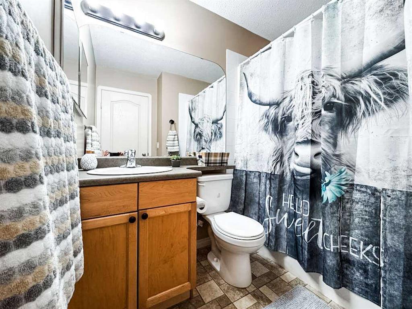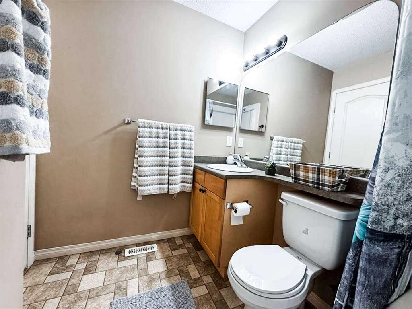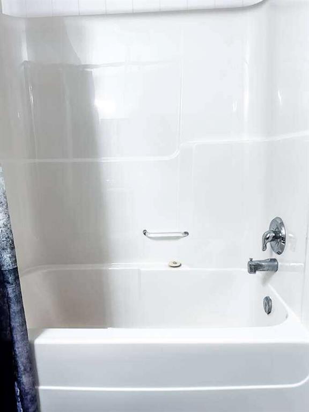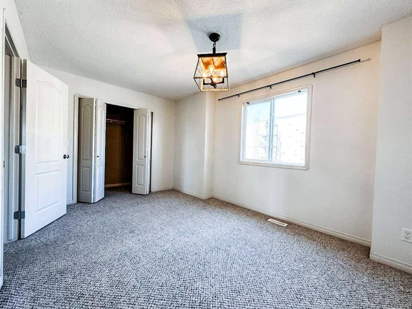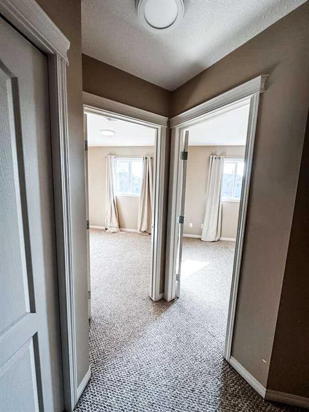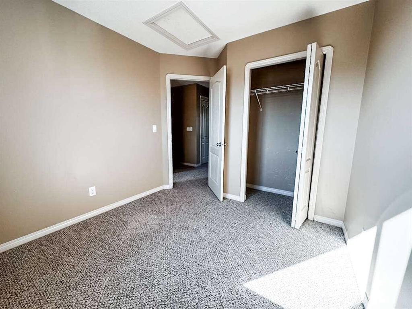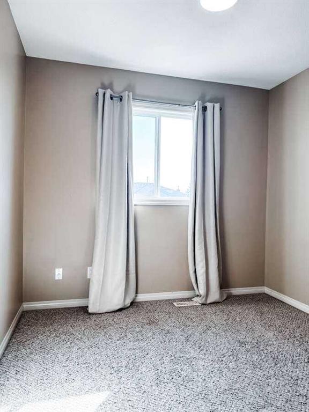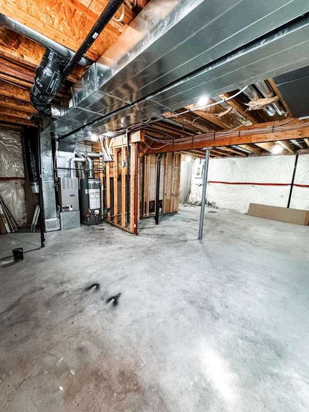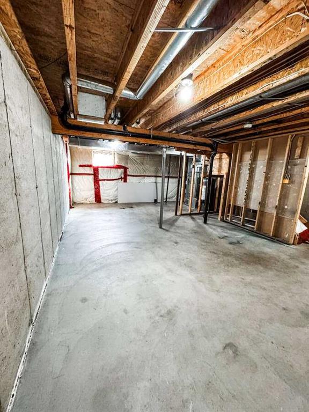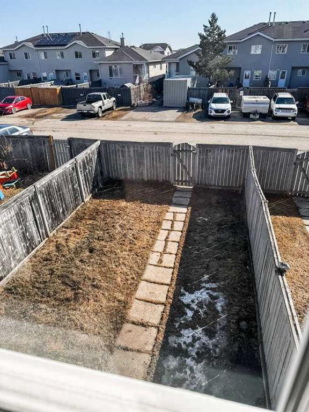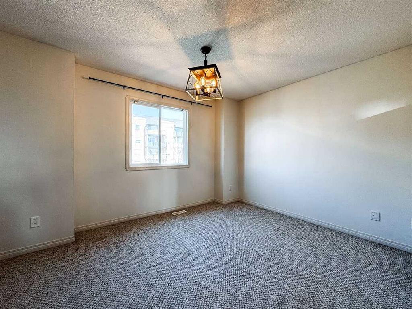9613 91 Street
Grande Prairie T8X 1V2
MLS® Number: A2212235
$ 239,900
3
BEDROOMS
1 + 1
BATHROOMS
1,112
SQUARE FEET
2005
YEAR BUILT
For more information, please click Brochure button. Immediate possession available! A perfect opportunity for first-time buyers or investors looking to expand their rental portfolio. This charming 2-storey townhouse is tucked away on a quiet street in the sought-after Cobblestone subdivision—just steps from shopping, restaurants, coffee shops, parks, and more. This home offers a warm and inviting layout. New vinyl flooring on the main level and cozy carpeting upstairs create a comfortable atmosphere throughout. The bright and spacious main floor features a welcoming living room, a functional kitchen with maple cabinetry, a dining area with access to the backyard, and a convenient two-piece bathroom. Upstairs, you’ll find 3 generous bedrooms, a full 4-piece bathroom, and laundry located just outside the primary bedroom—ideal for busy mornings. The basement is undeveloped and ready for your personal touch, whether you envision a home gym, rec room, or extra storage. Step outside to a fully fenced backyard, perfect for pets or entertaining. There's a double parking pad with back-alley access and street parking in front for guests. A low $80/month fee covers laneway snow removal, future asphalt replacement, and professional management. Don’t miss this move-in-ready gem in a fantastic location!
| COMMUNITY | Cobblestone. |
| PROPERTY TYPE | Row/Townhouse |
| BUILDING TYPE | Five Plus |
| STYLE | Townhouse |
| YEAR BUILT | 2005 |
| SQUARE FOOTAGE | 1,112 |
| BEDROOMS | 3 |
| BATHROOMS | 2.00 |
| BASEMENT | Full, Unfinished |
| AMENITIES | |
| APPLIANCES | ENERGY STAR Qualified Dishwasher, ENERGY STAR Qualified Dryer, ENERGY STAR Qualified Refrigerator, ENERGY STAR Qualified Washer, Oven, Range Hood, Refrigerator, Window Coverings |
| COOLING | None |
| FIREPLACE | N/A |
| FLOORING | Carpet, Vinyl |
| HEATING | Forced Air, Natural Gas |
| LAUNDRY | Upper Level |
| LOT FEATURES | Back Lane, Back Yard, City Lot, Front Yard, Landscaped, Lawn, Rectangular Lot |
| PARKING | Parking Pad |
| RESTRICTIONS | Pets Allowed, Restrictive Covenant-Building Design/Size, Utility Right Of Way |
| ROOF | Shingle |
| TITLE | Fee Simple |
| BROKER | Easy List Realty |
| ROOMS | DIMENSIONS (m) | LEVEL |
|---|---|---|
| Kitchen | 9`0" x 12`2" | Main |
| Living Room | 13`5" x 13`3" | Main |
| Dining Room | 9`0" x 10`8" | Main |
| 2pc Bathroom | 0`0" x 0`0" | Main |
| 3pc Bathroom | 0`0" x 0`0" | Second |
| Bedroom - Primary | 14`6" x 9`1" | Second |
| Bedroom | 9`0" x 9`3" | Second |
| Bedroom | 8`10" x 8`6" | Second |

