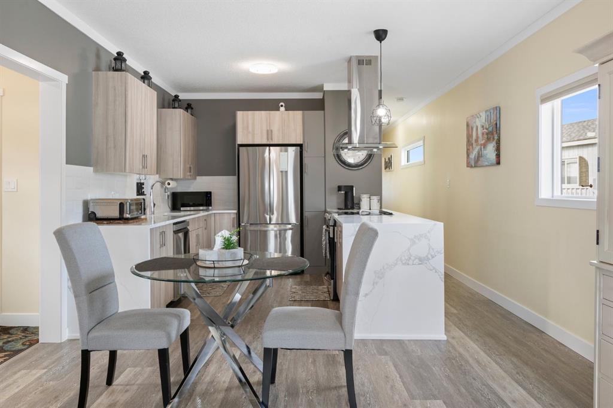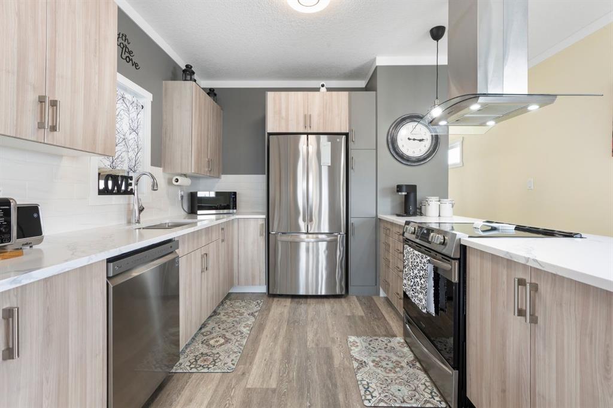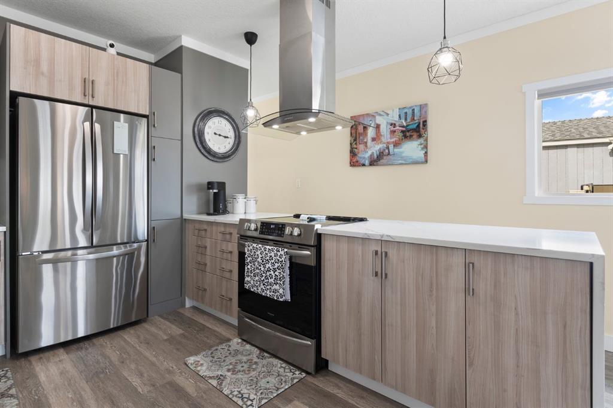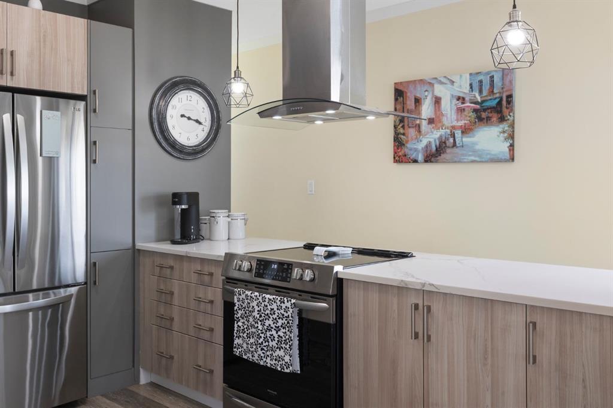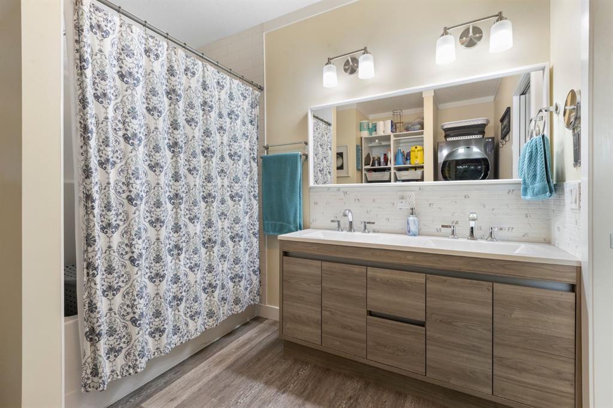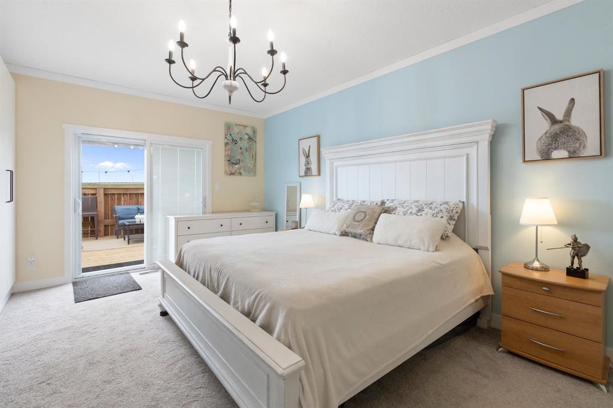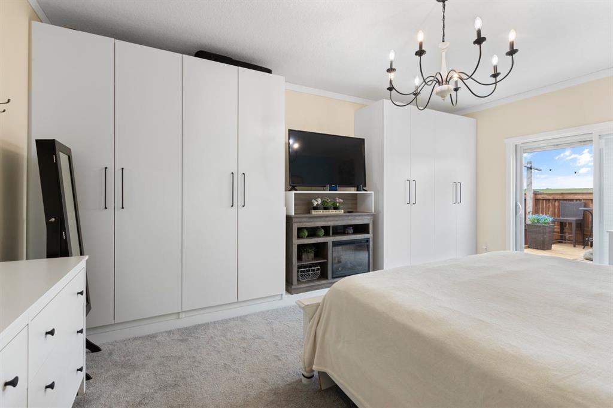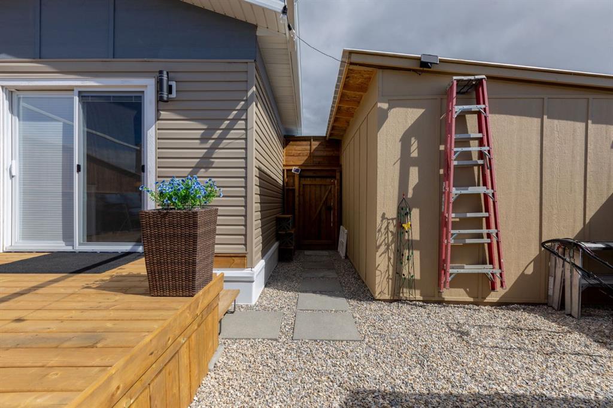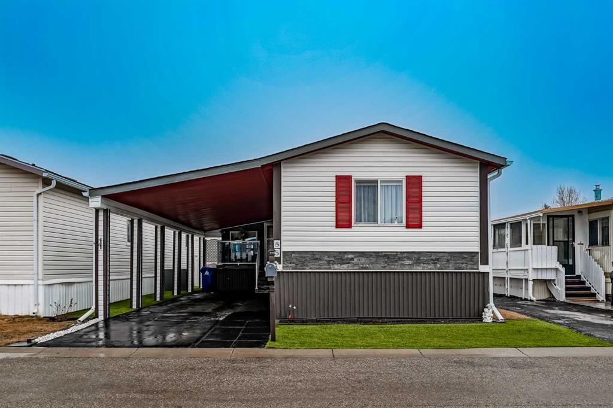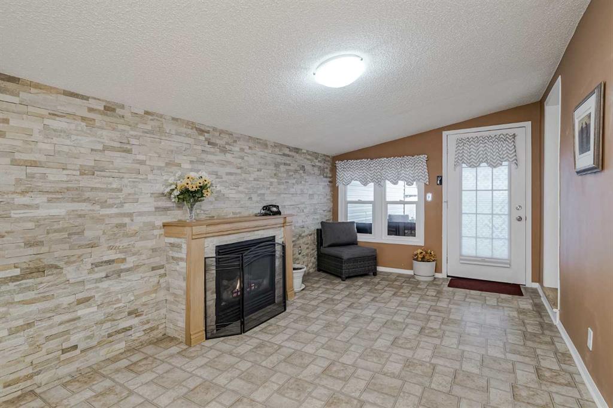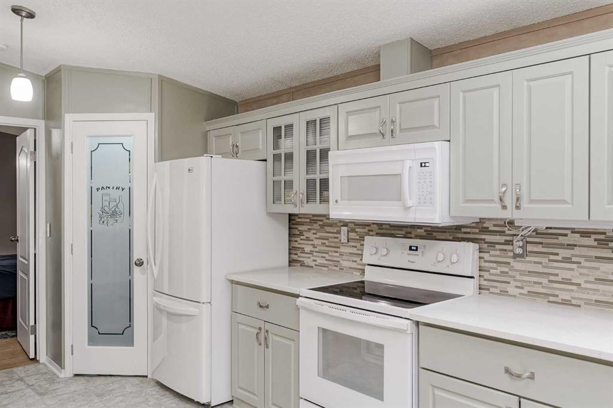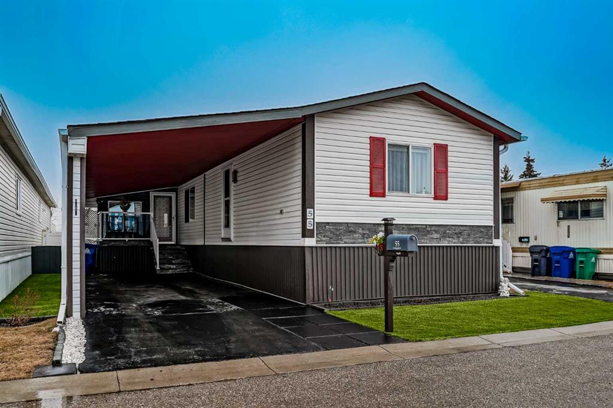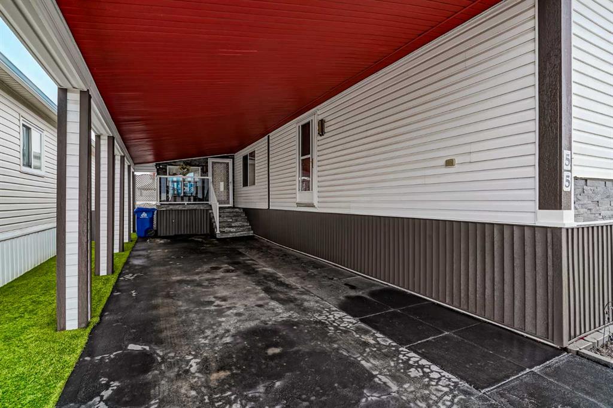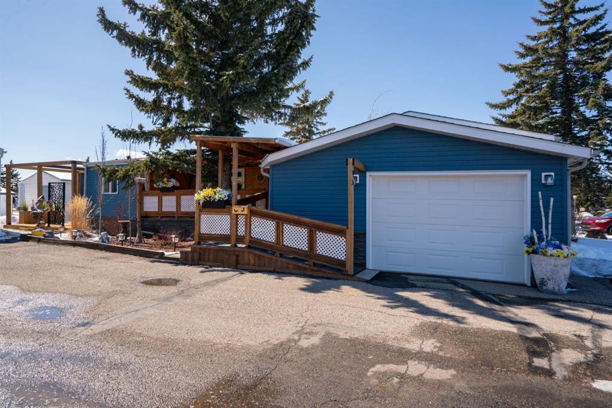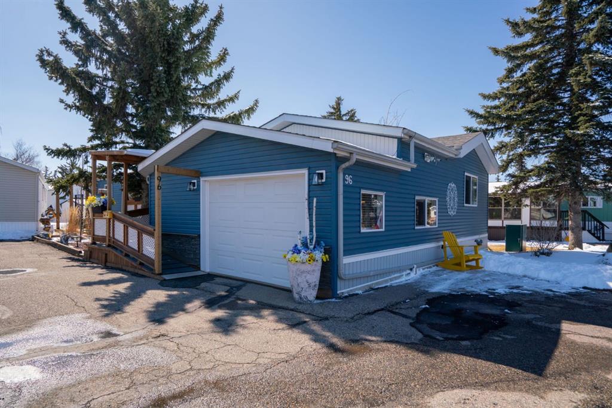96, 1101 84 Street NE
Calgary T2A 7X2
MLS® Number: A2221364
$ 324,999
2
BEDROOMS
1 + 0
BATHROOMS
1,080
SQUARE FEET
0
YEAR BUILT
Discover the perfect blend of comfort, style, and durability in this exceptional 2-bedroom, 1-bathroom home that redefines manufactured living. The primary bedroom features custom wardrobes. Just 2 years old and built to residential standards, this 80’ x 14’ home boasts 2x6 exterior walls, thermo-wrap beneath vinyl siding, and soundproof R22 insulation, ensuring year-round energy efficiency and peace and quiet. Other updates include a 1 year old air conditioning system, new heat tape, 2” insulated skirting, and asphalt shingles just 2 years old! Step inside to find 9’ ceilings, vinyl plank and carpet flooring, and waterfall quartz countertops that elevate the interior aesthetic. The modern kitchen comes fully equipped with stainless steel appliances, while the LG ThinQ stacked washer & dryer offer smart convenience in the laundry area. Outside, enjoy the large private deck, a new covered carport, and a fully insulated 10x14 powered workshop—ideal for hobbies, storage, or a home business. You’ll also find an 8x8 vinyl shed for additional storage, and a private yard where pets are welcome. Don’t miss the chance to view this stunning unit!
| COMMUNITY | Abbeydale |
| PROPERTY TYPE | Mobile |
| BUILDING TYPE | Manufactured House |
| STYLE | Single Wide Mobile Home |
| YEAR BUILT | 0 |
| SQUARE FOOTAGE | 1,080 |
| BEDROOMS | 2 |
| BATHROOMS | 1.00 |
| BASEMENT | |
| AMENITIES | |
| APPLIANCES | Central Air Conditioner, Dishwasher, Microwave, Refrigerator, Stove(s), Washer/Dryer Stacked, Window Coverings |
| COOLING | Central Air |
| FIREPLACE | N/A |
| FLOORING | Carpet, Vinyl Plank |
| HEATING | Forced Air |
| LAUNDRY | Laundry Room |
| LOT FEATURES | |
| PARKING | Attached Carport |
| RESTRICTIONS | Pet Restrictions or Board approval Required, Pets Allowed |
| ROOF | Asphalt Shingle |
| TITLE | |
| BROKER | RE/MAX REAL ESTATE - LETHBRIDGE |
| ROOMS | DIMENSIONS (m) | LEVEL |
|---|---|---|
| 5pc Bathroom | 9`6" x 10`9" | Main |
| Bedroom | 9`6" x 9`0" | Main |
| Dining Room | 13`0" x 7`2" | Main |
| Foyer | 5`7" x 9`3" | Main |
| Kitchen | 13`0" x 11`10" | Main |
| Living Room | 13`0" x 13`1" | Main |
| Bedroom - Primary | 13`0" x 17`10" | Main |









