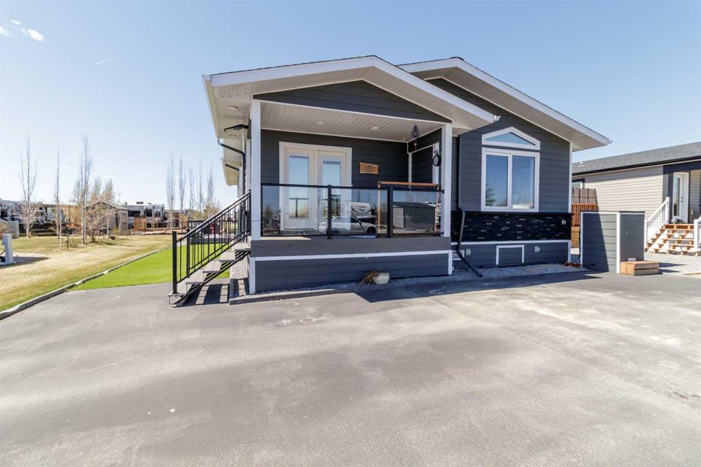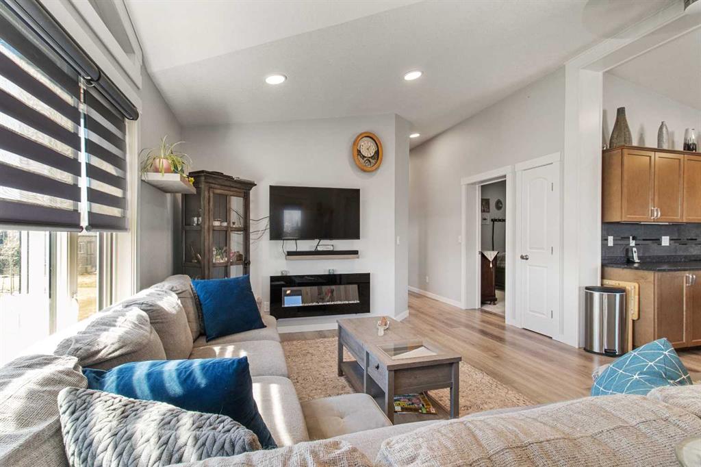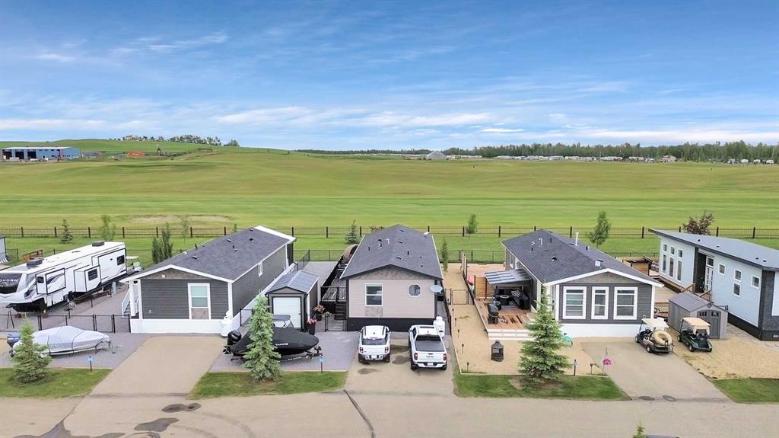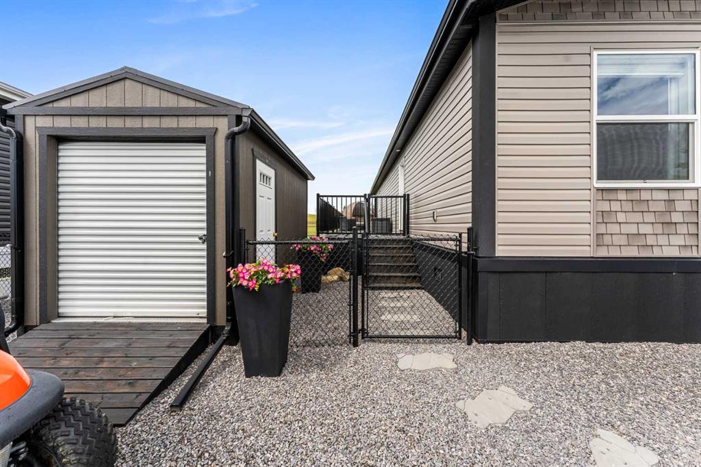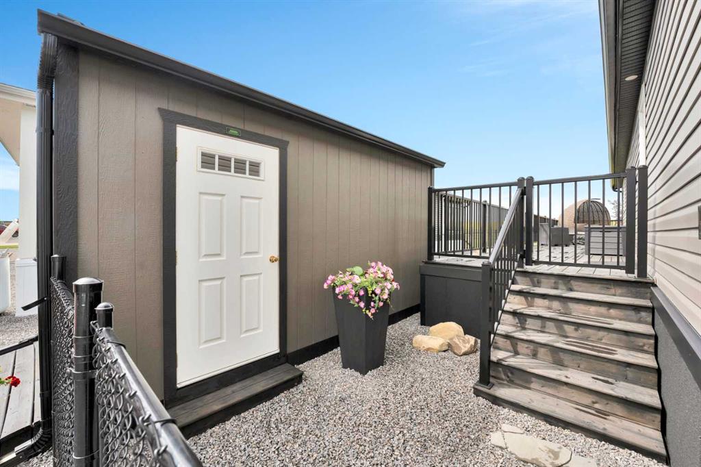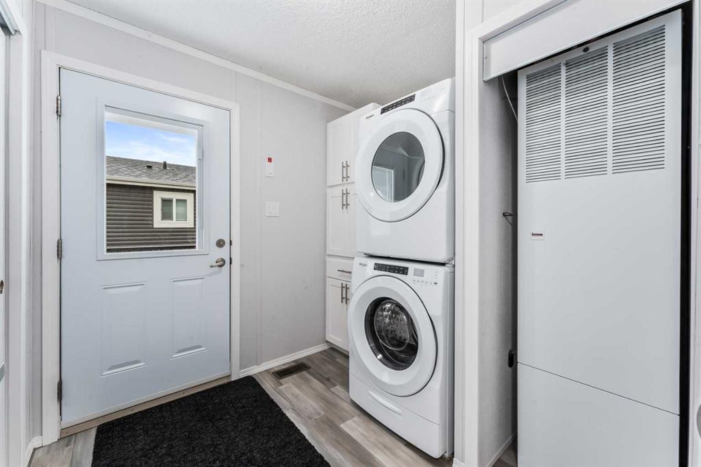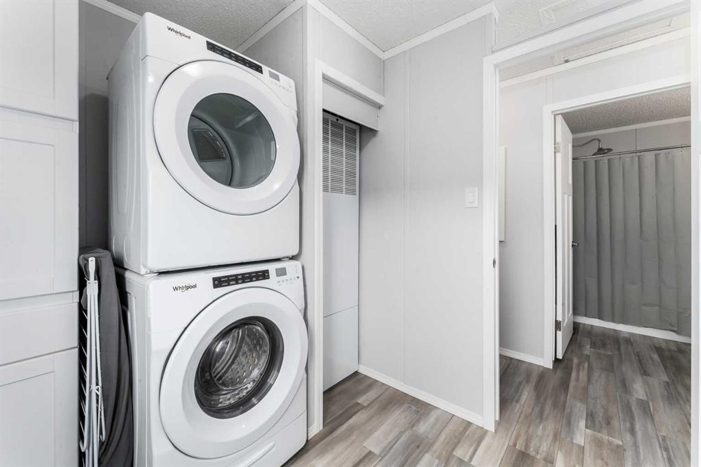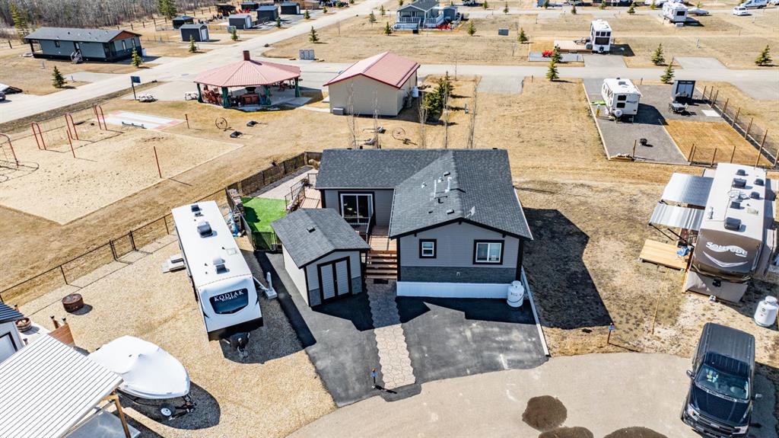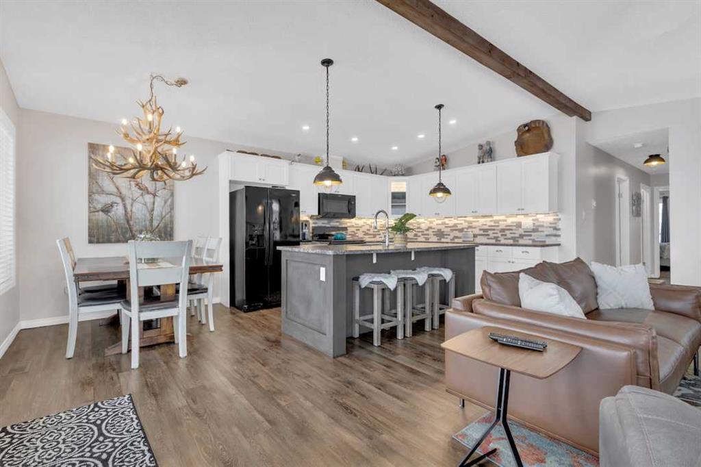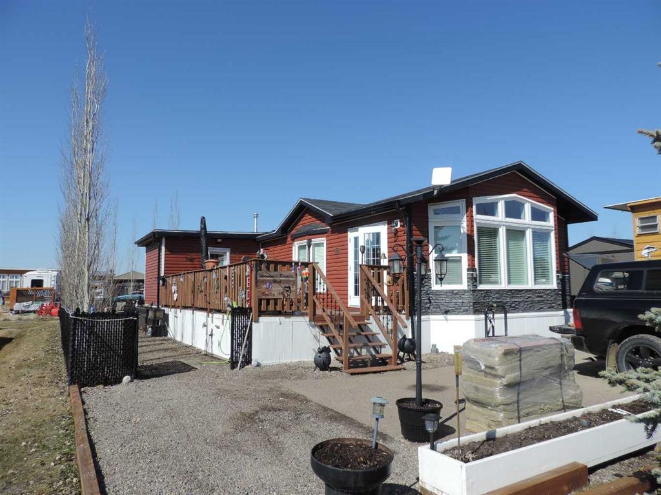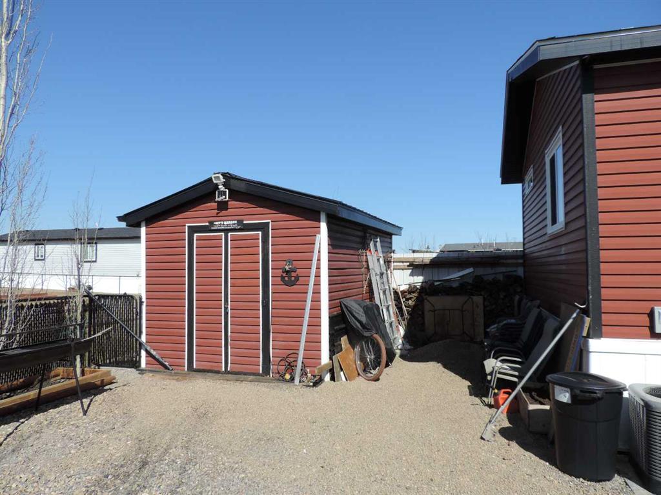93, 41019 range road 11
Rural Lacombe County T0C 2J0
MLS® Number: A2218528
$ 454,900
2
BEDROOMS
2 + 0
BATHROOMS
1,362
SQUARE FEET
2017
YEAR BUILT
Step into this beautiful LAKE HOME ..1,362 sq ft at Gull Lake, Alberta, where every detail has been meticulously planned for comfort, style, and convenience. From the moment you arrive, you’ll be charmed by the covered front porch and elegant double French doors, welcoming you into a spacious open-concept living area that seamlessly blends the living room, kitchen, and dining space. The chef’s kitchen is a true highlight, featuring abundant storage, an oversized center island, under cabinet lighting and sleek stainless steel appliances—including a microwave that doubles as a convection oven. Triple-glazed windows flood the home with natural light with some of them being tinted keeping it cool and comfortable, complemented by central air conditioning for those warm summer days. The primary bedroom is generously sized and includes a private 3-piece ensuite. A second bedroom is perfect for guests or children, offering convenient access to the main bathroom via a cheater door. Additional features include a dedicated computer room and a laundry room for added functionality. Step outside to enjoy not one, but two fabulous decks! The first offers a cozy, private retreat, while the expansive second deck is ideal for entertaining. A fully finished “man shed” provides the perfect space for hobbies or relaxation. This property is designed for low maintenance living, with artificial grass, composite decking, paved walkways, and durable hardy board siding. Peace of mind comes standard with a Generac emergency generator system, ensuring you’re never without power. Additional thoughtful touches include hot and cold outdoor taps and a weather vane that remotely displays temperature, wind speed, and direction. Located in one of Alberta’s most desirable lake communities, you’re just steps from the magnificent BEACH!. Friends with RVs? The nearby campground makes hosting a breeze. Enjoy local amenities such as an open driving range and coming soon 12-hole golf course. The community takes great pride in its friendly atmosphere, with regular gatherings around the campfire and shared meals at the community center.
| COMMUNITY | Sandy Point |
| PROPERTY TYPE | Detached |
| BUILDING TYPE | Manufactured House |
| STYLE | Modular Home |
| YEAR BUILT | 2017 |
| SQUARE FOOTAGE | 1,362 |
| BEDROOMS | 2 |
| BATHROOMS | 2.00 |
| BASEMENT | None |
| AMENITIES | |
| APPLIANCES | Central Air Conditioner, Dishwasher, Electric Stove, Microwave, Refrigerator |
| COOLING | Central Air |
| FIREPLACE | Electric |
| FLOORING | Laminate |
| HEATING | Forced Air, Propane |
| LAUNDRY | Laundry Room |
| LOT FEATURES | Low Maintenance Landscape, Paved, See Remarks |
| PARKING | None |
| RESTRICTIONS | Architectural Guidelines, Development Restriction, Pet Restrictions or Board approval Required |
| ROOF | Asphalt |
| TITLE | Fee Simple |
| BROKER | Royal Lepage Network Realty Corp. |
| ROOMS | DIMENSIONS (m) | LEVEL |
|---|---|---|
| 4pc Bathroom | 0`0" x 0`0" | Main |
| 4pc Ensuite bath | 0`0" x 0`0" | Main |
| Bedroom | 9`7" x 11`6" | Main |
| Dining Room | 13`5" x 6`2" | Main |
| Kitchen | 13`5" x 11`11" | Main |
| Laundry | 13`8" x 7`4" | Main |
| Living Room | 13`7" x 18`6" | Main |
| Office | 9`7" x 5`0" | Main |
| Bedroom - Primary | 13`8" x 13`7" | Main |
| Furnace/Utility Room | 7`1" x 3`1" | Main |

