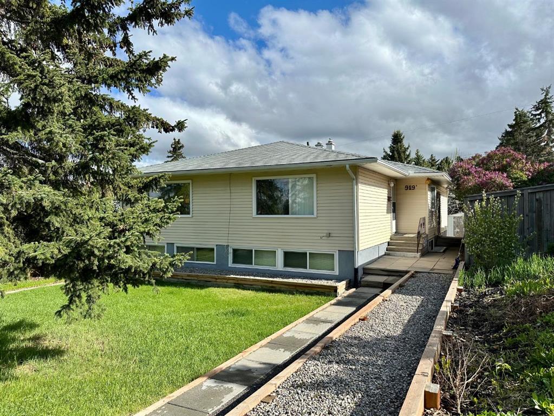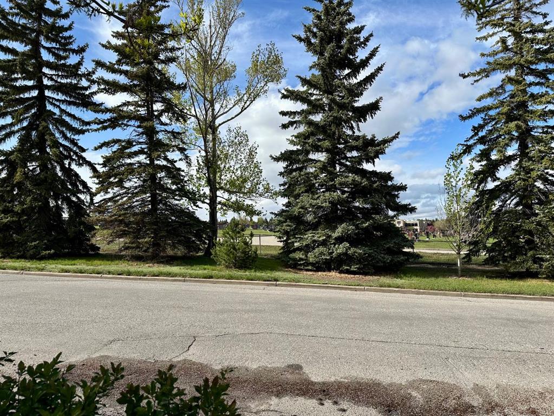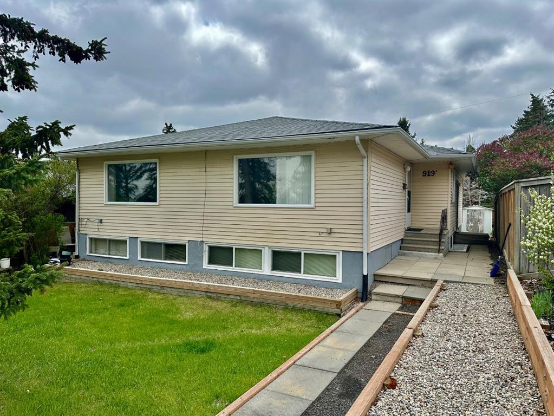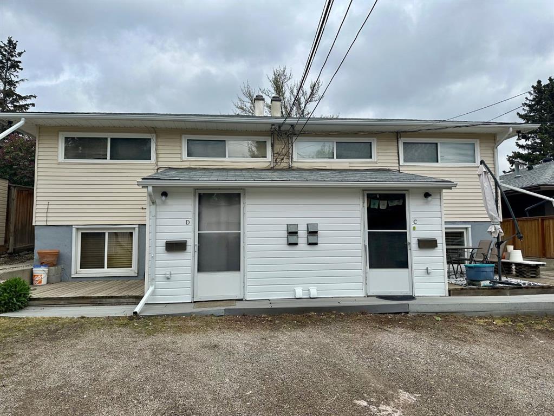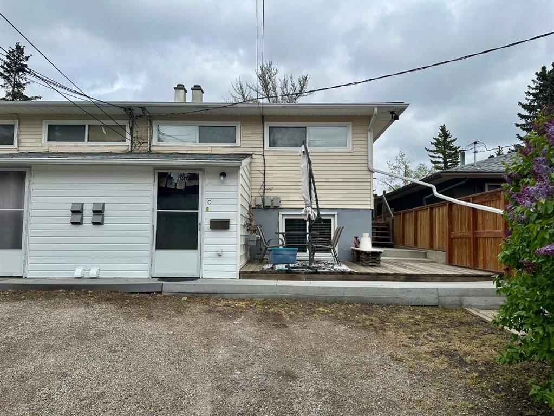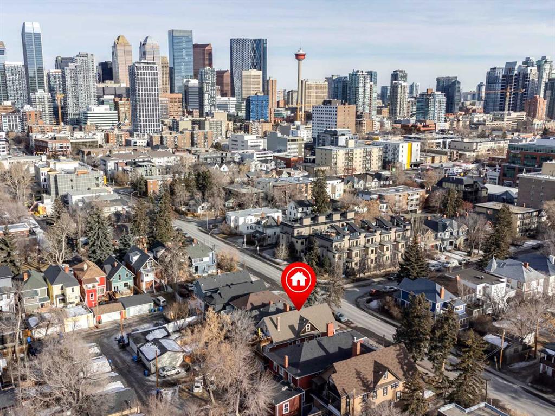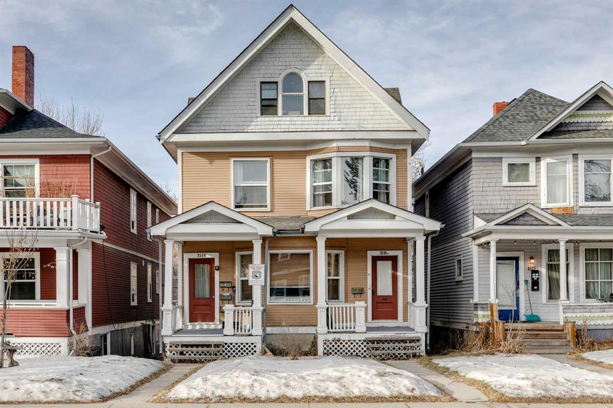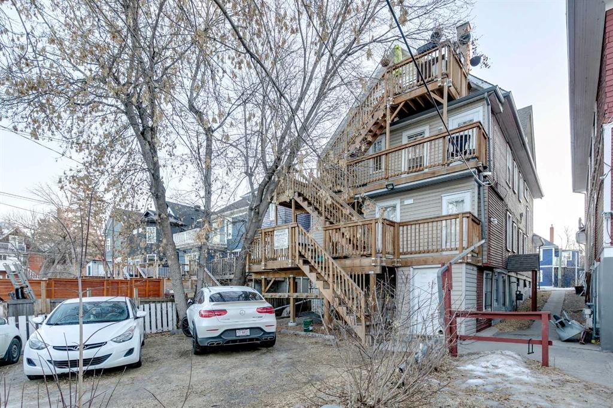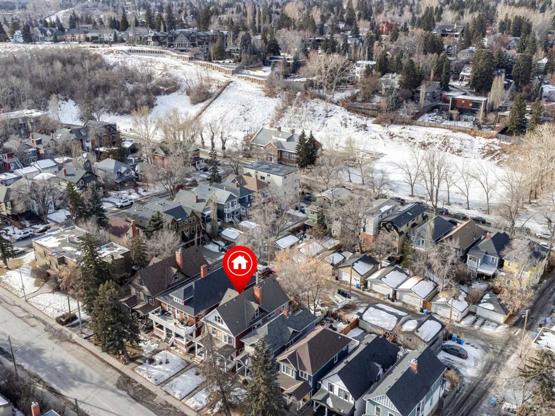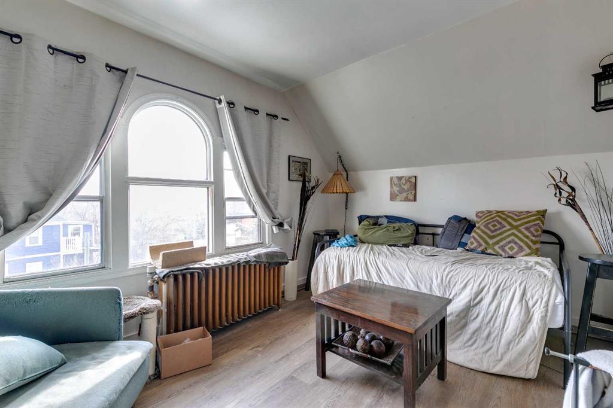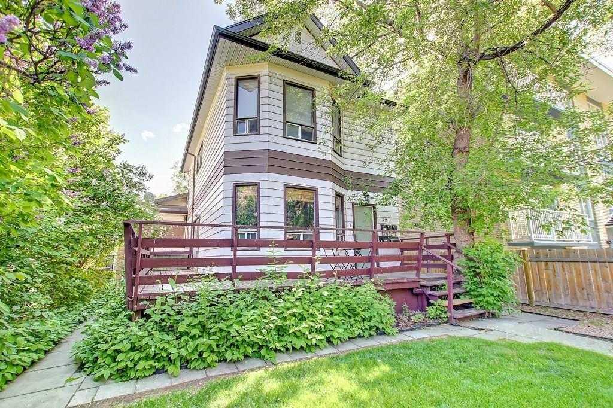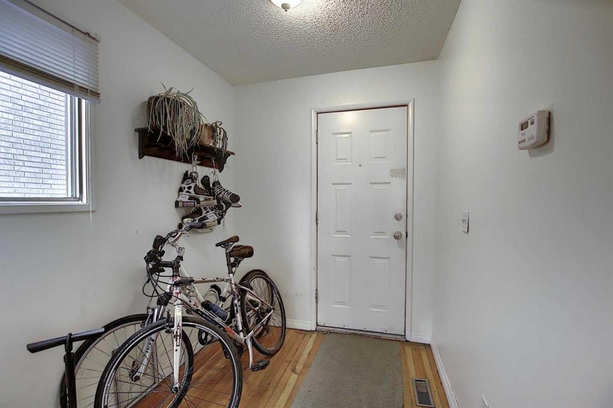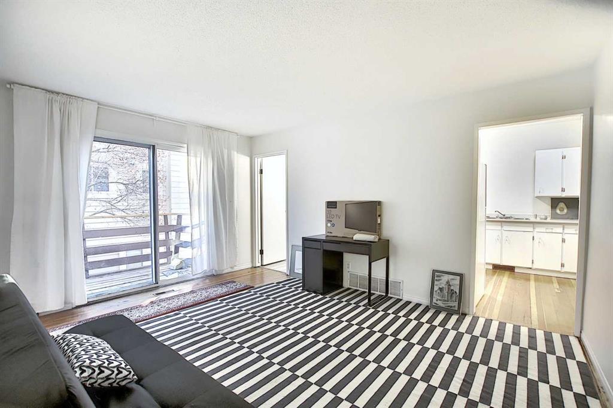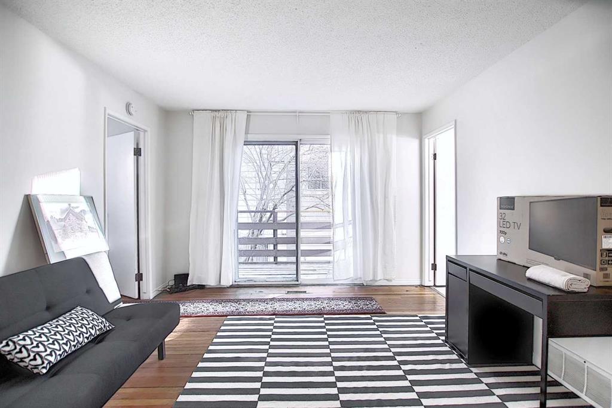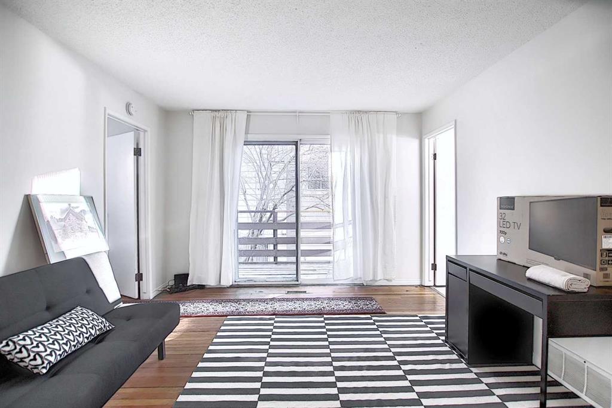919 32 Avenue NW
Calgary T2K 0B1
MLS® Number: A2227499
$ 1,075,000
0
BEDROOMS
0 + 0
BATHROOMS
1958
YEAR BUILT
This well maintained and upgraded legal 4-plex investment property is strategically located in the desirable Neighbourhood of Cambrian Heights and minutes to Confederation Park making it an ideal opportunity for investors seeking to enhance their portfolio with mult-family housing. Each unit features separate entrances, ensuring privacy for tenants while providing cohesive community atmosphere. The property consists of 4 units, 2 -two bedroom units on the main floor and 2 large one bedroom units on the lower level. These units could possibly be converted to two bedrooms as the large bedrooms have closets on each side of the room. Each suite equipped with essential amenities such as shared laundry on each side of the complex, updated modern white kitchens and spacious living areas. With an attractive layout and ample natural light, these units appeal to a range of tenants from young professionals to small families. The exterior of the building boasts a low maintenance facade with well-kept landscaping and designated parking spaces for tenants plus plenty of street parking. The property is compliant with all local zoning regulations and has been certified as a legal 4-plex, ensuring that each unit is recognized as a separate dwelling for legal and financial purposes. Investing in this 4-plex not only provides a steady stream of rental income but also offers potential for appreciation in an area with high demand for rental properties. The current occupancy rate is strong, with long-standing tenants in place, minimizing turnover and vacancy risks. This property stands out due to its low maintenance needs and the fact the kitchens and bathrooms have been updated in all units. Rental income could be increased and converting the utility costs back to the tenants would improve the income return. .There are 4 gas meters and 4 electrical meters. Whether you're a seasoned investor or new to real estate, this legal 4-plex presents a unique opportunity to invest in a thriving market with solid returns. Current rents are $1400/month for 2 bedrooms, $1100/month for one bedrooms. Insurance $2756, utilities $13,300, Property Tax $4,702.42, Repair and Maintenance $1,837(2024)
| COMMUNITY | Cambrian Heights |
| PROPERTY TYPE | Multi Family |
| BUILDING TYPE | Duplex |
| STYLE | N/A |
| YEAR BUILT | 1958 |
| SQUARE FOOTAGE | 0 |
| BEDROOMS | 0 |
| BATHROOMS | 0 |
| BASEMENT | |
| AMENITIES | |
| APPLIANCES | |
| COOLING | None |
| FIREPLACE | N/A |
| FLOORING | |
| HEATING | Floor Furnace, Forced Air, Natural Gas, See Remarks |
| LAUNDRY | |
| LOT FEATURES | Back Lane, City Lot, Landscaped, Low Maintenance Landscape, Near Public Transit |
| PARKING | |
| RESTRICTIONS | None Known |
| ROOF | Asphalt Shingle |
| TITLE | Fee Simple |
| BROKER | RE/MAX House of Real Estate |
| ROOMS | DIMENSIONS (m) | LEVEL |
|---|


