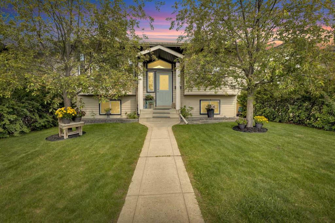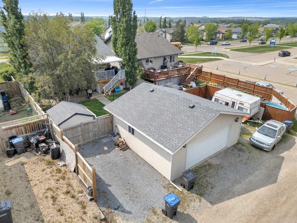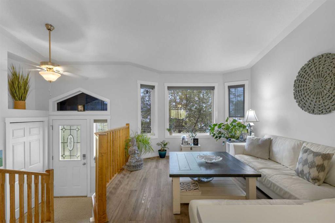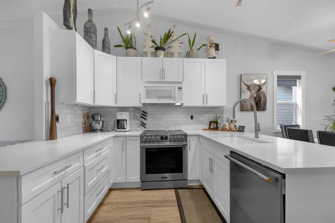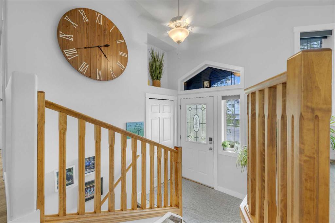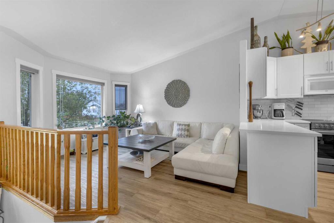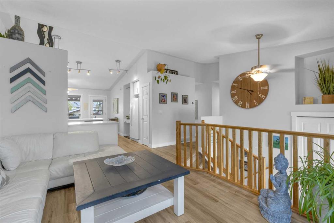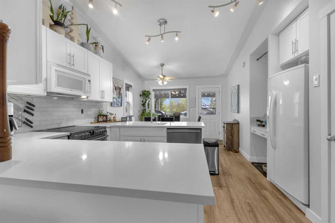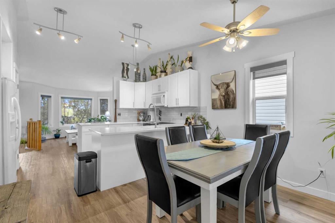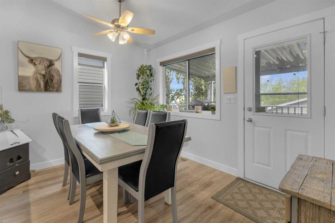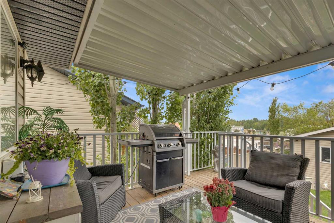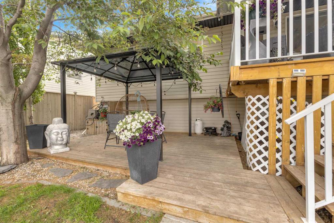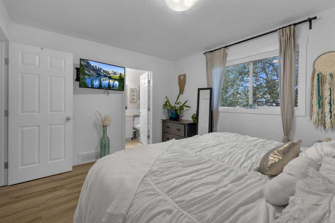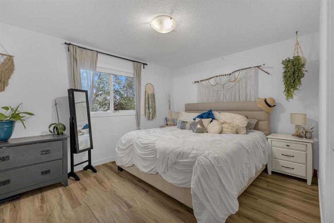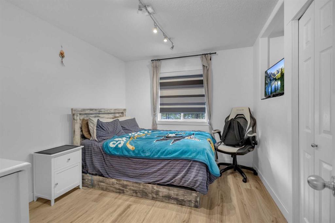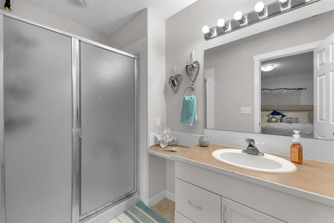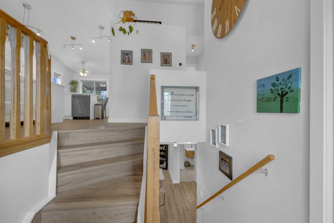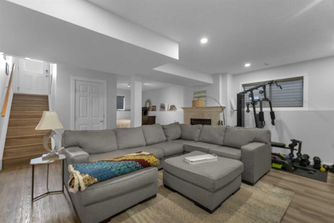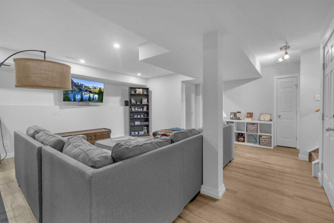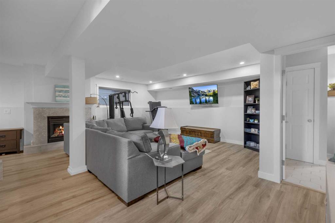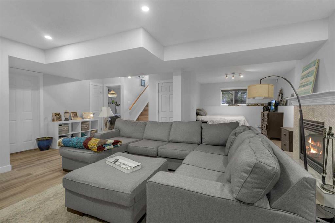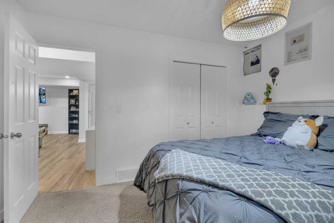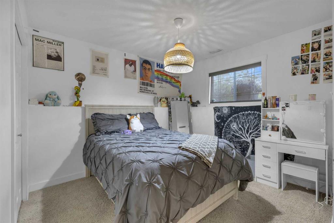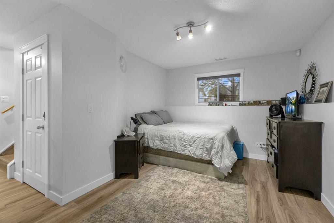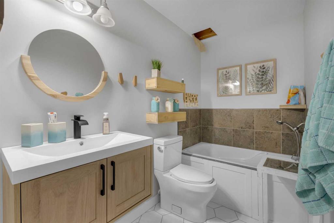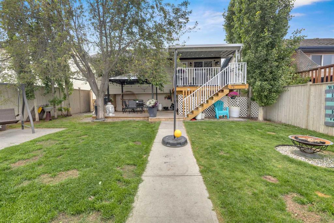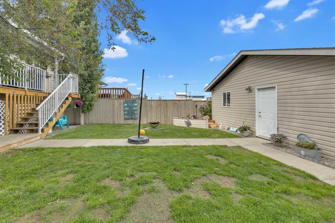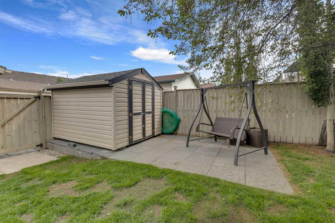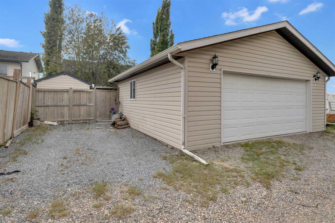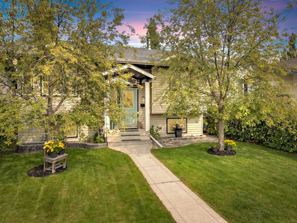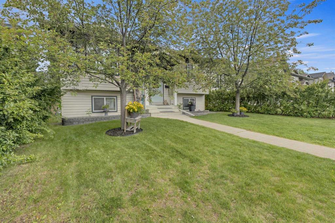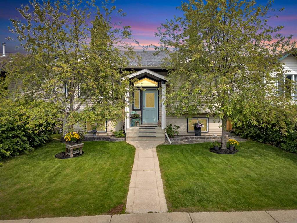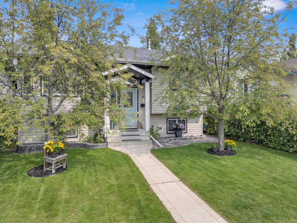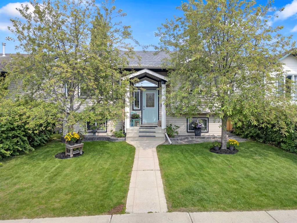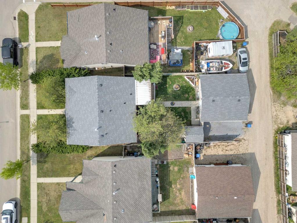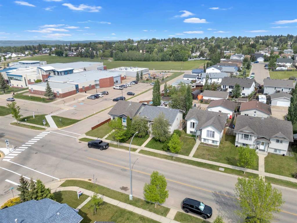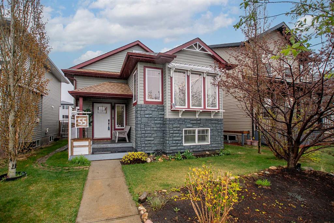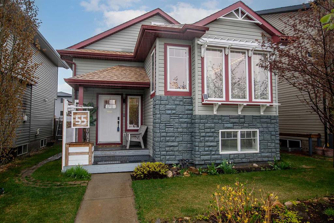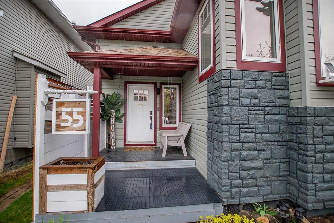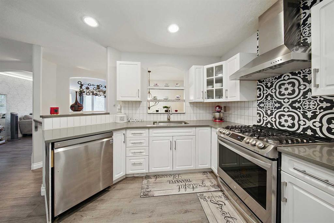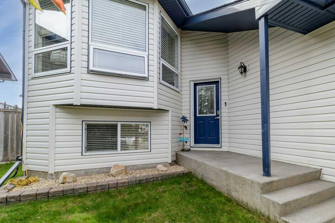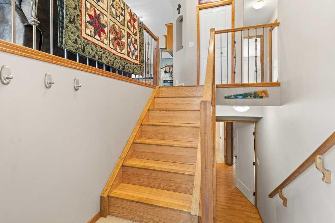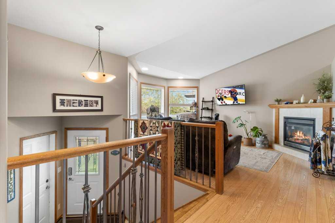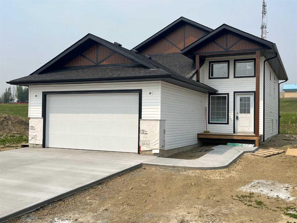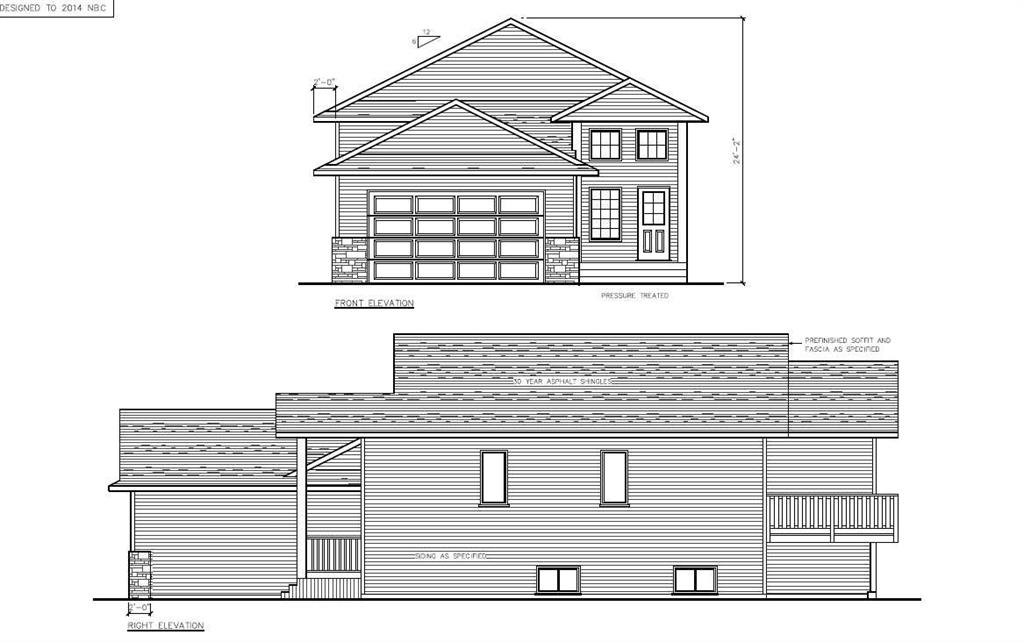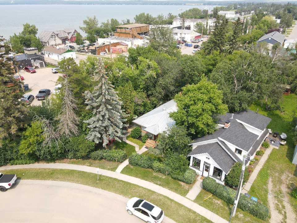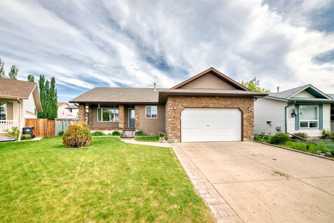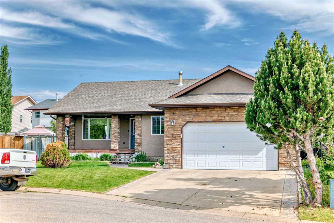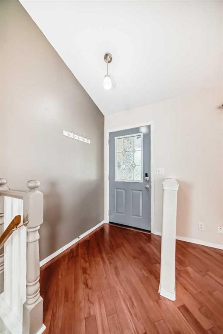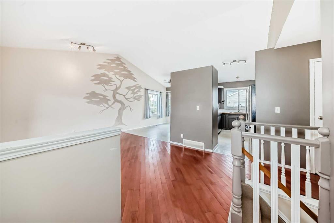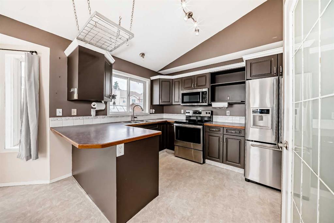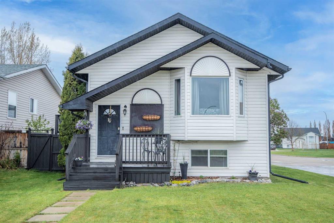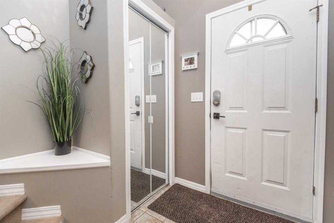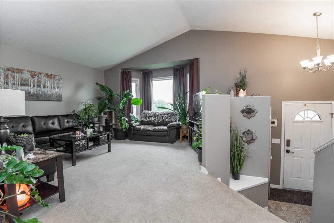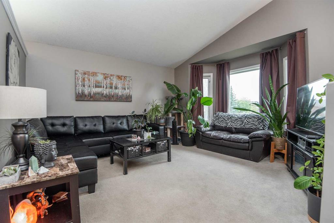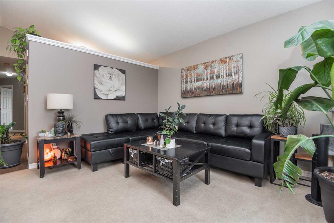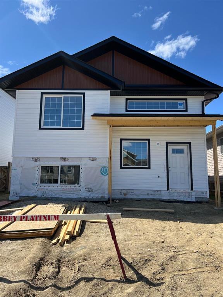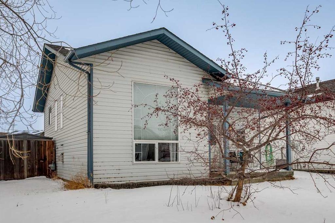91 Old Boomer Road
Sylvan Lake T4S 2H9
MLS® Number: A2227403
$ 459,900
3
BEDROOMS
3 + 0
BATHROOMS
1,059
SQUARE FEET
2002
YEAR BUILT
Check out this beautiful bi-level with a double car garage. This home has been renovated throughout so you can move in and relax! The main floor features an open concept living room with a large window overlooking the mature front trees. The kitchen has been renovated with quartz countertops, full tile backsplash and a new stove & dishwasher in 2024. There's also a pantry. The dining area features a garden door out to the covered deck & fenced yard. You'll love the privacy, mature trees and lower deck. The main floor also features two bedrooms and 2 full bathrooms, one of which is the 3pc. Ensuite bathroom off the primary bedroom. The primary bedroom also has a walk-in closet! The basement is fully finished with a large family room that has a gas fireplace. There's also a bedroom, bathroom and lots of storage. The bathroom downstairs has in-floor heat. Other features include: a new HE furnace in the last approx. 3 years, Nest thermostat, custom window coverings, large shed, shingles were replaced in approx. 2017-2018, additional off street parking beside the garage and best of all, CENTRAL A/C! Truly a great opportunity for those looking for a move in ready home with a garage.
| COMMUNITY | Fox Run |
| PROPERTY TYPE | Detached |
| BUILDING TYPE | House |
| STYLE | Bi-Level |
| YEAR BUILT | 2002 |
| SQUARE FOOTAGE | 1,059 |
| BEDROOMS | 3 |
| BATHROOMS | 3.00 |
| BASEMENT | Finished, Full |
| AMENITIES | |
| APPLIANCES | Dishwasher, Microwave, Refrigerator, Stove(s), Washer/Dryer, Window Coverings |
| COOLING | Central Air |
| FIREPLACE | Family Room, Gas |
| FLOORING | Carpet, Vinyl, Vinyl Plank |
| HEATING | Forced Air, Natural Gas |
| LAUNDRY | Main Level |
| LOT FEATURES | Back Yard, Landscaped |
| PARKING | Additional Parking, Alley Access, Double Garage Detached, Garage Faces Rear |
| RESTRICTIONS | None Known |
| ROOF | Asphalt Shingle |
| TITLE | Fee Simple |
| BROKER | Century 21 Maximum |
| ROOMS | DIMENSIONS (m) | LEVEL |
|---|---|---|
| Game Room | 21`8" x 29`0" | Basement |
| Bedroom | 11`10" x 10`7" | Basement |
| 3pc Bathroom | 11`10" x 6`11" | Basement |
| Furnace/Utility Room | 8`1" x 10`5" | Basement |
| Living Room | 14`0" x 11`3" | Main |
| Kitchen | 10`5" x 14`1" | Main |
| Dining Room | 8`1" x 11`6" | Main |
| Bedroom - Primary | 11`0" x 13`7" | Main |
| 3pc Ensuite bath | 10`11" x 4`11" | Main |
| Bedroom | 11`4" x 9`11" | Main |
| 4pc Bathroom | 9`5" x 4`11" | Main |

