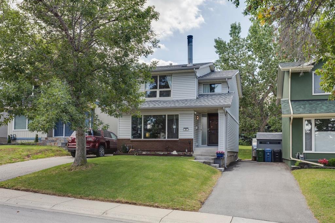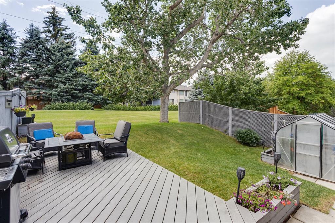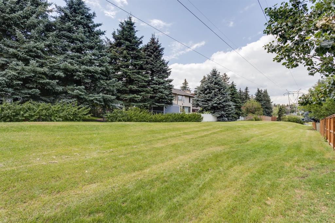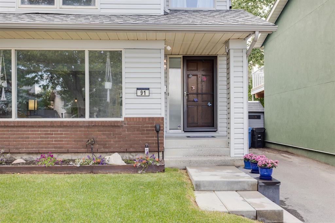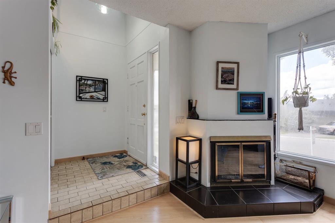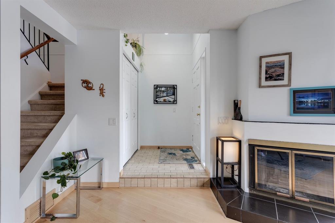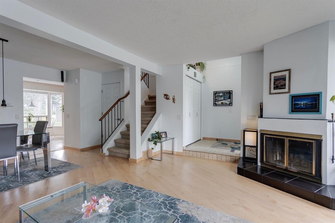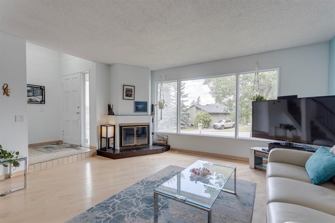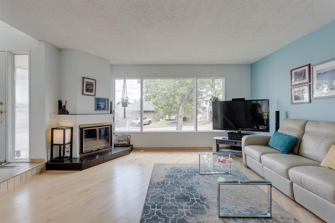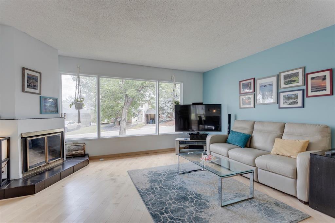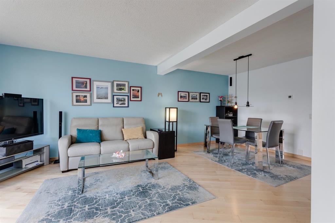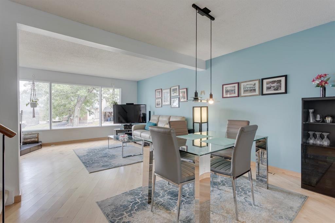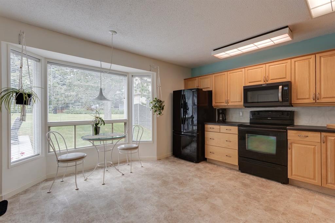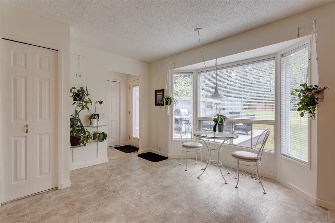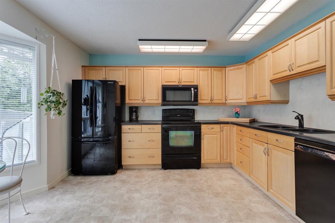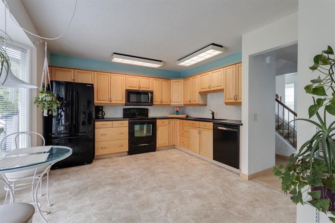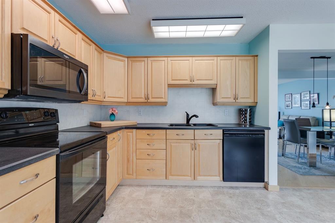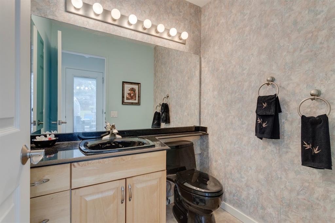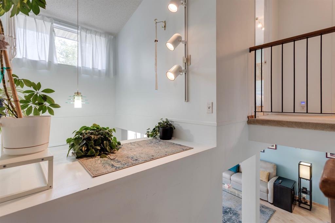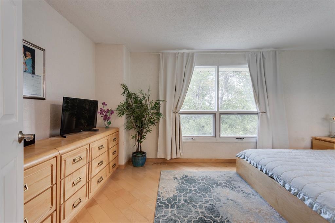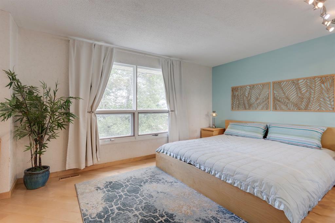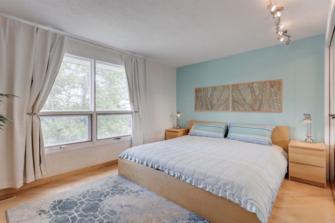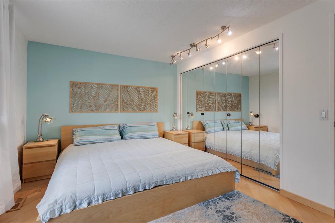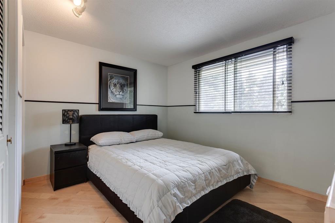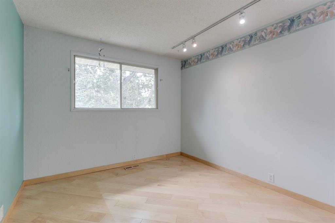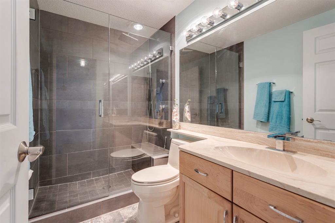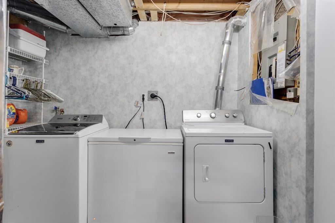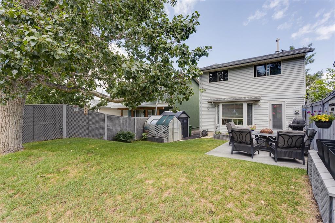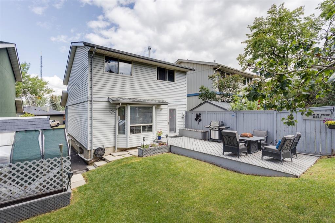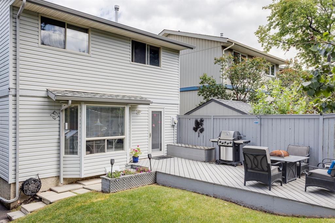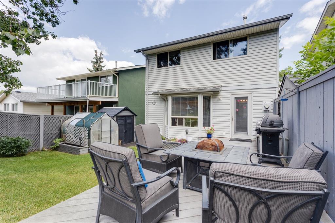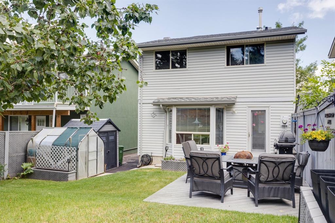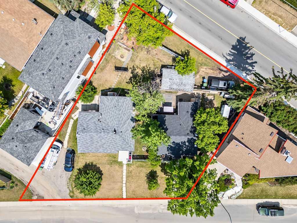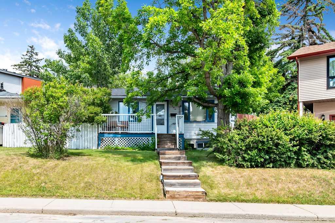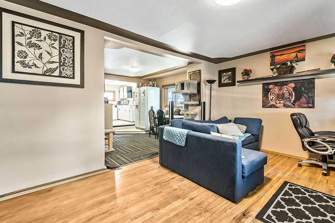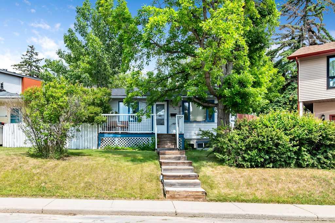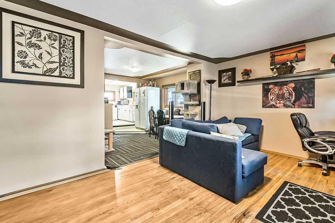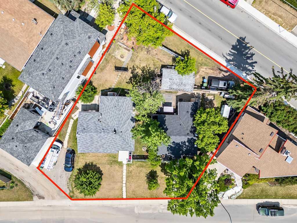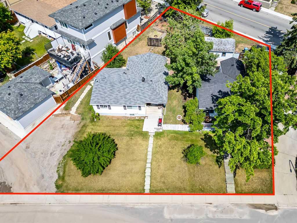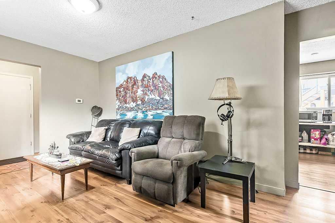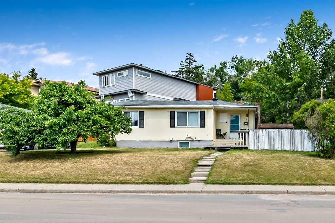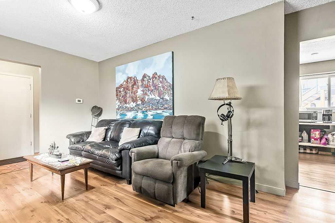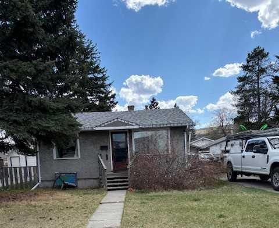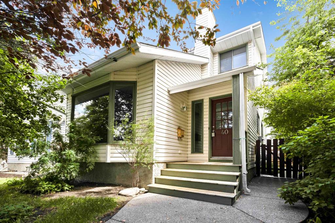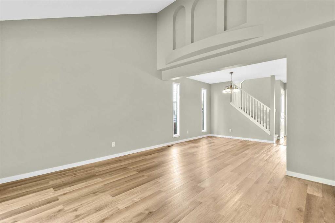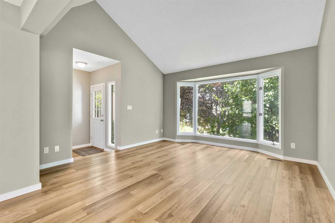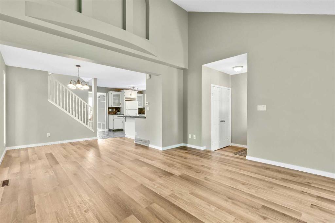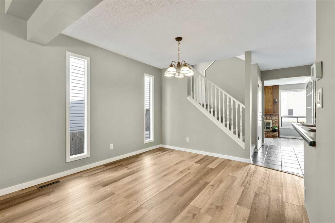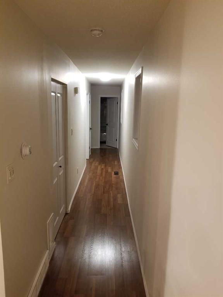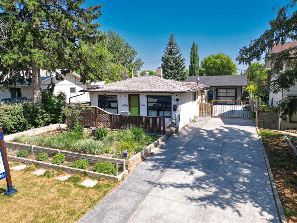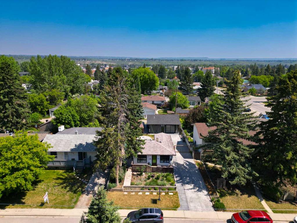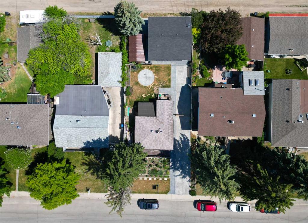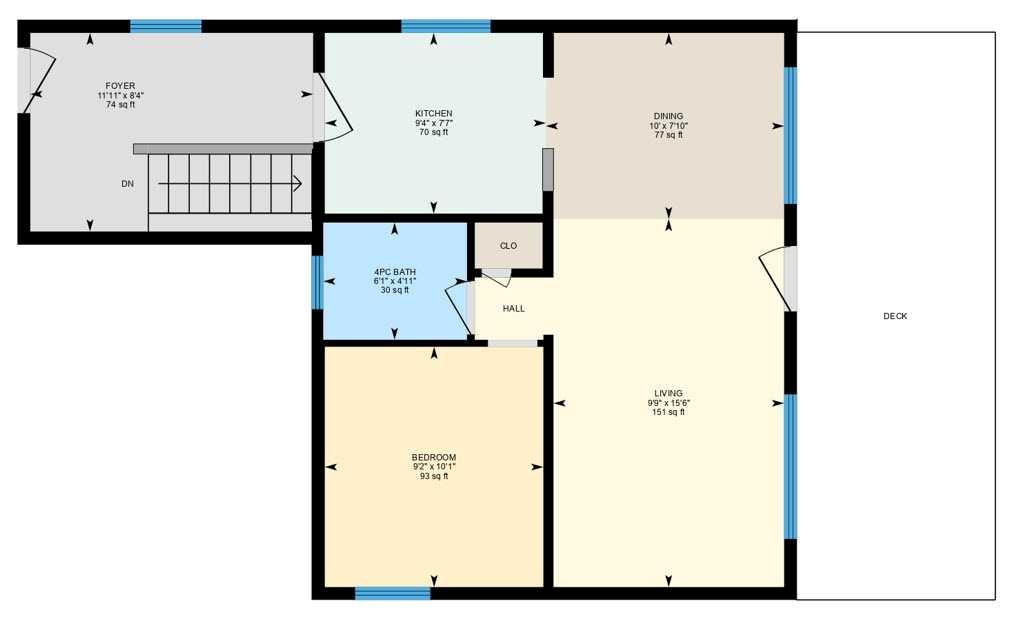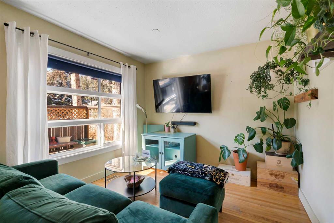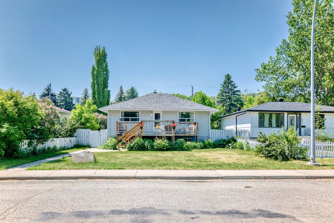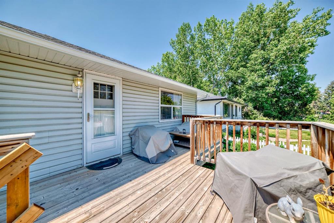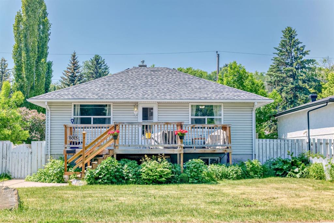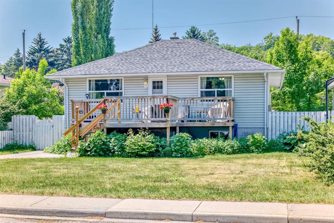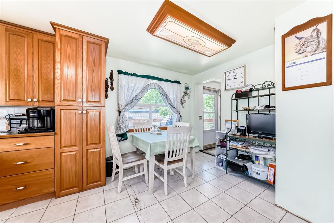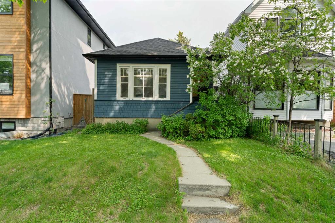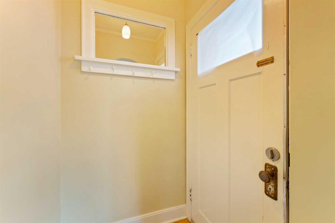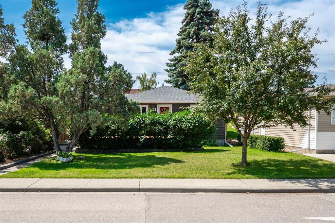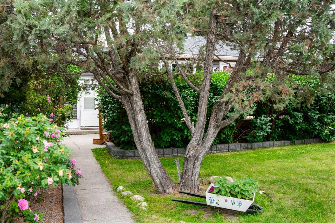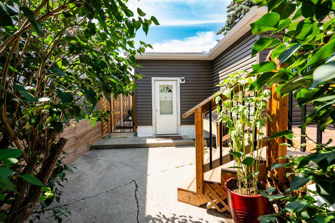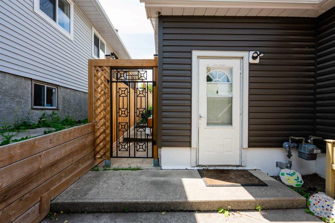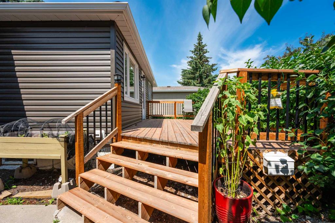91 Coach Manor Rise SW
Calgary T3H 1C5
MLS® Number: A2240692
$ 530,000
3
BEDROOMS
1 + 1
BATHROOMS
1,295
SQUARE FEET
1978
YEAR BUILT
OPEN HOUSE SUNDAY JULY 20, 10AM-12PM. JUST LISTED in COACH HILL! ORIGINAL OWNERS in this fully finished 2 storey located on a QUIET CUL-DE-SAC, BACKING GREENSPACE, PRIVATE SW FACING BACKYARD, and SUNSET VIEWS! Huge opportunity to get into a DETACHED HOME in Calgary’s prestigious WEST DISTRICT. Steps to the OFF-LEASH dog park. Amazing floor plan - living room with wood burning fireplace and huge windows, separate dining area, kitchen and nook overlooking the greenspace. Spindle railing leads to the upper level where you’ll find 3 good sized bedrooms, including the KING SIZE PRIMARY, and 3 PCE bathroom with CUSTOM TILED SHOWER. The lower level is partially finished with laundry and electrical, and the potential to add a good sized recreation room, bedroom, and bathroom. The parking pad is long enough to fit a full sized recreational vehicle. So many extras in this home - NEWER ROOF (2021), NEWER WATER HEATER (2022), engineered hardwood flooring, landscaped beautifully with MATURE TREES, large deck, garden shed, the list goes on and on. This is an amazing opportunity to get into Calgary’s WEST DISTRICT BACKING GREENSPACE! Request your showing today as this property is priced to sell at $530,000 and will not last long!
| COMMUNITY | Coach Hill |
| PROPERTY TYPE | Detached |
| BUILDING TYPE | House |
| STYLE | 2 Storey |
| YEAR BUILT | 1978 |
| SQUARE FOOTAGE | 1,295 |
| BEDROOMS | 3 |
| BATHROOMS | 2.00 |
| BASEMENT | Full, Unfinished |
| AMENITIES | |
| APPLIANCES | Dishwasher, Dryer, Electric Stove, Garburator, Microwave Hood Fan, Refrigerator, Washer, Window Coverings |
| COOLING | None |
| FIREPLACE | Wood Burning |
| FLOORING | Carpet, Hardwood, Linoleum |
| HEATING | Forced Air, Natural Gas |
| LAUNDRY | Lower Level |
| LOT FEATURES | Back Yard, Backs on to Park/Green Space, Cul-De-Sac, Environmental Reserve, Greenbelt, Landscaped, No Neighbours Behind, Private, Views |
| PARKING | Oversized, Parking Pad, Paved, RV Access/Parking |
| RESTRICTIONS | None Known |
| ROOF | Asphalt Shingle |
| TITLE | Fee Simple |
| BROKER | RE/MAX Real Estate (Mountain View) |
| ROOMS | DIMENSIONS (m) | LEVEL |
|---|---|---|
| Laundry | 19`10" x 9`10" | Lower |
| Kitchen | 15`2" x 13`5" | Main |
| Dining Room | 11`9" x 8`8" | Main |
| Living Room | 15`4" x 12`5" | Main |
| 2pc Bathroom | 5`9" x 4`11" | Main |
| Bedroom - Primary | 15`4" x 10`1" | Second |
| Bedroom | 11`9" x 9`2" | Second |
| Bedroom | 9`9" x 9`3" | Second |
| 3pc Bathroom | 8`2" x 5`0" | Second |

