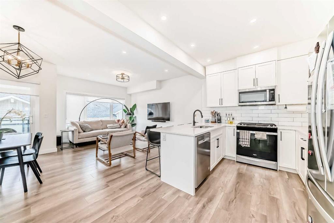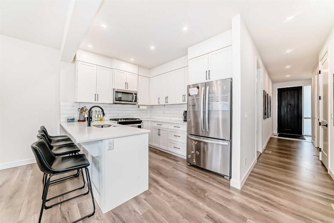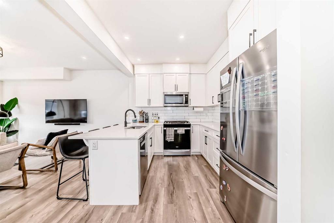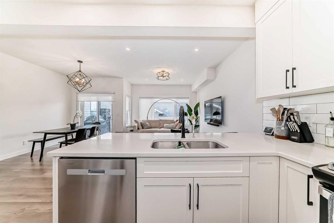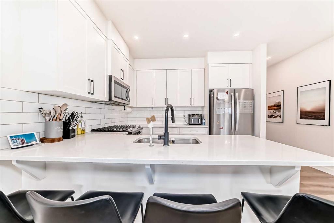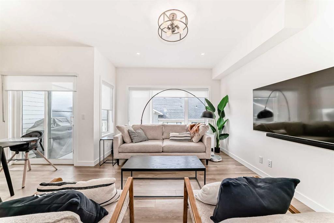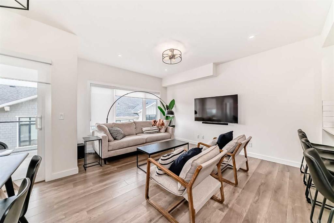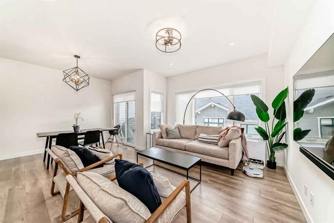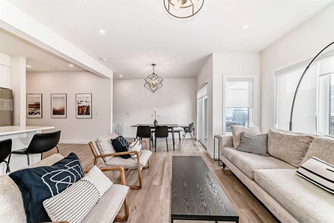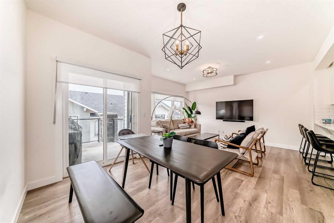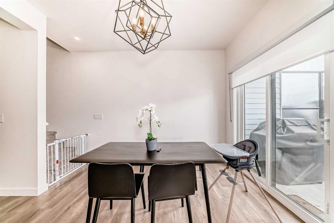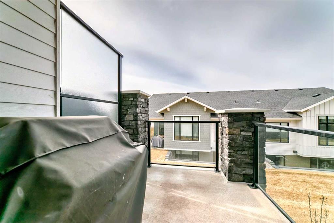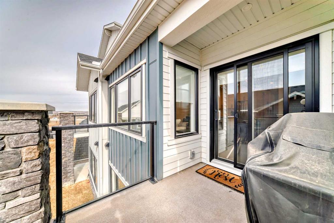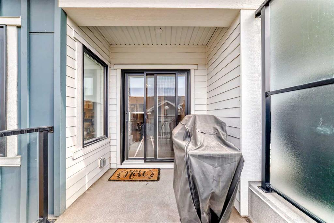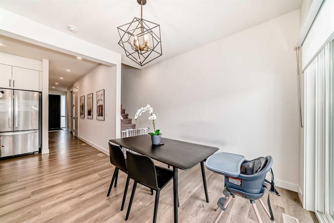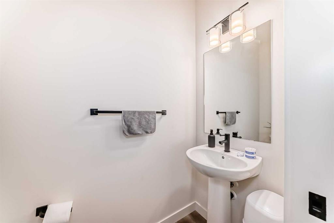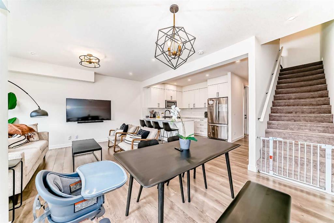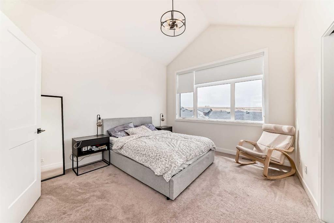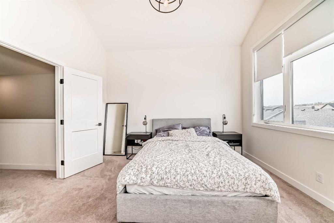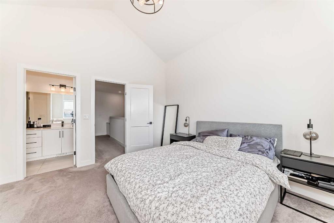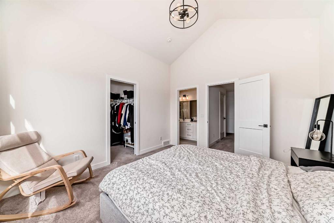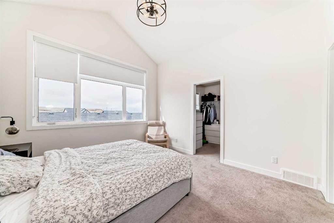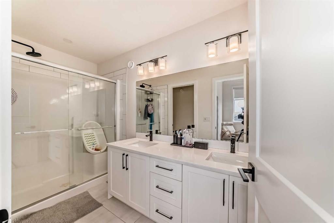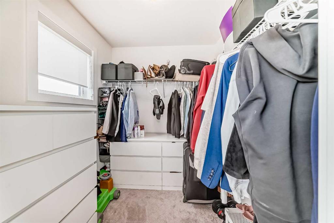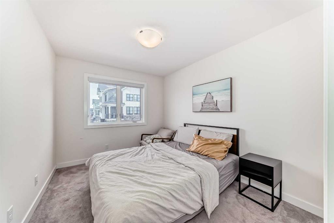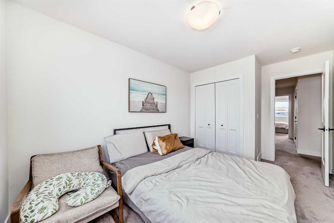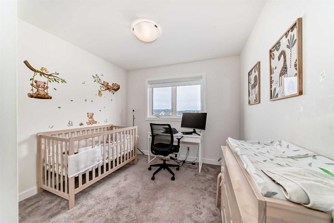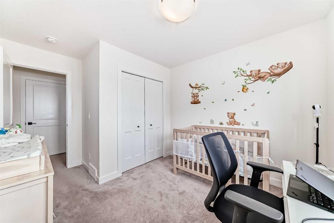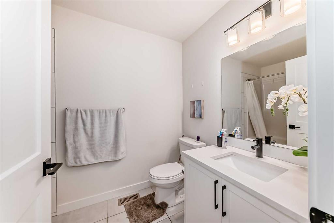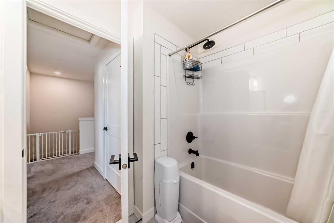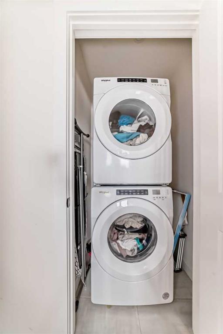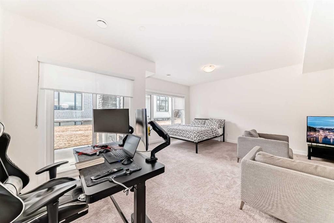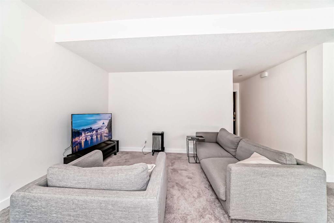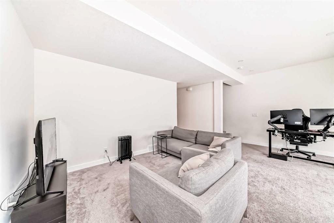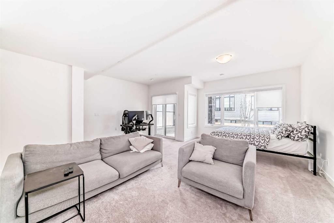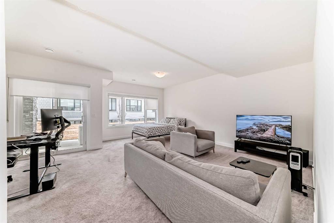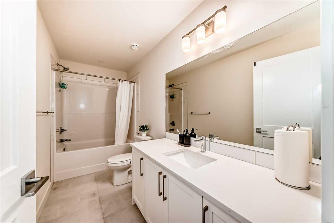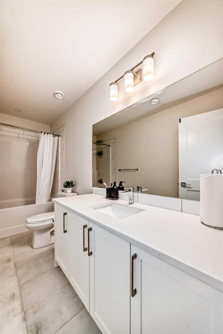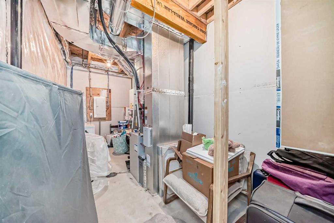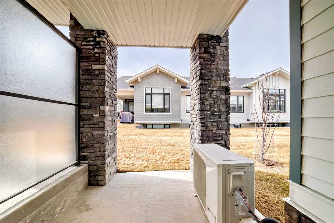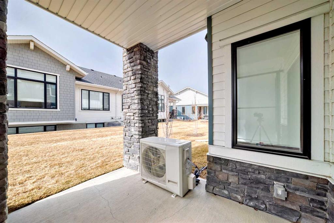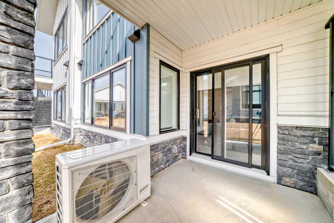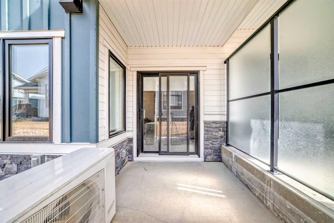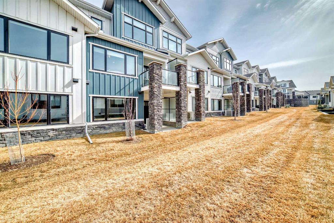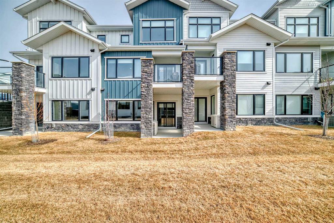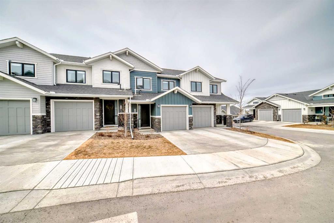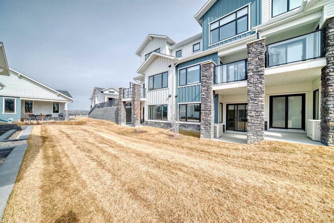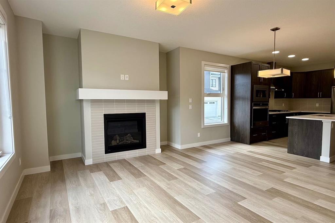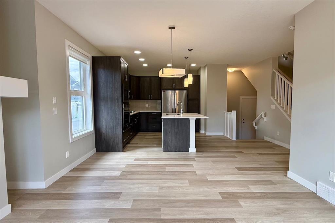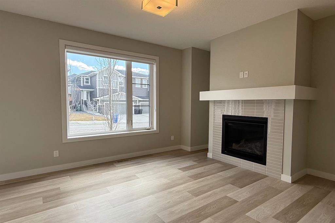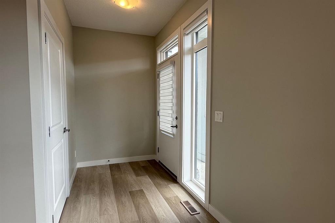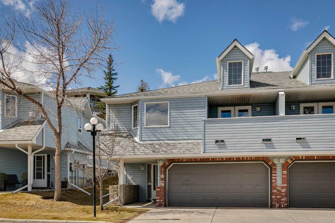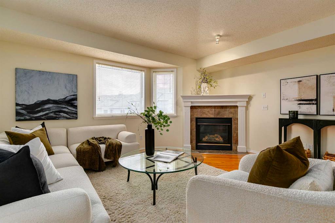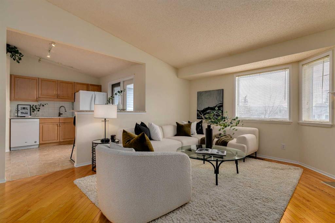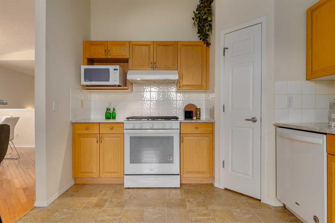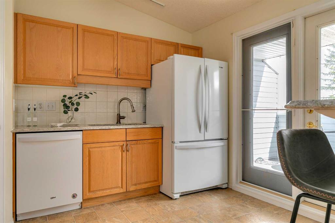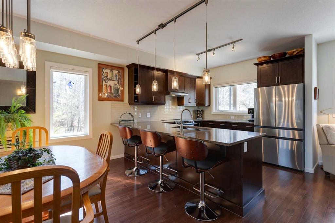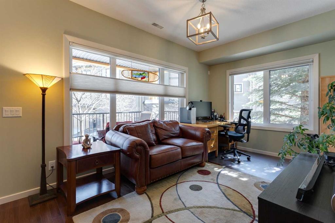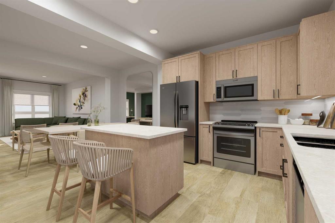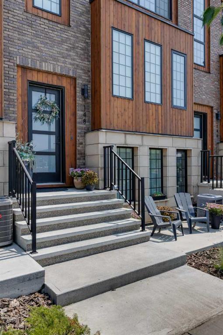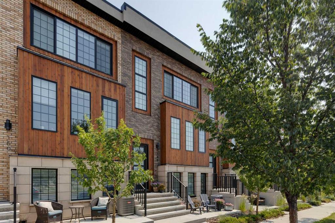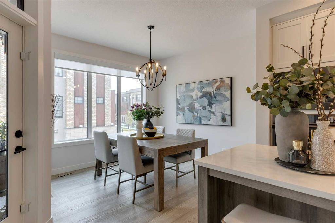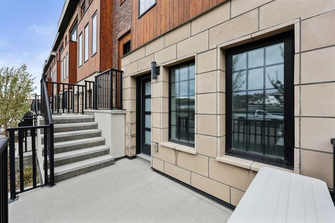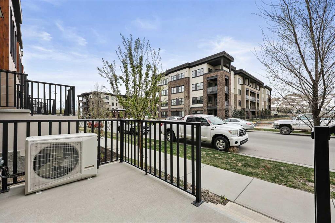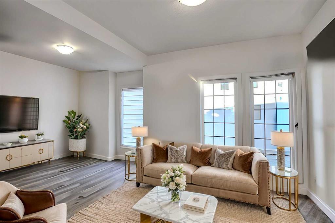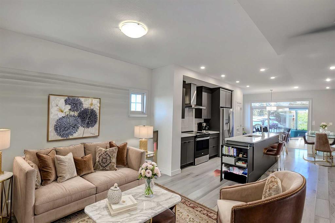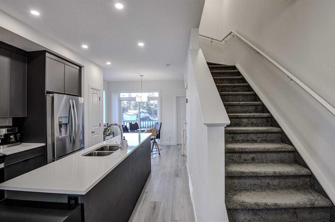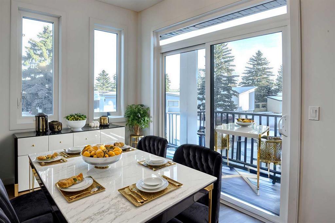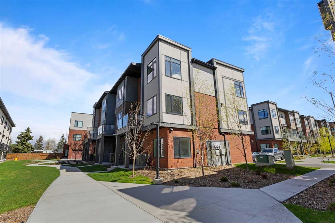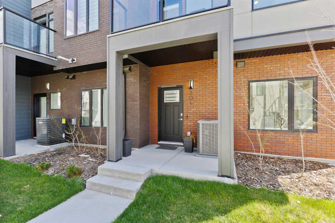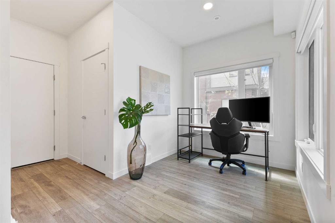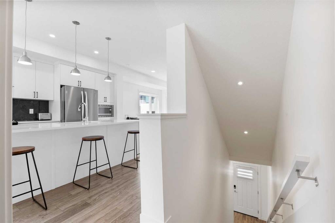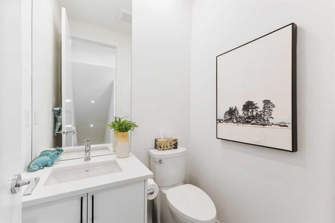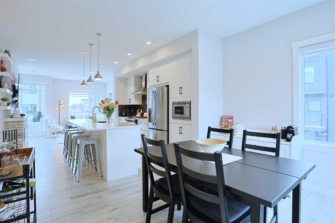904 Crestridge Common SW
Calgary T3B 6L6
MLS® Number: A2204017
$ 599,900
3
BEDROOMS
3 + 1
BATHROOMS
1,462
SQUARE FEET
2023
YEAR BUILT
GORGEOUS TOWNHOME WITH WEST EXPOSURE BATHED IN NATURAL LIGHT. Tucked into the hillside of Crestmont, this stylish and fully finished townhome with a walkout basement offers an incredible opportunity to own in one of Calgary’s most picturesque southwest communities. Built in 2023 and kept in immaculate condition by its original owners, this three-bedroom, 3.5-bath home hits that sweet spot: smart design, standout upgrades, and a location that feels like a hidden gem. Think air conditioning (yes, really), on-demand hot water, upgraded carpet and tile, a gas range, and chic modern light fixtures that actually make you look up. From the moment you walk in, it’s clear this isn’t your average townhome. The main floor is bright, open, and designed for real life—with a tiled foyer, quartz countertops, full-height cabinetry, and a gas range that’s ready for serious cooking. The layout flows beautifully from kitchen to dining to living, and a west-facing balcony adds the perfect touch of outdoor space for summer evenings or weekend coffee. Upstairs, the vaulted primary suite offers a spacious walk-in closet and a sleek 4-piece ensuite, while two more bedrooms, another full bath, and upper-floor laundry round out the level. Whether you're starting out, scaling down, or somewhere in between, this layout just works. Downstairs, the fully developed walkout basement is where this home really shines. Nearly 500 extra square feet give you the flexibility to create a home gym, office, guest suite, or movie lounge—complete with its own full bathroom. It’s the kind of space that adapts to your life as it evolves. Comfort features like central A/C and on-demand hot water make a big difference—especially with Calgary’s hotter summers and ever-changing weather. And with an attached single garage, with driveway as well to fir both your vehicles - and winter mornings just got a whole lot easier. Beyond the home itself, Crestmont is one of those communities that people fall for fast. Quiet, tucked away, and surrounded by nature, it offers a slower pace without feeling remote. Walking paths, parks, and access to the Crestmont Community Hall—complete with a spray park and year-round resident events—make it feel like a small town within the city. And with quick access to the mountains, Ring Road, Winsport, Calgary Farmers’ Market West, and the shops along 85th Street, you’re never far from what you need. If you’ve been waiting for a home that’s turnkey, beautifully maintained, and offers that rare combination of style and substance, this is it. Possession is available mid May —just in time to settle in for summer.
| COMMUNITY | Crestmont |
| PROPERTY TYPE | Row/Townhouse |
| BUILDING TYPE | Five Plus |
| STYLE | 2 Storey |
| YEAR BUILT | 2023 |
| SQUARE FOOTAGE | 1,462 |
| BEDROOMS | 3 |
| BATHROOMS | 4.00 |
| BASEMENT | Separate/Exterior Entry, Finished, Full, Walk-Out To Grade |
| AMENITIES | |
| APPLIANCES | Dishwasher, Gas Range, Microwave Hood Fan, Refrigerator, Washer/Dryer Stacked, Window Coverings |
| COOLING | Central Air, ENERGY STAR Qualified Equipment |
| FIREPLACE | N/A |
| FLOORING | Carpet, Laminate, Tile |
| HEATING | Central, ENERGY STAR Qualified Equipment, Forced Air, Natural Gas |
| LAUNDRY | In Unit, Upper Level |
| LOT FEATURES | Interior Lot, Landscaped, Lawn, Rectangular Lot, Underground Sprinklers |
| PARKING | 220 Volt Wiring, Concrete Driveway, Garage Faces Front, Insulated, Single Garage Attached |
| RESTRICTIONS | Easement Registered On Title, Encroachment, Restrictive Covenant, Utility Right Of Way |
| ROOF | Asphalt Shingle |
| TITLE | Fee Simple |
| BROKER | CIR Realty |
| ROOMS | DIMENSIONS (m) | LEVEL |
|---|---|---|
| Family Room | 19`2" x 18`11" | Basement |
| 3pc Bathroom | 11`8" x 4`11" | Basement |
| Entrance | 5`1" x 4`11" | Main |
| 2pc Bathroom | 3`1" x 7`0" | Main |
| Kitchen With Eating Area | 11`3" x 9`4" | Main |
| Living Room | 14`11" x 11`6" | Main |
| Nook | 7`7" x 10`11" | Main |
| Balcony | 6`11" x 9`9" | Main |
| Bedroom - Primary | 12`0" x 12`11" | Upper |
| Walk-In Closet | 6`9" x 6`7" | Upper |
| 4pc Ensuite bath | 4`11" x 10`10" | Upper |
| Bedroom | 9`9" x 11`4" | Upper |
| Bedroom | 14`1" x 9`0" | Upper |
| Laundry | Upper | |
| 3pc Bathroom | 9`0" x 5`7" | Upper |

