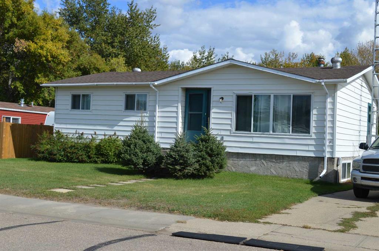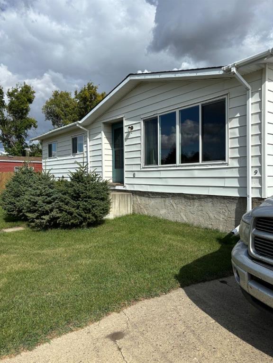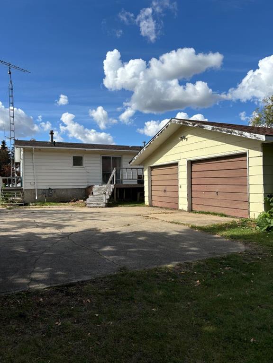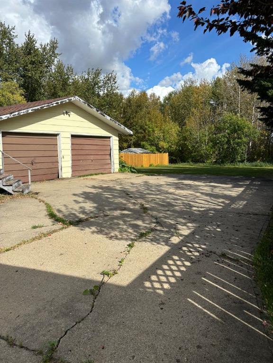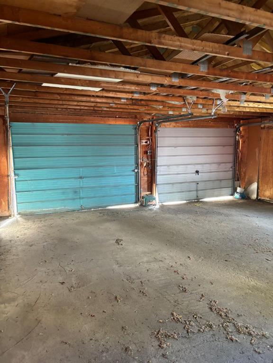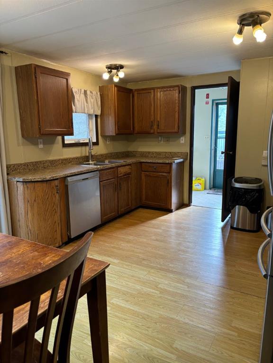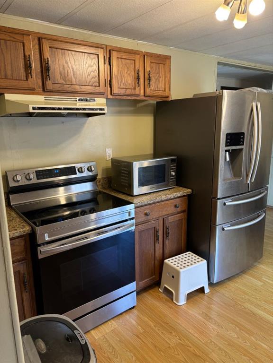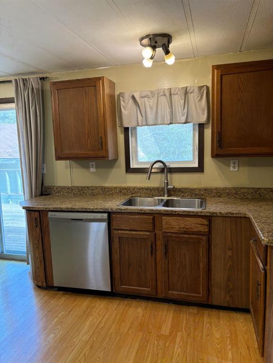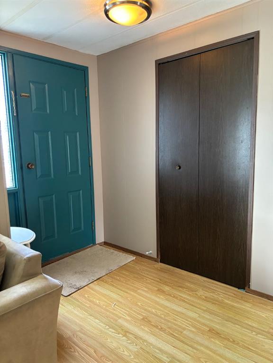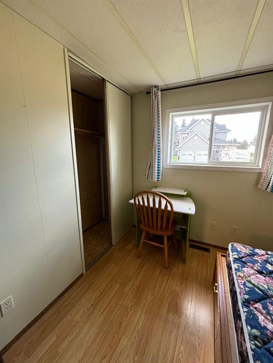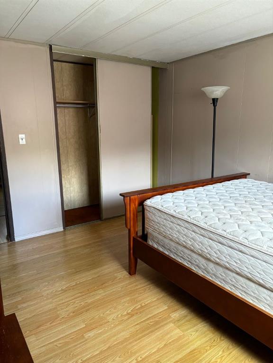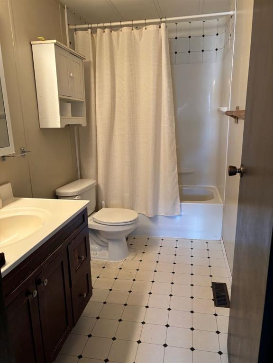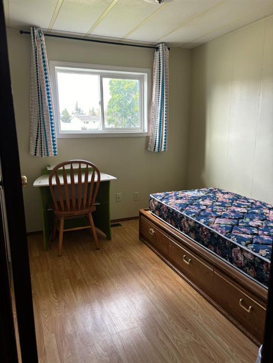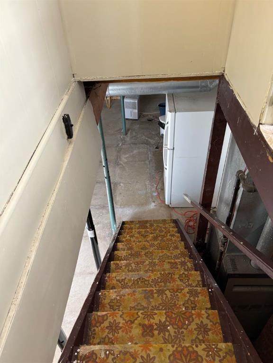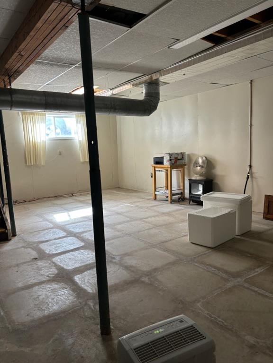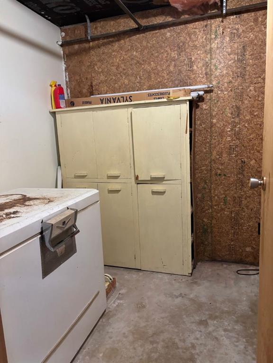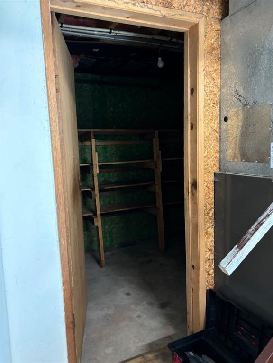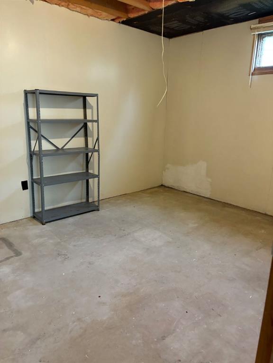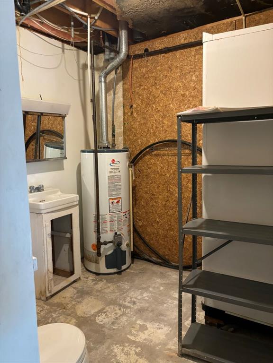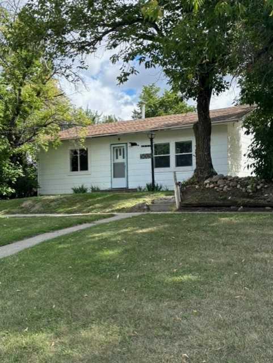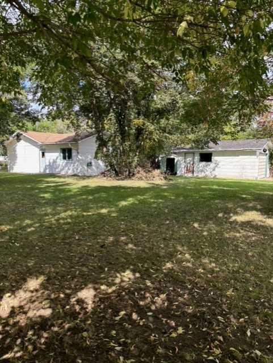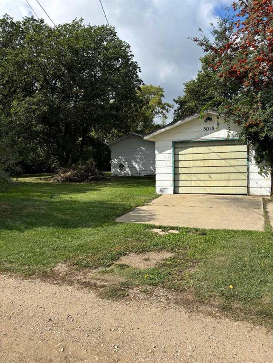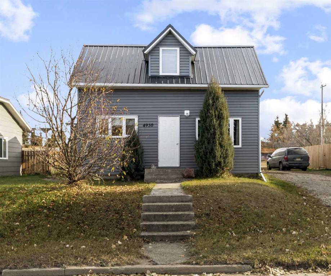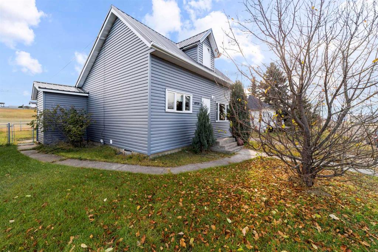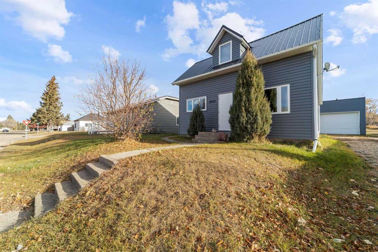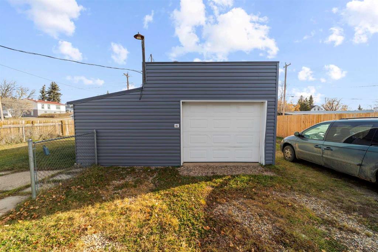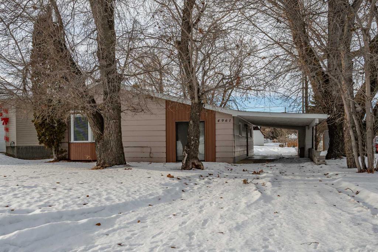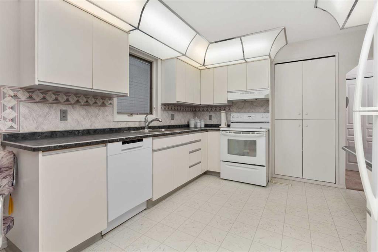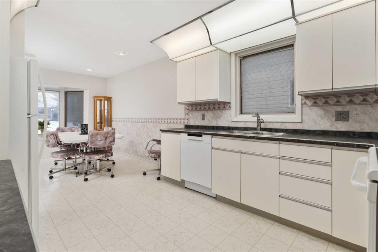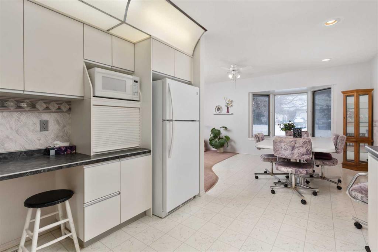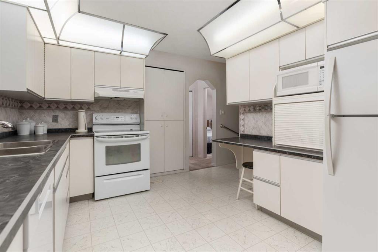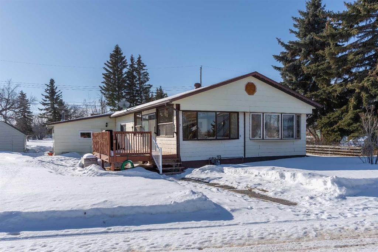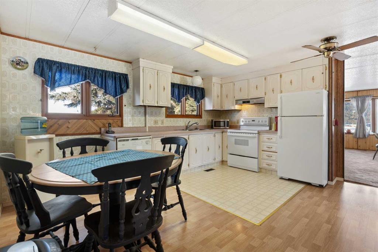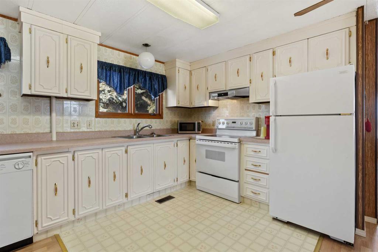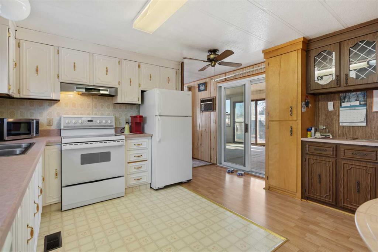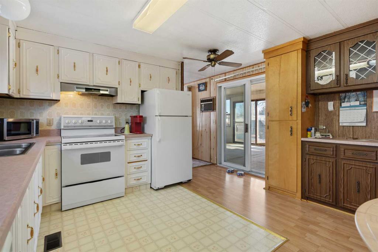9 Mackenzie Drive
Sedgewick T0B4C0
MLS® Number: A2168024
$ 129,000
5
BEDROOMS
2 + 0
BATHROOMS
1,065
SQUARE FEET
1981
YEAR BUILT
This cozy home offers 3 bedrooms and 1 bathroom upstairs, a spacious eat in kitchen with access to a large back deck, and main floor laundry. The basement is ready to be finished, with 2 bedrooms framed in, a 3 piece bath, storage rooms and a large rec area. This would be the perfect home for a growing family, you can get settled in and work on basement reno's at your own pace. The lot backs on to town greenspace, making the backyard private and spacious. Sedgewick is a great town offering K-12 school, arena, walking trails, dog park, spray park/wading pool located at nearby Sedgewick Lake Campground, grocery store, gas stations, etc. If small town life is calling you, come check out Sedgewick!
| COMMUNITY | Sedgewick |
| PROPERTY TYPE | Detached |
| BUILDING TYPE | Manufactured House |
| STYLE | Bungalow |
| YEAR BUILT | 1981 |
| SQUARE FOOTAGE | 1,065 |
| BEDROOMS | 5 |
| BATHROOMS | 2.00 |
| BASEMENT | Full, Partially Finished |
| AMENITIES | |
| APPLIANCES | Dishwasher, Dryer, Electric Range, Refrigerator, Washer |
| COOLING | None |
| FIREPLACE | N/A |
| FLOORING | Vinyl Plank |
| HEATING | Forced Air, Natural Gas |
| LAUNDRY | Main Level |
| LOT FEATURES | Back Yard, Private |
| PARKING | Double Garage Detached |
| RESTRICTIONS | None Known |
| ROOF | Asphalt |
| TITLE | Fee Simple |
| BROKER | Royal Lepage Rose Country Realty |
| ROOMS | DIMENSIONS (m) | LEVEL |
|---|---|---|
| Family Room | 25`7" x 17`5" | Lower |
| Bedroom | 12`6" x 10`2" | Lower |
| Bedroom | 12`10" x 12`10" | Lower |
| Storage | 7`8" x 0`0" | Lower |
| Storage | 67`11" x 0`0" | Lower |
| 3pc Bathroom | 0`0" x 0`0" | Lower |
| Entrance | 9`10" x 5`3" | Main |
| Kitchen With Eating Area | 17`1" x 13`1" | Main |
| Living Room | 19`0" x 98`5" | Main |
| Bedroom - Primary | 13`1" x 98`5" | Main |
| Bedroom | 9`10" x 7`10" | Main |
| Bedroom | 9`10" x 9`2" | Main |
| 4pc Bathroom | 0`0" x 0`0" | Main |

