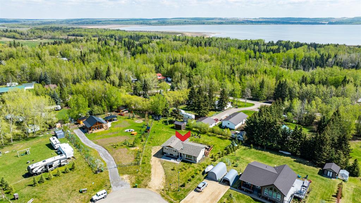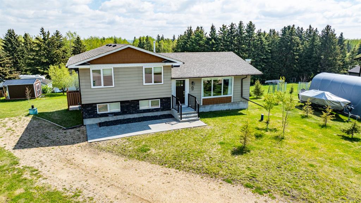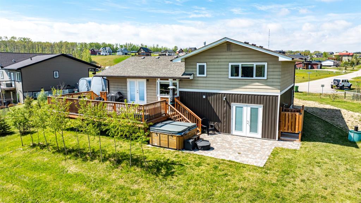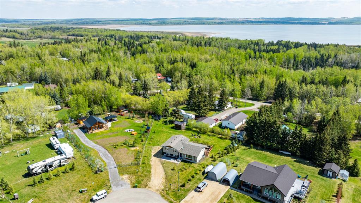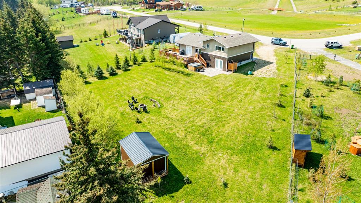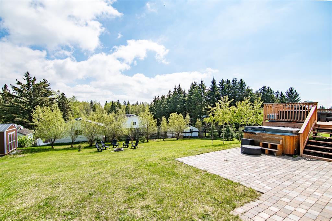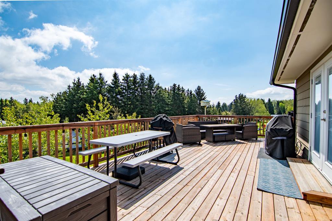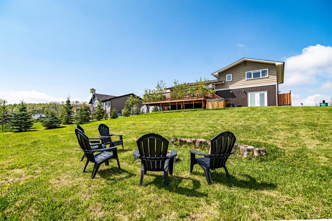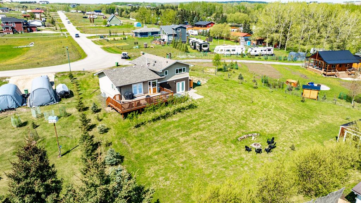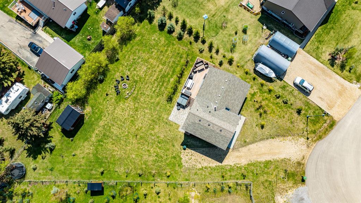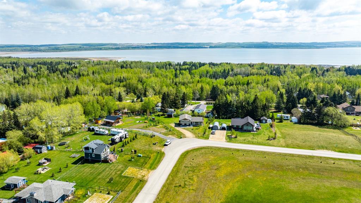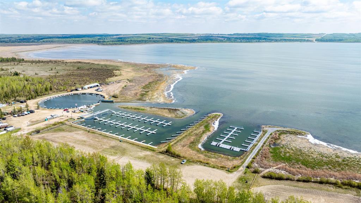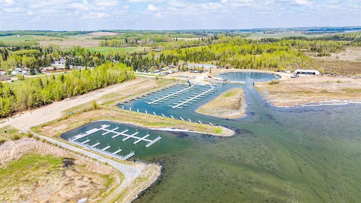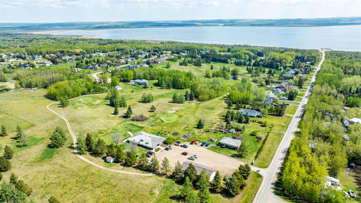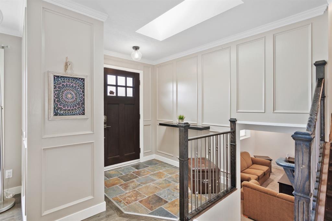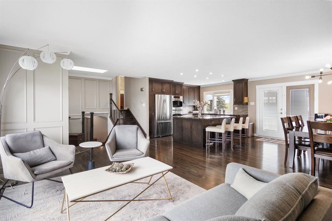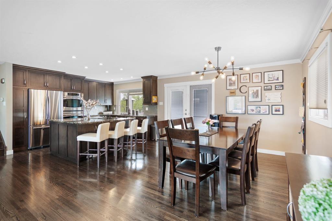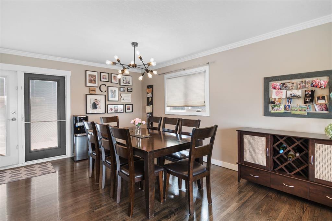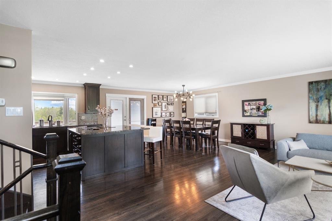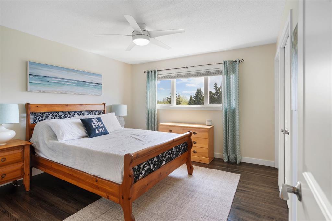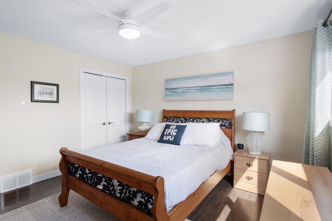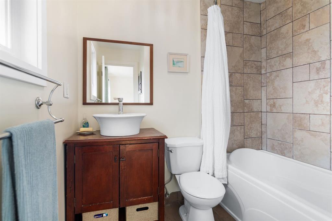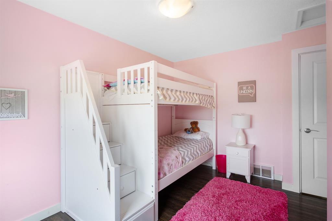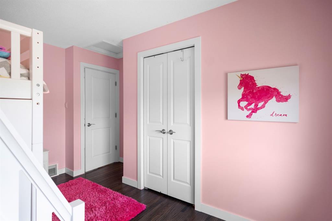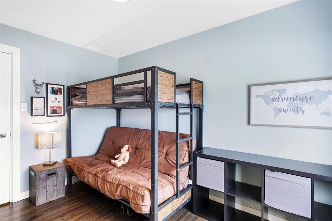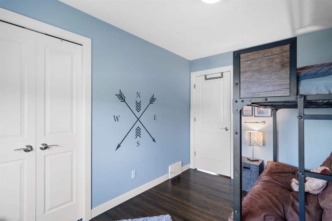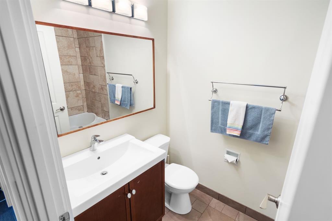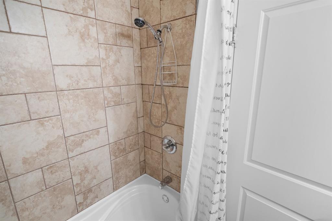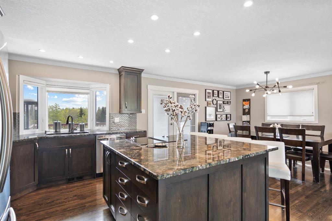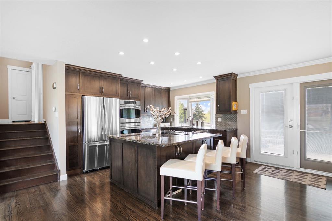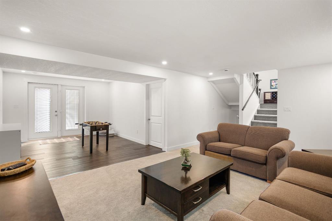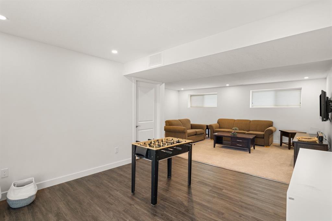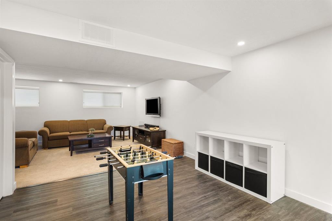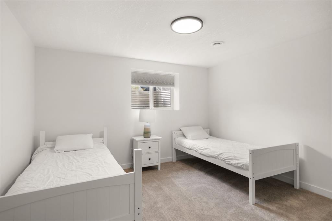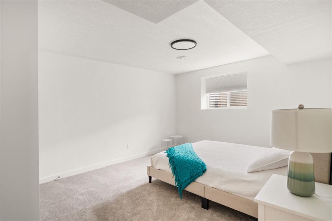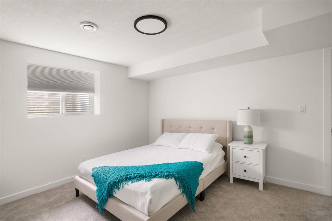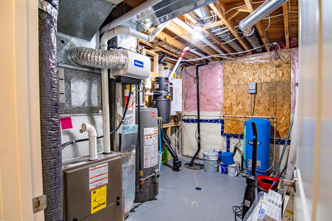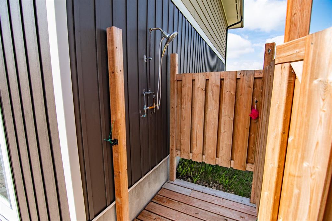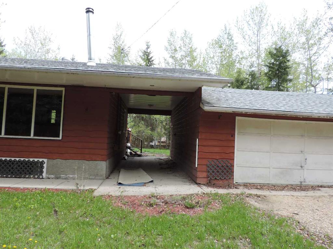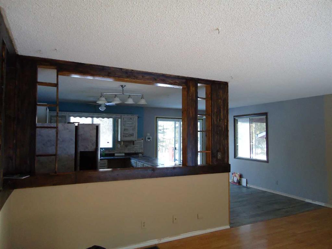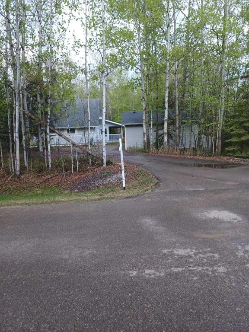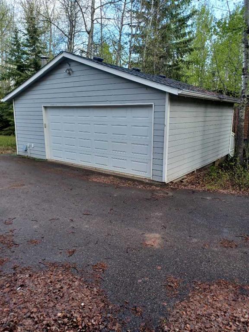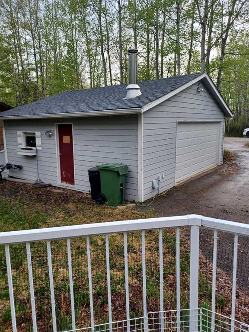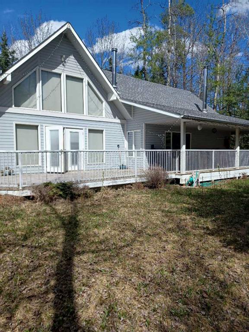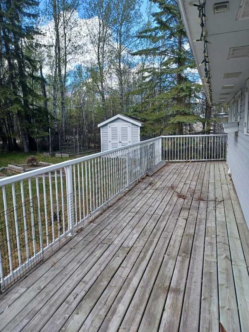$ 474,900
5
BEDROOMS
2 + 1
BATHROOMS
1972
YEAR BUILT
Lake Life Awaits – Spacious home just steps from Parkland Beach at Gull Lake. Welcome to the ultimate lakeside lifestyle in this beautifully designed 4-level split home, ideally located in the highly sought-after Village of Parkland Beach community at Gull Lake. Thoughtfully updated & meticulously maintained, this spacious property offers over 1000 sq. ft of total living space with 5 generous bedrooms, 3 bathrooms & a host of modern comforts-perfect for families, weekenders or retirees looking to escape city life without sacrificing convenience & quality. As you step inside, you’re greeted by a bright, open-concept main living area bathed in natural light thanks to large windows & a striking skylight. The kitchen is the heart of the home & offers everything you need for family meals or entertaining guests-rich granite countertops, abundant cabinetry & a seamless flow into the dining and living areas. The open floor plan creates an inviting atmosphere, where everyone can gather & enjoy the warmth of the home. Upstairs, you’ll find the primary bedroom retreat, complete with a private 4 pc ensuite, along with two additional bedrooms & another 4 pc bathroom-perfect for children or guests. The third ground-walk out-level provides a cozy family room, rec. room & a 2 pc bathroom with laundry set up. Ideal for games & activity or extra privacy. The basement level has been newly finished, offering 2 additional bedrooms, utility room as well as storage connected to crawl space underneath. Even more flexible space for a home office, gym. This home is not only functional but packed with extras to enhance your lifestyle. Recent mechanical updates include a newer hot water tank, furnace & sump pump (2023) providing peace of mind. Step outside onto the oversized deck, where you can enjoy views of your pie-shaped yard-a rare & private outdoor haven. The yard is partially fenced, beautifully landscaped with trees & comes complete with a fire pit area, hot tub, outdoor shower feature and a storage shed for your lake toys & tools. Whether you’re relaxing in the hot tub under the stars or gathering around the fire with friends, this yard is built for year-round enjoyment. This property is serviced with its own well & septic system, offering low utility costs & independence from municipal services. Located just a short walk from Parkland Beach, you’ll love the close proximity to everything this charming lakefront community has to offer. A sandy public beach, playground & picnic areas, swimming & boating, & a convenient store for your essentials. Parkland Beach is known for its family-friendly atmosphere, with beautiful sunsets & quiet mornings on the lake. Plus, you’re only minutes away from the popular Gull Lake Golf Course. Whether you’re looking for a permanent residence or a recreational investment, this home truly checks all the boxes! The house was moved to location in 2019 onto new basement foundation.
| COMMUNITY | |
| PROPERTY TYPE | Detached |
| BUILDING TYPE | House |
| STYLE | 4 Level Split |
| YEAR BUILT | 1972 |
| SQUARE FOOTAGE | 1,308 |
| BEDROOMS | 5 |
| BATHROOMS | 3.00 |
| BASEMENT | Separate/Exterior Entry, Finished, Partial, Walk-Out To Grade |
| AMENITIES | |
| APPLIANCES | Dishwasher, Dryer, Electric Cooktop, Microwave, Oven-Built-In, Refrigerator, Washer, Window Coverings |
| COOLING | None |
| FIREPLACE | N/A |
| FLOORING | Carpet, Tile, Wood |
| HEATING | Central, Standard, Forced Air, Natural Gas |
| LAUNDRY | Lower Level |
| LOT FEATURES | Back Yard, Few Trees, Fruit Trees/Shrub(s), Lake, Landscaped, Level, Pie Shaped Lot, Rolling Slope, See Remarks |
| PARKING | Additional Parking, None, Other, Outside, Oversized, Owned, Parking Pad, RV Access/Parking |
| RESTRICTIONS | None Known |
| ROOF | Asphalt Shingle |
| TITLE | Fee Simple |
| BROKER | RE/MAX real estate central alberta |
| ROOMS | DIMENSIONS (m) | LEVEL |
|---|---|---|
| 2pc Bathroom | 12`3" x 7`1" | Basement |
| Bedroom | 11`9" x 14`6" | Basement |
| Bedroom | 12`4" x 10`11" | Basement |
| Family Room | 12`5" x 19`4" | Basement |
| Game Room | 12`10" x 11`3" | Basement |
| Storage | 5`6" x 9`4" | Basement |
| Furnace/Utility Room | 11`11" x 8`6" | Basement |
| Dining Room | 13`1" x 9`11" | Main |
| Kitchen | 13`1" x 14`1" | Main |
| Living Room | 13`3" x 20`11" | Main |
| 4pc Bathroom | 4`10" x 7`4" | Upper |
| 4pc Ensuite bath | 7`3" x 7`5" | Upper |
| Bedroom | 12`9" x 10`10" | Upper |
| Bedroom | 11`9" x 8`7" | Upper |
| Bedroom - Primary | 12`7" x 11`10" | Upper |

