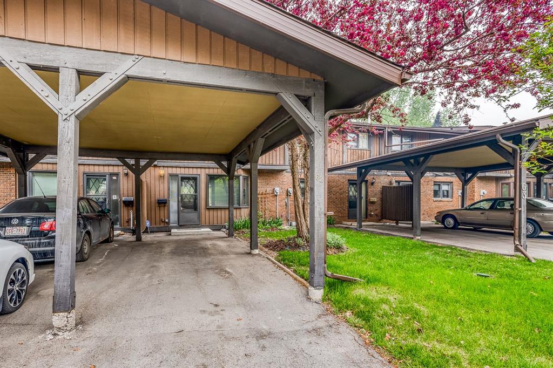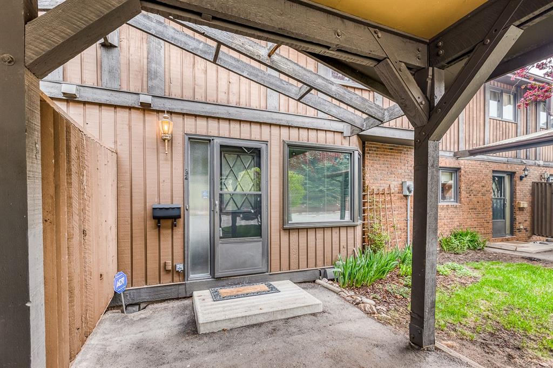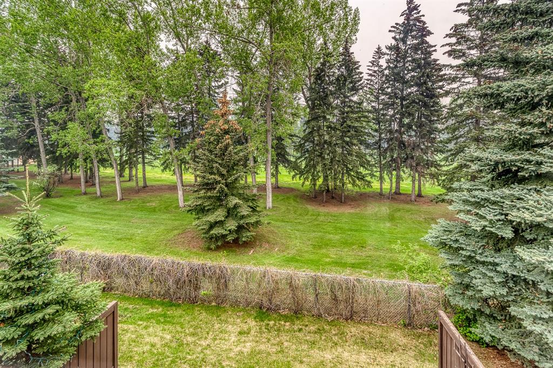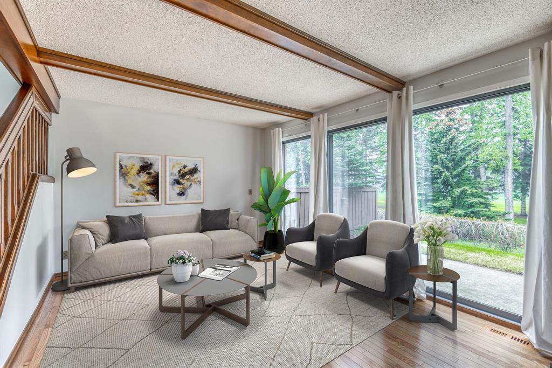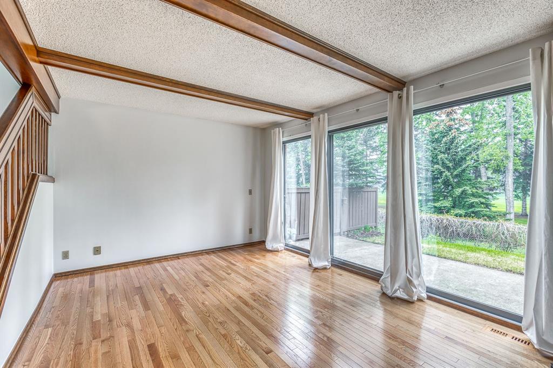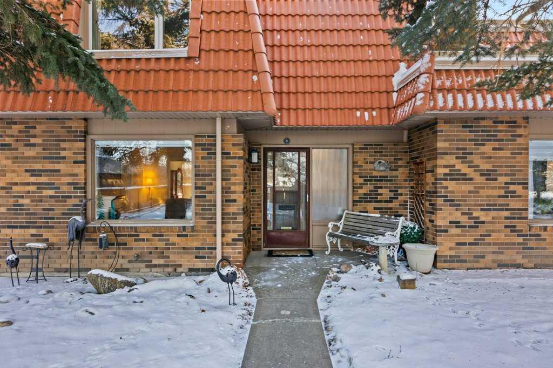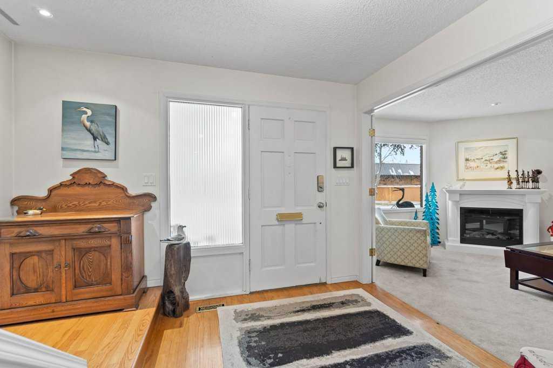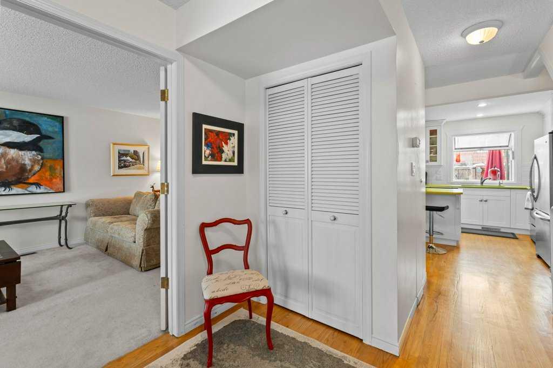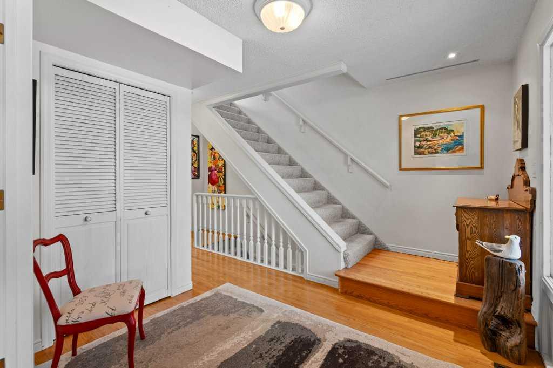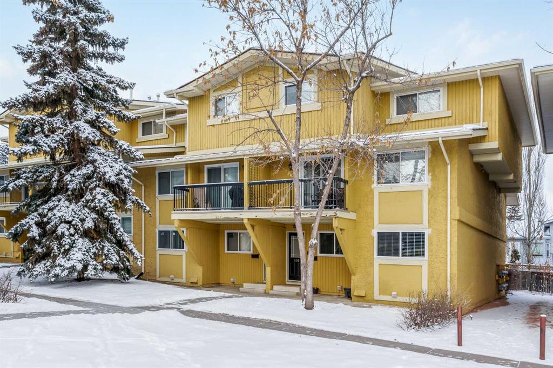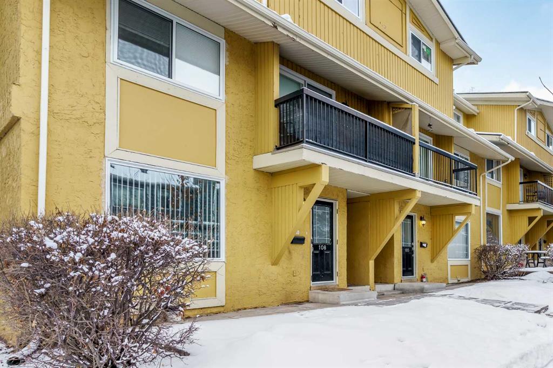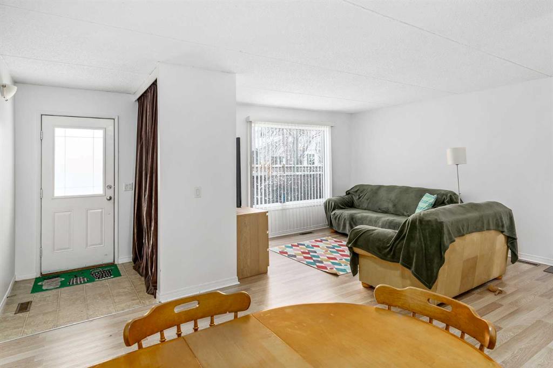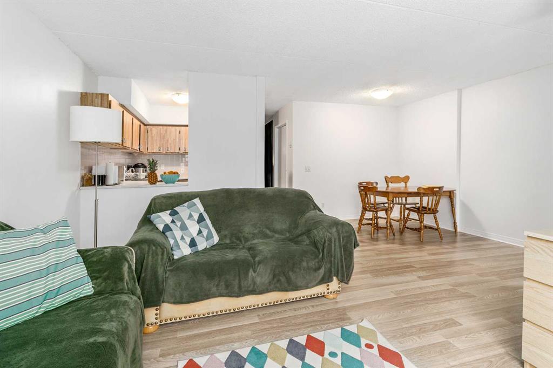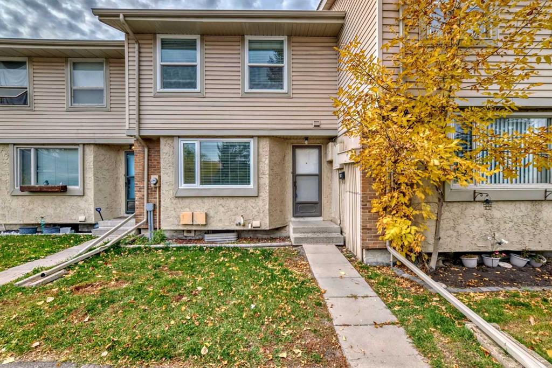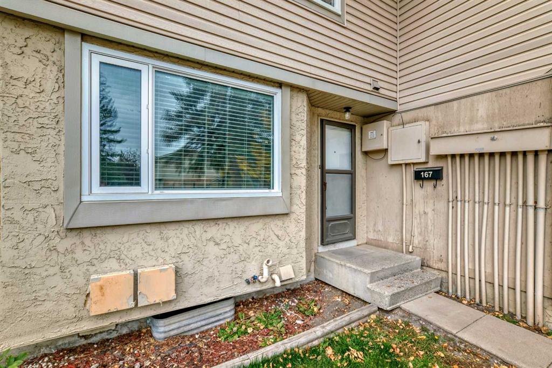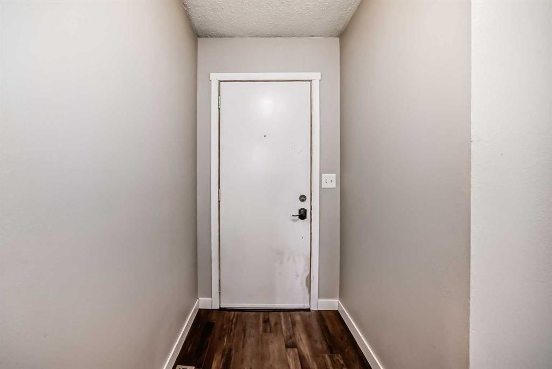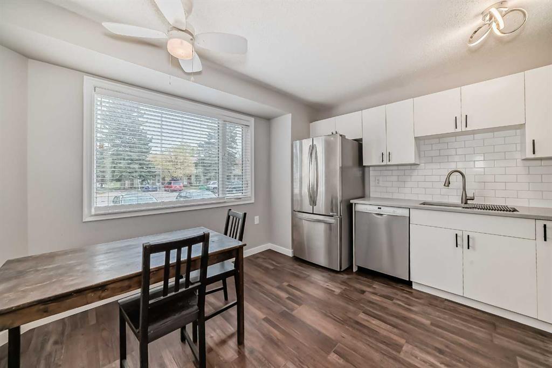89, 10940 Bonaventure Drive SE
Calgary T2J 5C8
MLS® Number: A2196660
$ 405,000
3
BEDROOMS
1 + 1
BATHROOMS
1,205
SQUARE FEET
1975
YEAR BUILT
Welcome to this spacious 3-bedroom, 2.5-bathroom townhouse, nestled in a well-established community with everything you need just steps away! Located near top-rated schools, shopping center, and excellent transportation options, this home offers both convenience and comfort. While the townhouse boasts a classic charm, it has been well-maintained and is in great shape, offering a warm and inviting atmosphere. The functional layout provides ample space for families, professionals, or anyone looking for a cozy place to call home. All three bedrooms are good sized and have lots of natural light. You'll find a cozy real wood fireplace, adding warmth and character to the large living space. The developed basement features a large recreation room, providing plenty of space for entertaining, a home gym, or a media room. Cozy private backyard is ideal for summer family gatherings. Parking is a breeze with a covered carport located right in front of the home for added convenience. Plus, this condo complex offers fantastic amenities, including a private pool and hot tub, perfect for relaxing year-round! Don't miss your chance to own this charming townhouse in a sought-after neighborhood. Book your showing today! Don't miss this opportunity to own a home in a sought-after neighborhood with unbeatable convenience and great community perks. Book your viewing today!
| COMMUNITY | Willow Park |
| PROPERTY TYPE | Row/Townhouse |
| BUILDING TYPE | Five Plus |
| STYLE | 2 Storey |
| YEAR BUILT | 1975 |
| SQUARE FOOTAGE | 1,205 |
| BEDROOMS | 3 |
| BATHROOMS | 2.00 |
| BASEMENT | Finished, Full |
| AMENITIES | |
| APPLIANCES | Dishwasher, Dryer, Electric Stove, Refrigerator, Washer |
| COOLING | Central Air |
| FIREPLACE | Wood Burning |
| FLOORING | Hardwood, Linoleum |
| HEATING | Forced Air, Natural Gas |
| LAUNDRY | In Basement, Laundry Room |
| LOT FEATURES | Back Yard |
| PARKING | Carport |
| RESTRICTIONS | Pet Restrictions or Board approval Required |
| ROOF | Asphalt Shingle |
| TITLE | Fee Simple |
| BROKER | CIR Realty |
| ROOMS | DIMENSIONS (m) | LEVEL |
|---|---|---|
| Den | 12`2" x 11`0" | Basement |
| Game Room | 18`6" x 17`3" | Basement |
| Laundry | 6`0" x 8`0" | Basement |
| Storage | 8`5" x 7`6" | Basement |
| 2pc Bathroom | 5`2" x 6`0" | Main |
| Dining Room | 12`9" x 7`9" | Main |
| Kitchen | 12`1" x 12`1" | Main |
| Living Room | 19`4" x 11`1" | Main |
| 4pc Ensuite bath | 7`7" x 5`1" | Second |
| Bedroom | 10`1" x 11`8" | Second |
| Bedroom | 9`0" x 12`0" | Second |
| Bedroom - Primary | 14`2" x 11`1" | Second |










































