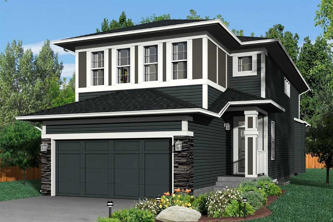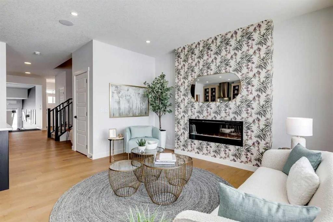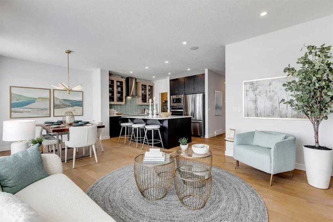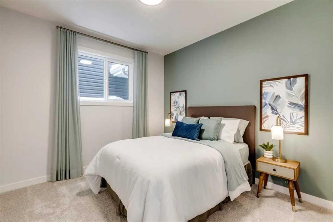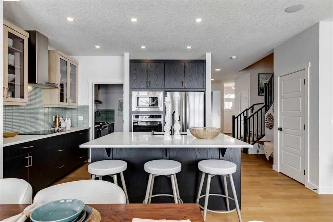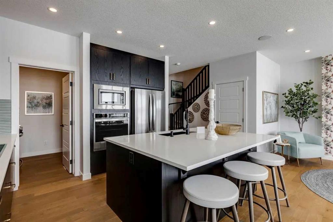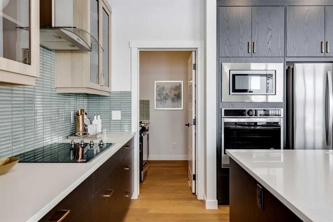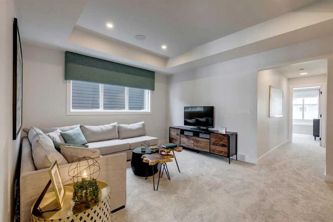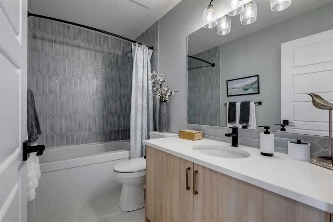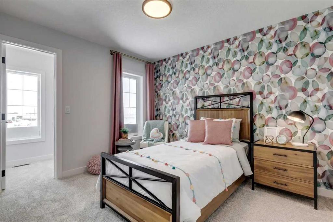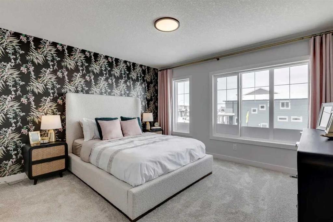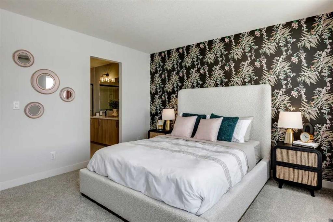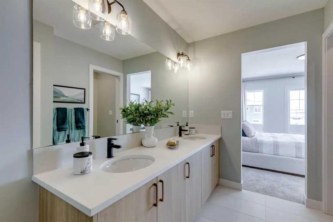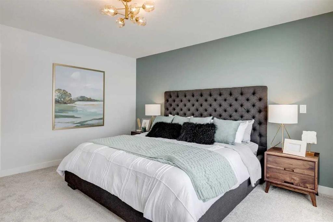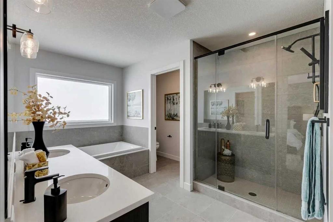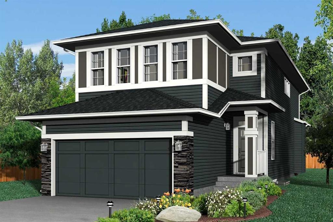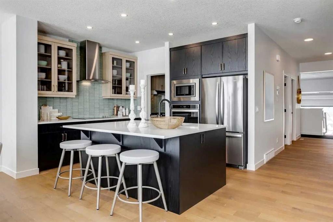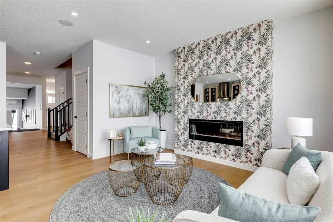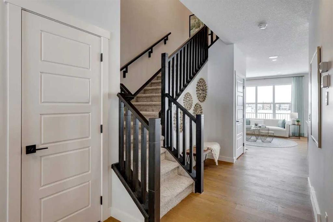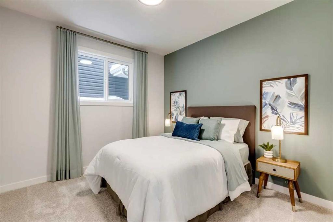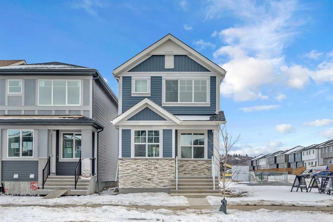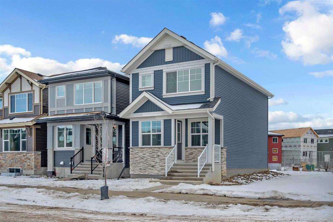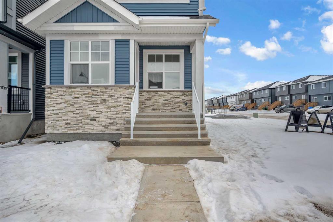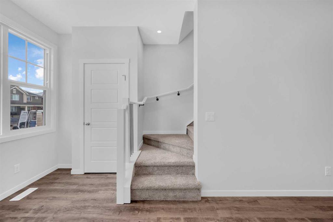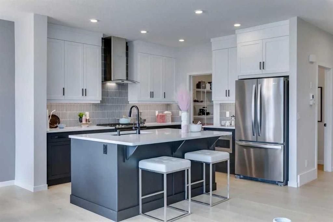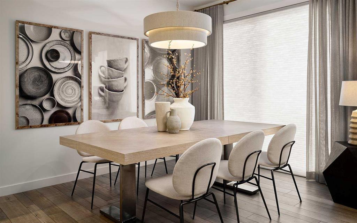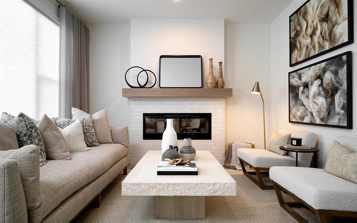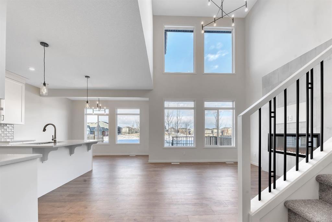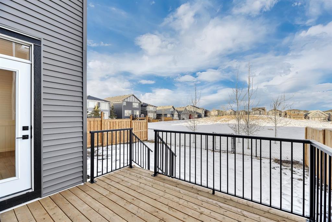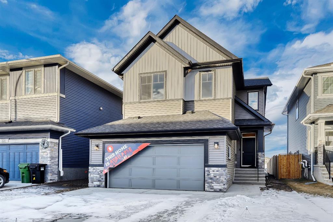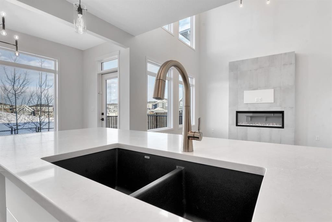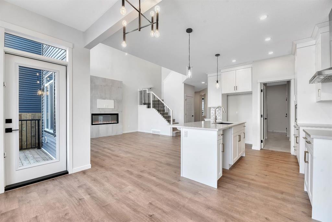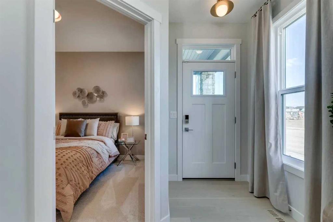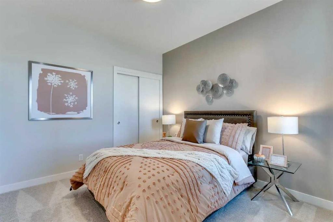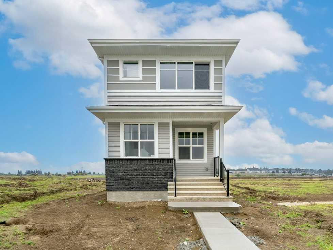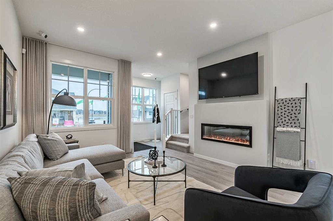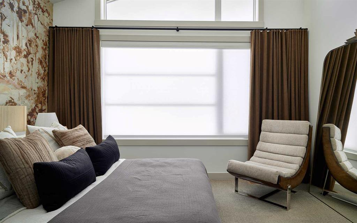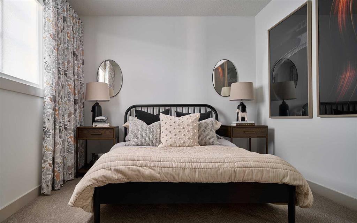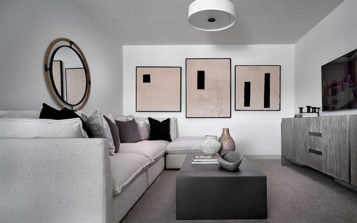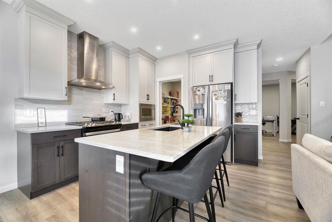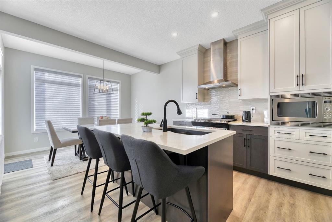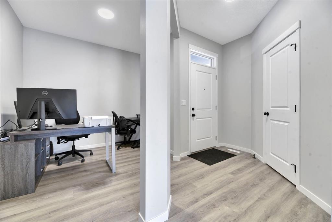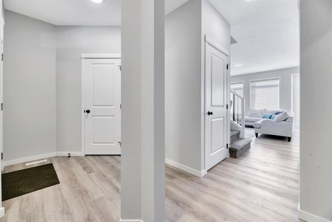88 Creekview Manor SW
Calgary T2X5Y1
MLS® Number: A2192622
$ 789,000
5
BEDROOMS
3 + 0
BATHROOMS
2,309
SQUARE FEET
2025
YEAR BUILT
Welcome to Calgary's new SW community of Creekview! Creekview sets out to be the perfect blend of city convenience and outdoor living: all surrounding communities are well developed, meaning amenities are only a short drive away, but you have the opportunity to come back to a neighborhood that offers a tranquil, laid-back lifestyle. There will be 4 parks within Creekview, as well as winding unpaved walking paths along the edge of the community. The Concord model that we have available is an excellent choice for big families: this home is 2,310 sq ft with 5 bedrooms with 3 full washrooms. There are 4 Bedrooms and a Bonus Room upstairs, as well as a Main Floor Bedroom for grandparents or guests to stay in. To top it off, this home also features an undeveloped walkout basement! With a rear deck to enjoy the views, and larger basement windows letting in more light, this home truly is the whole package. Photos are representative.
| COMMUNITY | Pine Creek |
| PROPERTY TYPE | Detached |
| BUILDING TYPE | House |
| STYLE | 2 Storey |
| YEAR BUILT | 2025 |
| SQUARE FOOTAGE | 2,309 |
| BEDROOMS | 5 |
| BATHROOMS | 3.00 |
| BASEMENT | Full, Unfinished, Walk-Out To Grade |
| AMENITIES | |
| APPLIANCES | Dishwasher, Microwave, Range, Refrigerator |
| COOLING | None |
| FIREPLACE | Decorative, Electric |
| FLOORING | Carpet, Ceramic Tile, Hardwood |
| HEATING | Forced Air |
| LAUNDRY | Upper Level |
| LOT FEATURES | Back Yard, Zero Lot Line |
| PARKING | Double Garage Attached |
| RESTRICTIONS | Easement Registered On Title, Restrictive Covenant, Utility Right Of Way |
| ROOF | Asphalt Shingle |
| TITLE | Fee Simple |
| BROKER | Bode Platform Inc. |
| ROOMS | DIMENSIONS (m) | LEVEL |
|---|---|---|
| Great Room | 12`0" x 13`10" | Main |
| Nook | 11`0" x 11`0" | Main |
| Bedroom | 10`5" x 10`10" | Main |
| 3pc Bathroom | 0`0" x 0`0" | Main |
| 5pc Ensuite bath | 0`0" x 0`0" | Upper |
| 4pc Bathroom | 0`0" x 0`0" | Upper |
| Bedroom - Primary | 12`9" x 14`1" | Upper |
| Bedroom | 9`4" x 11`0" | Upper |
| Bedroom | 9`7" x 11`0" | Upper |
| Bonus Room | 12`4" x 15`9" | Upper |
| Bedroom | 13`1" x 10`0" | Upper |

