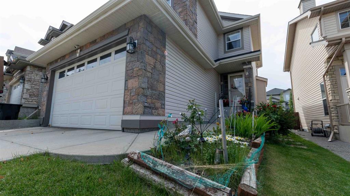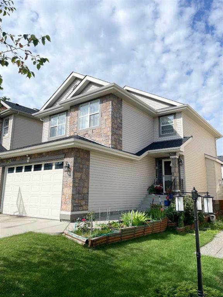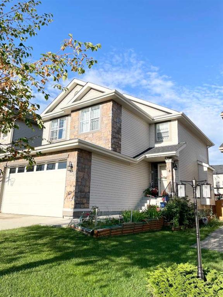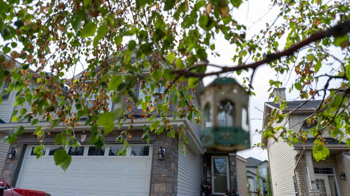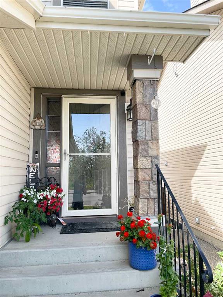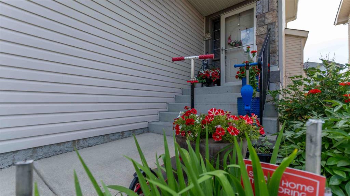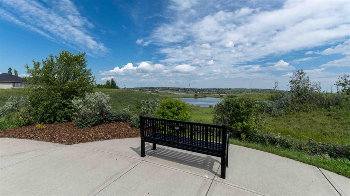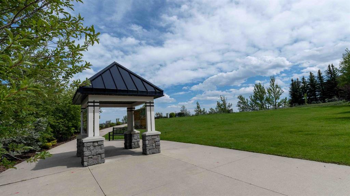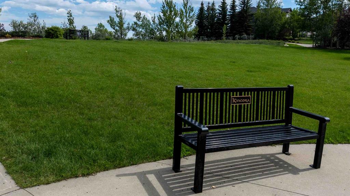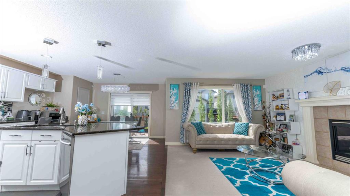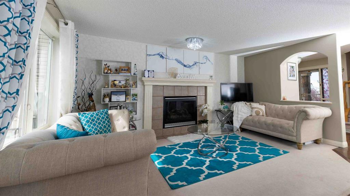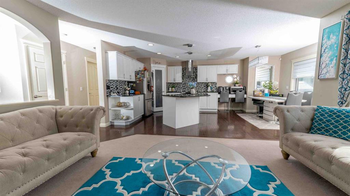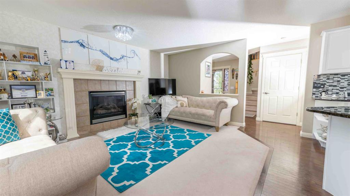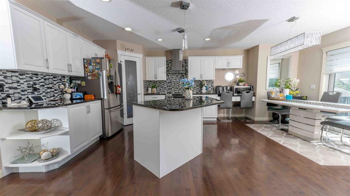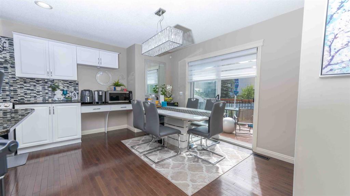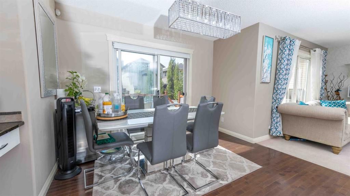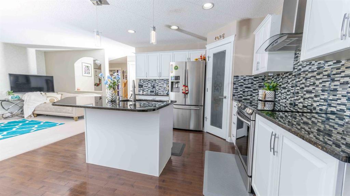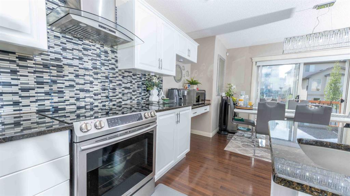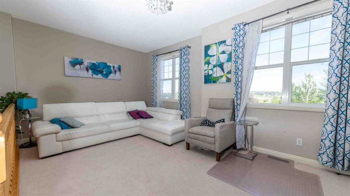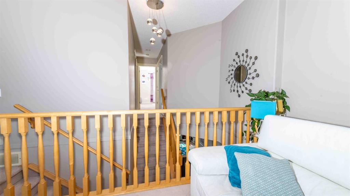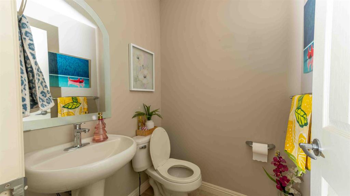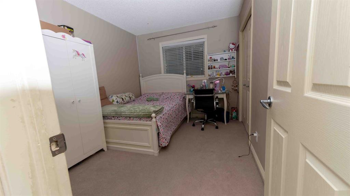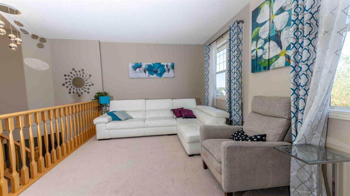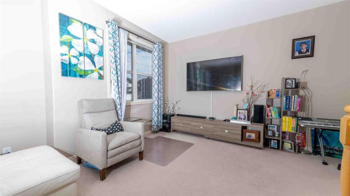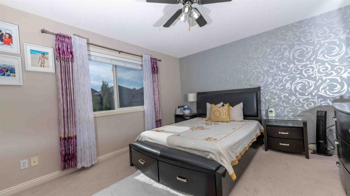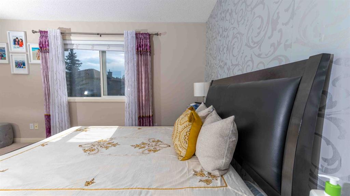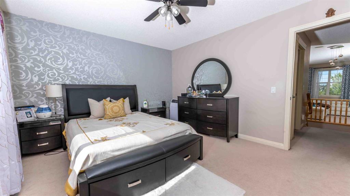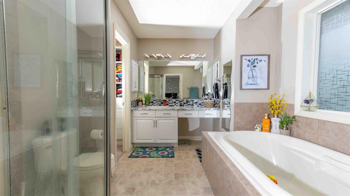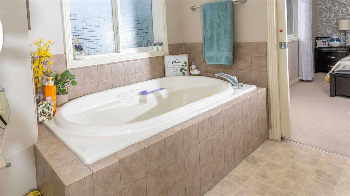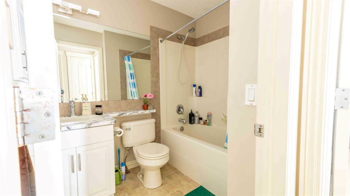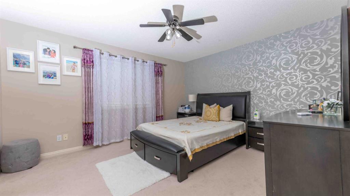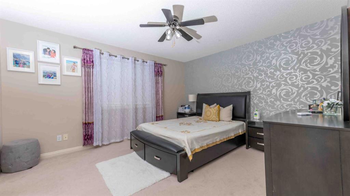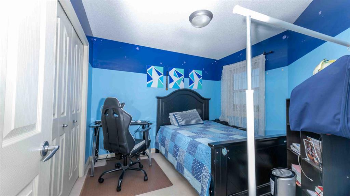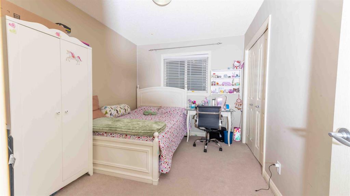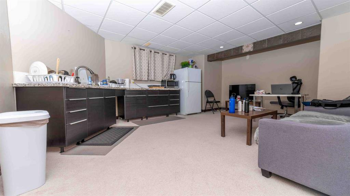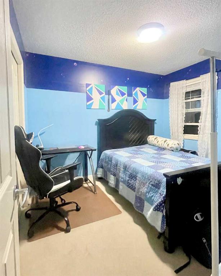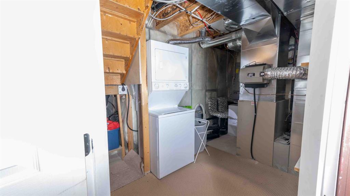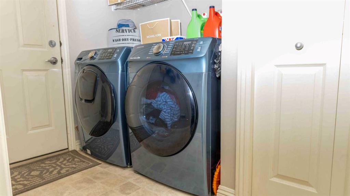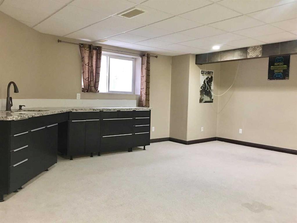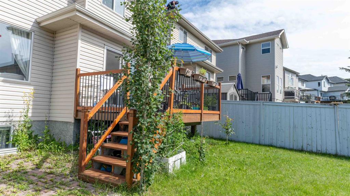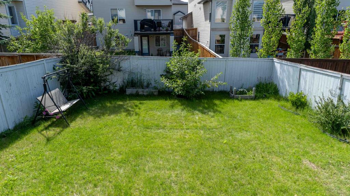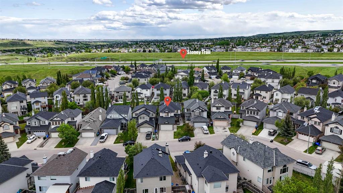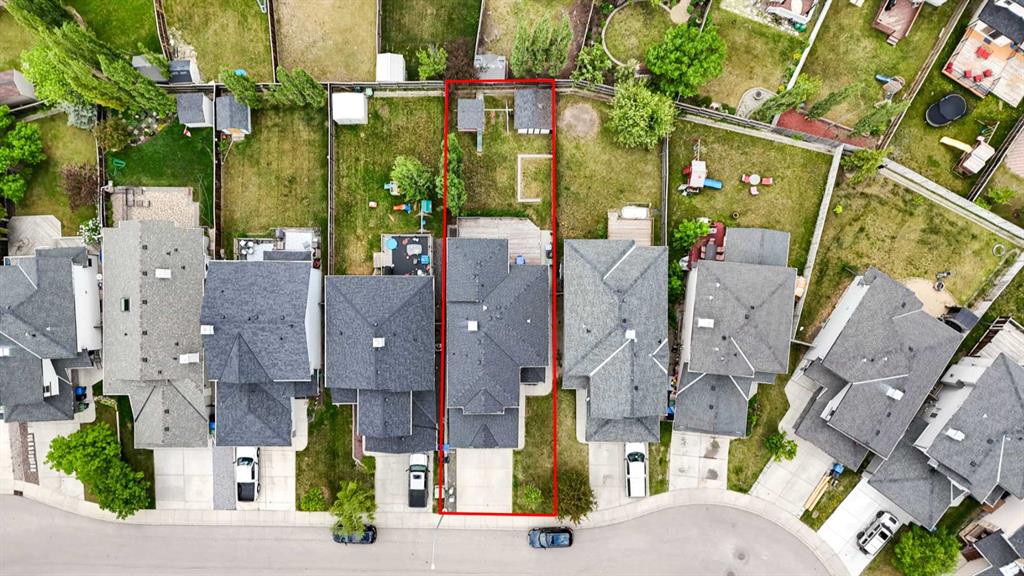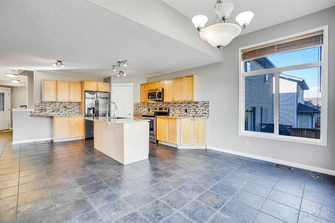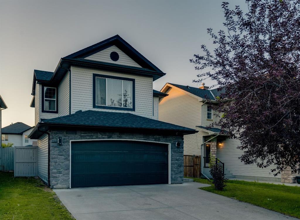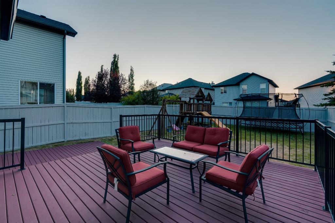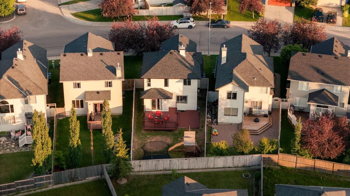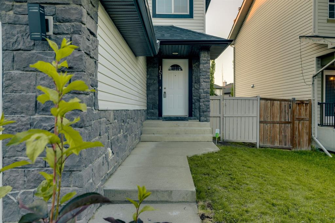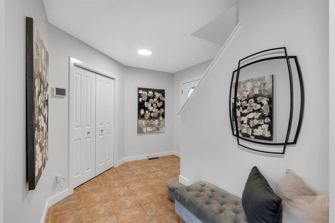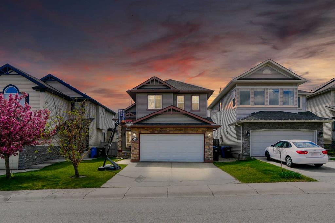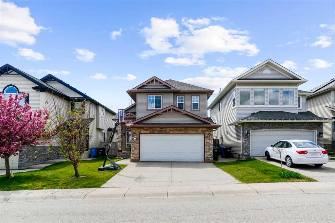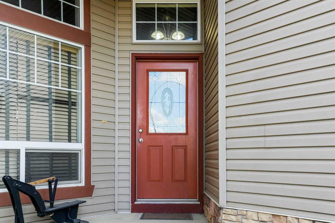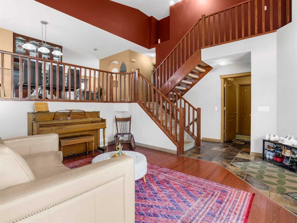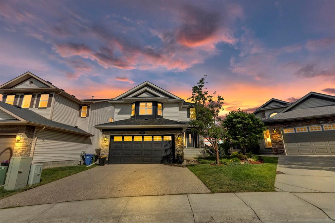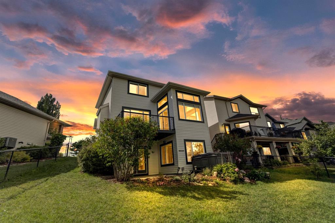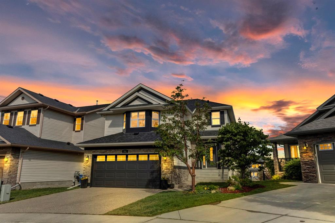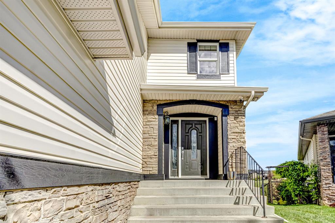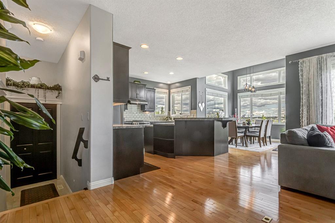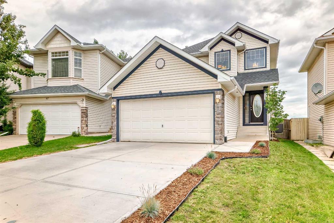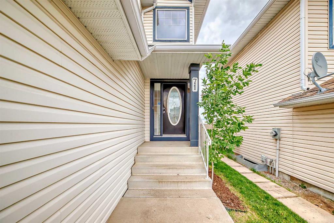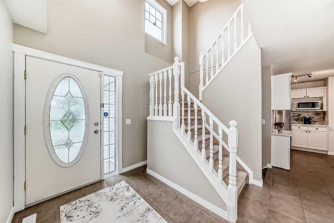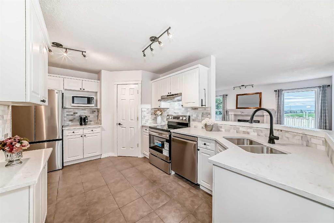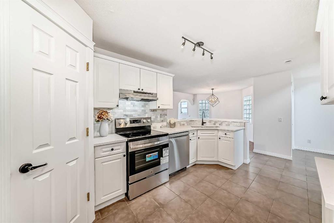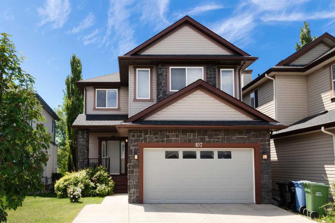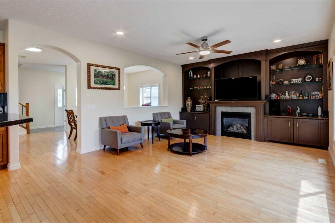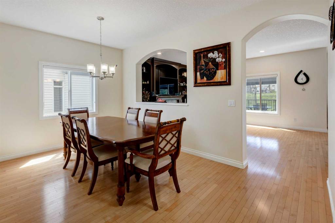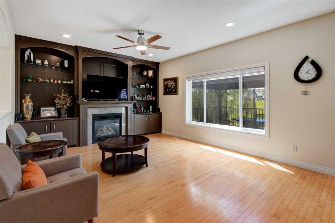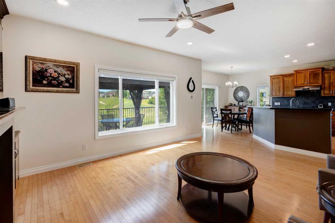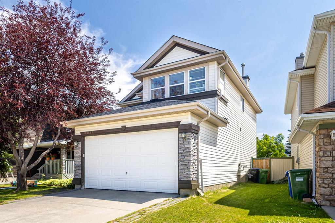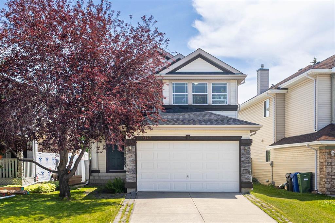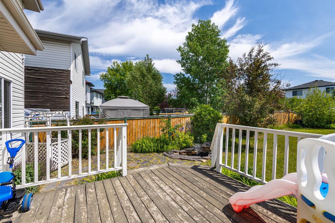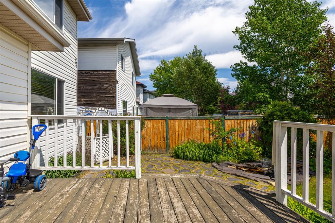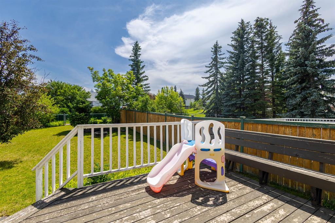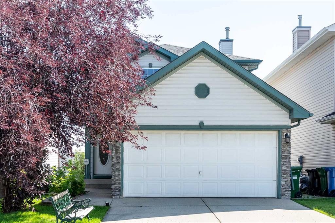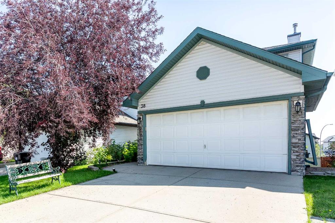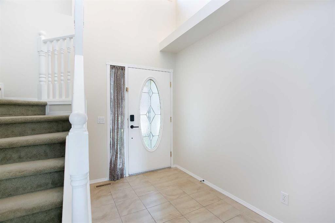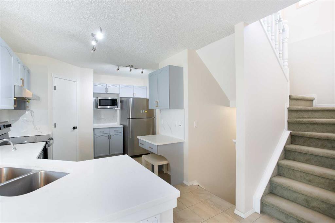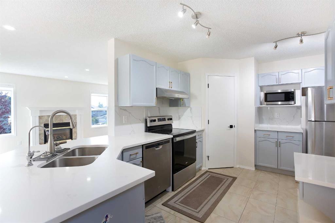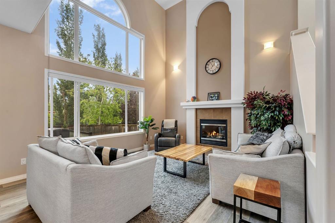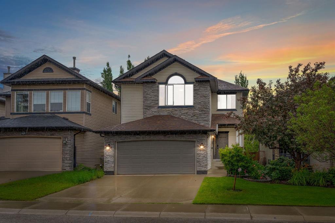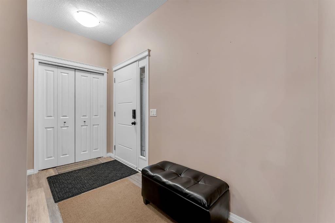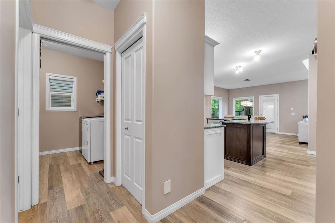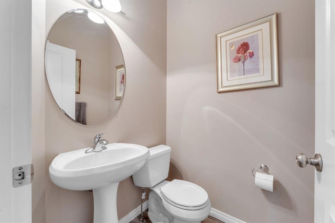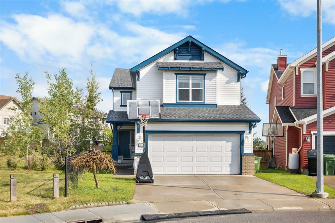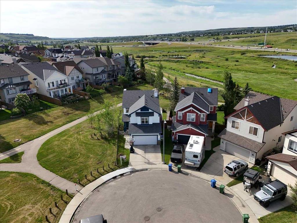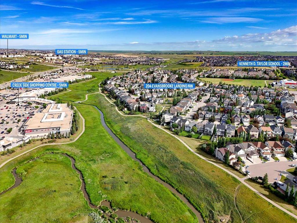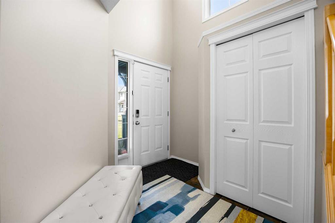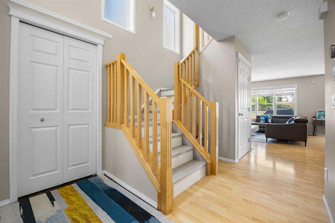87 Kincora Drive NW
Calgary T3R1L4
MLS® Number: A2245290
$ 729,900
4
BEDROOMS
3 + 1
BATHROOMS
1,762
SQUARE FEET
2003
YEAR BUILT
Charming Home in the Beautiful Mountain Community of Kincora. Nestled in the scenic and sought-after Kincora community, this stunning home offers a perfect blend of nature and comfort. Backing onto an environmental reserve with a wet pond and surrounded by extensive walking paths, you'll enjoy peaceful views and access to outdoor serenity right at your doorstep. Upstairs, you'll find three spacious bedrooms, including a luxurious master bed with a walk-in closet and a private ensuite. A bright and open bonus room offers extra living space for family gatherings or a home office, and a nice view from bonus room. The main floor features upgraded cabinets, granite countertops, and a cozy gas fireplace, making it both functional and stylish. Added value comes from a fully separate one-bedroom basement suite (illegal) with its entrance through the garage, separate laundry — perfect for rental income or extended family use. With a double attached garage and all major shopping amenities just minutes away, this home combines natural beauty with everyday convenience.
| COMMUNITY | Kincora |
| PROPERTY TYPE | Detached |
| BUILDING TYPE | House |
| STYLE | 2 Storey |
| YEAR BUILT | 2003 |
| SQUARE FOOTAGE | 1,762 |
| BEDROOMS | 4 |
| BATHROOMS | 4.00 |
| BASEMENT | Separate/Exterior Entry, Full |
| AMENITIES | |
| APPLIANCES | Dishwasher, Dryer, Electric Stove, Microwave Hood Fan, Refrigerator, Washer |
| COOLING | None |
| FIREPLACE | Gas |
| FLOORING | Carpet |
| HEATING | Forced Air |
| LAUNDRY | In Unit |
| LOT FEATURES | Rectangular Lot |
| PARKING | Double Garage Attached |
| RESTRICTIONS | None Known |
| ROOF | Asphalt Shingle |
| TITLE | Fee Simple |
| BROKER | CIR Realty |
| ROOMS | DIMENSIONS (m) | LEVEL |
|---|---|---|
| Bedroom | 13`0" x 9`0" | Basement |
| Kitchen With Eating Area | 19`6" x 15`9" | Basement |
| 4pc Bathroom | 6`9" x 5`0" | Basement |
| 2pc Bathroom | 7`0" x 5`0" | Main |
| Living Room | 16`0" x 12`3" | Main |
| Kitchen | 15`0" x 12`0" | Main |
| Dining Room | 11`0" x 6`6" | Main |
| Bonus Room | 18`6" x 13`6" | Upper |
| Laundry | 8`6" x 5`0" | Upper |
| 5pc Ensuite bath | 10`3" x 10`0" | Upper |
| 4pc Bathroom | 7`6" x 5`0" | Upper |
| Bedroom - Primary | 14`0" x 11`6" | Upper |
| Bedroom | 10`6" x 9`9" | Upper |
| Bedroom | 10`9" x 9`0" | Upper |

