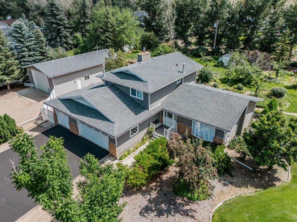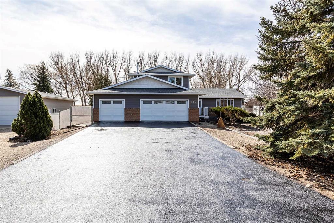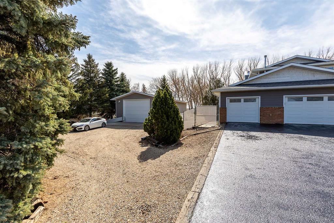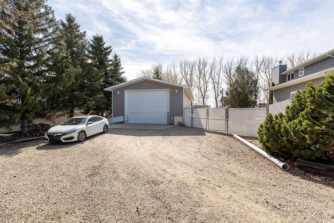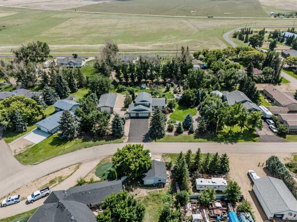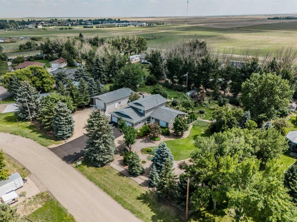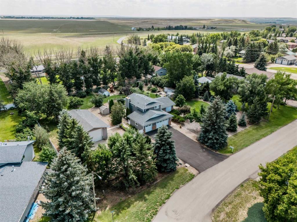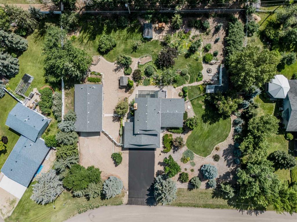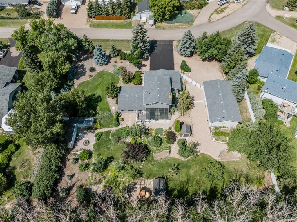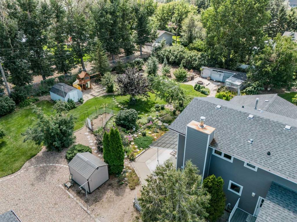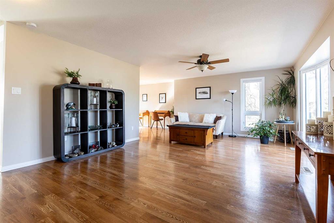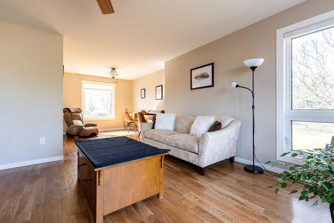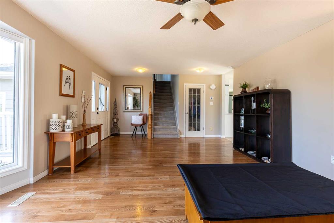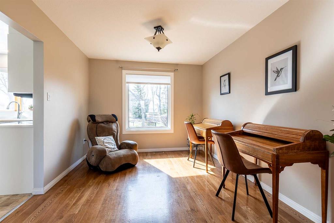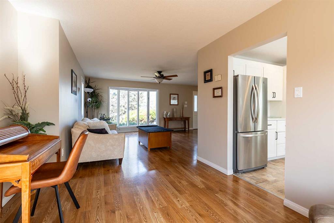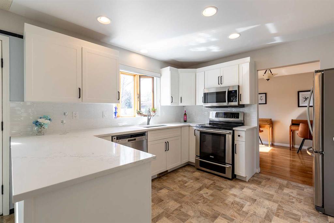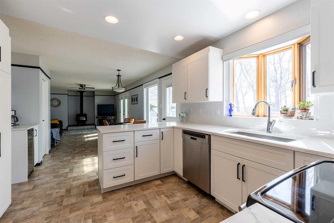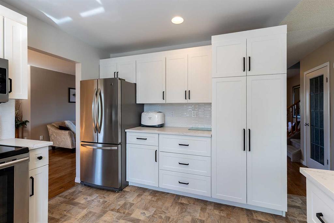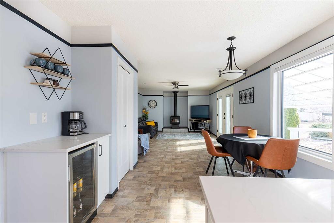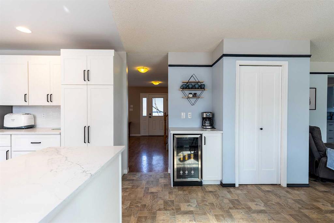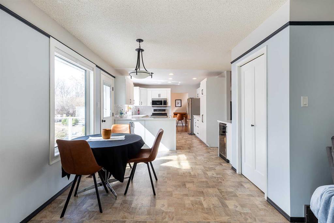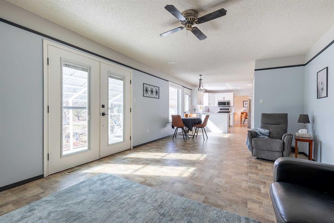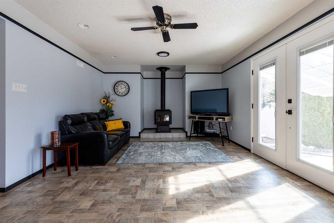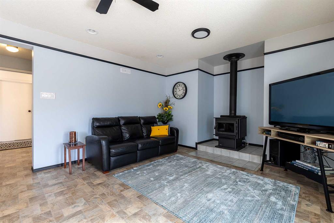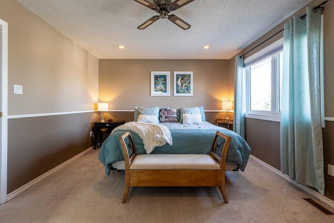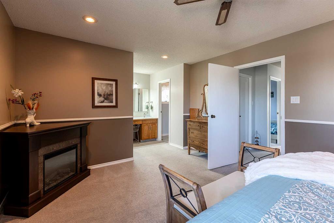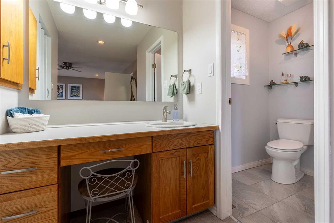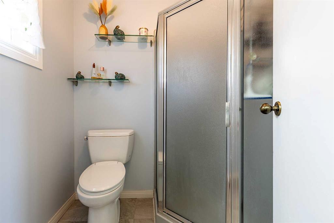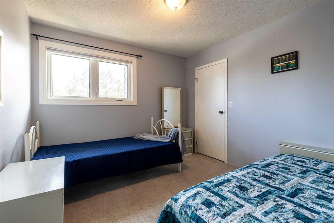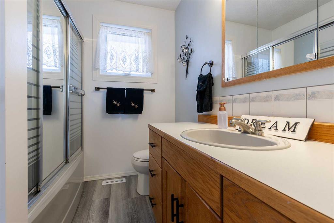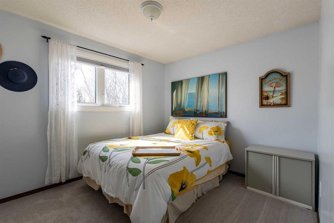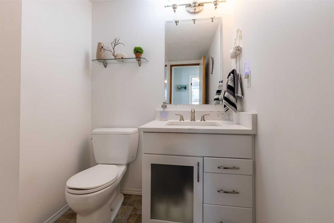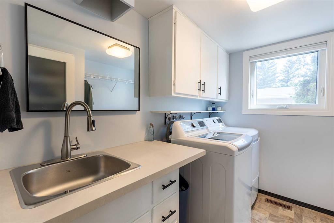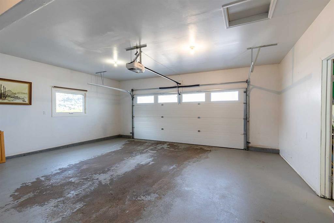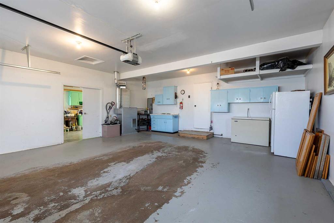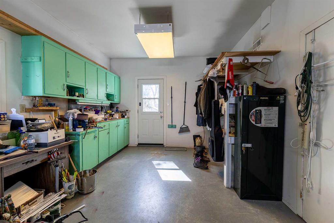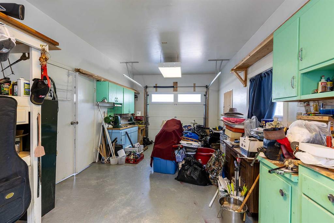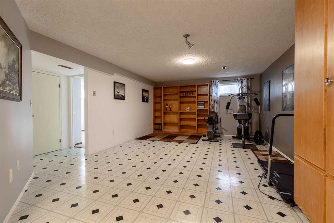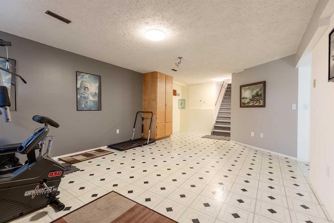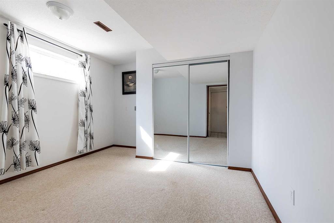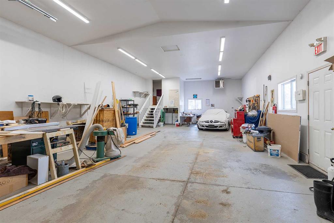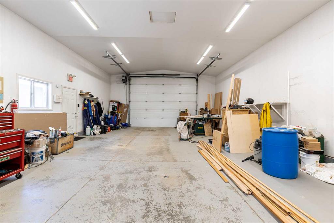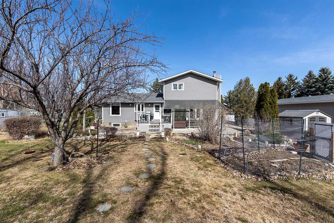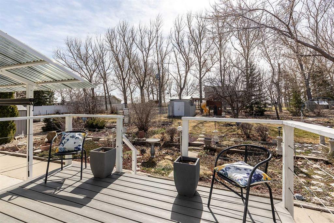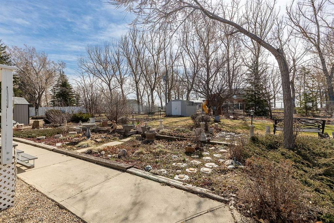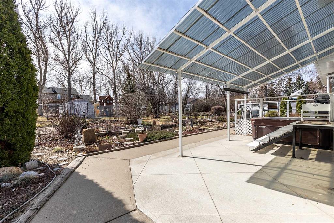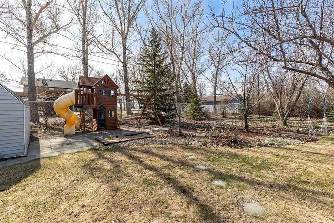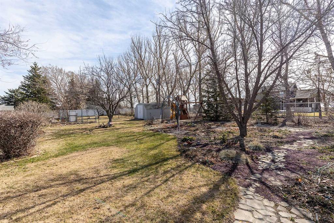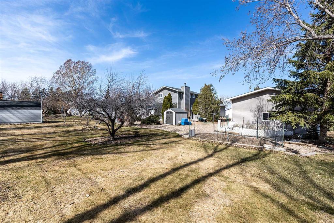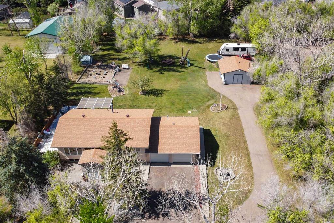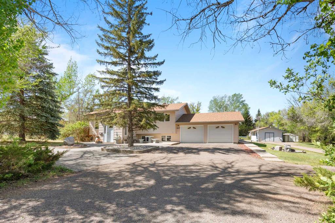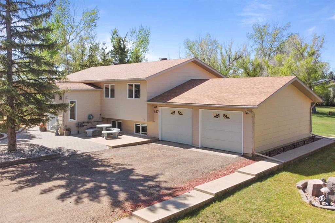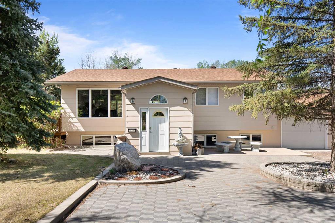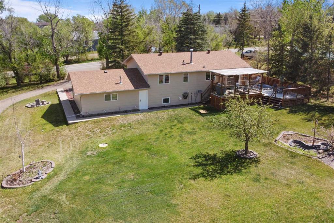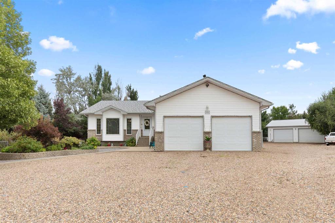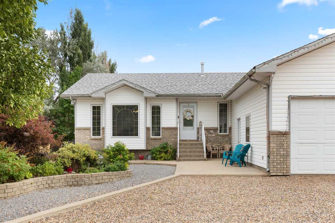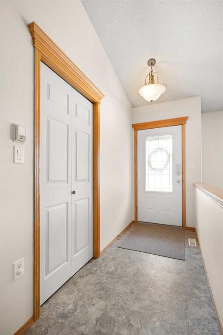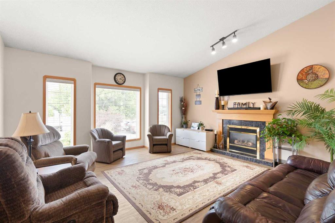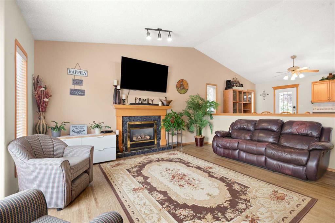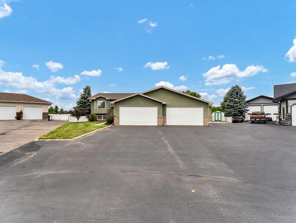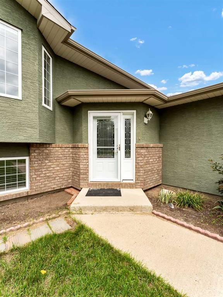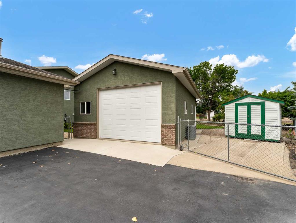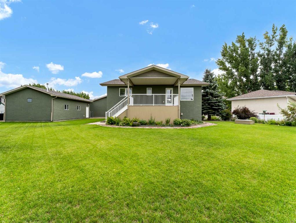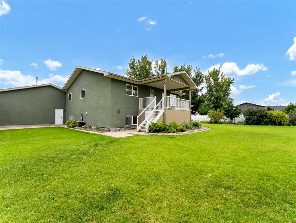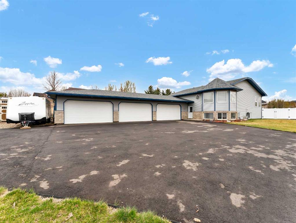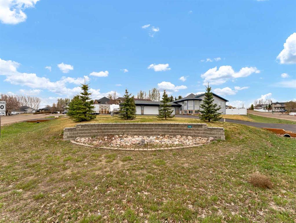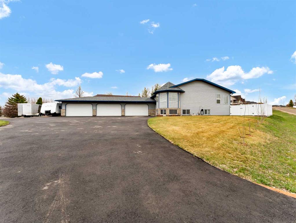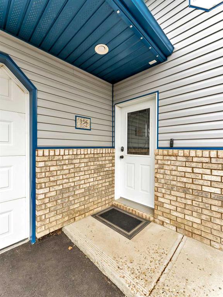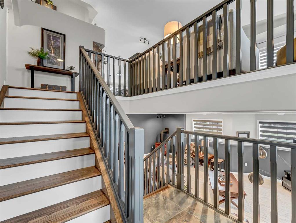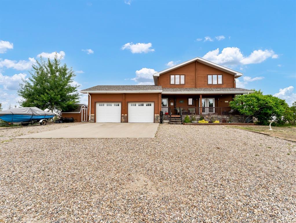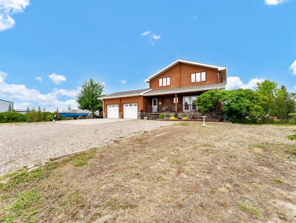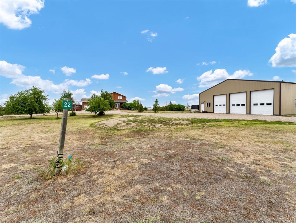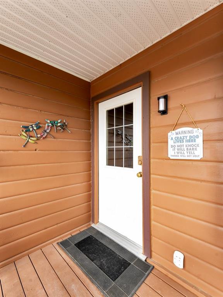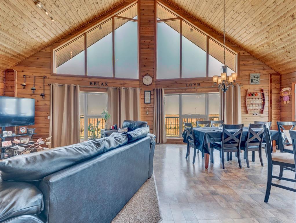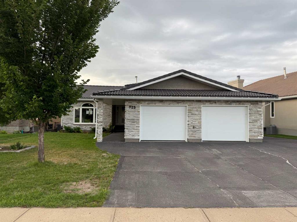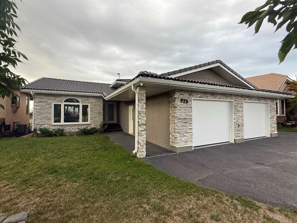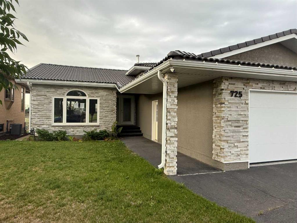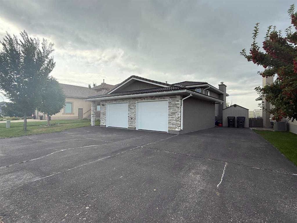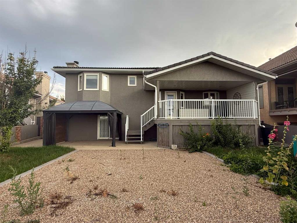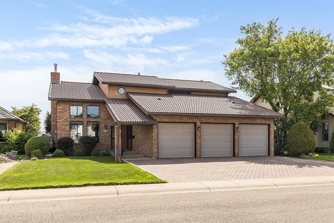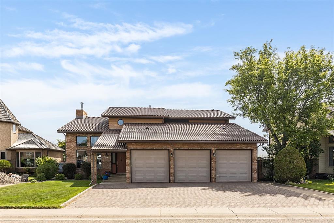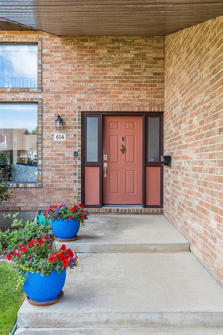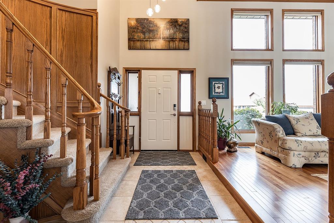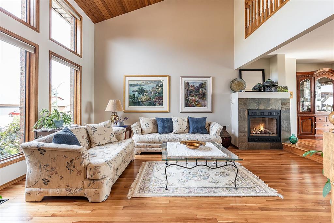$ 744,900
4
BEDROOMS
2 + 1
BATHROOMS
2,107
SQUARE FEET
1987
YEAR BUILT
WOW! Are you looking for an acreage that has it all, without breaking the bank?! This is it! Just under 1 ACRE with a 48’x26’ heated shop featuring an automatic direct drive 14’ garage door (with remote). The shop is loaded with all the essentials and more — a full bathroom with shower and washer/dryer. (The shop is on a separate septic field.) The property has 200 Amp service, offering 220 power and the capacity for welding and much more! Plus, the house includes a 24’x35’ triple attached and heated garage with a workbench, cabinets, and a summer kitchen. Welcome to this beautifully updated 1.5-storey home, located in the peaceful community of Dunmore, a short walk from Sunrise Park — and just a quick 10-minute drive from Medicine Hat. This home has been thoughtfully modernized, offering a perfect blend of comfort, functionality, and style. As you step inside, you’ll be greeted by an abundance of natural light pouring in through large windows that brighten every corner of the home. Most windows have been upgraded to triple pane, and two basement windows were enlarged to meet egress requirements. The main floor features a freshly renovated kitchen complete with pot lights, quartz countertops, a garburator, new undermount sink, electric blinds, and a built-in mini fridge for your coffee bar. Fresh paint throughout much of the main floor, brand new quality blinds, updated lighting, and modern light switches give the home a clean and contemporary feel. Painted baseboards and updated vinyl plank flooring in the main bathroom further elevate the space. The family room is warm and inviting, centered around a cozy fireplace — perfect for relaxing evenings or quality time with loved ones. The kitchen, dining, and family areas flow together seamlessly, creating a bright and welcoming main living space. Upstairs, you’ll find three spacious bedrooms (all with walk-in closets!), including the beautiful primary suite. This retreat features a walk-in closet, a private ensuite bathroom, and a charming built-in vanity — offering both comfort and convenience. The fourth bedroom is located in the fully developed basement, adding flexibility for guests or additional family space. Step outside to enjoy a large deck overlooking the expansive backyard, complete with a garden area for those who love to grow their own produce or flowers. Ask your agent to share the supplemental information about all the various fruit trees, plants, home improvement list, etc. Other points of value include the Hardie Board siding (a significant upgrade from vinyl), with additional foam insulation on the home, 6’ fencing all the way around, HOT TUB, Covered patio, concrete retaining wall, concrete apron on the shop, updated lighting, and so much more. This move-in ready home offers the tranquility of small-town living just minutes from city amenities. With stylish upgrades, bright open spaces, and plenty of room to grow, this Dunmore gem is one you won’t want to miss. Book a showing with an agent today
| COMMUNITY | |
| PROPERTY TYPE | Detached |
| BUILDING TYPE | House |
| STYLE | 2 Storey |
| YEAR BUILT | 1987 |
| SQUARE FOOTAGE | 2,107 |
| BEDROOMS | 4 |
| BATHROOMS | 3.00 |
| BASEMENT | Crawl Space, Finished, Full |
| AMENITIES | |
| APPLIANCES | Dishwasher, Dryer, Garburator, Refrigerator, Washer |
| COOLING | Central Air |
| FIREPLACE | Family Room, Wood Burning Stove |
| FLOORING | Carpet, Tile, Vinyl Plank |
| HEATING | Forced Air |
| LAUNDRY | Laundry Room, Main Level |
| LOT FEATURES | Back Yard, Landscaped, Square Shaped Lot |
| PARKING | Asphalt, Double Garage Attached, Driveway, Off Street, Parking Pad, Quad or More Detached, RV Access/Parking, RV Garage, Triple Garage Attached |
| RESTRICTIONS | None Known |
| ROOF | Asphalt Shingle |
| TITLE | Fee Simple |
| BROKER | 2 PERCENT REALTY |
| ROOMS | DIMENSIONS (m) | LEVEL |
|---|---|---|
| Bedroom | 12`6" x 11`5" | Basement |
| Storage | 5`11" x 7`8" | Basement |
| Furnace/Utility Room | 7`10" x 16`10" | Basement |
| Living Room | 24`5" x 15`10" | Main |
| Dining Room | 10`0" x 11`9" | Main |
| Kitchen | 11`1" x 11`5" | Main |
| Breakfast Nook | 9`1" x 11`5" | Main |
| Family Room | 21`0" x 13`0" | Main |
| Laundry | 8`8" x 7`0" | Main |
| Mud Room | 22`3" x 5`1" | Main |
| 2pc Bathroom | 8`0" x 5`3" | Main |
| 4pc Bathroom | 6`7" x 7`9" | Second |
| Bedroom - Primary | 12`3" x 15`10" | Second |
| 3pc Ensuite bath | 10`11" x 6`5" | Second |
| Bedroom | 9`8" x 11`1" | Second |
| Bedroom | 10`3" x 10`8" | Second |
| Game Room | 24`1" x 14`3" | Second |

