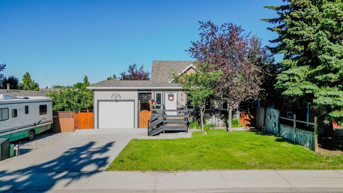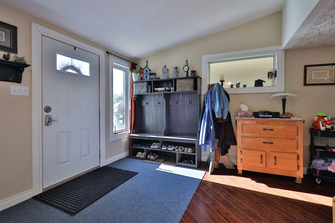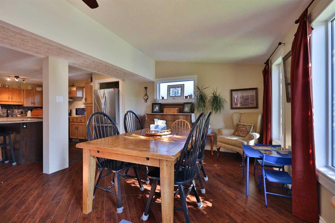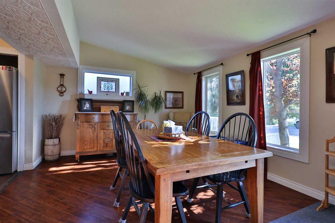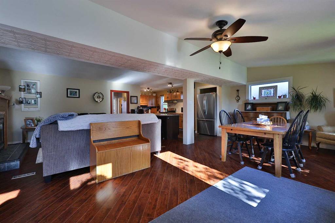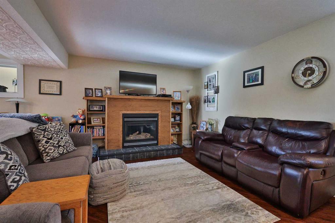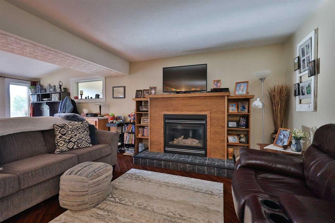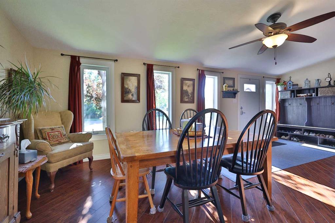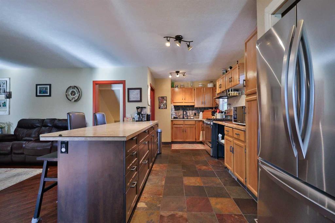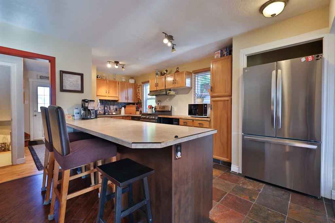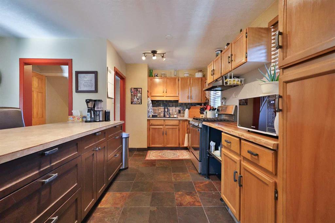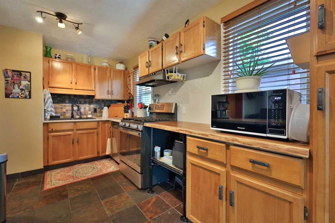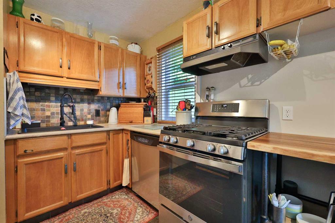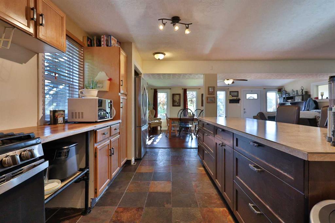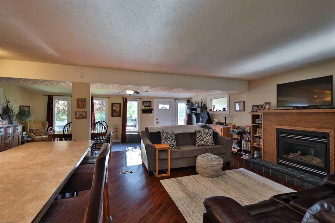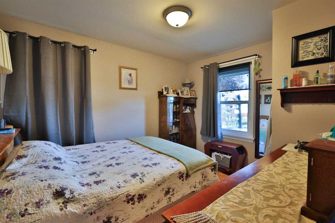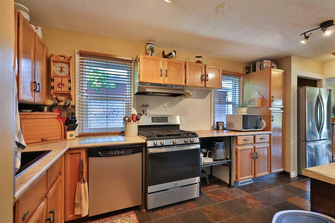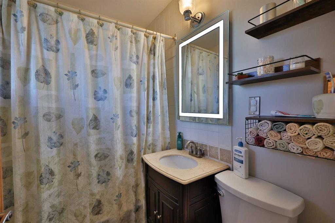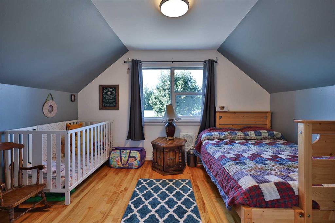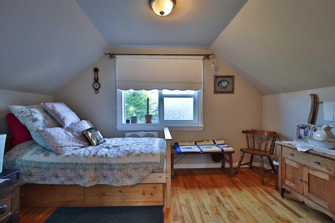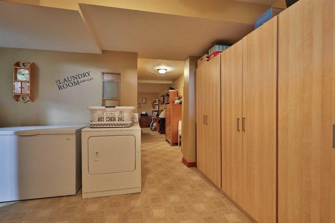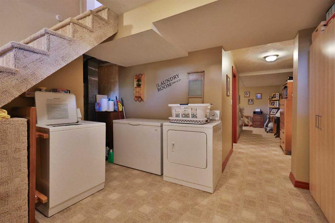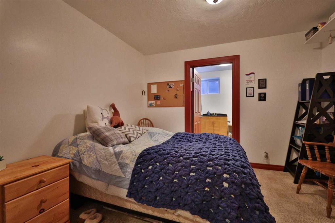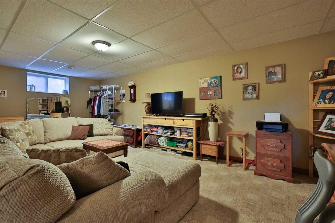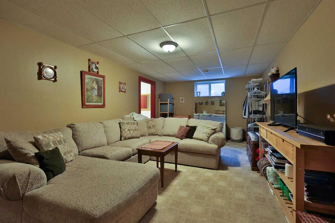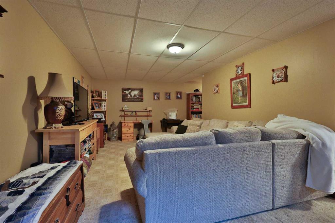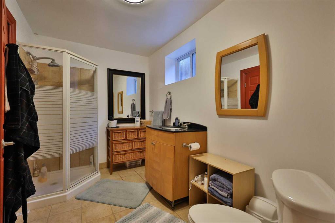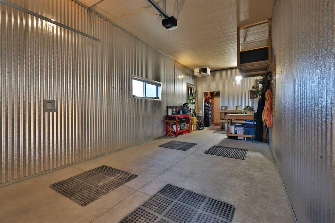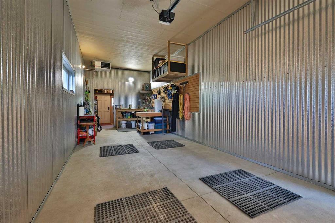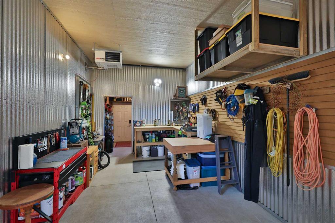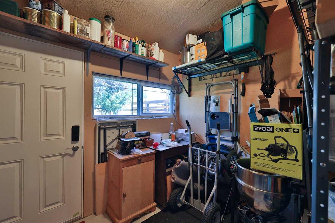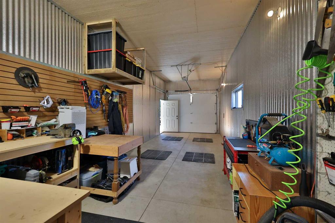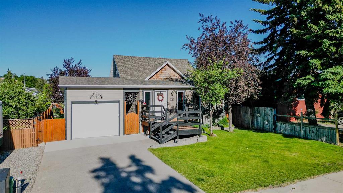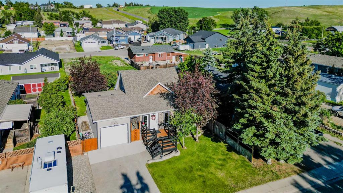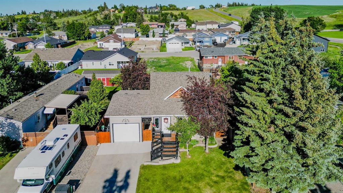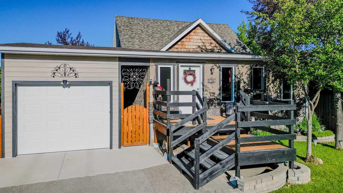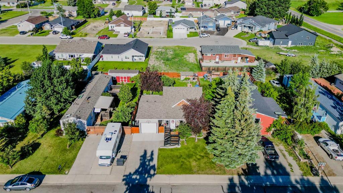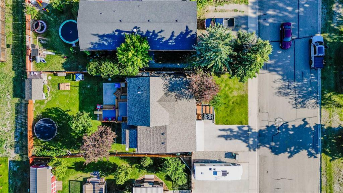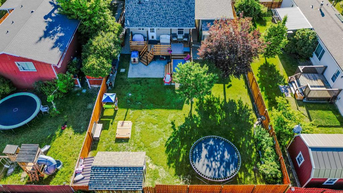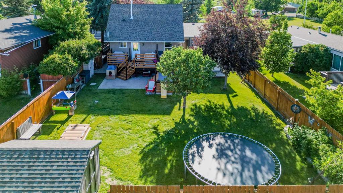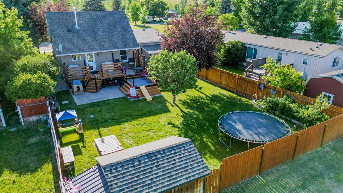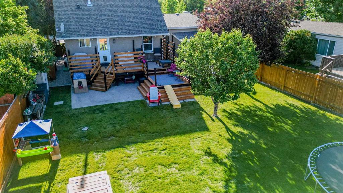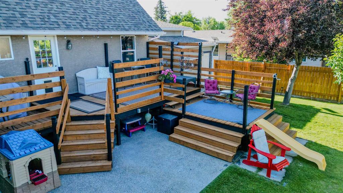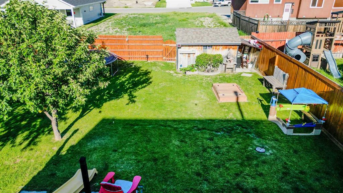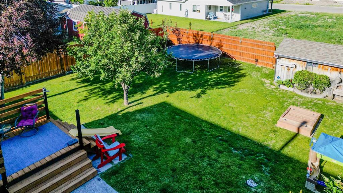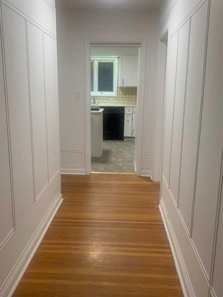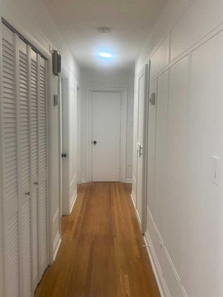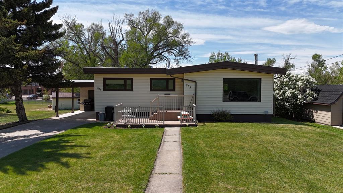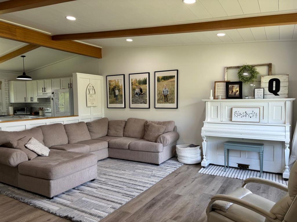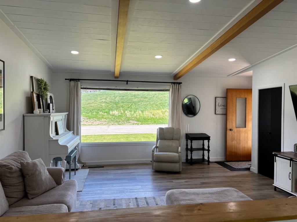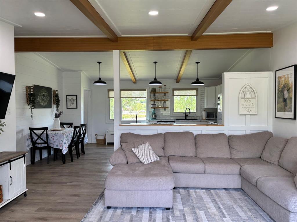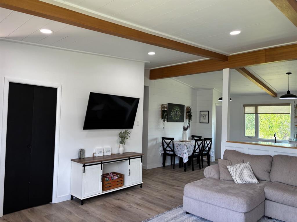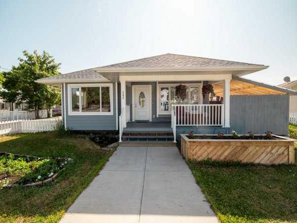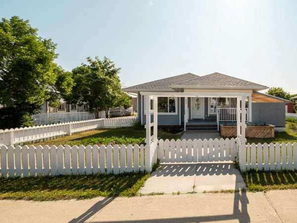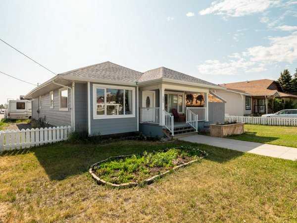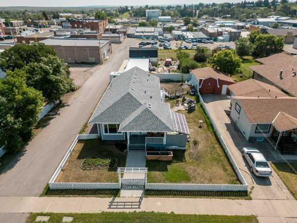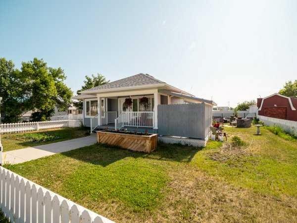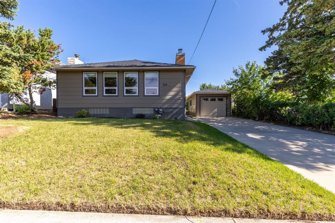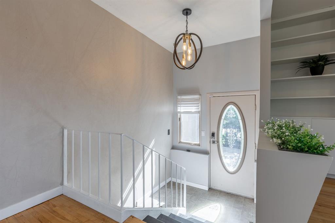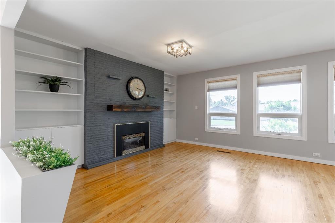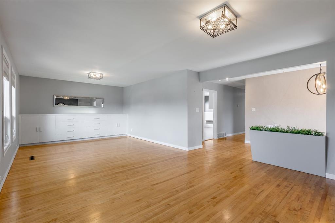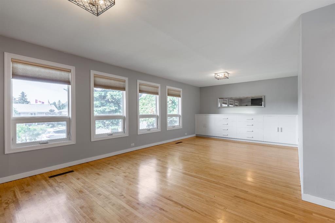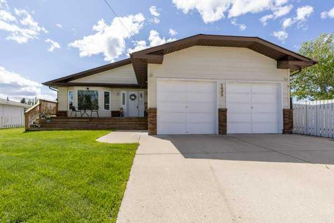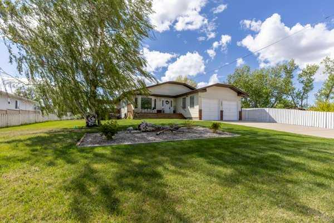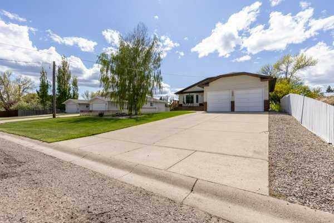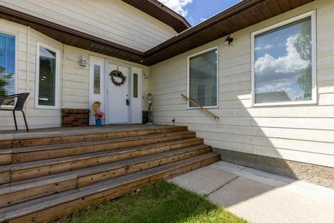$ 375,000
4
BEDROOMS
2 + 0
BATHROOMS
1,306
SQUARE FEET
1948
YEAR BUILT
Welcome to 854 3 Street W—a beautifully updated 4-bedroom, 2-bathroom home that blends timeless character with modern convenience. Located on a quiet street with no front-facing neighbors, this property overlooks a large green space owned by the nearby campground, offering peace, privacy, and a scenic view right out your front door. Originally built over 60 years ago, the home was moved to this lot and completely redone in 2004–2005, including updated electrical, and has been exceptionally well maintained ever since. With just over 1,300 sq ft of living space, a cozy gas fireplace, and a fully finished basement, the home offers both comfort and functionality. It is incredibly clean and move-in ready. The detached single garage, added in 2020, is in pristine condition and features an extended layout with extra space for storage or a workshop. Outside, the yard is nothing short of impressive—extremely well landscaped, with underground sprinklers throughout for effortless care. This is the kind of home that immediately shows the pride of ownership—clean, cared for, and priced competitively to attract strong interest. Don’t miss your chance to make it yours!
| COMMUNITY | |
| PROPERTY TYPE | Detached |
| BUILDING TYPE | House |
| STYLE | 1 and Half Storey |
| YEAR BUILT | 1948 |
| SQUARE FOOTAGE | 1,306 |
| BEDROOMS | 4 |
| BATHROOMS | 2.00 |
| BASEMENT | Finished, Full |
| AMENITIES | |
| APPLIANCES | Dishwasher, Dryer, Garage Control(s), Refrigerator, Stove(s), Washer, Window Coverings |
| COOLING | None |
| FIREPLACE | Gas |
| FLOORING | Carpet, Hardwood, Laminate, Tile |
| HEATING | Forced Air |
| LAUNDRY | In Basement |
| LOT FEATURES | Standard Shaped Lot |
| PARKING | Single Garage Detached |
| RESTRICTIONS | None Known |
| ROOF | Asphalt Shingle |
| TITLE | Fee Simple |
| BROKER | Grassroots Realty Group |
| ROOMS | DIMENSIONS (m) | LEVEL |
|---|---|---|
| 3pc Bathroom | 6`10" x 10`8" | Basement |
| Bedroom | 9`10" x 10`8" | Basement |
| Family Room | 22`9" x 11`5" | Basement |
| Laundry | 12`4" x 12`6" | Basement |
| Storage | 10`4" x 11`7" | Basement |
| 4pc Bathroom | 6`7" x 4`10" | Main |
| Dining Room | 9`0" x 12`2" | Main |
| Kitchen | 7`10" x 18`5" | Main |
| Living Room | 16`1" x 24`1" | Main |
| Bedroom - Primary | 9`4" x 11`7" | Main |
| Bedroom | 8`8" x 12`11" | Upper |
| Bedroom | 9`4" x 12`11" | Upper |

