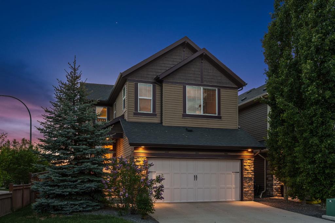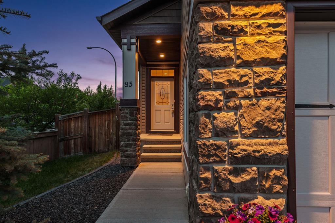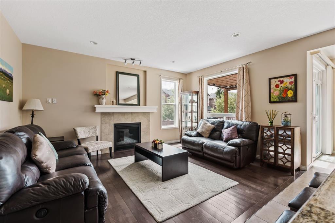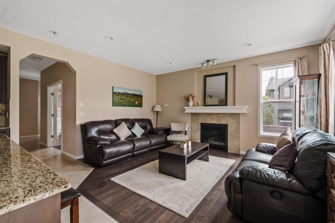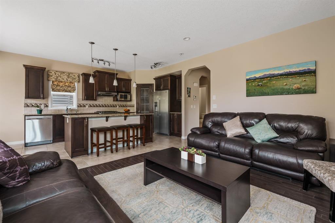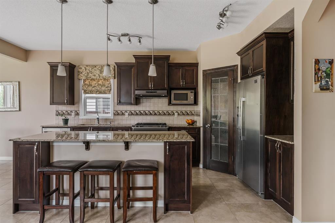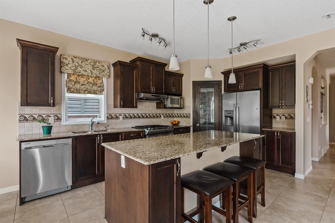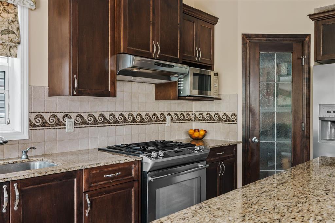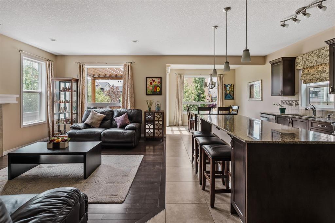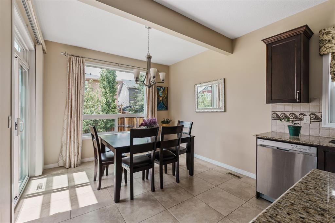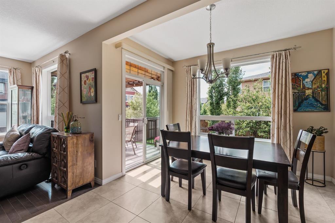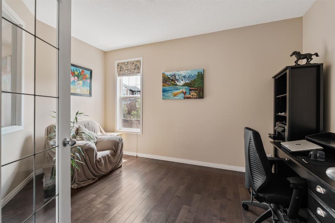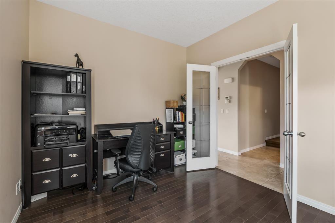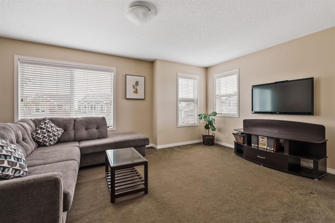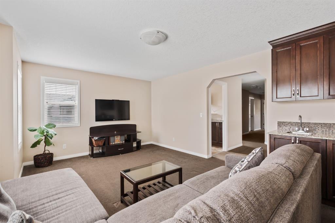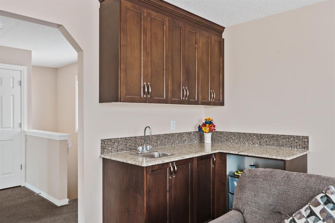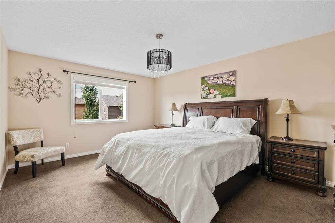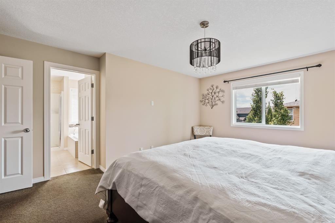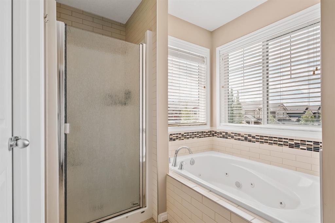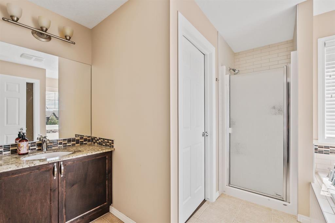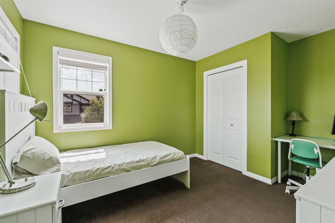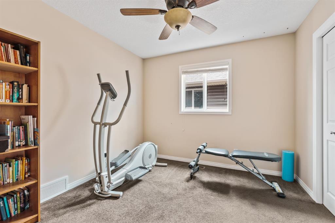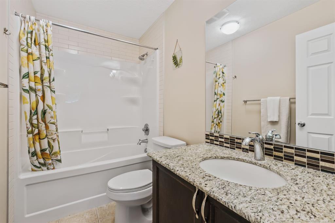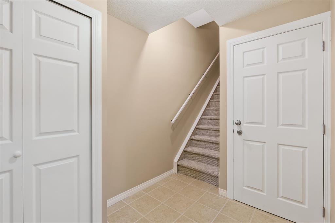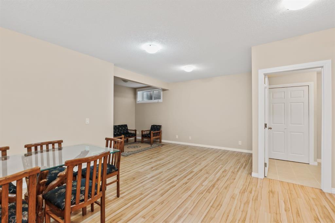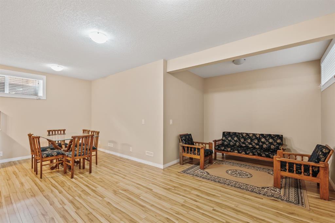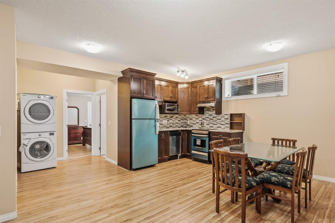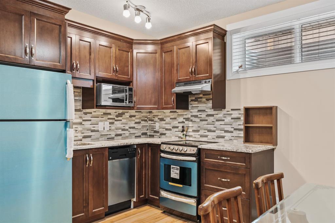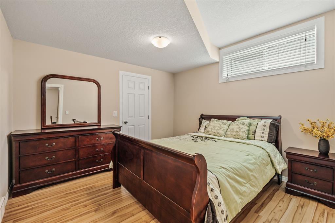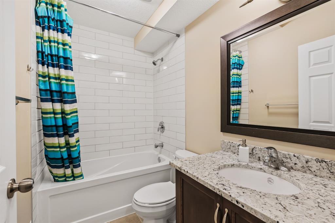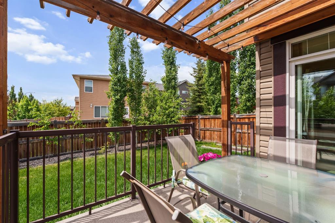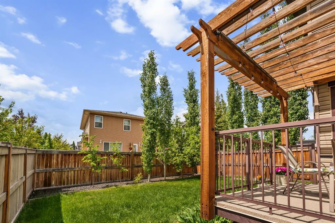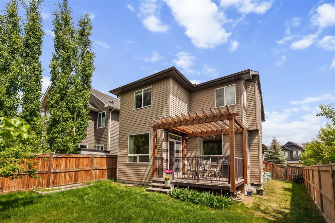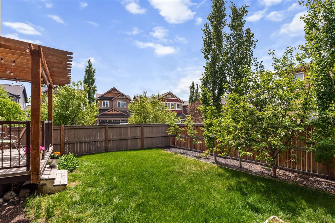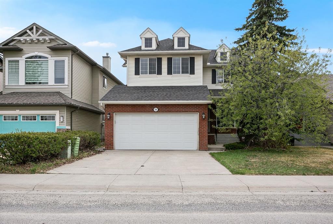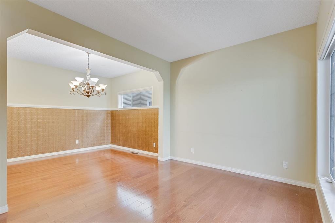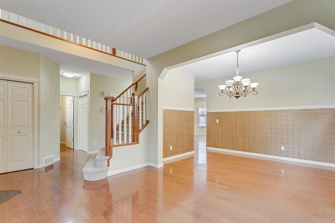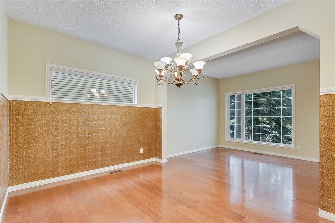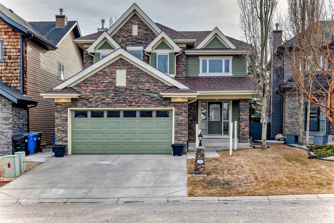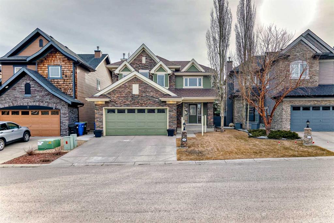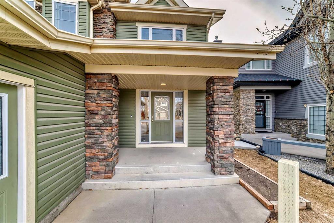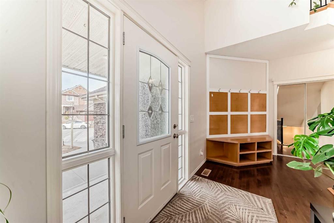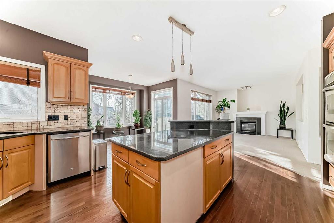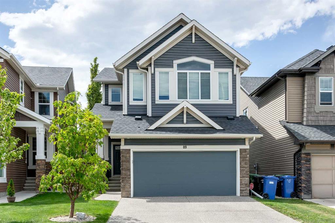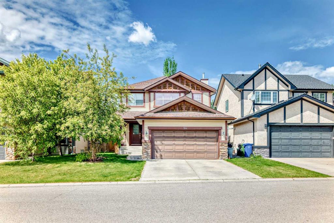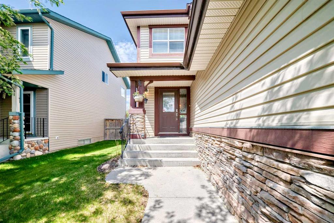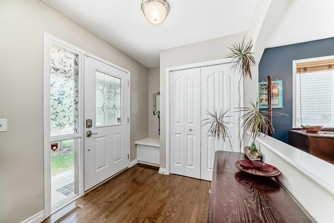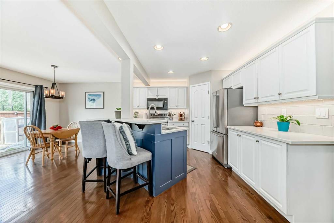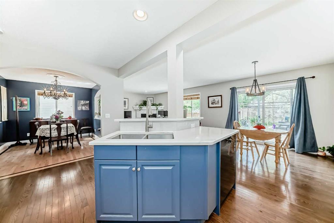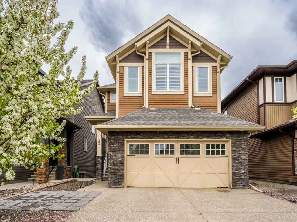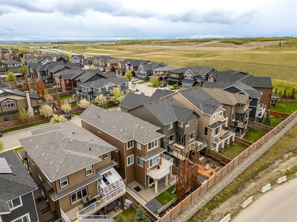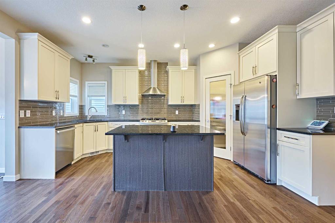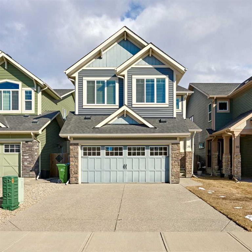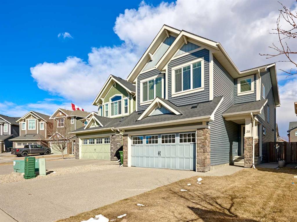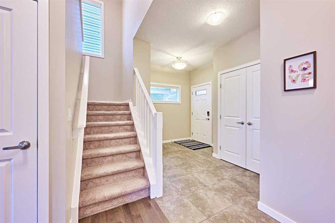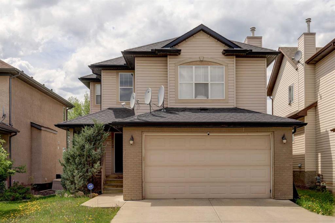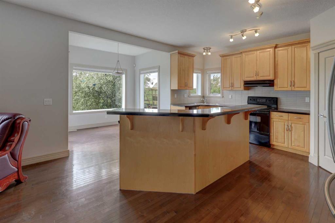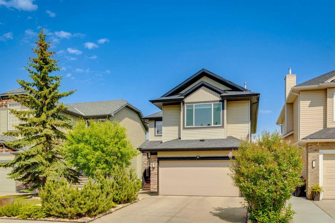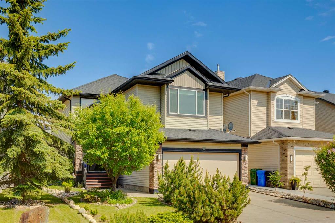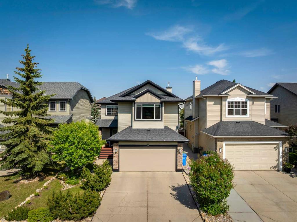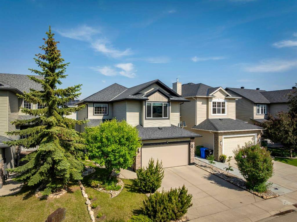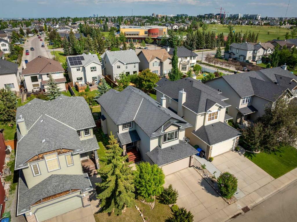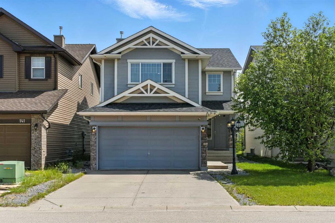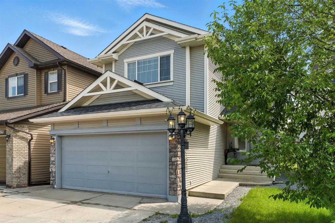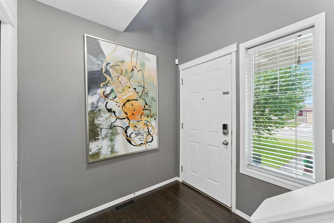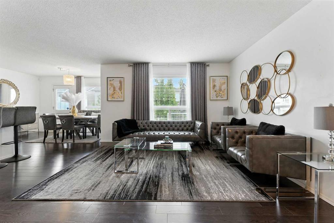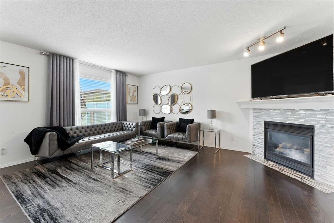85 Cougar Ridge Cove SW
Calgary T3H 0S5
MLS® Number: A2228140
$ 935,000
4
BEDROOMS
3 + 1
BATHROOMS
2011
YEAR BUILT
Steps to the slopes and trails at Winsport/C.O.P., the paths & pond in Cougar Ridge and the trails at Paskapoo, a quiet cul de sac, a corner lot (no sidewalks!) and a BRIGHT western exposure – FANTASTIC! This is a two storey, offering 2211 sq ft above grade, 3 beds and a Bonus Room up and a further 824 sq ft developed down - with private access! Highlights incl maple hardwoods, granite counters throughout, 9’ ceilings - a newer home in excellent condition! The main level presents an open plan, a home which follows the sun from morning to evening - bathed in the warmth of the sun, a space to entertain or watch over the kids as you prep in the kitchen. The kitchen features a center island/breakfast bar, s/s appliances, including gas stove and corner pantry plus a large dining space leading to the rear deck and LOW MAINTENANCE rear yard. The main level also enjoys a private den/office at the entrance. Upstairs the primary bedroom offers a 4pc en suite with soaker, a separate shower and granite counters. The two add’l beds up are both well-sized and the LARGE Bonus Room offers a space for the family retreat or a second space to entertain family & friends. The lower level has been fully developed, with a private entrance, which could easily accommodate space for the in laws. All of this just a short jaunt to an impressive list of restaurants and shops along West 85th, closeby Calgary French Int’l and a short walk to the West Springs School & Westridge Middle School.
| COMMUNITY | Cougar Ridge |
| PROPERTY TYPE | Detached |
| BUILDING TYPE | House |
| STYLE | 2 Storey |
| YEAR BUILT | 2011 |
| SQUARE FOOTAGE | 2,211 |
| BEDROOMS | 4 |
| BATHROOMS | 4.00 |
| BASEMENT | Separate/Exterior Entry, Finished, Full |
| AMENITIES | |
| APPLIANCES | Dishwasher, Dryer, Electric Stove, Garage Control(s), Gas Stove, Microwave, Range Hood, Refrigerator, Washer, Window Coverings |
| COOLING | None |
| FIREPLACE | Gas |
| FLOORING | Carpet, Ceramic Tile, Hardwood |
| HEATING | Forced Air |
| LAUNDRY | Laundry Room, Upper Level |
| LOT FEATURES | Corner Lot, Cul-De-Sac |
| PARKING | Double Garage Attached |
| RESTRICTIONS | None Known |
| ROOF | Asphalt Shingle |
| TITLE | Fee Simple |
| BROKER | RE/MAX First |
| ROOMS | DIMENSIONS (m) | LEVEL |
|---|---|---|
| Family Room | 18`0" x 9`9" | Lower |
| Kitchen With Eating Area | 15`2" x 12`0" | Lower |
| Bedroom | 11`3" x 11`2" | Lower |
| Laundry | 6`7" x 5`5" | Lower |
| 4pc Bathroom | 0`0" x 0`0" | Lower |
| Furnace/Utility Room | 11`2" x 10`1" | Lower |
| Mud Room | 8`1" x 6`4" | Lower |
| Living Room | 15`11" x 12`0" | Main |
| Kitchen | 15`4" x 10`11" | Main |
| Dining Room | 10`11" x 9`10" | Main |
| Den | 14`0" x 9`7" | Main |
| 2pc Bathroom | 0`0" x 0`0" | Main |
| Bonus Room | 18`11" x 12`10" | Upper |
| Bedroom - Primary | 16`7" x 12`5" | Upper |
| Bedroom | 10`0" x 9`11" | Upper |
| Bedroom | 10`7" x 9`6" | Upper |
| Laundry | 7`11" x 6`3" | Upper |
| 4pc Ensuite bath | 0`0" x 0`0" | Upper |
| 4pc Bathroom | 0`0" x 0`0" | Upper |

