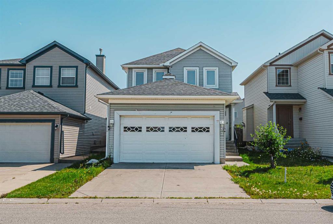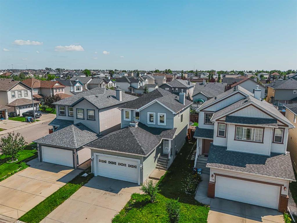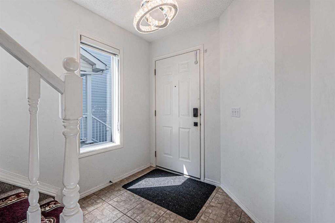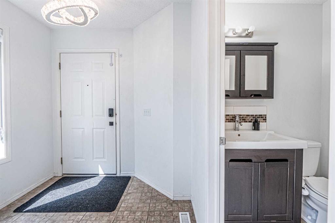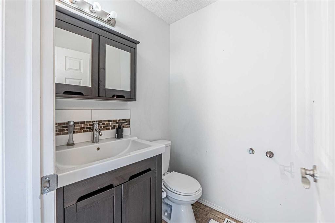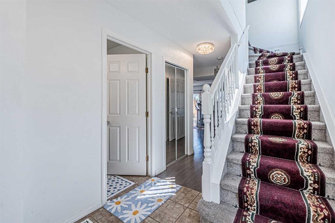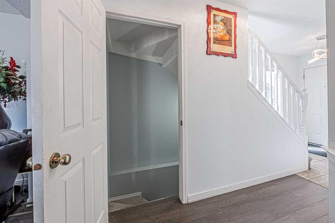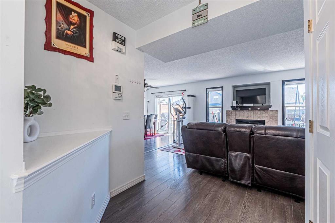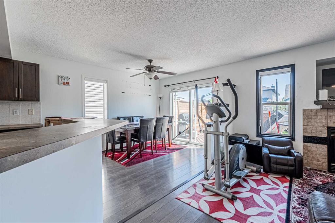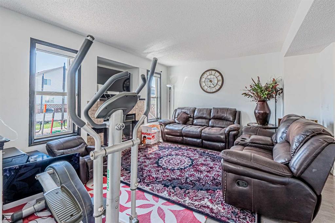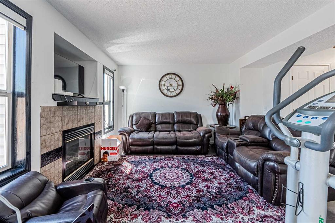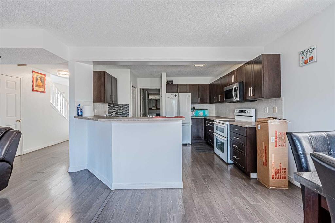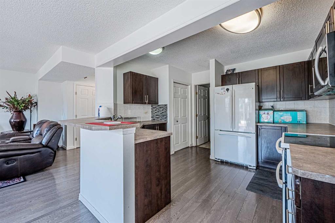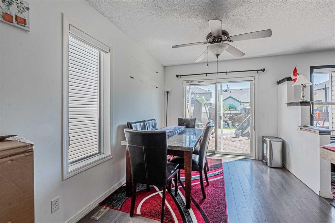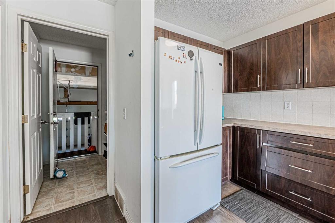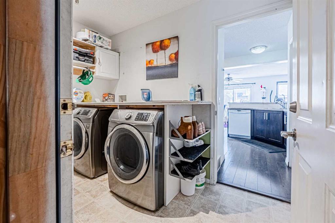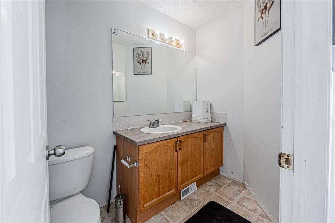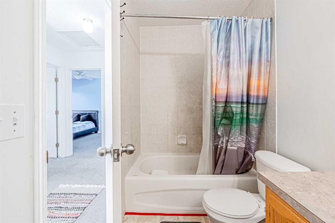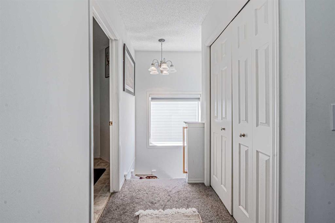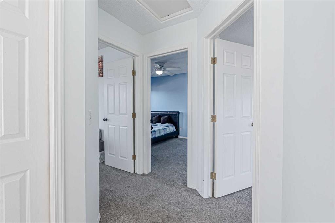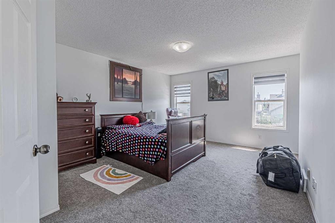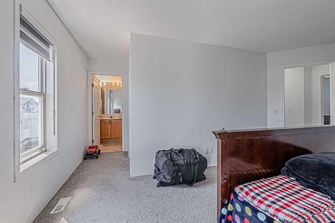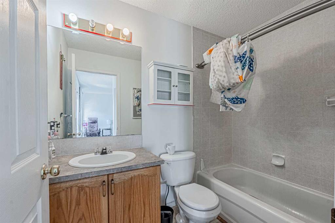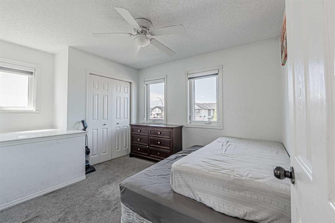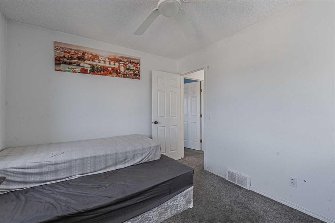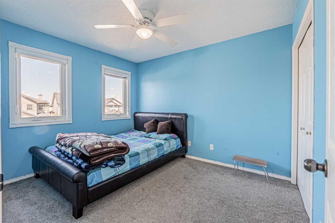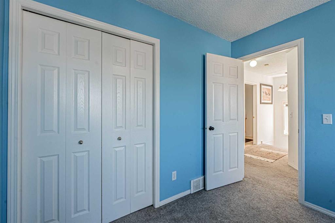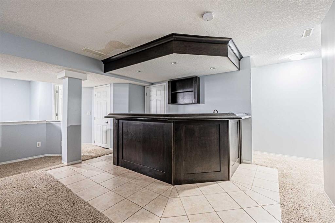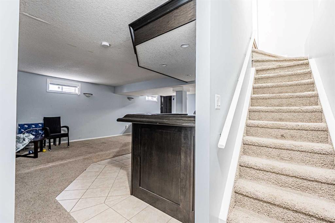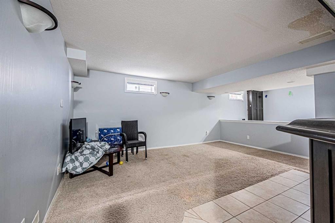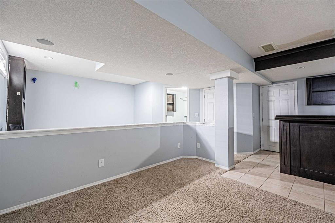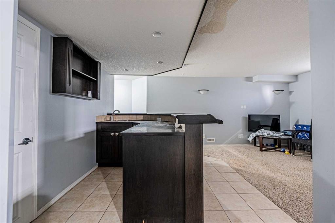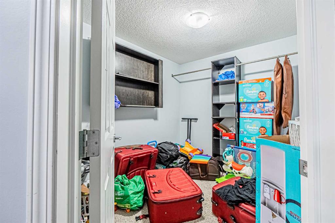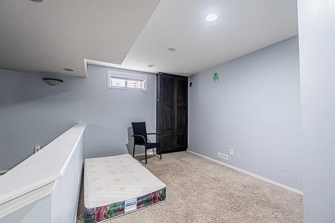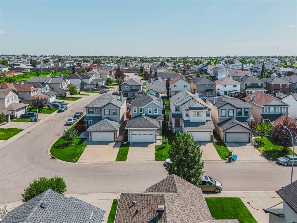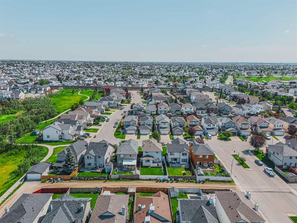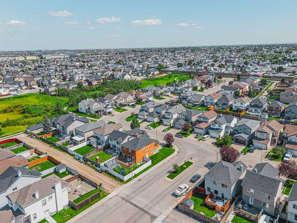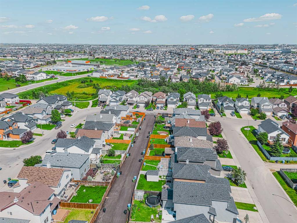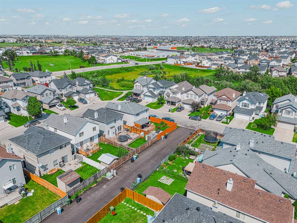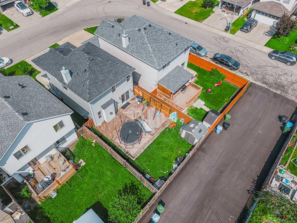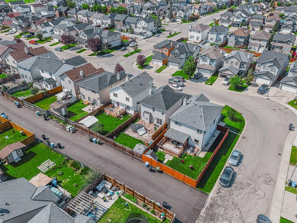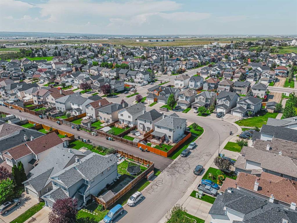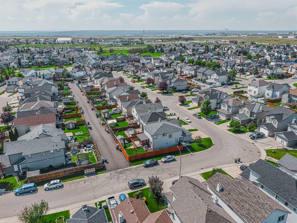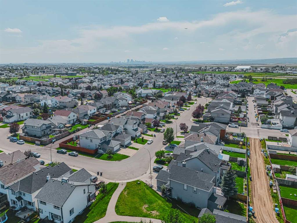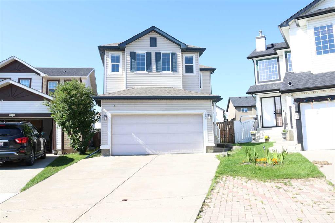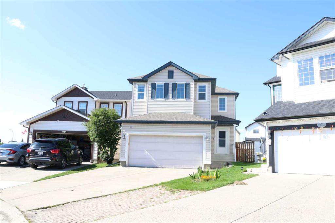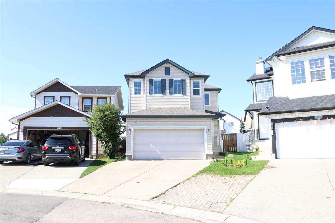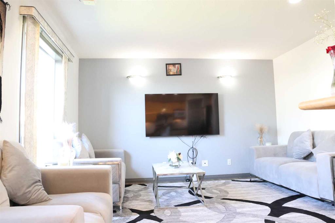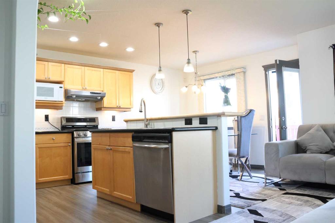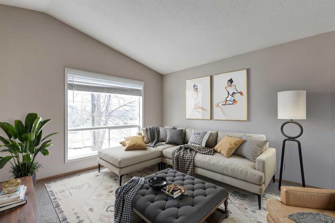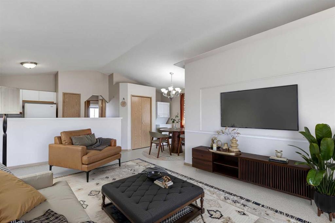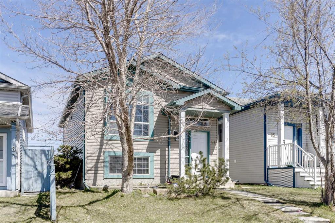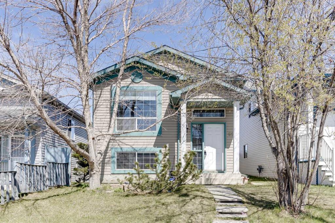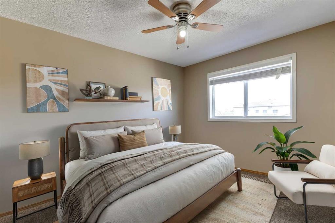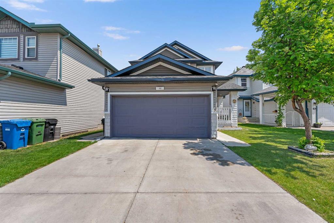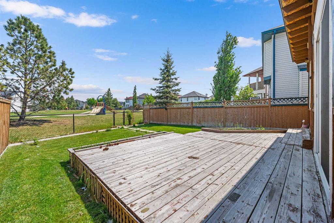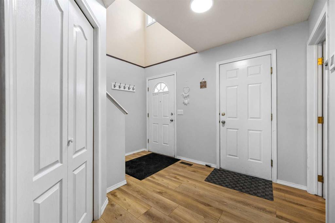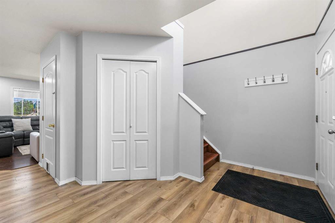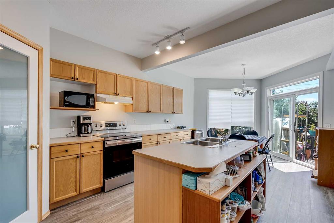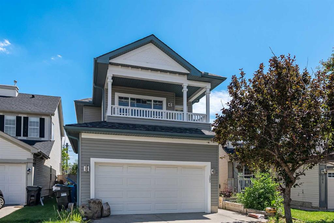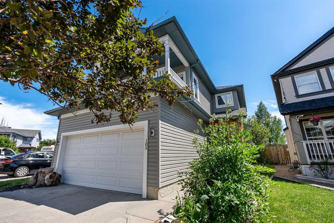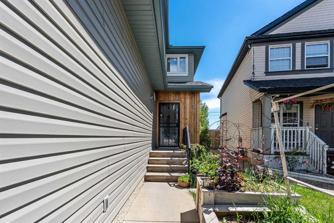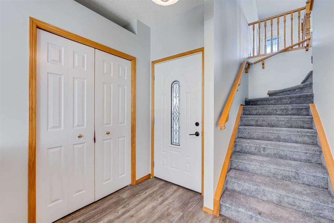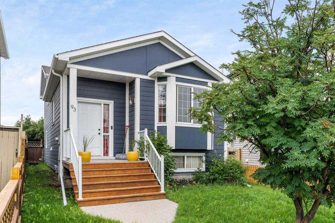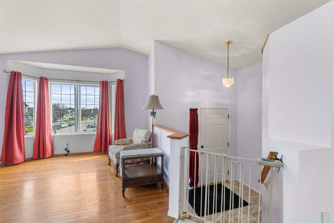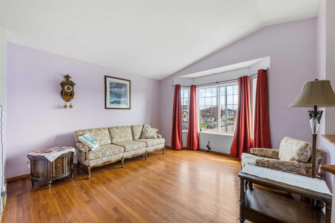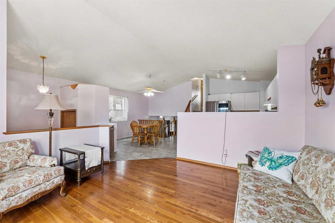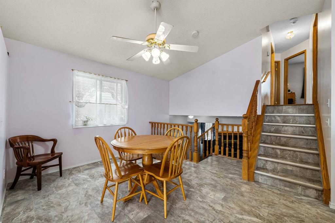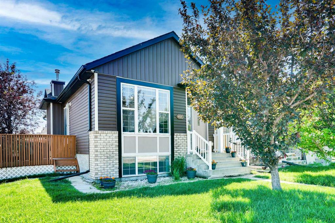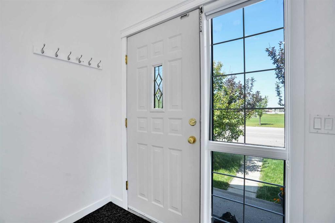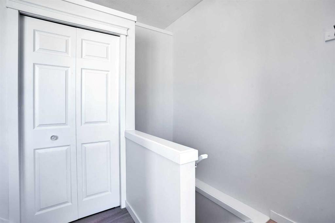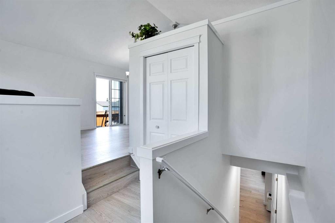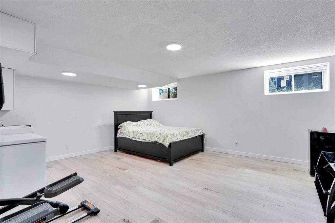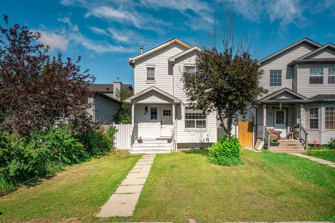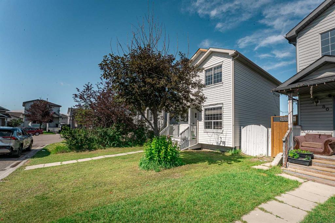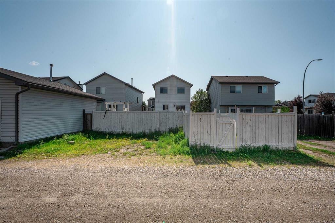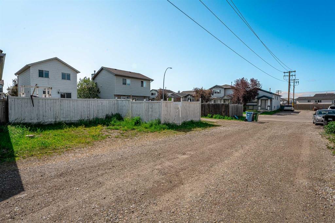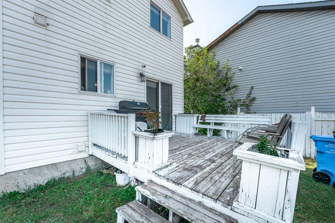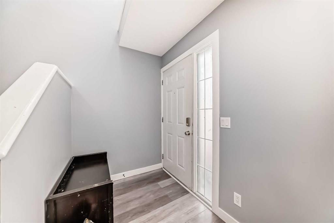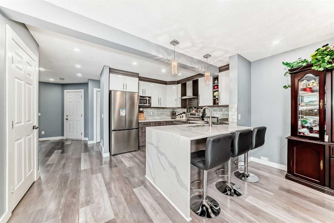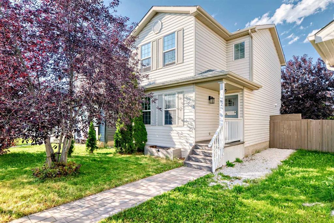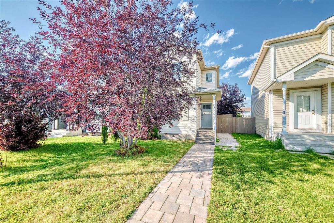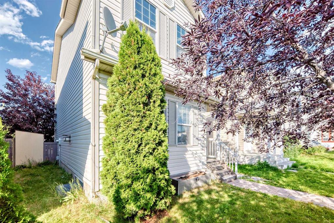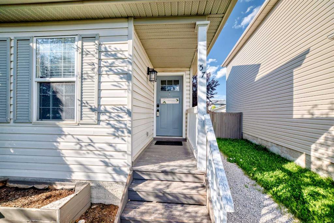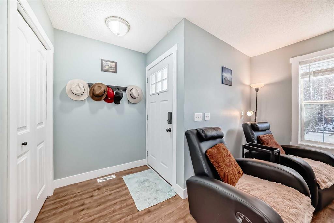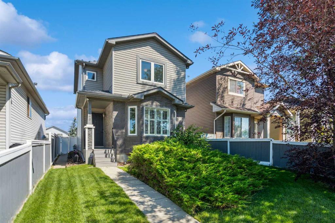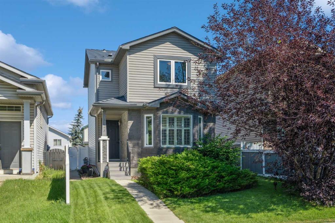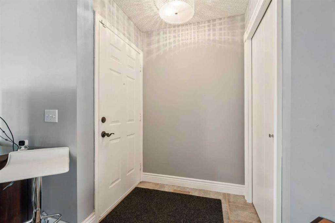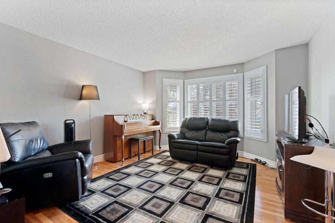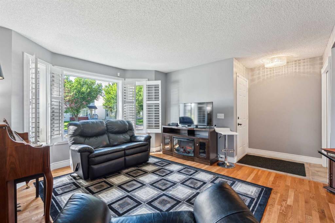83 Martha's Close NE
Calgary T3J4P3
MLS® Number: A2244670
$ 569,999
3
BEDROOMS
2 + 1
BATHROOMS
1,462
SQUARE FEET
2001
YEAR BUILT
This beautifully kept 3-bedroom, 2.5-bath home with a double front-attached garage is a perfect fit for first-time buyers or savvy investors, ideally located in the desirable community of Martindale in NE Calgary. The main level features a bright and inviting living room with a cozy fireplace, a central kitchen with plenty of cabinet space, a dedicated dining area, convenient laundry, and a 2-piece powder room. Step outside to a spacious deck and fully fenced backyard—great for relaxing or entertaining. Upstairs offers a generous primary bedroom with a walk-in closet and private ensuite, plus two more comfortable bedrooms and a full bathroom. The fully finished basement includes a large rec room and a stylish wet bar, adding valuable space for family or guests. Close to schools, parks, playgrounds, and transit, this home offers unbeatable value and location—schedule your private showing today!
| COMMUNITY | Martindale |
| PROPERTY TYPE | Detached |
| BUILDING TYPE | House |
| STYLE | 2 Storey |
| YEAR BUILT | 2001 |
| SQUARE FOOTAGE | 1,462 |
| BEDROOMS | 3 |
| BATHROOMS | 3.00 |
| BASEMENT | Finished, Full |
| AMENITIES | |
| APPLIANCES | Dishwasher, Electric Stove, Microwave, Refrigerator, Washer/Dryer |
| COOLING | None |
| FIREPLACE | Gas |
| FLOORING | Carpet, Tile, Vinyl |
| HEATING | Forced Air |
| LAUNDRY | Main Level |
| LOT FEATURES | Back Yard, Rectangular Lot |
| PARKING | Double Garage Attached |
| RESTRICTIONS | None Known |
| ROOF | Asphalt Shingle |
| TITLE | Fee Simple |
| BROKER | eXp Realty |
| ROOMS | DIMENSIONS (m) | LEVEL |
|---|---|---|
| Family Room | 13`2" x 16`3" | Basement |
| Game Room | 17`1" x 12`7" | Basement |
| Kitchenette | 12`0" x 8`10" | Basement |
| Furnace/Utility Room | 4`8" x 6`3" | Basement |
| Storage | 7`10" x 10`2" | Basement |
| Foyer | 11`8" x 7`3" | Main |
| 2pc Bathroom | 5`4" x 4`11" | Main |
| Laundry | 5`3" x 10`1" | Main |
| Kitchen | 11`4" x 12`4" | Main |
| Dining Room | 11`1" x 9`2" | Main |
| Living Room | 19`10" x 13`10" | Main |
| Bedroom - Primary | 16`2" x 17`8" | Second |
| 4pc Ensuite bath | 7`11" x 5`0" | Second |
| 4pc Bathroom | 4`11" x 10`1" | Second |
| Bedroom | 11`4" x 9`5" | Second |
| Bedroom | 9`9" x 10`10" | Second |

