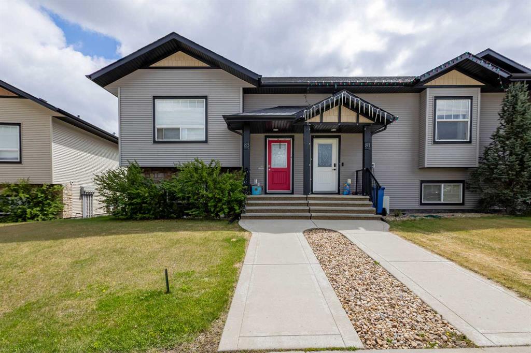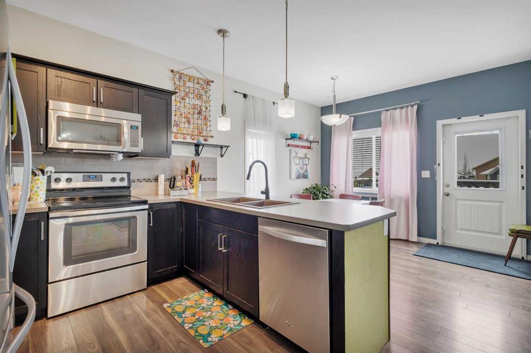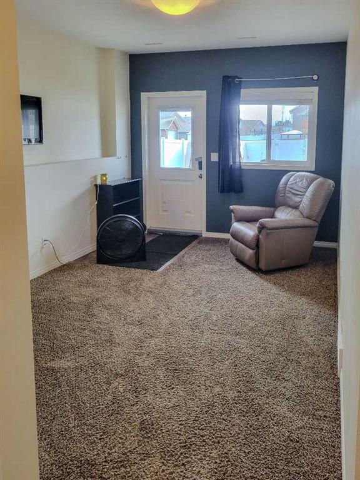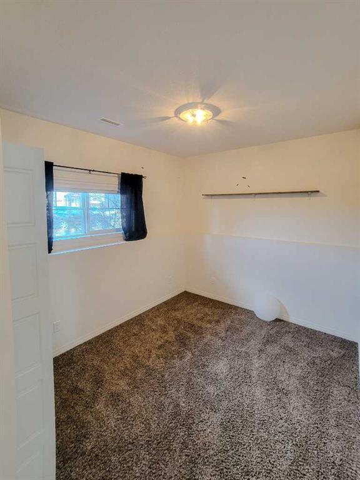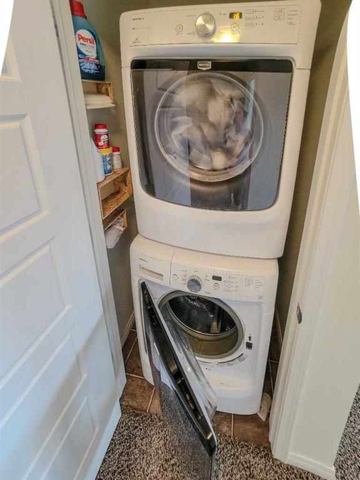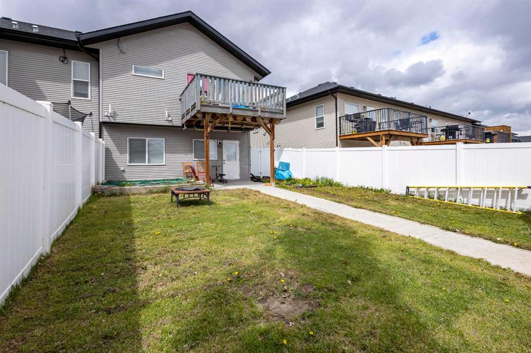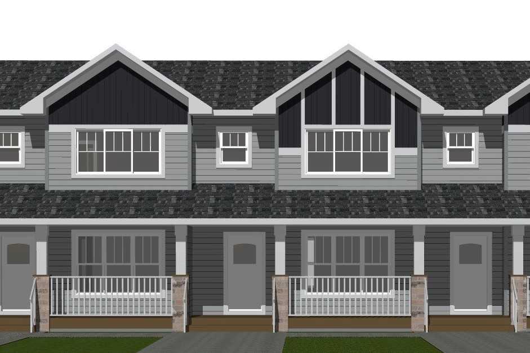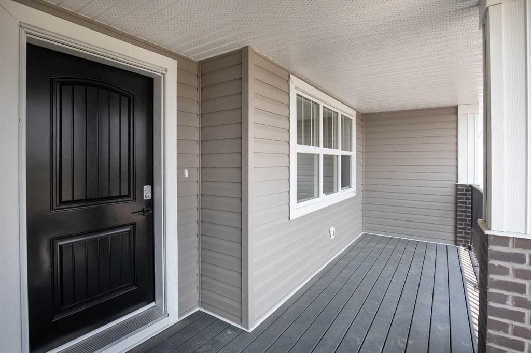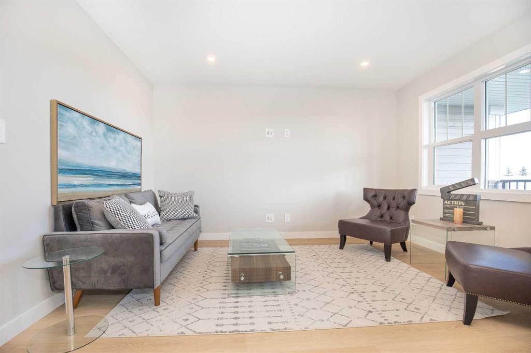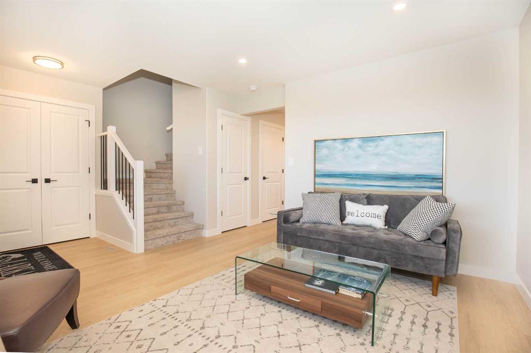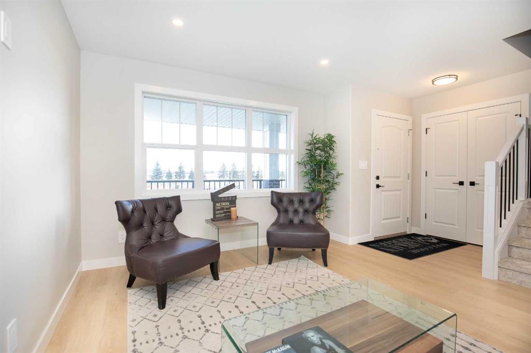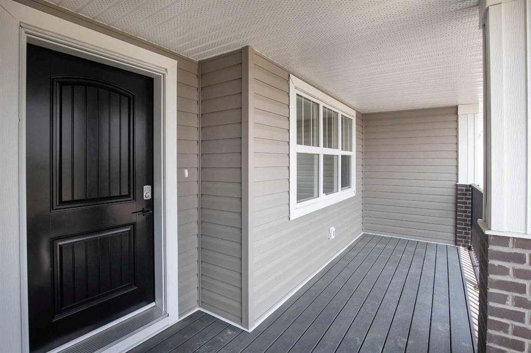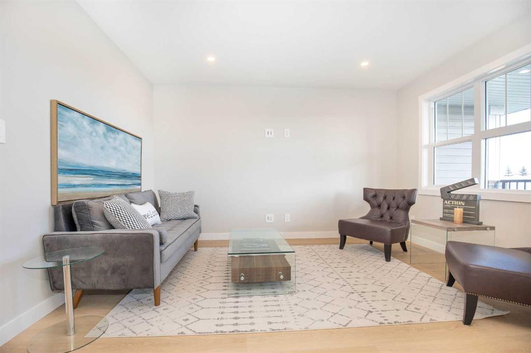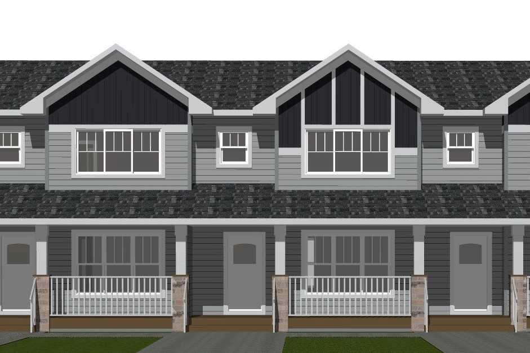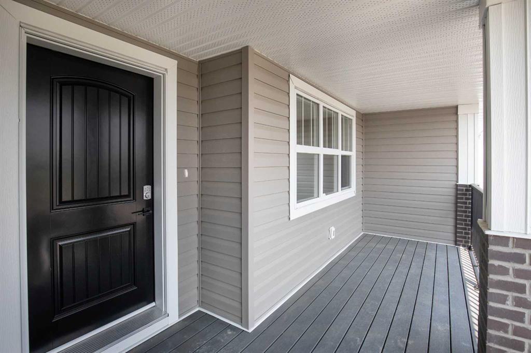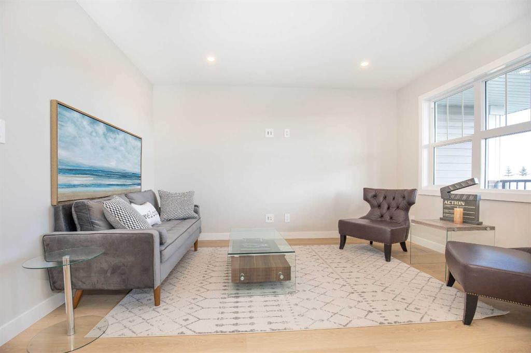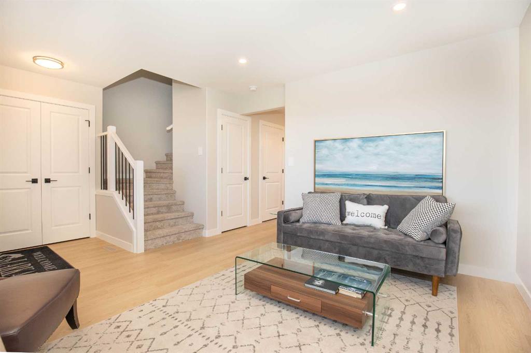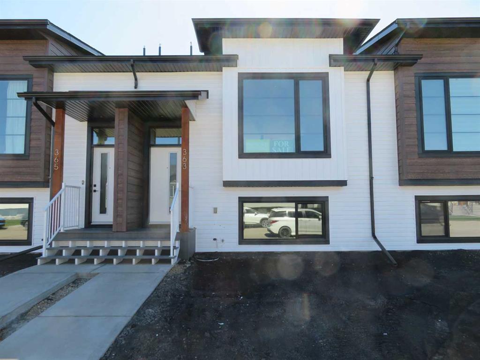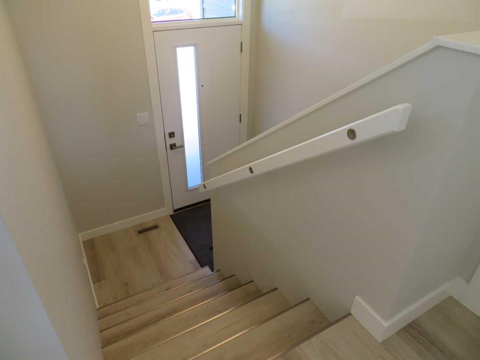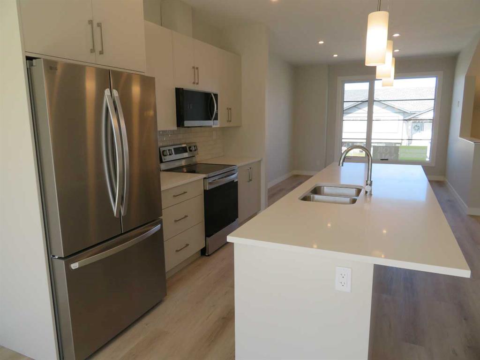83 Hawkridge Boulevard
Penhold T0M 1R0
MLS® Number: A2193405
$ 308,000
3
BEDROOMS
2 + 0
BATHROOMS
833
SQUARE FEET
2013
YEAR BUILT
Visit REALTOR® website for additional information. ~ OPEN HOUSE Sat, Feb 15 from 11 am to 2 pm ~ Welcome to this bright, contemporary end-unit bi-level townhouse with a walkout basement in Penhold. This end unit offers additional windows & a larger yard with better backyard access. The open-concept main floor features a south-facing living area with Hunter Douglas blinds, a kitchen with stainless appliances, breakfast bar & pantry, plus a bedroom & 4-pc bath. The dining & living rooms open to a private balcony. Downstairs, find 2 more bedrooms, a 4-pc bath, laundry with stacked washer/dryer & a rec room leading to the walkout basement & private yard with vinyl fencing & a parking pad. Located close to schools, parks, shopping & recreation, this home offers style, space & convenience!
| COMMUNITY | Hawkridge Estates |
| PROPERTY TYPE | Row/Townhouse |
| BUILDING TYPE | Four Plex |
| STYLE | Bi-Level |
| YEAR BUILT | 2013 |
| SQUARE FOOTAGE | 833 |
| BEDROOMS | 3 |
| BATHROOMS | 2.00 |
| BASEMENT | Finished, Full |
| AMENITIES | |
| APPLIANCES | Dishwasher, Electric Range, Microwave Hood Fan, Refrigerator, Washer/Dryer Stacked, Window Coverings |
| COOLING | None |
| FIREPLACE | None |
| FLOORING | Carpet, Laminate, Linoleum |
| HEATING | Forced Air |
| LAUNDRY | Lower Level |
| LOT FEATURES | Back Lane, Back Yard, Front Yard, Landscaped, Lawn, Private, Rectangular Lot, Standard Shaped Lot, Street Lighting |
| PARKING | Off Street, Rear Drive |
| RESTRICTIONS | None Known |
| ROOF | Asphalt Shingle |
| TITLE | Fee Simple |
| BROKER | PG Direct Realty Ltd. |
| ROOMS | DIMENSIONS (m) | LEVEL |
|---|---|---|
| 4pc Bathroom | 8`1" x 5`11" | Basement |
| Bedroom | 12`11" x 9`1" | Basement |
| Bedroom | 10`2" x 13`6" | Basement |
| Game Room | 10`1" x 13`10" | Basement |
| Furnace/Utility Room | 5`4" x 10`10" | Basement |
| 4pc Bathroom | 8`3" x 4`11" | Main |
| Dining Room | 8`9" x 9`8" | Main |
| Kitchen | 8`9" x 9`9" | Main |
| Living Room | 12`5" x 18`0" | Main |
| Bedroom - Primary | 13`7" x 12`0" | Main |

